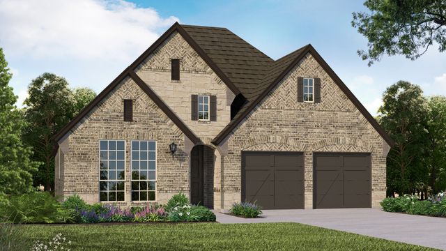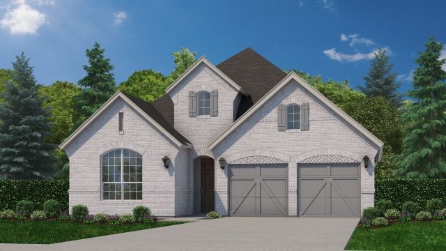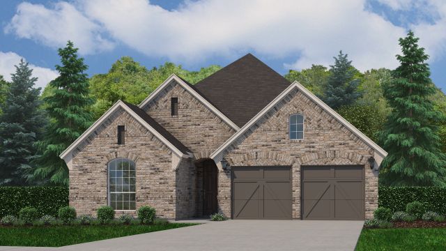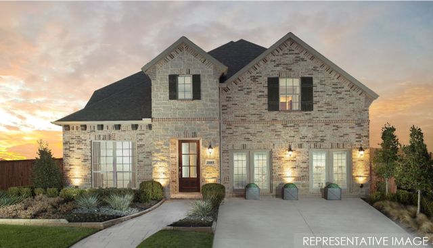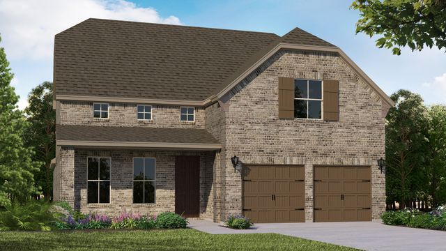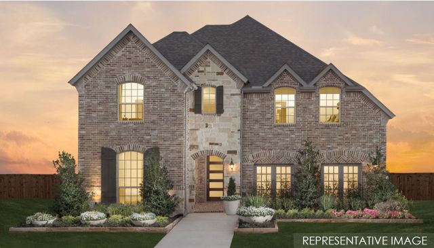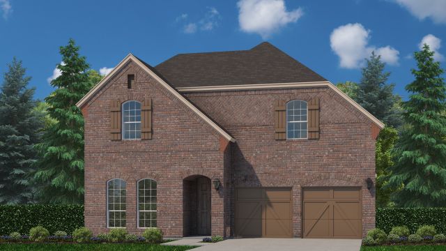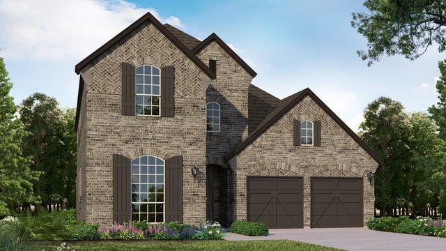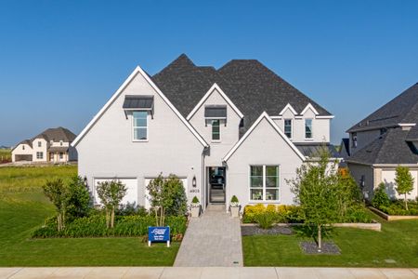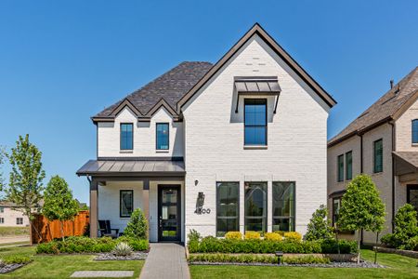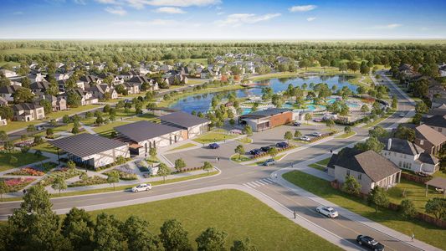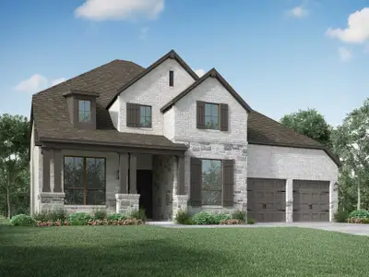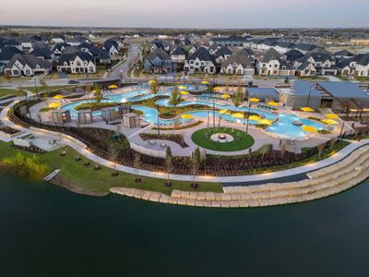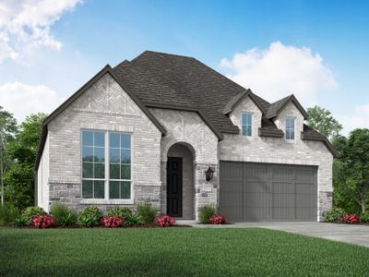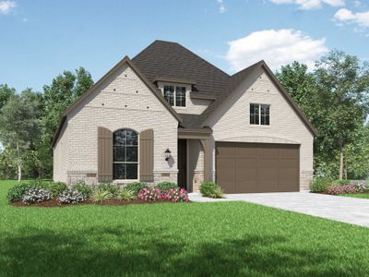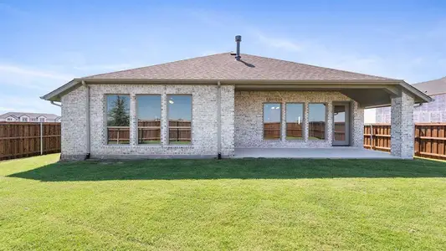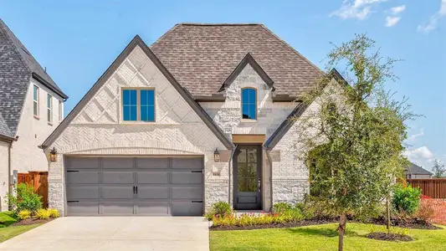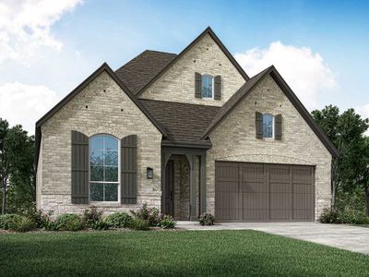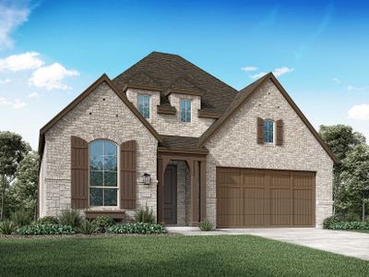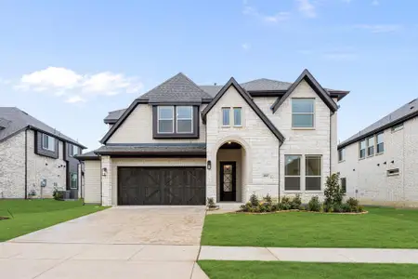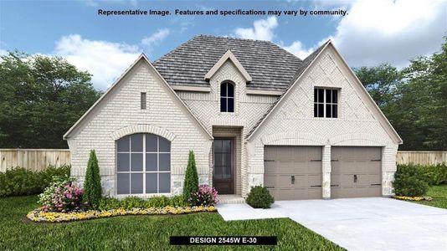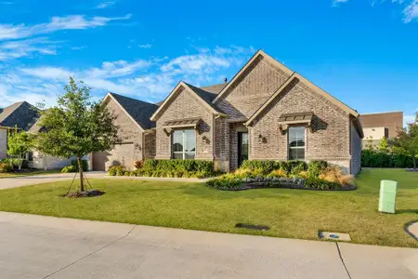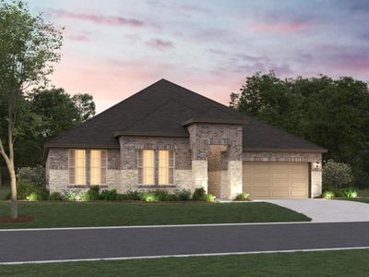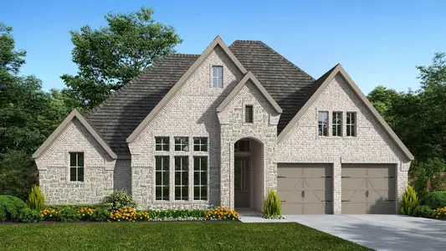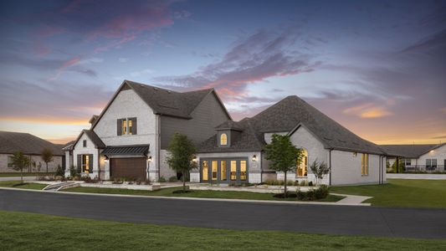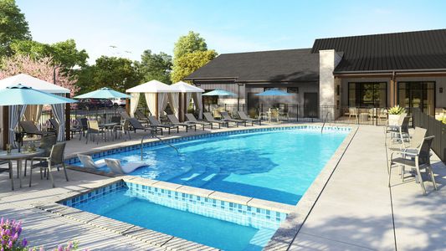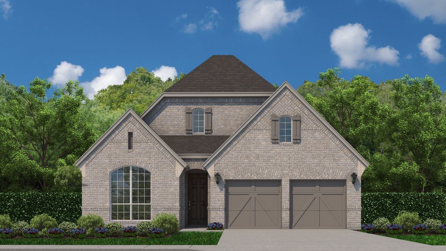
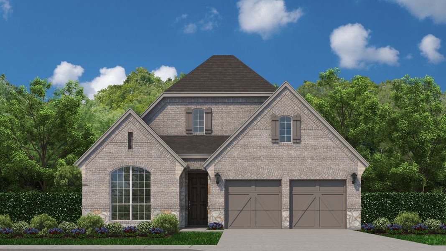
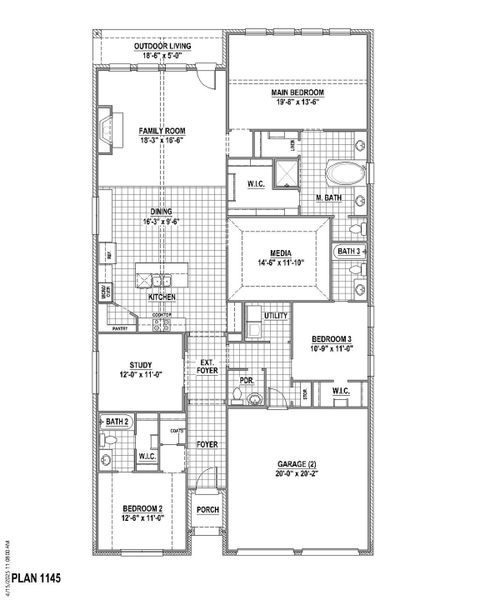
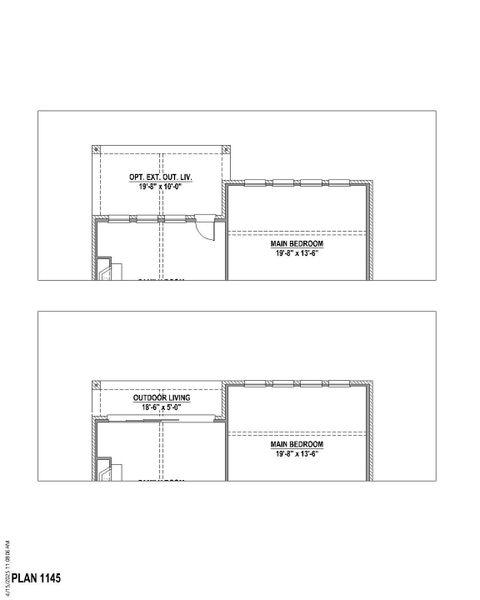
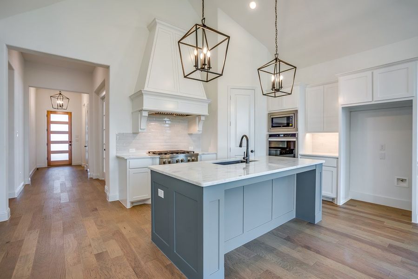
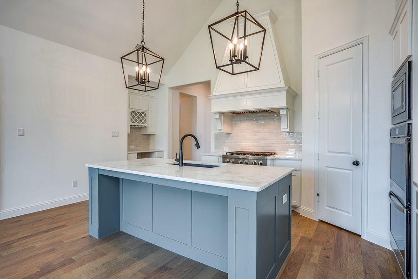
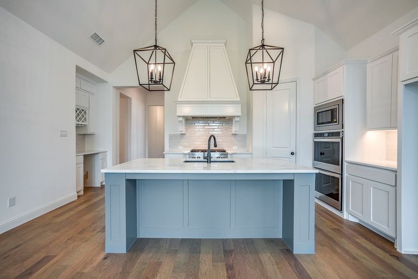







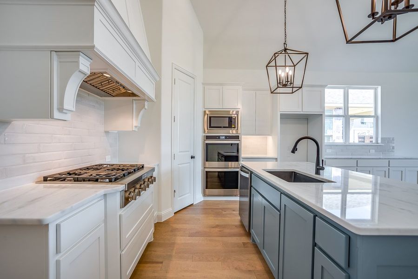
Book your tour. Save an average of $18,473. We'll handle the rest.
- Confirmed tours
- Get matched & compare top deals
- Expert help, no pressure
- No added fees
Estimated value based on Jome data, T&C apply
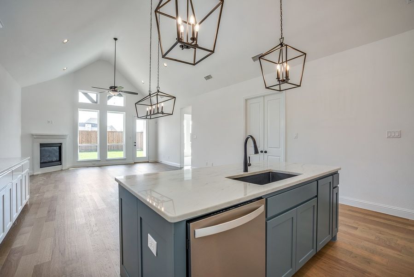
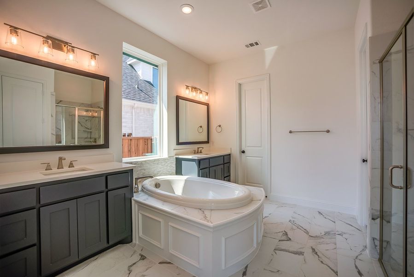
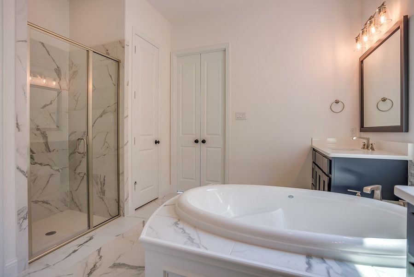
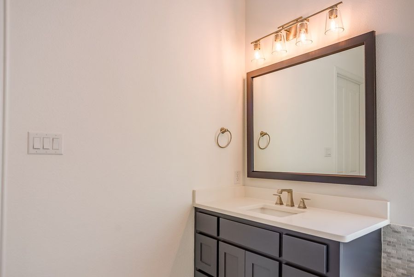
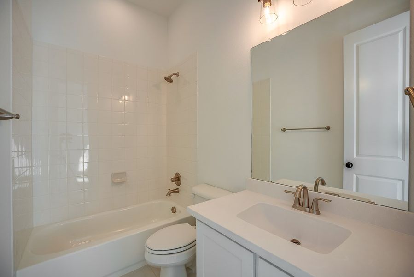
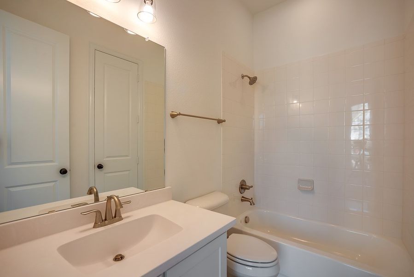
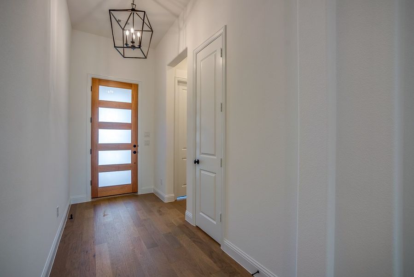
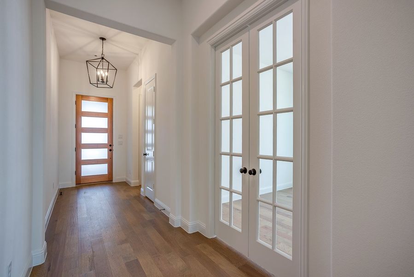
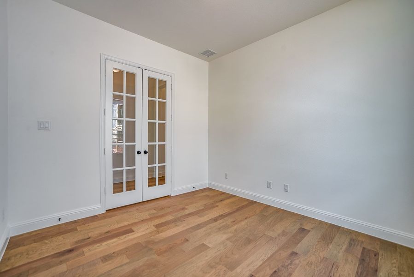
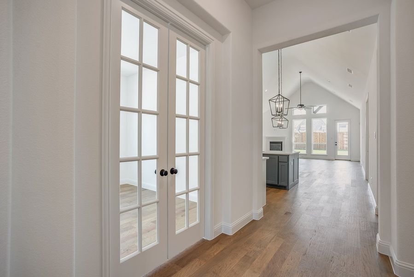
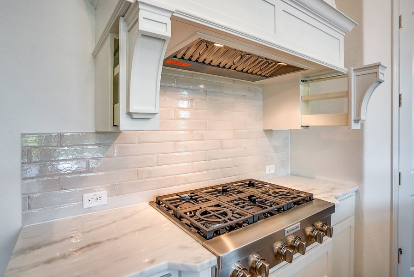
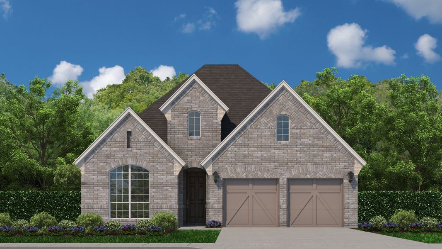
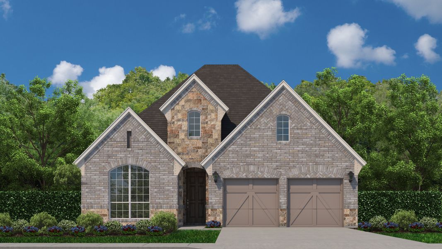
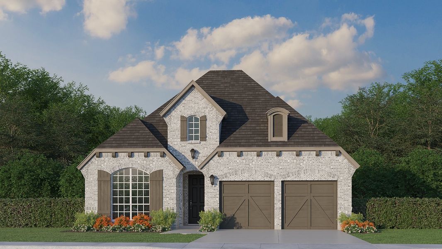
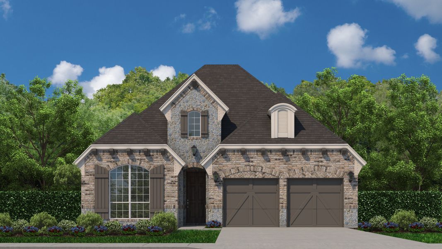
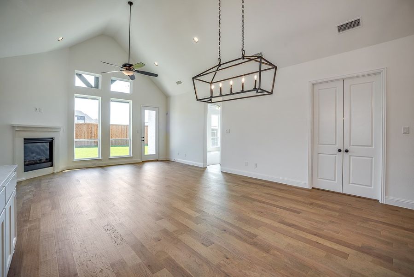
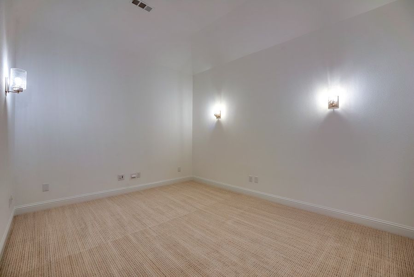
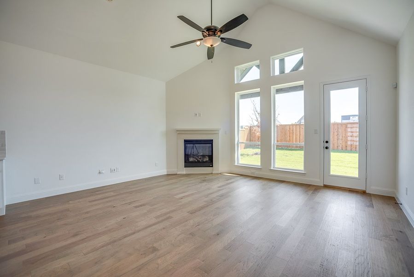
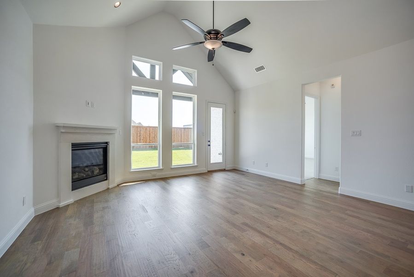
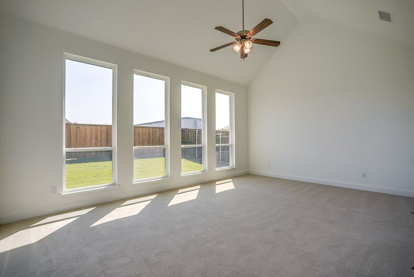
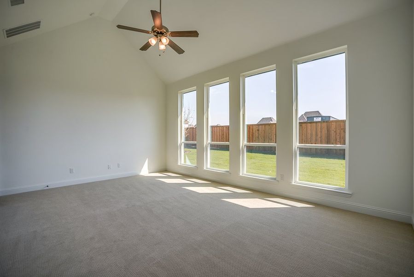
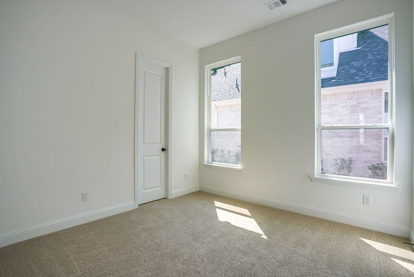
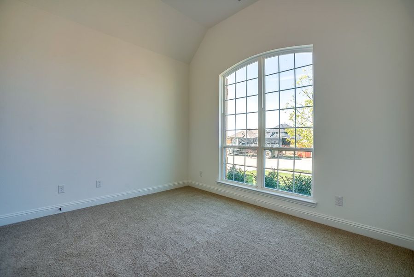
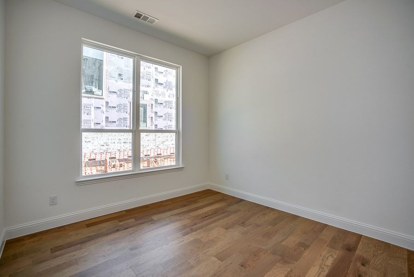
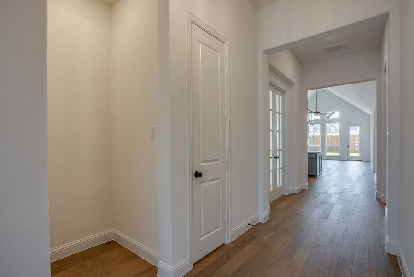
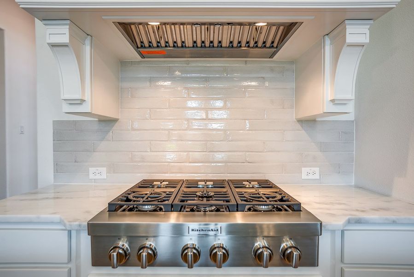
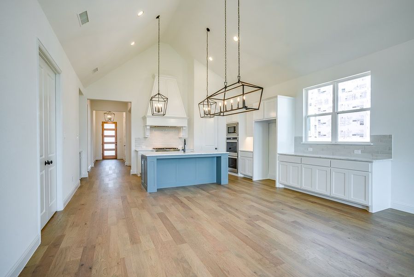
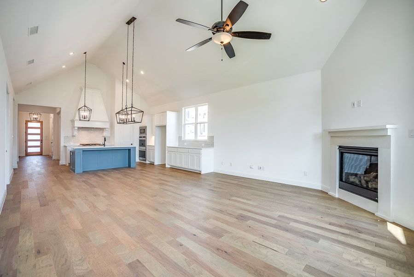
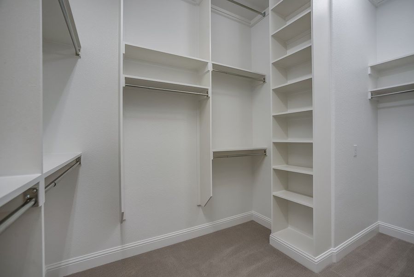
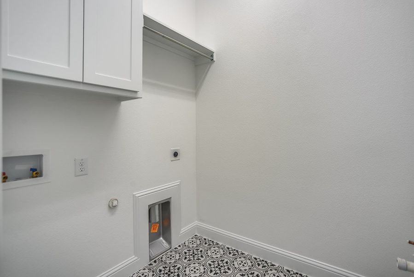
- 3 bd
- 3.5 ba
- 2,427 sqft
1145 plan in Mosaic 50s by American Legend Homes
Visit the community to experience this floor plan
Why tour with Jome?
- No pressure toursTour at your own pace with no sales pressure
- Expert guidanceGet insights from our home buying experts
- Exclusive accessSee homes and deals not available elsewhere
Jome is featured in
Plan description
May also be listed on the American Legend Homes website
Information last verified by Jome: Today at 11:18 AM (January 16, 2026)
Book your tour. Save an average of $18,473. We'll handle the rest.
We collect exclusive builder offers, book your tours, and support you from start to housewarming.
- Confirmed tours
- Get matched & compare top deals
- Expert help, no pressure
- No added fees
Estimated value based on Jome data, T&C apply
Plan details
- Name:
- 1145
- Property status:
- Floor plan
- Lot width (feet):
- 50
- Size:
- 2,427 sqft
- Stories:
- 1
- Beds:
- 3
- Baths:
- 3
- Half baths:
- 1
- Garage spaces:
- 2
Plan features & finishes
- Garage/Parking:
- GarageAttached Garage
- Interior Features:
- Walk-In Closet
- Laundry facilities:
- Utility/Laundry Room
- Property amenities:
- BasementPatioPorch
- Rooms:
- Primary Bedroom On MainKitchenGame RoomMedia RoomOffice/StudyDining RoomFamily RoomPrimary Bedroom Downstairs

Get a consultation with our New Homes Expert
- See how your home builds wealth
- Plan your home-buying roadmap
- Discover hidden gems
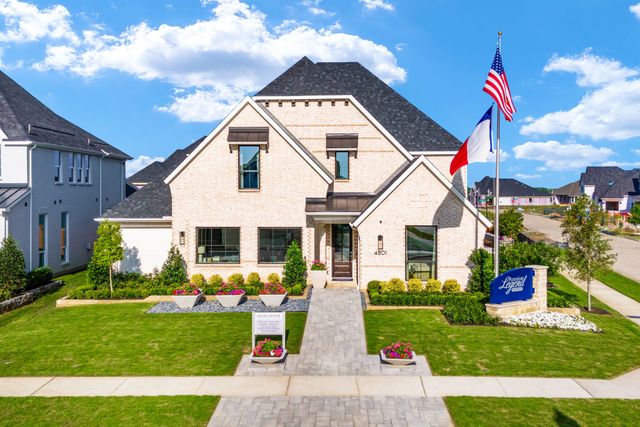
Community details
Mosaic 50s at Mosaic
by American Legend Homes, Celina, TX
- 7 homes
- 13 plans
- 2,165 - 4,098 sqft
View Mosaic 50s details
Want to know more about what's around here?
The 1145 floor plan is part of Mosaic 50s, a new home community by American Legend Homes, located in Celina, TX. Visit the Mosaic 50s community page for full neighborhood insights, including nearby schools, shopping, walk & bike-scores, commuting, air quality & natural hazards.

Available homes in Mosaic 50s
- Home at address 4408 Lamplights Dr, Prosper, TX 75078
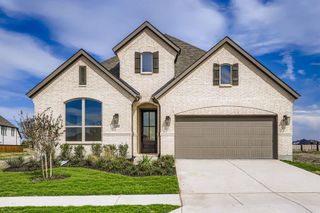
Plan 1134
$649,000
- 3 bd
- 2.5 ba
- 2,179 sqft
4408 Lamplights Dr, Prosper, TX 75078
- Home at address 4412 Cotton Seed Wy, Celina, TX 75078
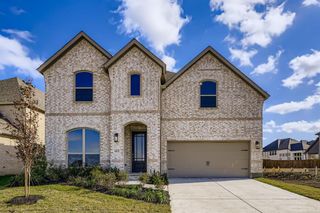
Plan 1155
$699,000
- 5 bd
- 4 ba
- 3,412 sqft
4412 Cotton Seed Wy, Celina, TX 75078
- Home at address 4312 Double Diamond Dr, Celina, TX 75078
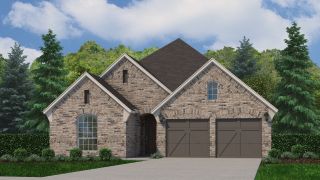
1140
$699,000
- 4 bd
- 3.5 ba
- 2,504 sqft
4312 Double Diamond Dr, Celina, TX 75078
- Home at address 4436 Cotton Seed Wy, Celina, TX 75078
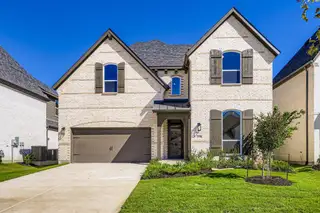
Plan 1137
$720,000
- 4 bd
- 4.5 ba
- 3,450 sqft
4436 Cotton Seed Wy, Celina, TX 75078
- Home at address 3908 Composition Dr, Celina, TX 75078
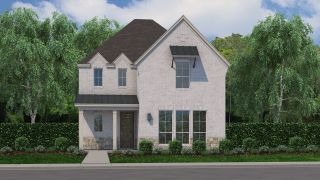
1406
$751,200
- 4 bd
- 3.5 ba
- 3,259 sqft
3908 Composition Dr, Celina, TX 75078
- Home at address 4424 Cotton Seed Wy, Celina, TX 75078
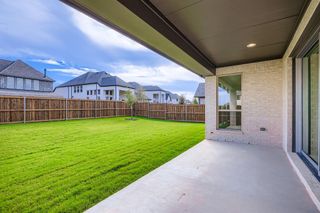
Plan 1138
$770,000
- 4 bd
- 4.5 ba
- 3,545 sqft
4424 Cotton Seed Wy, Celina, TX 75078
 More floor plans in Mosaic 50s
More floor plans in Mosaic 50s

Considering this plan?
Our expert will guide your tour, in-person or virtual
Need more information?
Text or call (888) 486-2818
Financials
Estimated monthly payment
Let us help you find your dream home
How many bedrooms are you looking for?
Similar homes nearby
Recently added communities in this area
Nearby communities in Celina
New homes in nearby cities
More New Homes in Celina, TX
- Jome
- New homes search
- Texas
- Dallas-Fort Worth Area
- Denton County
- Celina
- Mosaic 50s
- 4801 Triadic Ln, Celina, TX 75078

