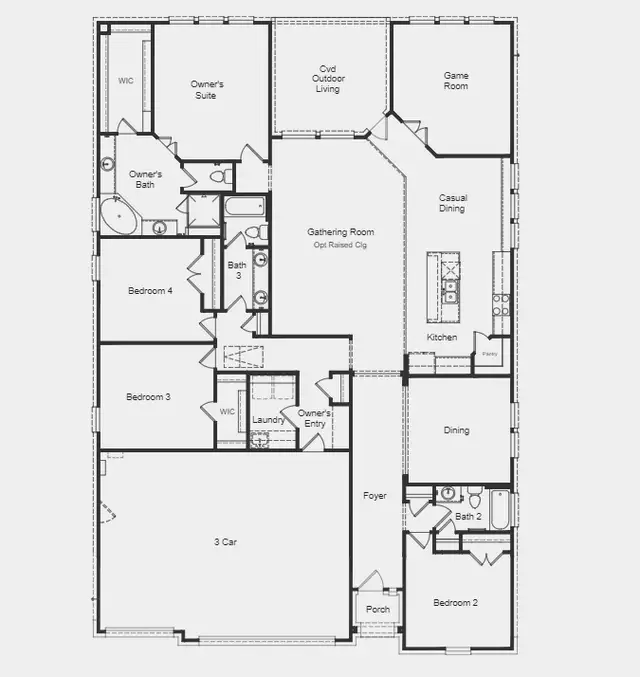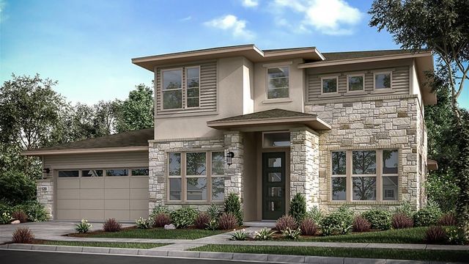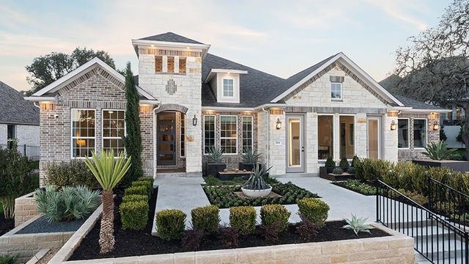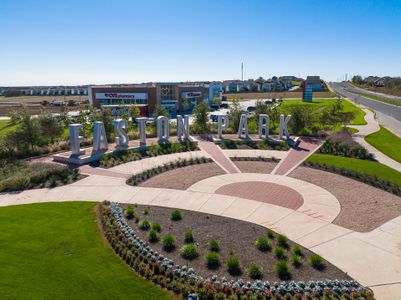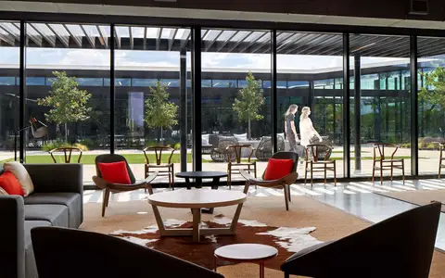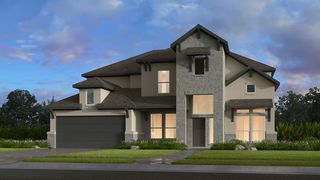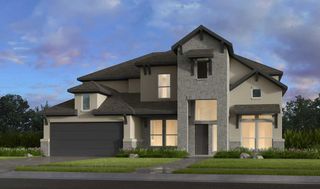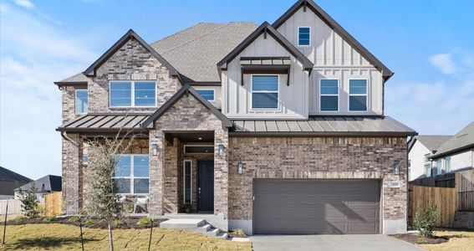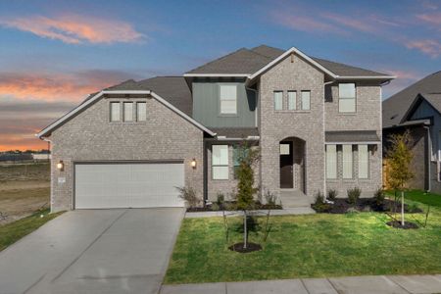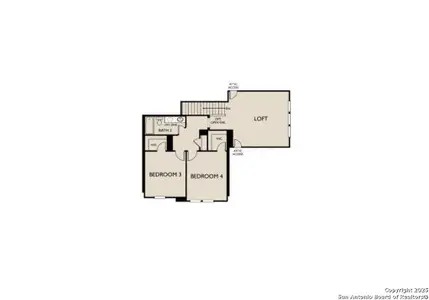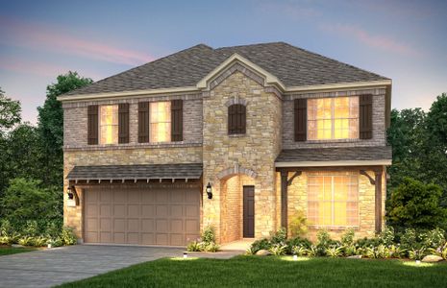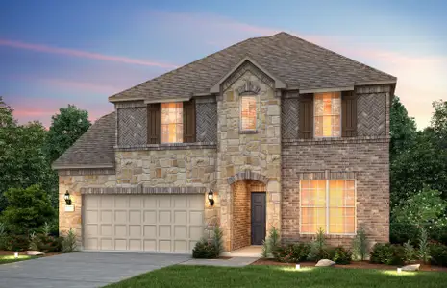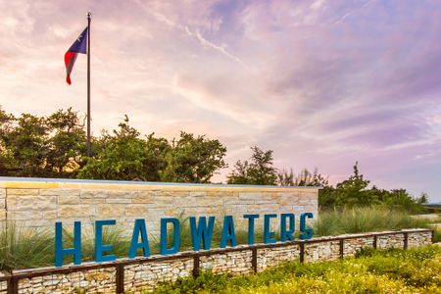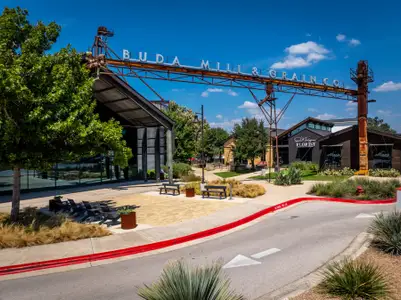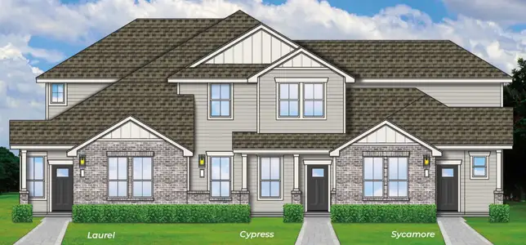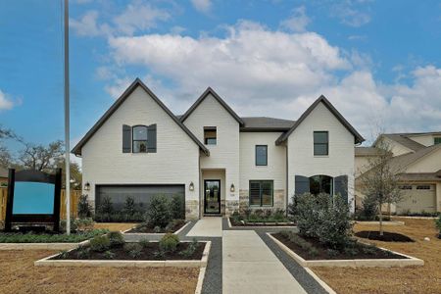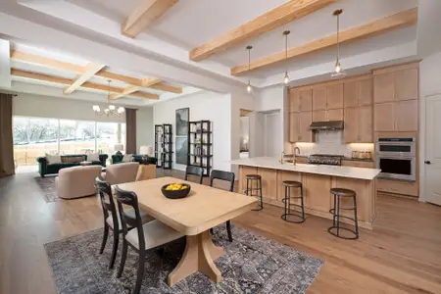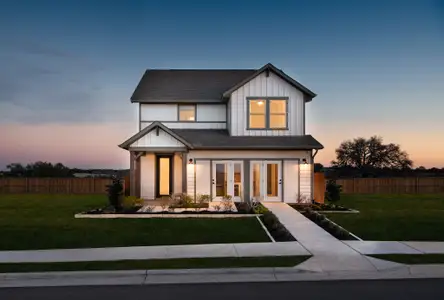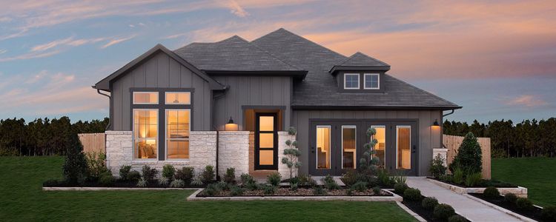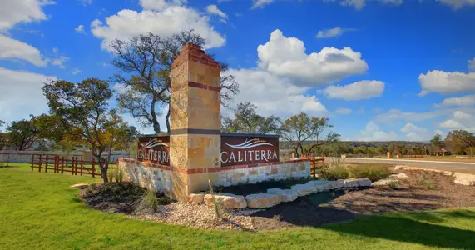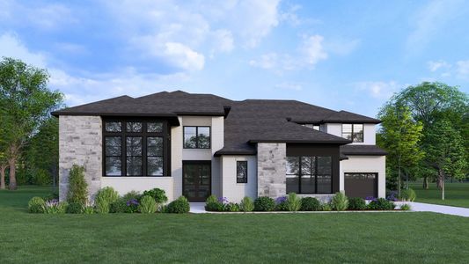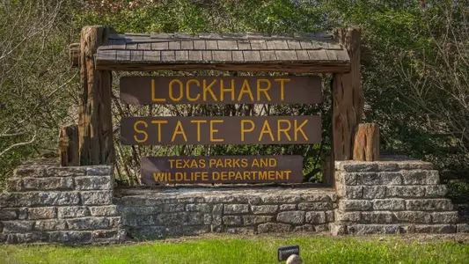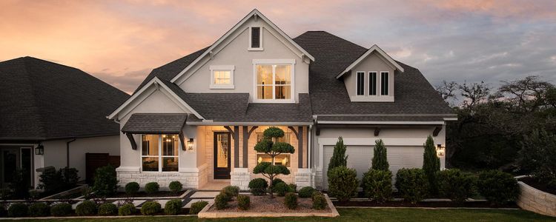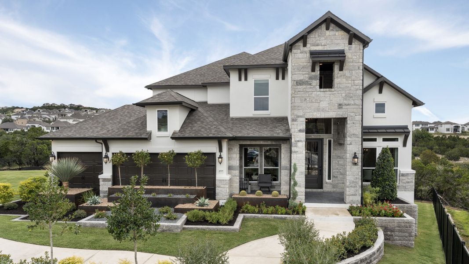
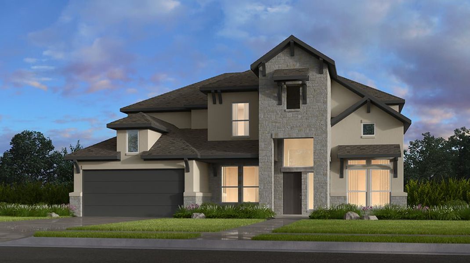
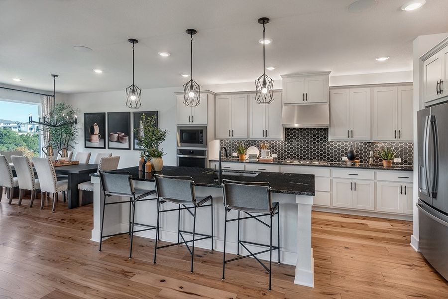
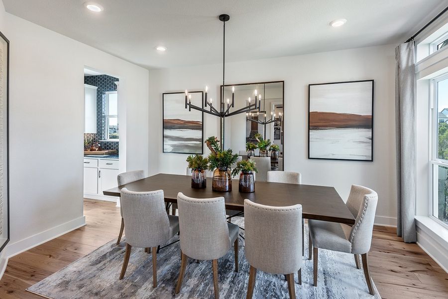
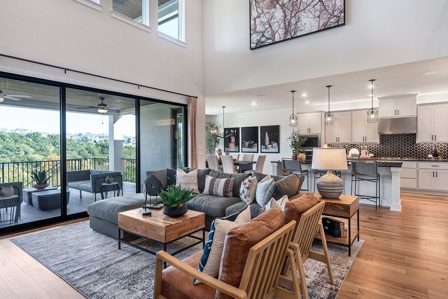
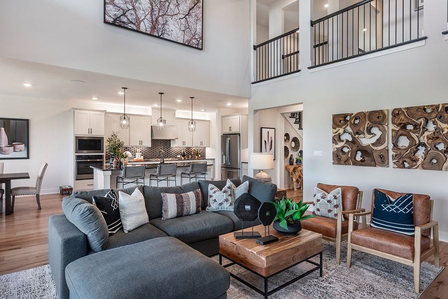
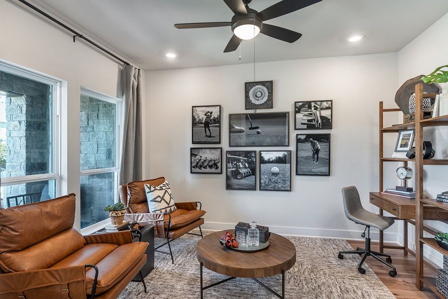







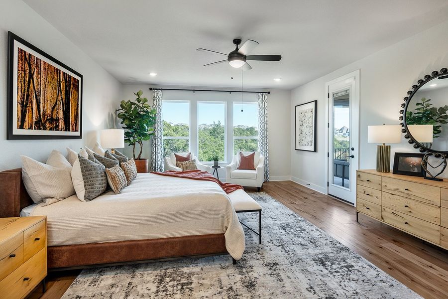
Book your tour. Save an average of $18,473. We'll handle the rest.
- Confirmed tours
- Get matched & compare top deals
- Expert help, no pressure
- No added fees
Estimated value based on Jome data, T&C apply
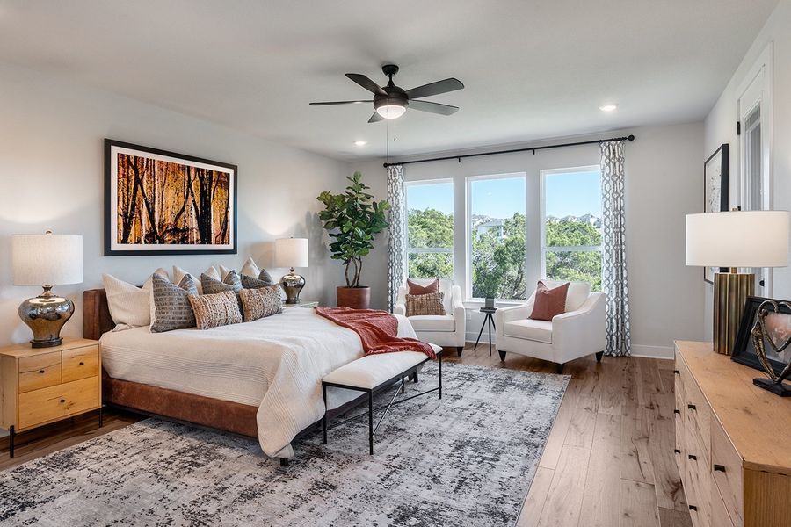
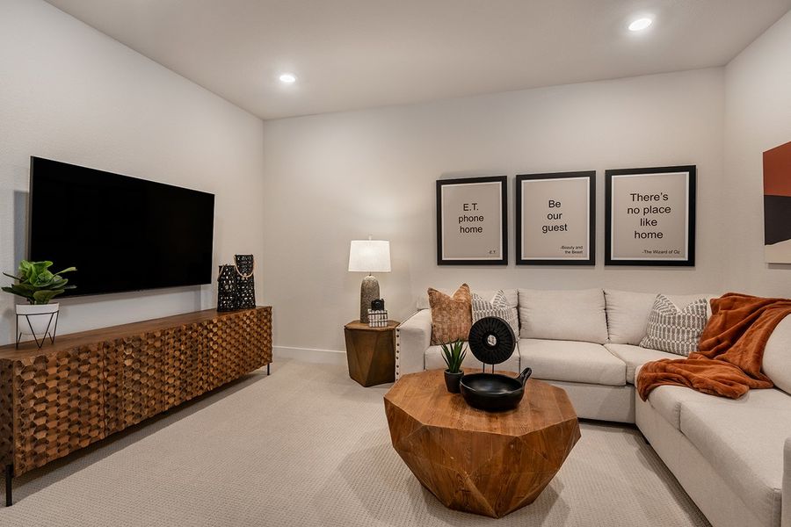
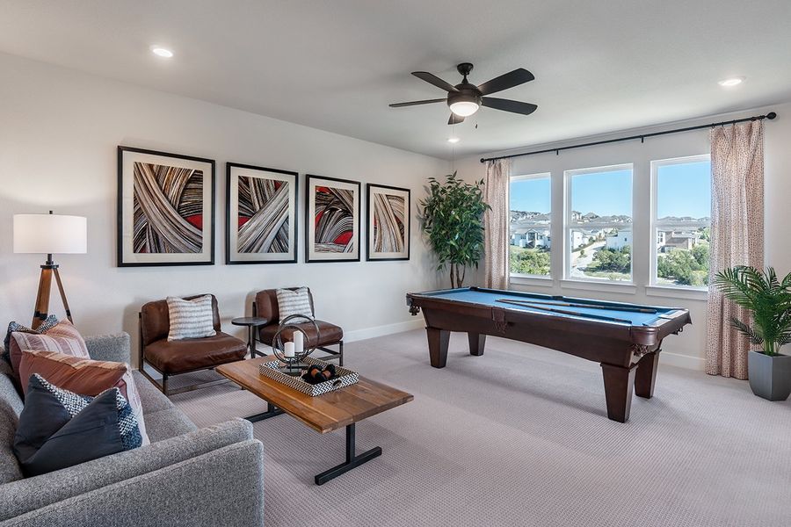
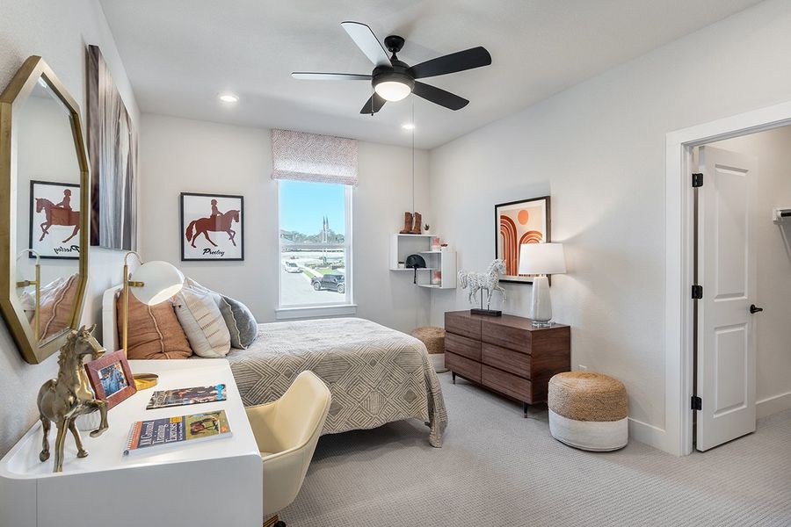
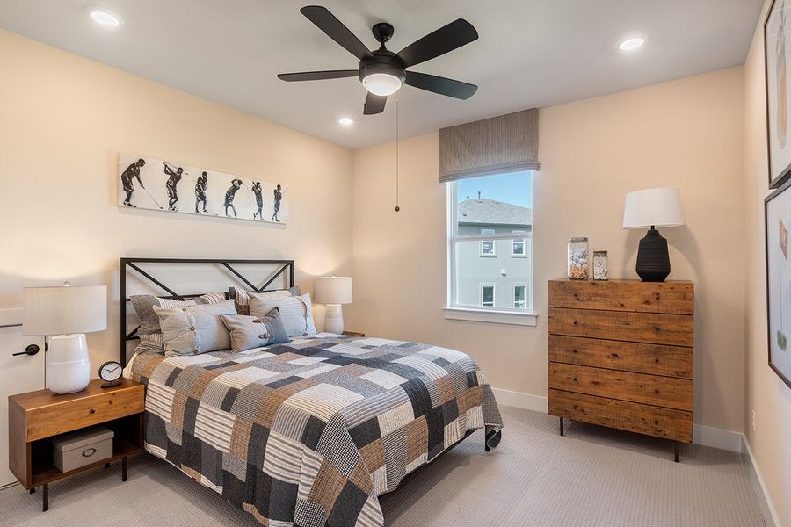
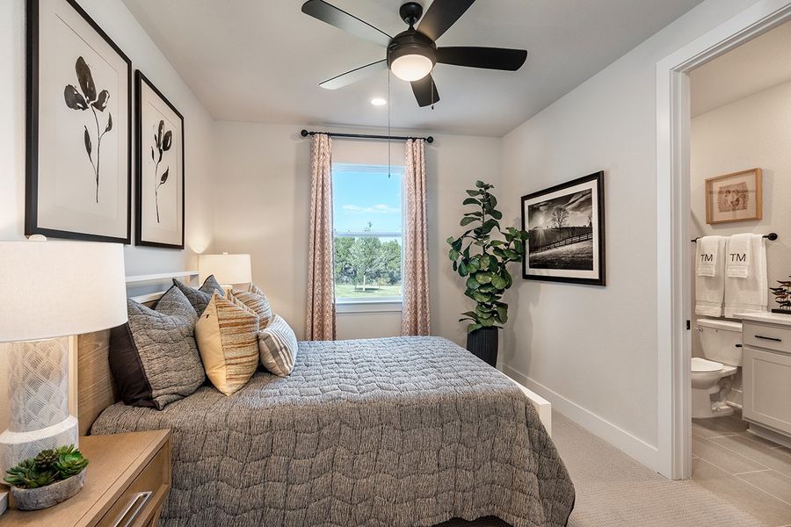
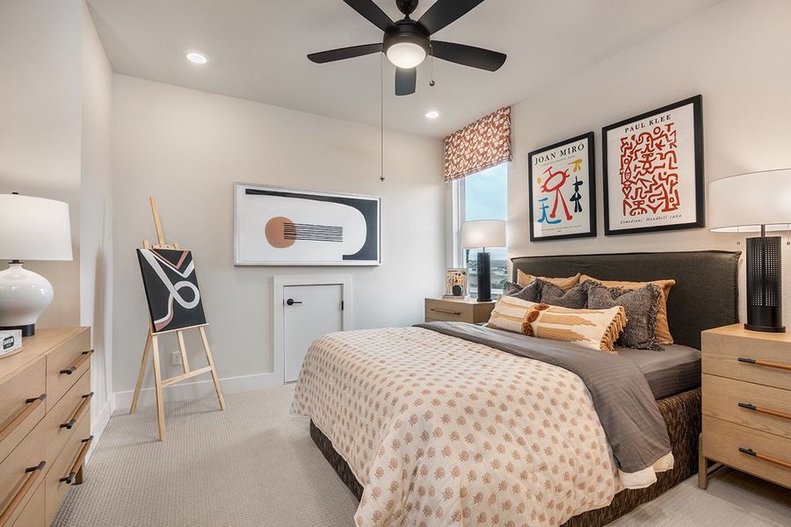
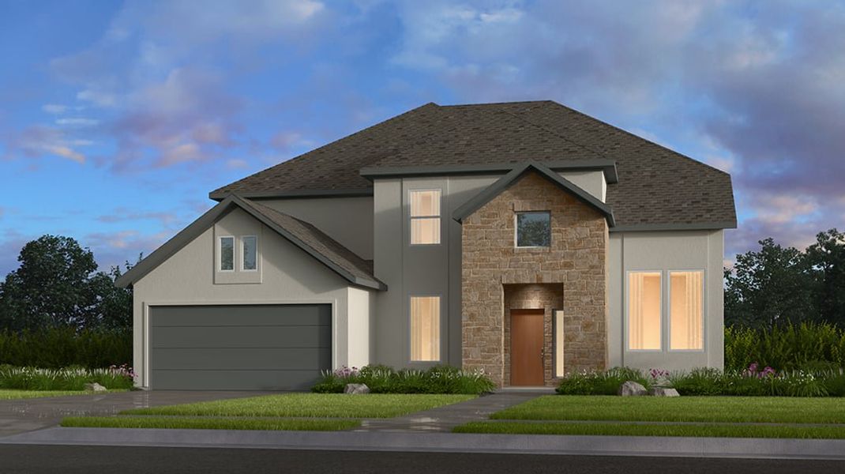
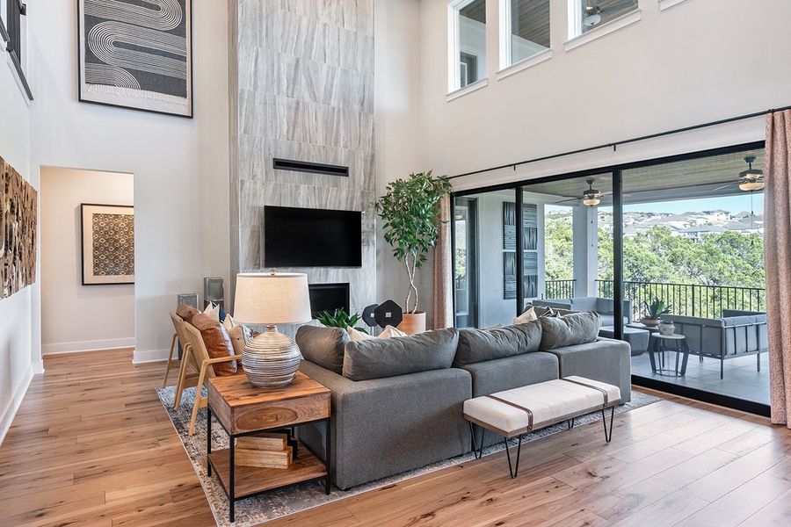
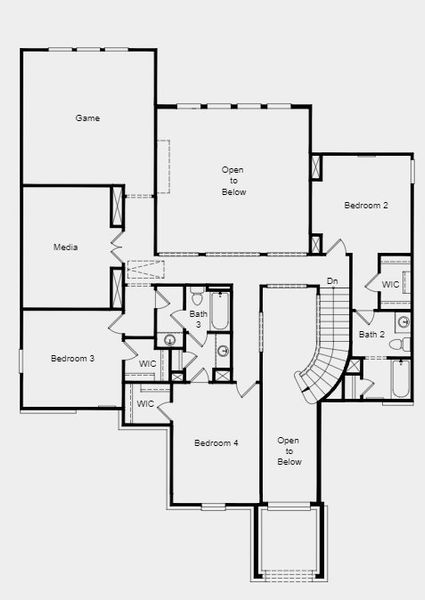
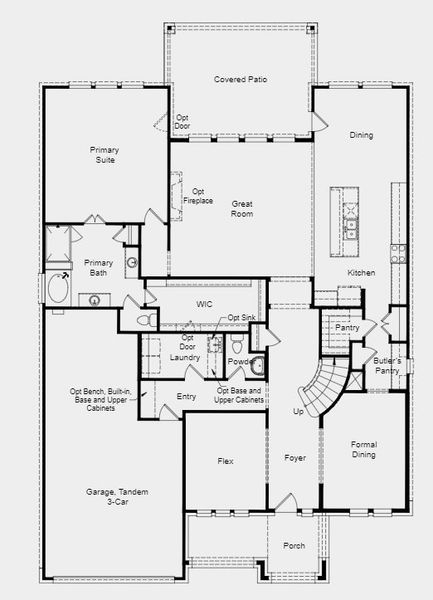
- 4 bd
- 3.5 ba
- 3,786 sqft
Larimar plan in Easton Park 60s by Taylor Morrison
Visit the community to experience this floor plan
Why tour with Jome?
- No pressure toursTour at your own pace with no sales pressure
- Expert guidanceGet insights from our home buying experts
- Exclusive accessSee homes and deals not available elsewhere
Jome is featured in
Plan description
May also be listed on the Taylor Morrison website
Information last verified by Jome: Today at 12:35 AM (January 20, 2026)
Book your tour. Save an average of $18,473. We'll handle the rest.
We collect exclusive builder offers, book your tours, and support you from start to housewarming.
- Confirmed tours
- Get matched & compare top deals
- Expert help, no pressure
- No added fees
Estimated value based on Jome data, T&C apply
Plan details
- Name:
- Larimar
- Property status:
- Floor plan
- Size:
- 3,786 sqft
- Stories:
- 2
- Beds:
- 4
- Baths:
- 3.5
- Garage spaces:
- 3
Plan features & finishes
- Appliances:
- Water SoftenerSprinkler System
- Garage/Parking:
- GarageAttached GarageTandem Parking
- Interior Features:
- Walk-In Closet
- Kitchen:
- Gas Cooktop
- Laundry facilities:
- Utility/Laundry Room
- Property amenities:
- PatioFireplacePorch
- Rooms:
- Flex RoomKitchenPowder RoomGame RoomMedia RoomOffice/StudyDining RoomFamily RoomPrimary Bedroom Downstairs

Get a consultation with our New Homes Expert
- See how your home builds wealth
- Plan your home-buying roadmap
- Discover hidden gems
Utility information
- Utilities:
- Natural Gas Available, Natural Gas on Property
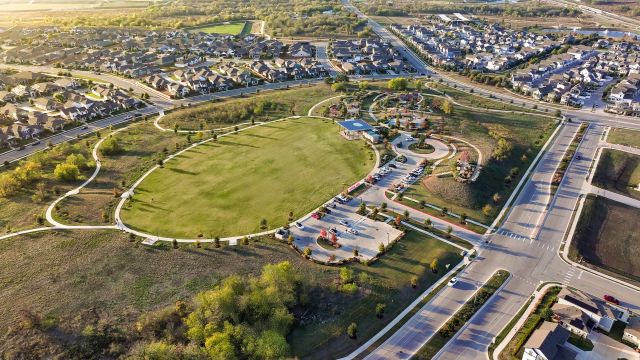
Community details
Easton Park 60s at Easton Park
by Taylor Morrison, Austin, TX
- 7 homes
- 8 plans
- 2,558 - 4,111 sqft
View Easton Park 60s details
Want to know more about what's around here?
The Larimar floor plan is part of Easton Park 60s, a new home community by Taylor Morrison, located in Austin, TX. Visit the Easton Park 60s community page for full neighborhood insights, including nearby schools, shopping, walk & bike-scores, commuting, air quality & natural hazards.

Homes built from this plan
Available homes in Easton Park 60s
- Home at address 9212 Flatbush Dr, Austin, TX 78744
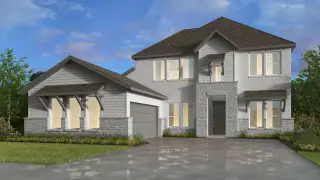
Graphite
$729,000
- 4 bd
- 3.5 ba
- 2,986 sqft
9212 Flatbush Dr, Austin, TX 78744
- Home at address 9208 The Ravine Wy, Austin, TX 78744
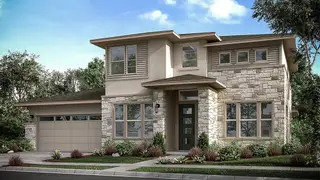
Amber
$733,055
- 4 bd
- 3 ba
- 2,910 sqft
9208 The Ravine Wy, Austin, TX 78744
- Home at address 8500 Picnic House Path, Austin, TX 78744
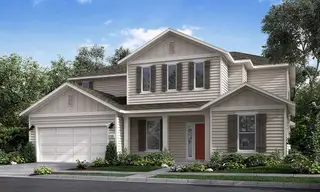
Sapphire
$749,000
- 4 bd
- 3.5 ba
- 3,403 sqft
8500 Picnic House Path, Austin, TX 78744
- Home at address 8608 Turaco Trl, Austin, TX 78744
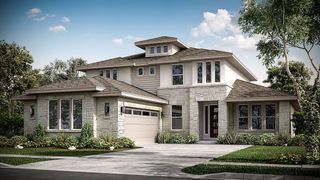
Amaretto
$749,000
- 4 bd
- 3.5 ba
- 2,996 sqft
8608 Turaco Trl, Austin, TX 78744
- Home at address 9104 The Ravine Wy, Austin, TX 78744
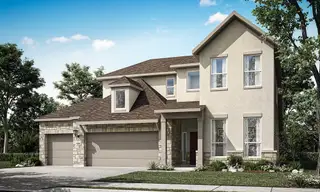
Agave
$757,343
- 4 bd
- 4.5 ba
- 3,358 sqft
9104 The Ravine Wy, Austin, TX 78744
 More floor plans in Easton Park 60s
More floor plans in Easton Park 60s

Considering this plan?
Our expert will guide your tour, in-person or virtual
Need more information?
Text or call (888) 486-2818
Financials
Estimated monthly payment
Let us help you find your dream home
How many bedrooms are you looking for?
Similar homes nearby
Recently added communities in this area
Nearby communities in Austin
New homes in nearby cities
More New Homes in Austin, TX
- Jome
- New homes search
- Texas
- Greater Austin Area
- Travis County
- Austin
- Easton Park 60s
- 7812 Skytree Dr, Austin, TX 78744

