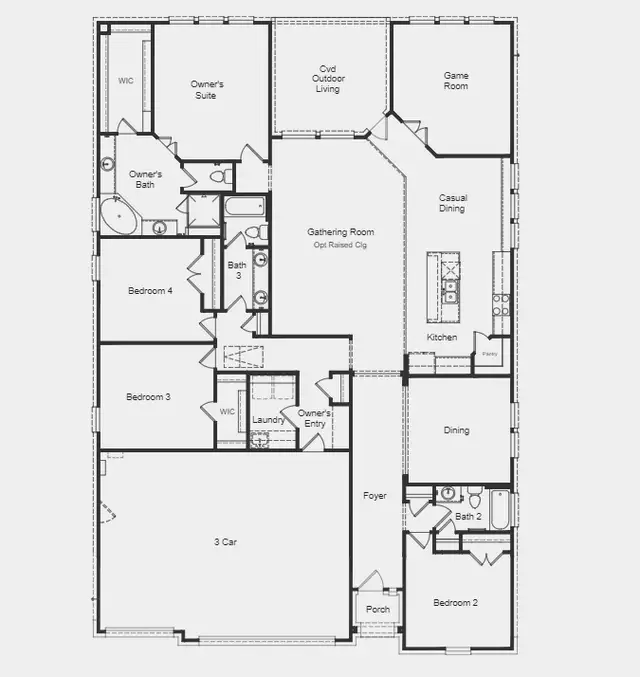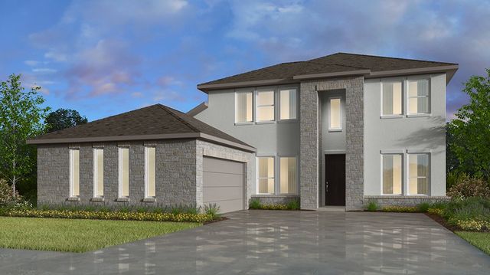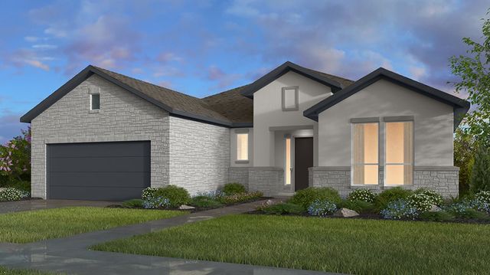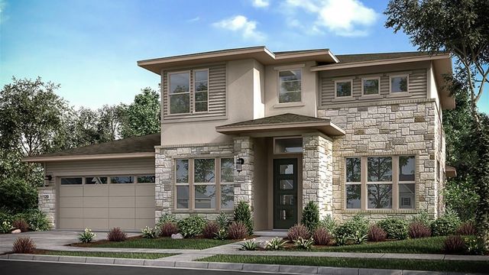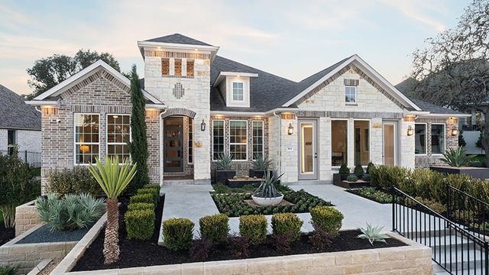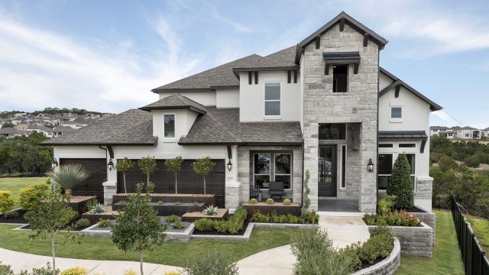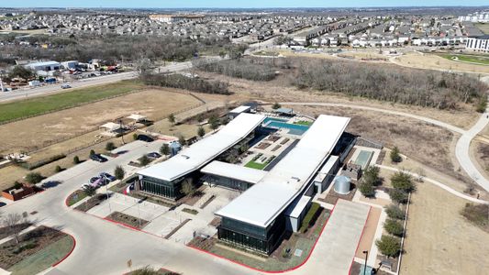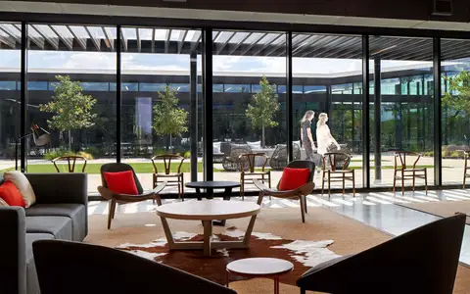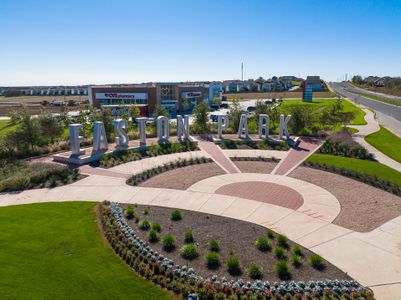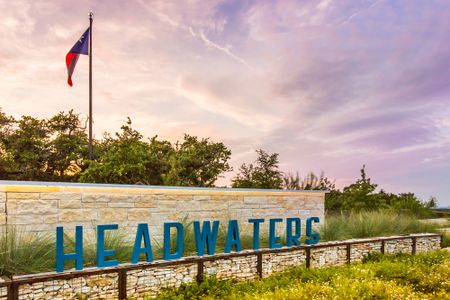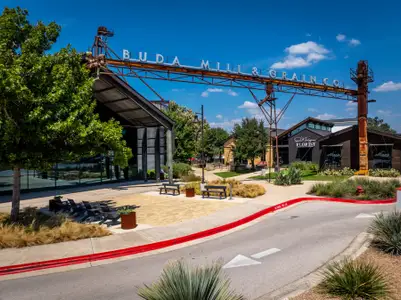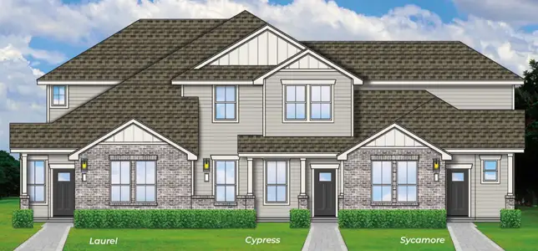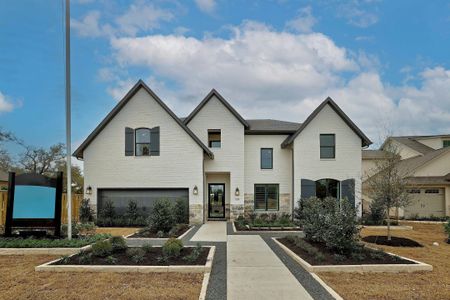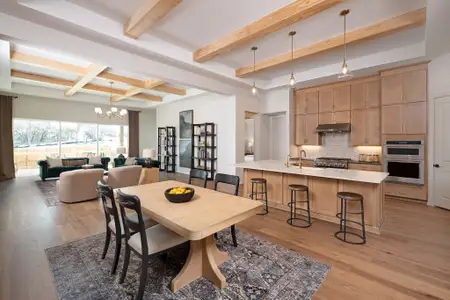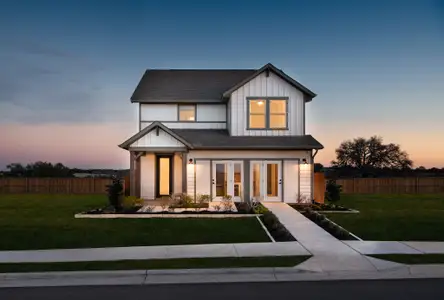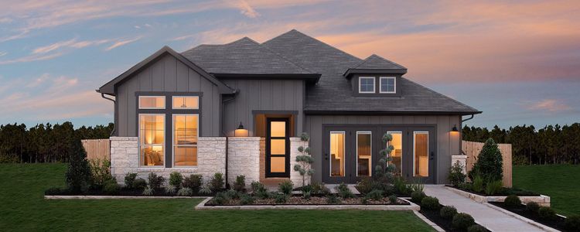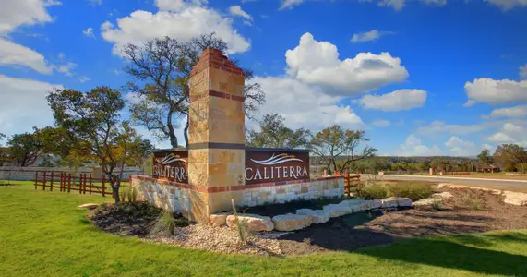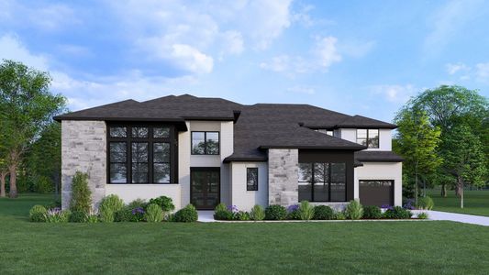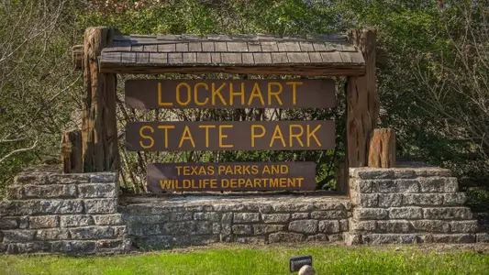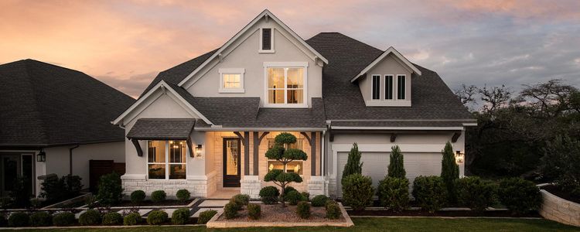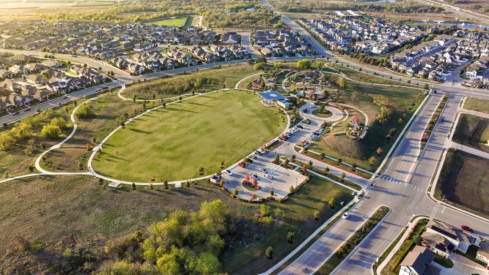
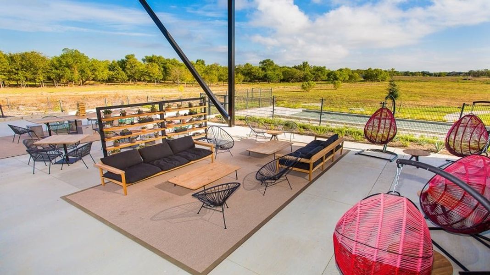
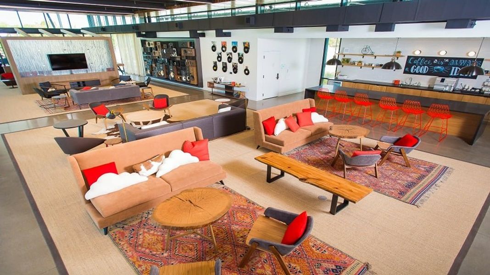
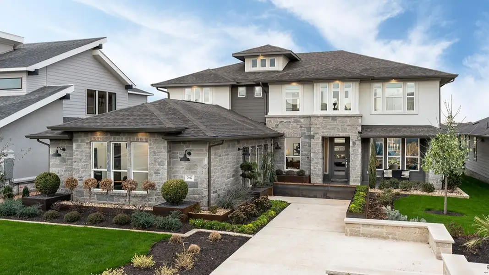
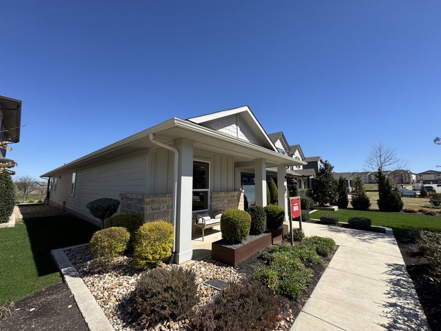
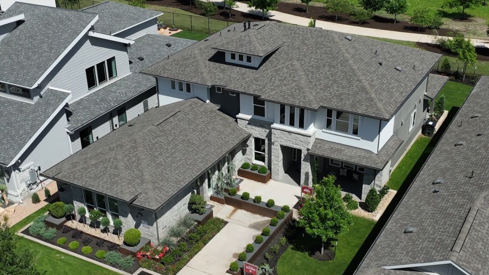
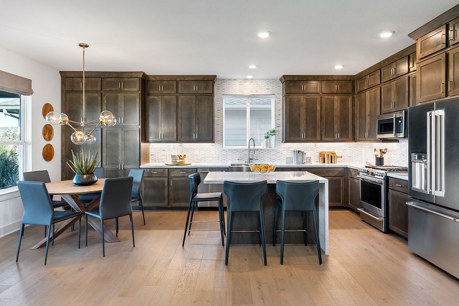




Book your tour. Save an average of $18,473. We'll handle the rest.
- Confirmed tours
- Get matched & compare top deals
- Expert help, no pressure
- No added fees
Estimated value based on Jome data, T&C apply



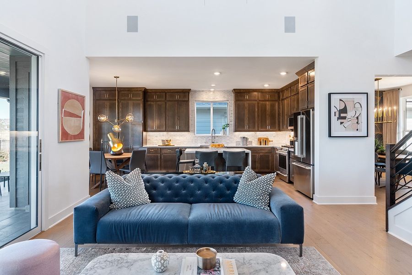
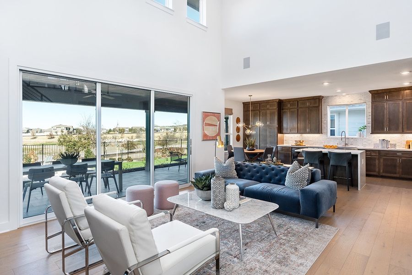
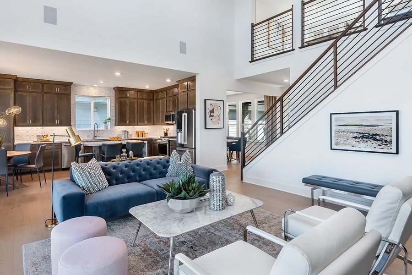
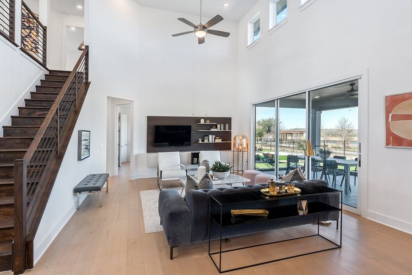
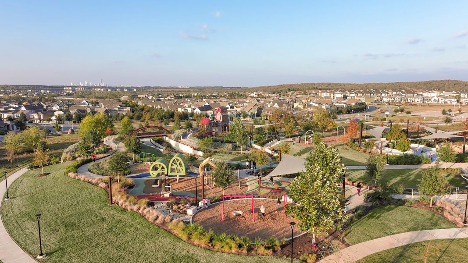

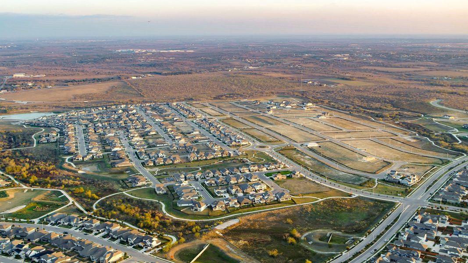
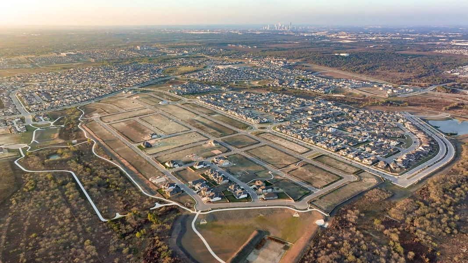
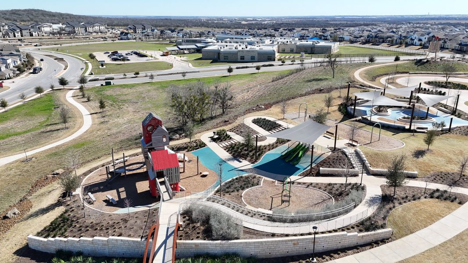
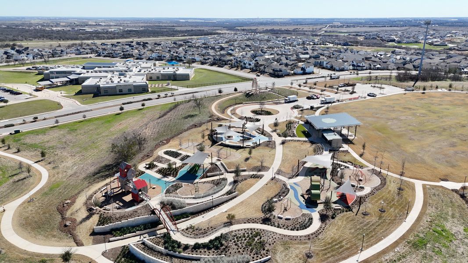
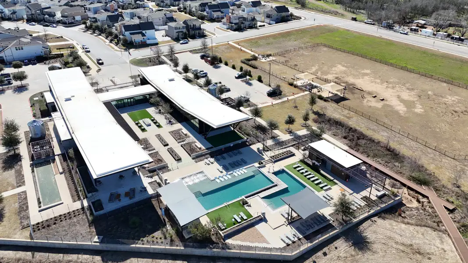
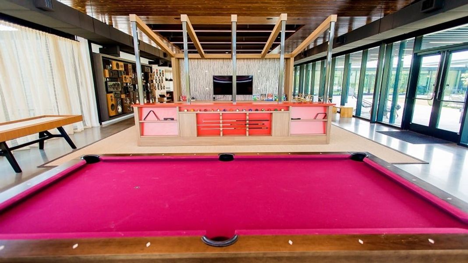

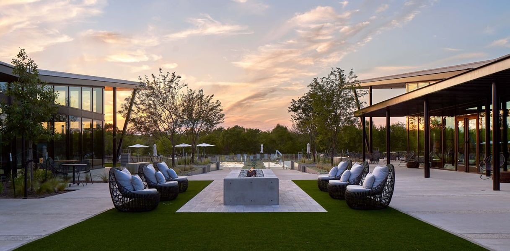
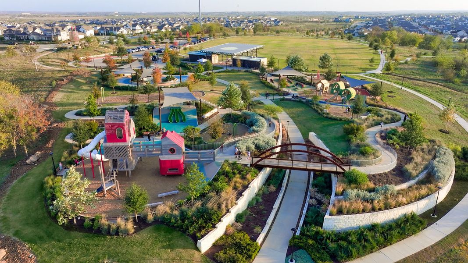
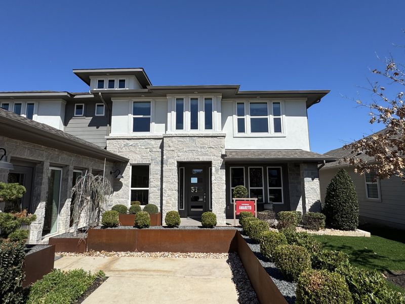
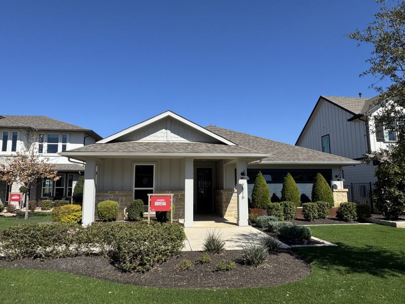
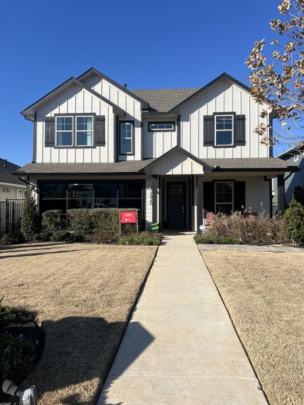
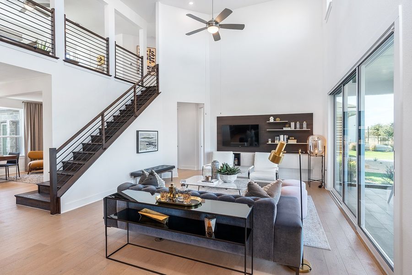
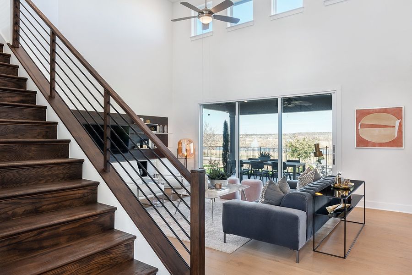
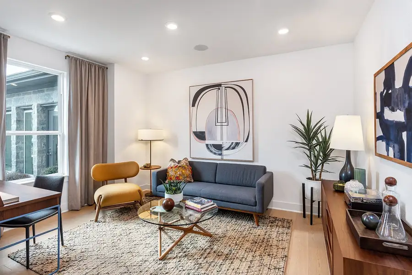
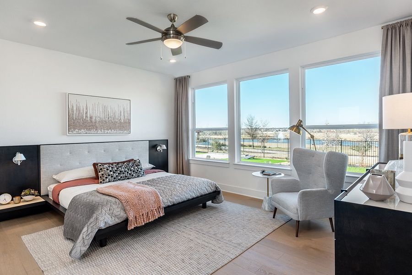
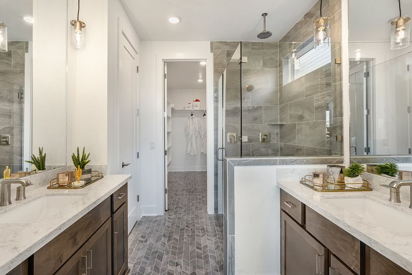
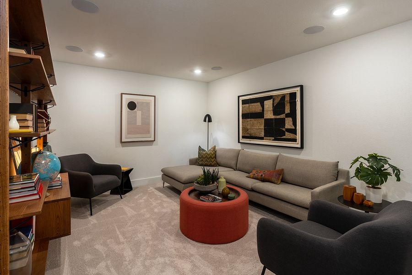
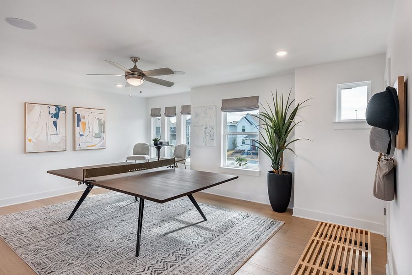
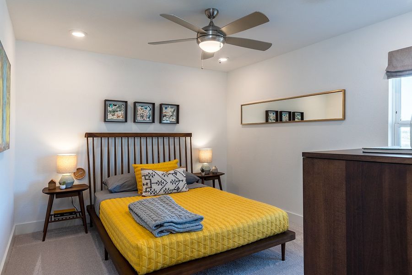
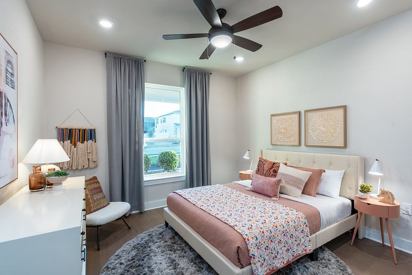
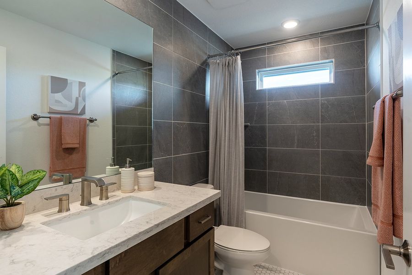
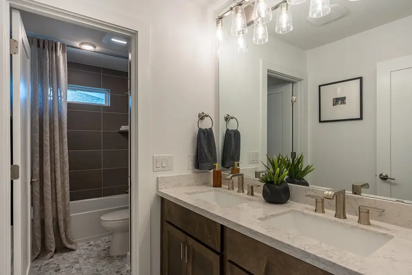
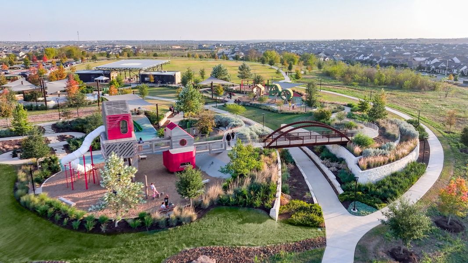
Easton Park 60s by Taylor Morrison
7812 Skytree Dr, Austin, TX 78744
💰 Est. $115,690 in total savings!
Mortgage rates starting from 3.75%
Why tour with Jome?
- No pressure toursTour at your own pace with no sales pressure
- Expert guidanceGet insights from our home buying experts
- Exclusive accessSee homes and deals not available elsewhere
Jome is featured in
Builder deals available
- TOP-TIER DEAL
Conventional 30 Year Fixed
$115,690 est. value- Rate buydown from 3.75% (1–7 year) with 5.48% APR, 20% down payment, and 780 credit score
Conventional 30 Year Fixed
$85,240 est. value- Fixed rate from 4.99% with 5.07% APR, 20% down payment, and 780 credit score
FHA 30 Year Fixed
$52,310 est. value- Fixed rate from 4.25% with 5.02% APR, 3.5% down payment, and 640 credit score
- $15,000 closing costs help
Deals may change and are not guaranteed. Some deals apply to specific homes or plans. Not a financing offer. Eligibility varies by lender. Please verify details.




- Tech-Savvy Buyers
- Eco-Conscious Buyers
- Frequent Travelers
Book your tour. Save an average of $18,473. We'll handle the rest.
We collect exclusive builder offers, book your tours, and support you from start to housewarming.
- Confirmed tours
- Get matched & compare top deals
- Expert help, no pressure
- No added fees
Estimated value based on Jome data, T&C apply
Available homes
- Home at address 9212 Flatbush Dr, Austin, TX 78744
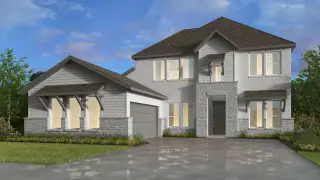
Graphite
$729,000
- 4 bd
- 3.5 ba
- 2,986 sqft
9212 Flatbush Dr, Austin, TX 78744
- Home at address 9208 The Ravine Wy, Austin, TX 78744
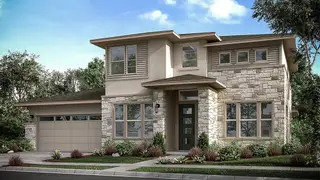
Amber
$733,055
- 4 bd
- 3 ba
- 2,910 sqft
9208 The Ravine Wy, Austin, TX 78744
- Home at address 8500 Picnic House Path, Austin, TX 78744
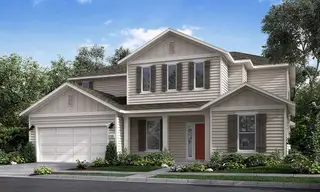
Sapphire
$749,000
- 4 bd
- 3.5 ba
- 3,403 sqft
8500 Picnic House Path, Austin, TX 78744
- Home at address 8608 Turaco Trl, Austin, TX 78744
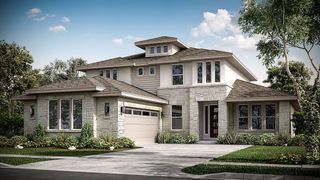
Amaretto
$749,000
- 4 bd
- 3.5 ba
- 2,996 sqft
8608 Turaco Trl, Austin, TX 78744
- Home at address 9104 The Ravine Wy, Austin, TX 78744
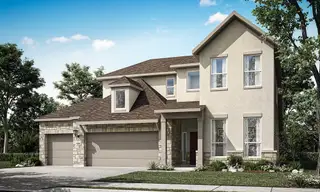
Agave
$757,343
- 4 bd
- 4.5 ba
- 3,358 sqft
9104 The Ravine Wy, Austin, TX 78744
- Home at address 8521 Picnic House Path, Austin, TX 78744
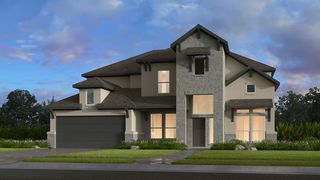
Larimar
$787,000
- 4 bd
- 4.5 ba
- 3,771 sqft
8521 Picnic House Path, Austin, TX 78744
 Plans
Plans
 Community highlights
Community highlights
Discover Easton Park 60s, a single-family home community by Taylor Morrison found in 7812 Skytree Dr, Austin, TX 78744. At the moment, the community has a status of Selling. Offering 7 units, including 2 ready-to-move options. Easton Park 60s homes size vary between 2,558 and 4,111 square feet on various lot sizes. Homes price vary between $595,990 and $838,407.
Austin’s beloved central park with trails, Barton Springs, festivals, and skyline views near thriving neighborhoods.
Community details
Community details
- Builder(s):
- Taylor Morrison
- Master planned community:
- Easton Park
- Home type:
- Single-Family
- Selling status:
- Selling
- Contract to close:
- 45 days
- School district:
- Del Valle Independent School District
Community amenities
- Grill Area
- Dining Nearby
- Dog Park
- Playground
- Fitness Center/Exercise Area
- Club House
- Community Pool
- Park Nearby
- Multigenerational Homes Available
- Grocery Shopping Nearby
- Bocce Field
- Walking, Jogging, Hike Or Bike Trails
- Resort-Style Pool
- Hammocks
- Entertainment
- Master Planned
- Shopping Nearby

Get a consultation with our New Homes Expert
- See how your home builds wealth
- Plan your home-buying roadmap
- Discover hidden gems
About the builder - Taylor Morrison

- 260communities on Jome
- 1,445homes on Jome
Neighborhood
Community address
Schools in Del Valle Independent School District
- Grades PK-08Privatecity school of texas4.1 mi1844 teri rdna
GreatSchools’ Summary Rating calculation is based on 4 of the school’s themed ratings, including test scores, student/academic progress, college readiness, and equity. This information should only be used as a reference. Jome is not affiliated with GreatSchools and does not endorse or guarantee this information. Please reach out to schools directly to verify all information and enrollment eligibility. Data provided by GreatSchools.org © 2025
Places of interest
Getting around
Air quality
Natural hazards risk
Provided by FEMA

Considering this community?
Our expert will guide your tour, in-person or virtual
Need more information?
Text or call (888) 486-2818
Financials
Estimated monthly payment
Easton Park 60s by Taylor Morrison
Easton Park seamlessly blends location and lifestyle, offering new homes with both convenience and character. Just minutes from downtown and the airport, this dynamic community is perfect for those who love to travel, explore and stay active. Enjoy a 23-acre park, scenic hiking and biking trails, a state-of-the-art fitness center, a sparkling pool and a dog park for your furry best friends. Plus, our thoughtfully designed floor plans and flexible options let you personalize your home to fit your unique lifestyle.
Find more reasons to love our new homes for sale in Austin, TX, below.
Spend cozy nights in your spacious gathering room.
Work from home in a tucked-away study.
Expand your living space with a multigenerational suite.
Amenities abound!
Shimmering resort-style pool
Brand-new fitness center
Indoor and outdoor lounge areas
Gaming area
Bocce ball courts
Outdoor bar
Grill stations
Hammock garden
Trike track and playscape for kids
Dog park
Become an insider! Join the Easton Park 60s Interest List to receive notifications for community updates, pricing, floor plans and upcoming releases.


