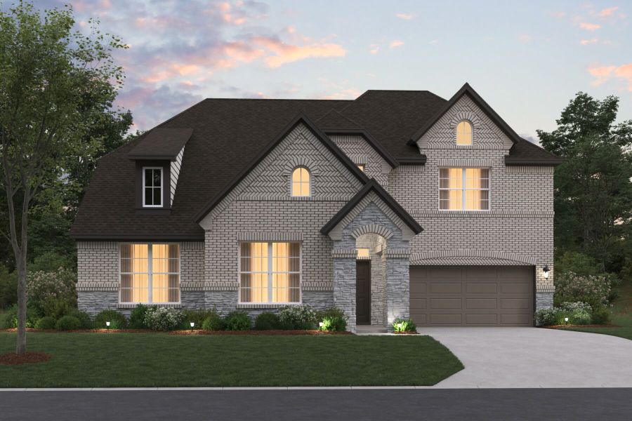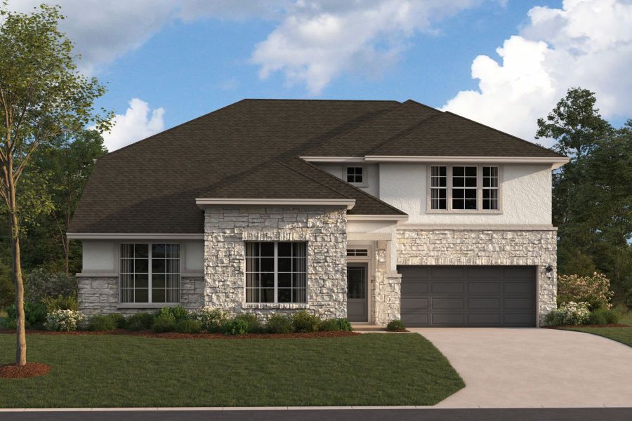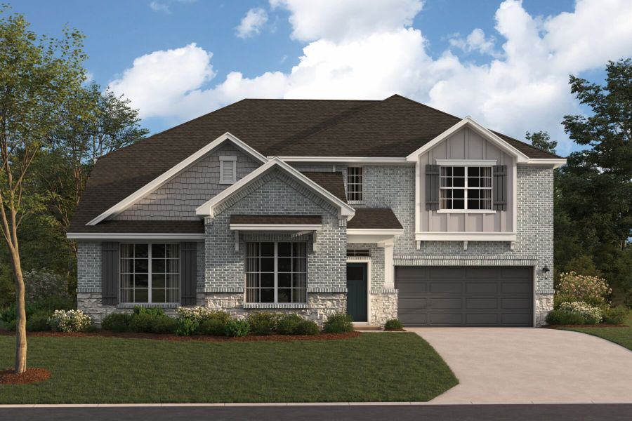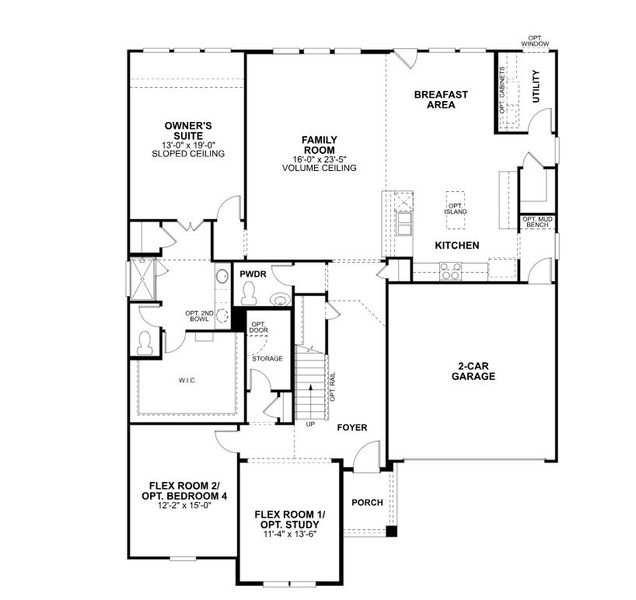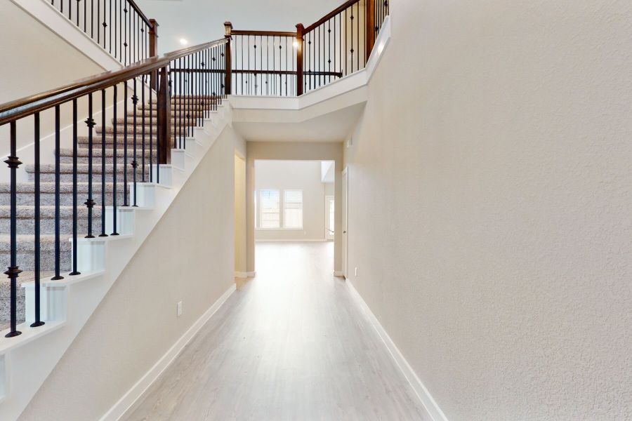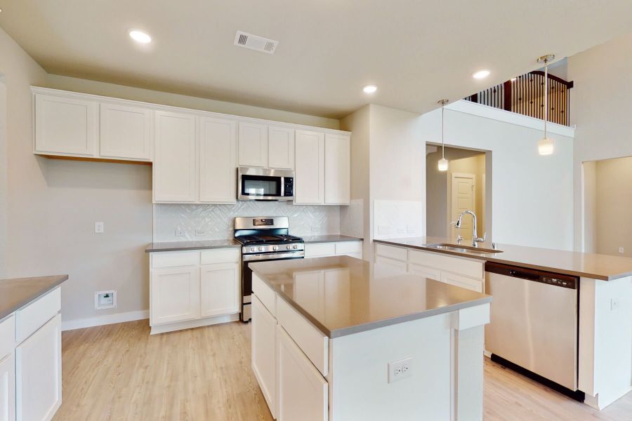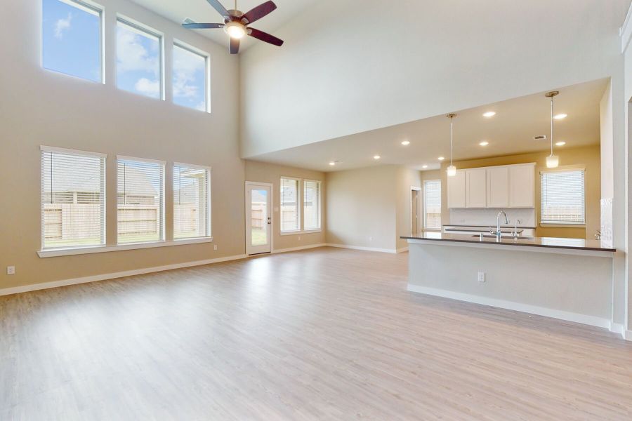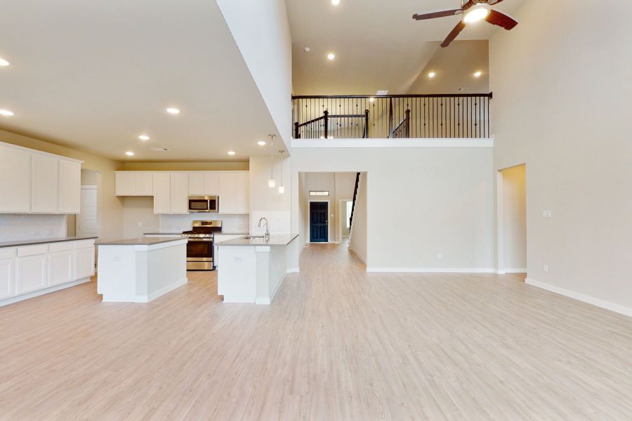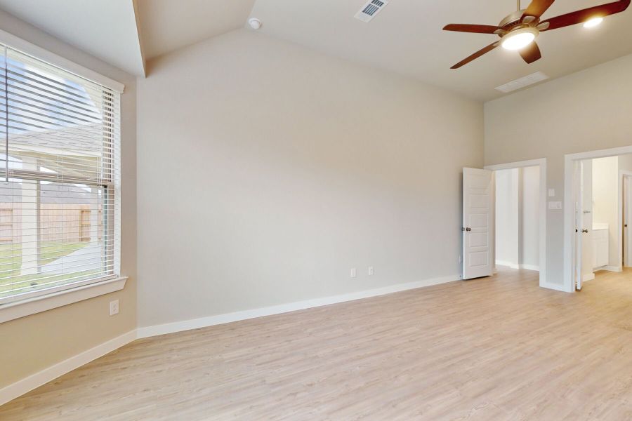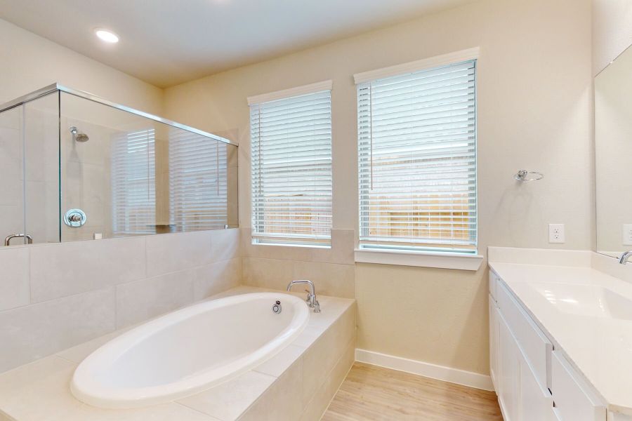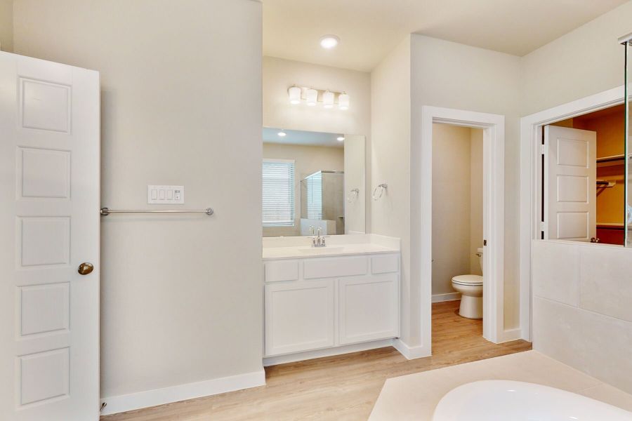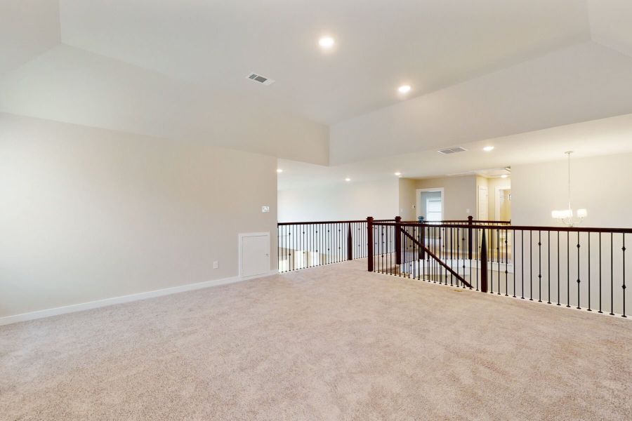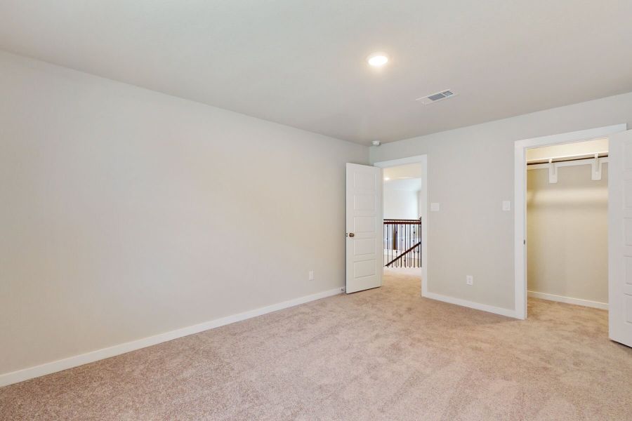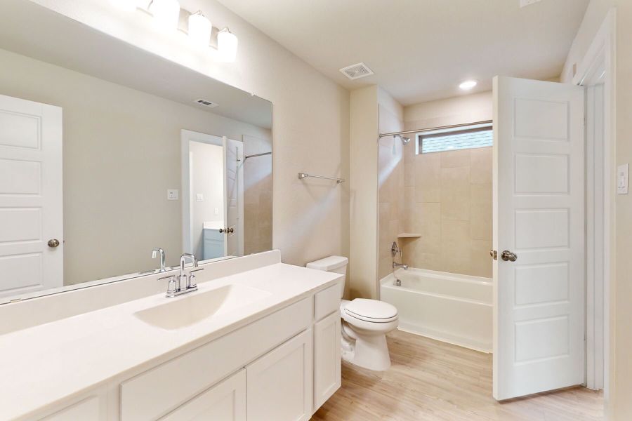San Gabriel - 50' Premier Smart Series, 9912 Cavelier Canyon Ct, Montgomery, TX 77316
- 4 bd
- 3.5 ba
- 2 stories
- 3,346 sqft
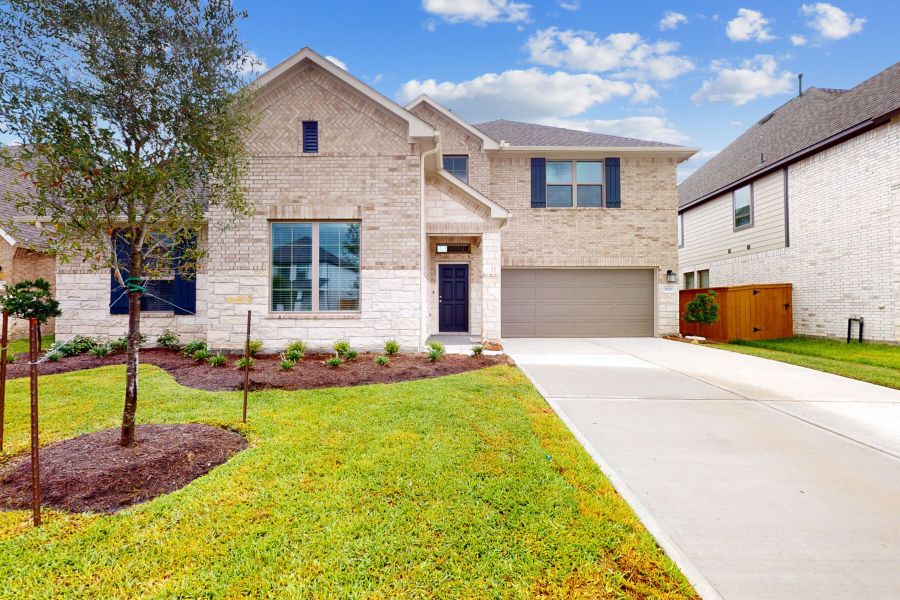
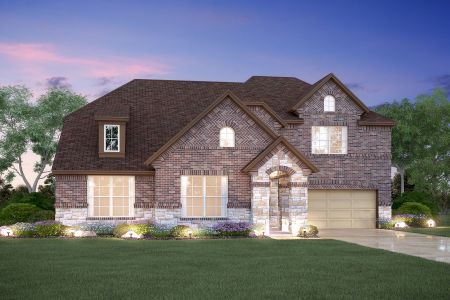
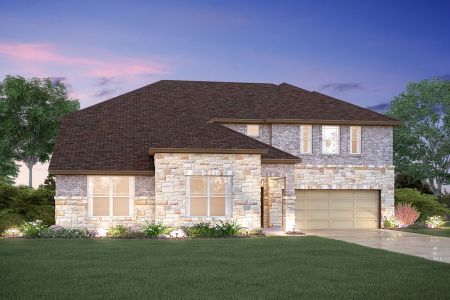
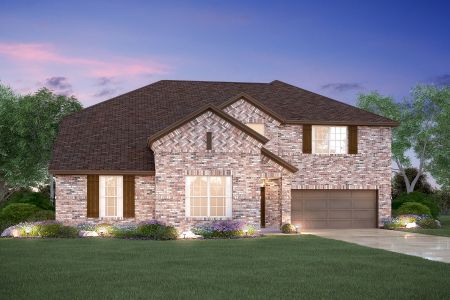
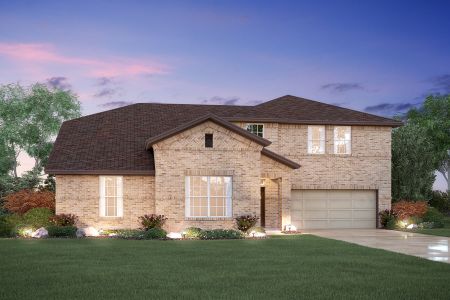
 Home Highlights
Home Highlights
Home Description
Welcome to the San Gabriel floorplan, the newest plan in our Premier Smart Series. This open-concept floorplan features 3-5 bedrooms, 2.5-4 bathrooms, an optional 3-car garage, and 3,328 square feet of functional living space.
Enter the home 2-story foyer and be greeted with a flex room to fit your needs. Looking for a guest suite? Tucked away is a spacious bedroom with a full bathroom. This room can be converted into a flex room with a hallway storage closet instead.
Farther down the foyer, you will find the open dining room, kitchen, and family room with high ceilings opens to the second floor. The tall ceilings coupled with large windows give the space bright and airy! Enjoy impressive features in the kitchen, such as luxurious countertops, stainless steel appliances, a large kitchen island, and 42” upper cabinets. You can also upgrade to the luxury kitchen for built-in appliances!
Enter your owner's suite through a private entry off the family room. The owner's retreat features beautiful sloped ceilings and an optional extended bay window for extra space. Through the double doors in the owner's bedroom, enter your bath oasis, complete with an impressive walk-in closet, enclosed toilet room, a linen closet, and an oversized walk-in shower. Bring the spa-like features into your own home with the optional luxury bathroom, showcasing a soaking tub.
Head outside to your covered patio with optional extension – create your backyard oasis or sit to watch your dogs run around on a warm summer night.
Upstairs, you will find an overlooking view into the family room, a spacious game room with sloped ceilings, a full bathroom, and 2 additional bedrooms. Your children won't need to fight over these rooms as they are the same in size and both come with a walk-in closet. Upgrade this space to also include an additional bedroom and full bathroom.
Last checked Apr 10, 8:32 am
Plan Details
- Name:
- San Gabriel - 50' Premier Smart Series
- Garage spaces:
- 2
- Property status:
- Floor Plan
- Size:
- 3,346 sqft
- Stories:
- 2
- Beds:
- 4
- Baths:
- 3.5
Construction Details
- Builder Name:
- M/I Homes
Home Features & Finishes
- Garage/Parking:
- GarageAttached Garage
- Interior Features:
- Walk-In Closet
- Kitchen:
- Furnished Kitchen
- Laundry facilities:
- Utility/Laundry Room
- Property amenities:
- Porch
- Rooms:
- Flex RoomPowder RoomGame RoomFamily RoomBreakfast AreaPrimary Bedroom Downstairs

Considering this home?
Our expert will guide your tour, in-person or virtual
Need more information?
Text or call (888) 486-2818
Lone Star Landing Community Details
Community Amenities
- Dining Nearby
- Playground
- Lake Access
- Fishing Pond
- Golf Club
- Splash Pad
- Walking, Jogging, Hike Or Bike Trails
- Water Park
- Pavilion
- Boat Launch
- Entertainment
- Shopping Nearby
Home Address
- County:
- Montgomery
Schools in Montgomery Independent School District
GreatSchools’ Summary Rating calculation is based on 4 of the school’s themed ratings, including test scores, student/academic progress, college readiness, and equity. This information should only be used as a reference. Jome is not affiliated with GreatSchools and does not endorse or guarantee this information. Please reach out to schools directly to verify all information and enrollment eligibility. Data provided by GreatSchools.org © 2024
Getting Around
Air Quality
The 30-day average AQI:Moderate
Air quality is acceptable. However, there may be a risk for some people, particularly those who are unusually sensitive to air pollution.
Provided by AirNow
Noise Level
A Soundscore™ rating is a number between 50 (very loud) and 100 (very quiet) that tells you how loud a location is due to environmental noise.
Natural Hazards Risk
Climate hazards can impact homes and communities, with risks varying by location. These scores reflect the potential impact of natural disasters and climate-related risks on Montgomery County
Provided by FEMA
Financial Details
9912 Cavelier Canyon Ct, Montgomery, TX 77316 is priced at $539,990, giving you the opportunity to own a piece of paradise. This home is above the area's average of $439,079, but still a competitive option. In terms of ongoing costs, the community features HOA fees of $650/annual, ensuring a well-maintained neighborhood that can increase property values over time. Additionally, you may benefit from builder incentives to reduce upfront costs or monthly payments.
Average Home Price in 77316
Calculated based on the Jome data
Taxes & HOA
- Tax rate
- 2.82%
- HOA fee
- $650/annual
Estimated Monthly Payment
Recently added communities in this area

Magnolia Woods Terrata
by Terrata Homes, Magnolia, TX

Raburn Reserve
by New Home Co., Tomball, TX

Magnolia Woods
by LGI Homes, Magnolia, TX

Everly - 60
by Drees Custom Homes, Hockley, TX

Everly - 45'
by Drees Custom Homes, Hockley, TX
Nearby Communities in Montgomery
New Homes in Nearby Cities
More New Homes in Montgomery, TX
- TX
- Greater Houston Area
- Montgomery County
- Montgomery
- Lone Star Landing
- 9912 Cavelier Canyon Ct, Montgomery, TX 77316





