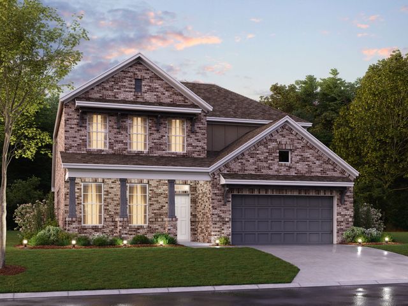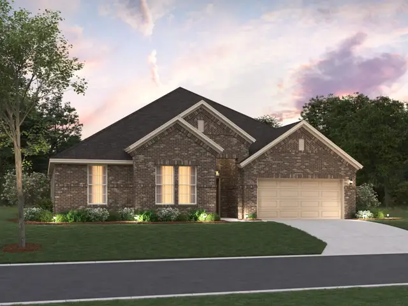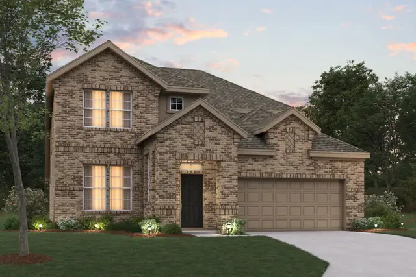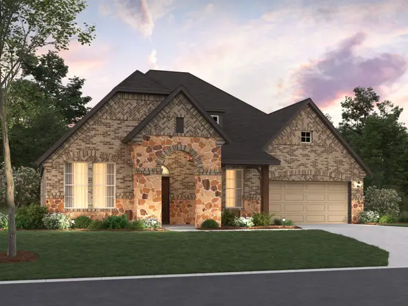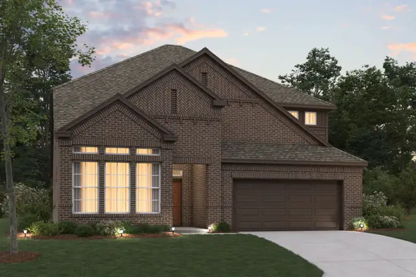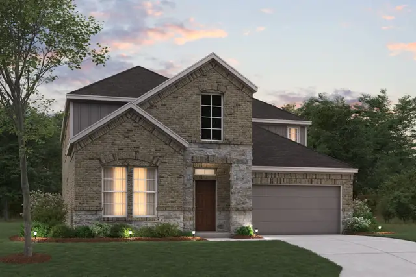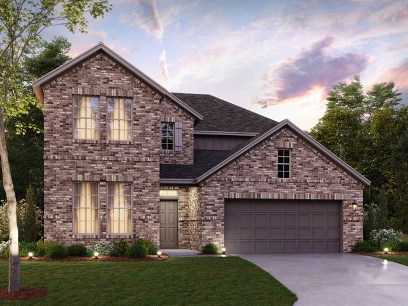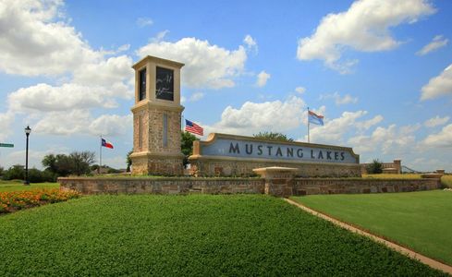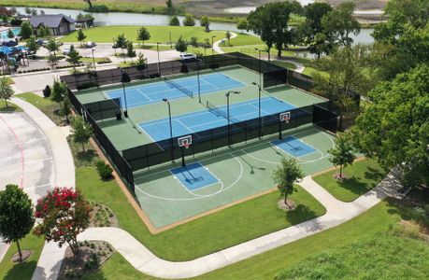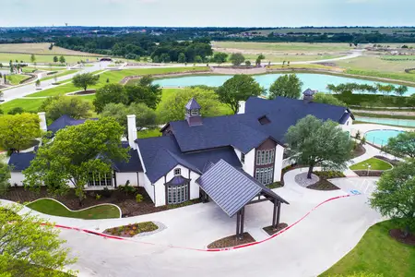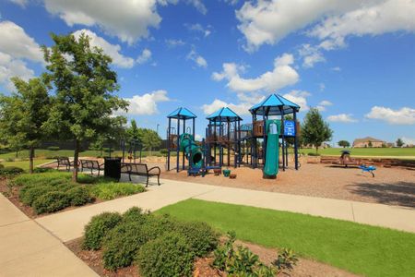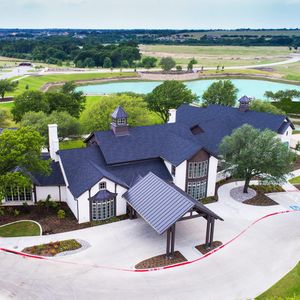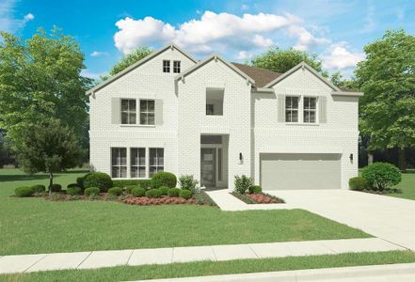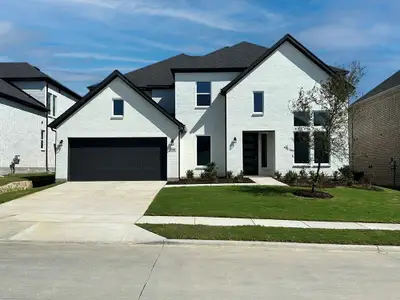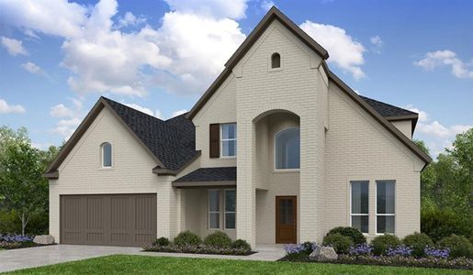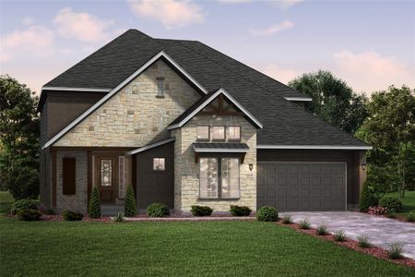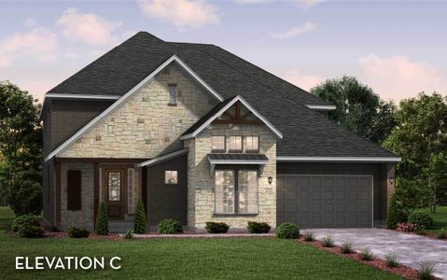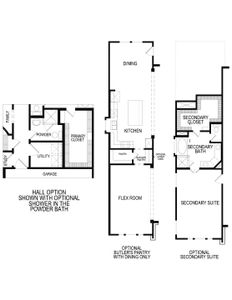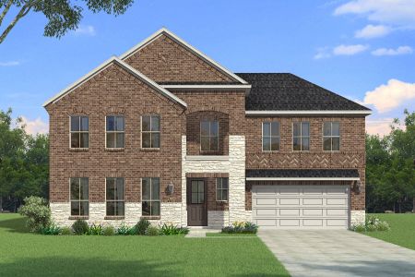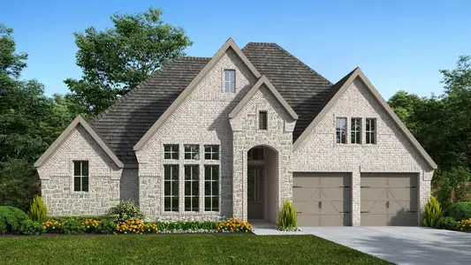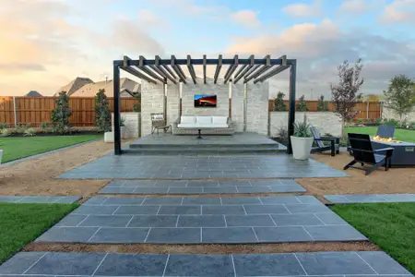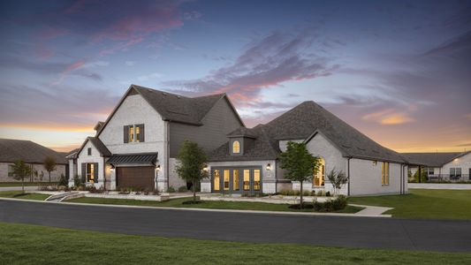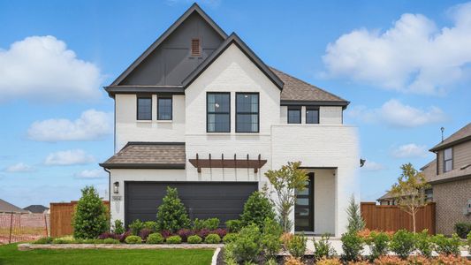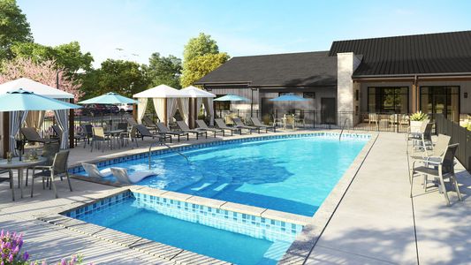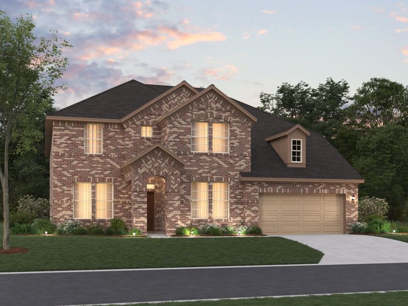
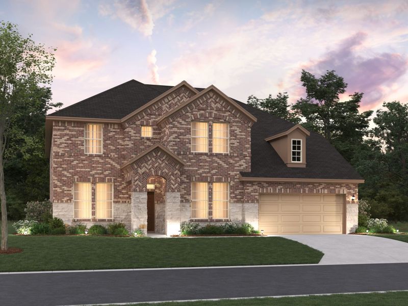
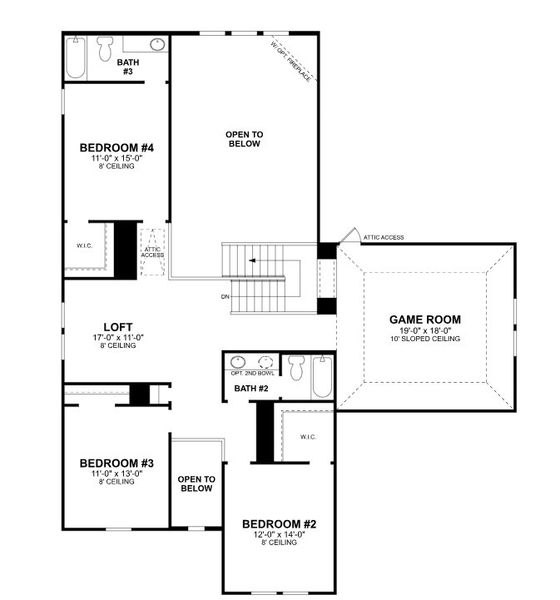
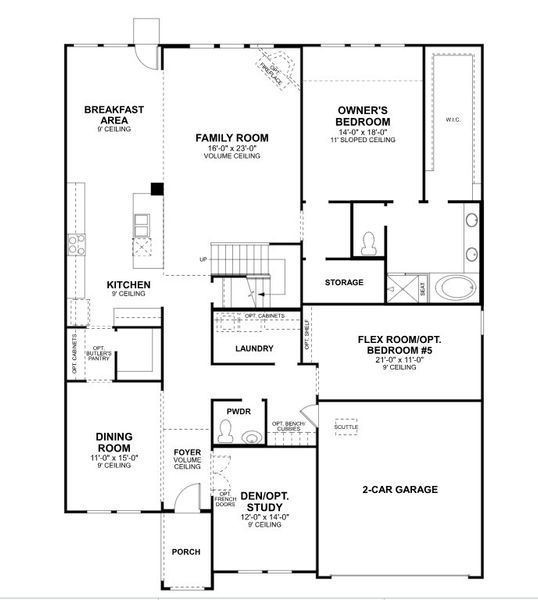
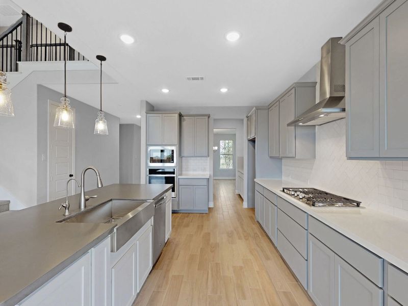
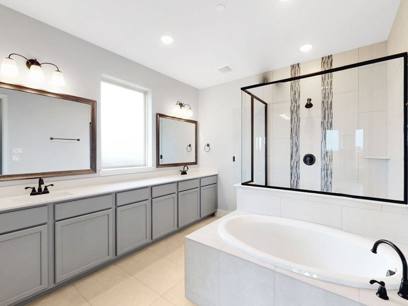
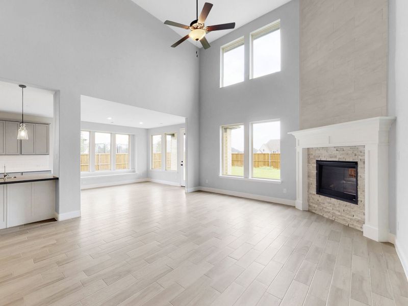







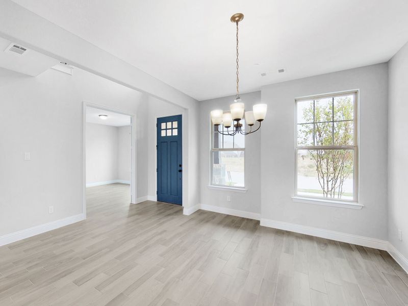
Book your tour. Save an average of $18,473. We'll handle the rest.
- Confirmed tours
- Get matched & compare top deals
- Expert help, no pressure
- No added fees
Estimated value based on Jome data, T&C apply
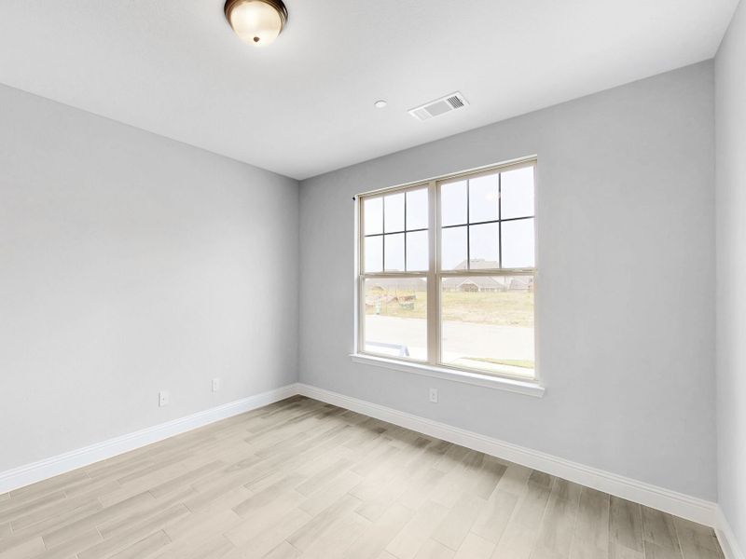
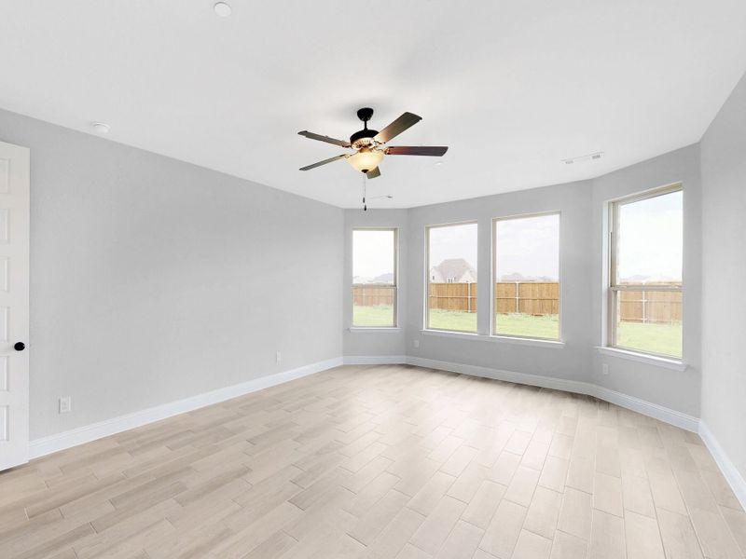
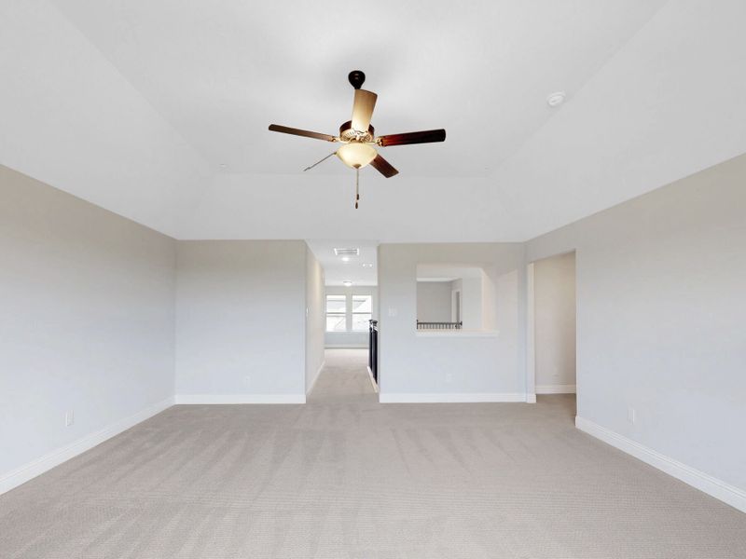
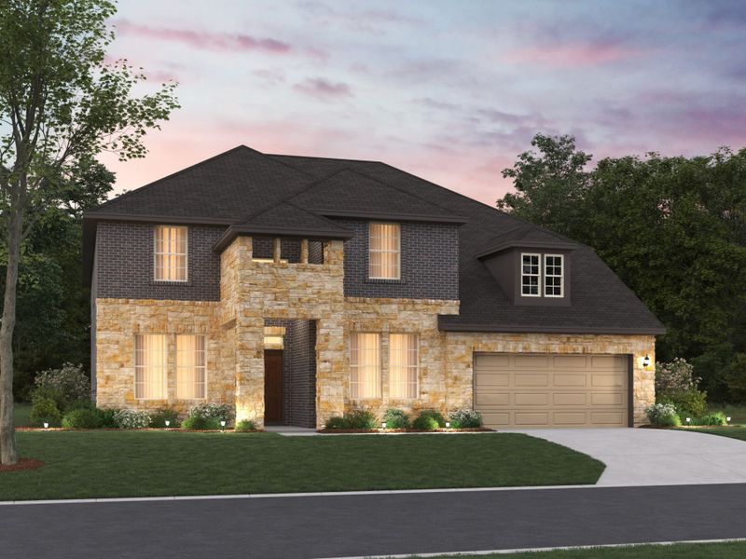
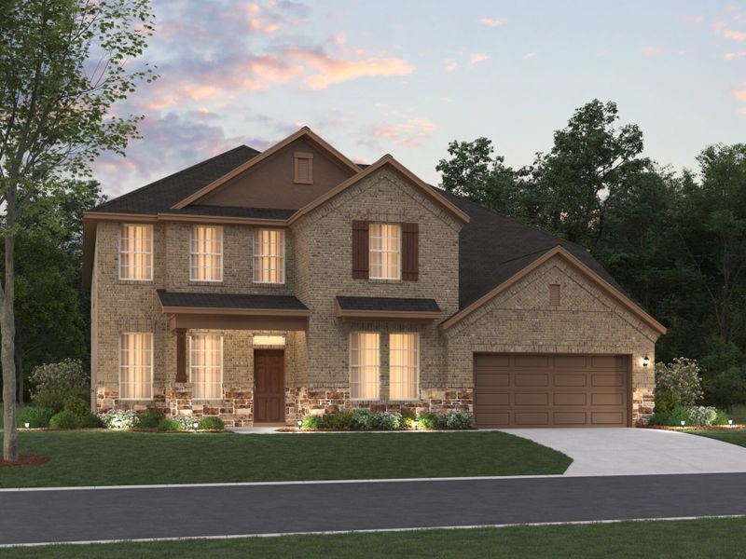
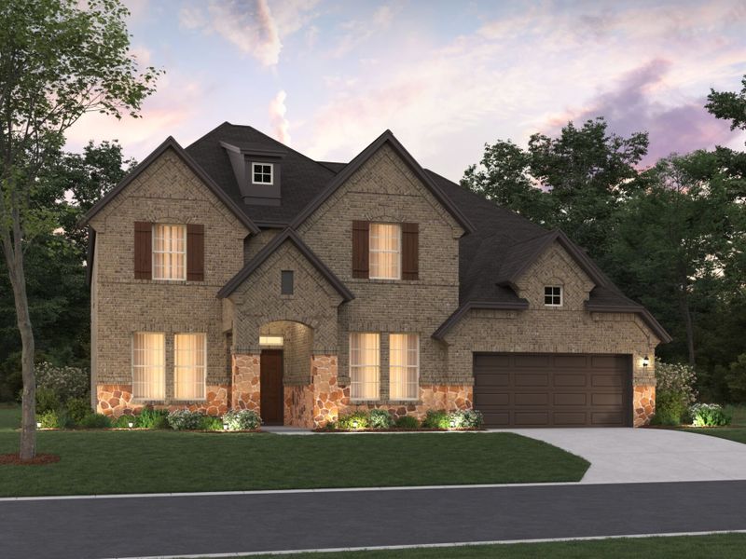
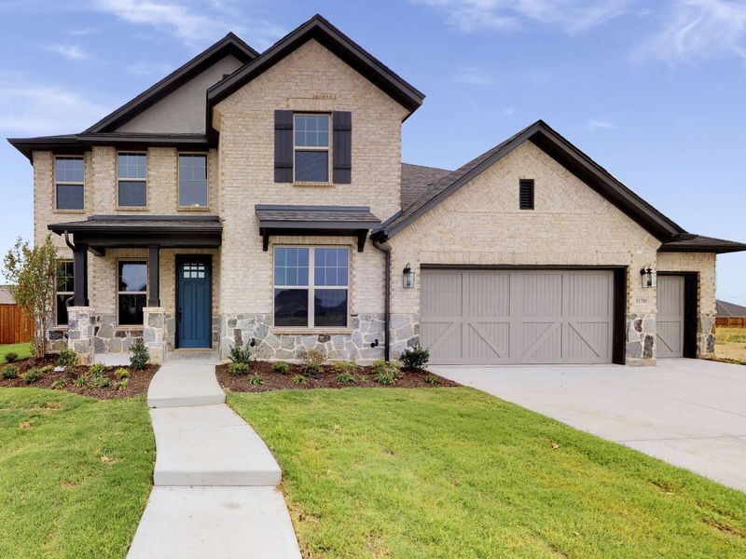
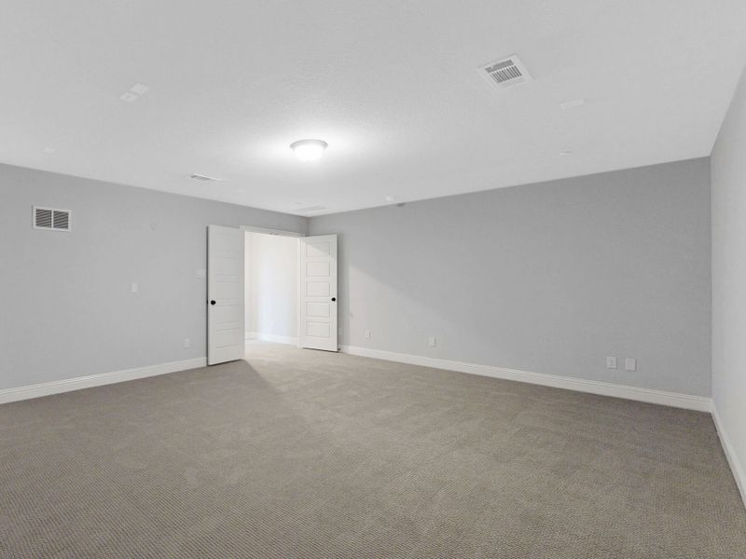
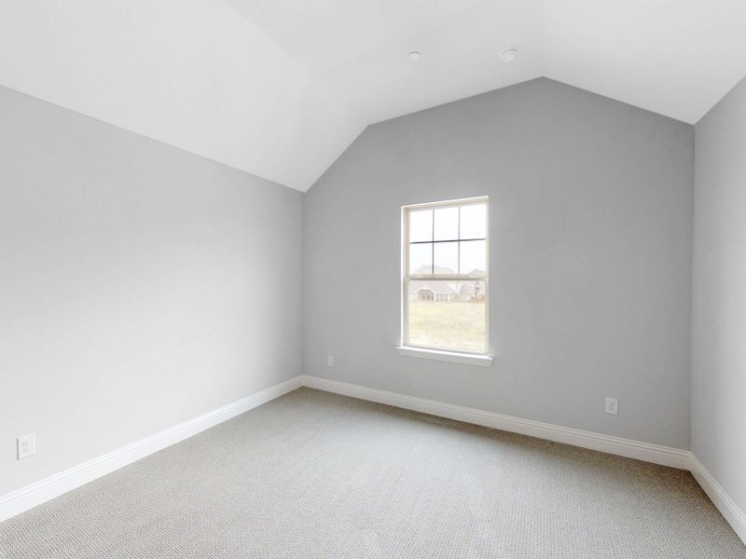
- 4 bd
- 3.5 ba
- 4,099 sqft
Rio Grande - Classic Series plan in Lilyana by M/I Homes
Visit the community to experience this floor plan
Why tour with Jome?
- No pressure toursTour at your own pace with no sales pressure
- Expert guidanceGet insights from our home buying experts
- Exclusive accessSee homes and deals not available elsewhere
Jome is featured in
Plan description
May also be listed on the M/I Homes website
Information last verified by Jome: Today at 7:13 AM (January 18, 2026)
Book your tour. Save an average of $18,473. We'll handle the rest.
We collect exclusive builder offers, book your tours, and support you from start to housewarming.
- Confirmed tours
- Get matched & compare top deals
- Expert help, no pressure
- No added fees
Estimated value based on Jome data, T&C apply
Plan details
- Name:
- Rio Grande - Classic Series
- Property status:
- Floor plan
- Size from:
- 4,099 sqft
- Size to:
- 4,678 sqft
- Stories:
- 2
- Beds from:
- 4
- Beds to:
- 5
- Baths from:
- 3
- Baths to:
- 5
- Half baths:
- 1
- Garage spaces from:
- 2
- Garage spaces to:
- 3
Plan features & finishes
- Garage/Parking:
- GarageAttached Garage
- Interior Features:
- Walk-In ClosetLoft
- Laundry facilities:
- Utility/Laundry Room
- Property amenities:
- Porch
- Rooms:
- Flex RoomKitchenGame RoomMedia RoomDining RoomFamily RoomBreakfast AreaPrimary Bedroom Downstairs

Get a consultation with our New Homes Expert
- See how your home builds wealth
- Plan your home-buying roadmap
- Discover hidden gems
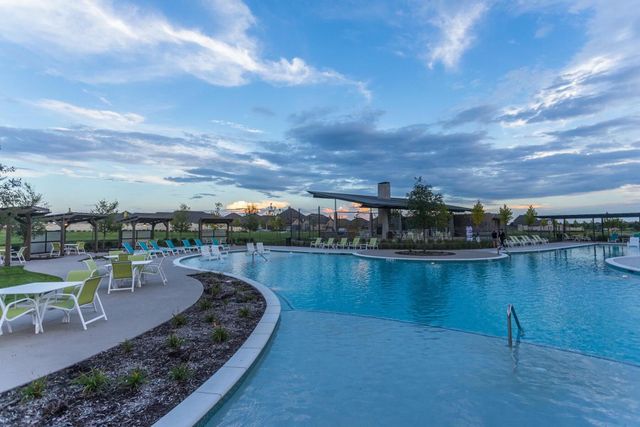
Community details
Lilyana
by M/I Homes, Prosper, TX
- 26 homes
- 21 plans
- 1,947 - 4,099 sqft
View Lilyana details
Want to know more about what's around here?
The Rio Grande - Classic Series floor plan is part of Lilyana, a new home community by M/I Homes, located in Prosper, TX. Visit the Lilyana community page for full neighborhood insights, including nearby schools, shopping, walk & bike-scores, commuting, air quality & natural hazards.

Available homes in Lilyana
- Home at address 3613 Henry Xing, Celina, TX 75009
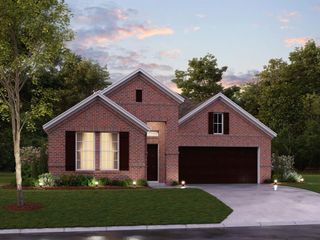
Clary - Reserve Series
$560,395
- 4 bd
- 3 ba
- 2,129 sqft
3613 Henry Xing, Celina, TX 75009
- Home at address 1328 Sherlynn Ct, Celina, TX 75009
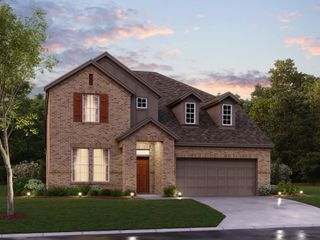
Whitley - Reserve Series
$621,275
- 4 bd
- 3.5 ba
- 2,768 sqft
1328 Sherlynn Ct, Celina, TX 75009
- Home at address 1328 Silver Grass Mdws, Celina, TX 75009
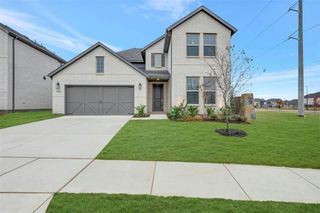
Home
$629,990
- 4 bd
- 3.5 ba
- 3,174 sqft
1328 Silver Grass Mdws, Celina, TX 75009
- Home at address 1328 Silver Grass Mdws, Celina, TX 75078
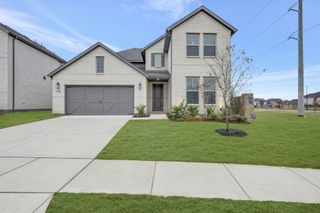
Balcones - Reserve Series
$629,990
- 4 bd
- 3.5 ba
- 3,174 sqft
1328 Silver Grass Mdws, Celina, TX 75078
- Home at address 1324 Sherlynn Ct, Celina, TX 75009
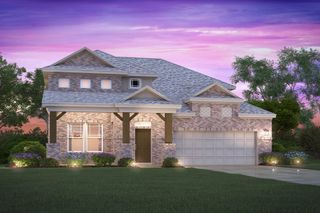
Eagle - Reserve Series
$632,700
- 4 bd
- 3 ba
- 2,903 sqft
1324 Sherlynn Ct, Celina, TX 75009
- Home at address 3609 Henry Crossing Ln, Celina, TX 75009
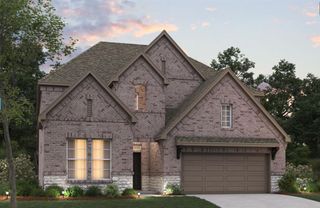
Home
$639,990
- 4 bd
- 3.5 ba
- 3,155 sqft
3609 Henry Crossing Ln, Celina, TX 75009
 More floor plans in Lilyana
More floor plans in Lilyana

Considering this plan?
Our expert will guide your tour, in-person or virtual
Need more information?
Text or call (888) 486-2818
Financials
Estimated monthly payment
Let us help you find your dream home
How many bedrooms are you looking for?
Similar homes nearby
Recently added communities in this area
Nearby communities in Prosper
New homes in nearby cities
More New Homes in Prosper, TX
- Jome
- New homes search
- Texas
- Dallas-Fort Worth Area
- Collin County
- Prosper
- Lilyana
- 1401 Snapdragon Ct, Prosper, TX 75078

