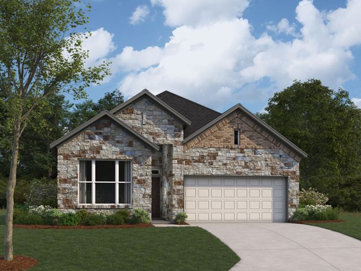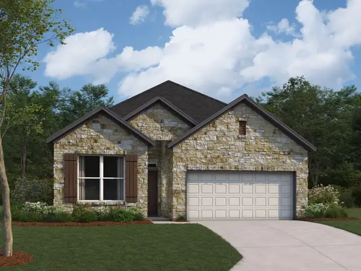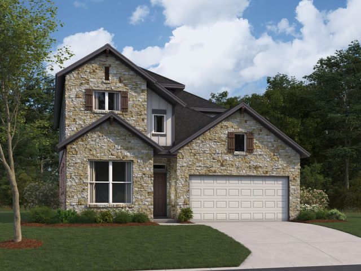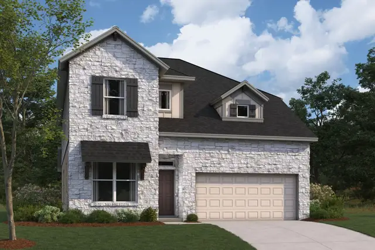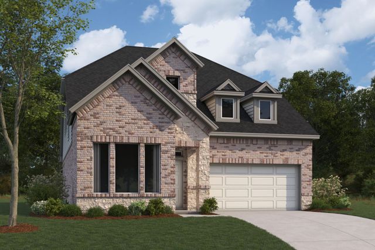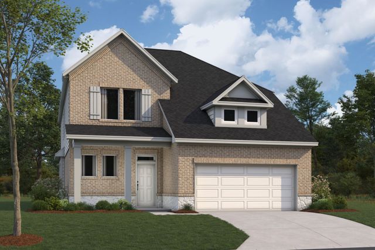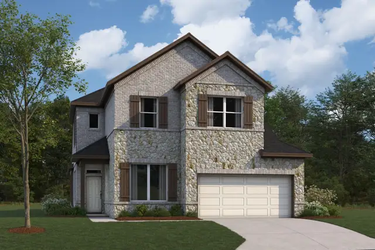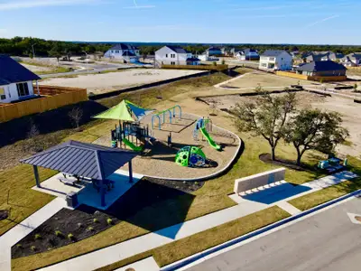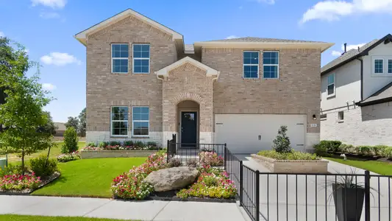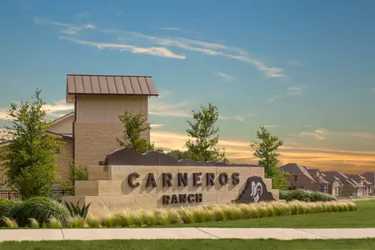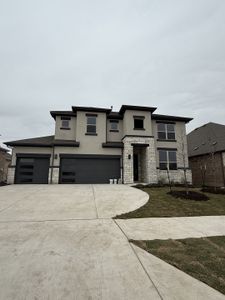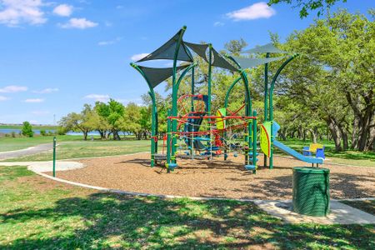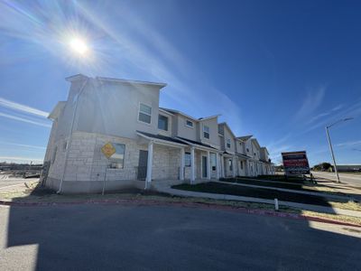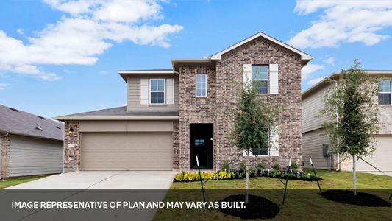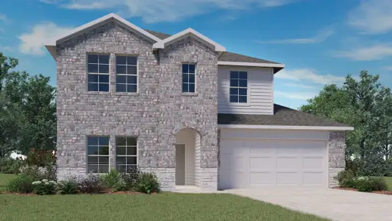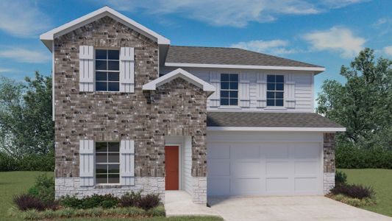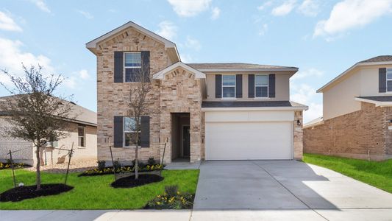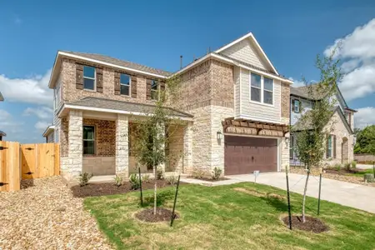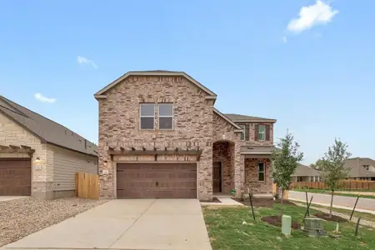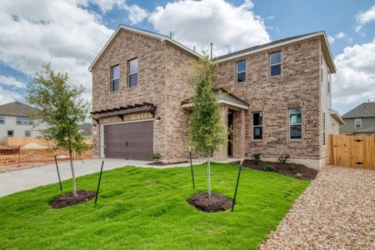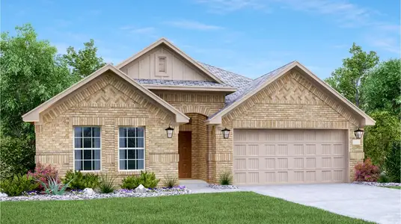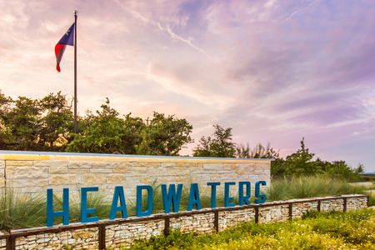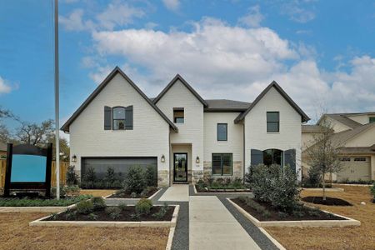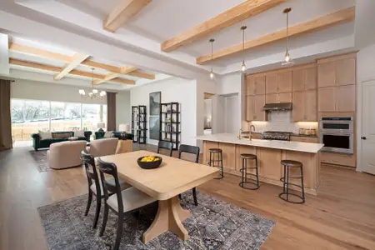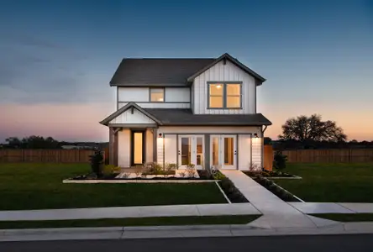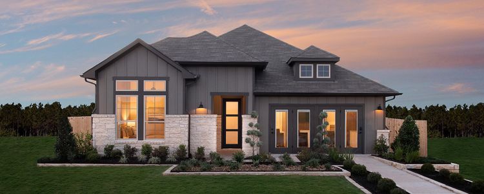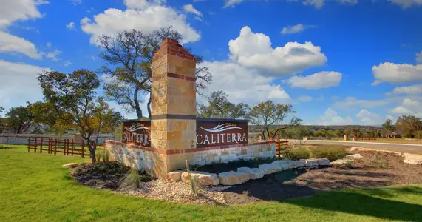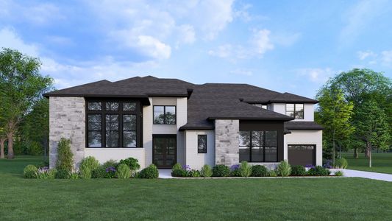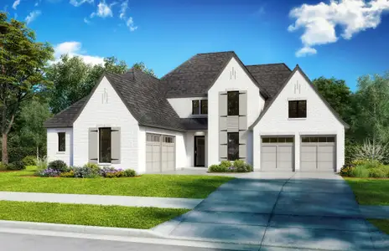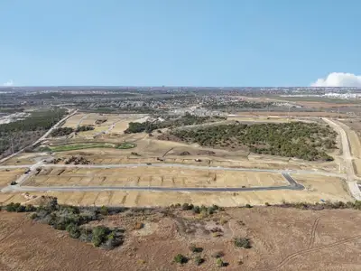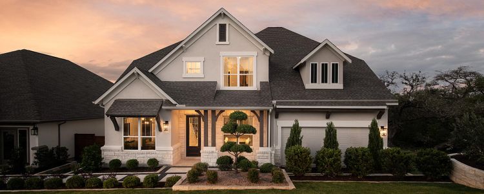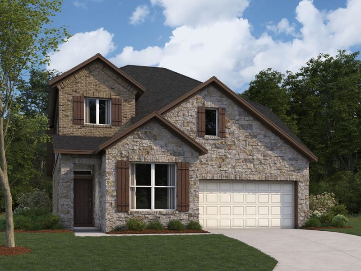
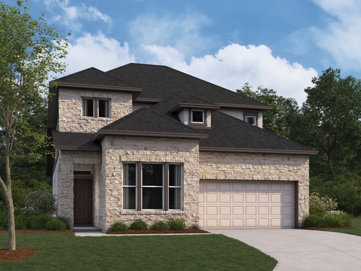
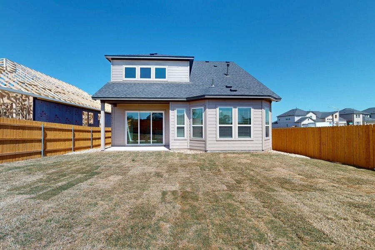
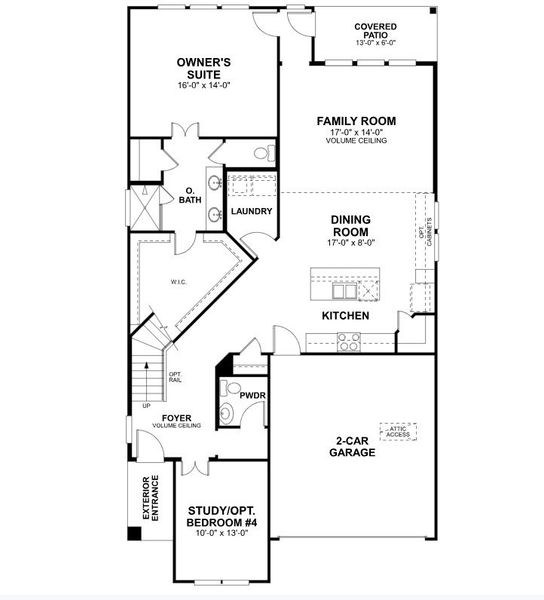
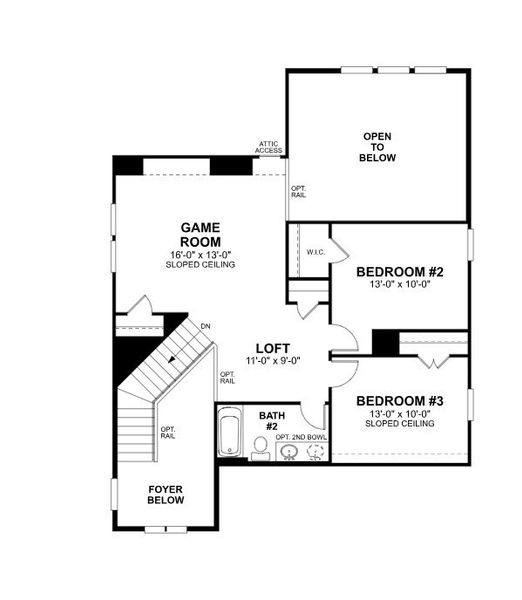
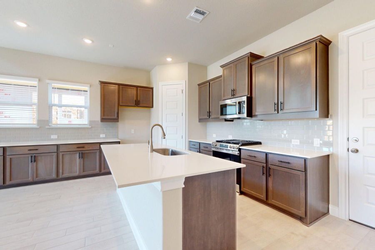
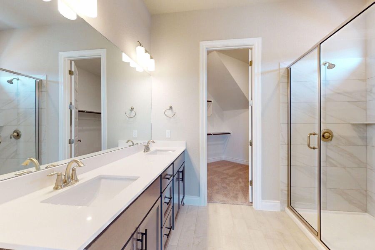







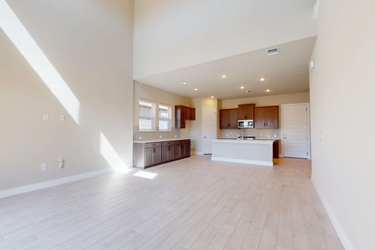
Book your tour. Save an average of $18,473. We'll handle the rest.
- Confirmed tours
- Get matched & compare top deals
- Expert help, no pressure
- No added fees
Estimated value based on Jome data, T&C apply
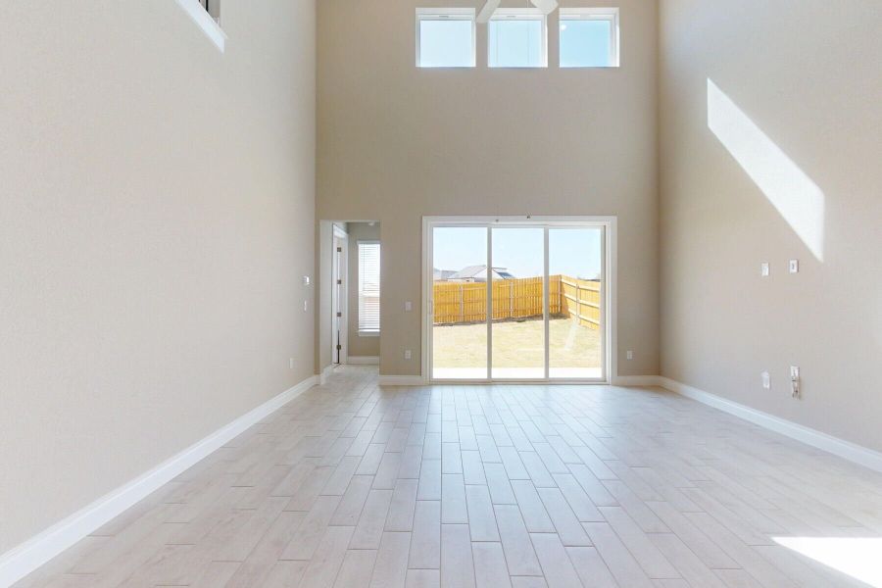
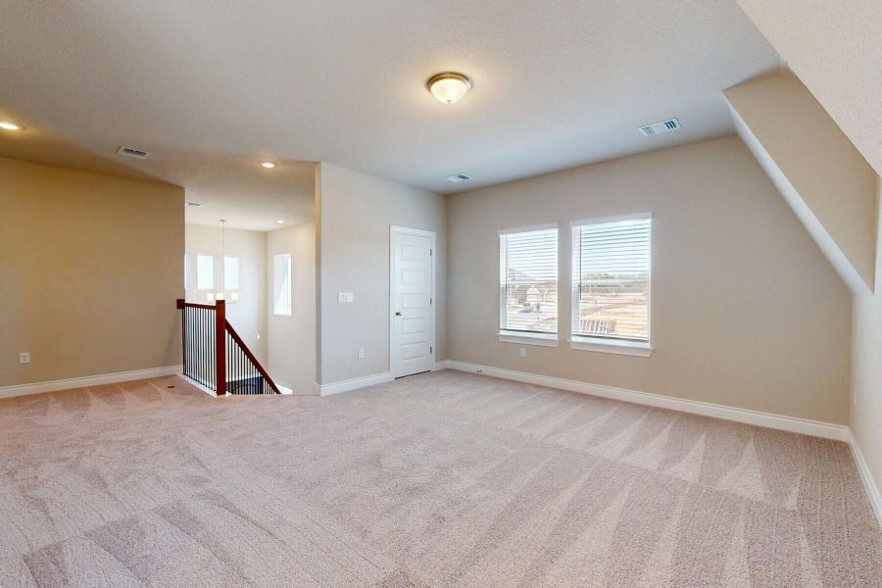
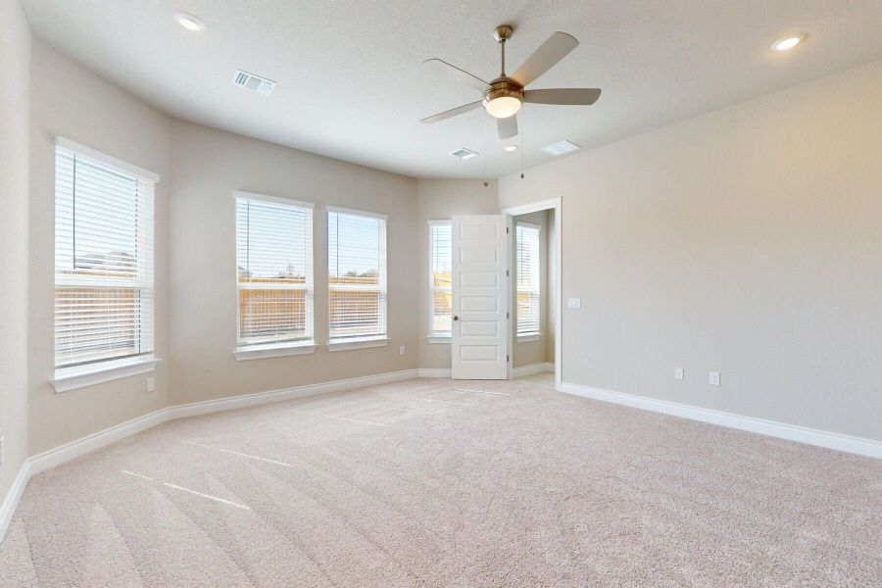
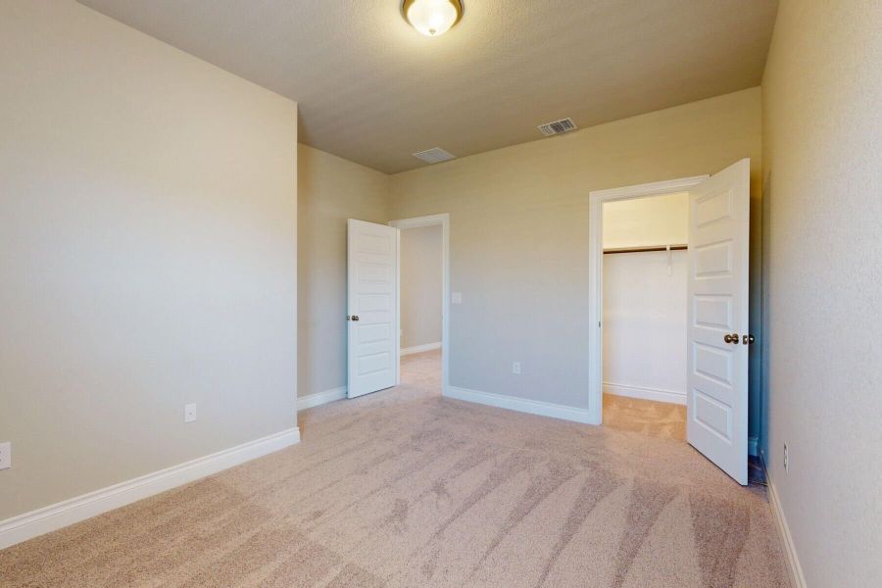
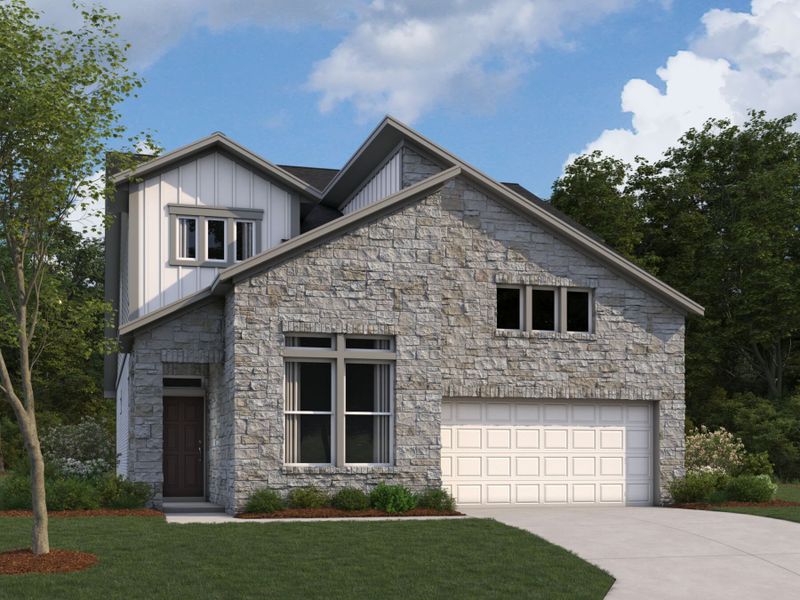
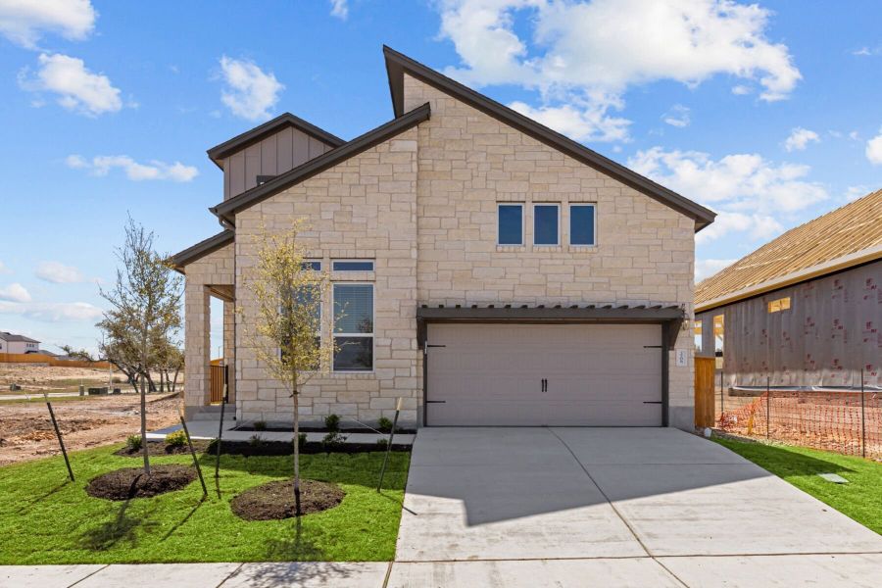
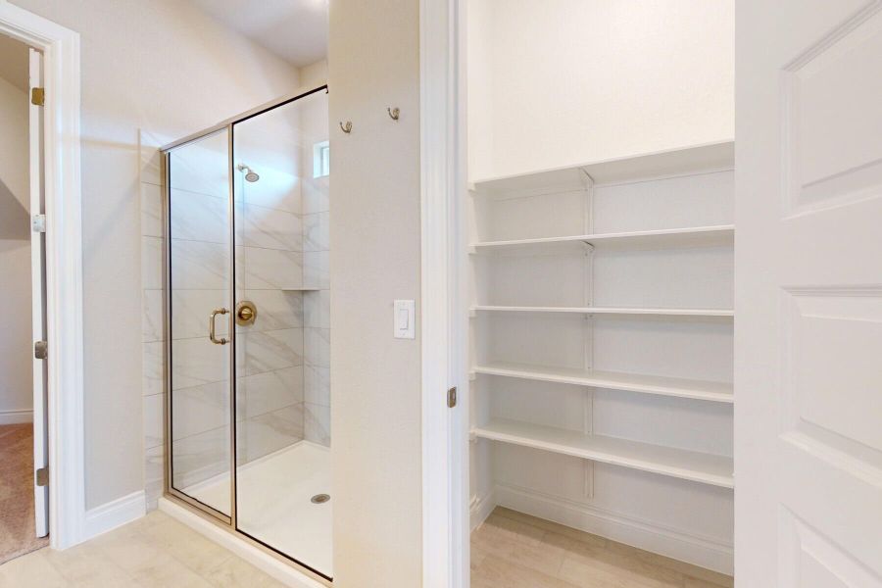
- 3 bd
- 2 ba
- 2,384 sqft
Estonian plan in Cedar Brook by M/I Homes
Visit the community to experience this floor plan
Why tour with Jome?
- No pressure toursTour at your own pace with no sales pressure
- Expert guidanceGet insights from our home buying experts
- Exclusive accessSee homes and deals not available elsewhere
Jome is featured in
Plan description
May also be listed on the M/I Homes website
Information last verified by Jome: Today at 5:13 AM (January 21, 2026)
 Plan highlights
Plan highlights
Book your tour. Save an average of $18,473. We'll handle the rest.
We collect exclusive builder offers, book your tours, and support you from start to housewarming.
- Confirmed tours
- Get matched & compare top deals
- Expert help, no pressure
- No added fees
Estimated value based on Jome data, T&C apply
Plan details
- Name:
- Estonian
- Property status:
- Floor plan
- Size from:
- 2,384 sqft
- Size to:
- 2,434 sqft
- Stories:
- 2
- Beds from:
- 3
- Beds to:
- 4
- Baths from:
- 2
- Baths to:
- 3
- Half baths to:
- 1
- Garage spaces:
- 2
Plan features & finishes
- Appliances:
- Water SoftenerSprinkler System
- Garage/Parking:
- GarageAttached Garage
- Interior Features:
- Ceiling-HighWalk-In ClosetLoft
- Kitchen:
- Gas CooktopFurnished Kitchen
- Laundry facilities:
- Utility/Laundry Room
- Property amenities:
- Bathtub in primaryPatioSmart Home SystemPorch
- Rooms:
- Powder RoomGame RoomOffice/StudyDining RoomFamily RoomPrimary Bedroom Downstairs
- Upgrade Options:
- Bay WindowsCovered PatioOptional Multi-Gen Suite

Get a consultation with our New Homes Expert
- See how your home builds wealth
- Plan your home-buying roadmap
- Discover hidden gems
Utility information
- Utilities:
- Natural Gas Available, Natural Gas on Property

Community details
Cedar Brook
by M/I Homes, Leander, TX
- 13 homes
- 10 plans
- 1,690 - 2,952 sqft
View Cedar Brook details
Community amenities
- Multigenerational Homes Available
Want to know more about what's around here?
The Estonian floor plan is part of Cedar Brook, a new home community by M/I Homes, located in Leander, TX. Visit the Cedar Brook community page for full neighborhood insights, including nearby schools, shopping, walk & bike-scores, commuting, air quality & natural hazards.

Available homes in Cedar Brook
- Home at address 812 Boise Dr, Leander, TX 78641
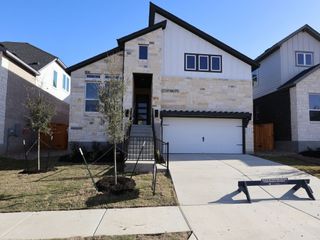
Highland
$425,990
- 4 bd
- 2 ba
- 1,903 sqft
812 Boise Dr, Leander, TX 78641
- Home at address 816 Boise Dr, Leander, TX 78641
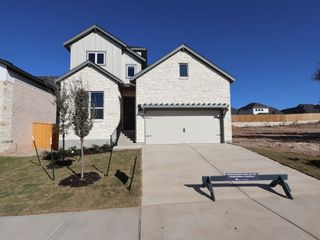
Dexter
$439,990
- 3 bd
- 2.5 ba
- 2,251 sqft
816 Boise Dr, Leander, TX 78641
- Home at address 817 Boise Dr, Leander, TX 78641

Highland
$440,990
- 3 bd
- 2 ba
- 1,903 sqft
817 Boise Dr, Leander, TX 78641
- Home at address 804 Boise Dr, Leander, TX 78641
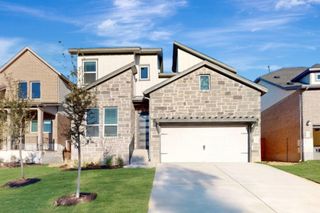
Brahman
$444,990
- 4 bd
- 2.5 ba
- 2,441 sqft
804 Boise Dr, Leander, TX 78641
- Home at address 808 Boise Dr, Leander, TX 78641
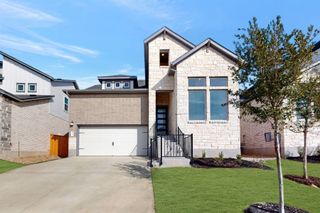
Hereford
$455,990
- 4 bd
- 4 ba
- 2,522 sqft
808 Boise Dr, Leander, TX 78641
- Home at address 800 Boise Dr, Leander, TX 78641
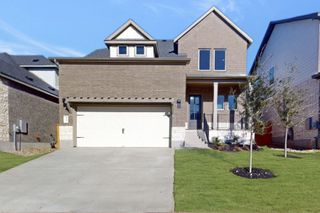
Vianesa
$455,990
- 4 bd
- 3 ba
- 2,568 sqft
800 Boise Dr, Leander, TX 78641
 More floor plans in Cedar Brook
More floor plans in Cedar Brook

Considering this plan?
Our expert will guide your tour, in-person or virtual
Need more information?
Text or call (888) 486-2818
Financials
Estimated monthly payment
Let us help you find your dream home
How many bedrooms are you looking for?
Similar homes nearby
Recently added communities in this area
Nearby communities in Leander
New homes in nearby cities
More New Homes in Leander, TX
- Jome
- New homes search
- Texas
- Greater Austin Area
- Williamson County
- Leander
- Cedar Brook
- 820 Corvallis Dr, Leander, TX 78641

