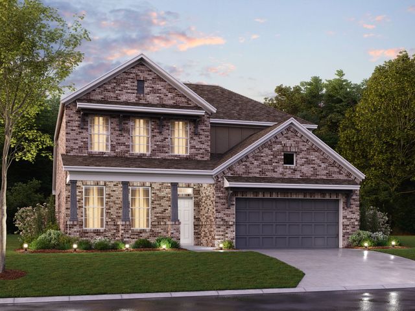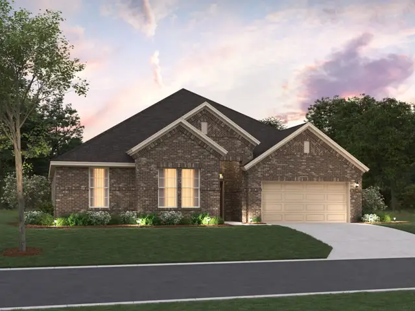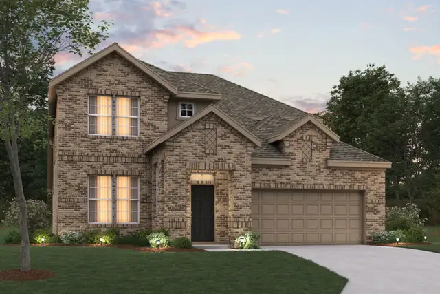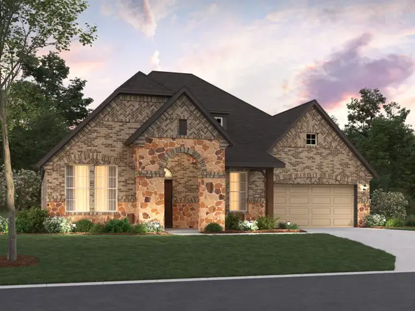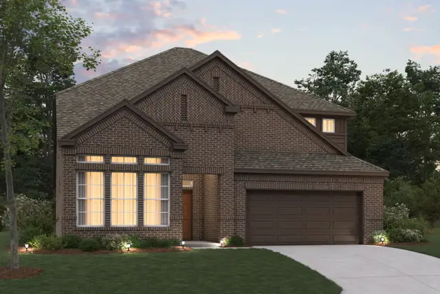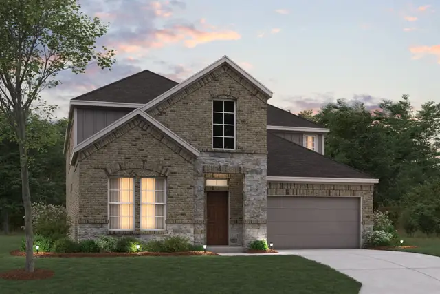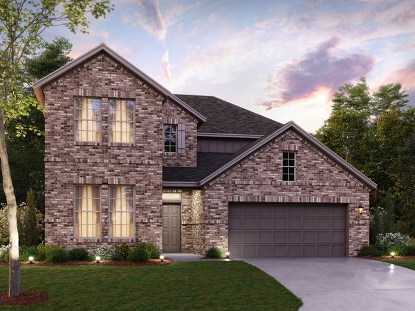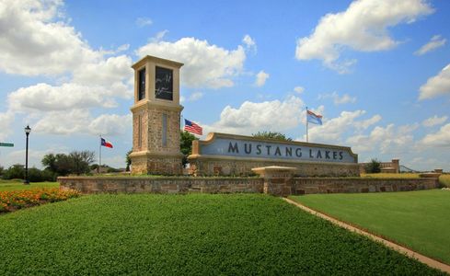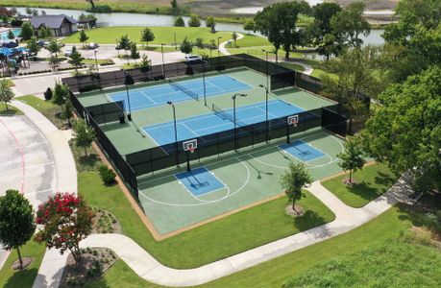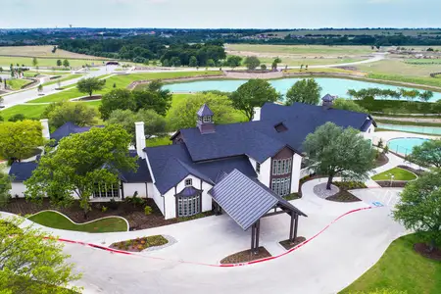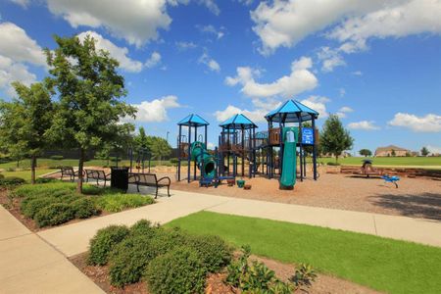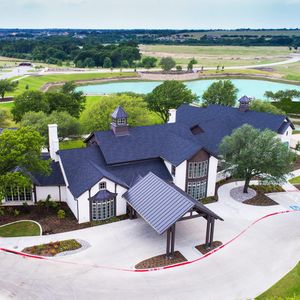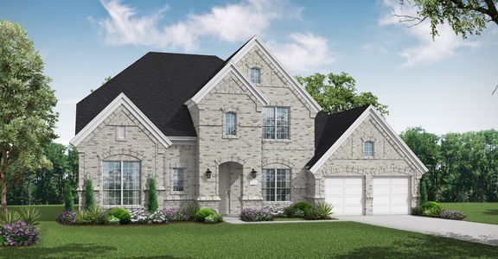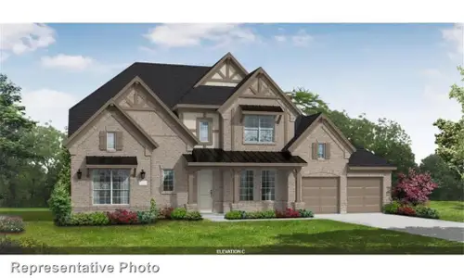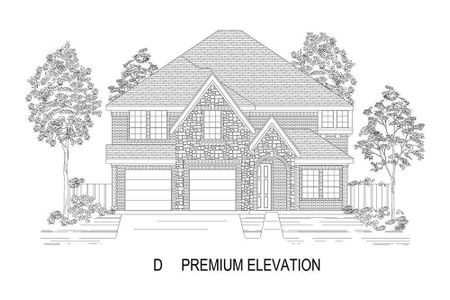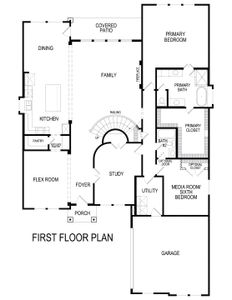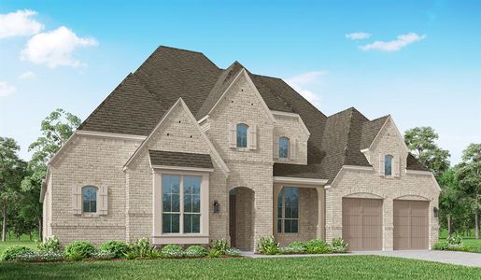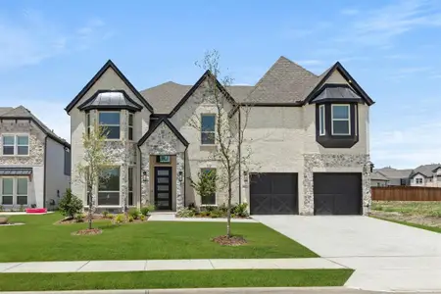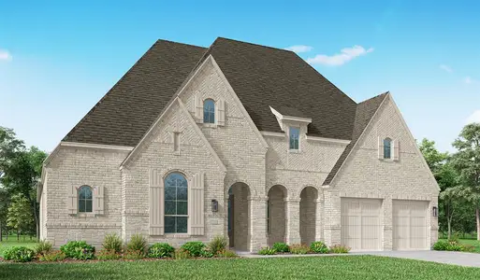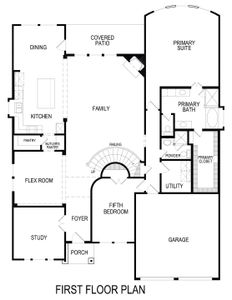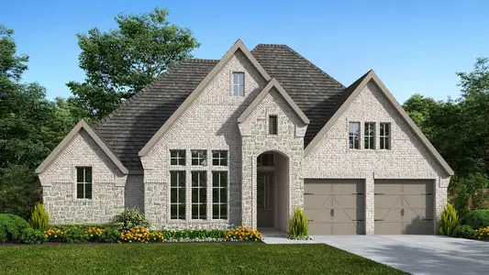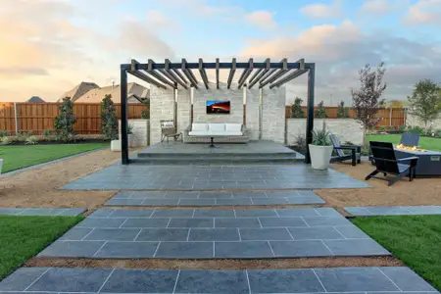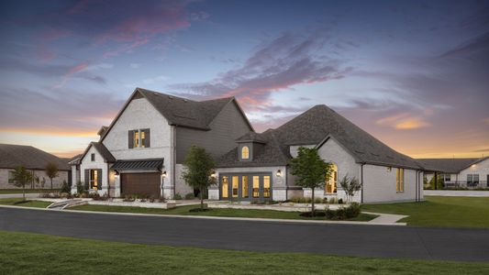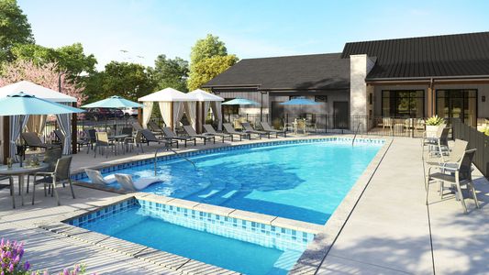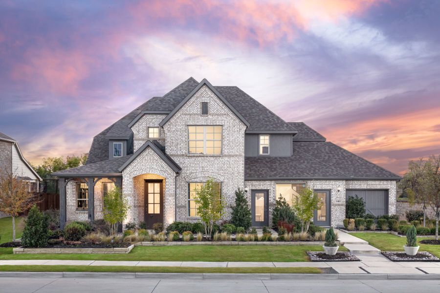
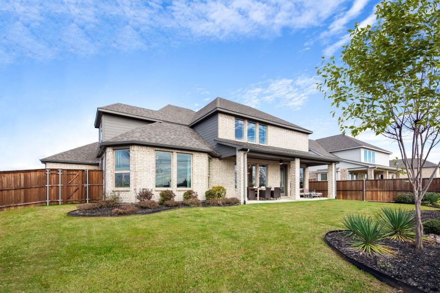
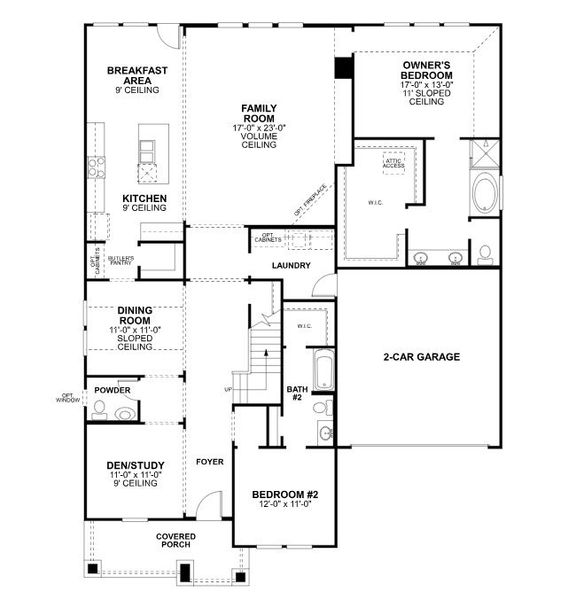
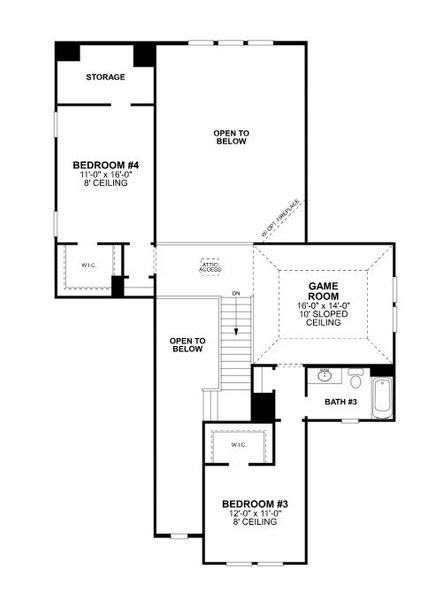
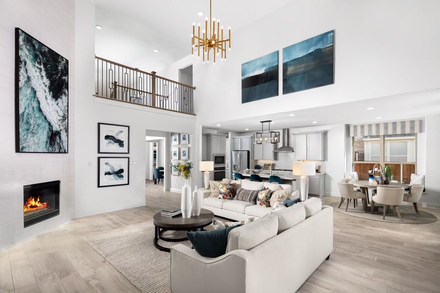
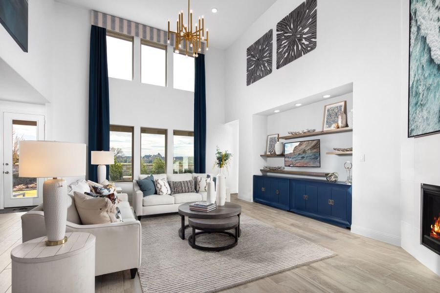
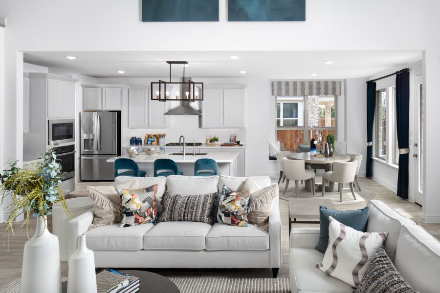







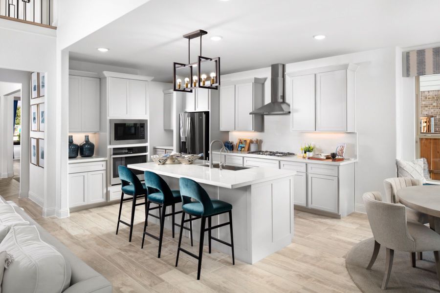
Book your tour. Save an average of $18,473. We'll handle the rest.
- Confirmed tours
- Get matched & compare top deals
- Expert help, no pressure
- No added fees
Estimated value based on Jome data, T&C apply
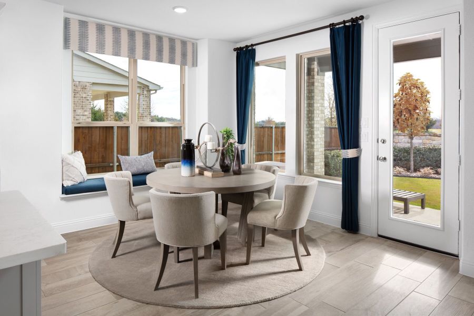
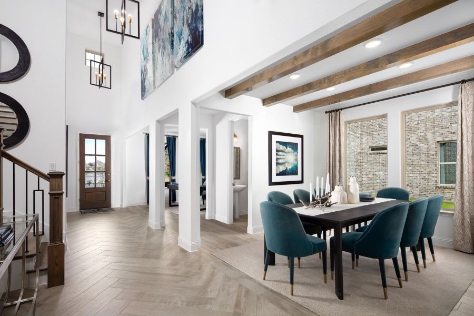
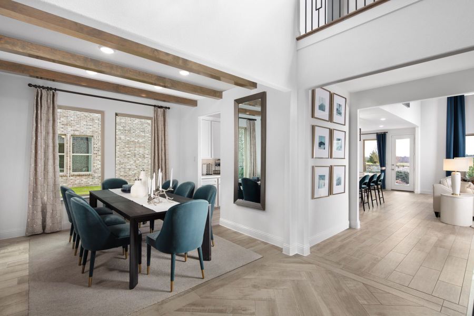
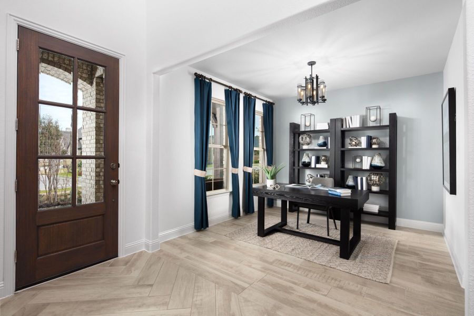
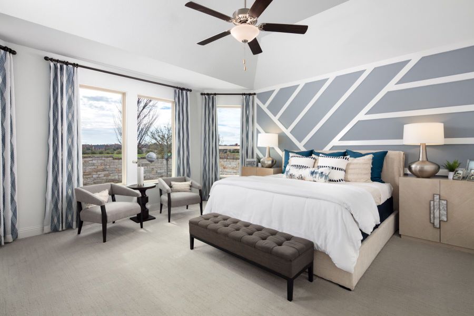
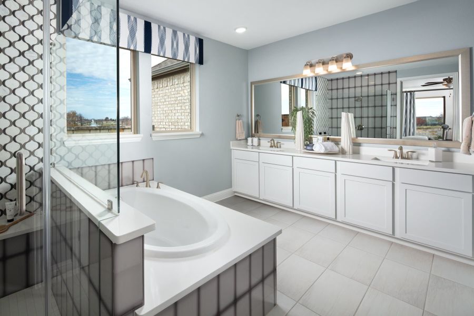
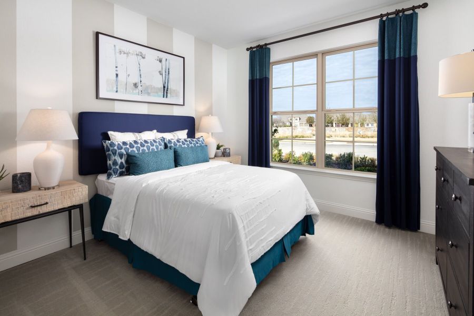
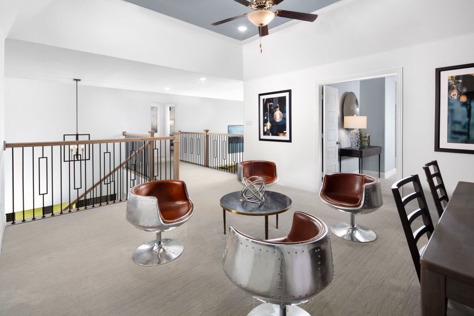
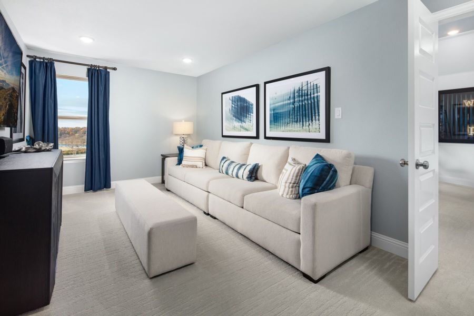
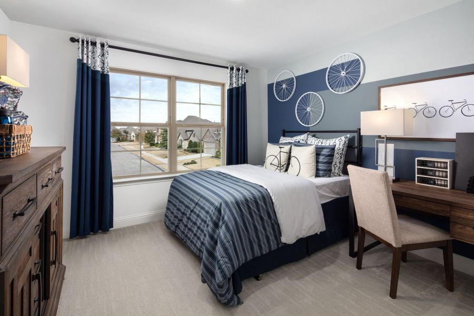
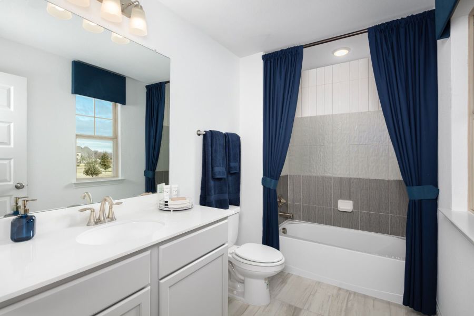
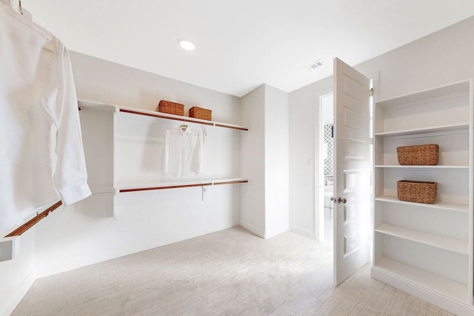
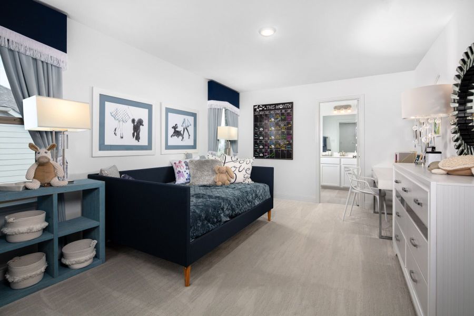
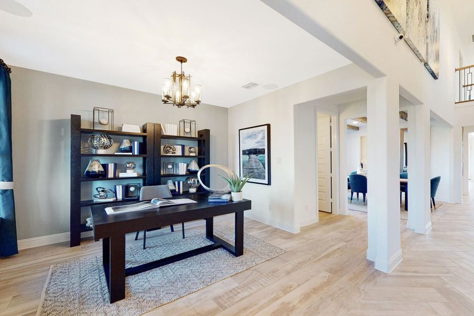
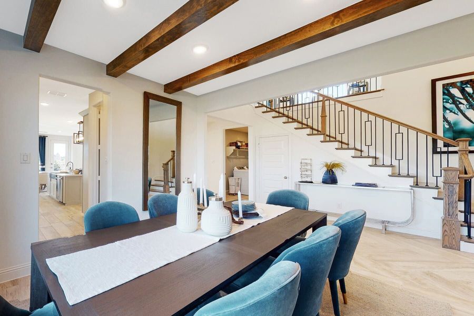
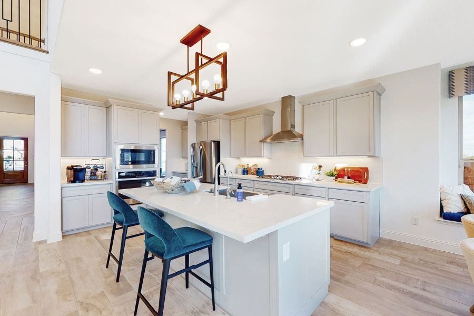
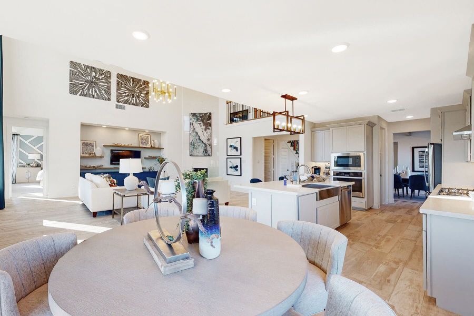
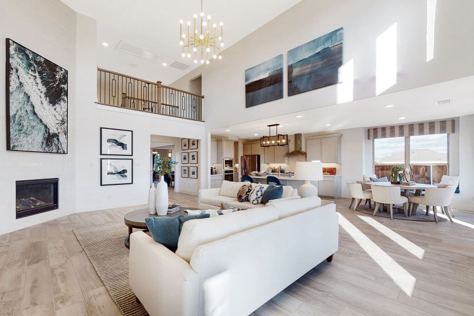
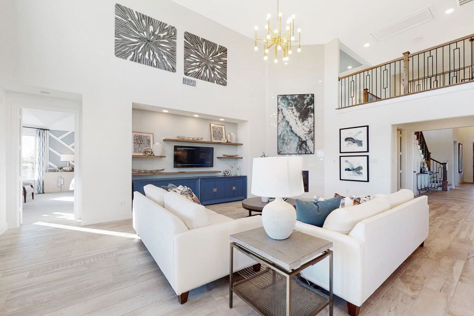
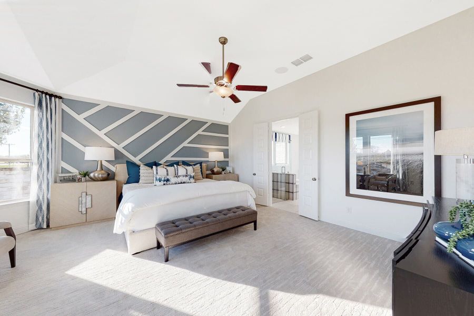
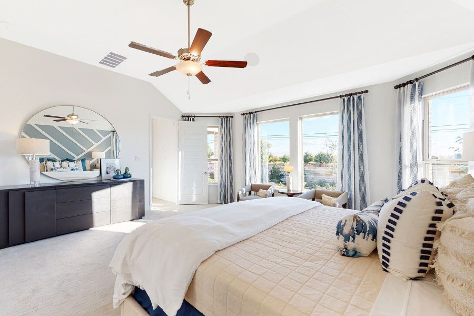
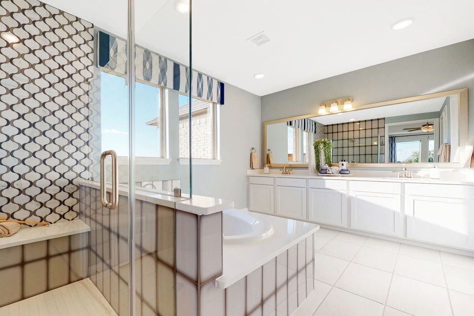
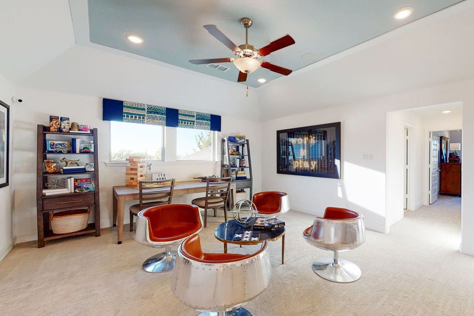
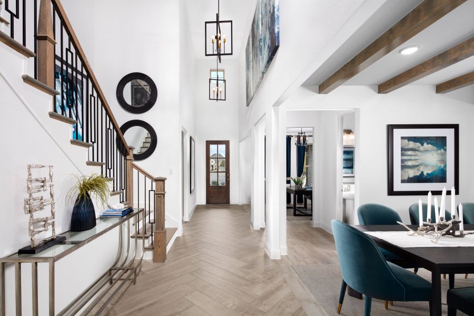
- 4 bd
- 4.5 ba
- 3,686 sqft
1401 Snapdragon Ct, Celina, TX 75078
Why tour with Jome?
- No pressure toursTour at your own pace with no sales pressure
- Expert guidanceGet insights from our home buying experts
- Exclusive accessSee homes and deals not available elsewhere
Jome is featured in
- Single-Family
- Quick move-in
- $253.7/sqft
- $950/semi-annual HOA
Home description
From the stately light brick exterior to the beautifully crafted interior, you are sure to fall head over heels in love with this stunning Salado model home, tucked in picturesque Lilyana. Every thoughtfully designed detail was created to accentuate the craftsmanship and quality of this home, while providing a spacious and comfortable space to make memories and let life unfold. Featuring 4 bedrooms, 4.5 bathrooms, and 3,686 square feet of living space, picture yourself in this stunning layout.
Step through the 8' front door and into the open foyer for a grand first impression. Chic, ceramic wood-look tile laid in an enchanting herringbone pattern greets you at the entrance and invites you past the cascading iron baluster-lined staircase into the heart of the home. Working from home? A bright home office tucked quietly off of the entrance creates the perfect productive workspace. Across the hall, you'll discover a large secondary bedroom with an en-suite bathroom and large walk-in closet. Utilize this space as a private in-law suite or a quiet retreat for the teenager in your family, whatever best fits your family's needs. Continue past the conveniently located powder bath and formal dining space, begging to host your next holiday meal or family gathering. Wooden beams add rustic farmhouse flair and make for a creative DIY project you could recreate yourself.
Our homes are designed to effortlessly accommodate your lifestyle and maximize your functional living space. A butler's pantry connects your dining space to your well-equipped kitchen while also boasting extra storage and organization space. Prepare baked goods, whip up home-cooked meals for the family, or experiment with a new recipe in your open kitchen. An oversized island overlooks the spacious family room and is a great place for socializing, featuring stunning light granite countertops that add a subtle pop against chic, light gray cabinetry. Under-mount lighting lining the cabinets contribute to the ambiance, while the soft glow of natural light floods the room through the boxed window and large rear-facing windows in the adjacent breakfast nook. The space wouldn't be complete without the corner fireplace adorned with modern, light ceramic tile creating a cozy place to gather, relax, or entertain.
If the outdoors find their way into your everyday living, step outside onto the extended covered patio. Envision hosting backyard barbeques or unwinding with a good book in your breezy outdoor oasis while watching a vibrant Texas sunset.
Tucked privately off of the family room, you'll find the expansive owner's suite. A bold, patterned statement wall creates a visual appeal that plays off of the clean architectural lines of the stunning sloped ceilings. An extended bay window offers additional sunlight and provides enough space for a quiet reading nook. A grand double door entrance opens up to the spa-inspired owner's bathroom, where cool hues of soft gray contribute to the elegance of the space. Decorative tile graces the walls of the shower and bath skirt, contrasting against the light ceramic floor tile and balancing the white painted cabinetry at the double-bowl vanity. A private water closet, conveniently located linen closet, and enormous walk-in closet, complete the room.
Everyone in the family will have a space to call his or her own in this two-story layout. Head up the iron baluster lined staircase to explore the functional second floor. Whether you need a practical homework station or place for the kids to play games and host friends, the game room, meeting you at the top of the stairs, is sure to check all of your boxes. Host football watch parties, binge watch Netflix, or enjoy movie marathons in the adjacent, stylish, and well-equipped media room. Serene and impactful accent tones of indigo and gray continue throughout the two full bathrooms and two spacious secondary bedrooms that complete the upstairs.
From personalized tile selections to chic light fixtures, 8' tall doors on the first floor and 5 1/4" base moulding throughout the home, no detail goes unnoticed. Can you envision living inside this stunning Salado floorplan?
May also be listed on the M/I Homes website
Information last verified by Jome: Today at 7:03 AM (January 20, 2026)
 Home highlights
Home highlights
Book your tour. Save an average of $18,473. We'll handle the rest.
We collect exclusive builder offers, book your tours, and support you from start to housewarming.
- Confirmed tours
- Get matched & compare top deals
- Expert help, no pressure
- No added fees
Estimated value based on Jome data, T&C apply
Home details
- Property status:
- Move-in ready
- Size:
- 3,686 sqft
- Stories:
- 2
- Beds:
- 4
- Baths:
- 4
- Half baths:
- 1
- Garage spaces:
- 3
- Facing direction:
- North
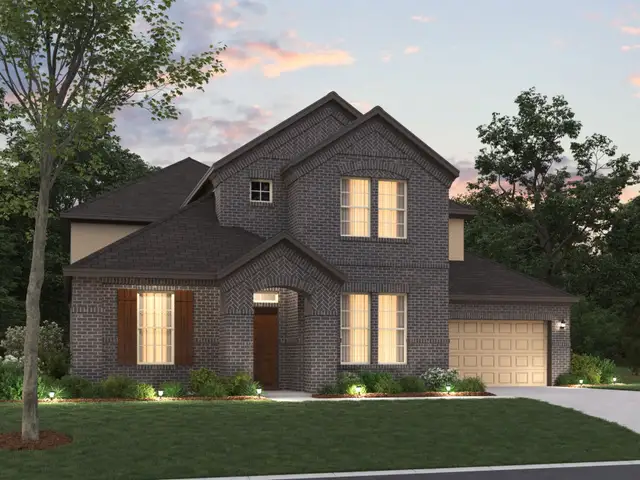
Floor plan details
Salado - Classic Series
- 4 bd
- 3.5 ba
- 3,438 sqft
View Salado - Classic Series details
Construction details
- Builder Name:
- M/I Homes
Home features & finishes
- Garage/Parking:
- GarageAttached Garage
- Interior Features:
- Ceiling-HighWalk-In Closet
- Kitchen:
- Gas Cooktop
- Laundry facilities:
- DryerWasherUtility/Laundry Room
- Property amenities:
- PatioSmart Home SystemPorch
- Rooms:
- KitchenGame RoomMedia RoomDining RoomFamily RoomBreakfast AreaPrimary Bedroom Downstairs

Get a consultation with our New Homes Expert
- See how your home builds wealth
- Plan your home-buying roadmap
- Discover hidden gems
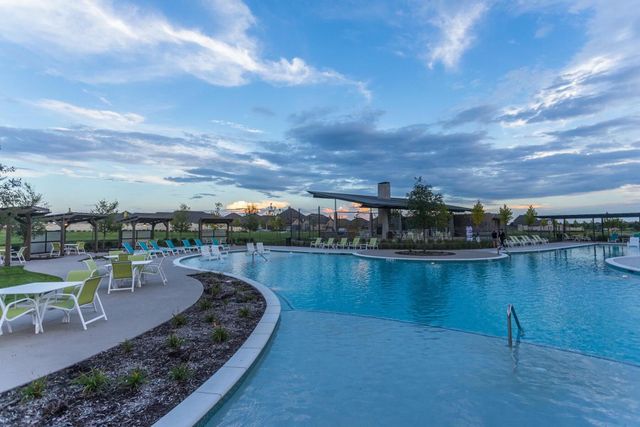
Community details
Lilyana
by M/I Homes, Prosper, TX
- 24 homes
- 21 plans
- 1,947 - 4,099 sqft
View Lilyana details
More homes in Lilyana
- Home at address 1328 Silver Grass Mdws, Celina, TX 75009
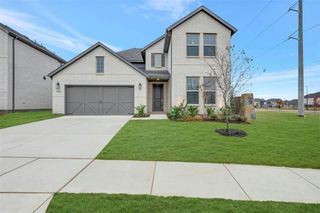
Home
$619,990
- 4 bd
- 3.5 ba
- 3,174 sqft
1328 Silver Grass Mdws, Celina, TX 75009
- Home at address 1328 Sherlynn Ct, Celina, TX 75009
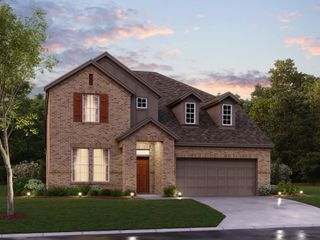
Whitley - Reserve Series
$621,275
- 4 bd
- 3.5 ba
- 2,768 sqft
1328 Sherlynn Ct, Celina, TX 75009
- Home at address 1328 Silver Grass Mdws, Celina, TX 75078
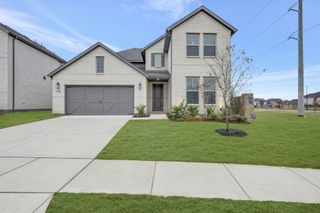
Balcones - Reserve Series
$629,990
- 4 bd
- 3.5 ba
- 3,174 sqft
1328 Silver Grass Mdws, Celina, TX 75078
- Home at address 1324 Sherlynn Ct, Celina, TX 75009
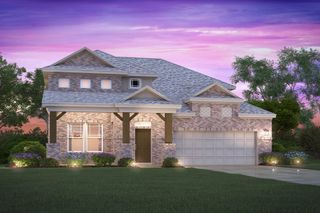
Eagle - Reserve Series
$632,700
- 4 bd
- 3 ba
- 2,903 sqft
1324 Sherlynn Ct, Celina, TX 75009
- Home at address 1204 Birdie Ct, Celina, TX 75078
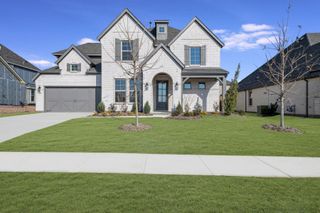
Zacate - Classic Series
$649,990
- 4 bd
- 4.5 ba
- 3,362 sqft
1204 Birdie Ct, Celina, TX 75078
- Home at address 1204 Birdie Ct, Prosper, TX 75009
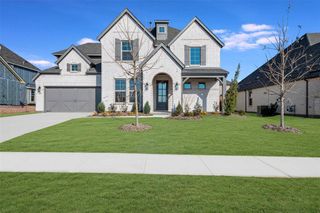
Home
$649,990
- 4 bd
- 4 ba
- 3,362 sqft
1204 Birdie Ct, Prosper, TX 75009
 Floor plans in Lilyana
Floor plans in Lilyana
About the builder - M/I Homes

- 128communities on Jome
- 1,803homes on Jome
Neighborhood
Home address
Schools in Prosper Independent School District
- Grades 09-12Publicnew high school #32.2 mi3500 e first stna
GreatSchools’ Summary Rating calculation is based on 4 of the school’s themed ratings, including test scores, student/academic progress, college readiness, and equity. This information should only be used as a reference. Jome is not affiliated with GreatSchools and does not endorse or guarantee this information. Please reach out to schools directly to verify all information and enrollment eligibility. Data provided by GreatSchools.org © 2025
Places of interest
Getting around
Air quality
Noise level
A Soundscore™ rating is a number between 50 (very loud) and 100 (very quiet) that tells you how loud a location is due to environmental noise.

Considering this home?
Our expert will guide your tour, in-person or virtual
Need more information?
Text or call (888) 486-2818
Financials
Estimated monthly payment
Let us help you find your dream home
How many bedrooms are you looking for?
Similar homes nearby
Recently added communities in this area
Nearby communities in Celina
New homes in nearby cities
More New Homes in Celina, TX
- Jome
- New homes search
- Texas
- Dallas-Fort Worth Area
- Collin County
- Celina
- Lilyana
- 1401 Snapdragon Ct, Celina, TX 75078

