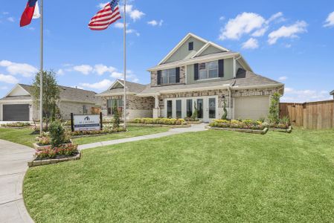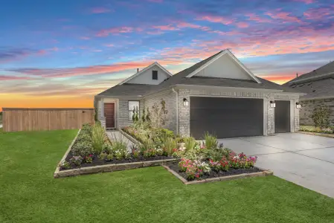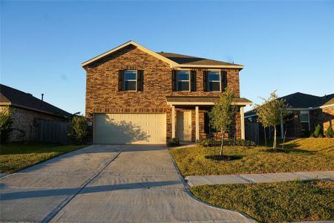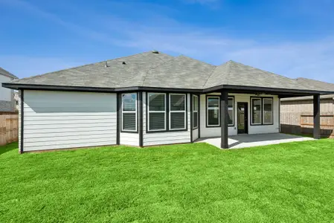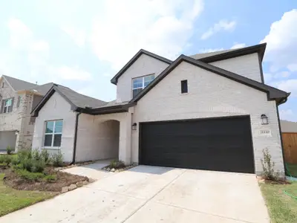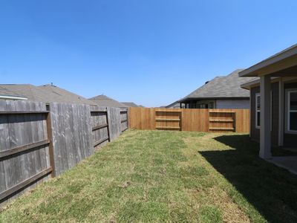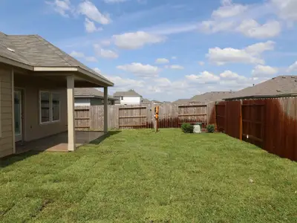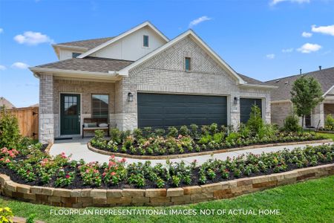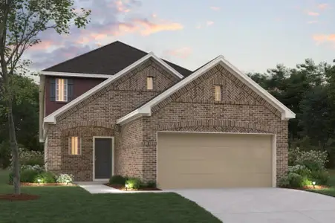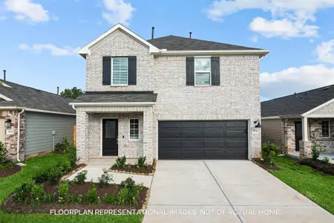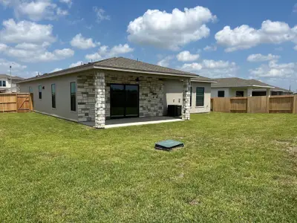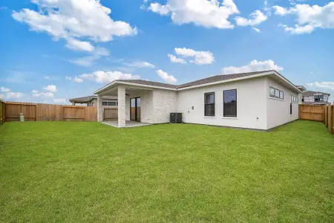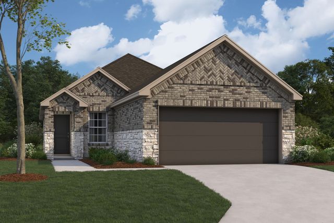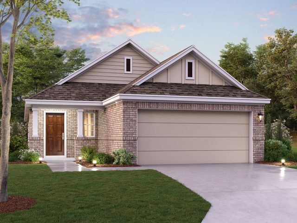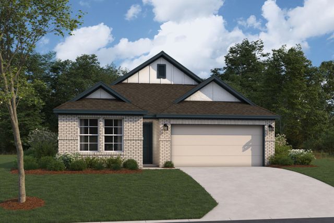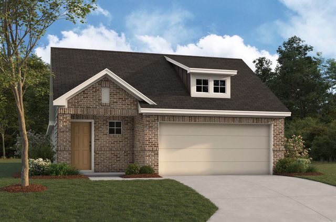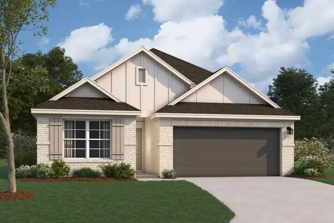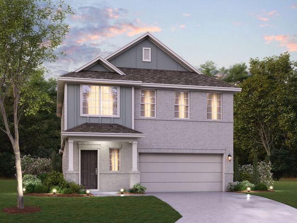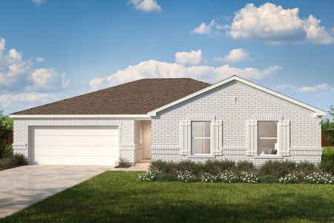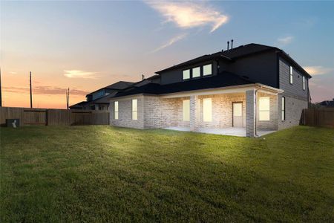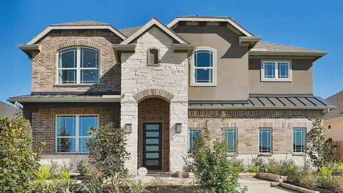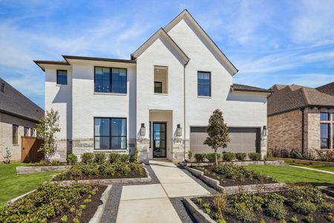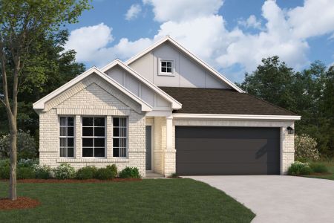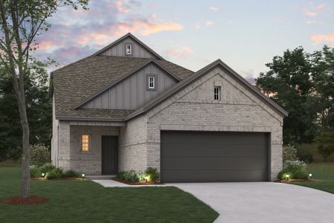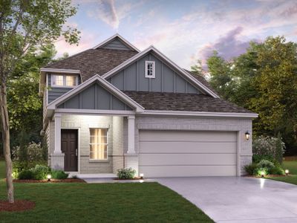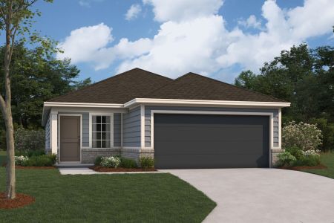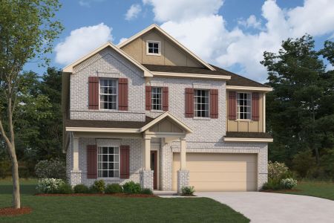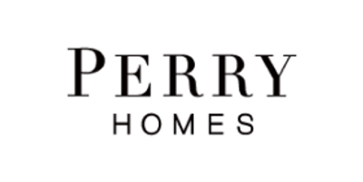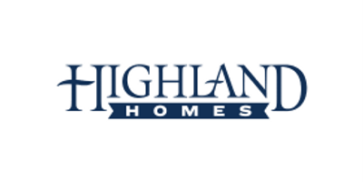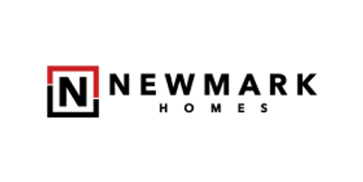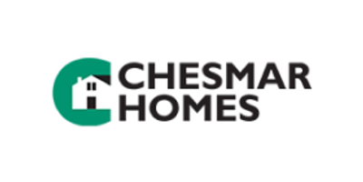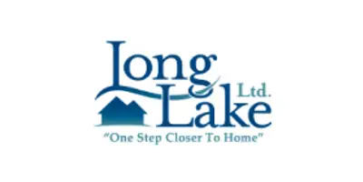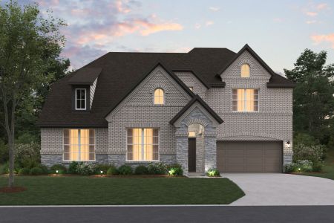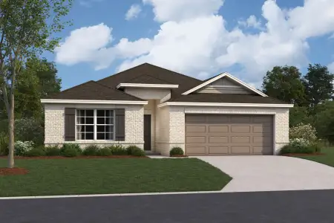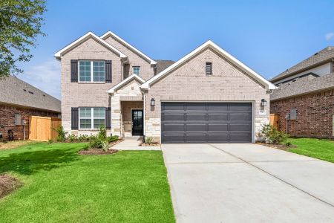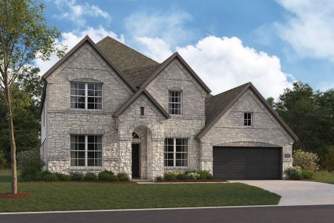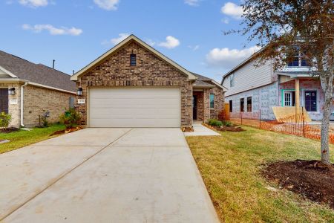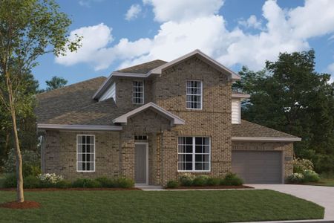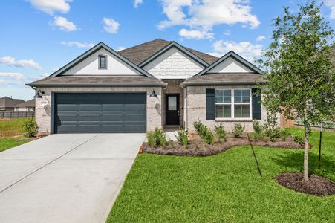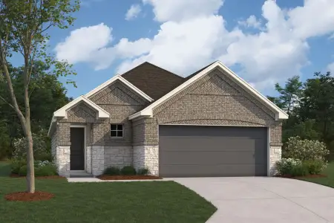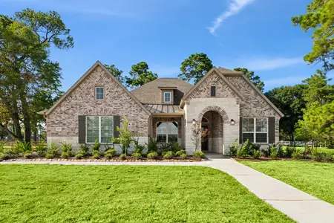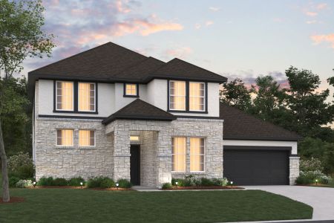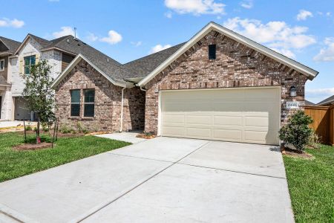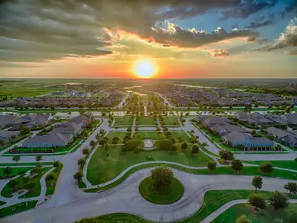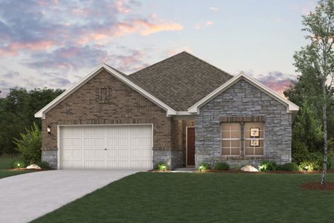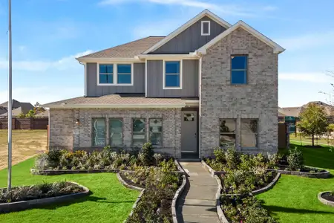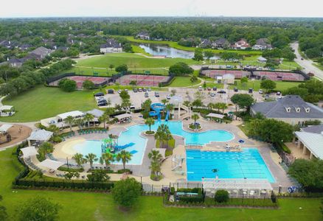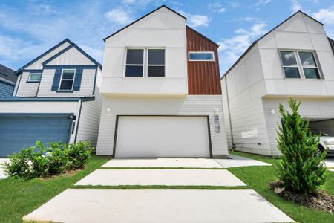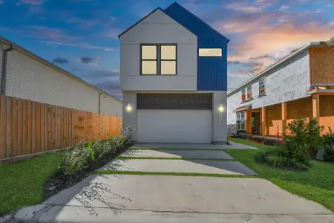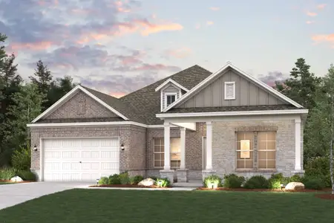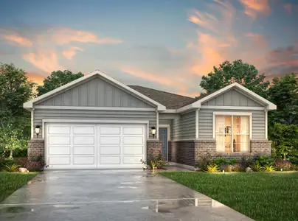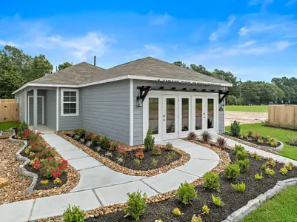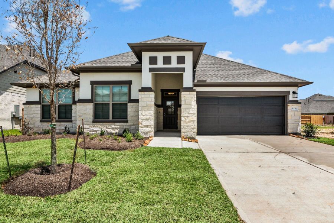
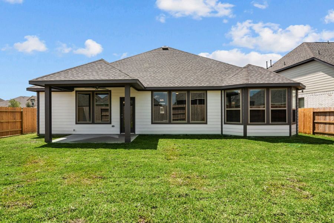
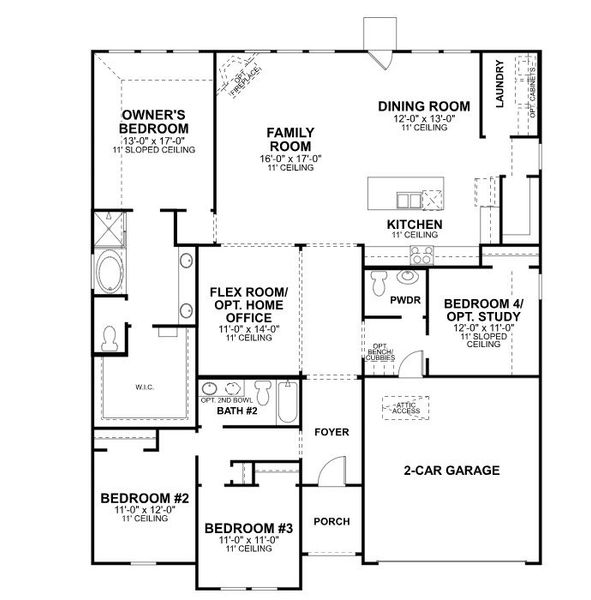
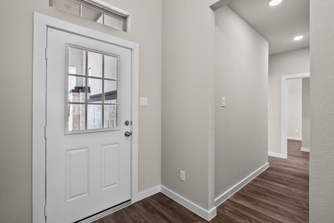
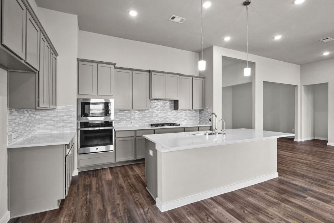
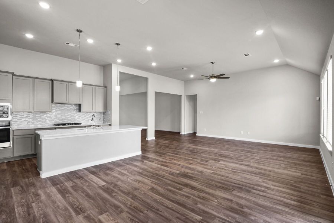
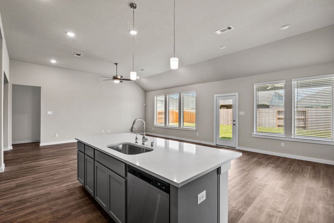








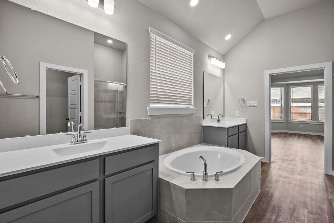
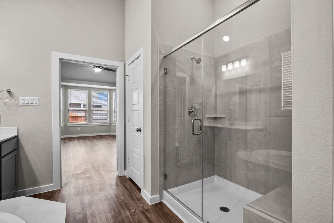
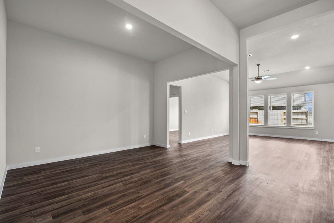
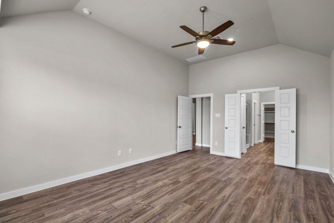
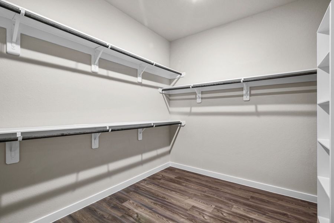
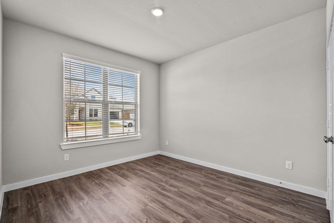
- 3 bd
- 2.5 ba
- 2,388 sqft
Sabine - Premier Collection plan in Miller's Pond by M/I Homes
New Homes for Sale Near 2007 Heather Rdg Wy, Rosenberg, TX 77471
About this Plan
May also be listed on the M/I Homes website
Information last verified by Jome: Thursday at 6:37 AM (January 8, 2026)
Plan details
- Name:
- Sabine - Premier Collection
- Property status:
- Sold
- Size:
- 2,388 sqft
- Stories:
- 1
- Beds from:
- 3
- Beds to:
- 4
- Baths from:
- 2
- Baths to:
- 3
- Half baths:
- 1
- Garage spaces from:
- 2
- Garage spaces to:
- 3
Plan features & finishes
- Appliances:
- Sprinkler System
- Garage/Parking:
- GarageAttached Garage
- Interior Features:
- Walk-In Closet
- Kitchen:
- Gas CooktopFurnished Kitchen
- Laundry facilities:
- Stackable Washer/DryerUtility/Laundry Room
- Property amenities:
- BasementBathtub in primarySmart Home SystemPorch
- Rooms:
- Flex RoomPrimary Bedroom On MainKitchenPowder RoomDining RoomFamily RoomOpen Concept FloorplanPrimary Bedroom Downstairs
Utility information
- Utilities:
- Natural Gas Available, Natural Gas on Property
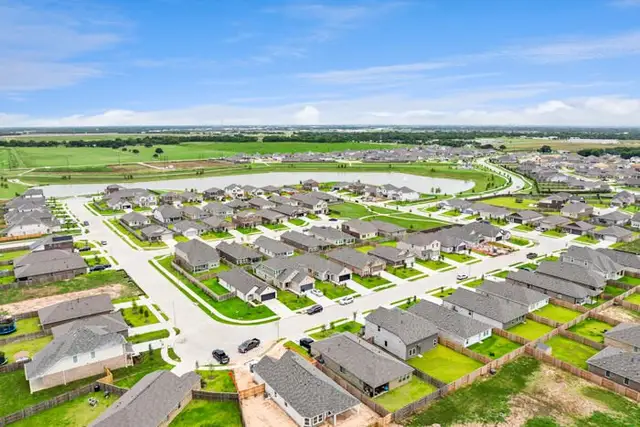
Community details
Miller's Pond
by M/I Homes, Rosenberg, TX
- 15 homes
- 14 plans
- 1,129 - 2,744 sqft
View Miller's Pond details
Want to know more about what's around here?
The Sabine - Premier Collection floor plan is part of Miller's Pond, a new home community by M/I Homes, located in Rosenberg, TX. Visit the Miller's Pond community page for full neighborhood insights, including nearby schools, shopping, walk & bike-scores, commuting, air quality & natural hazards.

Available homes in Miller's Pond
- Home at address 3331 Silvery Bryum Dr, Rosenberg, TX 77471
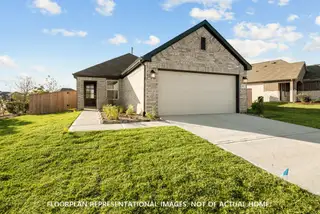
$280,990
Move-in ready- 3 bd
- 2 ba
- 1,391 sqft
3331 Silvery Bryum Dr, Rosenberg, TX 77471
- Home at address 1634 Westland Ln, Rosenberg, TX 77471
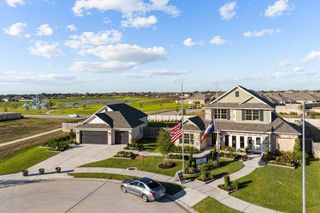
$297,990
Move-in ready- 3 bd
- 2 ba
- 1,589 sqft
1634 Westland Ln, Rosenberg, TX 77471
- Home at address 3407 Silvery Bryum Dr, Rosenberg, TX 77471
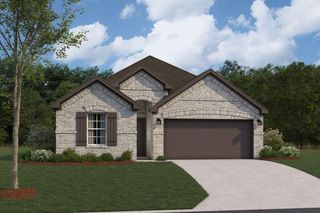
$298,990
Move-in ready- 3 bd
- 2 ba
- 1,589 sqft
3407 Silvery Bryum Dr, Rosenberg, TX 77471
- Home at address 1635 Blue Cypress Dr, Rosenberg, TX 77471
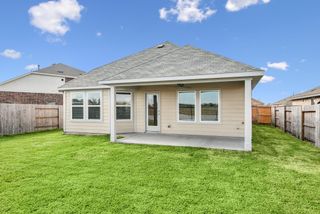
$305,990
Move-in ready- 3 bd
- 2 ba
- 1,589 sqft
1635 Blue Cypress Dr, Rosenberg, TX 77471
- Home at address 3326 Hereford Dr, Rosenberg, TX 77471
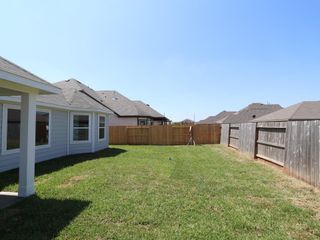
$314,990
Move-in ready- 3 bd
- 2 ba
- 1,619 sqft
3326 Hereford Dr, Rosenberg, TX 77471
- Home at address 3003 Middleton Dr, Rosenberg, TX 77471
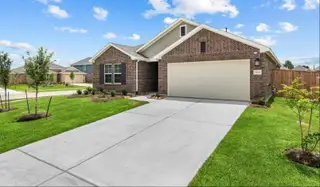
$329,995
Move-in ready- 4 bd
- 2 ba
- 1,903 sqft
3003 Middleton Dr, Rosenberg, TX 77471
 More floor plans in Miller's Pond
More floor plans in Miller's Pond
Financials
Nearby communities in Rosenberg
Homes in Rosenberg by M/I Homes
Recently added communities in this area
Other Builders in Rosenberg, TX
Nearby sold homes
New homes in nearby cities
More New Homes in Rosenberg, TX
- Jome
- New homes search
- Texas
- Greater Houston Area
- Fort Bend County
- Rosenberg
- Miller's Pond
- 2007 Heather Rdg Wy, Rosenberg, TX 77471

