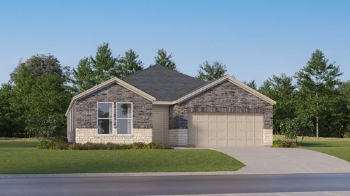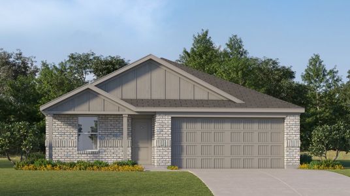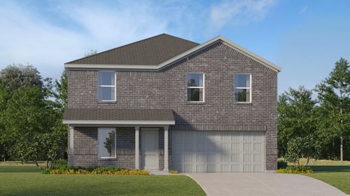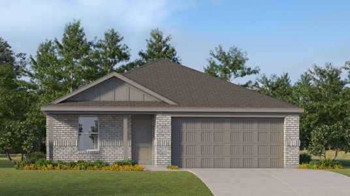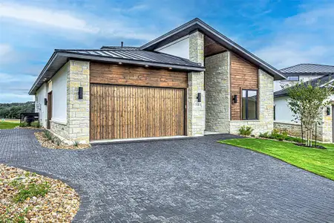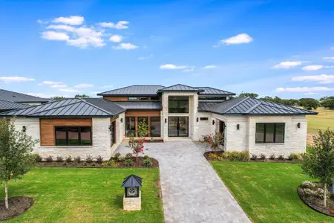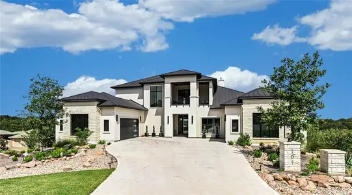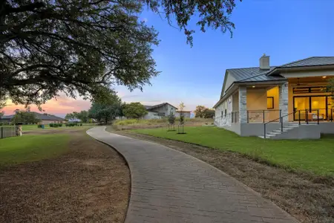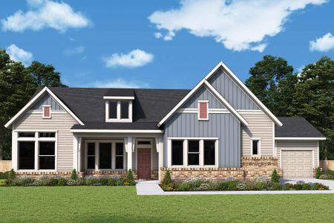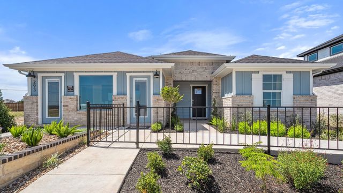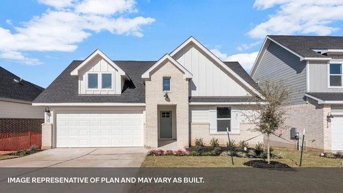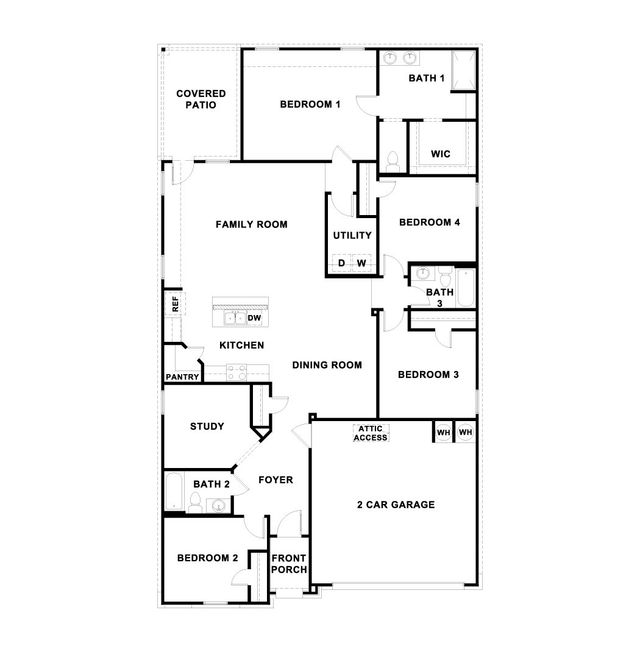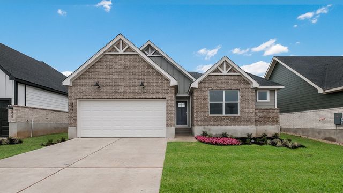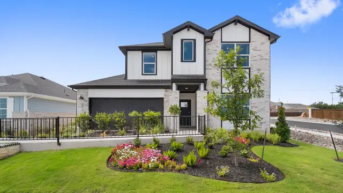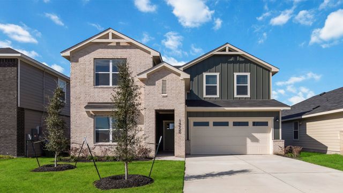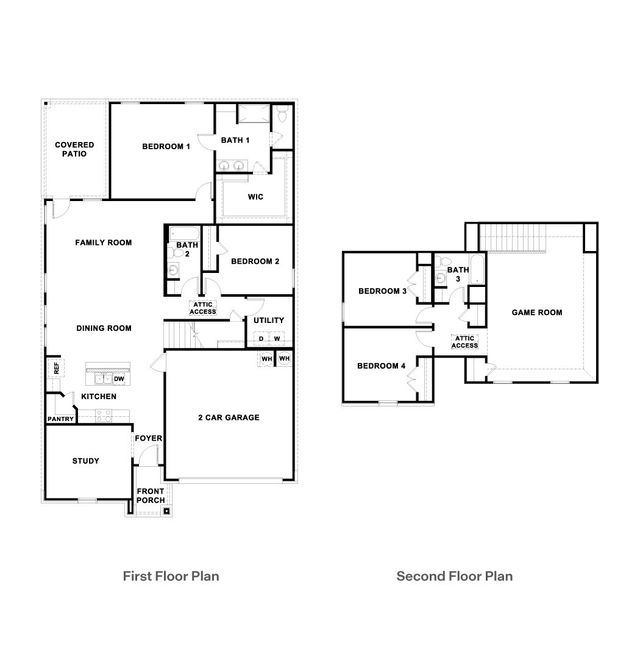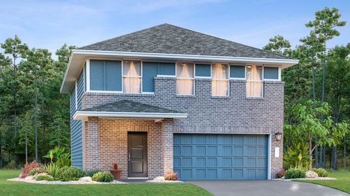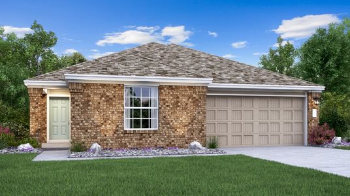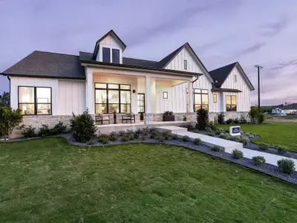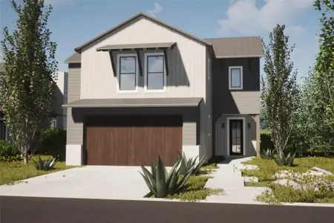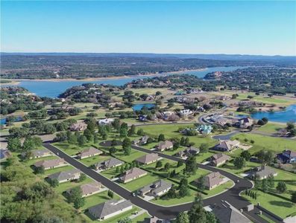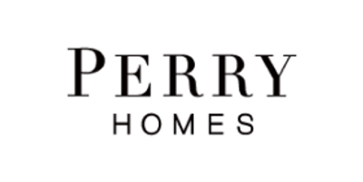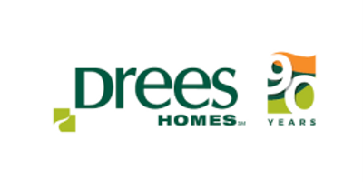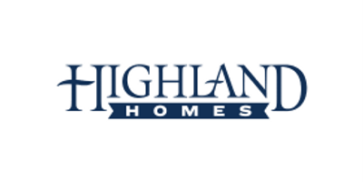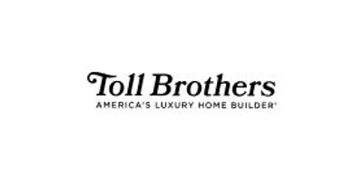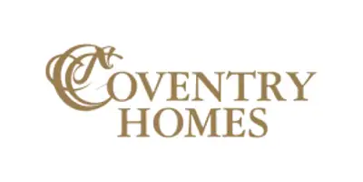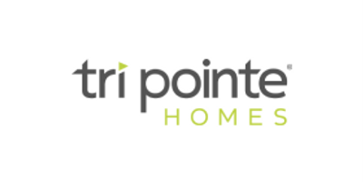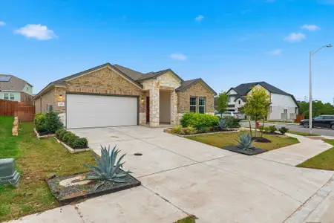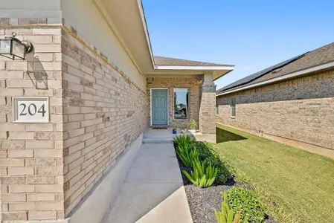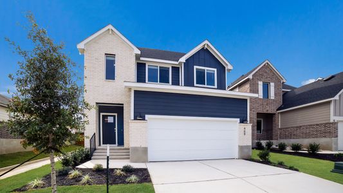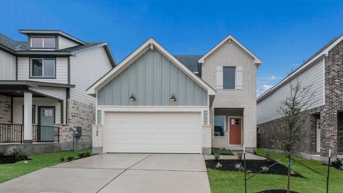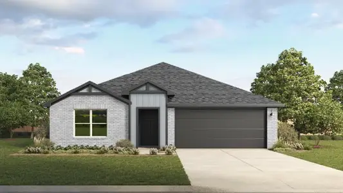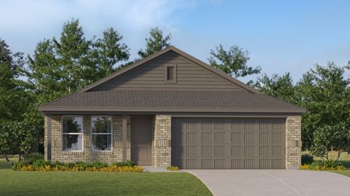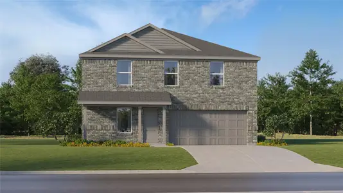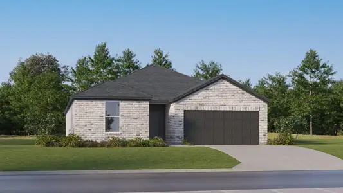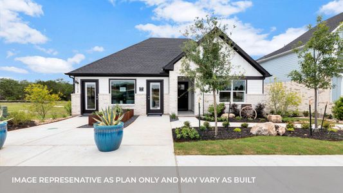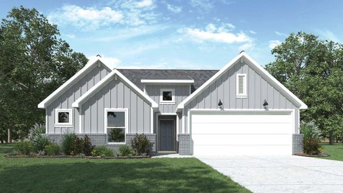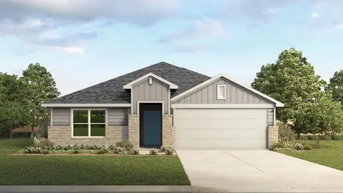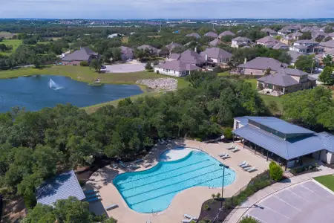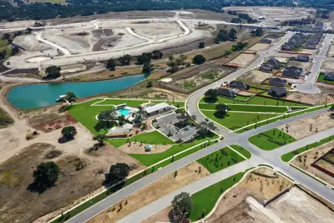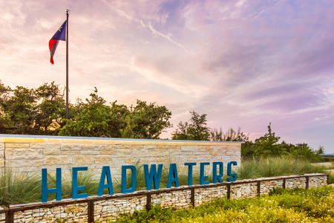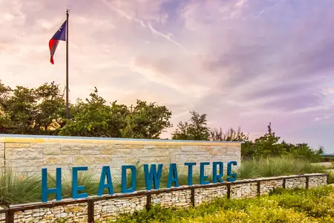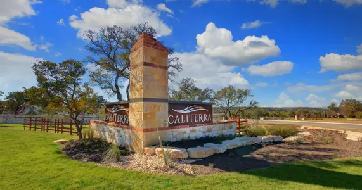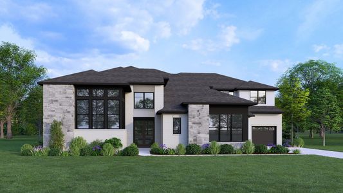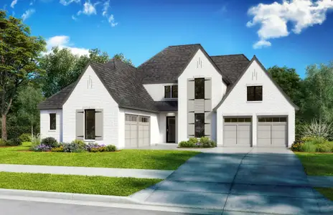


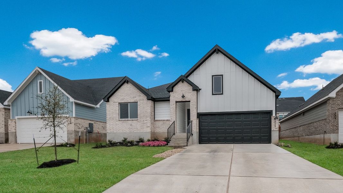










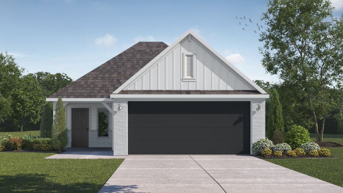
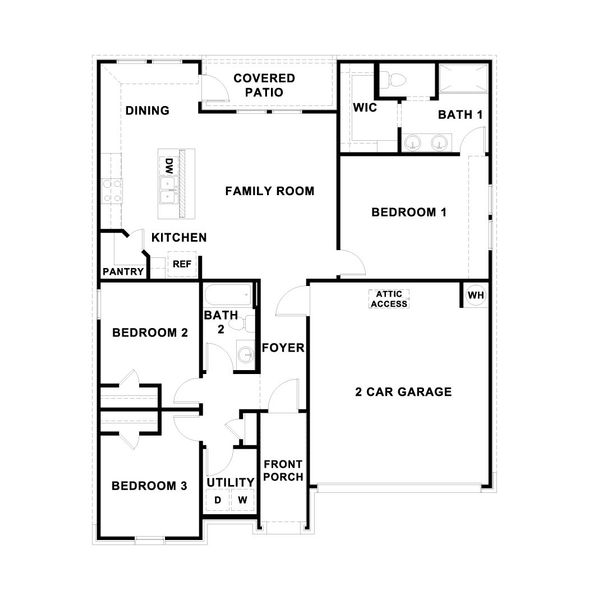
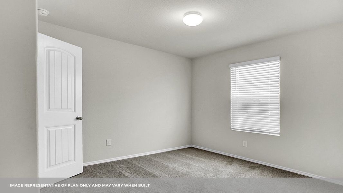

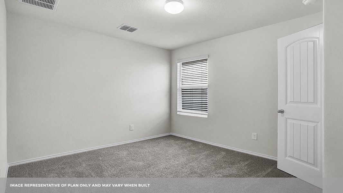

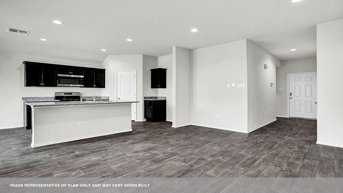

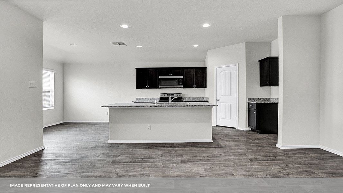


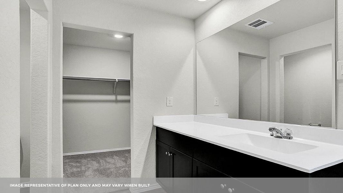
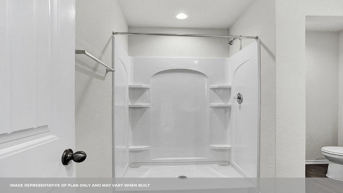
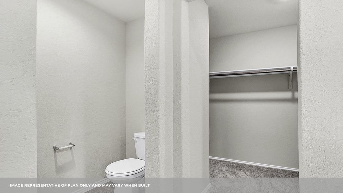
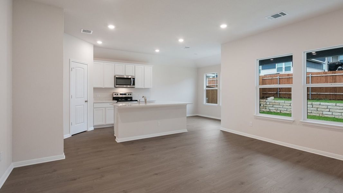

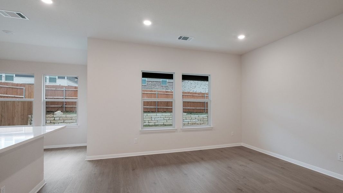




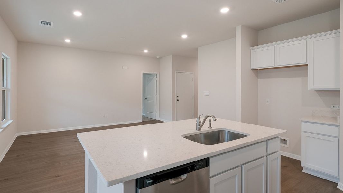


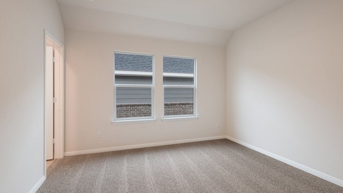
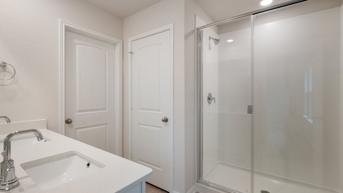
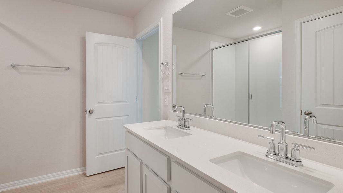





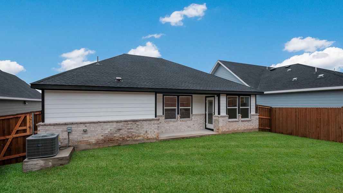







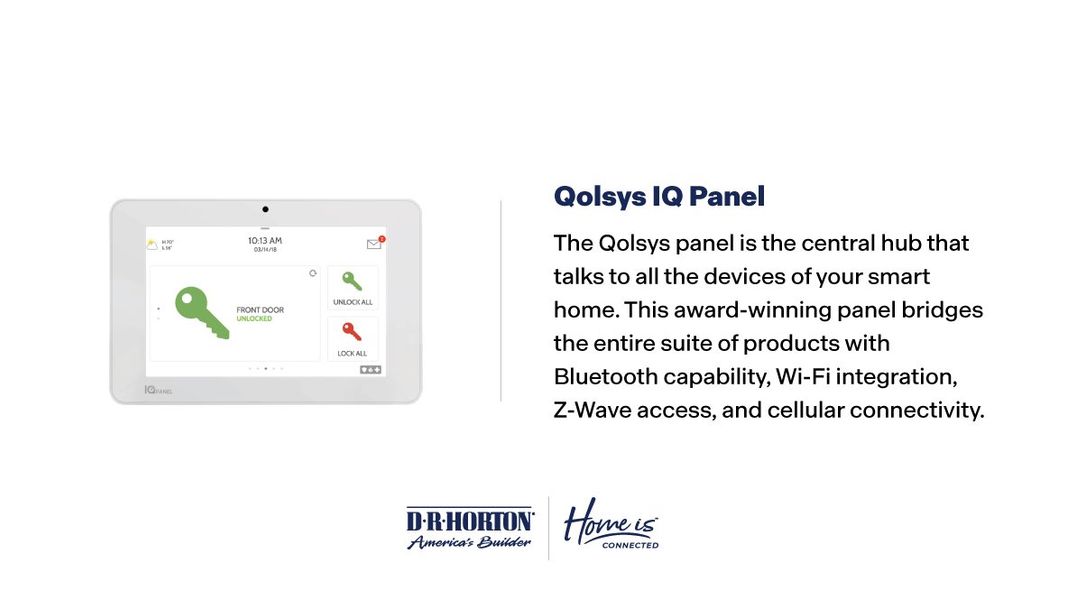
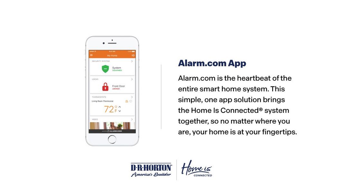
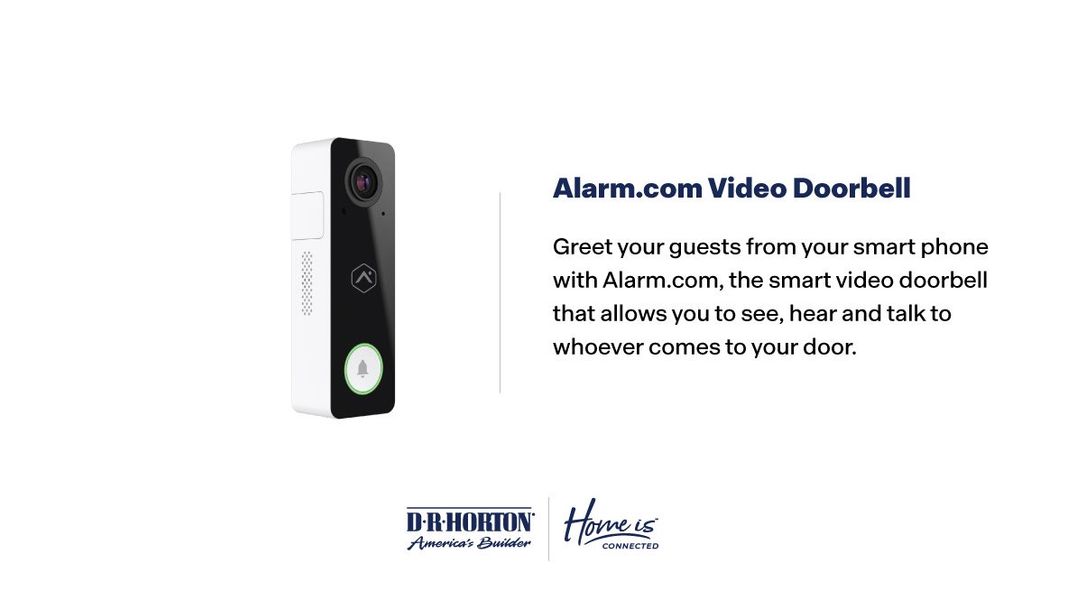
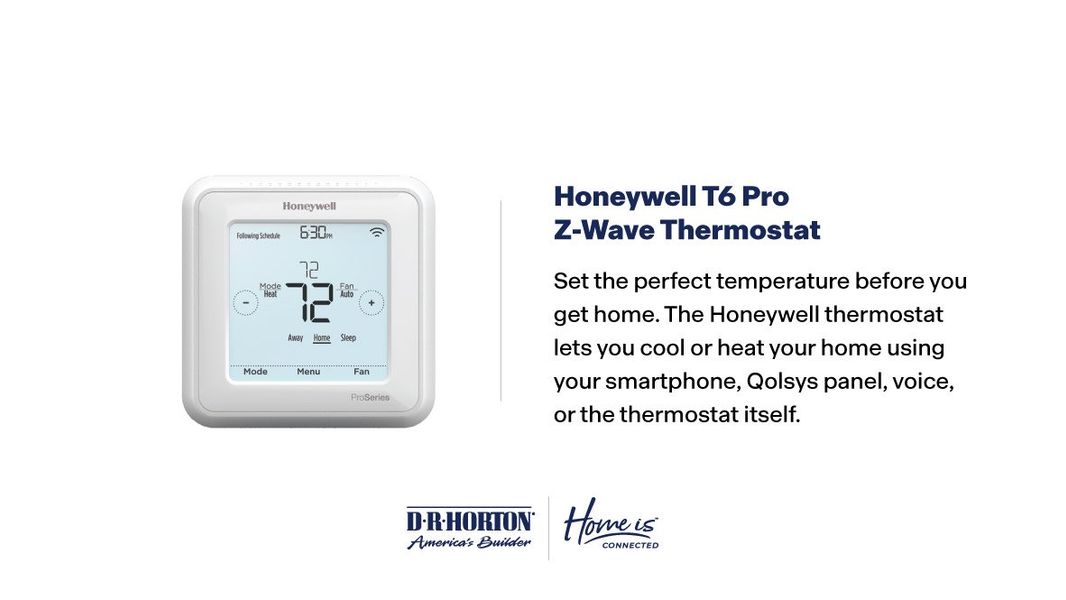
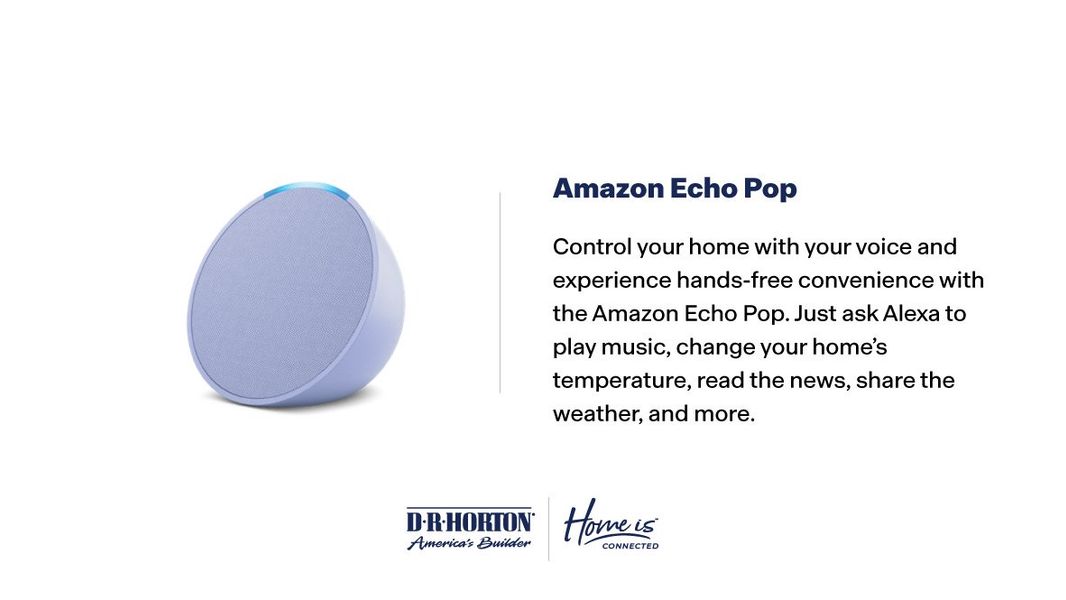
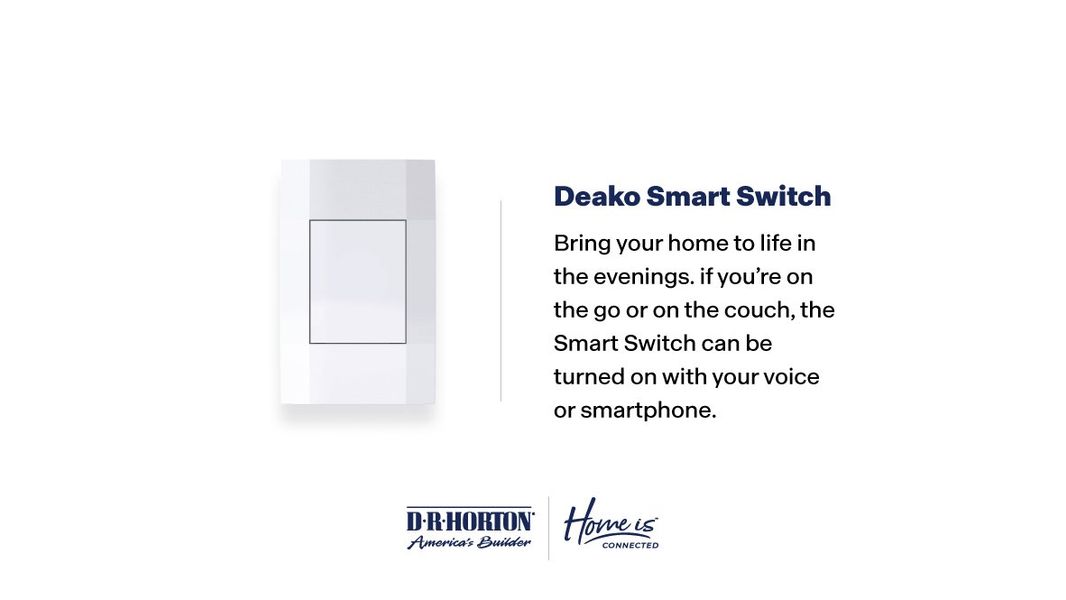

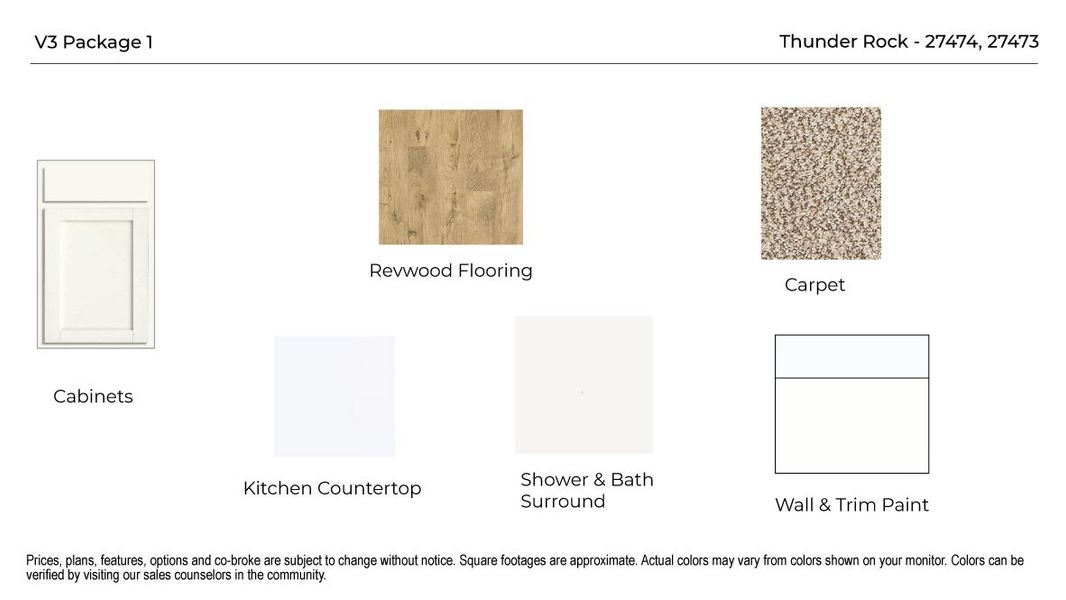
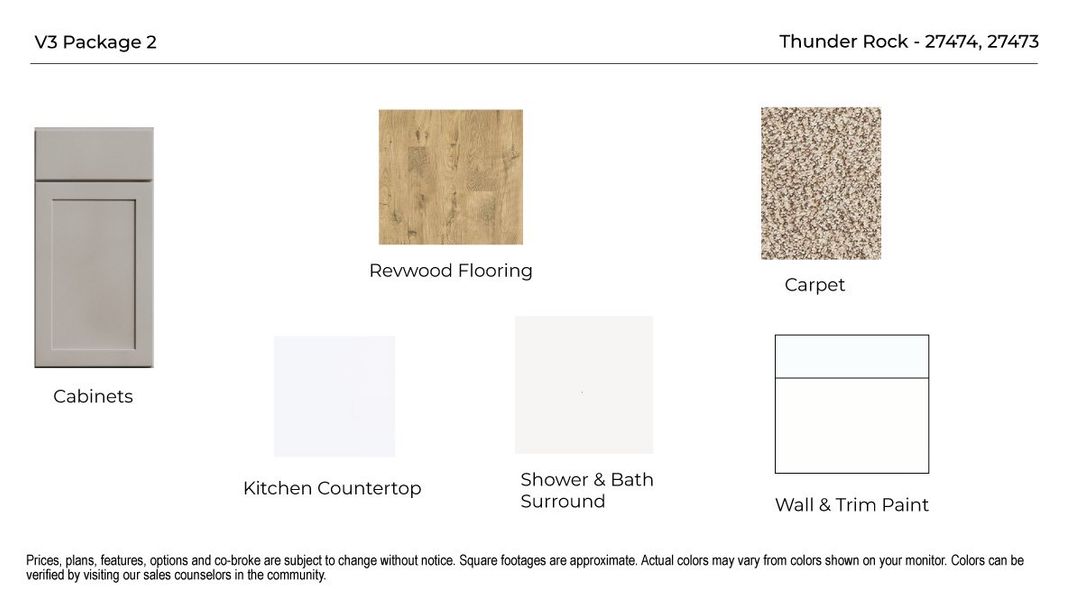
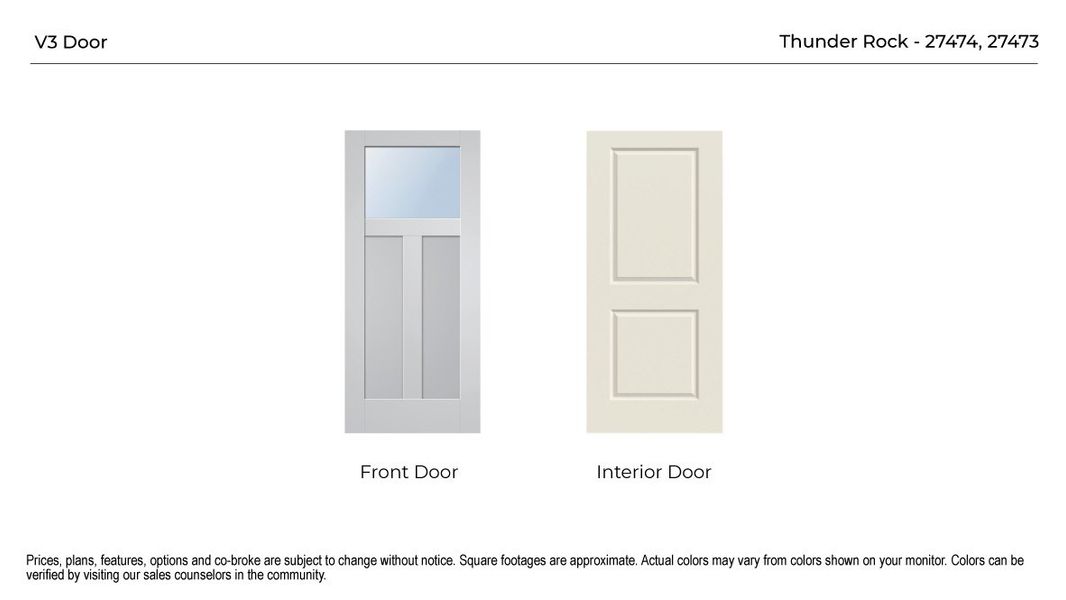
- 3 bd
- 2 ba
- 1,325 sqft
The Ashburn plan in Thunder Rock by D.R. Horton
New Homes for Sale Near 104 Heatherwood Ter, Marble Falls, TX 78654
About this Plan
Our Ashburn floorplan in Thunder Rock offers 1,228 sq. ft. of living space with 3 bedroom and 2 bathrooms.
Entering the home you step into the long foyer the leads into the large living room. The living room is open to the kitchen and the dining area. The kitchen features quartz countertops and stainless steel appliances. The main bedroom, bedroom 1, is located off the living room and includes a huge walk-in closet and walk-in shower. The secondary bedrooms are located in the front of the home next to the utility room. Enjoy the covered patio and private backyard.
This home comes included with a professionally designed landscape package and a full irrigation system as well as our Home is Connected® base package that offers devices such as offers devices such as the Amazon Echo Pop, a Video Doorbell, Deako Smart Light Switch, a Honeywell Thermostat, and more.
Images are representative of plan and may vary as built.
May also be listed on the D.R. Horton website
Information last verified by Jome: Monday at 2:09 AM (June 2, 2025)
Plan details
- Name:
- The Ashburn
- Property status:
- Sold
- Size:
- 1,325 sqft
- Stories:
- 1
- Beds:
- 3
- Baths:
- 2
- Garage spaces:
- 2
Plan features & finishes
- Garage/Parking:
- GarageAttached Garage
- Interior Features:
- Walk-In ClosetFoyerPantry
- Laundry facilities:
- Utility/Laundry Room
- Property amenities:
- BasementPatioPorch
- Rooms:
- Primary Bedroom On MainKitchenDining RoomFamily RoomOpen Concept FloorplanPrimary Bedroom Downstairs
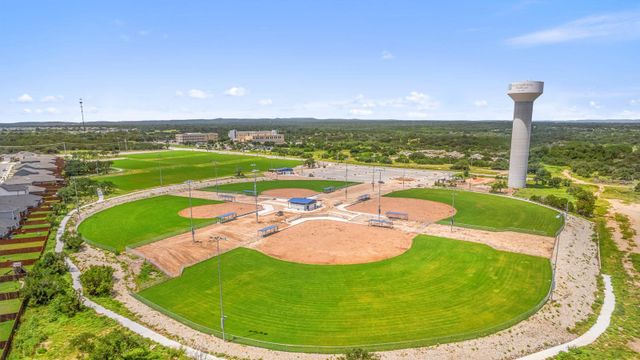
Community details
Thunder Rock at Thunder Rock
by D.R. Horton, Marble Falls, TX
- 5 homes
- 8 plans
- 1,486 - 2,726 sqft
View Thunder Rock details
Want to know more about what's around here?
The The Ashburn floor plan is part of Thunder Rock, a new home community by D.R. Horton, located in Marble Falls, TX. Visit the Thunder Rock community page for full neighborhood insights, including nearby schools, shopping, walk & bike-scores, commuting, air quality & natural hazards.

Available homes in Thunder Rock
- Home at address 212 Rock Springs Dr, Marble Falls, TX 78654
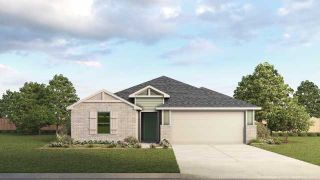
$305,990
Move-in ready- 4 bd
- 2 ba
- 1,682 sqft
212 Rock Springs Dr, Marble Falls, TX 78654
- Home at address 125 Southridge Trl, Marble Falls, TX 78654
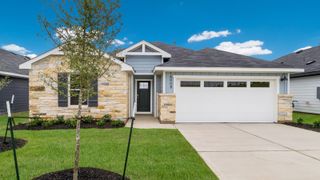
$306,340
Move-in ready- 4 bd
- 2 ba
- 1,682 sqft
125 Southridge Trl, Marble Falls, TX 78654
- Home at address 204 Rock Springs Dr, Marble Falls, TX 78654
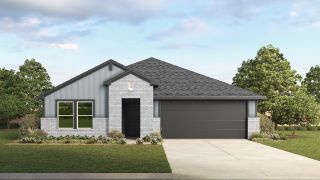
$337,990
Move-in ready- 4 bd
- 3 ba
- 2,110 sqft
204 Rock Springs Dr, Marble Falls, TX 78654
- Home at address 228 Rock Springs Dr, Marble Falls, TX 78654
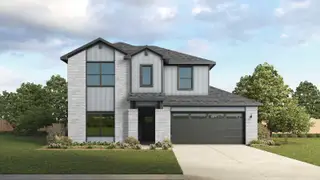
$339,990
Move-in ready- 4 bd
- 3 ba
- 2,354 sqft
228 Rock Springs Dr, Marble Falls, TX 78654
- Home at address 205 Rock Springs Dr, Marble Falls, TX 78654
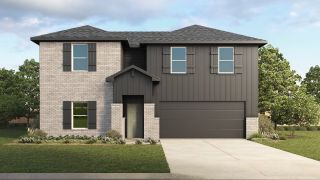
$369,990
Move-in ready- 4 bd
- 3 ba
- 2,726 sqft
205 Rock Springs Dr, Marble Falls, TX 78654
 More floor plans in Thunder Rock
More floor plans in Thunder Rock
Financials
Nearby communities in Marble Falls
Homes in Marble Falls by D.R. Horton
Recently added communities in this area
Other Builders in Marble Falls, TX
Nearby sold homes
New homes in nearby cities
More New Homes in Marble Falls, TX
- Jome
- New homes search
- Texas
- Greater Austin Area
- Burnet County
- Marble Falls
- Thunder Rock
- 104 Heatherwood Ter, Marble Falls, TX 78654

