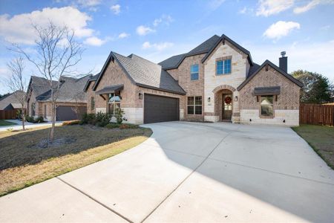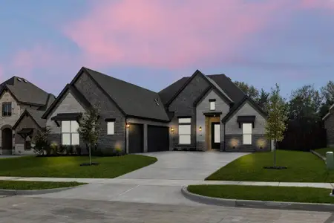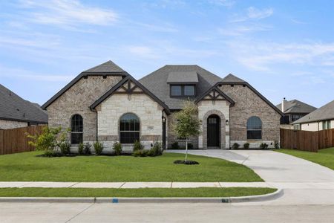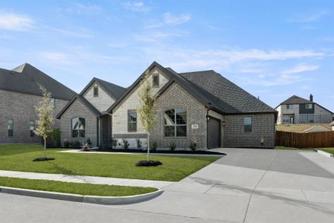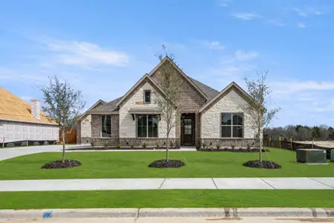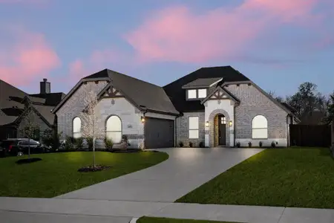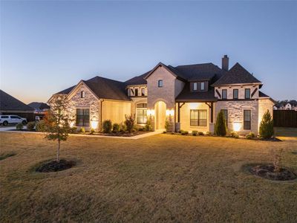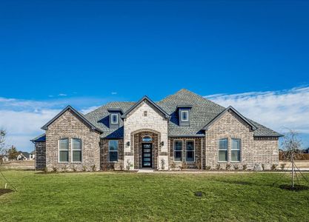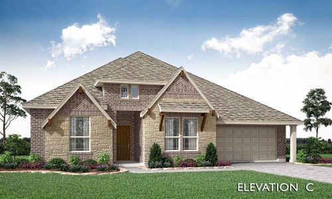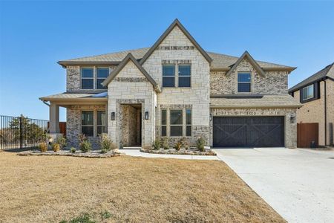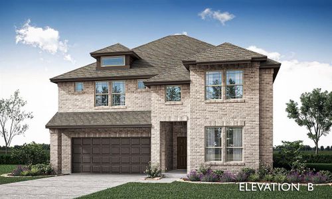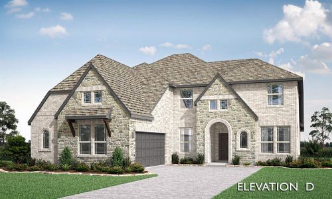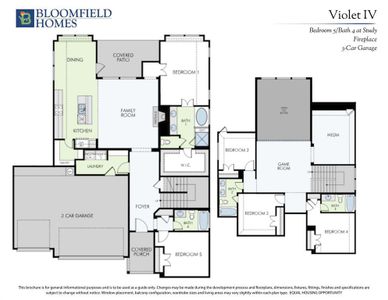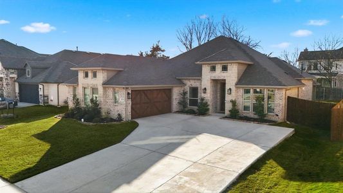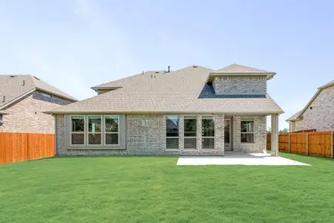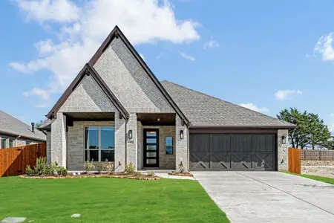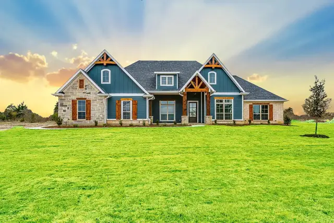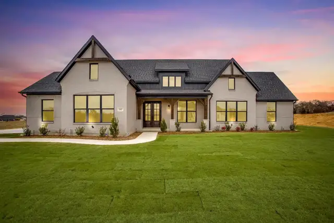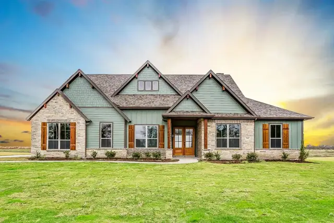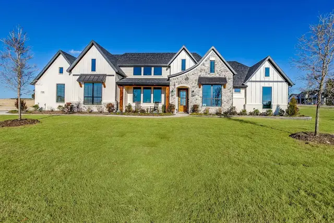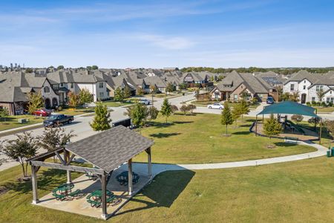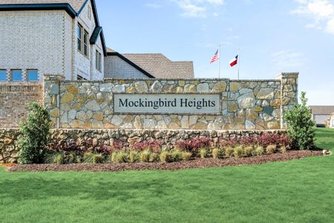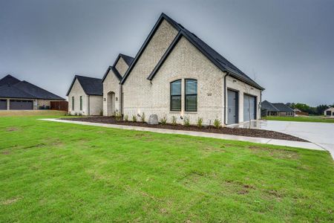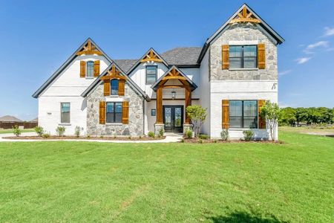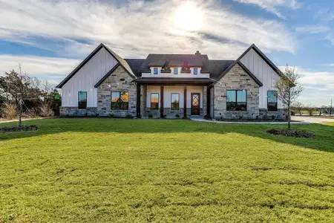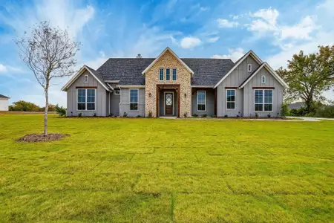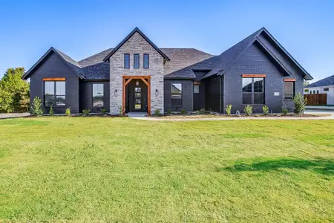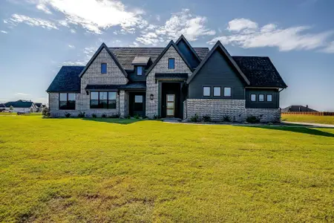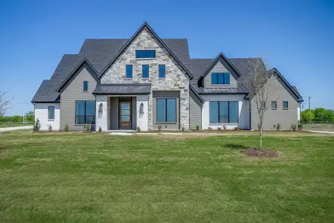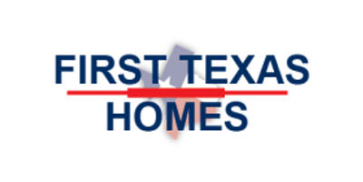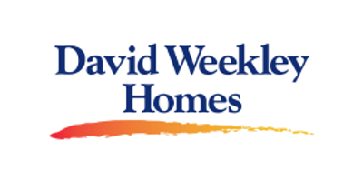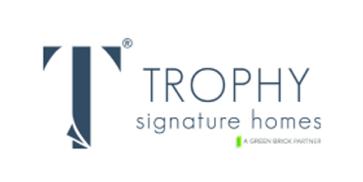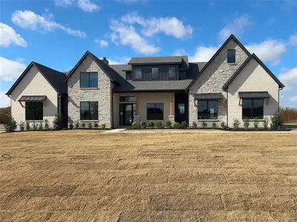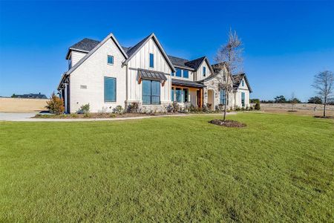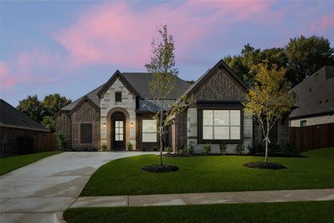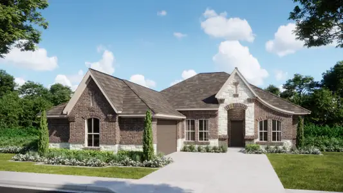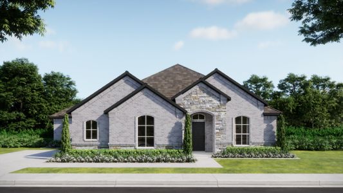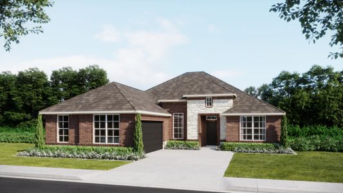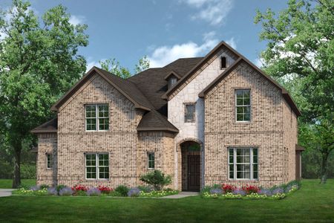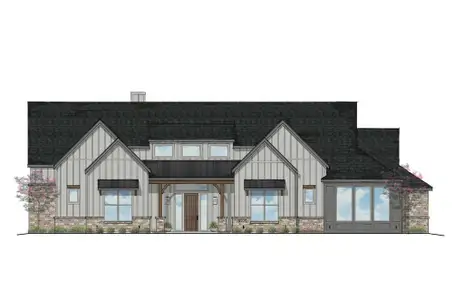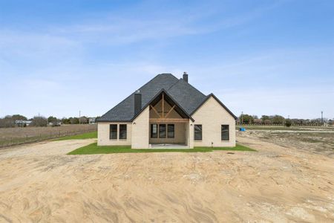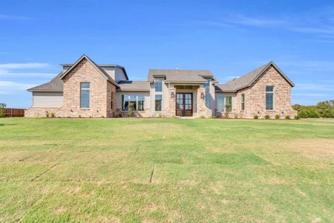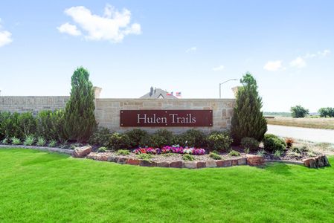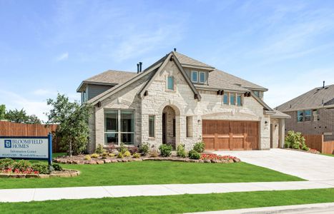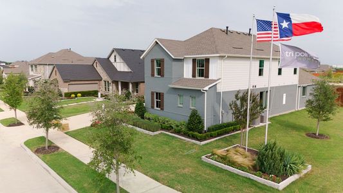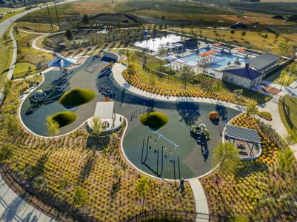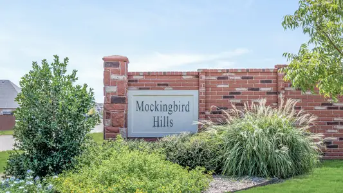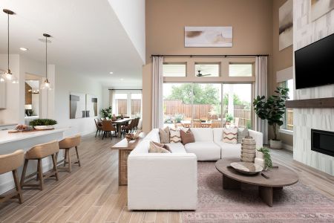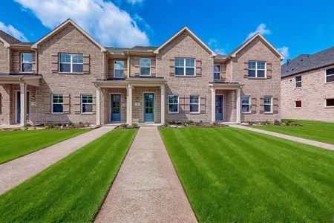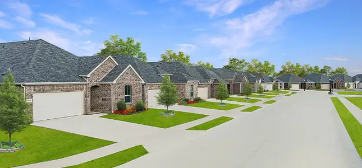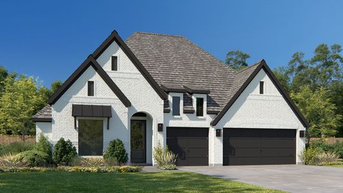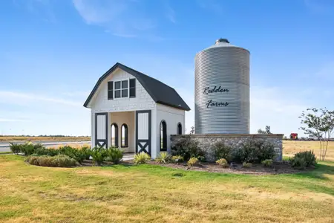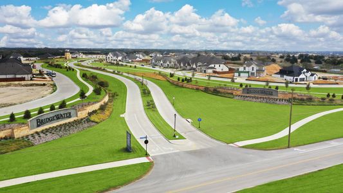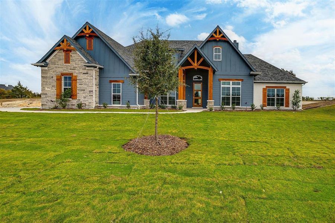
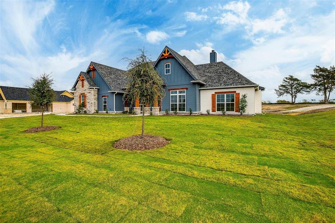
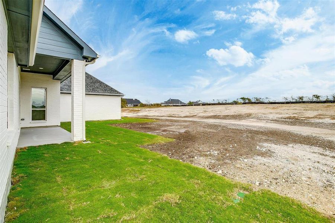
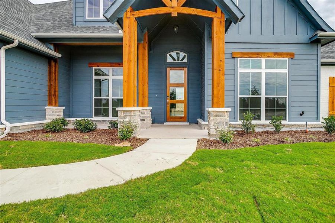
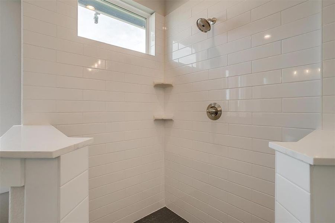
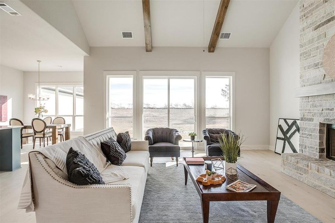
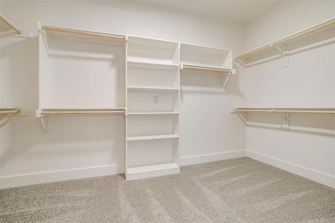







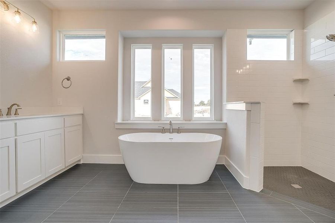
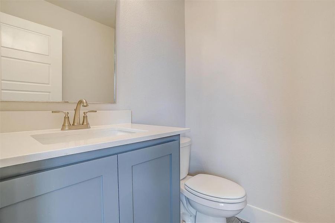
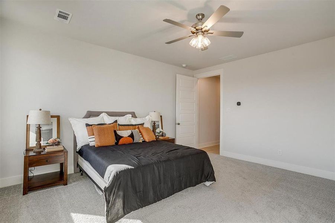
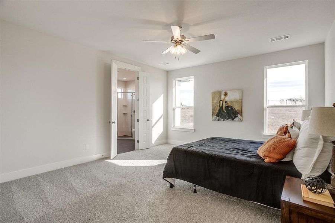
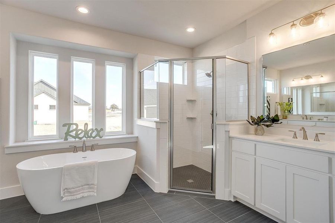
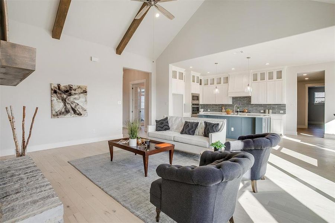
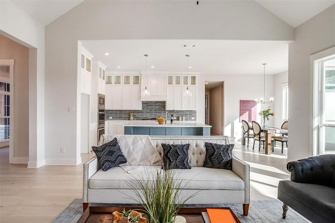
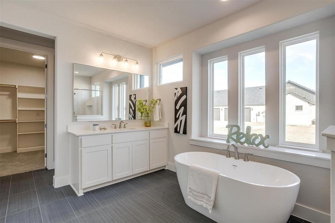
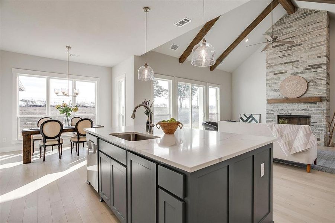
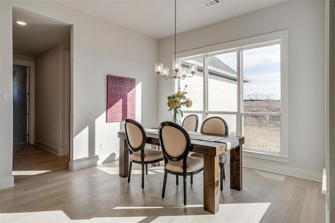
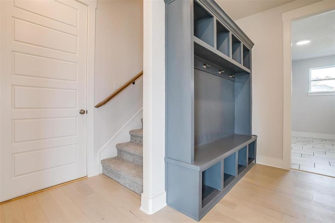
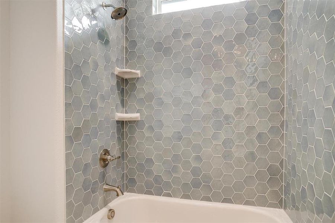
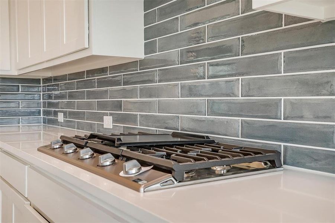
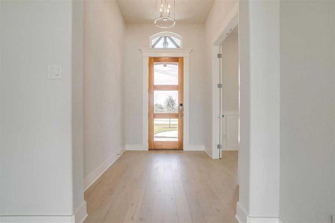
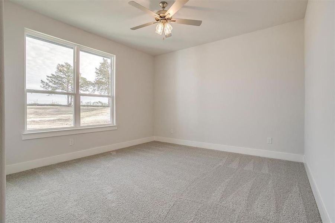
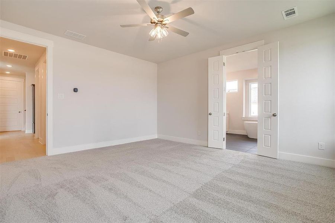
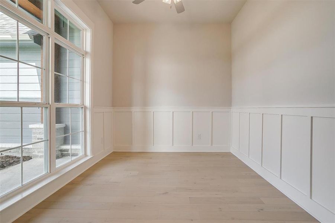
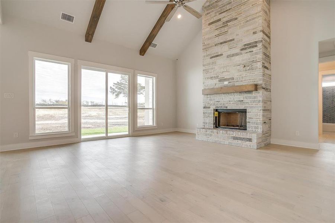
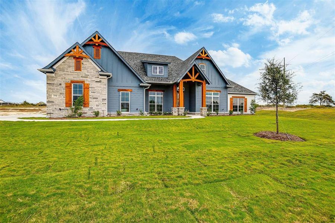
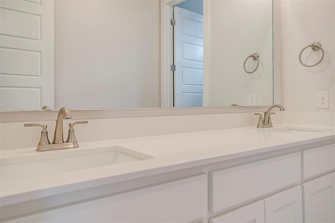
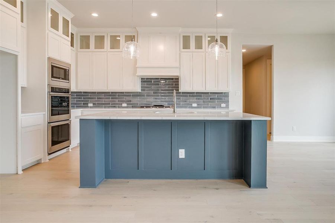
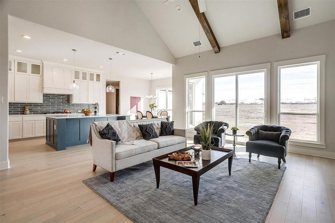
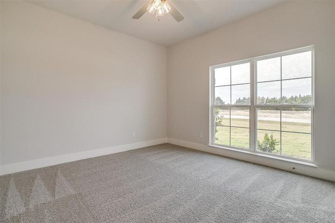
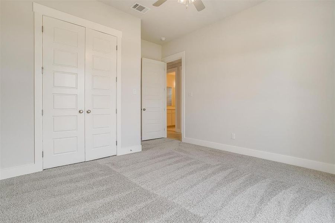
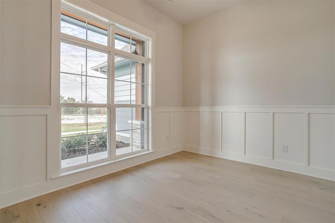
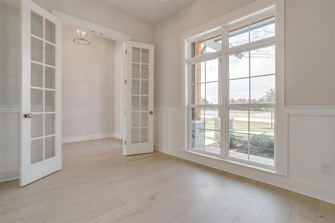
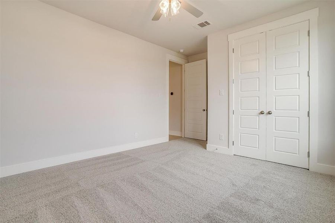
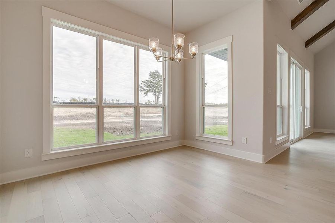
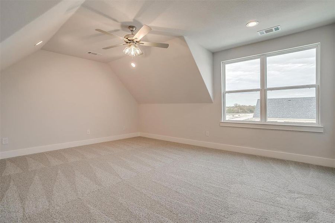
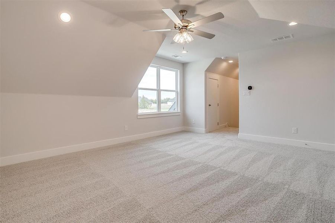
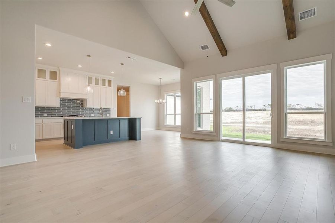
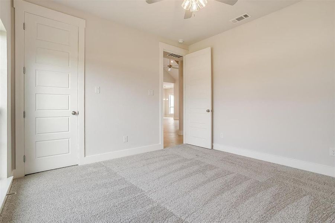
- 4 bd
- 2.5 ba
- 3,019 sqft
1750 Carroll Moran Trl, Midlothian, TX 76065
- Single-Family
- $235.17/sqft
- $1,000/annual HOA
- West facing
New Homes for Sale Near 1750 Carroll Moran Trl, Midlothian, TX 76065
About this Home
Welcome to your dream Elmwood Home in a highly sought-after new construction neighborhood! Step inside and be greeted by the spacious Nathan Floor Plan. The open-concept seamlessly connects the living, dining, and kitchen areas, providing a perfect setting for both entertaining and everyday living. Featuring 4 bedrooms, 2 half baths, 3,019SQFT, formal dining, office, a separate utility room, bonus room upstairs and much more. The kitchen boasts beautiful cabinetry and sleek quartz countertops. Whether it's the calming greenery of the backyard or the serene surroundings, this home truly embraces peaceful living. Make this house your new home and embrace the convenience and luxury it offers. Schedule a showing today and experience the epitome of modern living! Call builder to see what their current incentive is. Must use Cornerstone mortgage to receive incentive.
eXp Realty, MLS 20431292
May also be listed on the Elmwood Custom Homes website
Information last verified by Jome: Yesterday at 11:29 PM (February 26, 2026)
Home details
- Property status:
- Sold
- Lot size (acres):
- 1.00
- Size:
- 3,019 sqft
- Stories:
- 2
- Beds:
- 4
- Baths:
- 2
- Half baths:
- 2
- Garage spaces:
- 3
- Facing direction:
- West
Construction details
- Builder Name:
- Elmwood Custom Homes
- Roof:
- Composition Roofing
Home features & finishes
- Appliances:
- Sprinkler System
- Construction Materials:
- BrickRockStone
- Cooling:
- Ceiling Fan(s)Central Air
- Flooring:
- Carpet FlooringHardwood Flooring
- Foundation Details:
- Slab
- Garage/Parking:
- ParkingDoor OpenerGarageAttached Garage
- Interior Features:
- Ceiling-HighWalk-In ClosetPantry
- Kitchen:
- DishwasherMicrowave OvenElectric CooktopGas CooktopKitchen Island
- Laundry facilities:
- DryerWasherStackable Washer/DryerUtility/Laundry Room
- Lighting:
- Decorative/Designer LightingDecorative Lighting
- Pets:
- Pets Allowed
- Property amenities:
- SodBathtub in primaryPatioFireplaceAccessibility FeaturesSmart Home System
- Rooms:
- Sun RoomPrimary Bedroom On MainKitchenDining RoomLiving RoomOpen Concept FloorplanPrimary Bedroom Downstairs
Utility information
- Heating:
- Electric Heating, Central Heating, Central Heat
- Utilities:
- City Water System, Aerobic Septic System, High Speed Internet Access, Cable TV
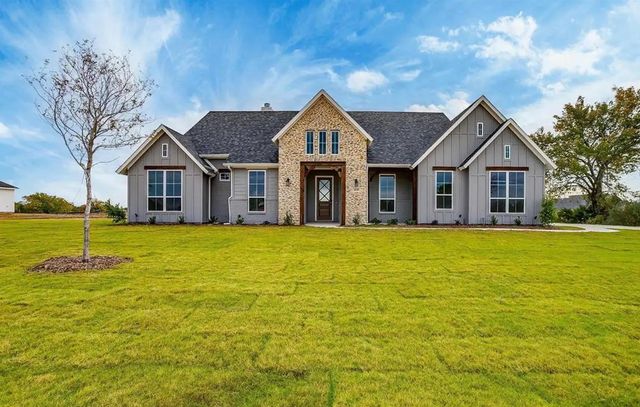
Community details
Hidden Lakes on Mockingbird
by Elmwood Custom Homes, Midlothian, TX
- 2 homes
- 11 plans
- 2,561 - 4,071 sqft
View Hidden Lakes on Mockingbird details
Community amenities
- Energy Efficient
- Lake Access
- Waterfront View
More homes in Hidden Lakes on Mockingbird
- Home at address 1311 Carroll Moran Trl, Midlothian, TX 76065
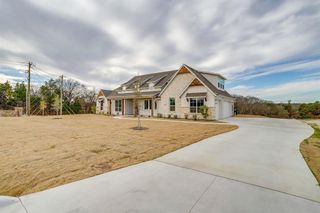
$849,990
Move-in ready- 4 bd
- 3 ba
- 3,045 sqft
1311 Carroll Moran Trl, Midlothian, TX 76065
- Home at address 1730 Carroll Moran Trl, Midlothian, TX 76065
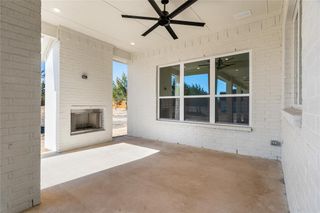
$925,000
Move-in ready- 4 bd
- 3 ba
- 3,349 sqft
1730 Carroll Moran Trl, Midlothian, TX 76065
 Floor plans in Hidden Lakes on Mockingbird
Floor plans in Hidden Lakes on Mockingbird
About the builder - Elmwood Custom Homes
Neighborhood
Home address
- City:
- Midlothian
- County:
- Ellis
- Zip Code:
- 76065
Schools in Midlothian Independent School District
GreatSchools’ Summary Rating calculation is based on 4 of the school’s themed ratings, including test scores, student/academic progress, college readiness, and equity. This information should only be used as a reference. Jome is not affiliated with GreatSchools and does not endorse or guarantee this information. Please reach out to schools directly to verify all information and enrollment eligibility. Data provided by GreatSchools.org © 2025
Places of interest
Getting around
Air quality
Noise level
A Soundscore™ rating is a number between 50 (very loud) and 100 (very quiet) that tells you how loud a location is due to environmental noise.
Financials
Nearby communities in Midlothian
Homes in Midlothian by Elmwood Custom Homes
Recently added communities in this area
Other Builders in Midlothian, TX
Nearby sold homes
New homes in nearby cities
More New Homes in Midlothian, TX
eXp Realty, MLS 20431292
IDX information is provided exclusively for personal, non-commercial use, and may not be used for any purpose other than to identify prospective properties consumers may be interested in purchasing. You may not reproduce or redistribute this data, it is for viewing purposes only. This data is deemed reliable, but is not guaranteed accurate by the MLS or NTREIS.
Read moreLast checked Feb 27, 4:00 pm
- Jome
- New homes search
- Texas
- Dallas-Fort Worth Area
- Ellis County
- Midlothian
- Hidden Lakes on Mockingbird
- 1750 Carroll Moran Trl, Midlothian, TX 76065



