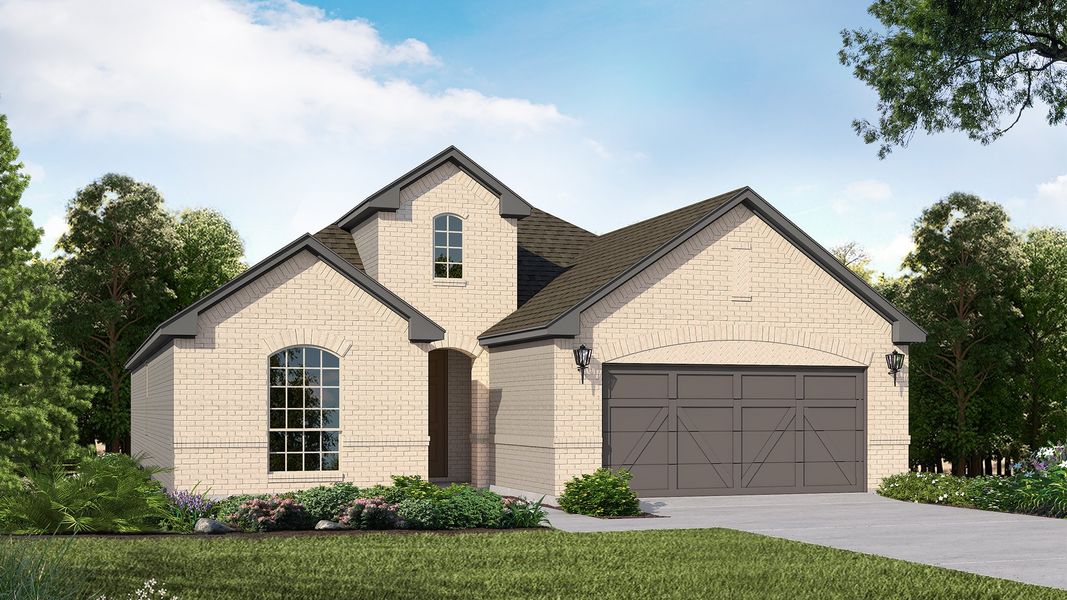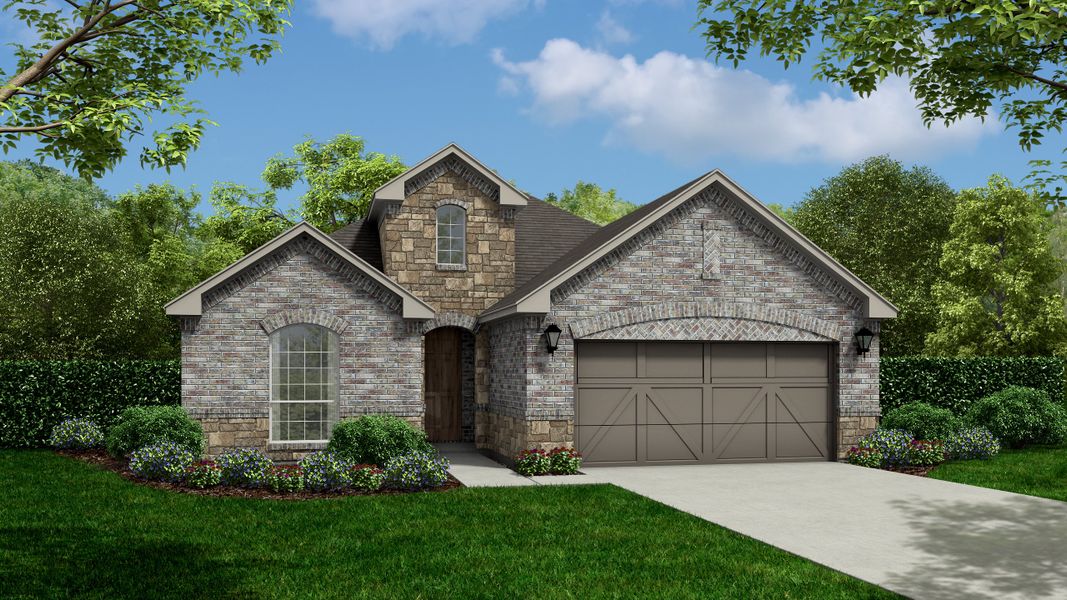
Wildridge
Community by Highland Homes



Come home to this beautiful 1-story design with 4 bedrooms, 3 full baths and a 2-car garage. The bright foyer leads to 2 secondary bedrooms, a full bathroom and a linen closet for convenient storage. On the opposite side of the entry lies the fourth bedroom with a full bathroom attached. A private laundry room and linen closet located in the center of the home makes organization easy. Tall windows across the back of the home invite you to the open-concept living space. The chef’s kitchen is the heart of the home with a walk-in pantry, functional island seating and a dining area with access to the covered outdoor living center. With a private entrance at the back of the home, the main bedroom features vaulted ceilings, an en-suite bathroom with dual vanities and a walk-in closet with off-season storage. Additionally, you can personalize this home design by selecting from the list of options.
Oak Point, Texas
Denton County 75068
GreatSchools’ Summary Rating calculation is based on 4 of the school’s themed ratings, including test scores, student/academic progress, college readiness, and equity. This information should only be used as a reference. Jome is not affiliated with GreatSchools and does not endorse or guarantee this information. Please reach out to schools directly to verify all information and enrollment eligibility. Data provided by GreatSchools.org © 2024