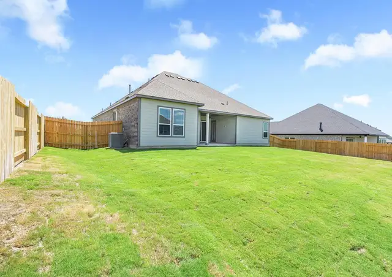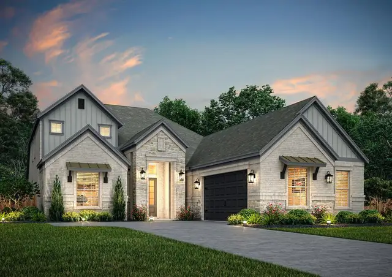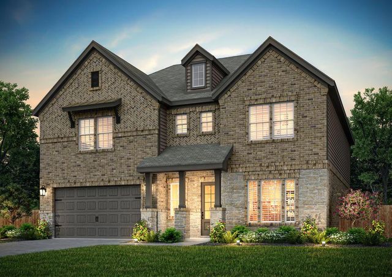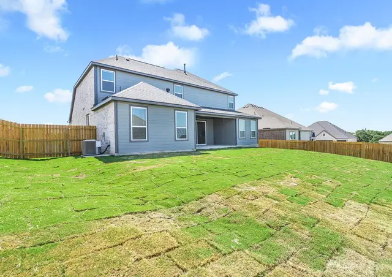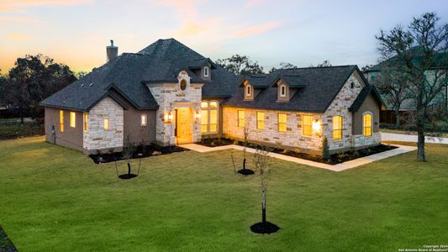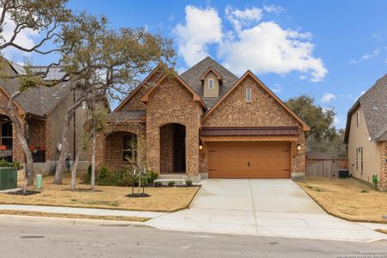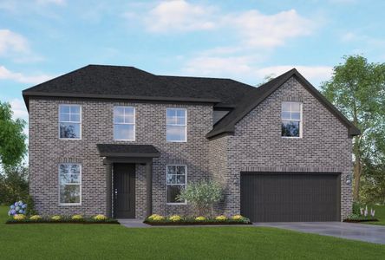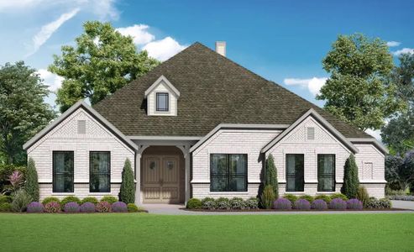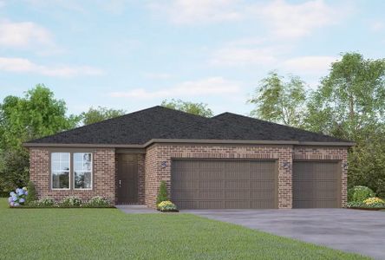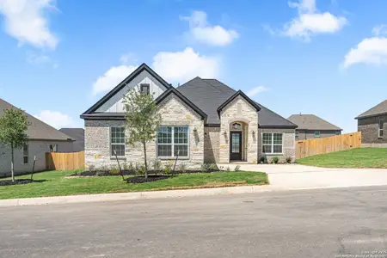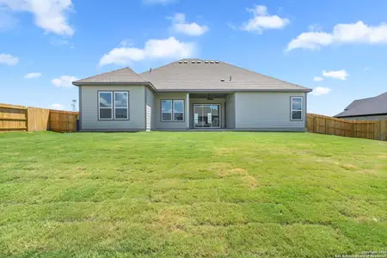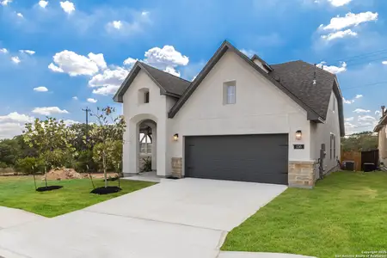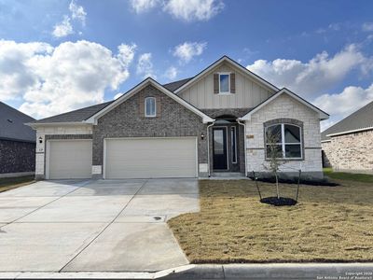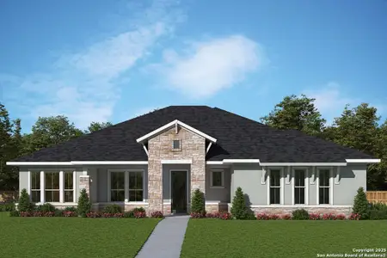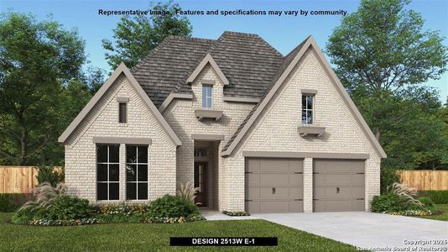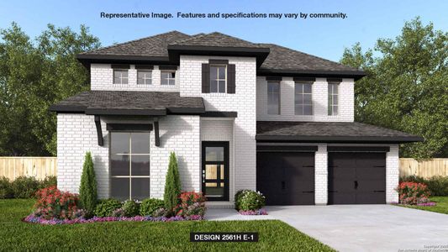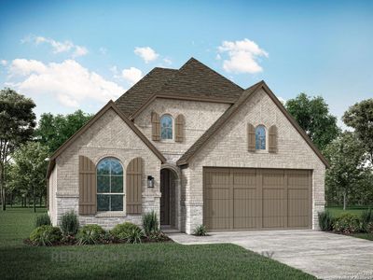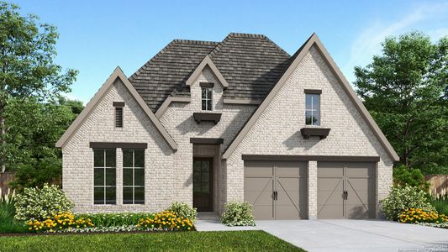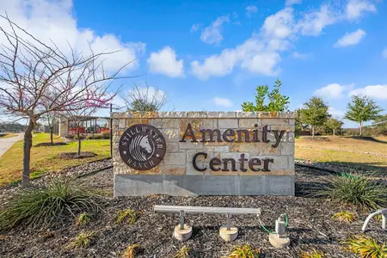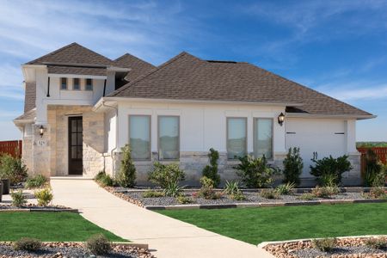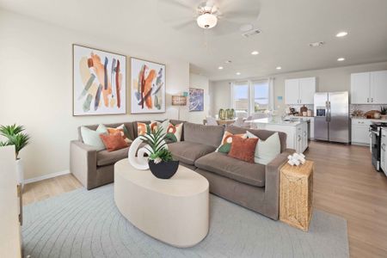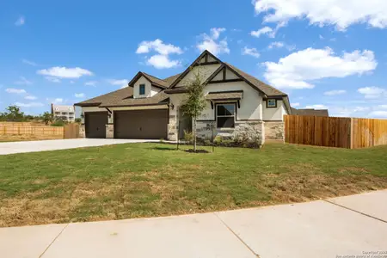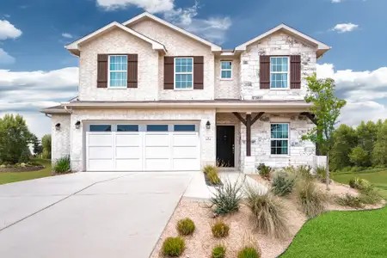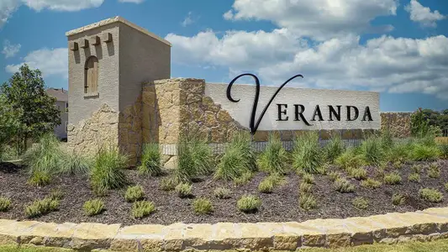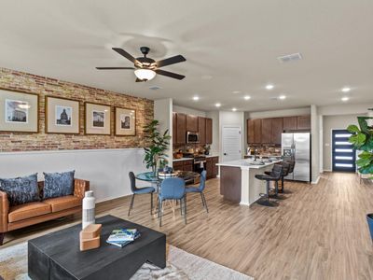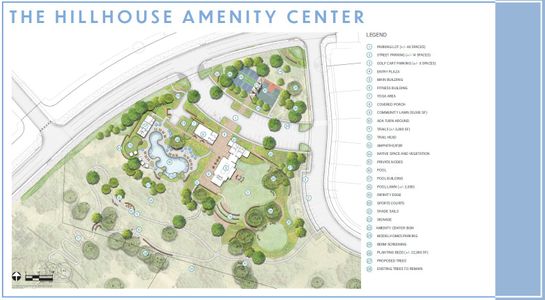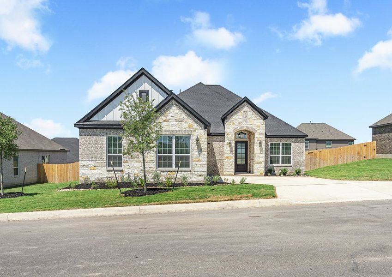
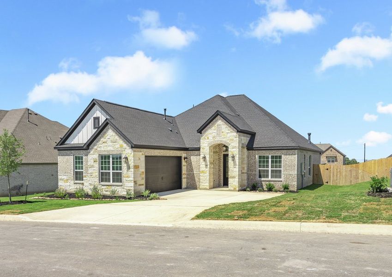
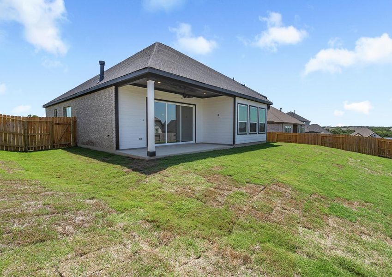
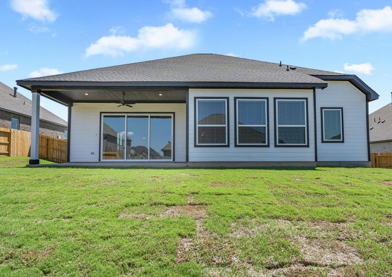
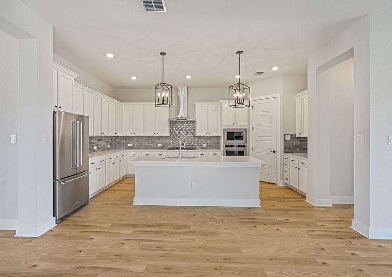
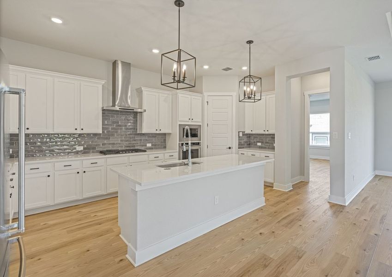
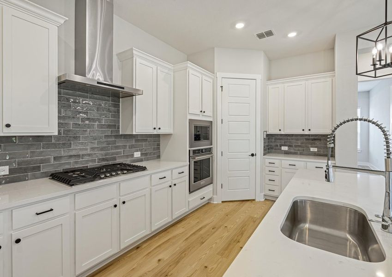







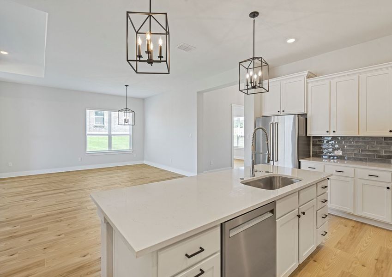
Book your tour. Save an average of $18,473. We'll handle the rest.
- Confirmed tours
- Get matched & compare top deals
- Expert help, no pressure
- No added fees
Estimated value based on Jome data, T&C apply
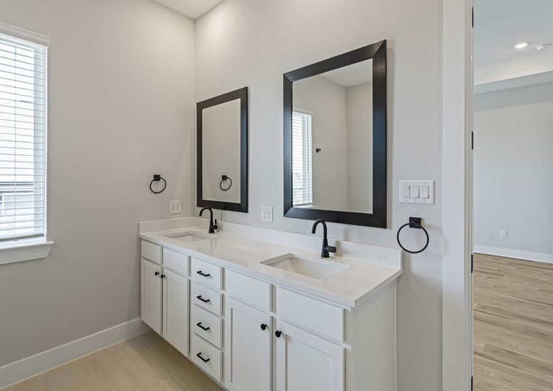
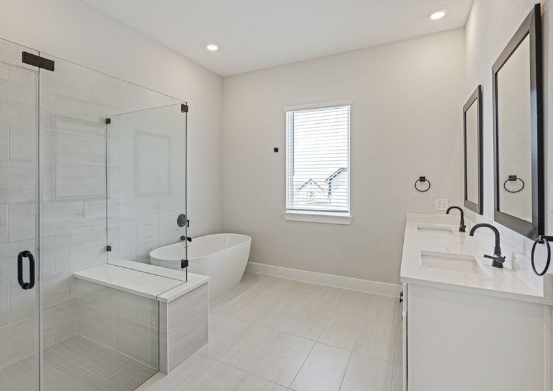
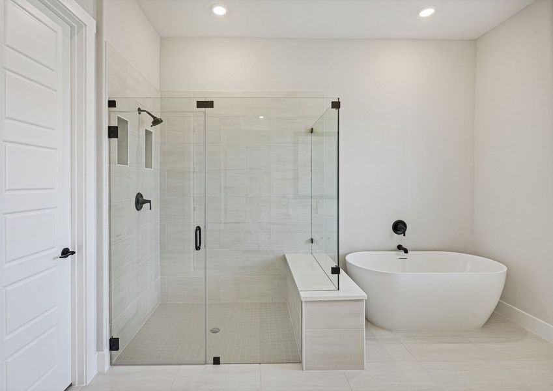
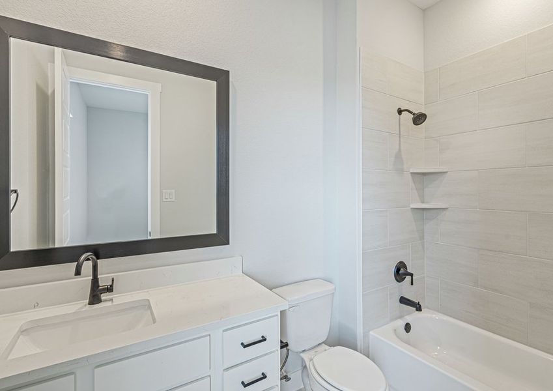
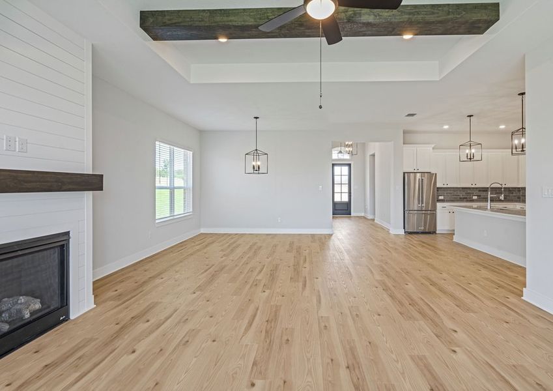
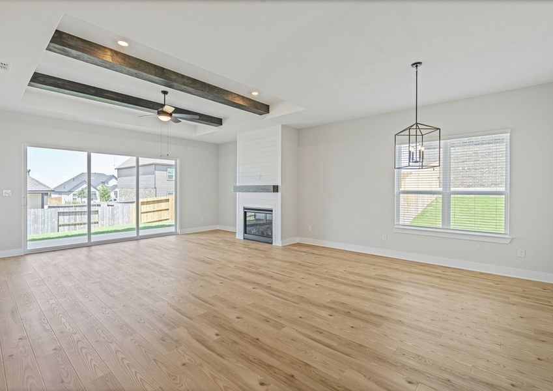
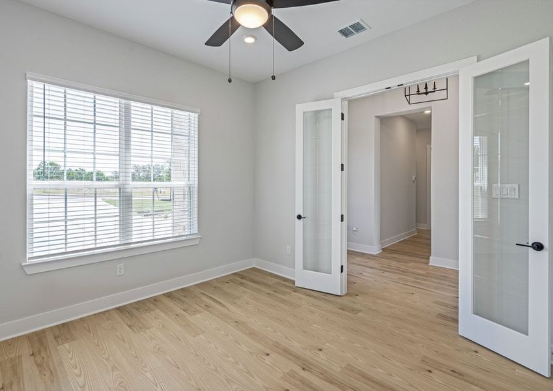
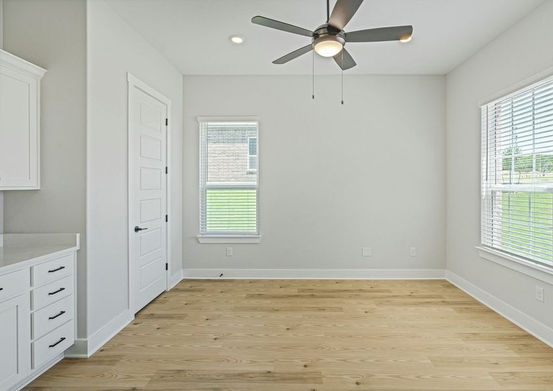
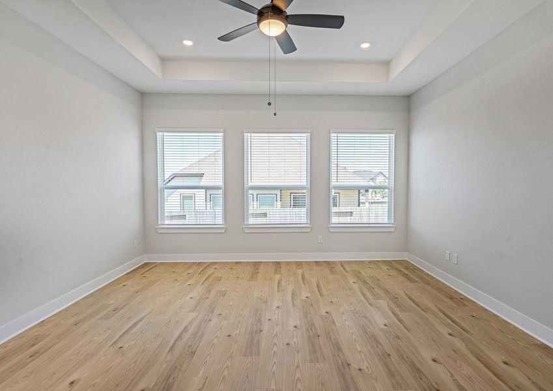
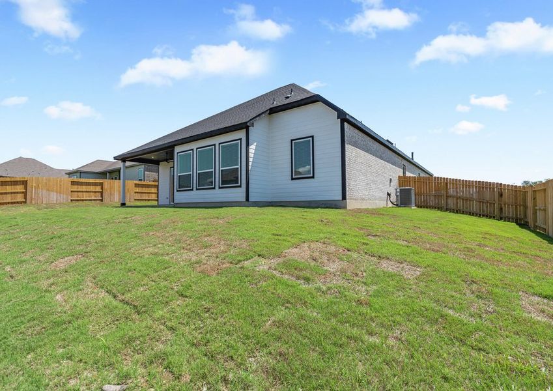
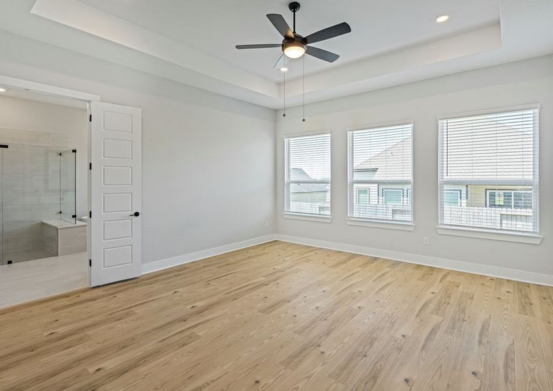
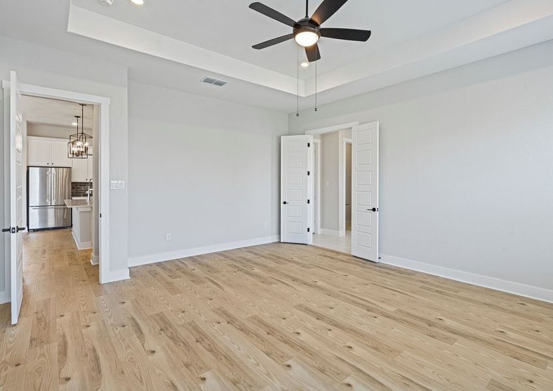
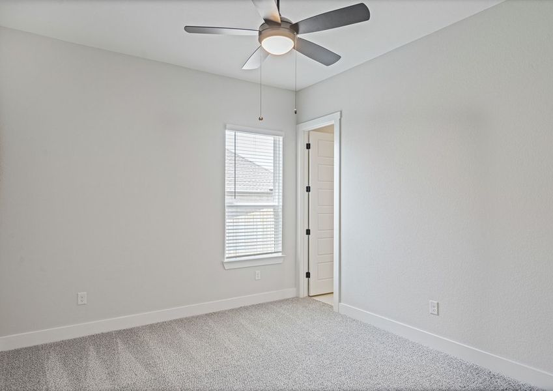
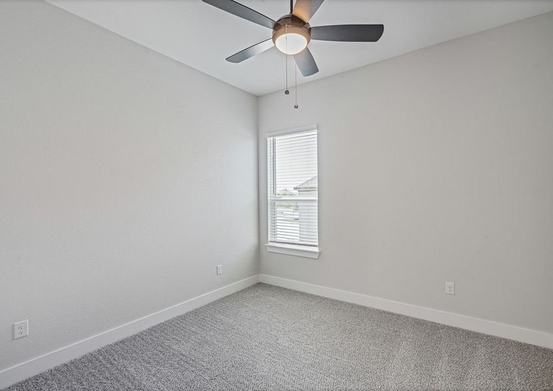

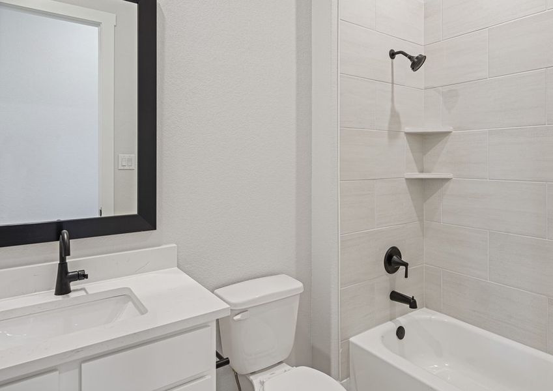
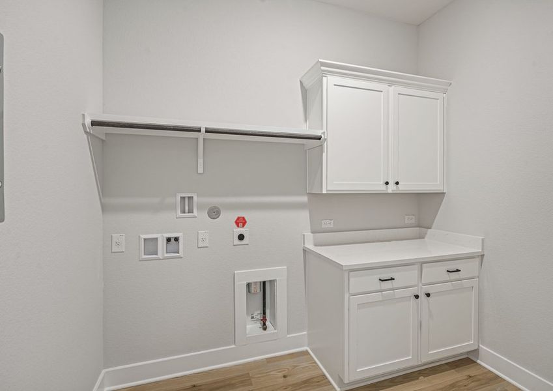

- 4 bd
- 3 ba
- 2,497 sqft
Hanna plan in Potranco West by Terrata Homes
Visit the community to experience this floor plan
Why tour with Jome?
- No pressure toursTour at your own pace with no sales pressure
- Expert guidanceGet insights from our home buying experts
- Exclusive accessSee homes and deals not available elsewhere
Jome is featured in
Plan description
May also be listed on the Terrata Homes website
Information last verified by Jome: Yesterday at 5:03 AM (January 19, 2026)
 Plan highlights
Plan highlights
Book your tour. Save an average of $18,473. We'll handle the rest.
We collect exclusive builder offers, book your tours, and support you from start to housewarming.
- Confirmed tours
- Get matched & compare top deals
- Expert help, no pressure
- No added fees
Estimated value based on Jome data, T&C apply
Plan details
- Name:
- Hanna
- Property status:
- Floor plan
- Size:
- 2,497 sqft
- Stories:
- 1
- Beds:
- 4
- Baths:
- 3
- Garage spaces:
- 2
Plan features & finishes
- Appliances:
- Water SoftenerSprinkler System
- Garage/Parking:
- GarageAttached GarageCar Charging Stations
- Interior Features:
- Ceiling-HighWalk-In ClosetBlindsStorage
- Kitchen:
- Gas CooktopGranite countertopKitchen Countertop
- Laundry facilities:
- Utility/Laundry Room
- Property amenities:
- Trees on propertySodBathtub in primaryCabinetsPatioFireplaceSmart Home SystemPorch
- Rooms:
- Flex RoomPrimary Bedroom On MainOffice/StudyMudroomDining RoomFamily RoomLiving RoomPrimary Bedroom Downstairs
- Upgrade Options:
- Optional Multi-Gen Suite

Get a consultation with our New Homes Expert
- See how your home builds wealth
- Plan your home-buying roadmap
- Discover hidden gems
Utility information
- Utilities:
- Natural Gas Available, Natural Gas on Property
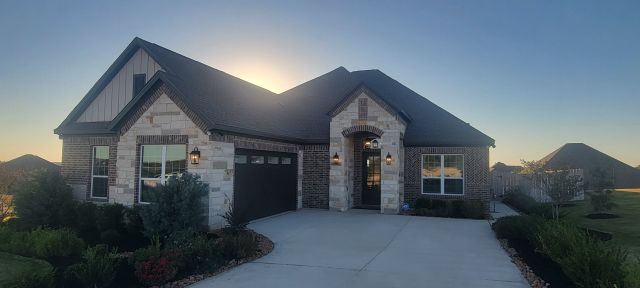
Community details
Potranco West
by Terrata Homes, Castroville, TX
- 7 homes
- 9 plans
- 1,662 - 3,148 sqft
View Potranco West details
Want to know more about what's around here?
The Hanna floor plan is part of Potranco West, a new home community by Terrata Homes, located in Castroville, TX. Visit the Potranco West community page for full neighborhood insights, including nearby schools, shopping, walk & bike-scores, commuting, air quality & natural hazards.

Available homes in Potranco West
- Home at address 274 Lawrence Dr, Castroville, TX 78009
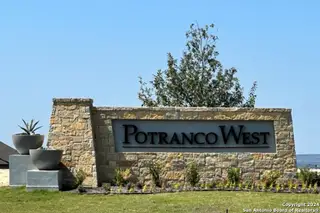
Home
$569,900
- 4 bd
- 3 ba
- 2,482 sqft
274 Lawrence Dr, Castroville, TX 78009
- Home at address 189 Wisteria Vw, Castroville, TX 78009

Home
$633,900
- 5 bd
- 3 ba
- 3,130 sqft
189 Wisteria Vw, Castroville, TX 78009
- Home at address 306 Lawrence Dr, Castroville, TX 78009

Home
$633,900
- 5 bd
- 3 ba
- 3,130 sqft
306 Lawrence Dr, Castroville, TX 78009
- Home at address 256 Lawrence Dr, Castroville, TX 78009
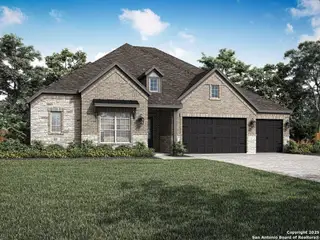
Home
$635,900
- 4 bd
- 3 ba
- 3,148 sqft
256 Lawrence Dr, Castroville, TX 78009
- Home at address 322 Lawrence Dr, Castroville, TX 78009

Home
$635,900
- 4 bd
- 3 ba
- 3,148 sqft
322 Lawrence Dr, Castroville, TX 78009
 More floor plans in Potranco West
More floor plans in Potranco West

Considering this plan?
Our expert will guide your tour, in-person or virtual
Need more information?
Text or call (888) 486-2818
Financials
Estimated monthly payment
Let us help you find your dream home
How many bedrooms are you looking for?
Similar homes nearby
Recently added communities in this area
Nearby communities in Castroville
New homes in nearby cities
More New Homes in Castroville, TX
- Jome
- New homes search
- Texas
- Greater San Antonio
- Medina County
- Castroville
- Potranco West
- 355 Lawrence Dr, Castroville, TX 78009

