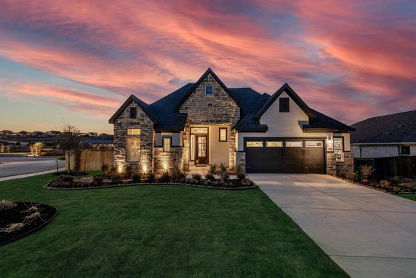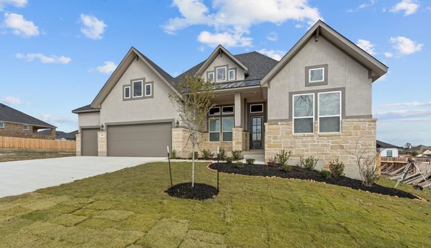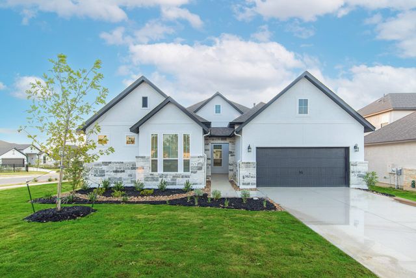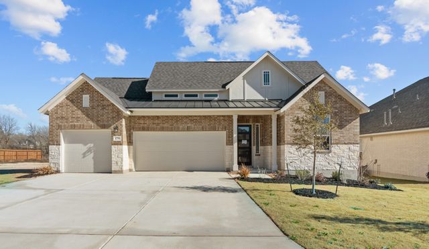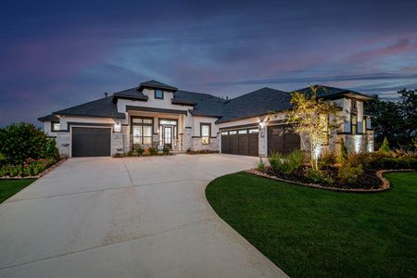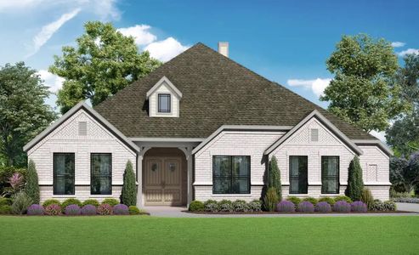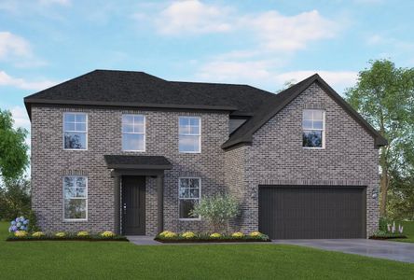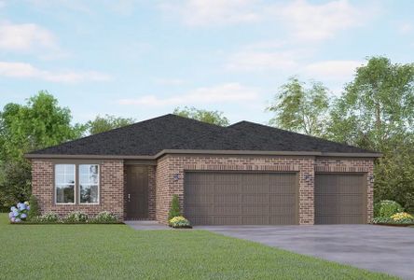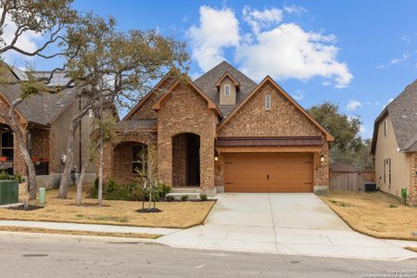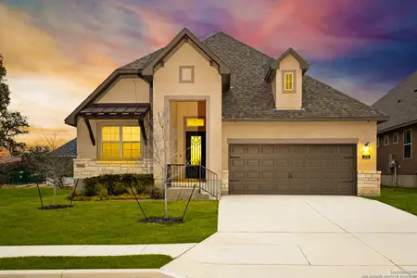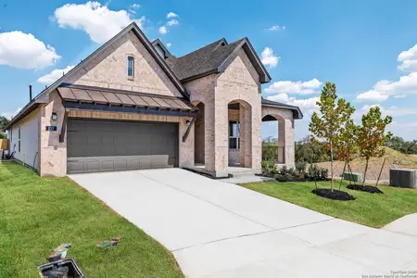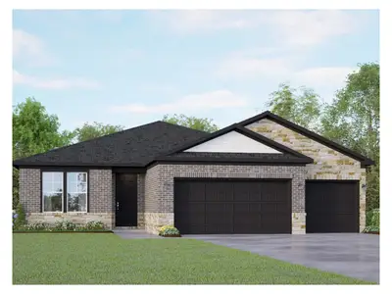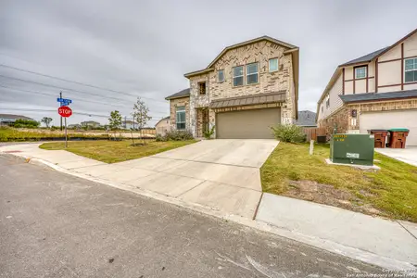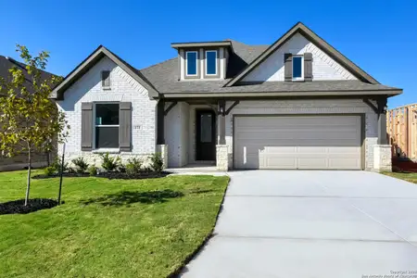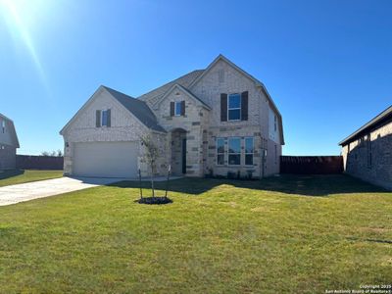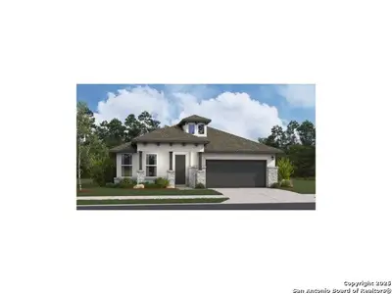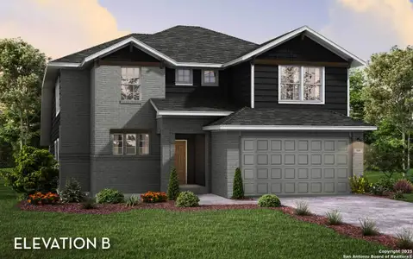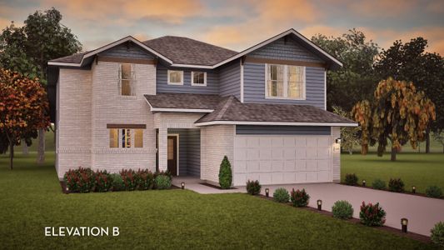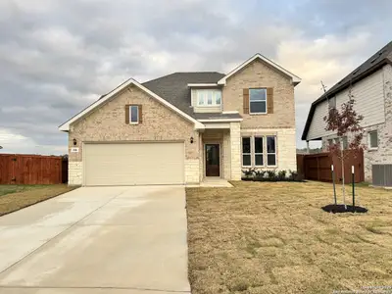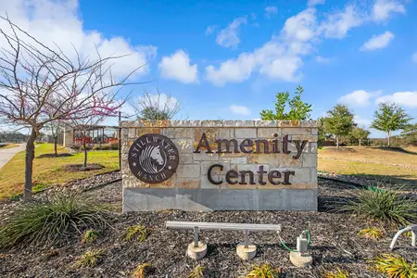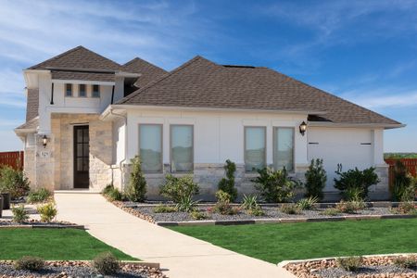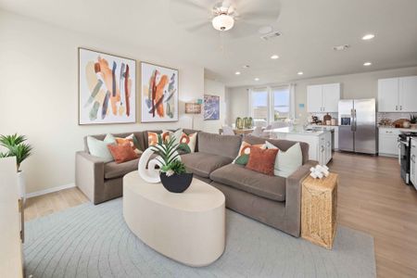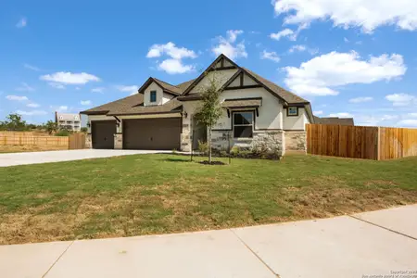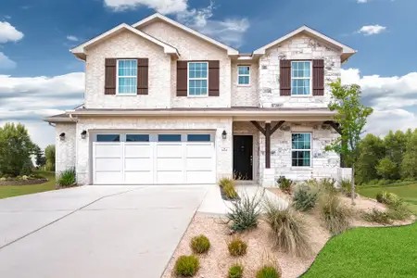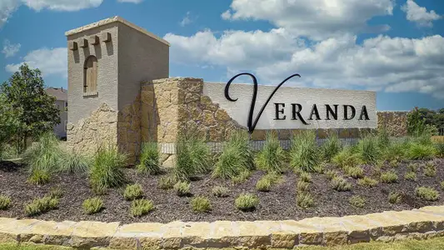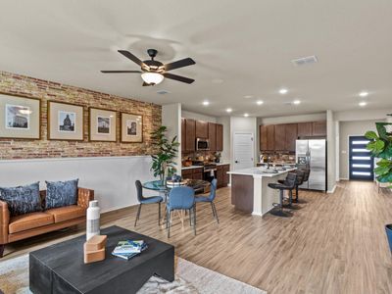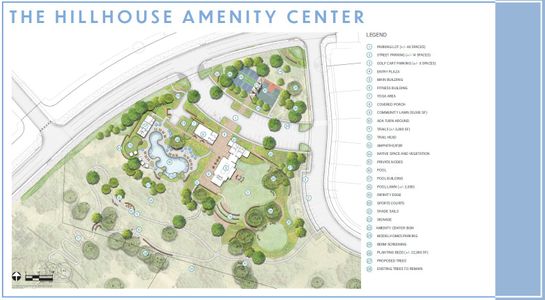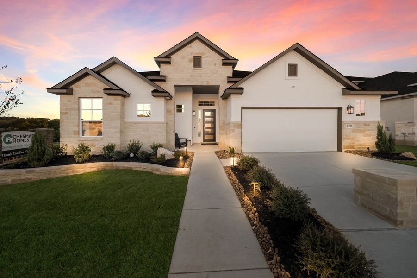
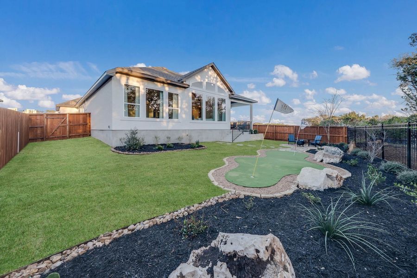
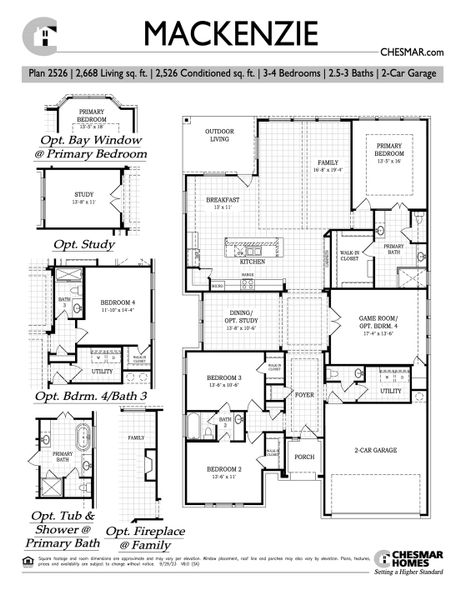
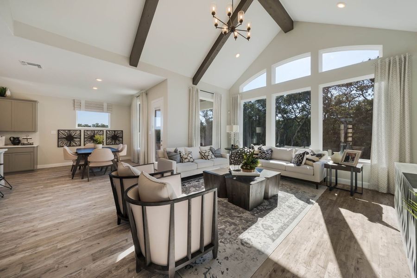
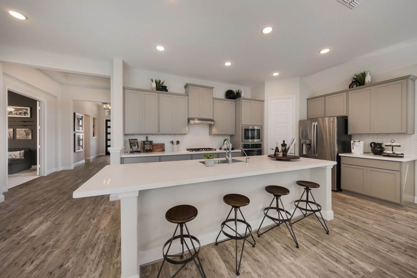
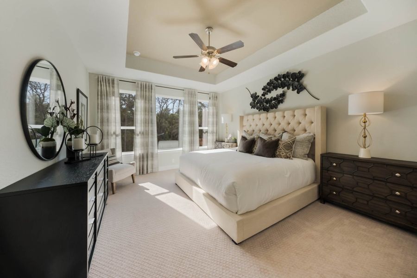






Book your tour. Save an average of $18,473. We'll handle the rest.
- Confirmed tours
- Get matched & compare top deals
- Expert help, no pressure
- No added fees
Estimated value based on Jome data, T&C apply
- 3 bd
- 2.5 ba
- 2,526 sqft
Mackenzie plan in The Reserve at Potranco Oaks by Chesmar Homes
Visit the community to experience this floor plan
Why tour with Jome?
- No pressure toursTour at your own pace with no sales pressure
- Expert guidanceGet insights from our home buying experts
- Exclusive accessSee homes and deals not available elsewhere
Jome is featured in
Plan description
May also be listed on the Chesmar Homes website
Information last verified by Jome: Yesterday at 6:42 AM (January 19, 2026)
 Plan highlights
Plan highlights
Book your tour. Save an average of $18,473. We'll handle the rest.
We collect exclusive builder offers, book your tours, and support you from start to housewarming.
- Confirmed tours
- Get matched & compare top deals
- Expert help, no pressure
- No added fees
Estimated value based on Jome data, T&C apply
Plan details
- Name:
- Mackenzie
- Property status:
- Floor plan
- Size:
- 2,526 sqft
- Stories:
- 1
- Beds:
- 3
- Baths:
- 2.5
- Garage spaces:
- 3
Plan features & finishes
- Appliances:
- Water SoftenerSprinkler System
- Garage/Parking:
- GarageAttached Garage
- Interior Features:
- Ceiling-HighWalk-In ClosetBlinds
- Kitchen:
- Gas Cooktop
- Laundry facilities:
- Utility/Laundry Room
- Property amenities:
- Bathtub in primarySmart Home SystemPorch
- Rooms:
- Primary Bedroom On MainGame RoomFamily RoomBreakfast AreaPrimary Bedroom Downstairs

Get a consultation with our New Homes Expert
- See how your home builds wealth
- Plan your home-buying roadmap
- Discover hidden gems
Utility information
- Utilities:
- Natural Gas Available, Natural Gas on Property
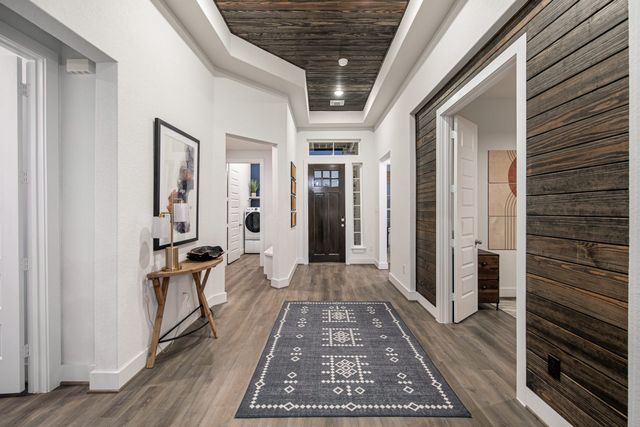
Community details
The Reserve at Potranco Oaks
by Chesmar Homes, Castroville, TX
- 2 homes
- 7 plans
- 2,340 - 3,033 sqft
View The Reserve at Potranco Oaks details
Community amenities
- Multigenerational Homes Available
Want to know more about what's around here?
The Mackenzie floor plan is part of The Reserve at Potranco Oaks, a new home community by Chesmar Homes, located in Castroville, TX. Visit the The Reserve at Potranco Oaks community page for full neighborhood insights, including nearby schools, shopping, walk & bike-scores, commuting, air quality & natural hazards.

Available homes in The Reserve at Potranco Oaks
- Home at address 137 Mason Ln, Castroville, TX 78009
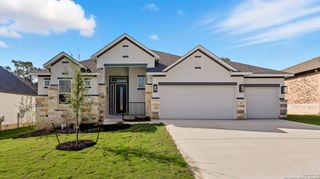
Brandon
$457,800
- 4 bd
- 3 ba
- 2,340 sqft
137 Mason Ln, Castroville, TX 78009
- Home at address 112 Grace Ave, Castroville, TX 78253
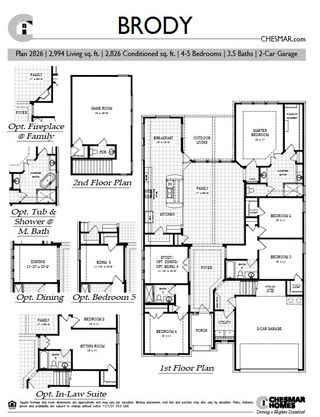
Brody
$515,990
- 4 bd
- 3.5 ba
- 2,826 sqft
112 Grace Ave, Castroville, TX 78253
 More floor plans in The Reserve at Potranco Oaks
More floor plans in The Reserve at Potranco Oaks

Considering this plan?
Our expert will guide your tour, in-person or virtual
Need more information?
Text or call (888) 486-2818
Financials
Estimated monthly payment
Let us help you find your dream home
How many bedrooms are you looking for?
Similar homes nearby
Recently added communities in this area
Nearby communities in Castroville
New homes in nearby cities
More New Homes in Castroville, TX
- Jome
- New homes search
- Texas
- Greater San Antonio
- Medina County
- Castroville
- The Reserve at Potranco Oaks
- 112 Grace Ave, Castroville, TX 78009

