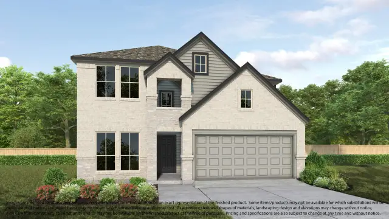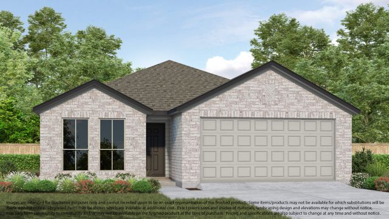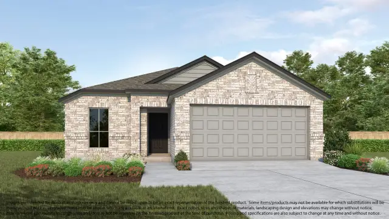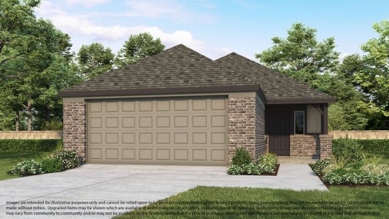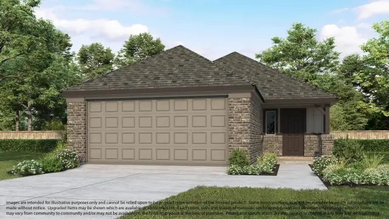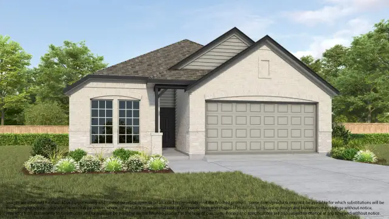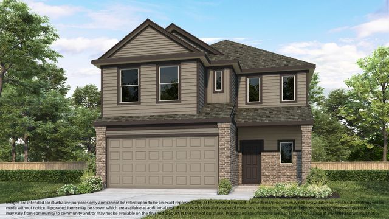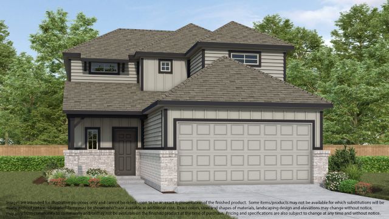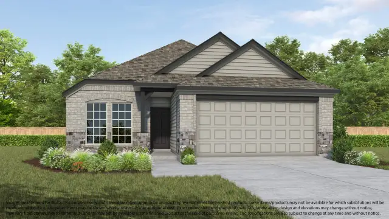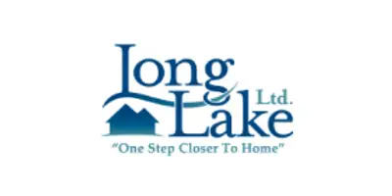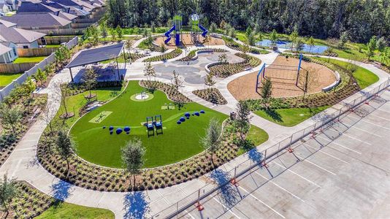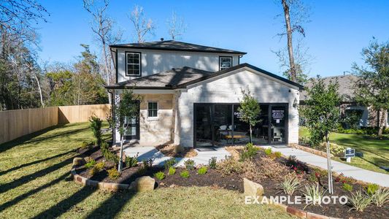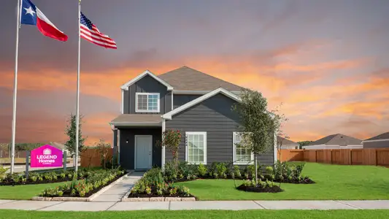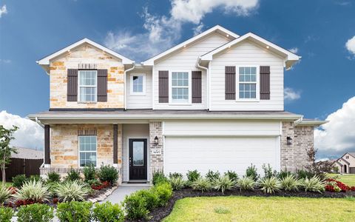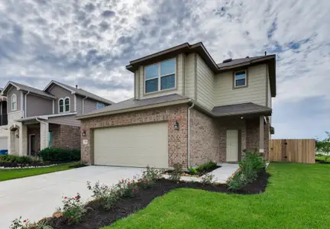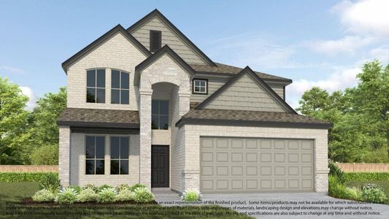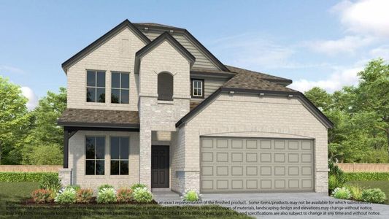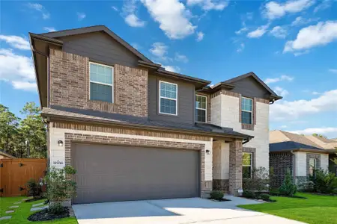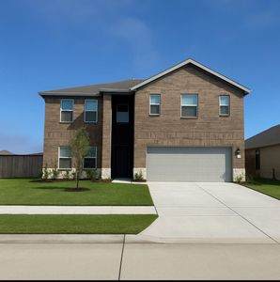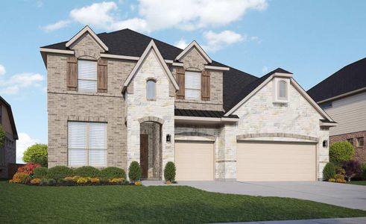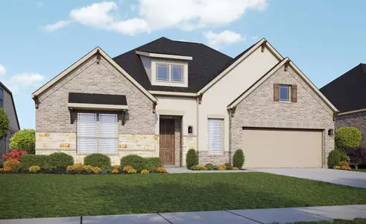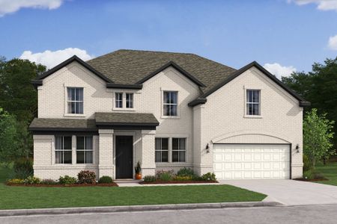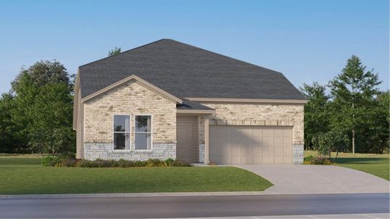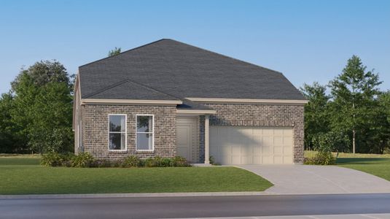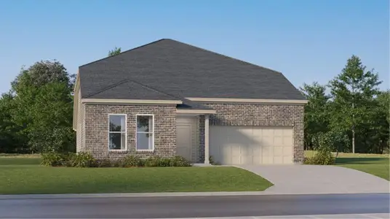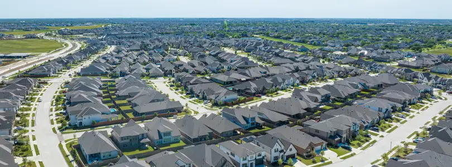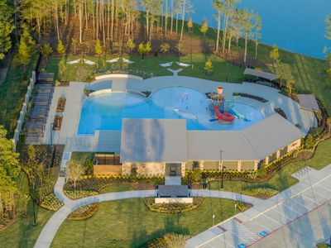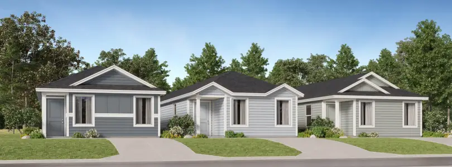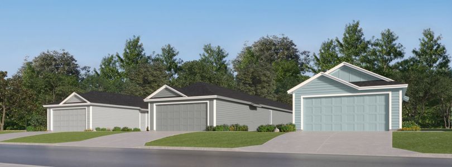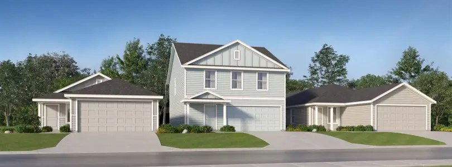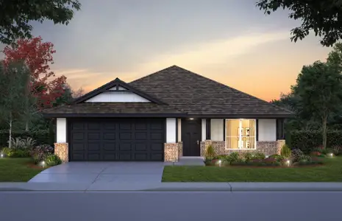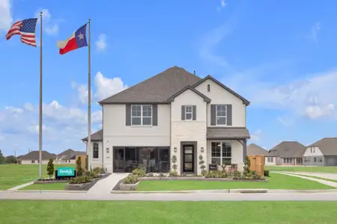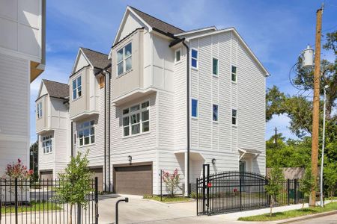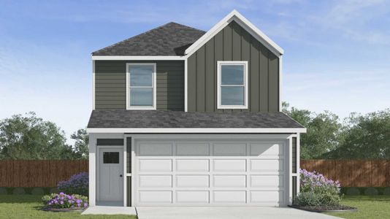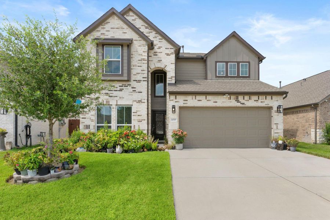
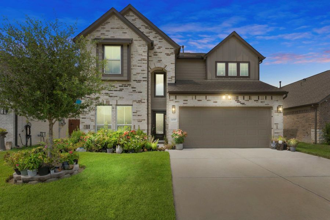
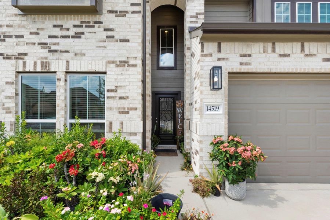
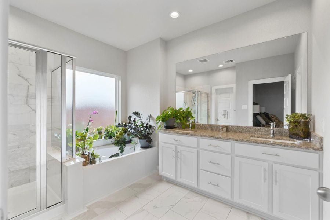
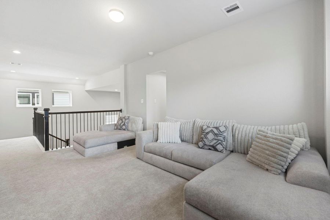
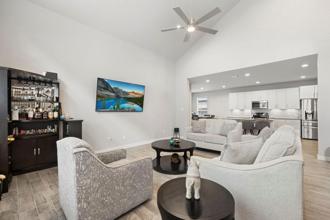
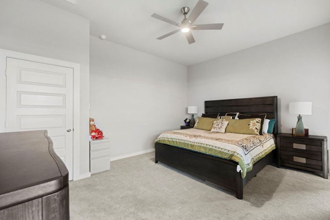







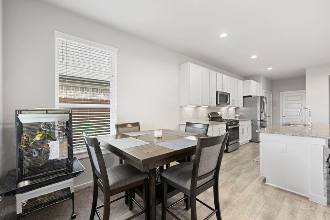
Book your tour. Save an average of $18,473. We'll handle the rest.
- Confirmed tours
- Get matched & compare top deals
- Expert help, no pressure
- No added fees
Estimated value based on Jome data, T&C apply
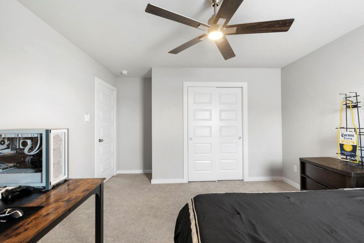
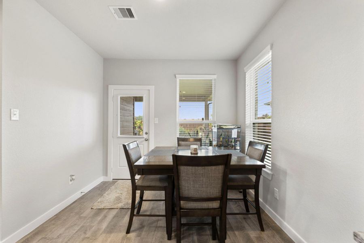
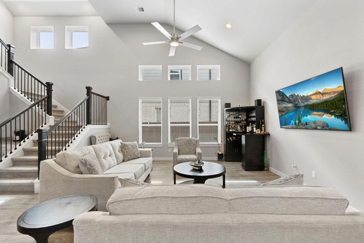
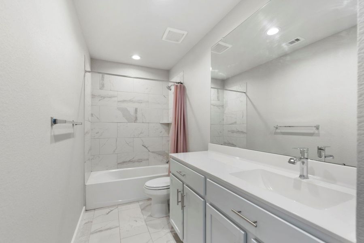
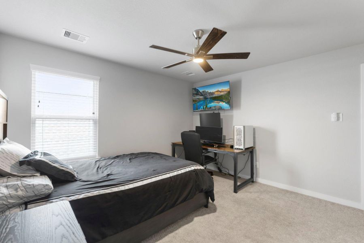
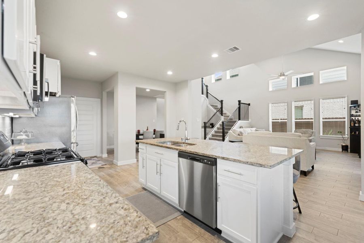
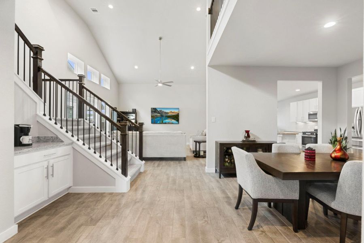
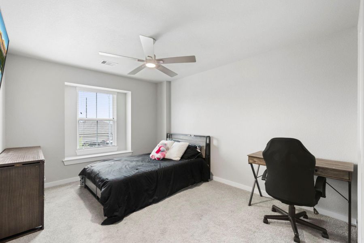
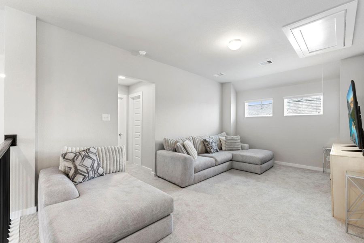
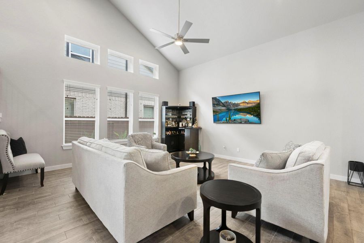

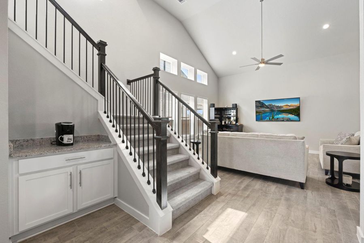
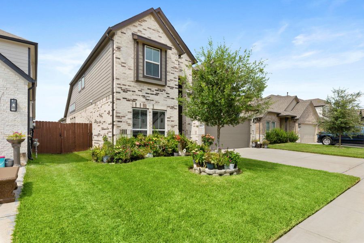
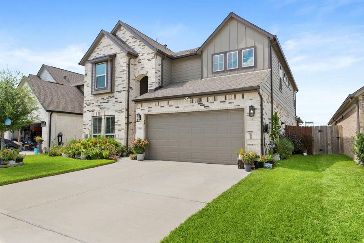
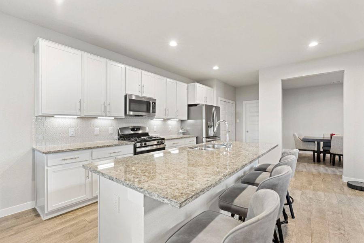
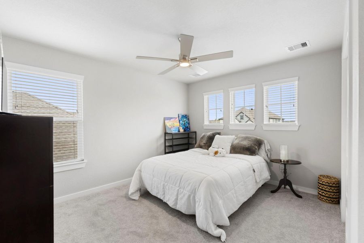
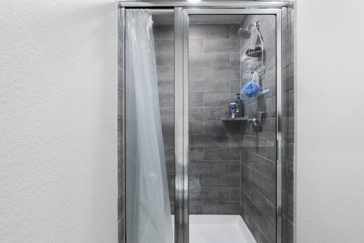
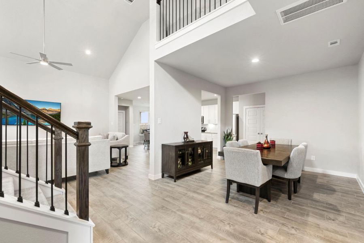
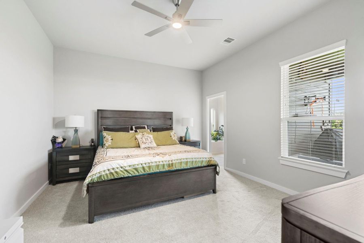
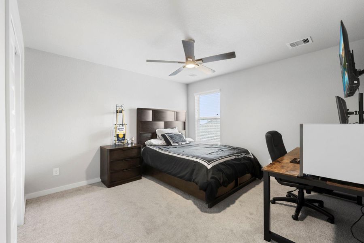
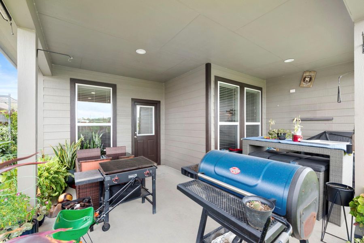
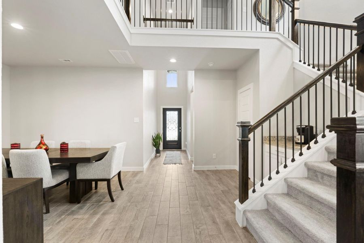
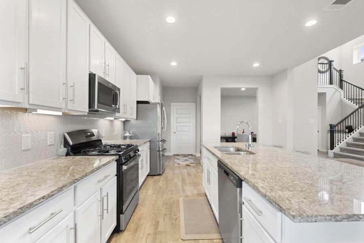

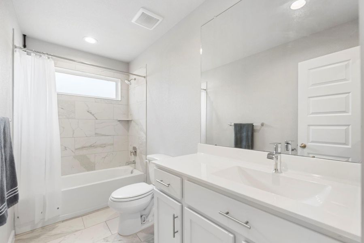
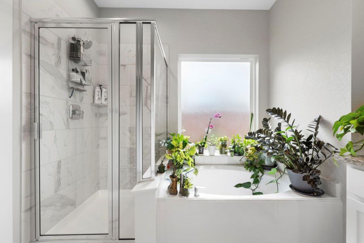
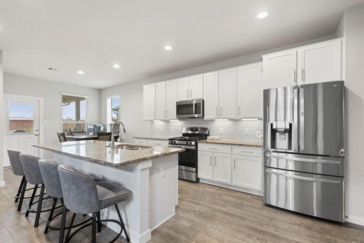
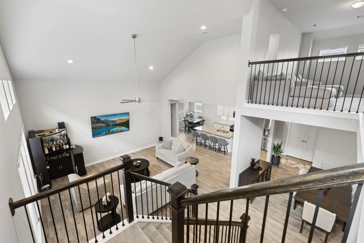
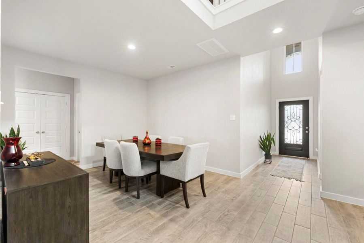
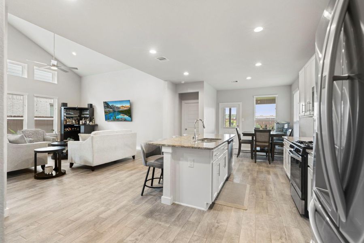
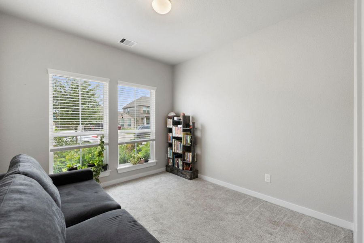
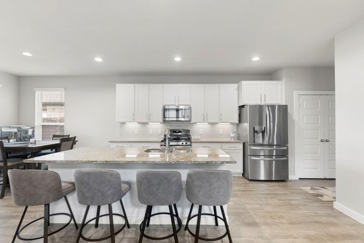
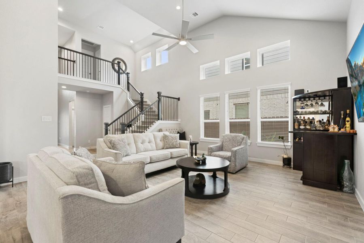
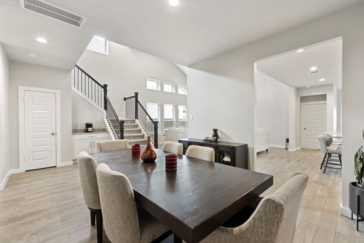
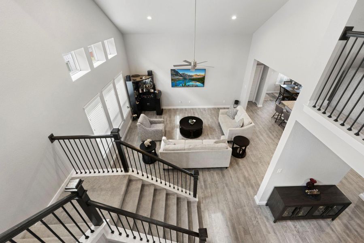
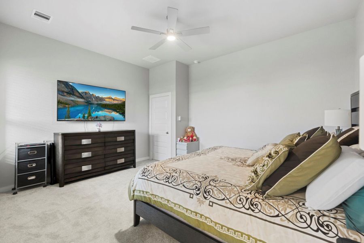
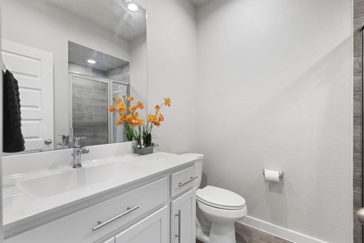
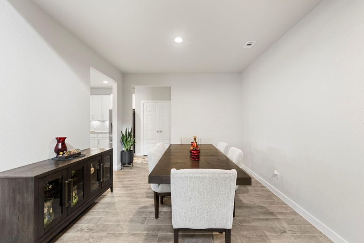
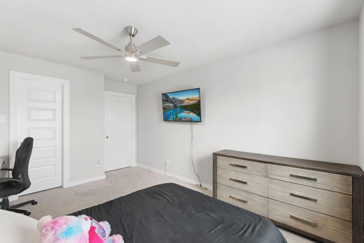
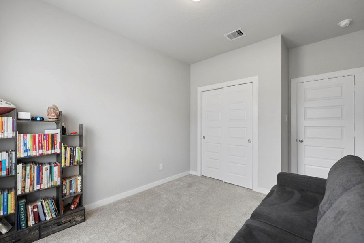
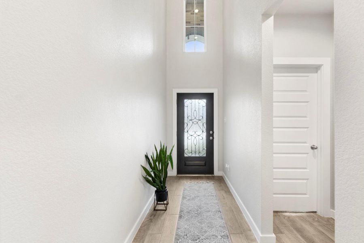
- 5 bd
- 4 ba
- 3,161 sqft
14519 Tundra Swan Dr, Houston, TX 77049
Why tour with Jome?
- No pressure toursTour at your own pace with no sales pressure
- Expert guidanceGet insights from our home buying experts
- Exclusive accessSee homes and deals not available elsewhere
Jome is featured in
- Single-Family
- Quick move-in
- $131.29/sqft
- $460/annual HOA
Home description
Discover this stunning 5-BR, 4-BA two-story home featuring modern elegance and functional design. A formal dining room just off of the kitchen. The open-concept kitchen seamlessly connects to the spacious living room. The kitchen boasts granite counters, a large island/breakfast bar, gas range, pantry, and stainless steel appliances, making it a chef’s dream. The living room’s soaring ceilings and abundant natural light create a warm, inviting atmosphere. The primary suite on the first floor features an ensuite bath with a soaking tub, separate shower, dual sinks, and a walk-in closet. An additional bedroom and full bathroom on the first level add convenience. Upstairs, enjoy a versatile second living area, plus three more bedrooms and two full bathrooms. Outside, relax on the covered patio in the fully fenced backyard, perfect for outdoor entertaining and play. This home combines elegant features with practical spaces, making it ideal for comfortable living and entertaining.
Keller Williams Realty Metropolitan, MLS 95929499
May also be listed on the Long Lake Ltd. website
Information last verified by Jome: Today at 2:30 AM (January 21, 2026)
 Home highlights
Home highlights
Seventeen‑block Houston arts zone hosting opera, ballet, theater & dining steps from downtown living.
Book your tour. Save an average of $18,473. We'll handle the rest.
We collect exclusive builder offers, book your tours, and support you from start to housewarming.
- Confirmed tours
- Get matched & compare top deals
- Expert help, no pressure
- No added fees
Estimated value based on Jome data, T&C apply
Home details
- Property status:
- Move-in ready
- Lot size (acres):
- 0.12
- Size:
- 3,161 sqft
- Stories:
- 2
- Beds:
- 5
- Baths:
- 4
- Garage spaces:
- 2
Construction details
- Builder Name:
- Long Lake Ltd.
- Roof:
- Composition Roofing
Home features & finishes
- Appliances:
- Sprinkler System
- Construction Materials:
- CementBrick
- Cooling:
- Ceiling Fan(s)
- Flooring:
- Carpet FlooringTile Flooring
- Foundation Details:
- Slab
- Garage/Parking:
- Car CarportDoor OpenerGarageAttached Garage
- Home amenities:
- Green Construction
- Interior Features:
- Ceiling-HighWalk-In ClosetPantryWindow Coverings
- Kitchen:
- DishwasherMicrowave OvenOvenDisposalGas CooktopGranite countertopKitchen CountertopKitchen IslandGas OvenKitchen Range
- Laundry facilities:
- DryerWasher
- Lighting:
- Lighting
- Property amenities:
- BackyardFireplaceAccessibility FeaturesYard
- Rooms:
- Kitchen

Get a consultation with our New Homes Expert
- See how your home builds wealth
- Plan your home-buying roadmap
- Discover hidden gems
Utility information
- Heating:
- Gas Heating
- Utilities:
- Electricity Available, HVAC
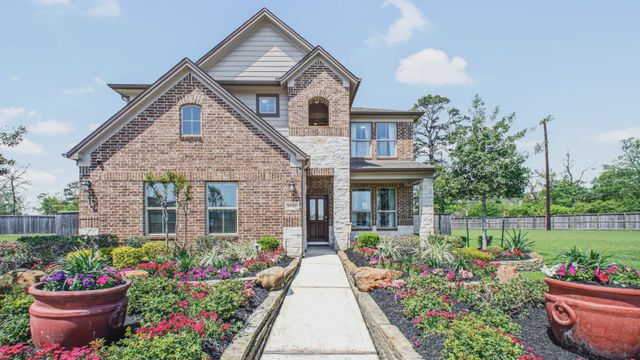
Community details
Edgewood Village
by Long Lake Ltd., Houston, TX
- 18 homes
- 21 plans
- 1,450 - 3,161 sqft
View Edgewood Village details
Community amenities
- Golf Course
- Community Patio
More homes in Edgewood Village
- Home at address 14627 Diamond Dove Ln, Houston, TX 77049
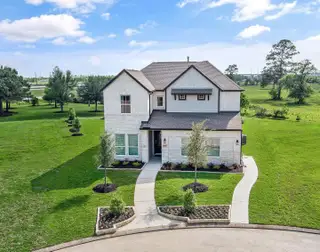
269
$408,365
- 5 bd
- 4 ba
- 2,837 sqft
14627 Diamond Dove Ln, Houston, TX 77049
 Floor plans in Edgewood Village
Floor plans in Edgewood Village
About the builder - Long Lake Ltd.
Neighborhood
Home address
Schools in Sheldon Independent School District
GreatSchools’ Summary Rating calculation is based on 4 of the school’s themed ratings, including test scores, student/academic progress, college readiness, and equity. This information should only be used as a reference. Jome is not affiliated with GreatSchools and does not endorse or guarantee this information. Please reach out to schools directly to verify all information and enrollment eligibility. Data provided by GreatSchools.org © 2025
Places of interest
Getting around
Air quality
Noise level
A Soundscore™ rating is a number between 50 (very loud) and 100 (very quiet) that tells you how loud a location is due to environmental noise.

Considering this home?
Our expert will guide your tour, in-person or virtual
Need more information?
Text or call (888) 486-2818
Financials
Estimated monthly payment
Let us help you find your dream home
How many bedrooms are you looking for?
Similar homes nearby
Recently added communities in this area
Nearby communities in Houston
New homes in nearby cities
More New Homes in Houston, TX
Keller Williams Realty Metropolitan, MLS 95929499
Copyright © 2025, Houston Realtors Information Service, Inc. The information provided is exclusively for consumers’ personal, non-commercial use, and may not be used for any purpose other than to identify prospective properties consumers may be interested in purchasing. Information is deemed reliable but not guaranteed. All information provided should be independently verified.
Read moreLast checked Jan 21, 2:50 pm
- Jome
- New homes search
- Texas
- Greater Houston Area
- Harris County
- Houston
- Edgewood Village
- 14519 Tundra Swan Dr, Houston, TX 77049


