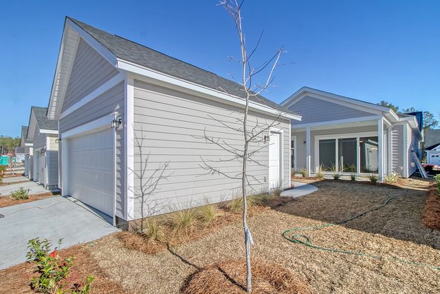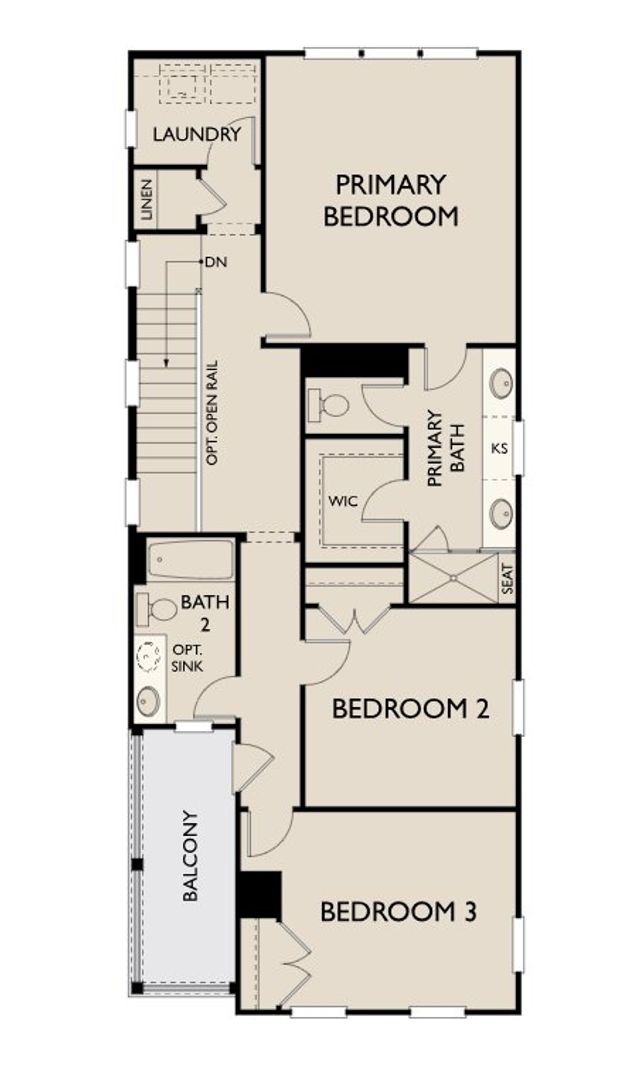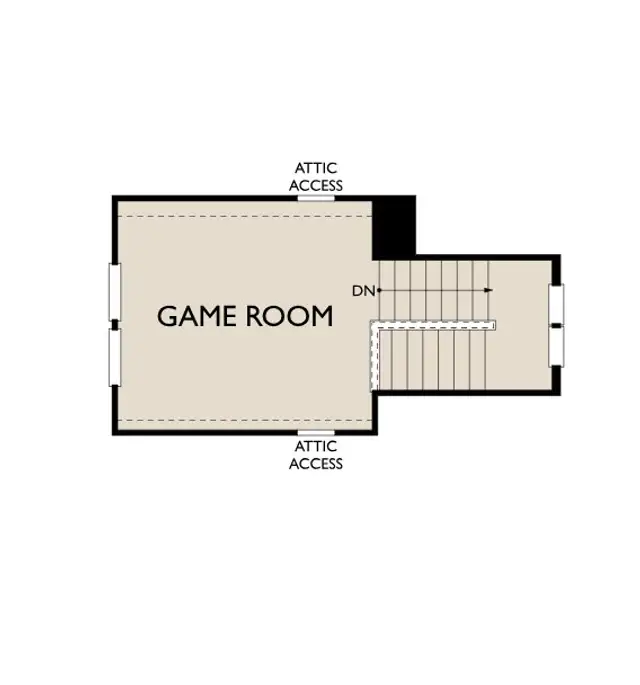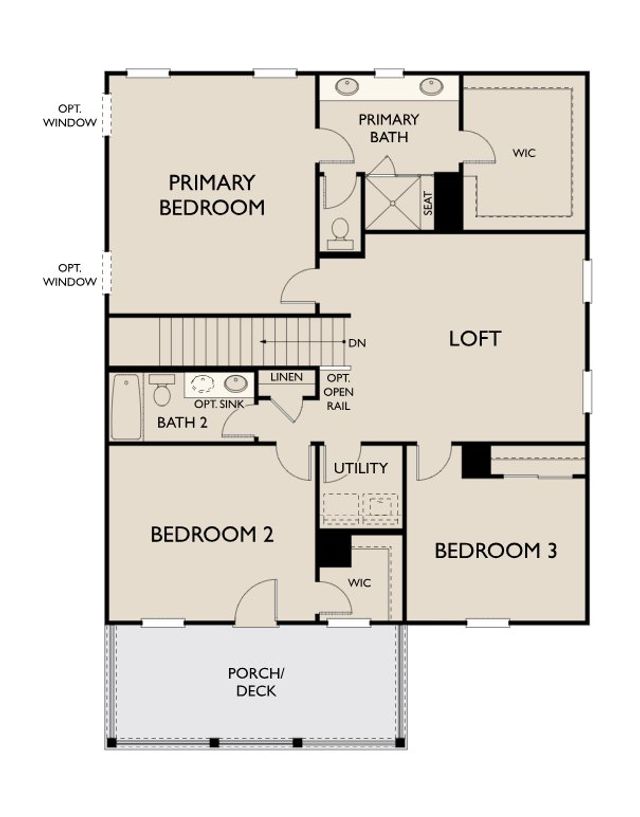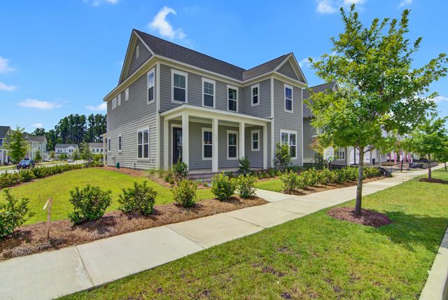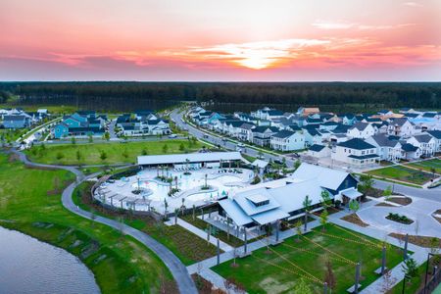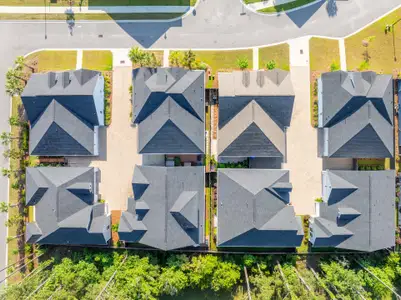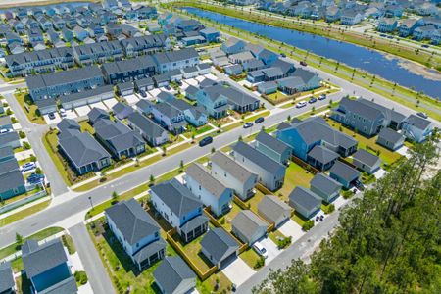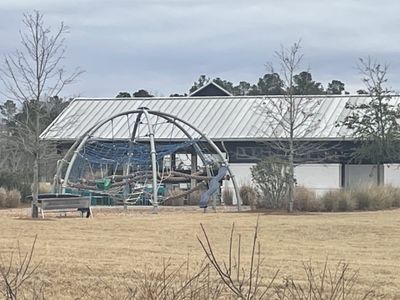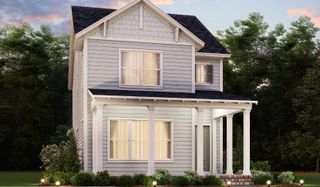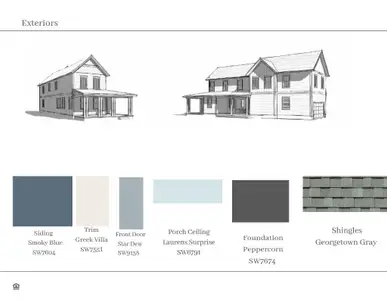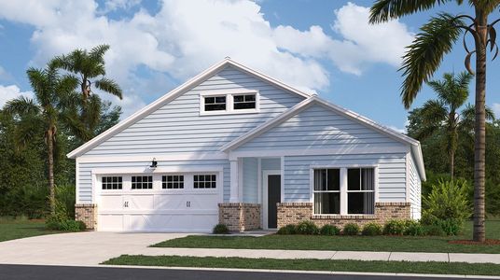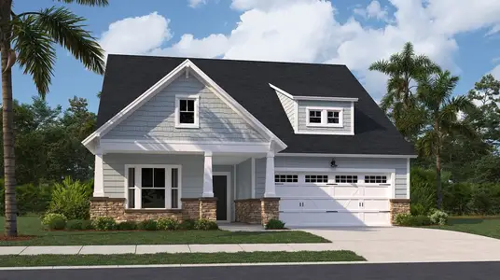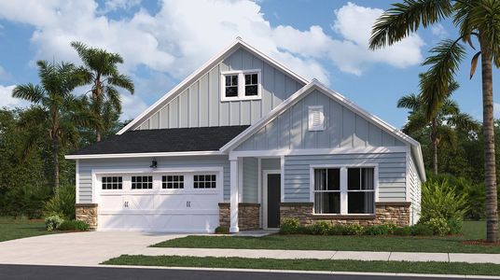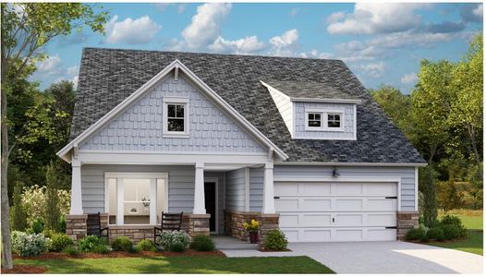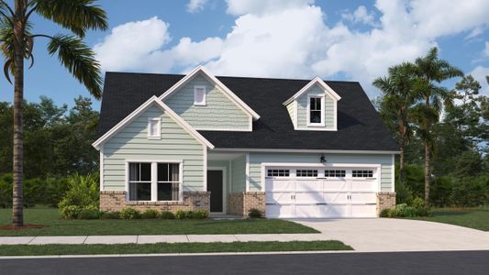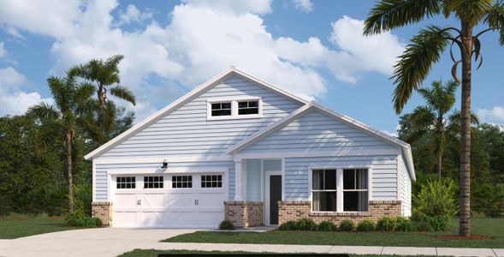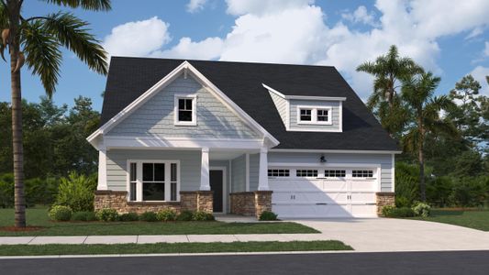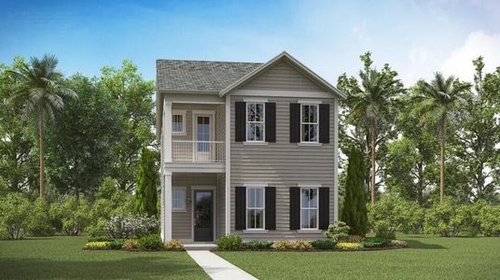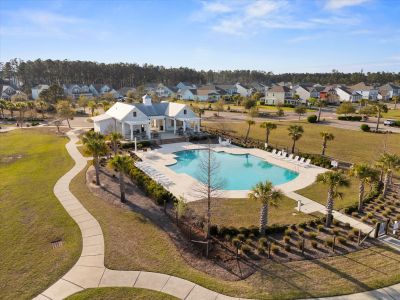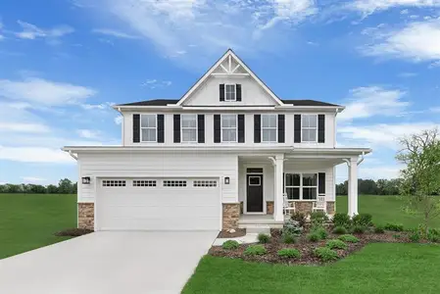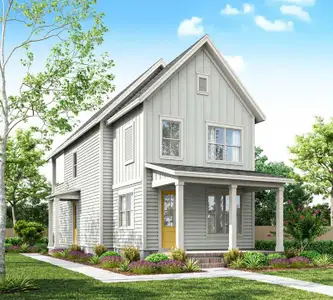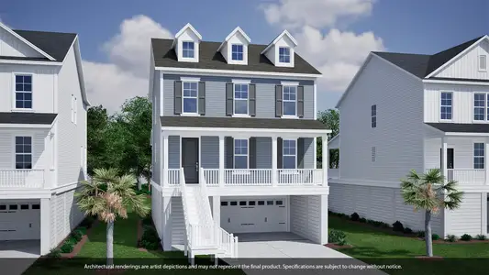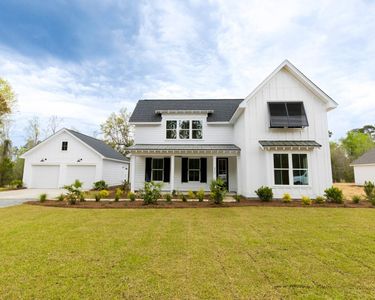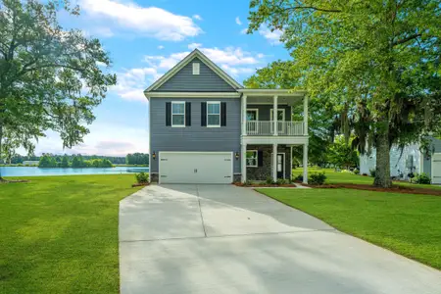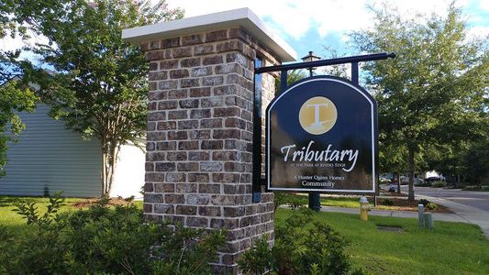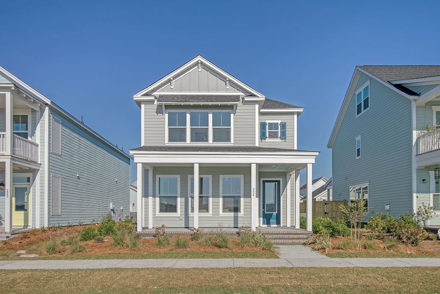
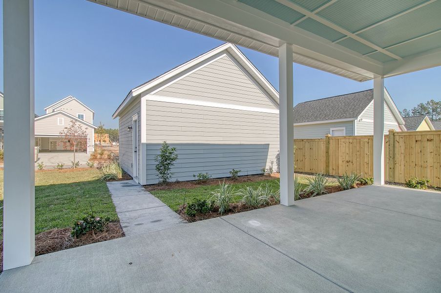
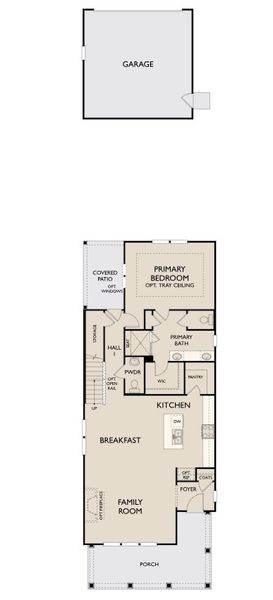
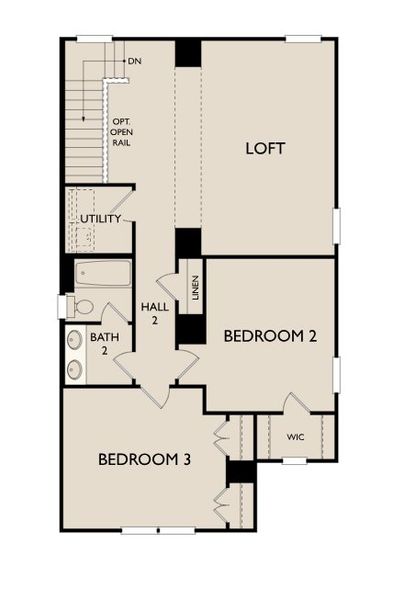
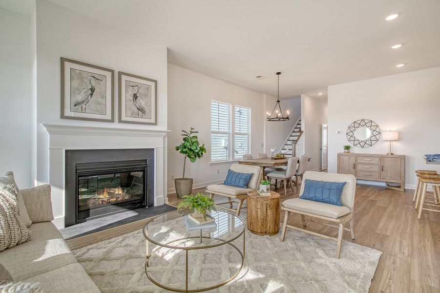
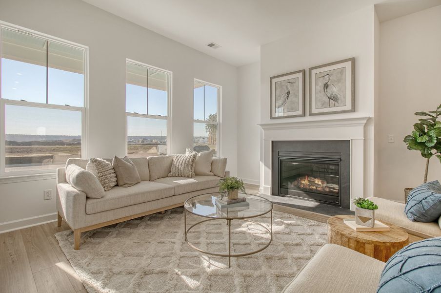
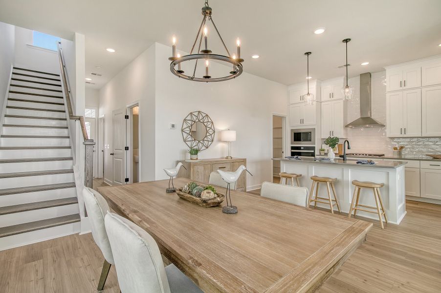







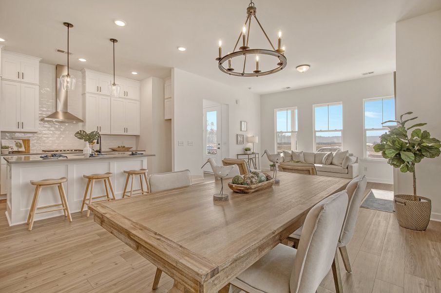
Book your tour. Save an average of $18,473. We'll handle the rest.
- Confirmed tours
- Get matched & compare top deals
- Expert help, no pressure
- No added fees
Estimated value based on Jome data, T&C apply

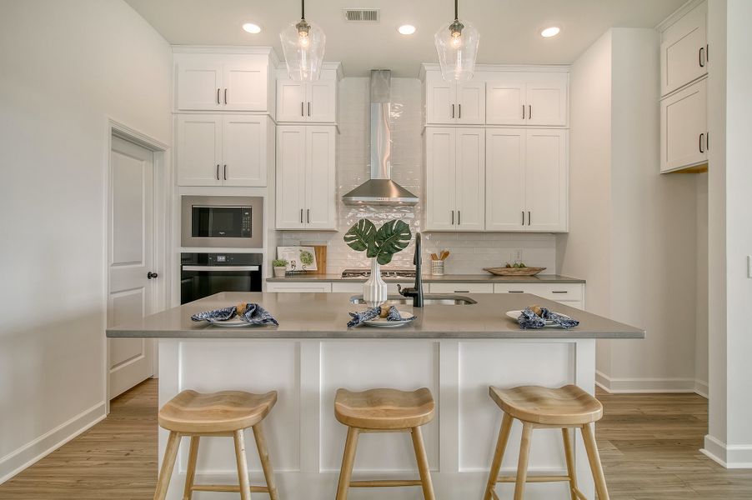
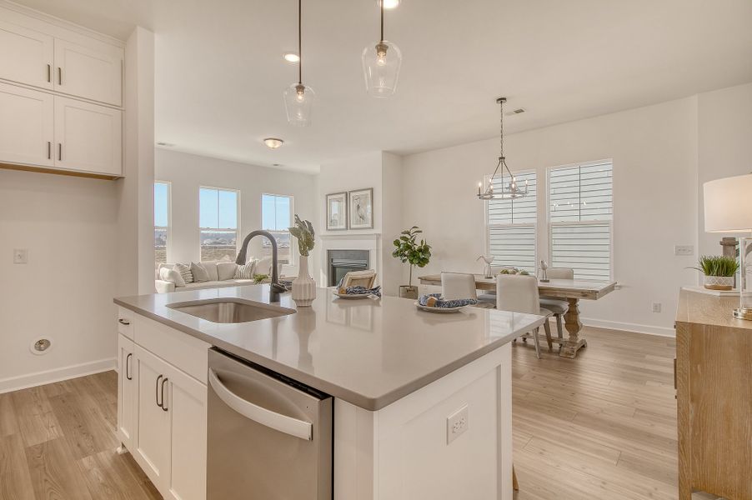
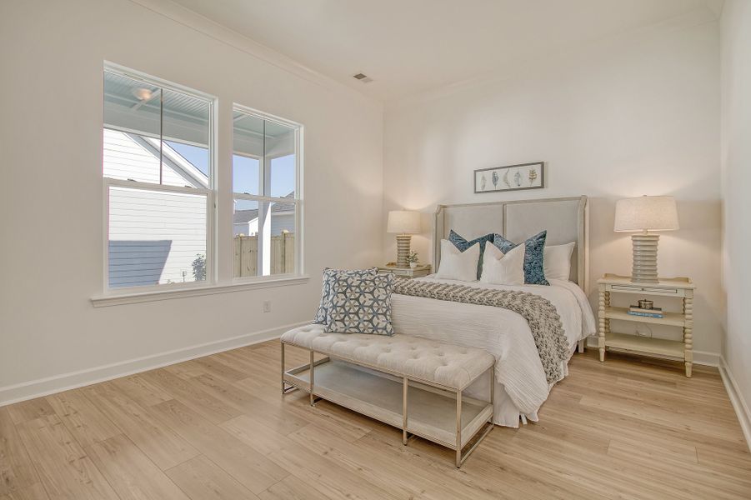
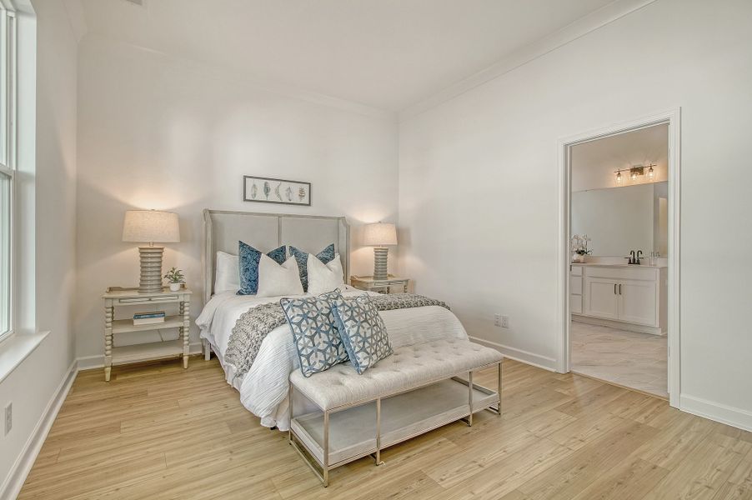
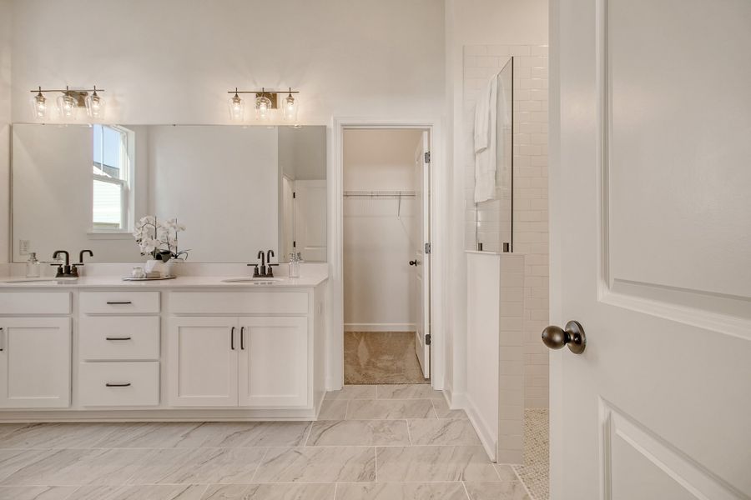
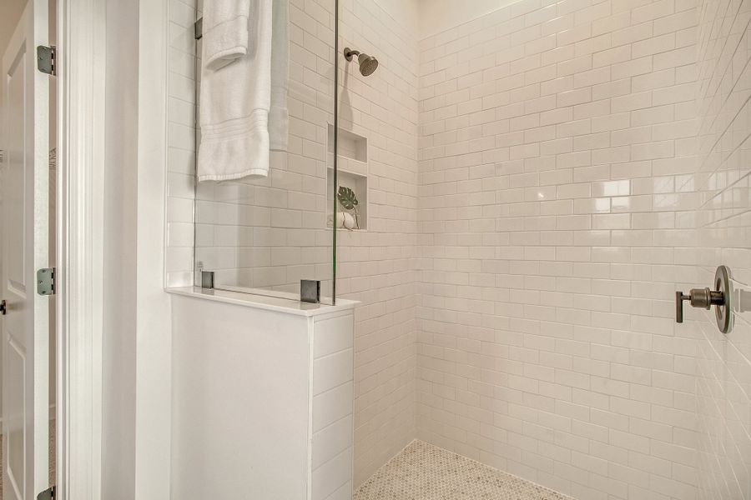
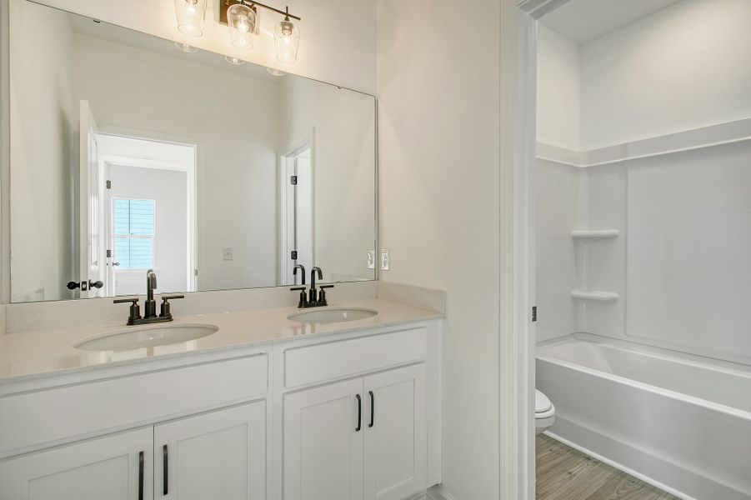
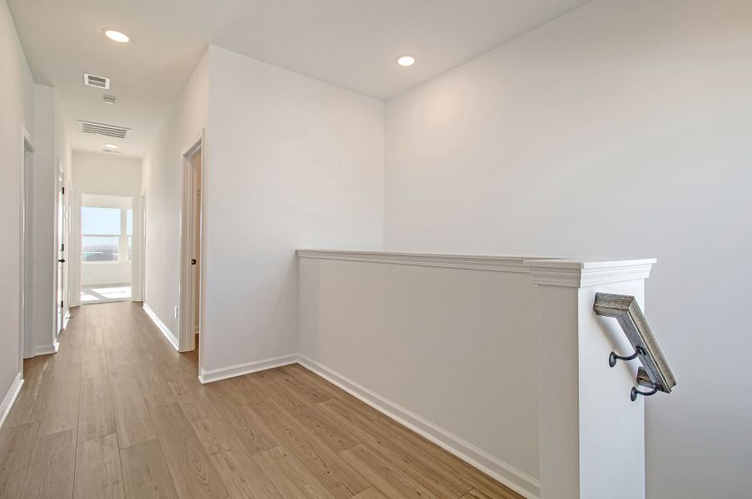
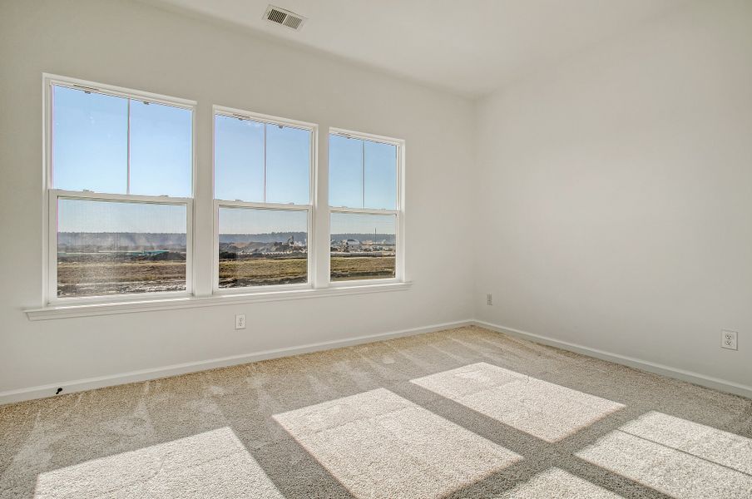
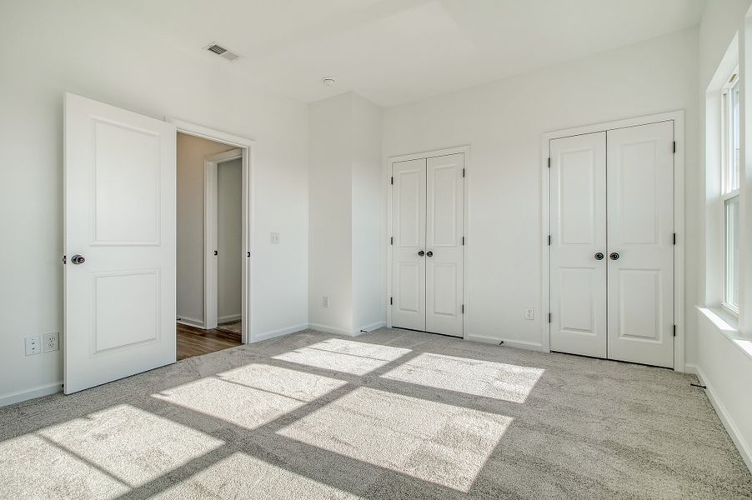
- 3 bd
- 2.5 ba
- 2,119 sqft
Doty plan in Midtown at Nexton by Ashton Woods
Visit the community to experience this floor plan
Why tour with Jome?
- No pressure toursTour at your own pace with no sales pressure
- Expert guidanceGet insights from our home buying experts
- Exclusive accessSee homes and deals not available elsewhere
Jome is featured in
Plan description
May also be listed on the Ashton Woods website
Information last verified by Jome: Today at 5:19 AM (January 21, 2026)
 Plan highlights
Plan highlights
Plan details
- Name:
- Doty
- Property status:
- Floor plan
- Size:
- 2,119 sqft
- Stories:
- 2
- Beds:
- 3
- Baths:
- 2
- Half baths:
- 1
- Garage spaces:
- 2
Plan features & finishes
- Appliances:
- Sprinkler System
- Garage/Parking:
- GarageAttached Garage
- Interior Features:
- Ceiling-HighWalk-In ClosetFoyerPantryLoft
- Kitchen:
- Gas Cooktop
- Laundry facilities:
- Utility/Laundry Room
- Property amenities:
- SodBathtub in primaryPatioFireplaceSmart Home SystemPorch
- Rooms:
- Flex RoomKitchenPowder RoomOffice/StudyDining RoomFamily RoomBreakfast AreaOpen Concept FloorplanPrimary Bedroom Downstairs
- Upgrade Options:
- Optional Multi-Gen SuiteCovered PorchExtra BedroomFireplace

Get a consultation with our New Homes Expert
- See how your home builds wealth
- Plan your home-buying roadmap
- Discover hidden gems
Utility information
- Utilities:
- Natural Gas Available, Natural Gas on Property
See the full plan layout
Download the floor plan PDF with room dimensions and home design details.

Instant download, no cost
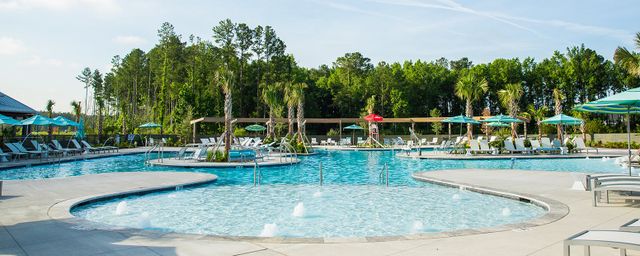
Community details
Midtown at Nexton at Nexton
by Ashton Woods, Summerville, SC
- 9 homes
- 7 plans
- 1,737 - 3,106 sqft
View Midtown at Nexton details
Community amenities
- Energy Efficient
Want to know more about what's around here?
The Doty floor plan is part of Midtown at Nexton, a new home community by Ashton Woods, located in Summerville, SC. Visit the Midtown at Nexton community page for full neighborhood insights, including nearby schools, shopping, walk & bike-scores, commuting, air quality & natural hazards.

Homes built from this plan
Available homes in Midtown at Nexton
- Home at address 749 Blueway Ave, Summerville, SC 29486
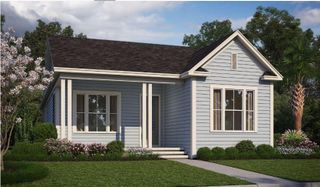
Witherbee
$479,990
- 3 bd
- 2 ba
- 1,737 sqft
749 Blueway Ave, Summerville, SC 29486
- Home at address 537 Ivy Green Ln, Summerville, SC 29486
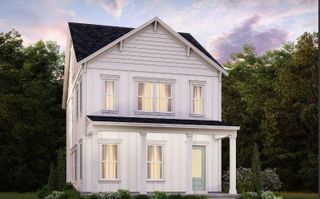
Givhans
$479,990
- 3 bd
- 2.5 ba
- 1,989 sqft
537 Ivy Green Ln, Summerville, SC 29486
- Home at address 529 Ivy Green Ln, Summerville, SC 29486
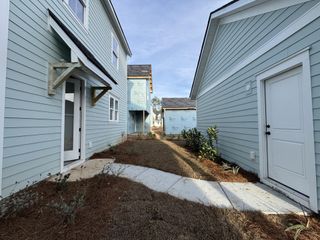
Givhans
$489,990
- 3 bd
- 2.5 ba
- 1,989 sqft
529 Ivy Green Ln, Summerville, SC 29486
- Home at address 310 Eclipse St, Summerville, SC 29486
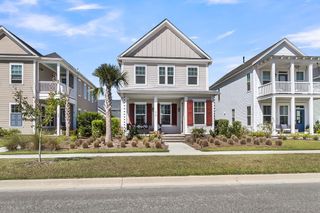
Berkeley
$494,000
- 3 bd
- 2.5 ba
- 2,009 sqft
310 Eclipse St, Summerville, SC 29486
- Home at address 621 June Berry Dr, Summerville, SC 29486
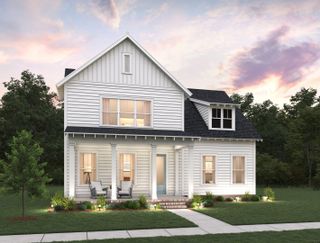
Newington
$589,990
- 4 bd
- 3.5 ba
- 2,655 sqft
621 June Berry Dr, Summerville, SC 29486
- Home at address 623 June Berry Dr, Summerville, SC 29486
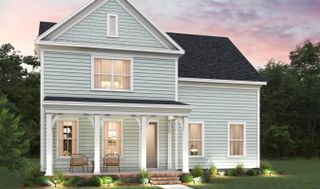
Newington
$594,990
- 4 bd
- 3.5 ba
- 2,655 sqft
623 June Berry Dr, Summerville, SC 29486
 More floor plans in Midtown at Nexton
More floor plans in Midtown at Nexton

Considering this plan?
Our expert will guide your tour, in-person or virtual
Need more information?
Text or call (888) 486-2818
Financials
Estimated monthly payment
Let us help you find your dream home
How many bedrooms are you looking for?
Similar homes nearby
Recently added communities in this area
Nearby communities in Summerville
New homes in nearby cities
More New Homes in Summerville, SC
- Jome
- New homes search
- South Carolina
- Charleston Metropolitan Area
- Berkeley County
- Summerville
- Midtown at Nexton
- 212 Carefree Wy, Summerville, SC 29486

