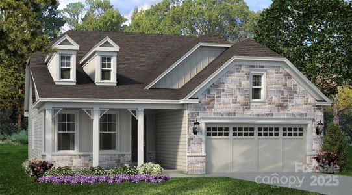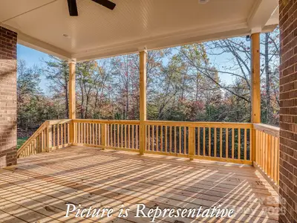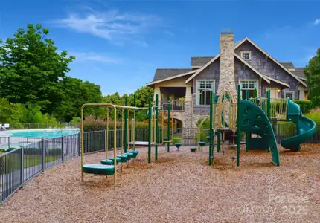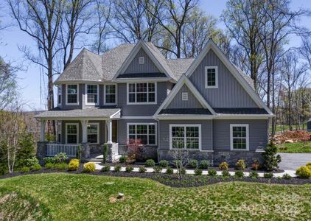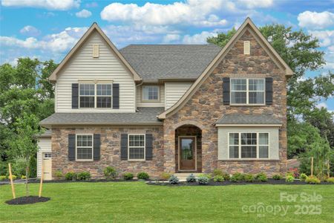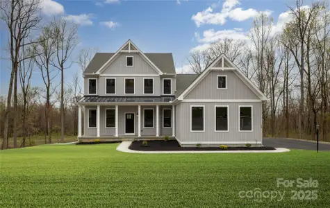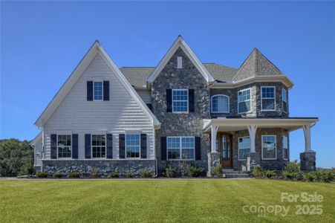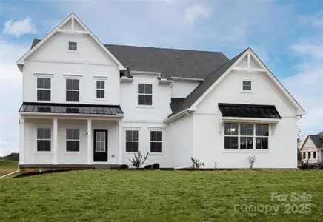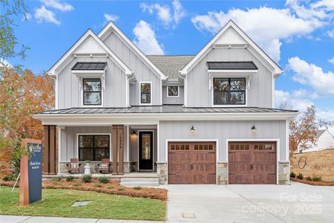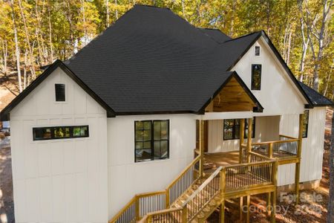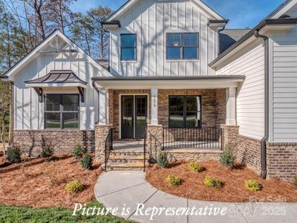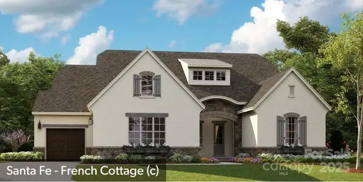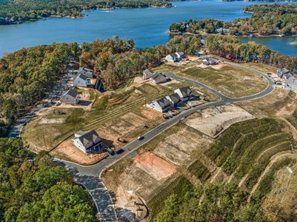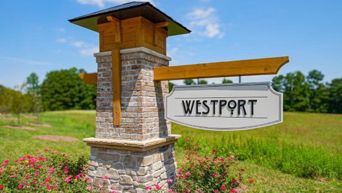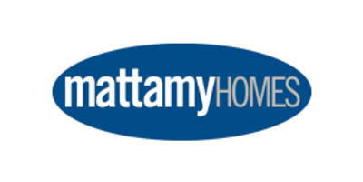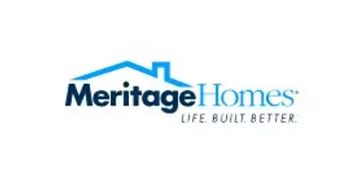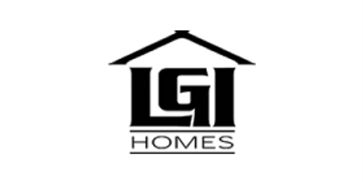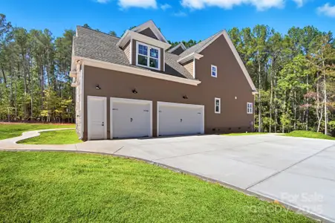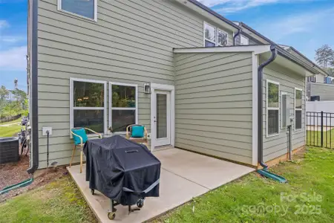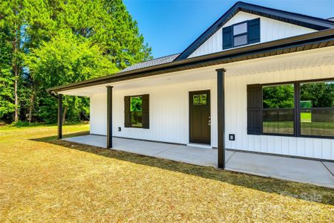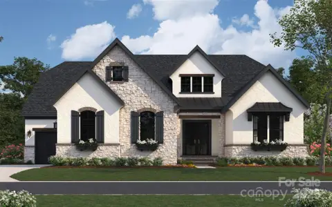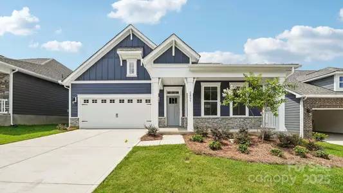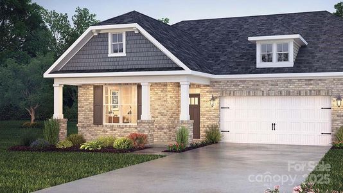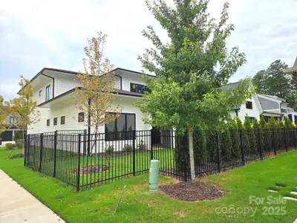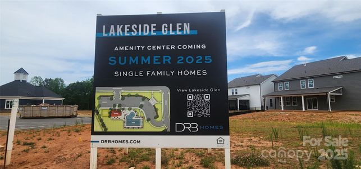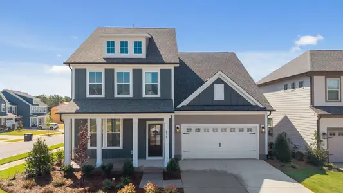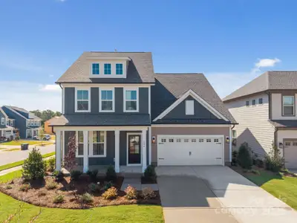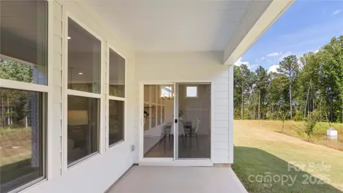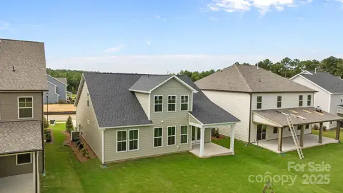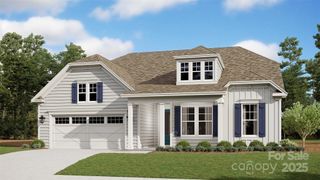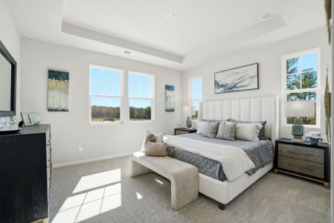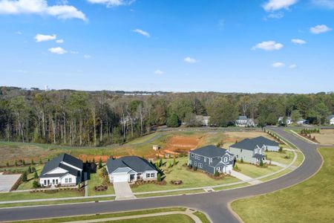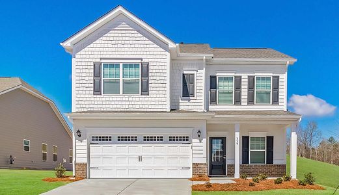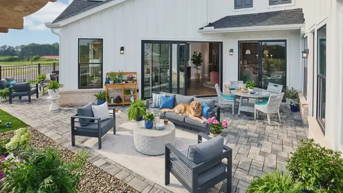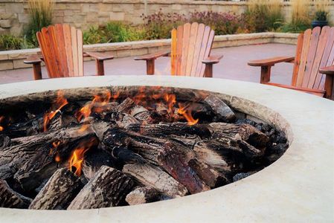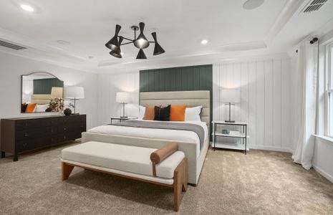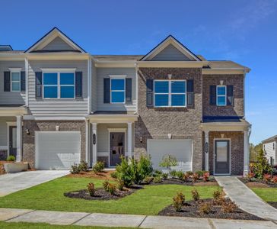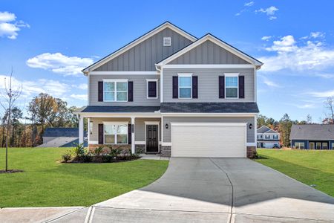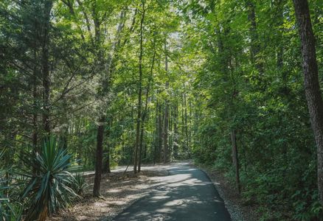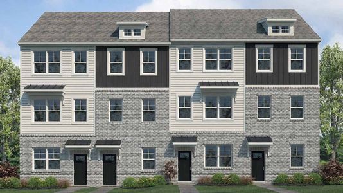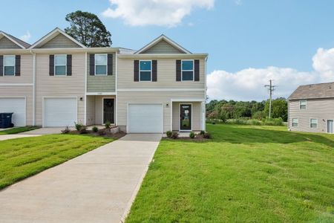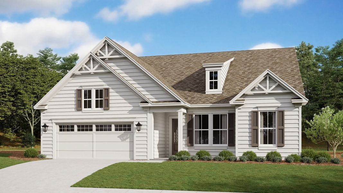
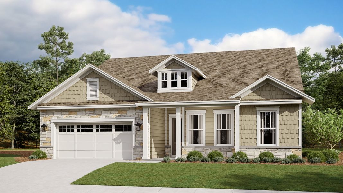
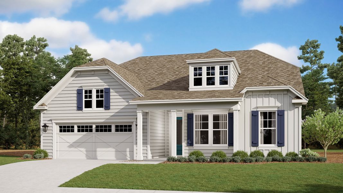
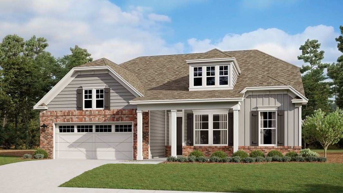
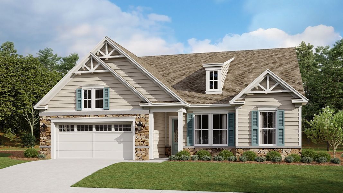
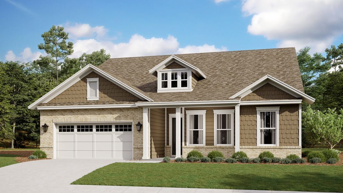
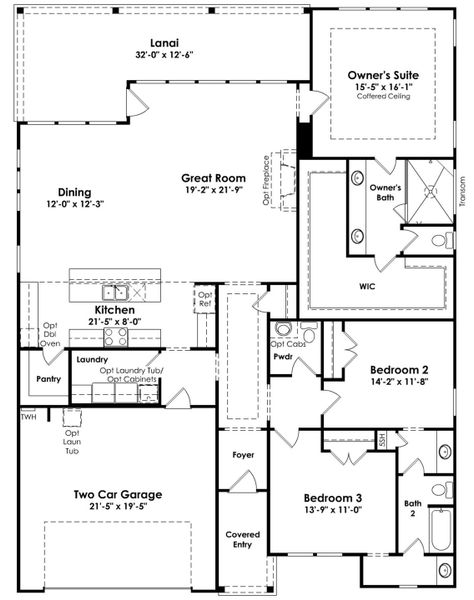







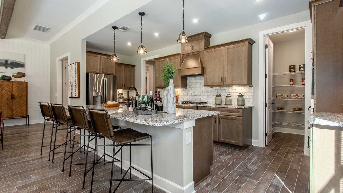
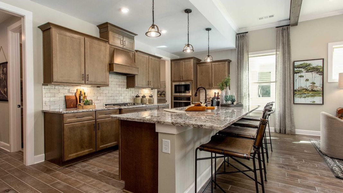
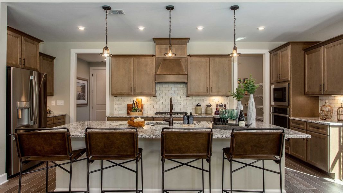
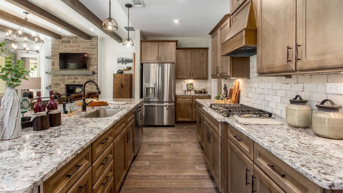
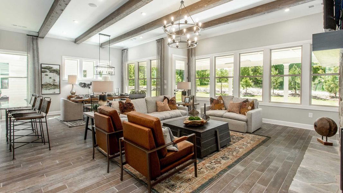
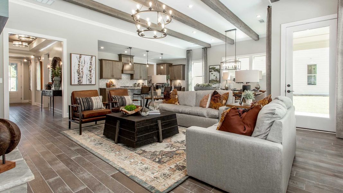
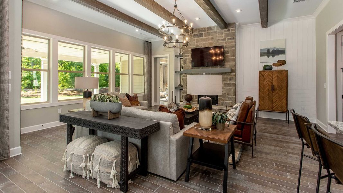
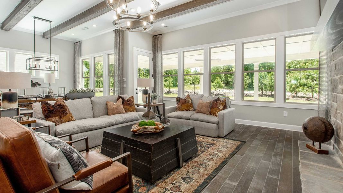
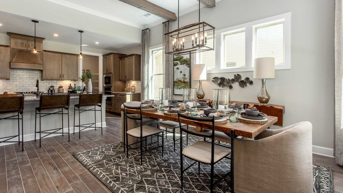
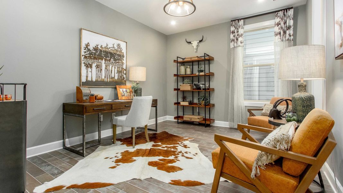
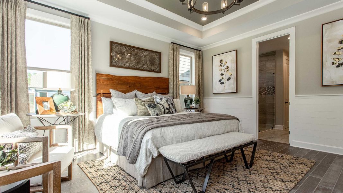
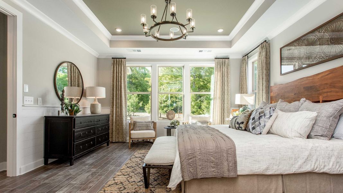
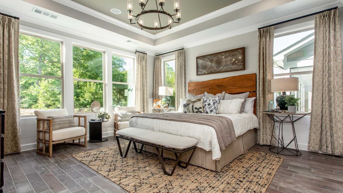
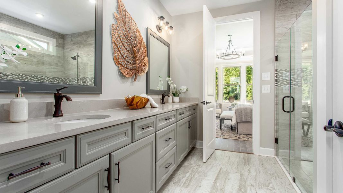
- 3 bd
- 2.5 ba
- 3,033 sqft
Maple II plan in Handsmill on Lake Wylie by Kolter Homes
New Homes for Sale Near 1043 Wylie Falls Ln, York, SC 29745
About this Plan
The Kitchen’s design and features are favorites with those who call the Maple home. The layout includes both a peninsula and island, offering substantial countertop area, cabinetry, and a pantry. Centered in the home, the Kitchen flows seamlessly to the Breakfast Nook and Dining area, and overlooks the Great Room that opens to the generous Lanai. Another Kitchen plus is being just steps off the Garage, making for easy grocery unloading.
The secondary bedrooms are located in the front of the home, sharing a Jack & Jill bath, with the Owner’s Suite comfortably tucked off the Great Room in the rear. Suite highlights include a coffered ceiling, dual-sink vanity, wrap-around Walk-In Closet, and a make-up/dressing area. You can personalize the Maple floorplan with structural options that include nine different exterior choices, convert a portion of the Lanai to a Sunroom, add a Patio extension, Bonus Room loft space (finished or unfinished), and if you're looking for more stow space, add light Attic storage and/or extend the Garage. To learn about all the ways you can have this home built around you, contact a Handsmill at Lake Wylie New Home Guide.
May also be listed on the Kolter Homes website
Information last verified by Jome: Wednesday at 6:47 AM (June 25, 2025)
Plan details
- Name:
- Maple II
- Property status:
- Sold
- Size:
- 3,033 sqft
- Stories:
- 1
- Beds from:
- 3
- Beds to:
- 5
- Baths:
- 2
- Half baths:
- 1
- Garage spaces:
- 2
Plan features & finishes
- Garage/Parking:
- GarageAttached Garage
- Interior Features:
- Ceiling-HighWalk-In Closet
- Laundry facilities:
- Utility/Laundry Room
- Property amenities:
- BasementBathtub in primaryLanaiPatioFireplace
- Rooms:
- Flex RoomPrimary Bedroom On MainKitchenPowder RoomOffice/StudyDining RoomFamily RoomOpen Concept FloorplanPrimary Bedroom Downstairs
See the full plan layout
Download the floor plan PDF with room dimensions and home design details.

Instant download, no cost
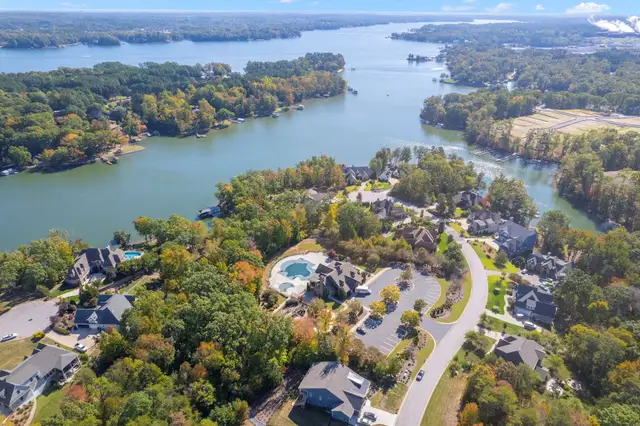
Community details
Handsmill on Lake Wylie
by Kolter Homes, York, SC
- 7 homes
- 1,849 - 2,828 sqft
View Handsmill on Lake Wylie details
Want to know more about what's around here?
The Maple II floor plan is part of Handsmill on Lake Wylie, a new home community by Kolter Homes, located in York, SC. Visit the Handsmill on Lake Wylie community page for full neighborhood insights, including nearby schools, shopping, walk & bike-scores, commuting, air quality & natural hazards.

Homes built from this plan
Available homes in Handsmill on Lake Wylie
- Home at address 3018 Trace Meadow Ct, Unit 125, York, SC 29745
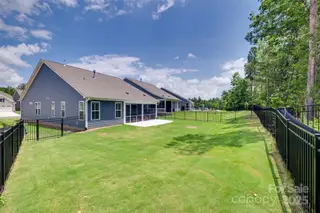
$675,000
Move-in ready- 3 bd
- 3 ba
- 2,559 sqft
3018 Trace Meadow Ct, Unit 125, York, SC 29745
- Home at address 7017 Treetop Ct, York, SC 29745
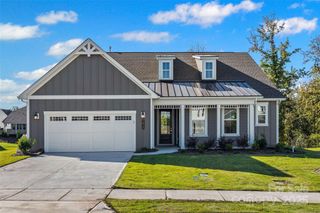
$699,900
Move-in ready- 3 bd
- 2.5 ba
- 2,232 sqft
7017 Treetop Ct, York, SC 29745
- Home at address 7012 Treetop Ct, York, SC 29745

$749,990
Under construction- 3 bd
- 2.5 ba
- 2,136 sqft
7012 Treetop Ct, York, SC 29745
- Home at address 3099 Trace Meadow Ct, Unit 106, York, SC 29745
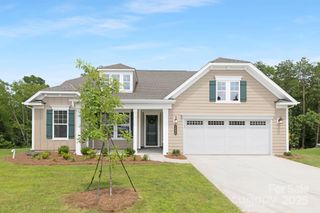
$769,990
Move-in ready- 3 bd
- 3.5 ba
- 2,828 sqft
3099 Trace Meadow Ct, Unit 106, York, SC 29745
- Home at address 1043 Wylie Falls Ln, York, SC 29745
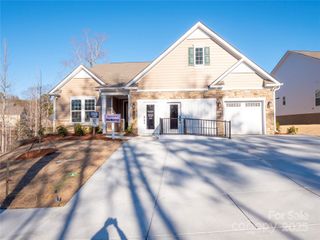
$879,990
Move-in ready- 3 bd
- 3 ba
- 2,390 sqft
1043 Wylie Falls Ln, York, SC 29745
Financials
Nearby communities in York
Homes in York by Kolter Homes
Recently added communities in this area
Other Builders in York, SC
Nearby sold homes
New homes in nearby cities
More New Homes in York, SC
- Jome
- New homes search
- South Carolina
- Charlotte Metropolitan Area
- York County
- York
- Handsmill on Lake Wylie
- 1043 Wylie Falls Ln, York, SC 29745


