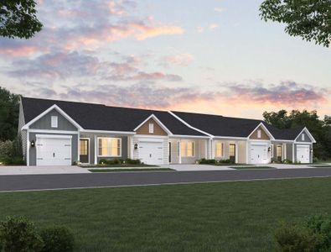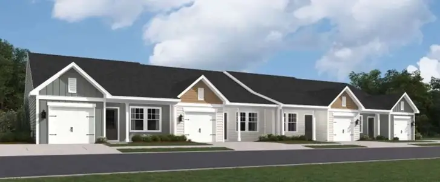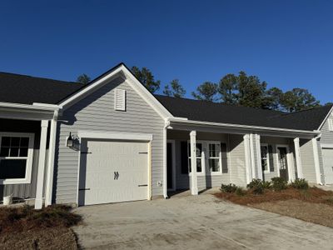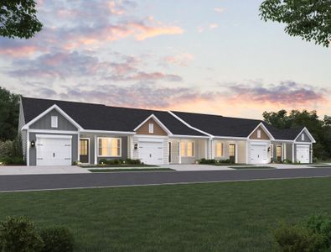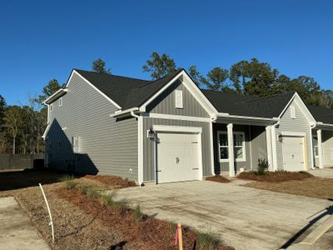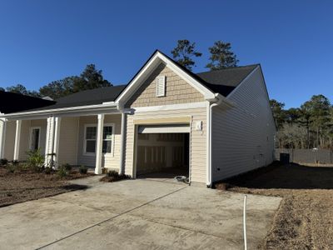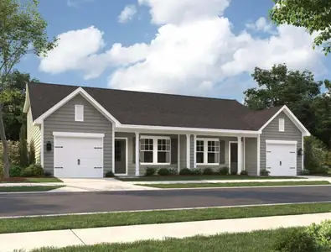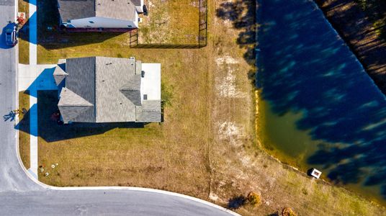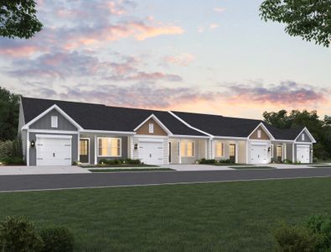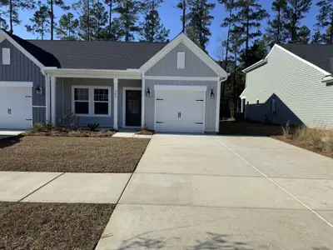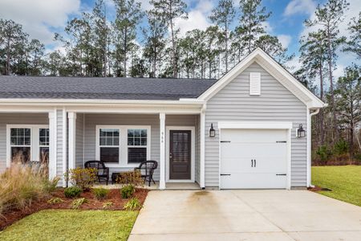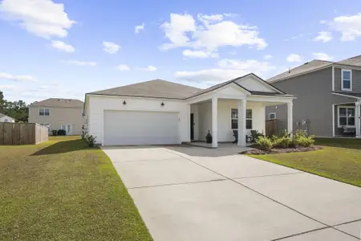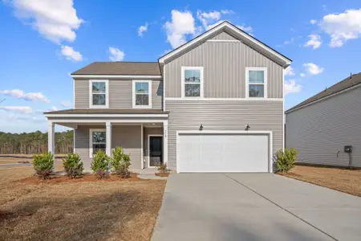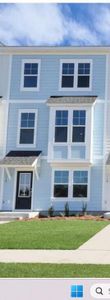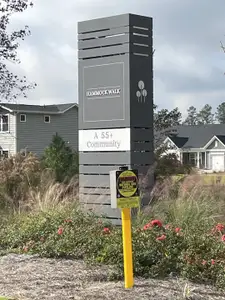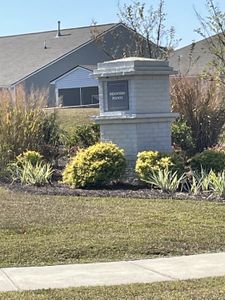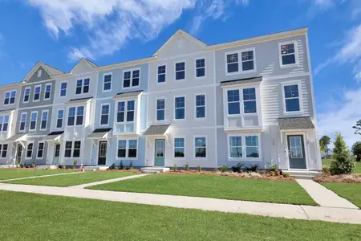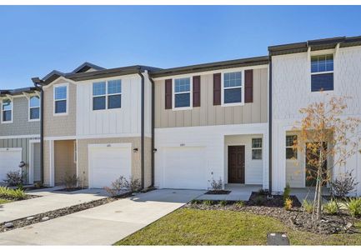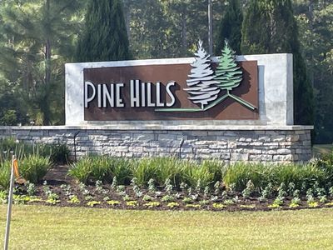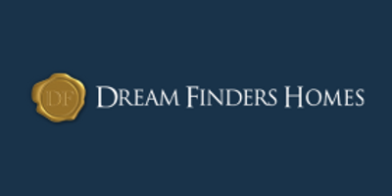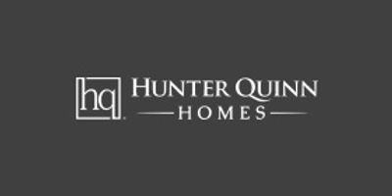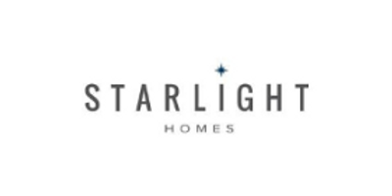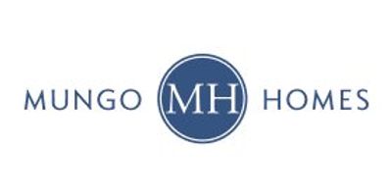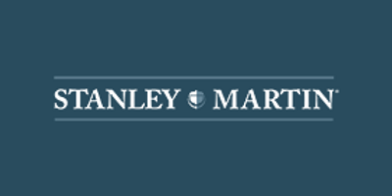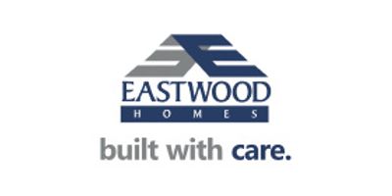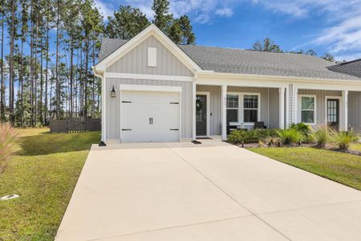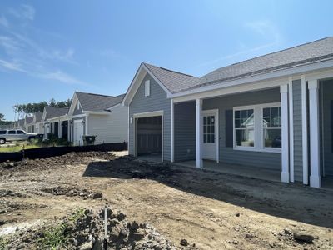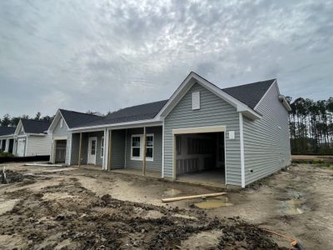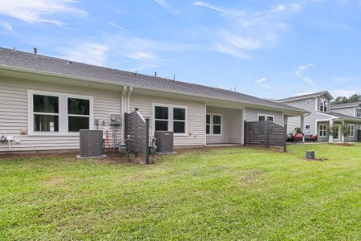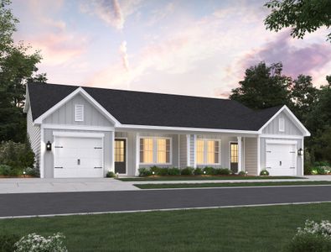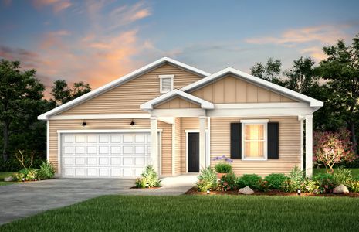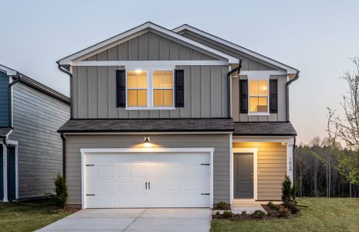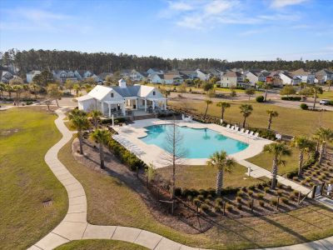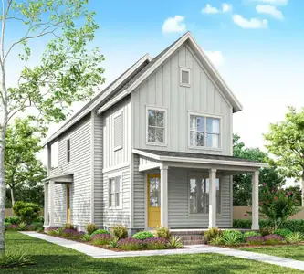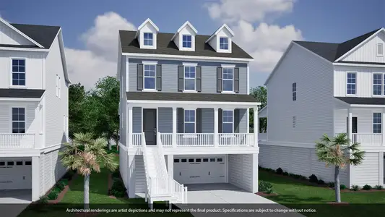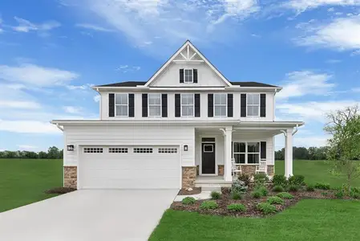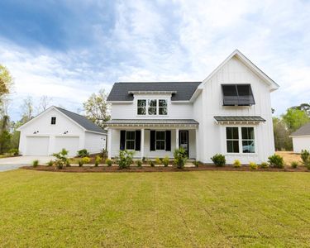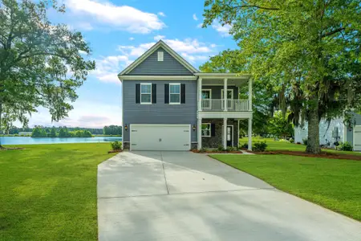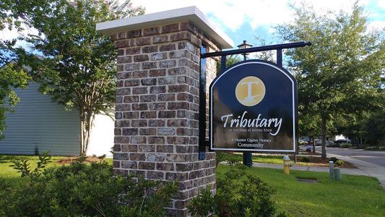
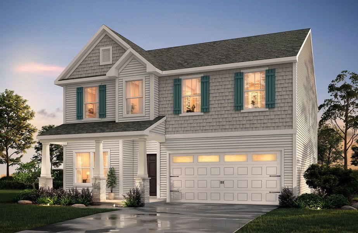


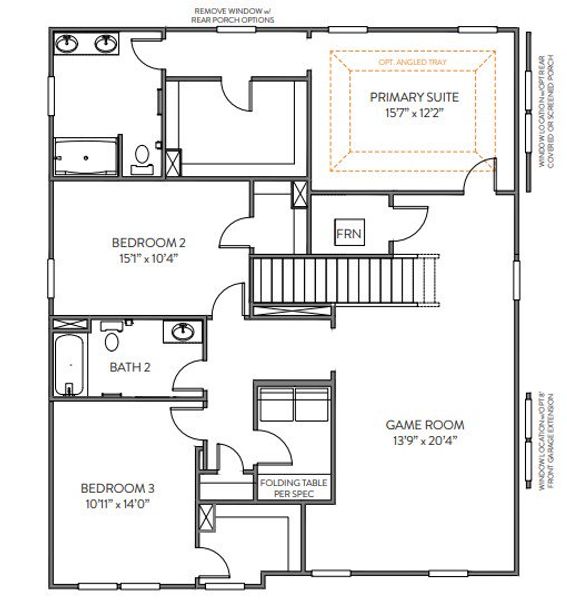









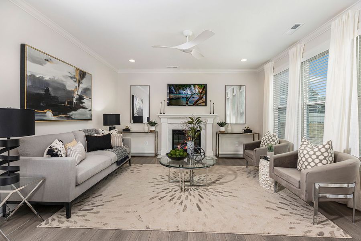


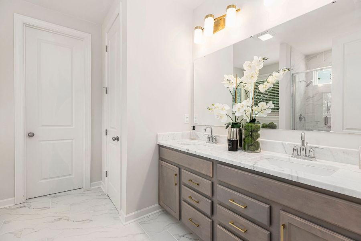

- 3 bd
- 2.5 ba
- 2,627 sqft
Huntley plan in North Creek at Nexton by True Homes
New Homes for Sale Near 408 Avocet Dr, Summerville, SC 29486
About this Plan
Introducing The Huntley, an adaptable floorplan ranging from 2,627 to 2,766 square feet, offering 3 to 5 bedrooms and 2.5 to 4.5 bathrooms to cater to diverse family needs. As you step into The Huntley, you'll be greeted by a spacious open Living Room and Dining Room, creating an inviting atmosphere. Transition to the L-shaped Kitchen, passing an Oversized Great Room where your family can gather and create lasting memories. Venture upstairs to discover an expansive Primary Bedroom, complete with a long corridor walkway leading to the Primary Bathroom and an Oversized Walk-In Closet. Two additional Bedrooms offer ample space and feature generously sized individual closets, perfect for growing families. The Second Floor also boasts a large Open Game Room, allowing it to transform into a Media Room or a comfortable Upstairs Living Room/TV Area catering to your family's unique preferences. Furthermore, The Huntley's design is highly customizable, offering additional options for tailoring the floorplan to align with your tastes. Create the perfect home that suits your lifestyle and family dynamics with The Huntley.
May also be listed on the True Homes website
Information last verified by Jome: Friday at 2:13 PM (July 11, 2025)
Plan details
- Name:
- Huntley
- Property status:
- Sold
- Size from:
- 2,627 sqft
- Size to:
- 2,720 sqft
- Stories:
- 2
- Beds from:
- 3
- Beds to:
- 5
- Baths from:
- 2.5
- Baths to:
- 4.5
- Garage spaces:
- 2
Plan features & finishes
- Garage/Parking:
- GarageAttached Garage
- Interior Features:
- Ceiling-HighWalk-In ClosetFoyerLoft
- Kitchen:
- Gas Cooktop
- Laundry facilities:
- Utility/Laundry Room
- Property amenities:
- SodPatioFireplacePorch
- Rooms:
- Flex RoomKitchenNookPowder RoomGame RoomOffice/StudyDining RoomFamily RoomOpen Concept FloorplanPrimary Bedroom Upstairs
Utility information
- Utilities:
- Natural Gas Available, Natural Gas on Property
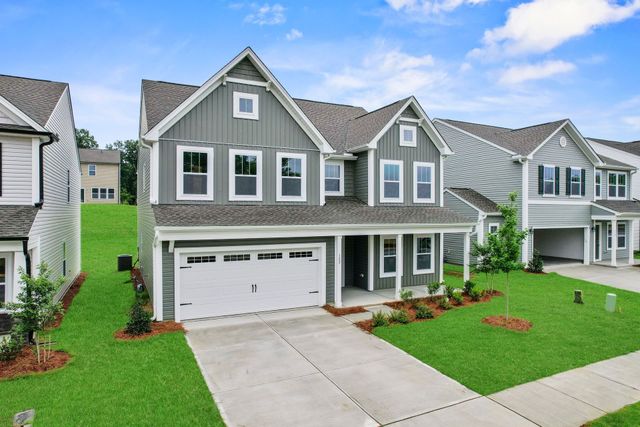
Community details
North Creek at Nexton at Nexton
by True Homes, Summerville, SC
- 1 home
- 1,860 - 1,860 sqft
View North Creek at Nexton details
Want to know more about what's around here?
The Huntley floor plan is part of North Creek at Nexton, a new home community by True Homes, located in Summerville, SC. Visit the North Creek at Nexton community page for full neighborhood insights, including nearby schools, shopping, walk & bike-scores, commuting, air quality & natural hazards.

Available homes in North Creek at Nexton
- Home at address 326 Surfbird Rd, Summerville, SC 29486
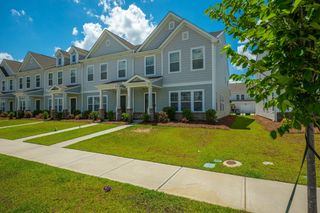
$319,900
Move-in ready- 3 bd
- 2.5 ba
- 1,860 sqft
326 Surfbird Rd, Summerville, SC 29486
Financials
Nearby communities in Summerville
Homes in Summerville by True Homes
Recently added communities in this area
Other Builders in Summerville, SC
Nearby sold homes
New homes in nearby cities
More New Homes in Summerville, SC
- Jome
- New homes search
- South Carolina
- Charleston Metropolitan Area
- Berkeley County
- Summerville
- North Creek at Nexton
- 408 Avocet Dr, Summerville, SC 29486

