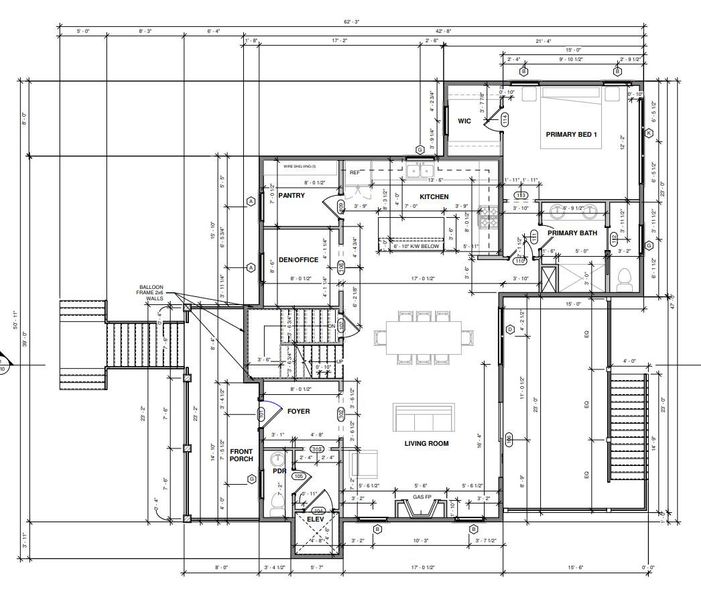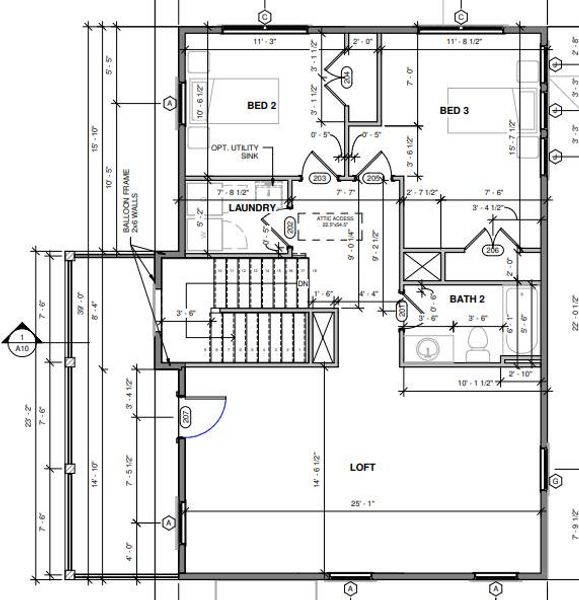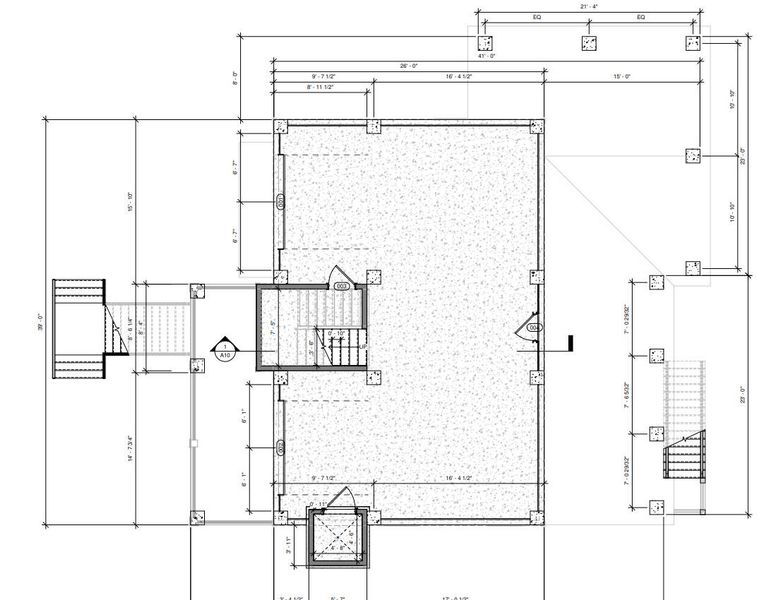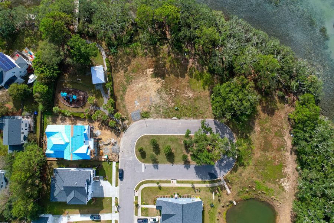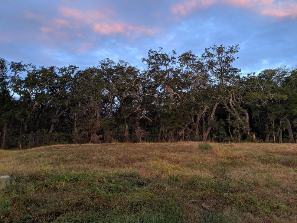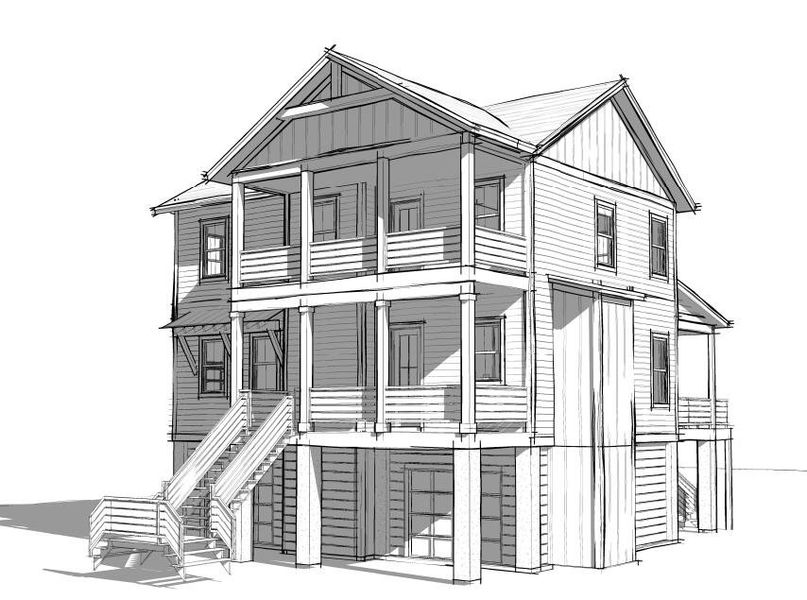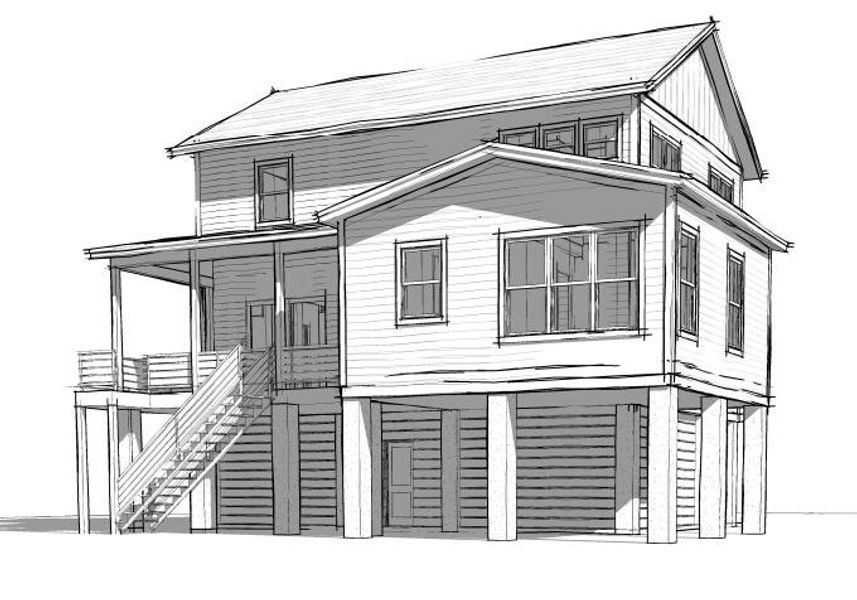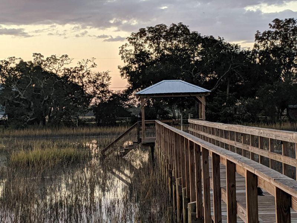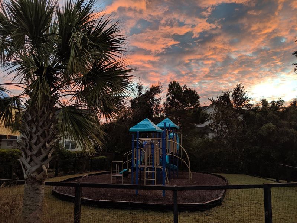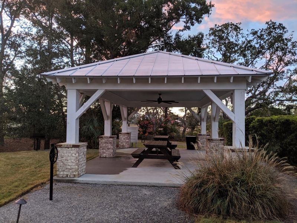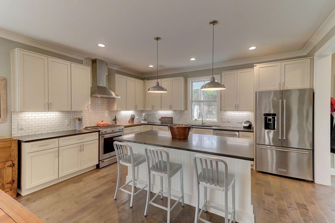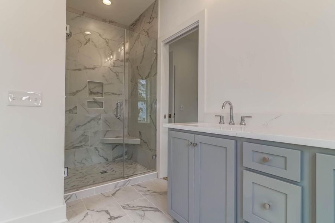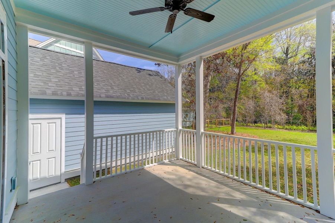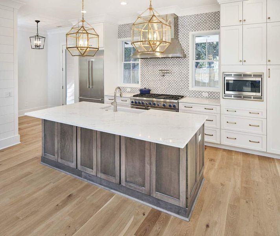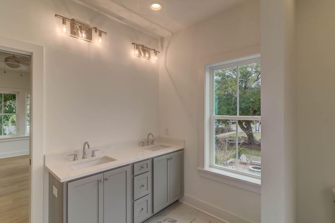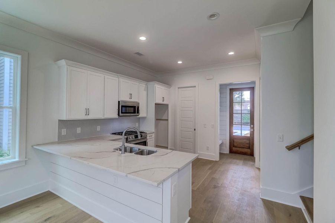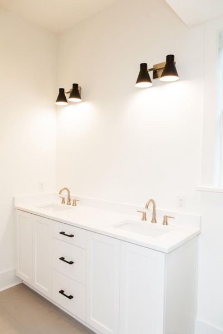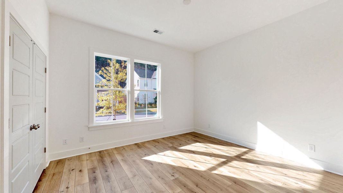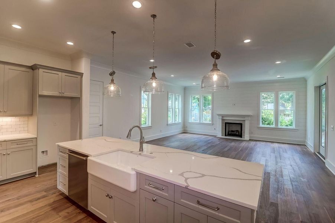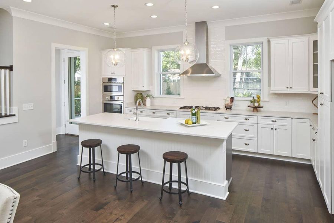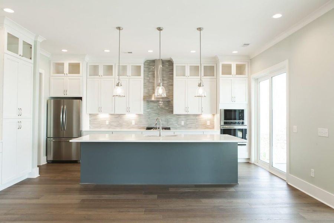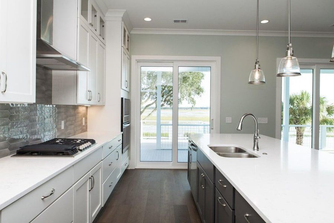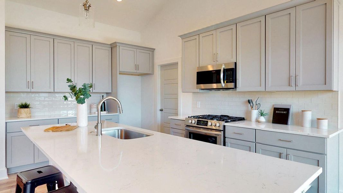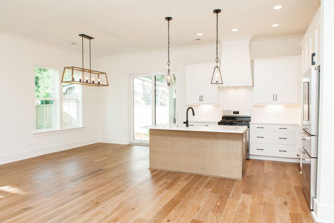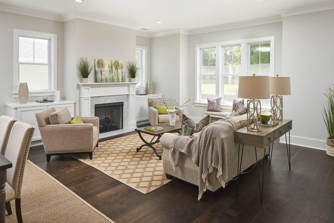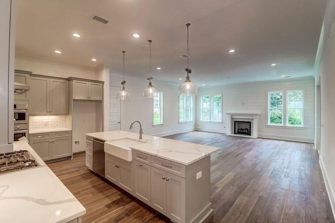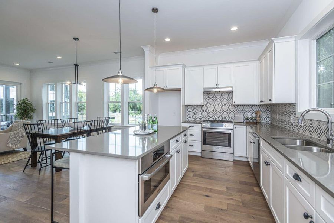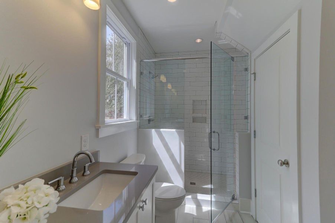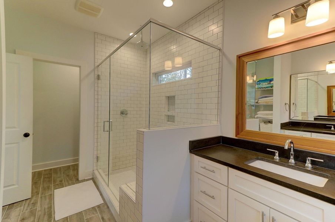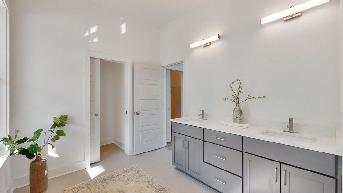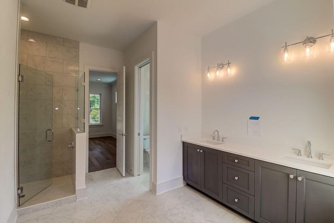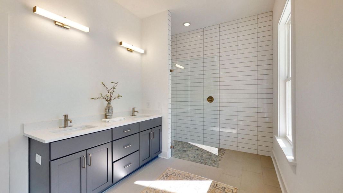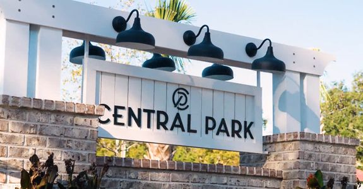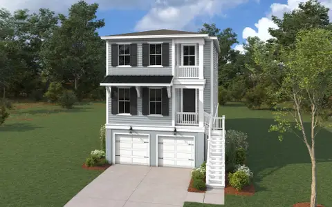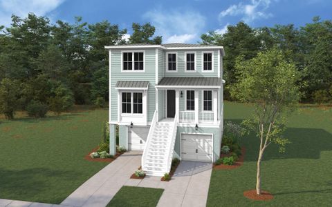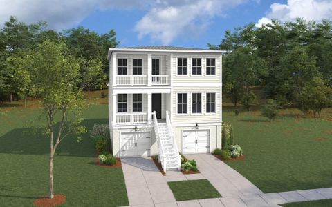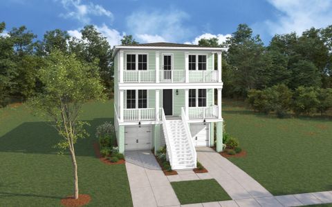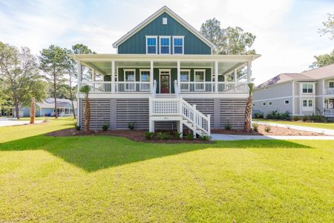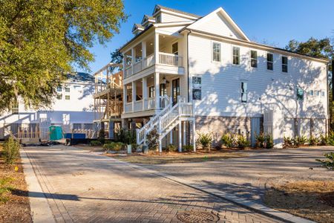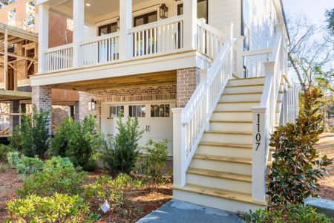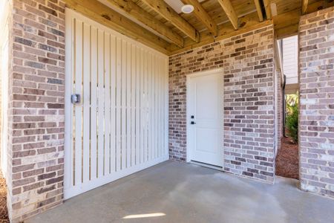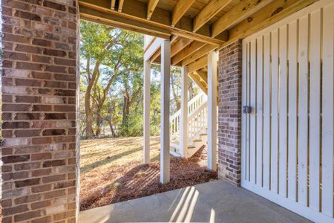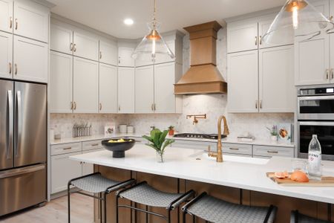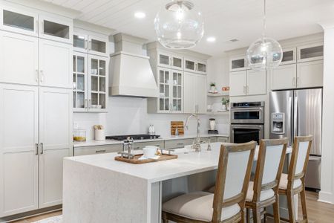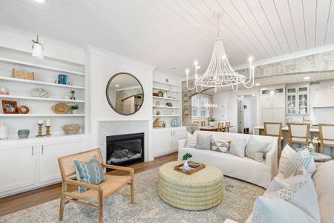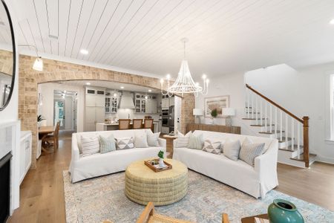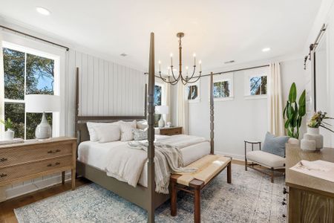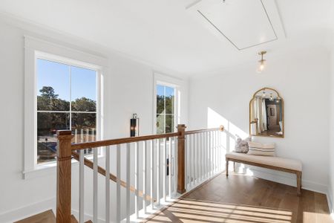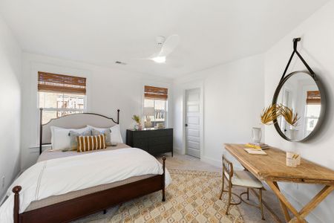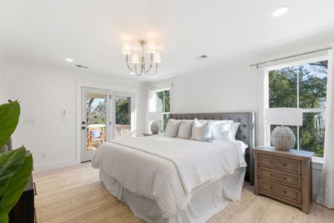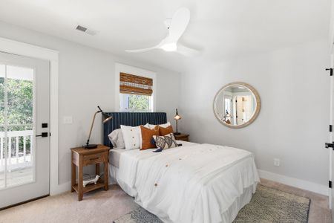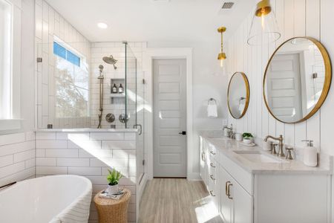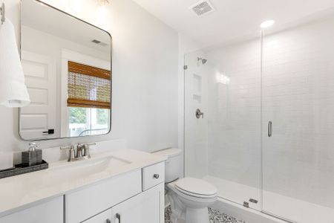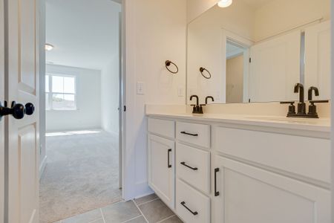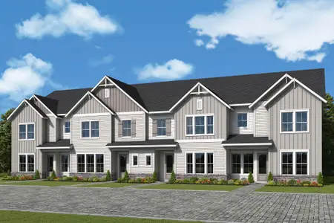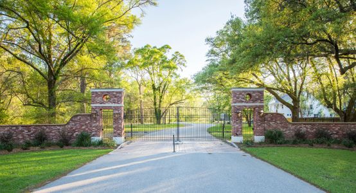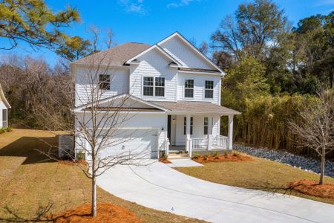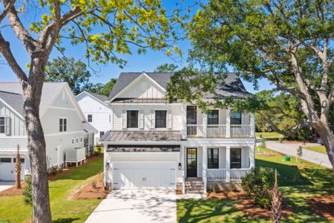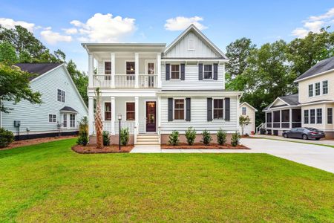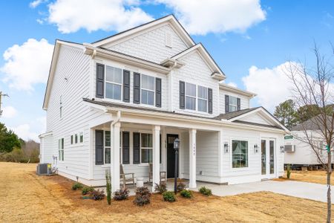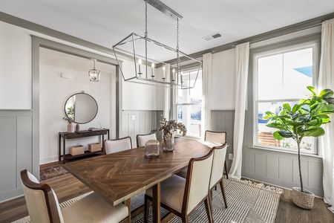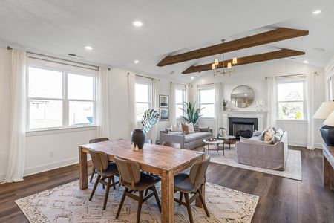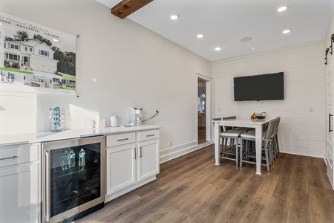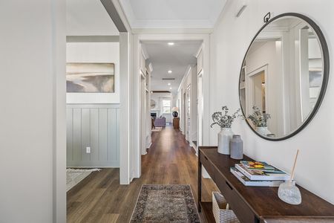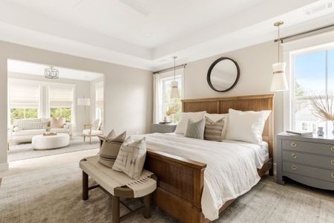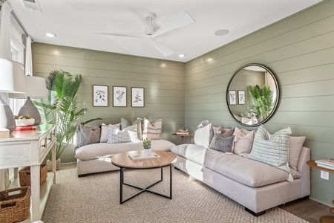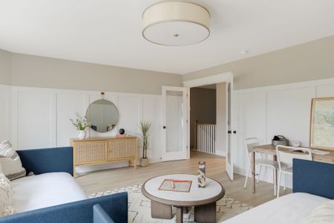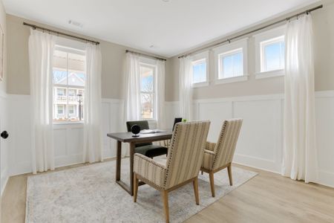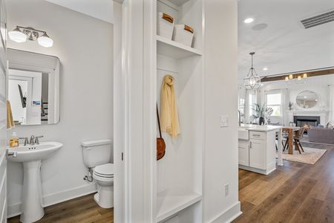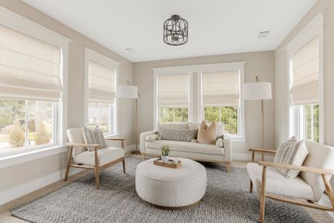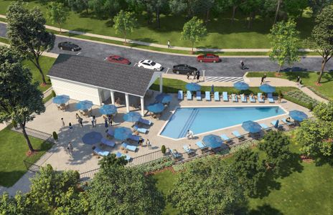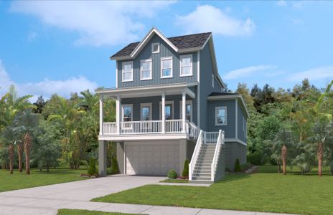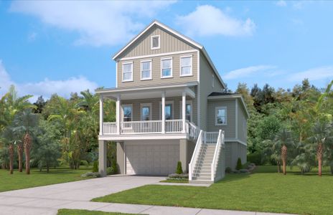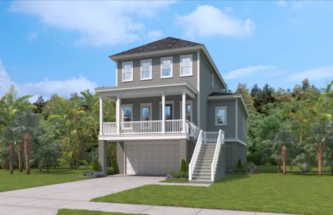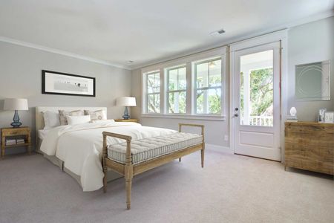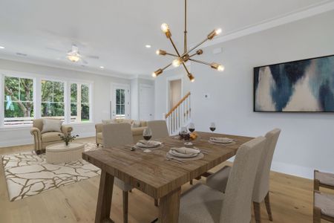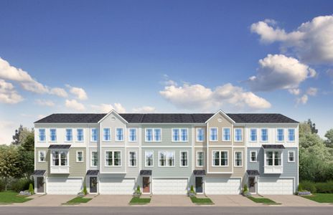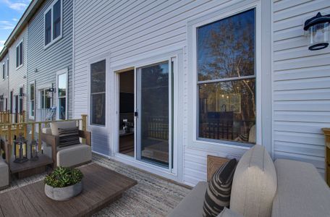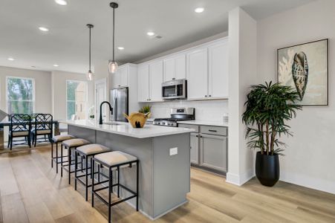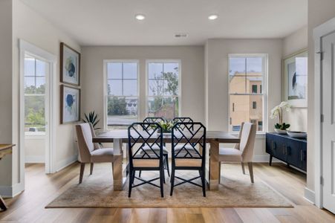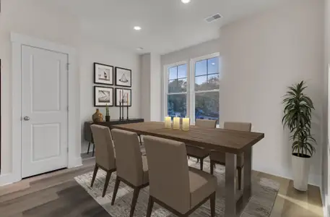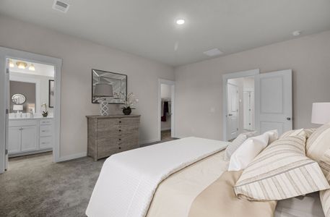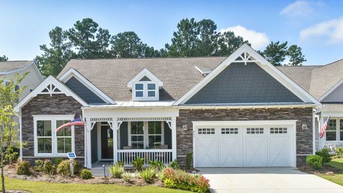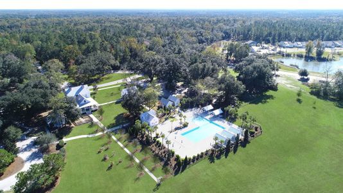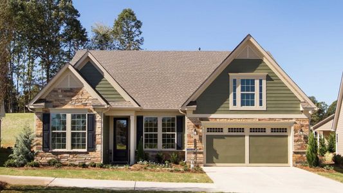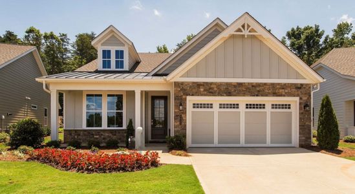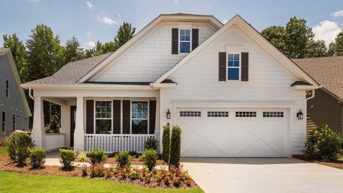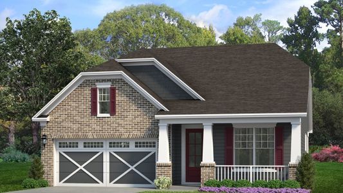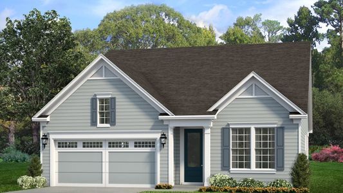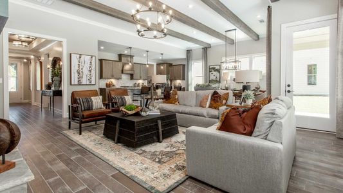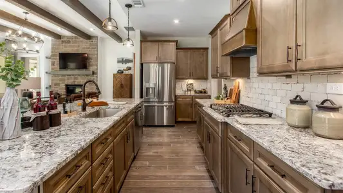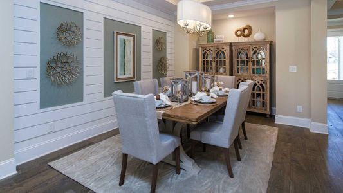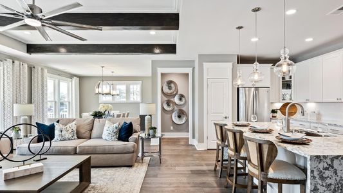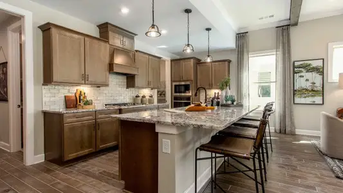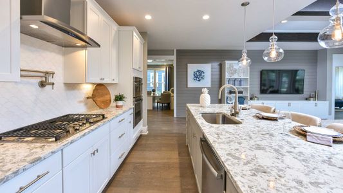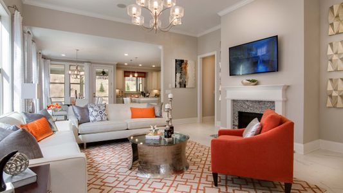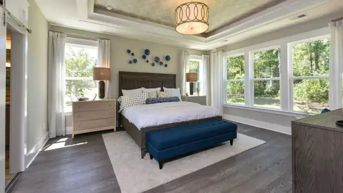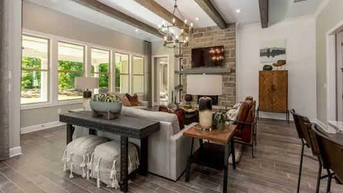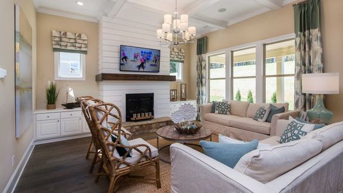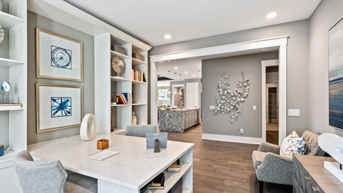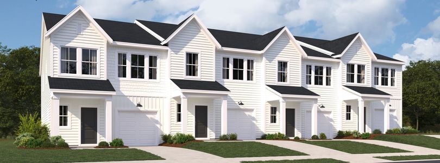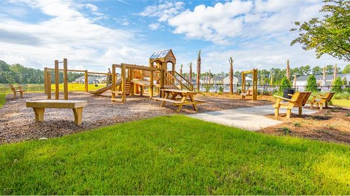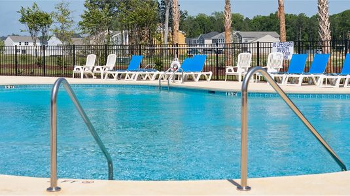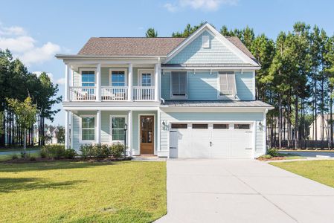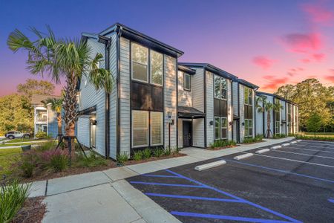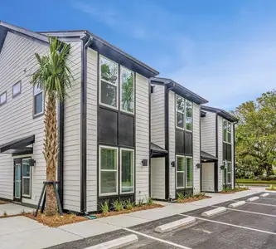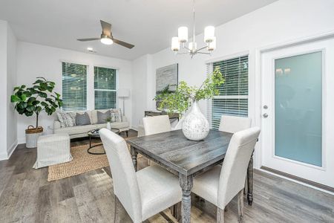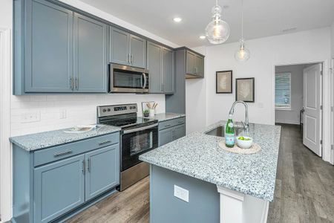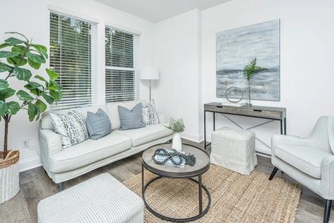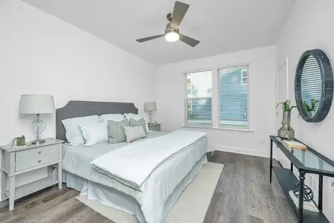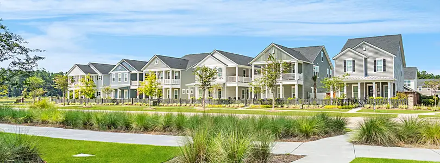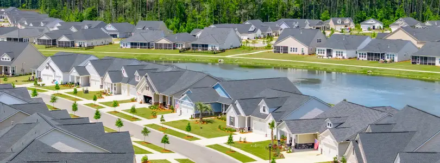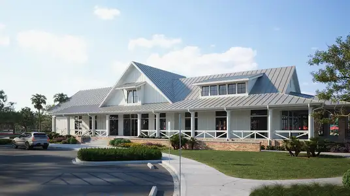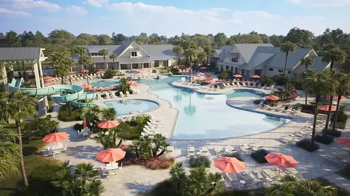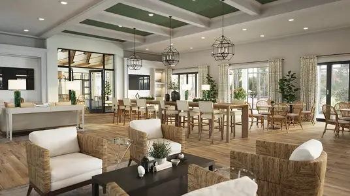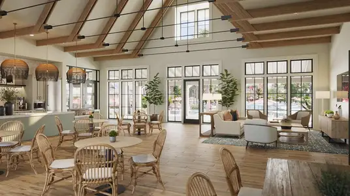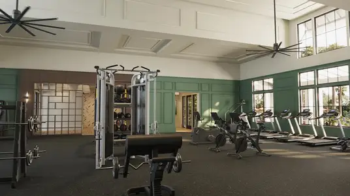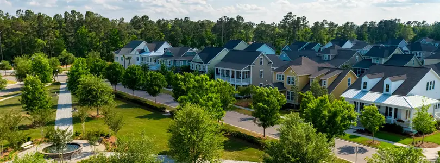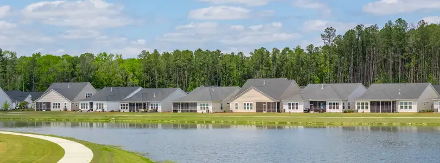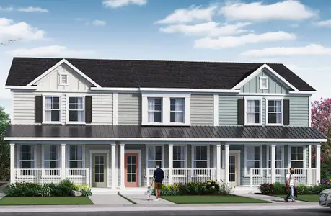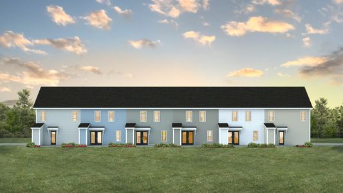1586 Charming Nancy Rd, Charleston, SC 29412
- 3 bd
- 2.5 ba
- 2 stories
- 2,300 sqft
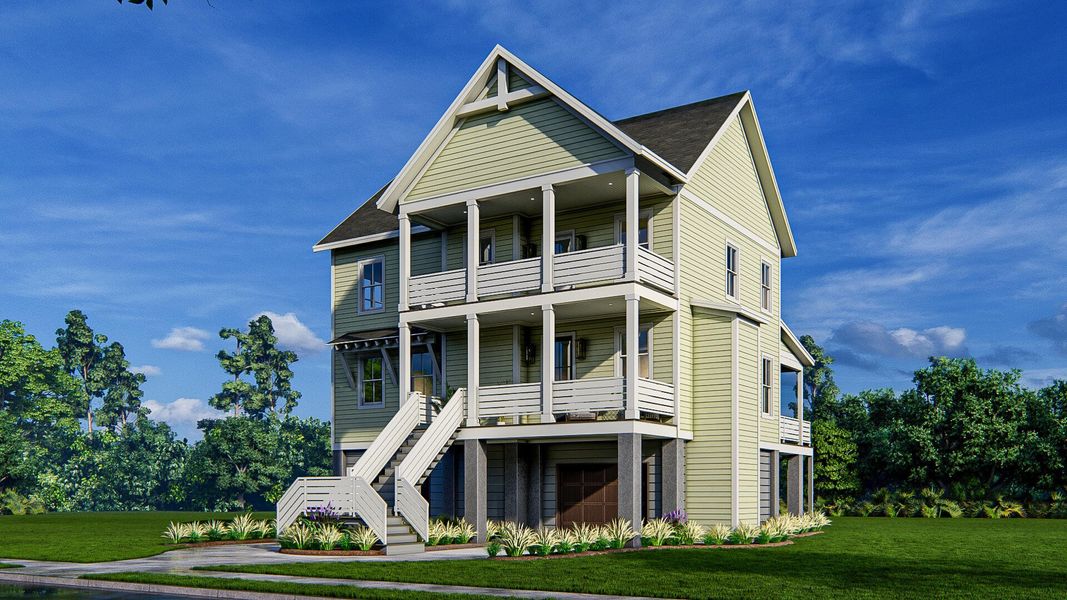
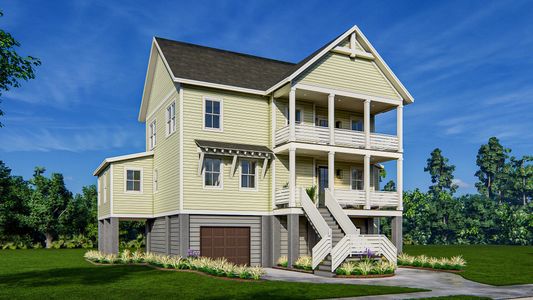
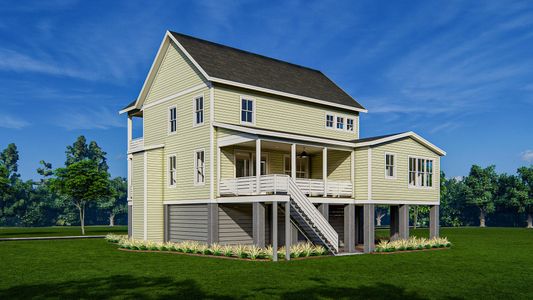
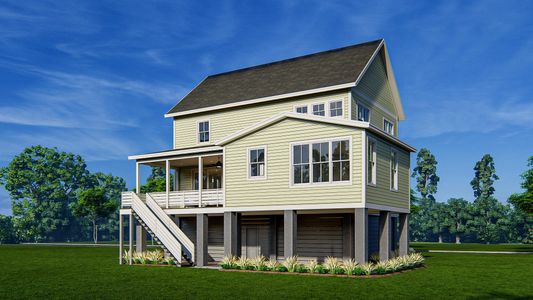
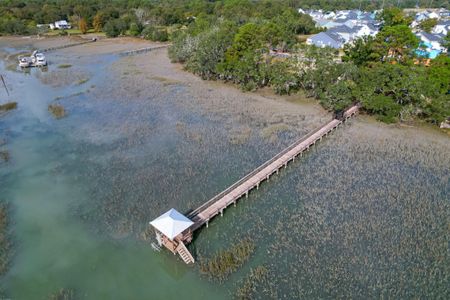
 Home Highlights
Home Highlights
Home Description
THIS IS THE LAST AVAILABLE ELEVATED HOME IN BENNETTS BLUFF! The AWAKE floorplan is right at 2300 sq feet with 3 BD, 2.5 BA, large loft area, home office, spacious pantry & an elevator shaft to the first floor. The list price includes a $75,000 DESIGN CREDIT to upgrade your home in the builder's showroom with help from their interior design team. Included structural features are 6'' exterior walls, spray foam in the attic & under the home, high-efficiency HVAC, 10' first floor ceilings, 9' second floor ceilings & more. The first floor has an open floorplan that opens to a huge, covered porch that is 23' wide by 11' deep and speaking of porches...the home has double front porches! The primary bedroom is on the main floor & guest rooms & loft area are on the second floor. Call Today!!The FIRST FLOOR features the open living area with gas fireplace, primary bedroom & bathroom with large walk-inn closet, foyer area, powder room, elevator shaft to the ground floor, home office, spacious pantry, 7' kitchen island and large sliders to the 23' wide by 11' deep covered porch that will have great views!
The SECOND FLOOR feature a spacious loft area with access to the upper-level front porch, 2 guest room, guest bathroom and laundry room. All of the rooms will have great views to the marsh, water and wooded areas.
The listing price INCLUDES a $75,000 design credit to be spent in the builder's design showroom. The home will start with our Cypress series of features, and you can upgrade to your liking with the credit. You will receive 5 hours with our interior designer to help with the customization and selections for your home.
Additional features of the home include:
ENERGY SAVINGS FEATURES: tankless water heater, programmable thermostats, single hung low-E windows, 16 SEER Lennox HVAC with variable speed
HOME AUTOMATION SYSTEM: smart hub control panel and App to access remotely, doorbell camera, z-wave light switches, smart door lock
KITCHEN FEATURES: The Cypress series starts with quartz countertops, Frigidaire appliances, stained cabinets. Upgrade options include are the Chef's Kitchen with slide-in range & vent hood or the Gourmet kitchen with cooktop, vent hood and wall oven/microwave combo.
INTERIOR FEATURES: 10' ceilings on first floor, 9' ceilings on second floor, 8' interior doors on first floor, 6'8" interior doors on second floor, craftsman still trim package. 7" baseboards on first floor, 5" baseboards on the second floor, hardwoods in the living areas & carpet throughout the rest of the home, Delta faucets, lighting from Visual Comfort and more.
PRIMARY BEDROOM & BATHROOM: carpet with the option to move to hardwoods, ceramic tile flooring in the bathroom, quartz counters, Delta faucets, walk-in tiled shower with option for frameless glass door and more.
GUEST BATHROOMS - tile flooring, quartz counters, Delta faucets
EXTERIOR FEATURES: cement fiber siding, trim, fascia & soffit, marsh/wooded lot with great views, 30-year architectural shingles, gorgeous exterior lighting options, garage door openers and keyless entry pad, outside hose bibs, professionally designed landscape plan, elevated foundation
Carolina One Real Estate, MLS 23016699
Last checked Apr 2, 6:30 pm
Home Details
- Garage spaces:
- 2
- Property status:
- Pending/Under Contract
- Lot size (acres):
- 0.21
- Size:
- 2,300 sqft
- Stories:
- 2
- Beds:
- 3
- Baths:
- 2.5
Construction Details
- Year Built:
- 2023
Home Features & Finishes
- Construction Materials:
- Cement
- Cooling:
- Central Air
- Flooring:
- Ceramic FlooringWood FlooringTile Flooring
- Garage/Parking:
- Car CarportDoor OpenerGarageAttached Garage
- Interior Features:
- Ceiling-HighWalk-In ClosetFoyerPantryLoft
- Kitchen:
- Kitchen Island
- Laundry facilities:
- DryerWasherUtility/Laundry Room
- Property amenities:
- Gas Log FireplaceFireplacePorch
- Rooms:
- Bonus RoomKitchenOffice/StudyDining RoomFamily RoomLiving Room

Considering this home?
Our expert will guide your tour, in-person or virtual
Need more information?
Text or call (888) 486-2818
Community Amenities
- Park Nearby
- Waterfront View
- Waterfront Lots
Home Address
- County:
- Charleston
Schools in Charleston County School District
GreatSchools’ Summary Rating calculation is based on 4 of the school’s themed ratings, including test scores, student/academic progress, college readiness, and equity. This information should only be used as a reference. Jome is not affiliated with GreatSchools and does not endorse or guarantee this information. Please reach out to schools directly to verify all information and enrollment eligibility. Data provided by GreatSchools.org © 2024
Getting Around
Air Quality
The 30-day average AQI:Good
Air quality is satisfactory, and air pollution poses little or no risk.
Provided by AirNow
Natural Hazards Risk
Climate hazards can impact homes and communities, with risks varying by location. These scores reflect the potential impact of natural disasters and climate-related risks on Charleston County
Provided by FEMA
Financial Details
Average Home Price in 29412
Calculated based on the Jome data
Estimated Monthly Payment
Recently added communities in this area
Nearby Communities in Charleston
New Homes in Nearby Cities
More New Homes in Charleston, SC
Carolina One Real Estate, MLS 23016699
IDX information is provided exclusively for personal, non-commercial use, and may not be used for any purpose other than to identify prospective properties consumers may be interested in purchasing. Copyright Charleston Trident Multiple Listing Service, Inc. All rights reserved. Information is deemed reliable but not guaranteed.
Read moreLast checked Apr 2, 6:30 pm
- SC
- Charleston Metropolitan Area
- Charleston County
- Charleston
- 1586 Charming Nancy Rd, Charleston, SC 29412





