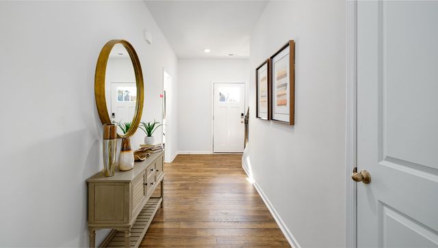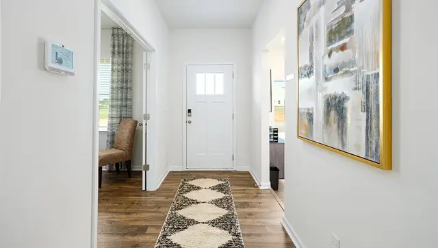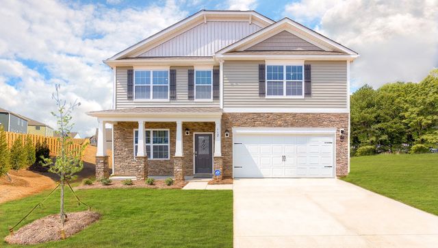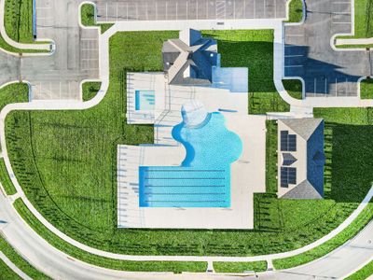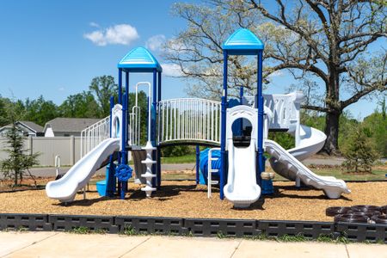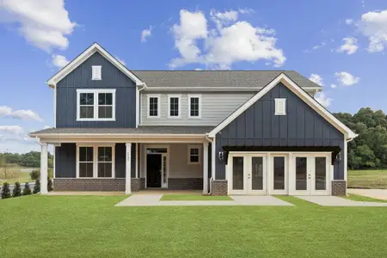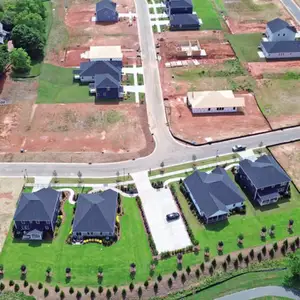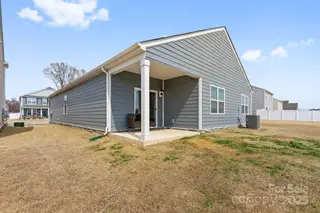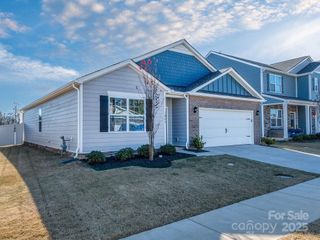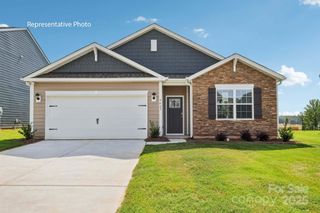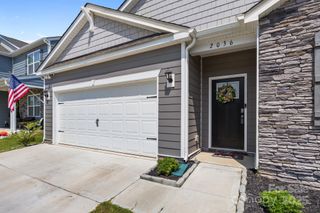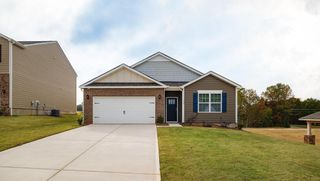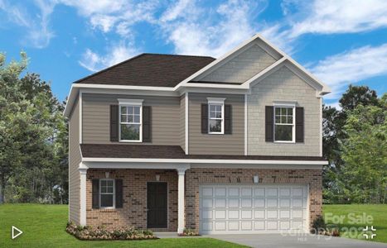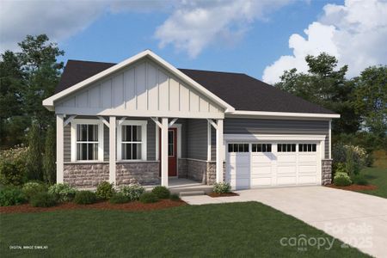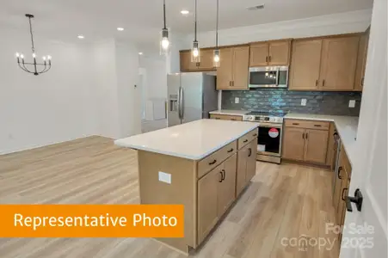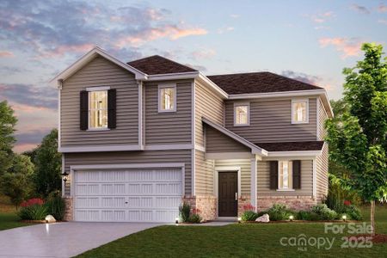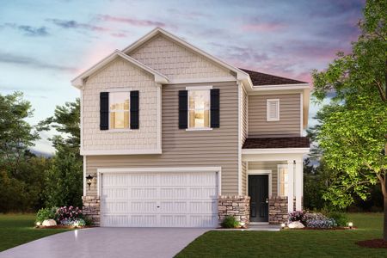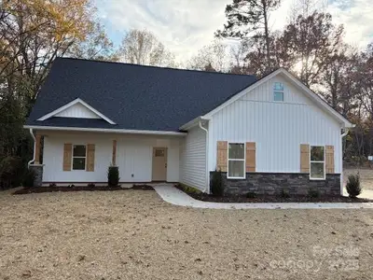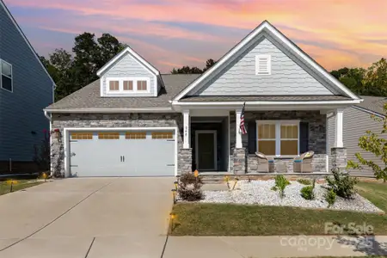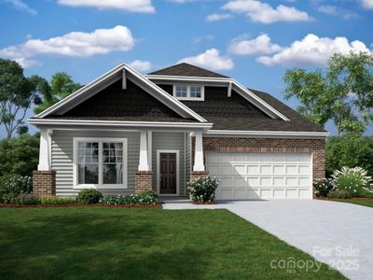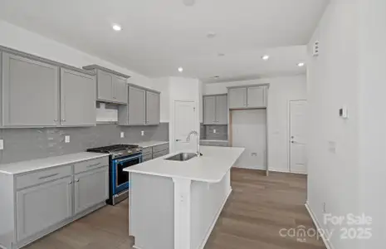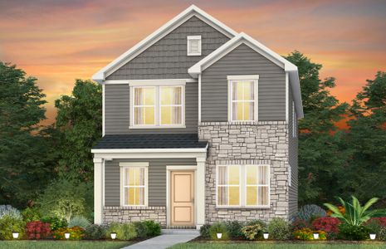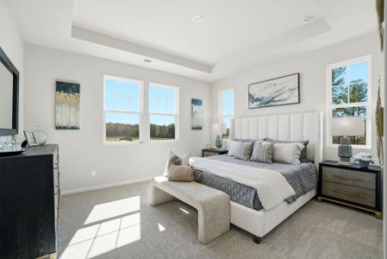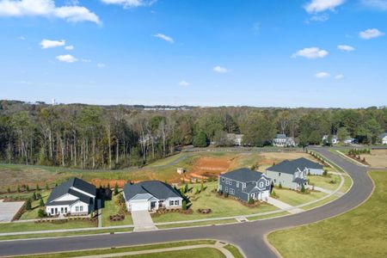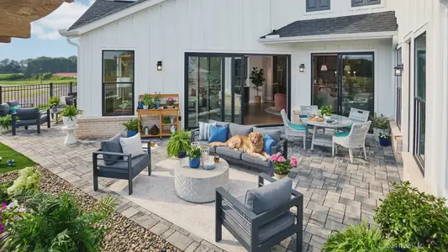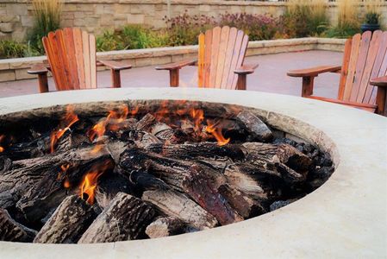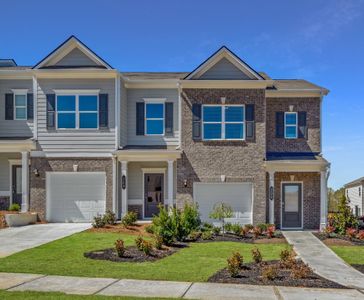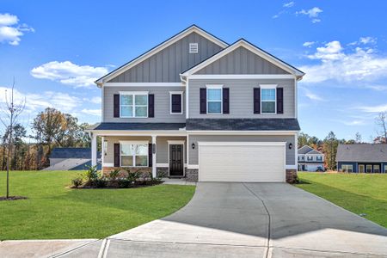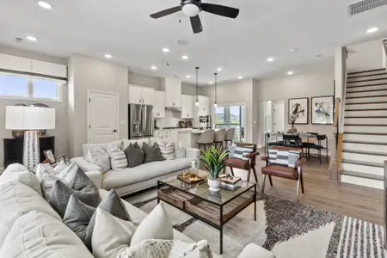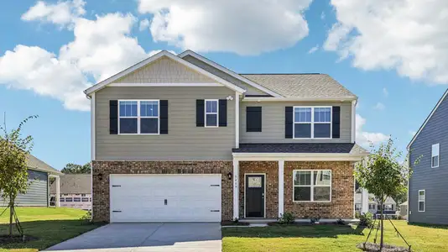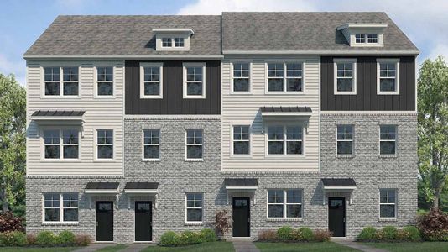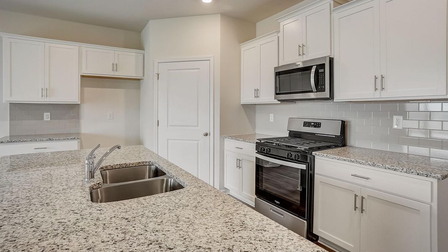

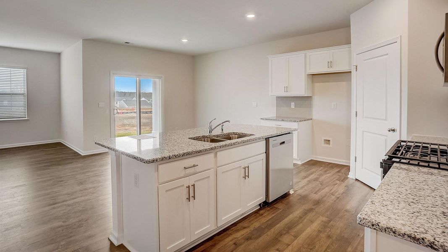
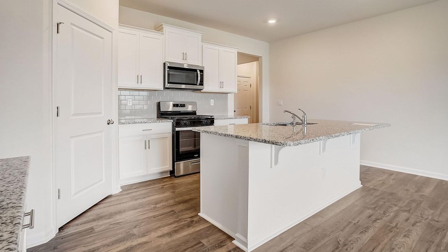










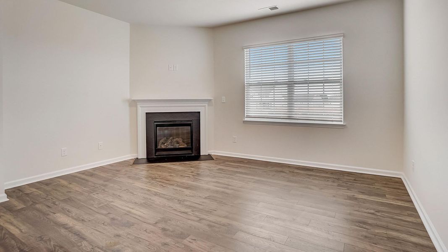
Book your tour. Save an average of $18,473. We'll handle the rest.
- Confirmed tours
- Get matched & compare top deals
- Expert help, no pressure
- No added fees
Estimated value based on Jome data, T&C apply


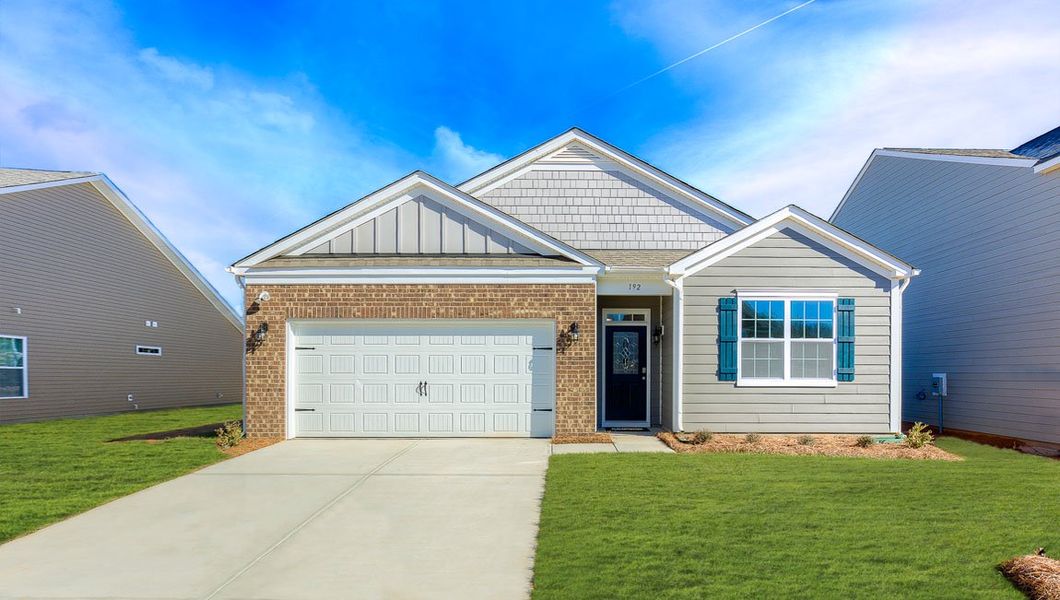










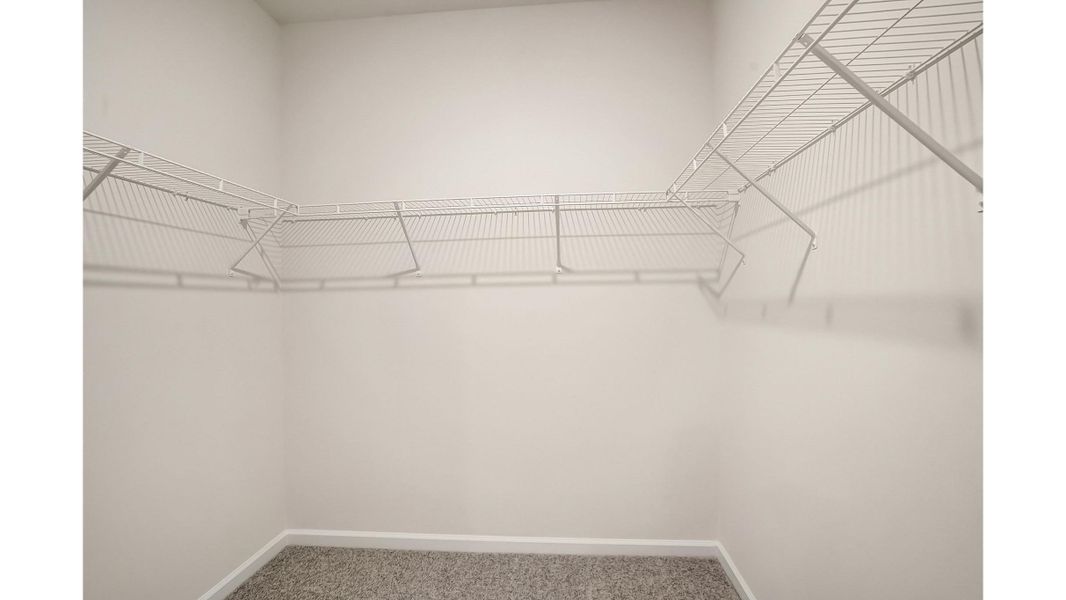


- 4 bd
- 2 ba
- 1,764 sqft
Cali plan in Secrest Commons by D.R. Horton
Visit the community to experience this floor plan
Why tour with Jome?
- No pressure toursTour at your own pace with no sales pressure
- Expert guidanceGet insights from our home buying experts
- Exclusive accessSee homes and deals not available elsewhere
Jome is featured in
Plan description
May also be listed on the D.R. Horton website
Information last verified by Jome: Today at 12:53 AM (January 15, 2026)
Book your tour. Save an average of $18,473. We'll handle the rest.
We collect exclusive builder offers, book your tours, and support you from start to housewarming.
- Confirmed tours
- Get matched & compare top deals
- Expert help, no pressure
- No added fees
Estimated value based on Jome data, T&C apply
Plan details
- Name:
- Cali
- Property status:
- Floor plan
- Size:
- 1,764 sqft
- Stories:
- 1
- Beds:
- 4
- Baths:
- 2
- Garage spaces:
- 2
Plan features & finishes
- Garage/Parking:
- GarageAttached Garage
- Interior Features:
- Walk-In ClosetFoyerPantry
- Kitchen:
- Gas Cooktop
- Laundry facilities:
- Utility/Laundry Room
- Property amenities:
- BasementPorch
- Rooms:
- Primary Bedroom On MainKitchenDining RoomFamily RoomOpen Concept FloorplanPrimary Bedroom Downstairs

Get a consultation with our New Homes Expert
- See how your home builds wealth
- Plan your home-buying roadmap
- Discover hidden gems
Utility information
- Utilities:
- Natural Gas Available, Natural Gas on Property
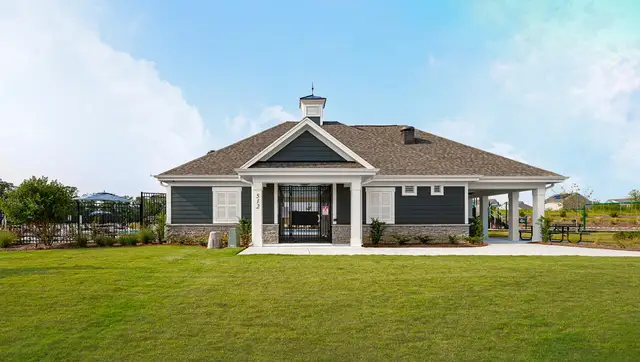
Community details
Secrest Commons
by D.R. Horton, Monroe, NC
- 10 homes
- 7 plans
- 1,618 - 2,876 sqft
View Secrest Commons details
Want to know more about what's around here?
The Cali floor plan is part of Secrest Commons, a new home community by D.R. Horton, located in Monroe, NC. Visit the Secrest Commons community page for full neighborhood insights, including nearby schools, shopping, walk & bike-scores, commuting, air quality & natural hazards.

Homes built from this plan
Available homes in Secrest Commons
- Home at address 1546 Secrest Commons Dr, Monroe, NC 28112
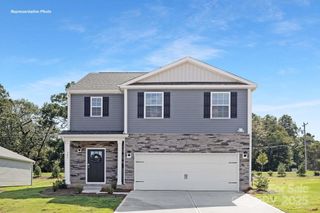
Robie
$399,000
- 5 bd
- 3 ba
- 2,361 sqft
1546 Secrest Commons Dr, Monroe, NC 28112
- Home at address 2116 Vanderlyn St, Monroe, NC 28112
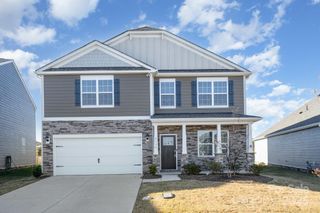
Home
$410,000
- 4 bd
- 2.5 ba
- 2,876 sqft
2116 Vanderlyn St, Monroe, NC 28112
- Home at address 1547 Secrest Commons Dr, Monroe, NC 28112
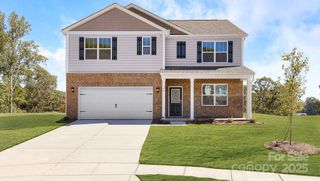
Hayden
$415,000
- 5 bd
- 3 ba
- 2,511 sqft
1547 Secrest Commons Dr, Monroe, NC 28112
- Home at address 1554 Secrest Commons Dr, Monroe, NC 28112
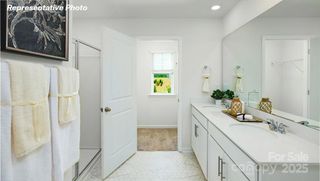
Hayden
$417,000
- 5 bd
- 3 ba
- 2,511 sqft
1554 Secrest Commons Dr, Monroe, NC 28112
- Home at address 1555 Secrest Commons Dr, Monroe, NC 28112

Hayden
$419,000
- 5 bd
- 3 ba
- 2,511 sqft
1555 Secrest Commons Dr, Monroe, NC 28112
- Home at address 1550 Secrest Commons Dr, Monroe, NC 28112
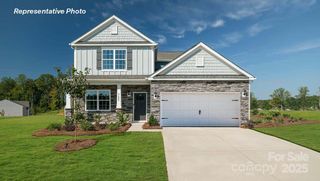
Winston
$422,000
- 4 bd
- 3.5 ba
- 2,546 sqft
1550 Secrest Commons Dr, Monroe, NC 28112
 More floor plans in Secrest Commons
More floor plans in Secrest Commons

Considering this plan?
Our expert will guide your tour, in-person or virtual
Need more information?
Text or call (888) 486-2818
Financials
Estimated monthly payment
Let us help you find your dream home
How many bedrooms are you looking for?
Similar homes nearby
Recently added communities in this area
Nearby communities in Monroe
New homes in nearby cities
More New Homes in Monroe, NC
- Jome
- New homes search
- North Carolina
- Charlotte Metropolitan Area
- Union County
- Monroe
- Secrest Commons
- 1112 Secrest Commons Dr, Monroe, NC 28112

