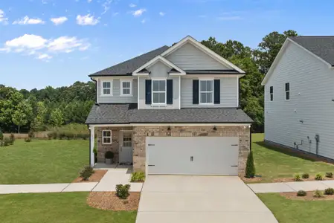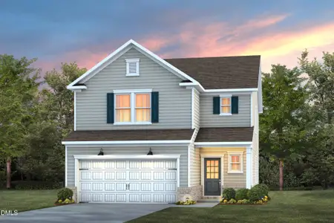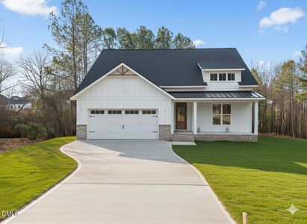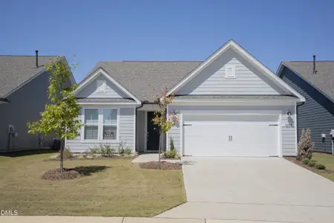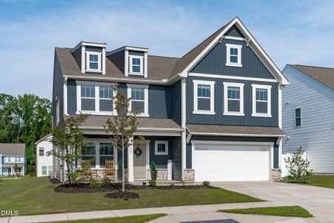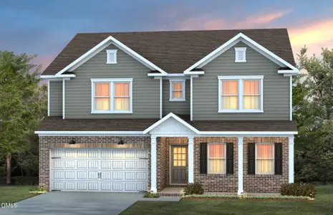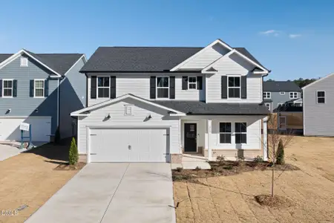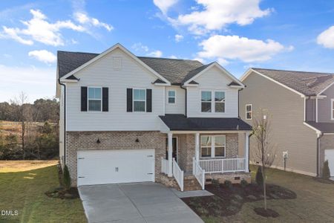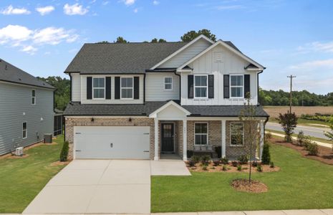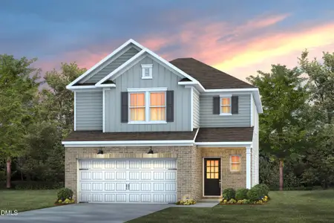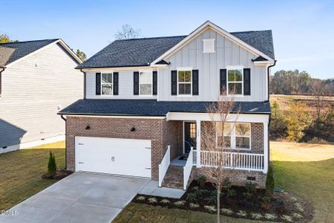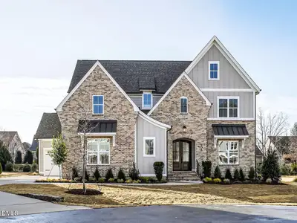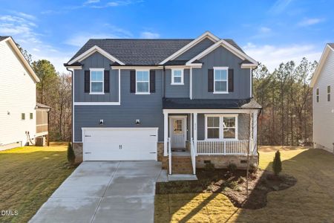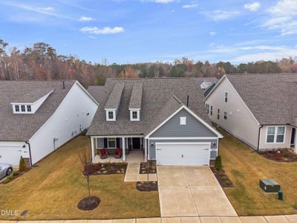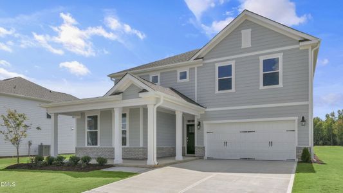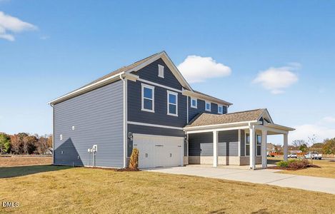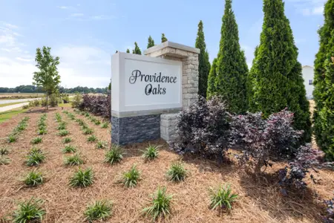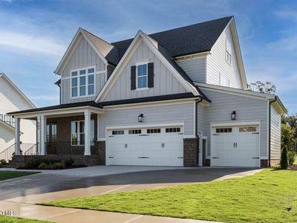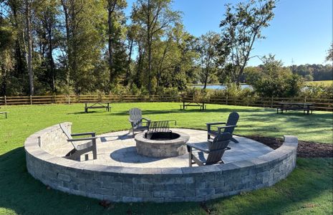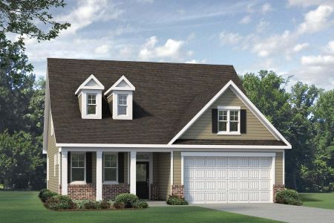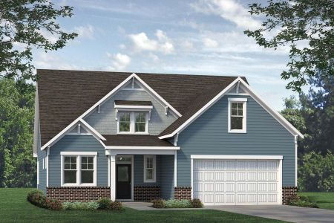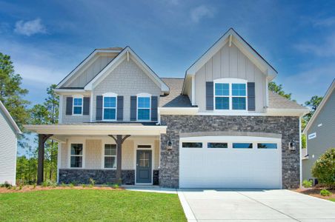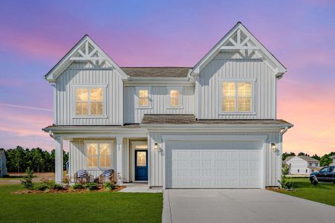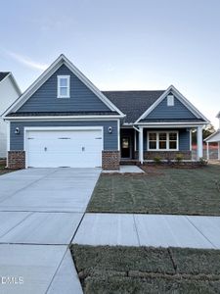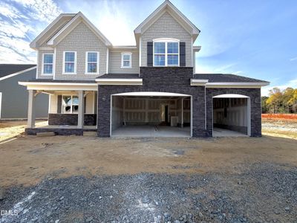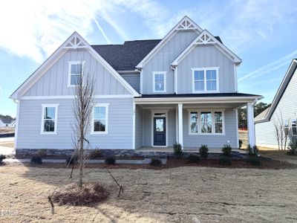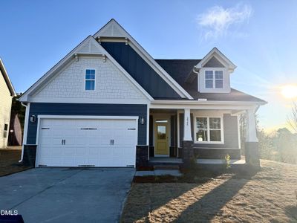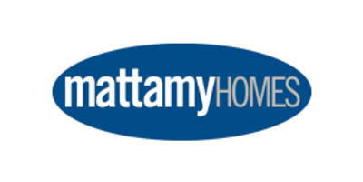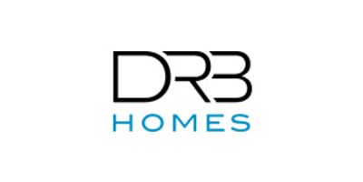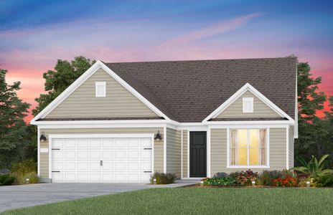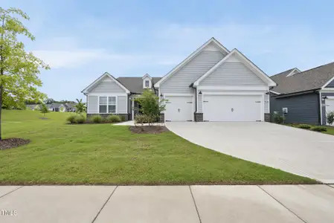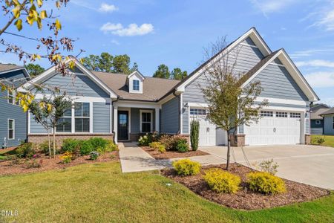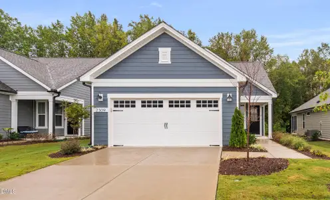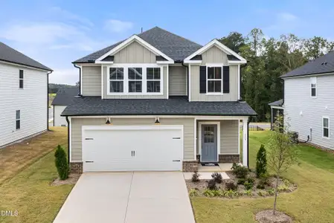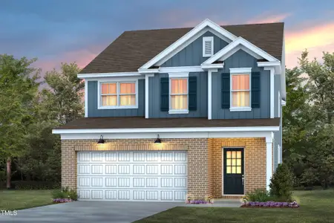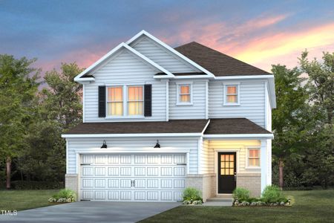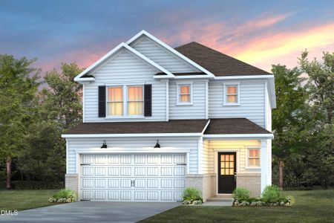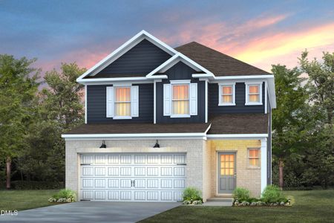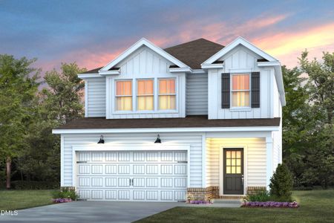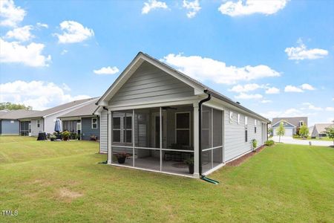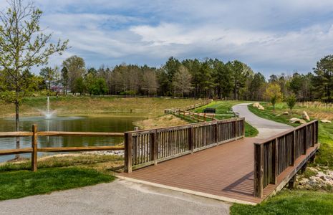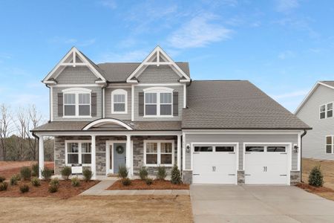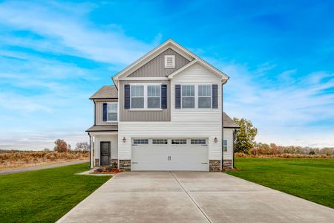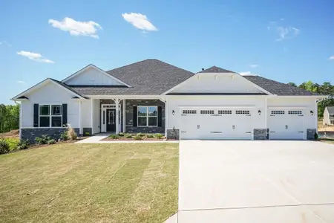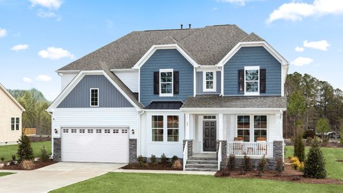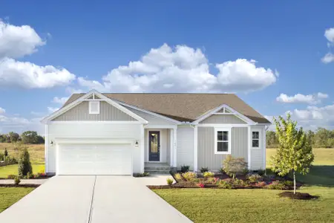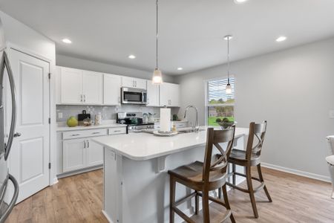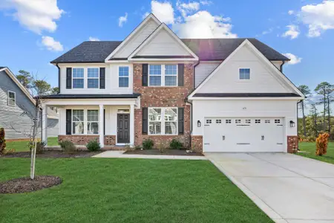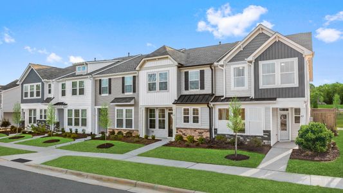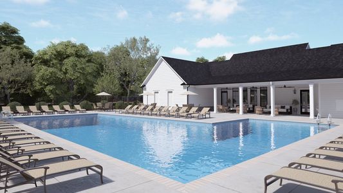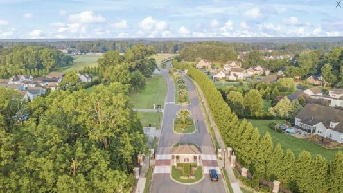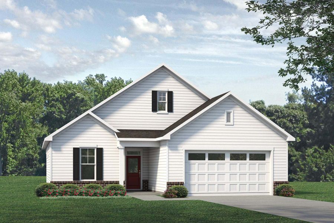
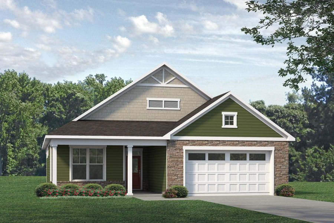
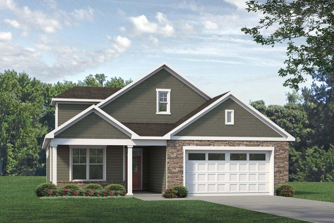
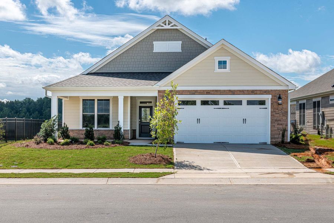
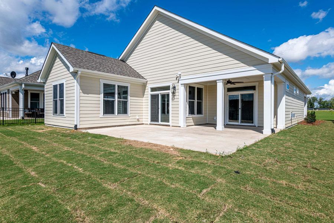

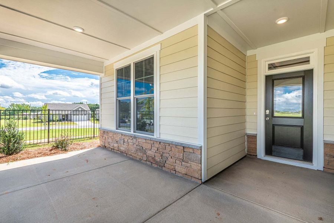







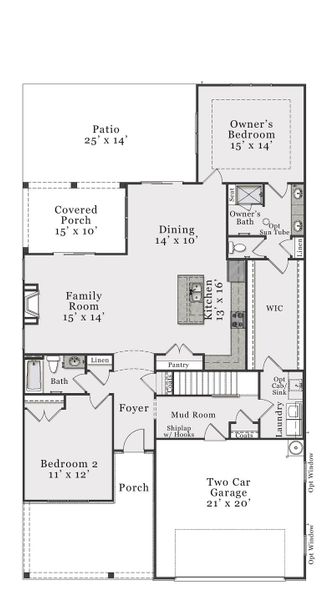
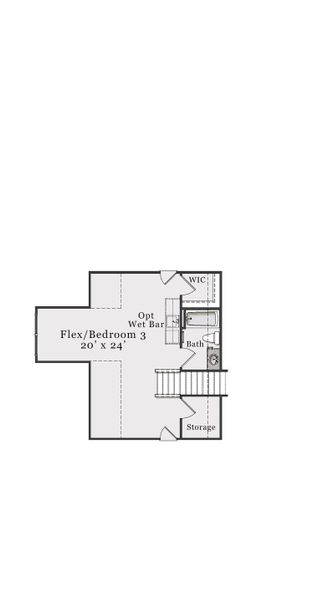
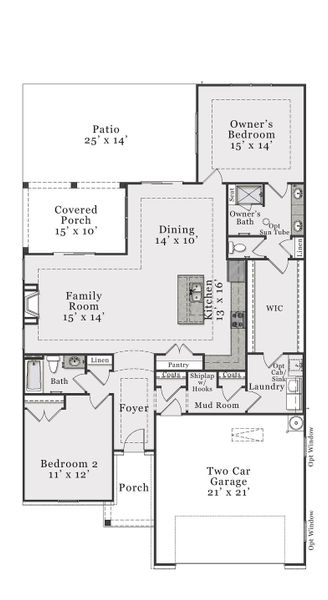
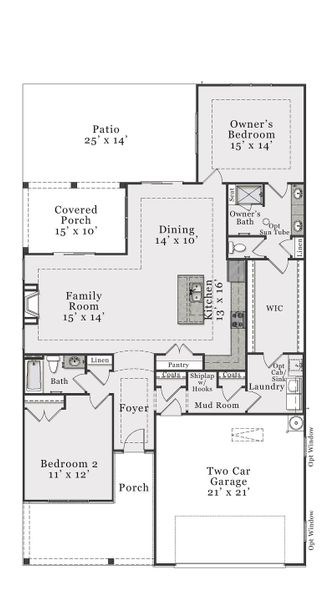

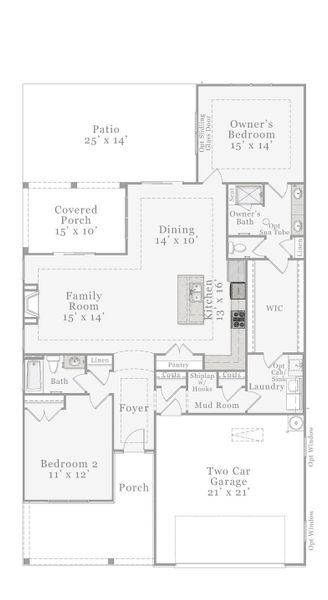
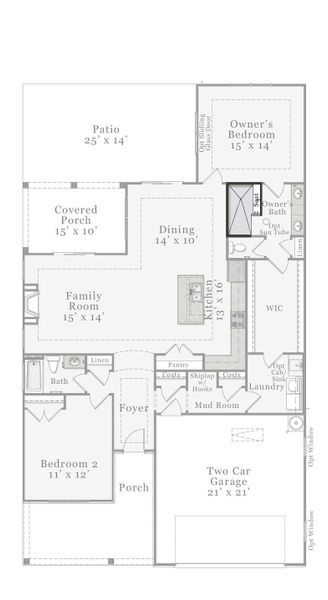
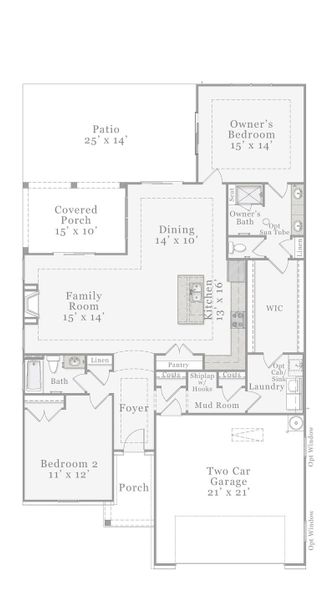
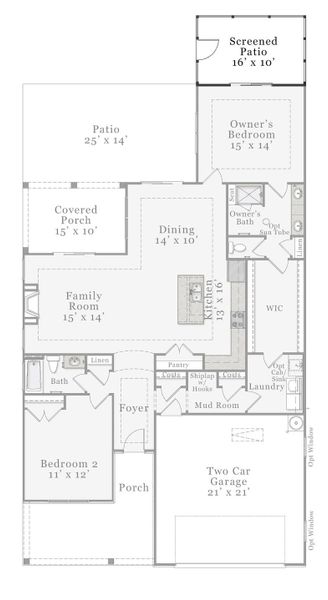
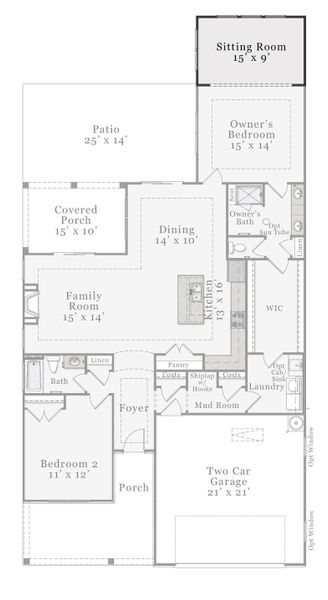
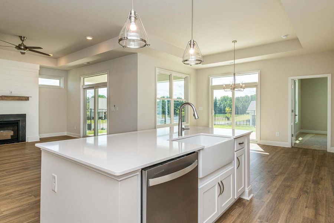
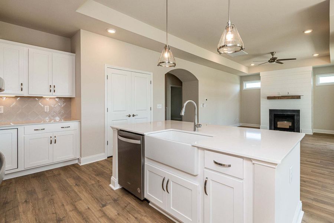
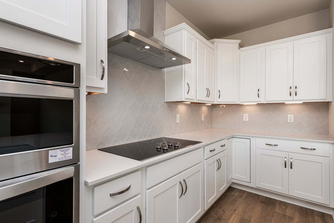
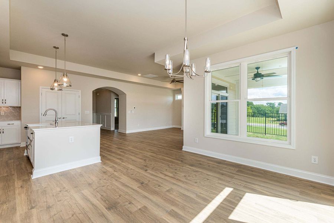
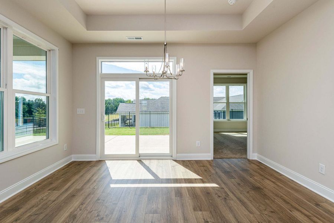
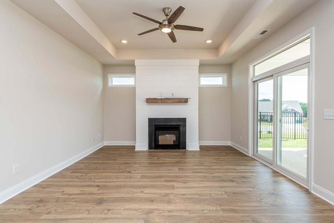
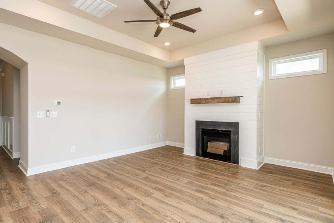
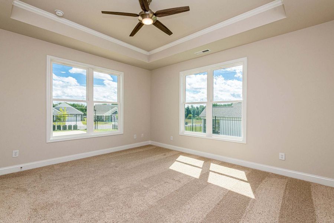
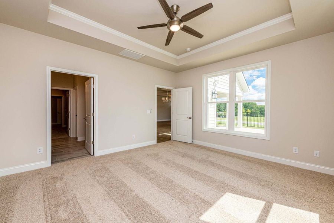
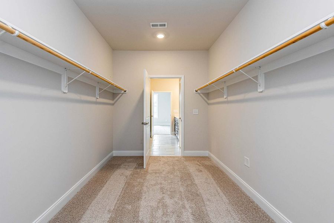
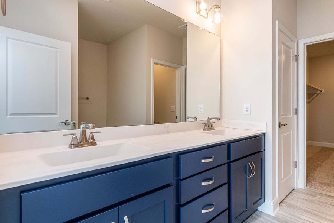
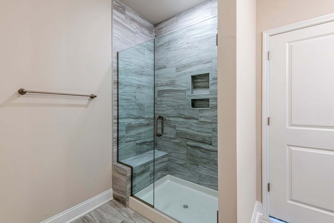
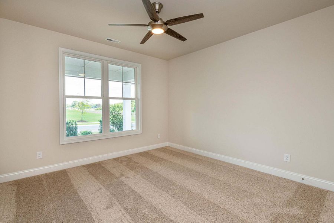
- 2 bd
- 2 ba
- 1,681 sqft
Salerno plan in Epcon Communities by McKee Homes
New Homes for Sale Near 1319 Richfield Oaks Dr, Fuquay Varina, NC 27526
About this Plan
The lovely Salerno cottage-style floorplan features our Classic, Craftsman and Bungalow elevations. The single-story Classic and Craftsman elevations are two-bedroom, two-bath homes and the three-bedroom, three-bath Bungalow elevation features a second-floor guest suite.As you enter the home, you are greeted by an expansive main living area that connects a beautiful family room to the state-of-the-art, contemporary kitchen and dining area. Large, energy-efficient Low-E windows and sliding glass doors in the family room and dining area let in ample natural light, allow for an easy transition between indoor and outdoor spaces, and make this home look even more spacious and inviting.Whether you're cuddling up in front of the fireplace, watching TV over the custom-built mantel, or hosting a dinner party for neighborhood friends on the chef-style island and eating bar, this open-concept layout makes for the perfect gathering spot.The owner's suite is a private retreat with spa-like bath complete with beautifully tiled shower, a double sink vanity. The huge walk-in closet connects all the way from the owner's bath to the laundry room for added convenience. An optional sliding glass door allows private access to the rear patio from the bedroom.Additional options include a sitting room off owner's bedroom, a walk-in L-shaped shower and a deluxe kitchen.
May also be listed on the McKee Homes website
Information last verified by Jome: Saturday at 6:22 AM (June 21, 2025)
Plan details
- Name:
- Salerno
- Property status:
- Sold
- Size:
- 1,681 sqft
- Stories:
- 1
- Beds:
- 2
- Baths:
- 2
- Garage spaces:
- 2
Plan features & finishes
- Garage/Parking:
- GarageAttached Garage
- Interior Features:
- Walk-In Closet
- Laundry facilities:
- DryerWasherUtility/Laundry Room
- Property amenities:
- BasementSodPatioPorch
- Rooms:
- Primary Bedroom On MainKitchenDining RoomFamily RoomPrimary Bedroom Downstairs
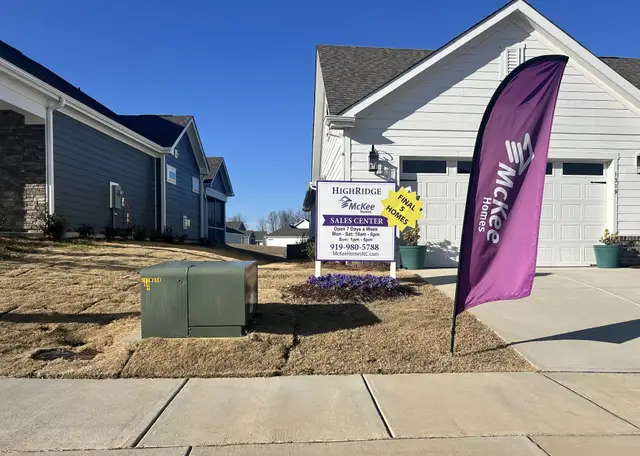
Community details
Epcon Communities
by McKee Homes, Fuquay Varina, NC
- 1 home
- 1,780 - 1,780 sqft
View Epcon Communities details
Want to know more about what's around here?
The Salerno floor plan is part of Epcon Communities, a new home community by McKee Homes, located in Fuquay Varina, NC. Visit the Epcon Communities community page for full neighborhood insights, including nearby schools, shopping, walk & bike-scores, commuting, air quality & natural hazards.

Available homes in Epcon Communities
- Home at address 1721 Pinecliff Ct, Fuquay Varina, NC 27526
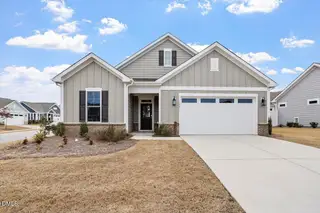
$455,000
Move-in ready- 2 bd
- 2 ba
- 1,780 sqft
1721 Pinecliff Ct, Fuquay Varina, NC 27526
Financials
Nearby communities in Fuquay Varina
Homes in Fuquay Varina by McKee Homes
Recently added communities in this area
Other Builders in Fuquay Varina, NC
Nearby sold homes
New homes in nearby cities
More New Homes in Fuquay Varina, NC
- Jome
- New homes search
- North Carolina
- Raleigh-Durham Area
- Wake County
- Fuquay Varina
- Epcon Communities
- 1319 Richfield Oaks Dr, Fuquay Varina, NC 27526


