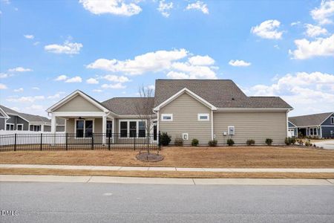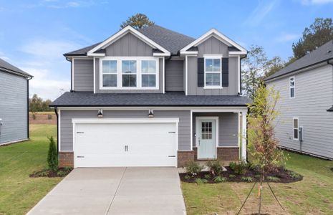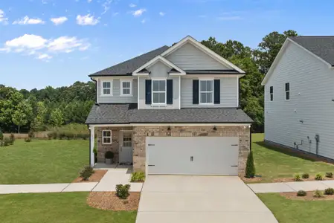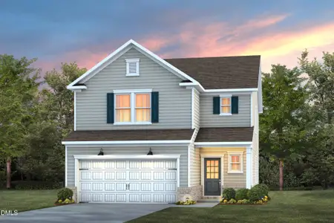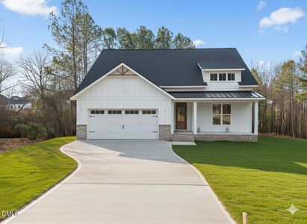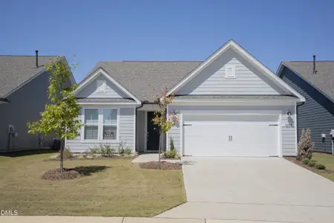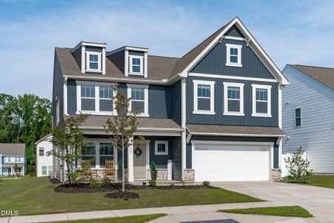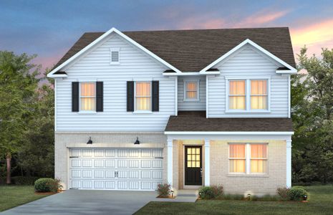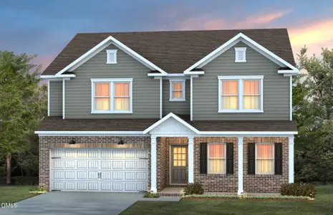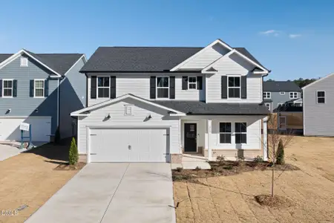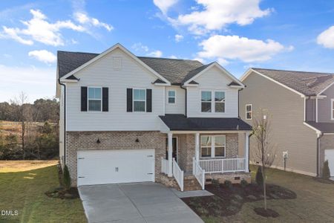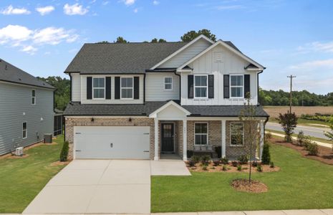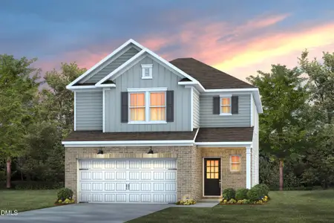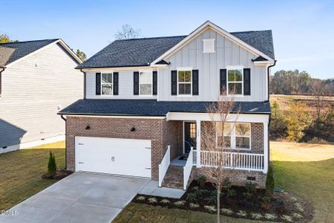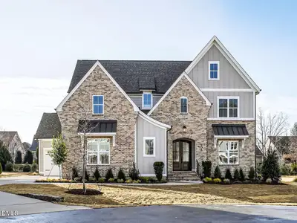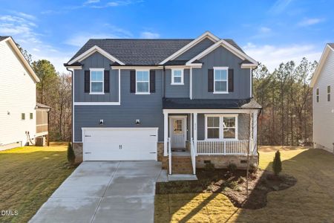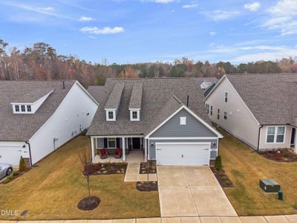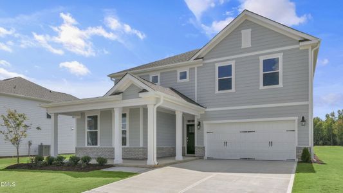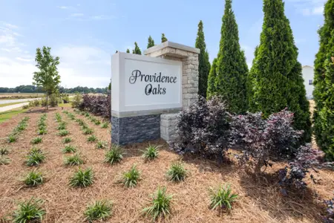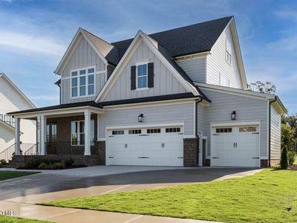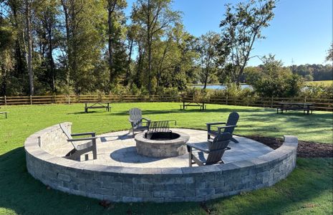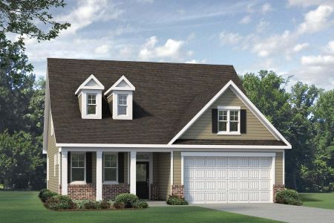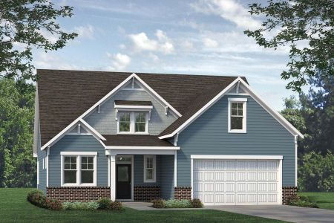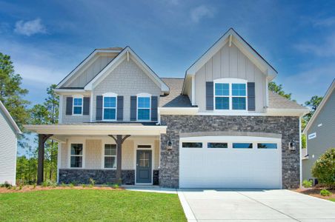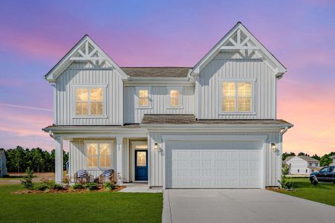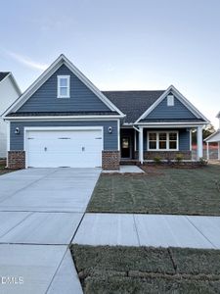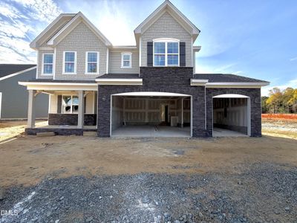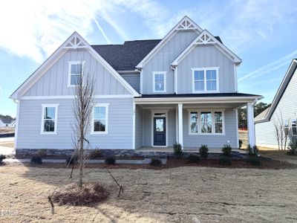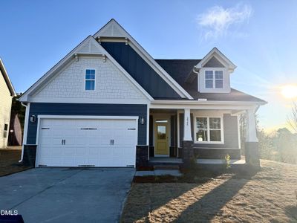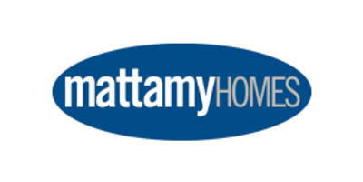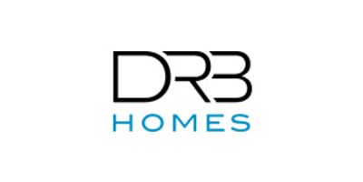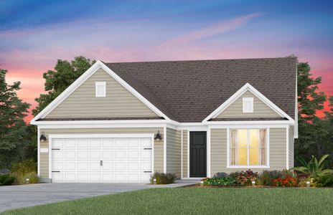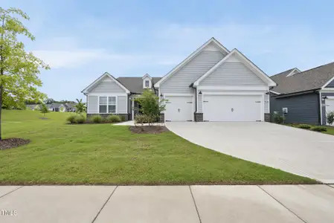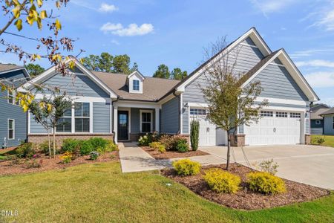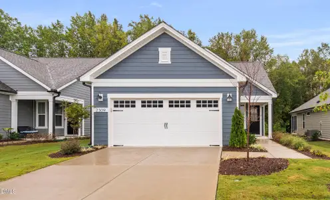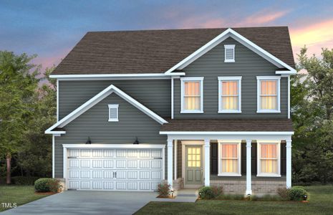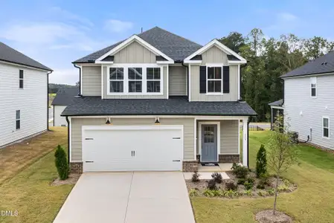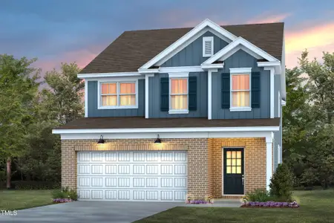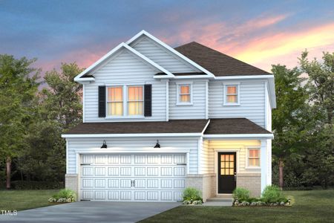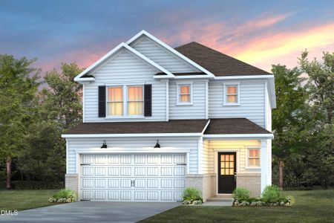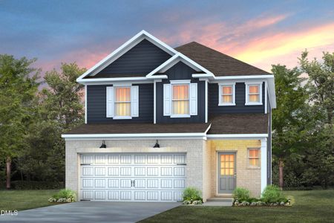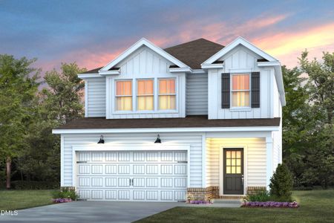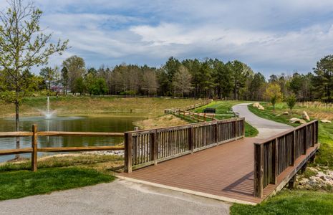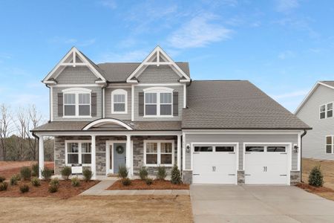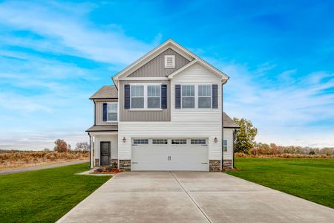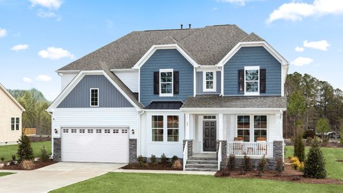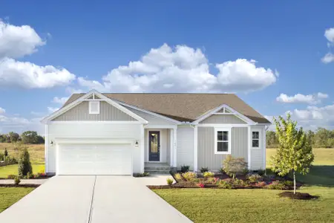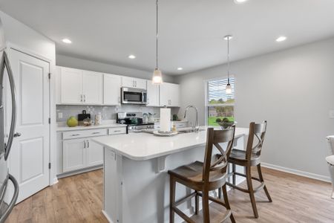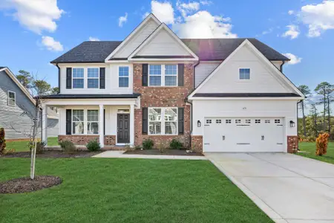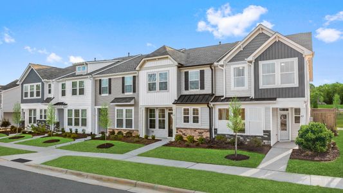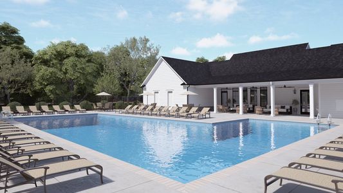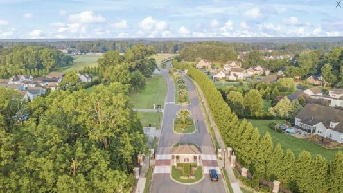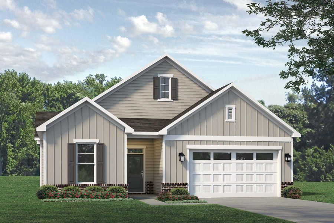
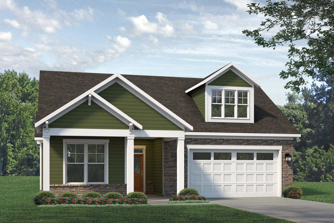
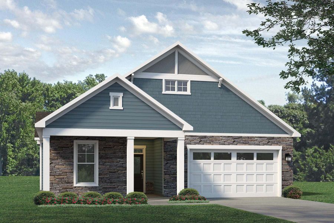
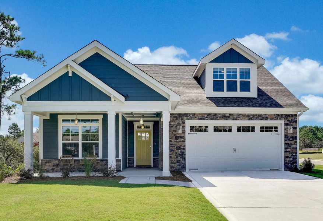
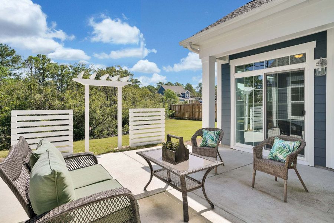
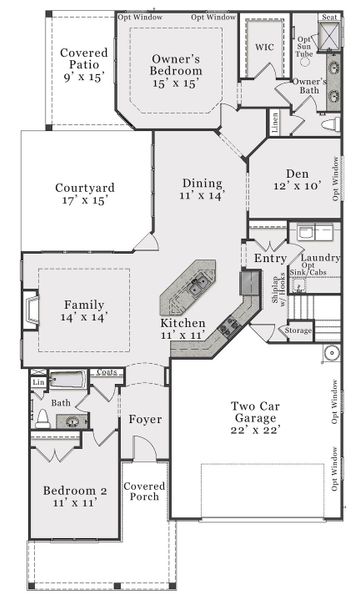
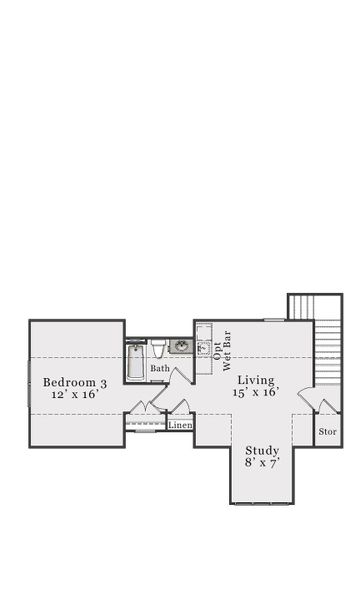







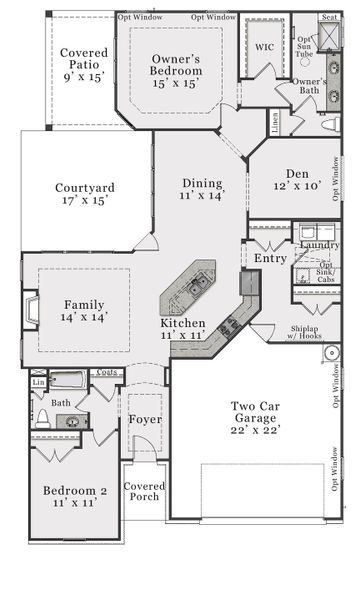
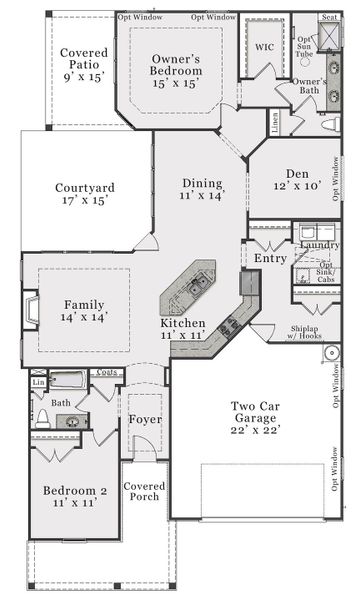
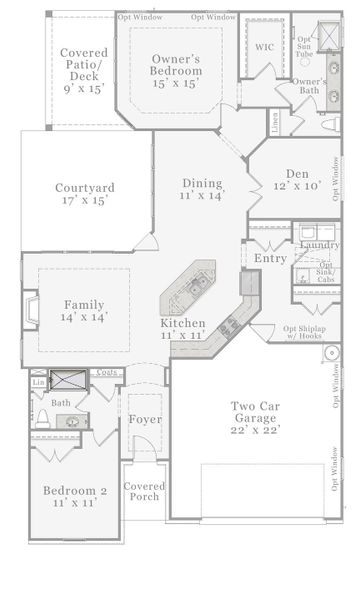
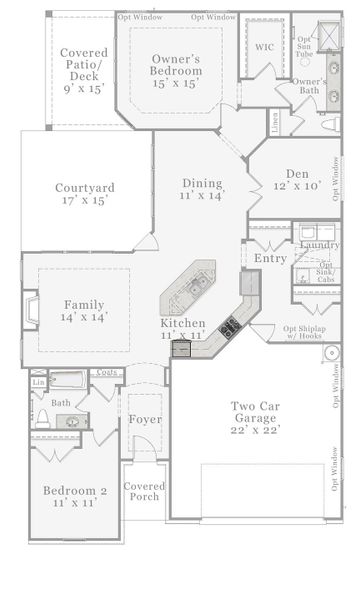
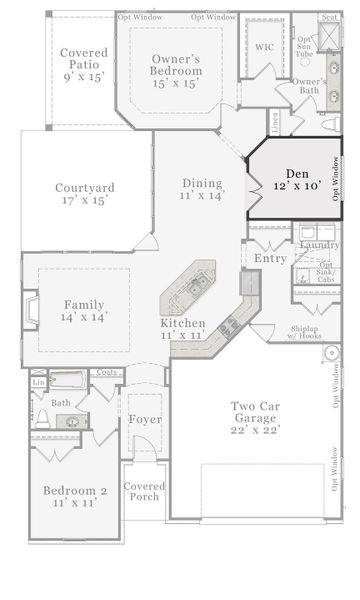
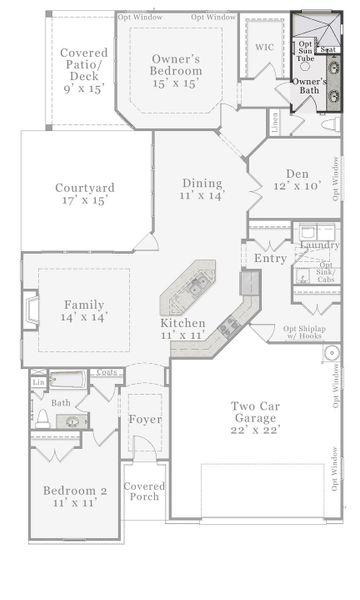
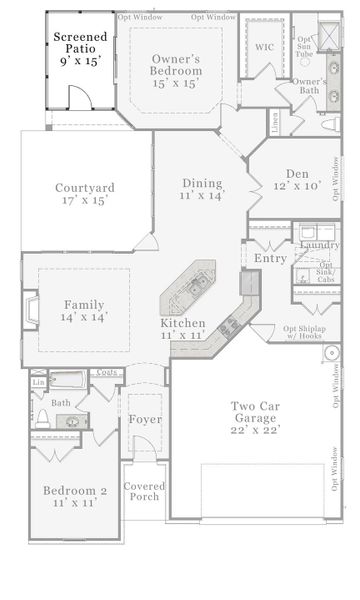
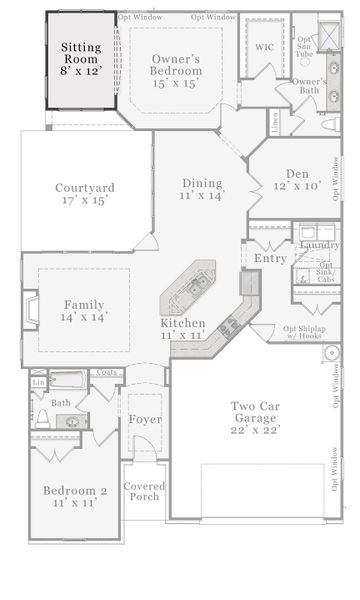
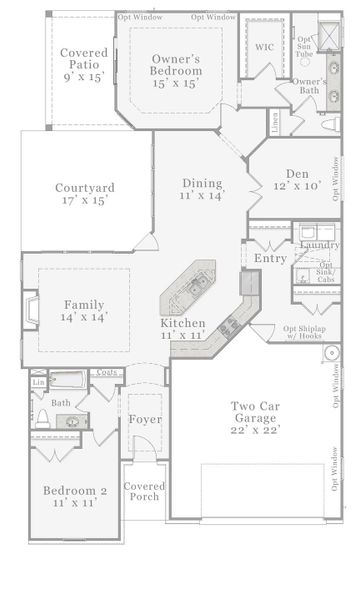
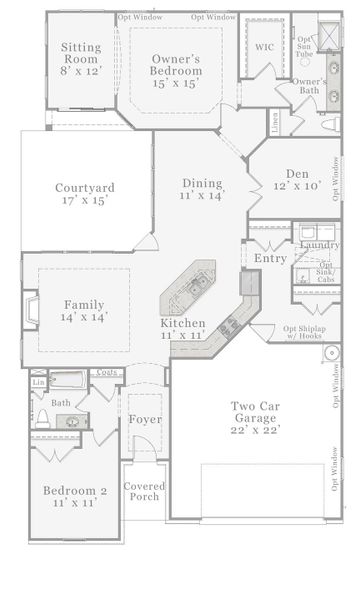
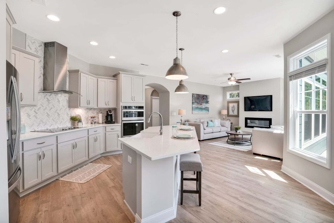
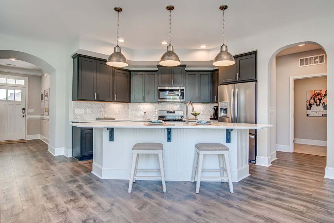
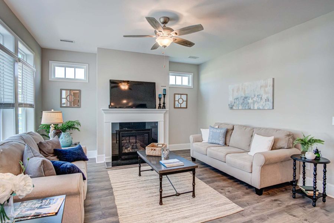
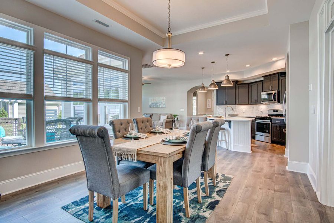
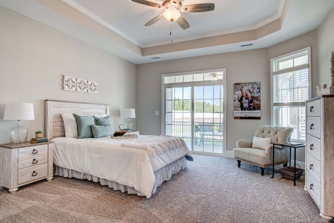
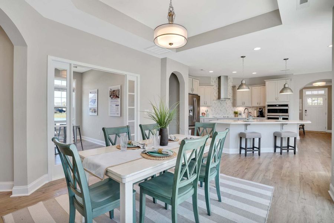
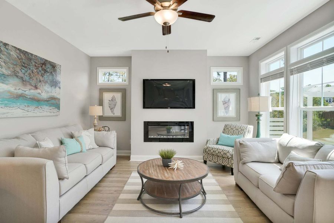
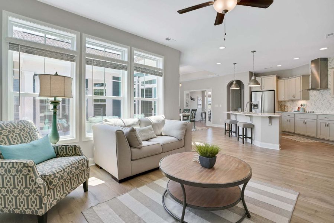
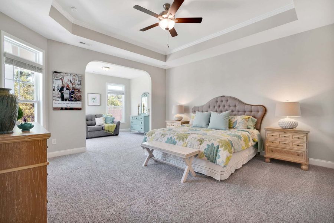
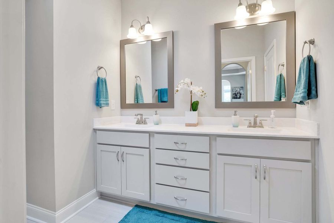
- 2 bd
- 2 ba
- 1,780 sqft
Portico plan in Epcon Communities by McKee Homes
New Homes for Sale Near 1319 Richfield Oaks Dr, Fuquay Varina, NC 27526
About this Plan
The charming cottage-style Portico floorplan features our single-story two-bedroom, two-bath Classic and Craftsman elevations as well as the two-story Bungalow elevation. The three-bedroom, three-bath Bungalow elevation includes a second-floor guest suite with living room, separate bedroom with full bath, and plenty of closet space.Family and friends can enjoy each other's company regardless of where they are in the home. The state-of-the-art kitchen with massive, chef-style island is the core of this home, adjoining the cozy living room with fireplace to the dining area, den/flex room, and owner's suite.The wide interior doorways, minimal steps between indoor and outdoor spaces and sweeping patio and courtyard are made for entertaining or as a private retreatThe owner's suite is a little slice of heaven located at the end of the expansive main living area. Enjoy the private, peaceful back patio accessible from the owner's bedroom, a spa-like bath with double sinks, cultured marble countertops, beautifully tiled shower, and roomy walk-in closets.A large laundry room with optional sink and cabinets, two double-door closets and a mudroom area with shiplap and hooks between the garage and main living area adds versatility and plenty of storage right where you need it.Additional options include a sitting room off owner's bedroom, a walk-in L-shaped shower, deluxe kitchen and screened patio.
May also be listed on the McKee Homes website
Information last verified by Jome: Saturday at 6:22 AM (June 21, 2025)
Plan details
- Name:
- Portico
- Property status:
- Sold
- Size:
- 1,780 sqft
- Stories:
- 1
- Beds:
- 2
- Baths:
- 2
- Garage spaces:
- 2
Plan features & finishes
- Garage/Parking:
- GarageAttached Garage
- Interior Features:
- Walk-In Closet
- Laundry facilities:
- DryerWasherUtility/Laundry Room
- Property amenities:
- BasementSodPatioPorch
- Rooms:
- Primary Bedroom On MainKitchenDining RoomFamily RoomPrimary Bedroom Downstairs
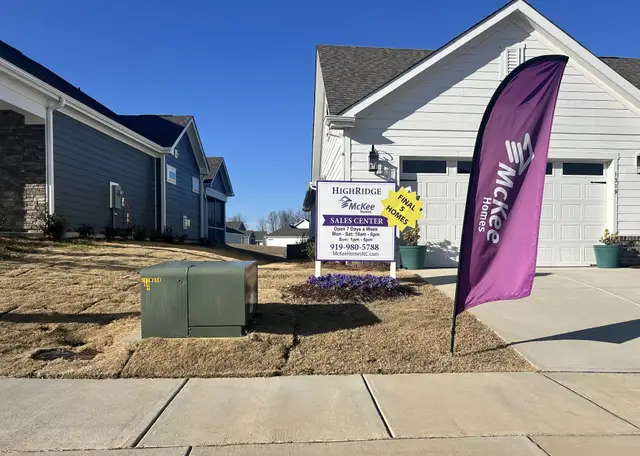
Community details
Epcon Communities
by McKee Homes, Fuquay Varina, NC
- 1 home
- 1,780 - 1,780 sqft
View Epcon Communities details
Want to know more about what's around here?
The Portico floor plan is part of Epcon Communities, a new home community by McKee Homes, located in Fuquay Varina, NC. Visit the Epcon Communities community page for full neighborhood insights, including nearby schools, shopping, walk & bike-scores, commuting, air quality & natural hazards.

Homes built from this plan
Financials
Nearby communities in Fuquay Varina
Homes in Fuquay Varina by McKee Homes
Recently added communities in this area
Other Builders in Fuquay Varina, NC
Nearby sold homes
New homes in nearby cities
More New Homes in Fuquay Varina, NC
- Jome
- New homes search
- North Carolina
- Raleigh-Durham Area
- Wake County
- Fuquay Varina
- Epcon Communities
- 1319 Richfield Oaks Dr, Fuquay Varina, NC 27526

