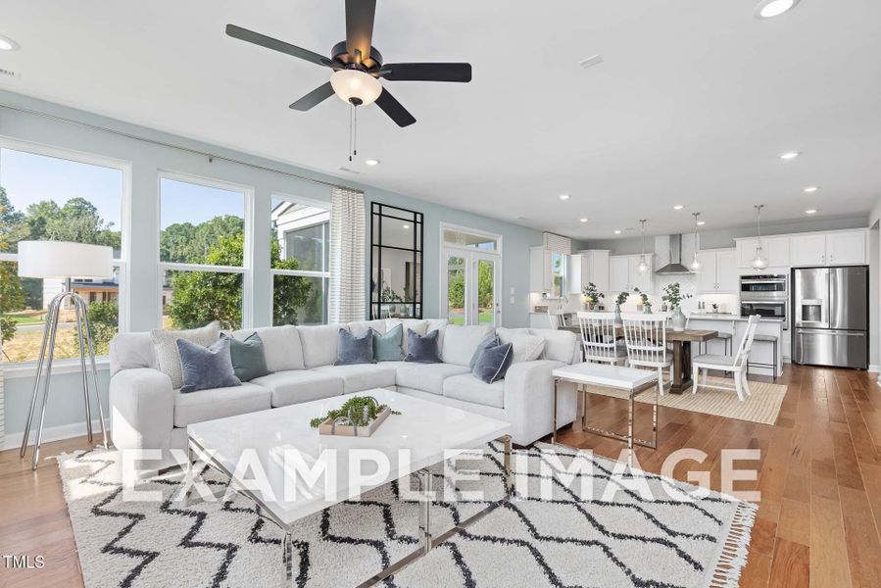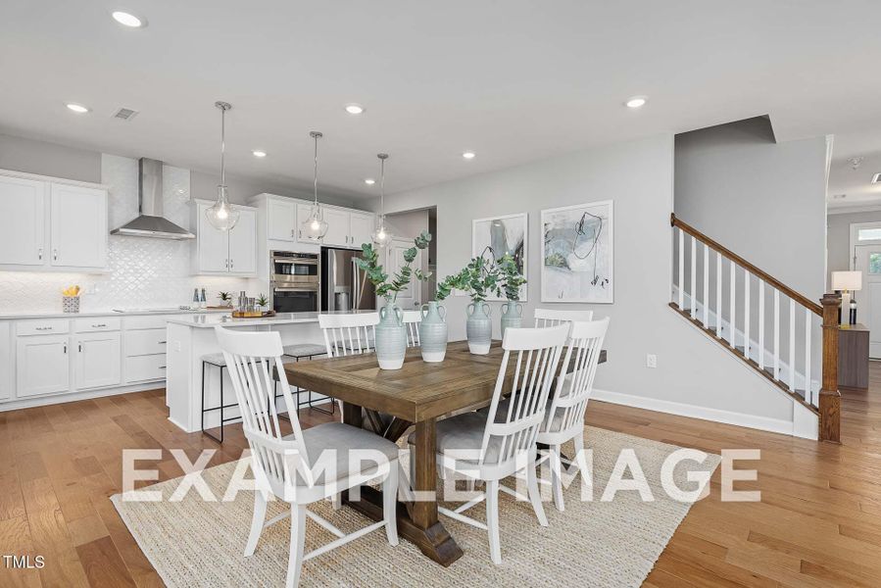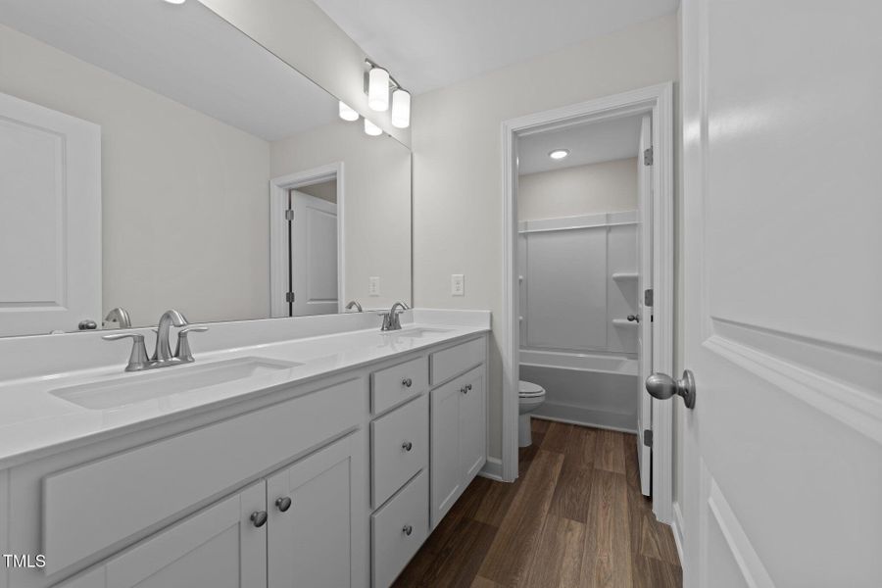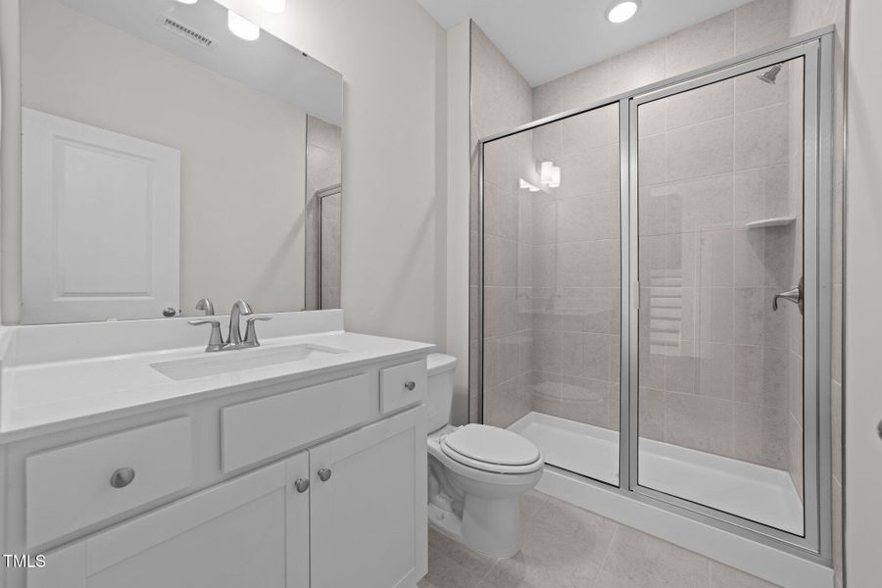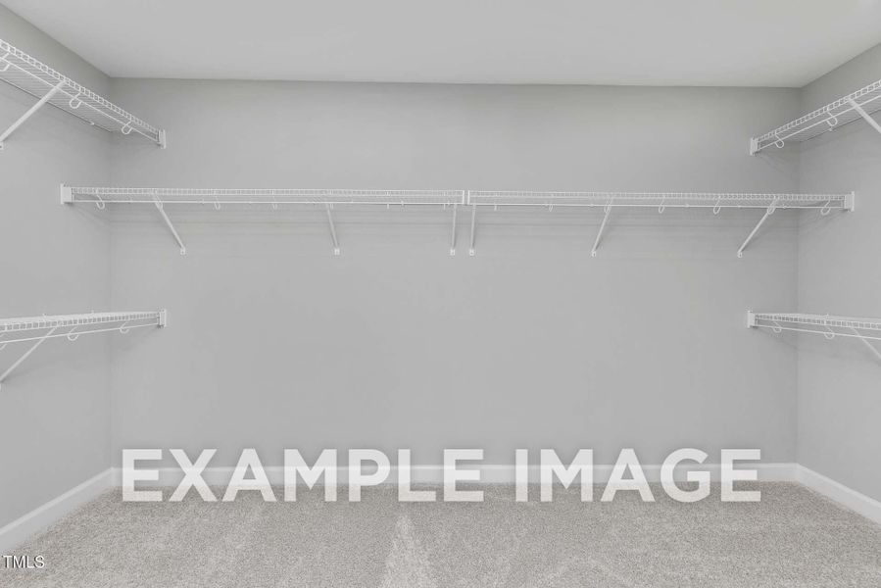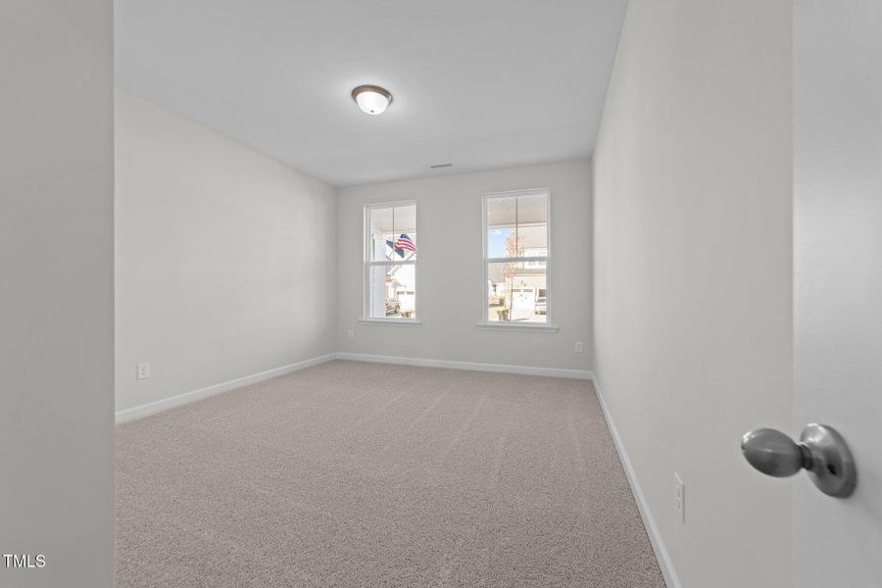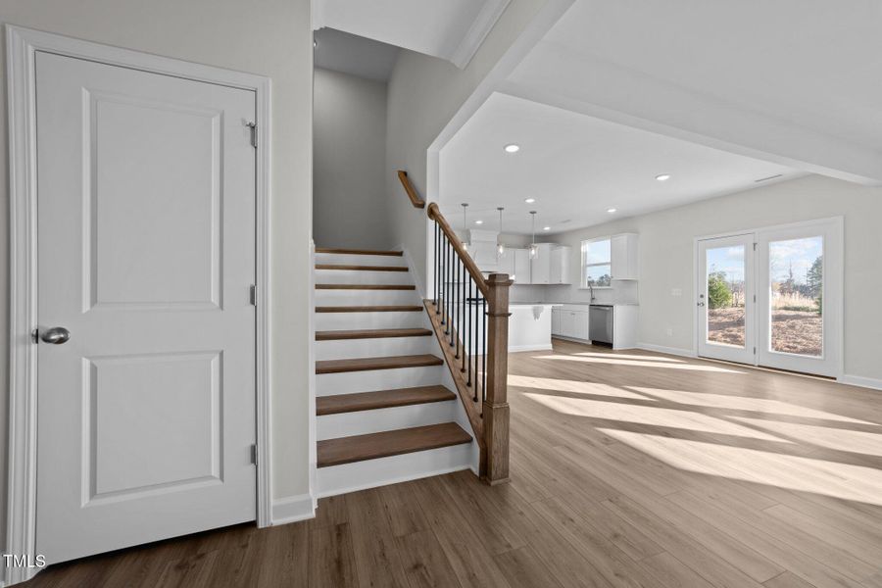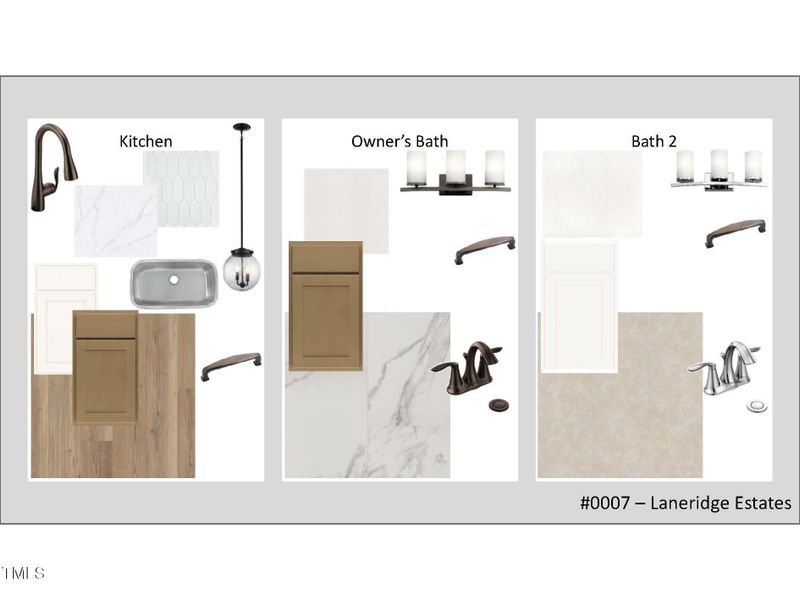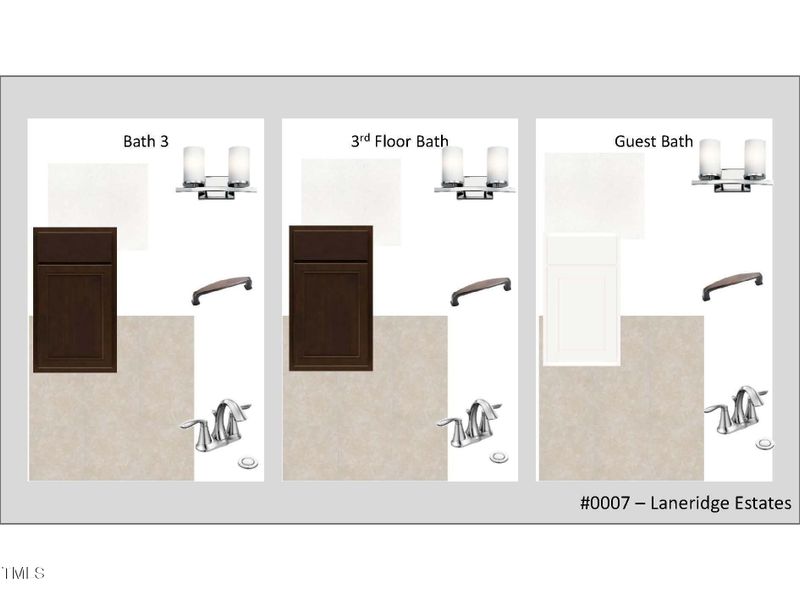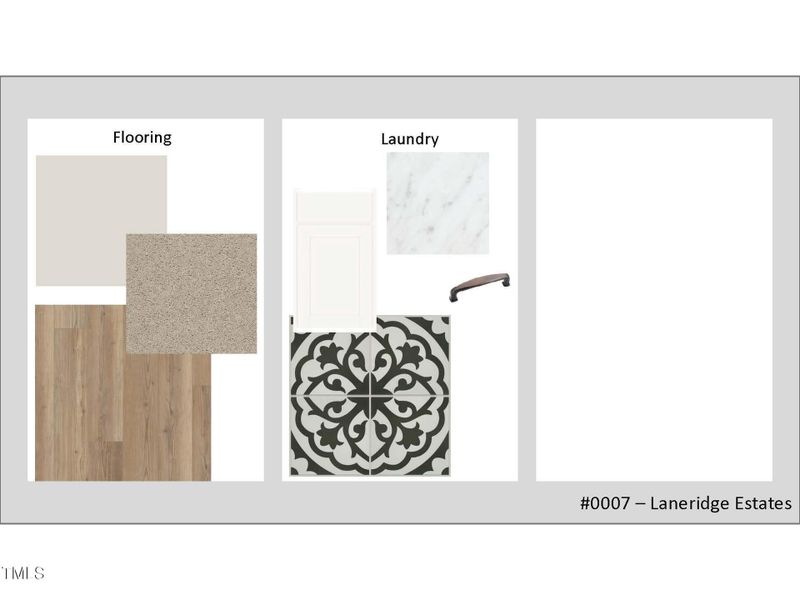5036 Trotter Dr, Raleigh, NC 27603
- 4 bd
- 5 ba
- 2 stories
- 3,104 sqft
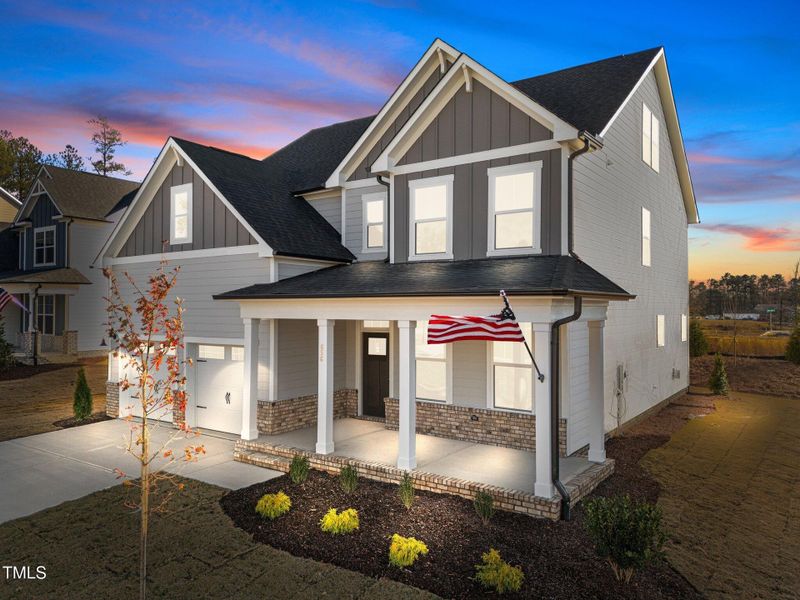


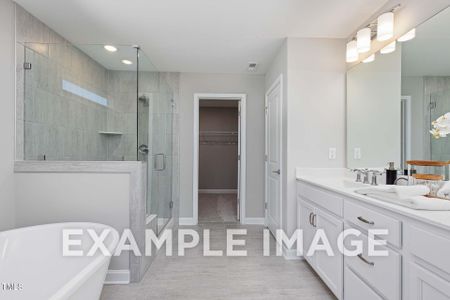
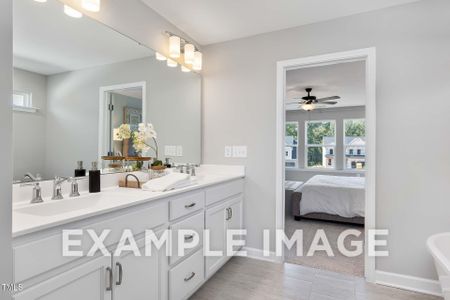
 Home Highlights
Home Highlights
Home Description
Nestled in a serene neighborhood, this exquisite home boasts a gourmet kitchen equipped with stainless steel appliances and ample counter space, perfect for culinary enthusiasts. The cozy fireplace in the living area creates a warm and inviting atmosphere, ideal for relaxing evenings. A private study offers a quiet retreat for work or reading, while the screen porch provides a tranquil space to enjoy the outdoors without the hassle of insects. The primary bedroom is a luxurious haven featuring a soaking tub and a walk-in shower, ensuring a spa-like experience. A junior suite with a private bath offers comfort and privacy for guests or family members. The third-story media room, complete with a bath, is perfect for movie nights or entertaining. Additionally, the home includes a side entry 2-car garage providing pleasing esthetics and a first floor full bath and guest room.
Davidson Homes Realty, LLC
Last checked Apr 1, 2:03 am
Home Details
- Garage spaces:
- 2
- Property status:
- Under Construction
- Lot size (acres):
- 0.99
- Size:
- 3,104 sqft
- Stories:
- 2
- Beds:
- 4
- Baths:
- 5
Construction Details
- Builder Name:
- Davidson Homes LLC
- Completion Date:
- July, 2025
- Year Built:
- 2025
- Roof:
- Shingle Roofing
Home Features & Finishes
- Construction Materials:
- Cement
- Cooling:
- Central Air
- Flooring:
- Ceramic FlooringVinyl FlooringCarpet FlooringTile Flooring
- Foundation Details:
- Raised
- Garage/Parking:
- GarageSide Entry Garage/ParkingAttached Garage
- Interior Features:
- Walk-In ClosetCrown MoldingPantryStaircasesSeparate ShowerDouble Vanity
- Kitchen:
- DishwasherMicrowave OvenOvenGas CooktopQuartz countertopCook TopKitchen Island
- Laundry facilities:
- Laundry Facilities On Upper LevelUtility/Laundry Room
- Property amenities:
- BasementSoaking TubFireplace
- Rooms:
- KitchenFamily RoomOpen Concept FloorplanPrimary Bedroom Upstairs

Considering this home?
Our expert will guide your tour, in-person or virtual
Need more information?
Text or call (888) 486-2818
Utility Information
- Heating:
- Electric Heating, Heat Pump
Laneridge Estates Community Details
Community Amenities
- Dining Nearby
- Lake Access
- Park Nearby
- Shopping Nearby
Home Address
- County:
- Wake
Schools in Wake County Schools
GreatSchools’ Summary Rating calculation is based on 4 of the school’s themed ratings, including test scores, student/academic progress, college readiness, and equity. This information should only be used as a reference. Jome is not affiliated with GreatSchools and does not endorse or guarantee this information. Please reach out to schools directly to verify all information and enrollment eligibility. Data provided by GreatSchools.org © 2024
Getting Around
Natural Hazards Risk
Climate hazards can impact homes and communities, with risks varying by location. These scores reflect the potential impact of natural disasters and climate-related risks on Wake County
Provided by FEMA
Financial Details
Average Home Price in 27603
Calculated based on the Jome data
Taxes & HOA
- HOA fee
- $133/monthly
- HOA fee includes
- Trash
Estimated Monthly Payment
Recently added communities in this area

Marelli: Designer Collection
by Lennar, Sanford, NC

Myrtle Meadows: Designer Collction
by Lennar, Angier, NC

Myrtle Meadows: Carolina Collection
by Lennar, Angier, NC

Wesley Downs: Village Collection
by Lennar, Durham, NC

Marelli: Venture Collection
by Lennar, Sanford, NC
Nearby Communities in Raleigh
New Homes in Nearby Cities
More New Homes in Raleigh, NC
- NC
- Raleigh-Durham Area
- Wake County
- Raleigh
- Laneridge Estates
- 5036 Trotter Dr, Raleigh, NC 27603

