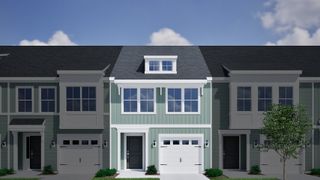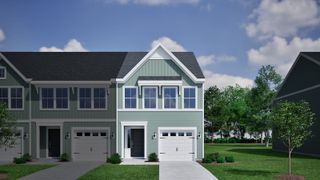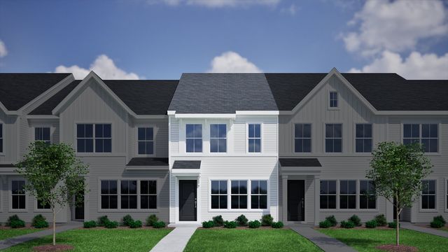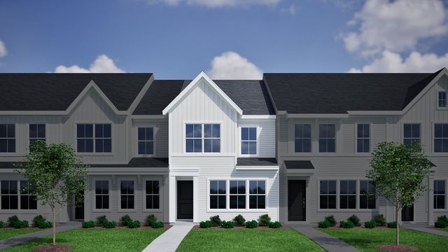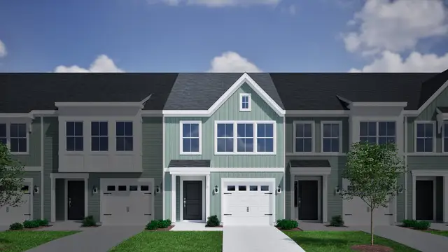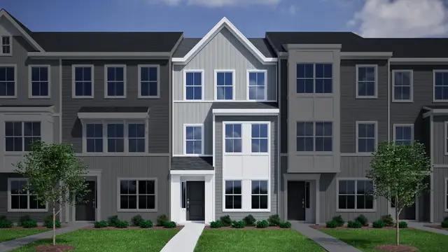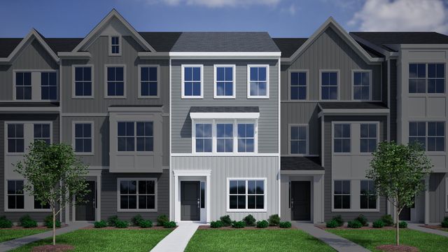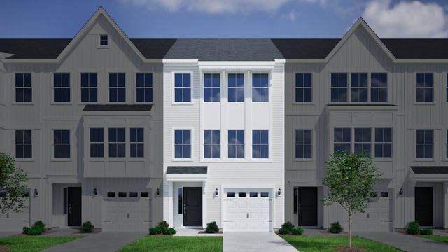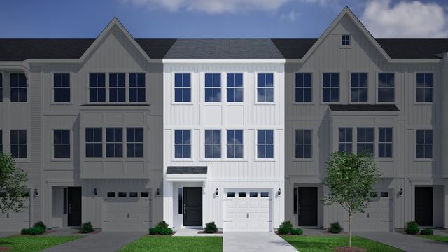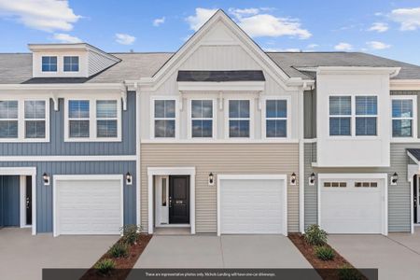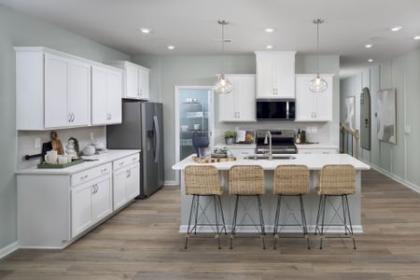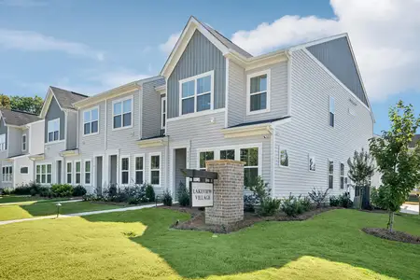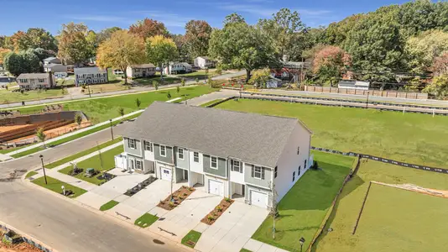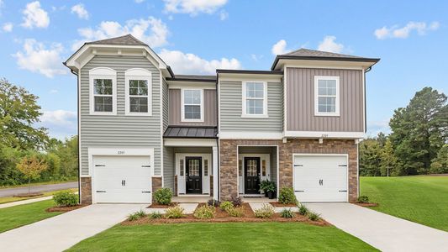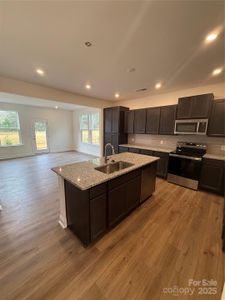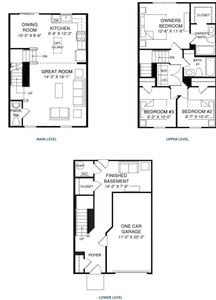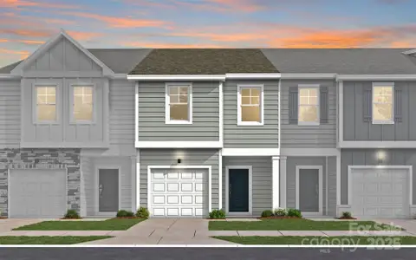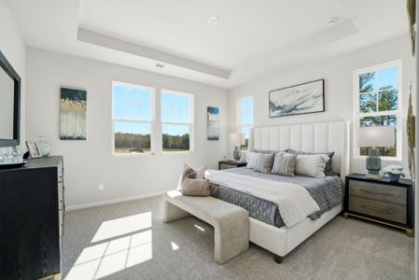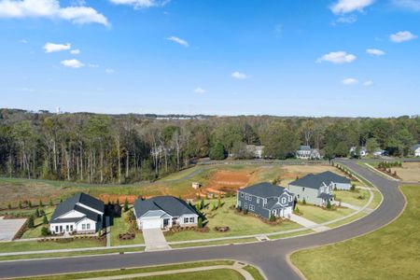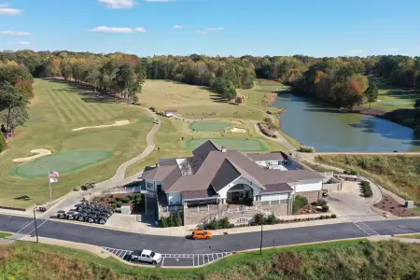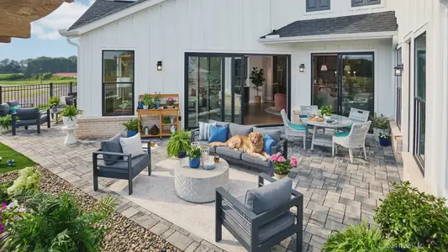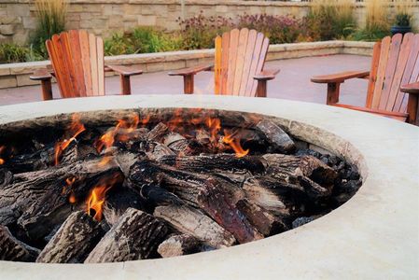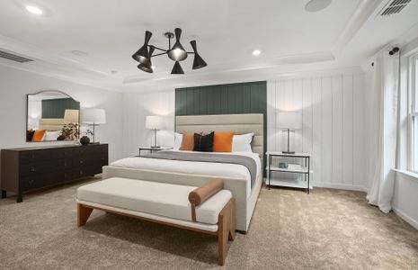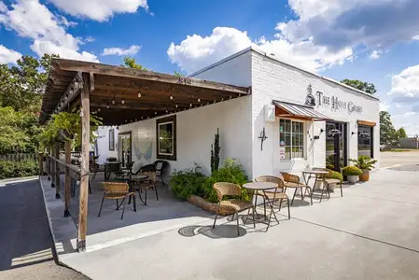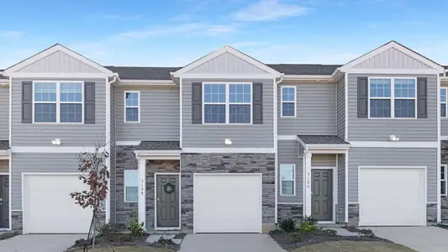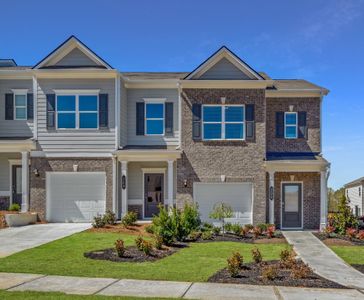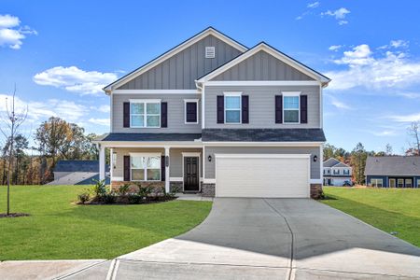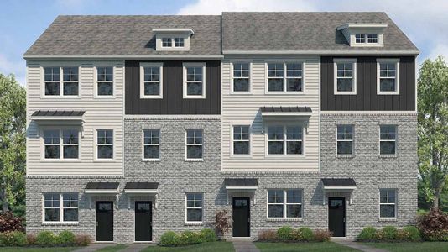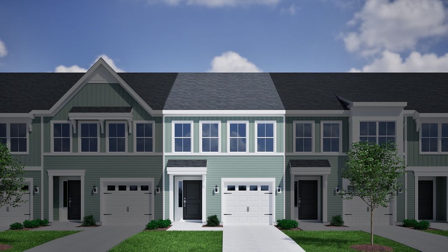


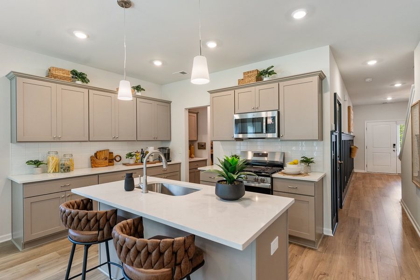
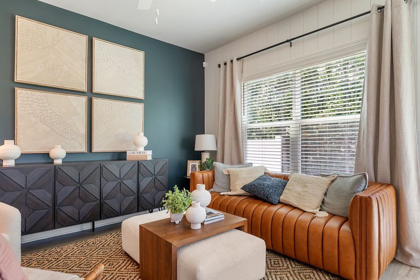
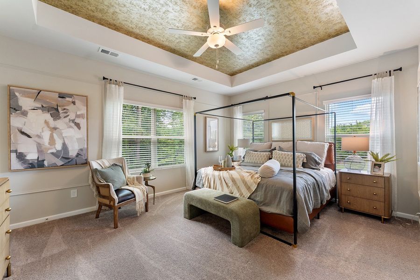
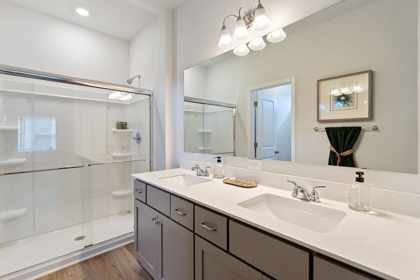







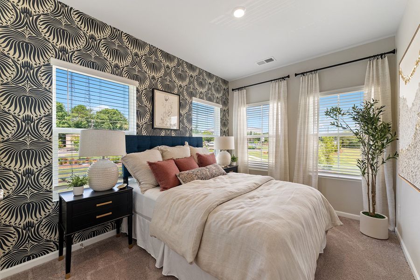
Book your tour. Save an average of $18,473. We'll handle the rest.
- Confirmed tours
- Get matched & compare top deals
- Expert help, no pressure
- No added fees
Estimated value based on Jome data, T&C apply
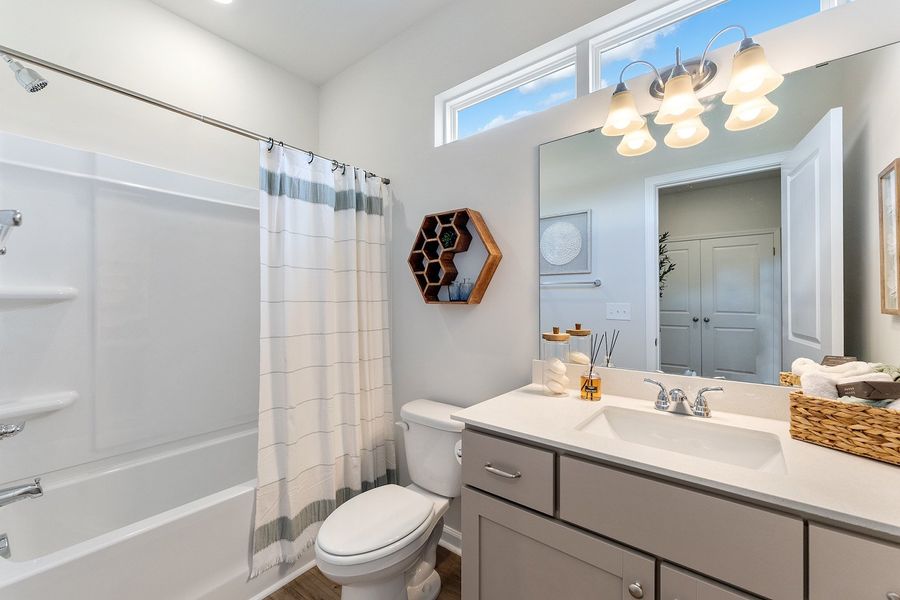
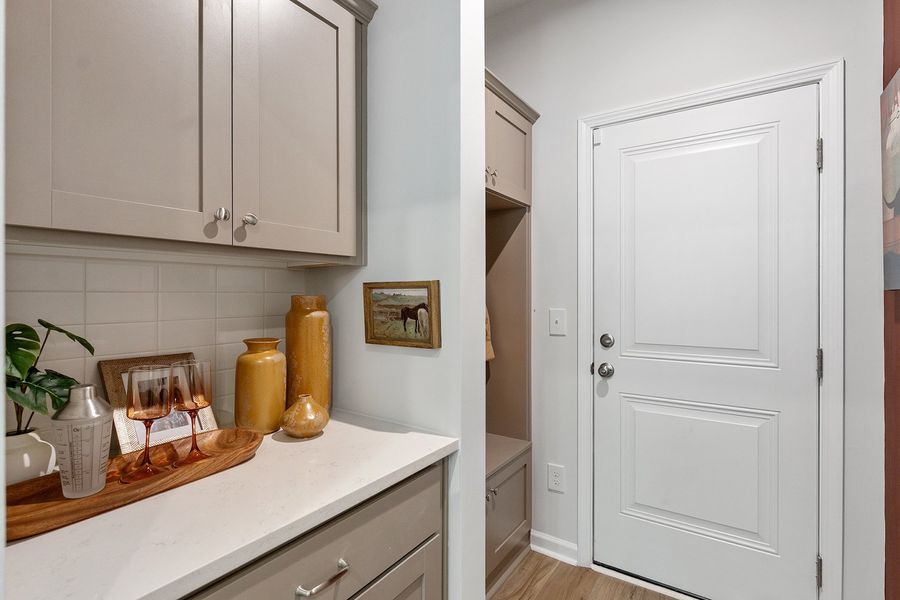


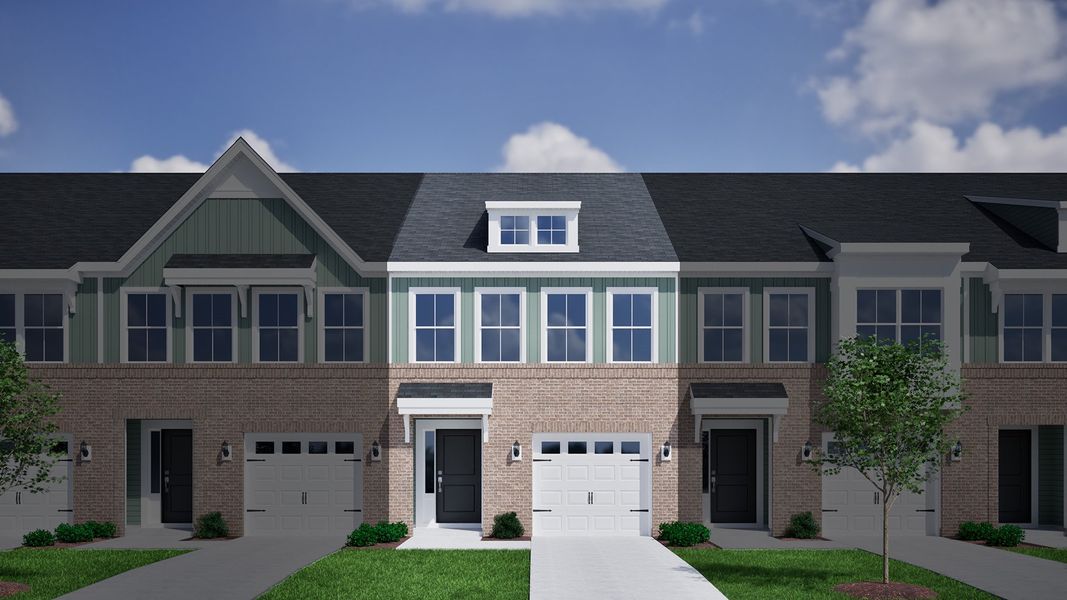

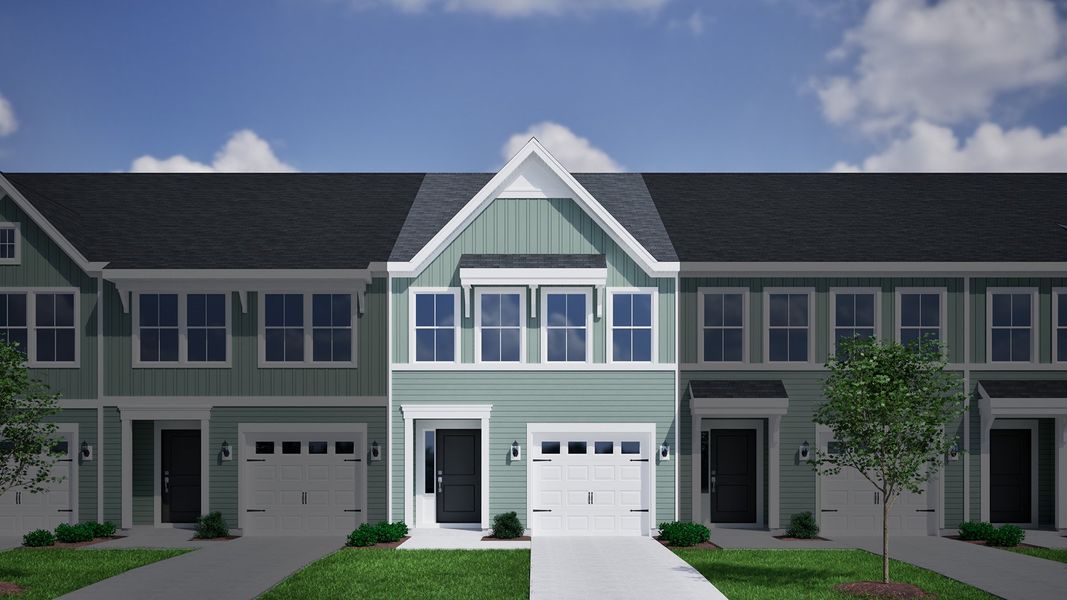




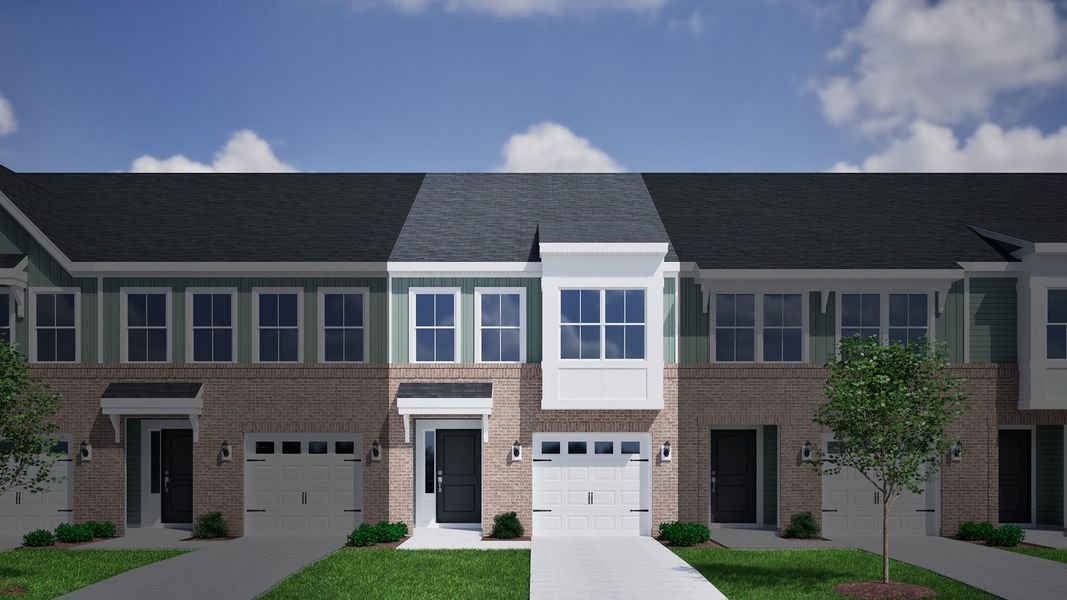
- 3 bd
- 2.5 ba
- 1,672 sqft
Dahlia - Genesis Value Collection plan in Nichols Landing by Mungo Homes
Visit the community to experience this floor plan
Why tour with Jome?
- No pressure toursTour at your own pace with no sales pressure
- Expert guidanceGet insights from our home buying experts
- Exclusive accessSee homes and deals not available elsewhere
Jome is featured in
Plan description
May also be listed on the Mungo Homes website
Information last verified by Jome: Today at 5:56 AM (January 1, 2026)
 Plan highlights
Plan highlights
Book your tour. Save an average of $18,473. We'll handle the rest.
We collect exclusive builder offers, book your tours, and support you from start to housewarming.
- Confirmed tours
- Get matched & compare top deals
- Expert help, no pressure
- No added fees
Estimated value based on Jome data, T&C apply
Plan details
- Name:
- Dahlia - Genesis Value Collection
- Property status:
- Floor plan
- Size:
- 1,672 sqft
- Stories:
- 2
- Beds:
- 3
- Baths:
- 2
- Half baths:
- 1
Plan features & finishes
- Garage/Parking:
- Garage
- Interior Features:
- Walk-In ClosetFoyerPantryStorage
- Laundry facilities:
- Utility/Laundry Room
- Property amenities:
- Porch
- Rooms:
- KitchenDining RoomFamily RoomPrimary Bedroom Upstairs

Get a consultation with our New Homes Expert
- See how your home builds wealth
- Plan your home-buying roadmap
- Discover hidden gems

Community details
Nichols Landing
by Mungo Homes, Charlotte, NC
- 11 homes
- 8 plans
- 1,471 - 2,322 sqft
View Nichols Landing details
Want to know more about what's around here?
The Dahlia - Genesis Value Collection floor plan is part of Nichols Landing, a new home community by Mungo Homes, located in Charlotte, NC. Visit the Nichols Landing community page for full neighborhood insights, including nearby schools, shopping, walk & bike-scores, commuting, air quality & natural hazards.

Available homes in Nichols Landing
 More floor plans in Nichols Landing
More floor plans in Nichols Landing

Considering this plan?
Our expert will guide your tour, in-person or virtual
Need more information?
Text or call (888) 486-2818
Financials
Estimated monthly payment
Let us help you find your dream home
How many bedrooms are you looking for?

