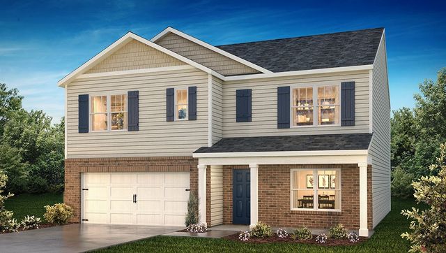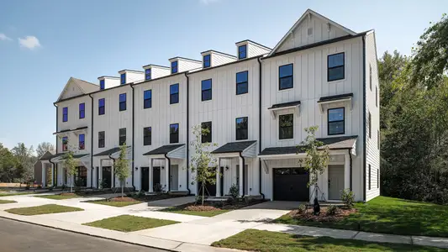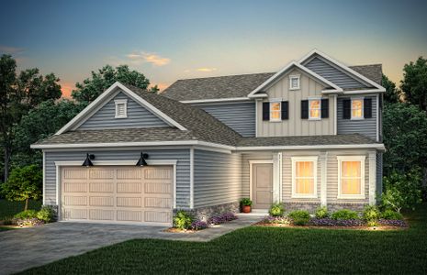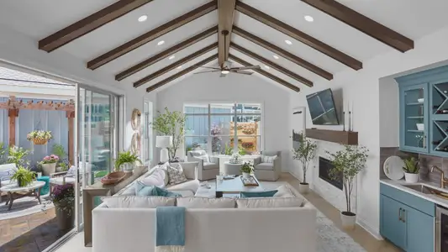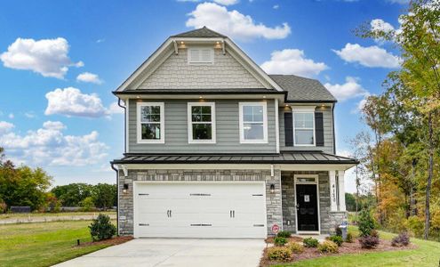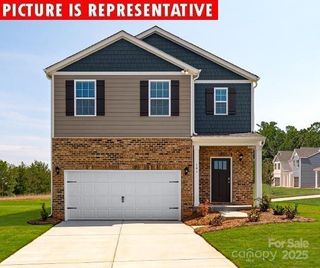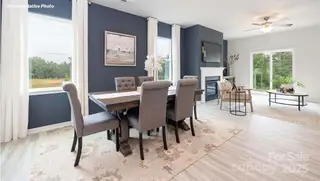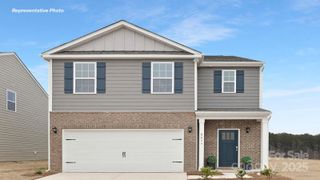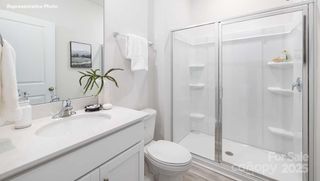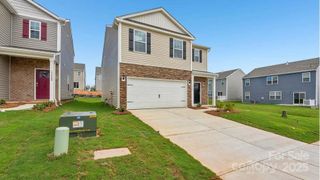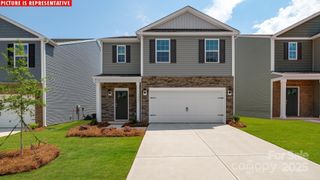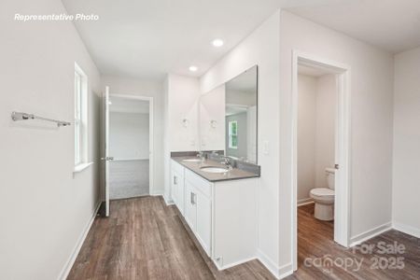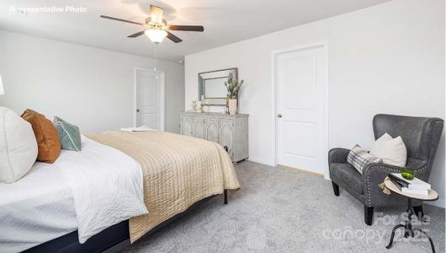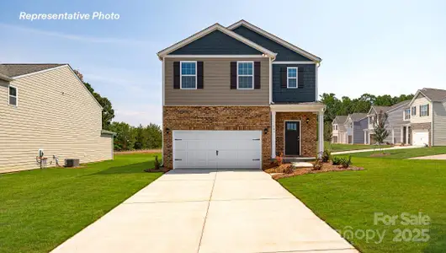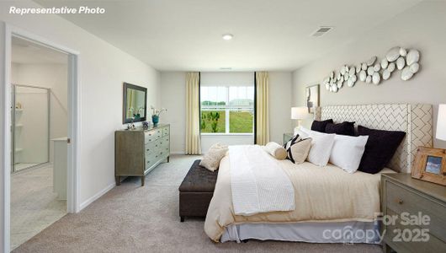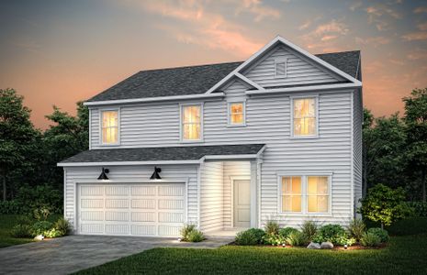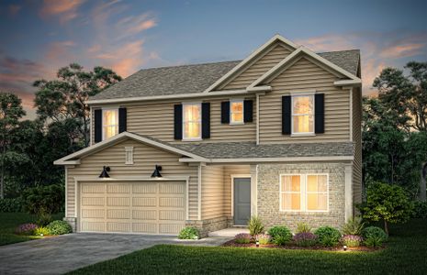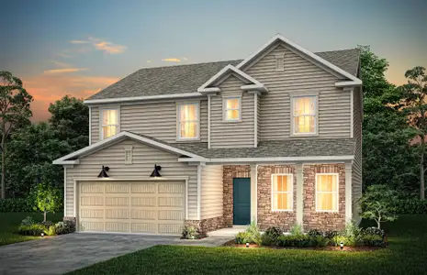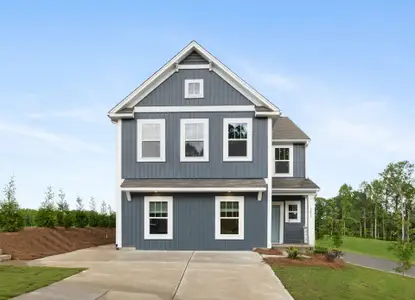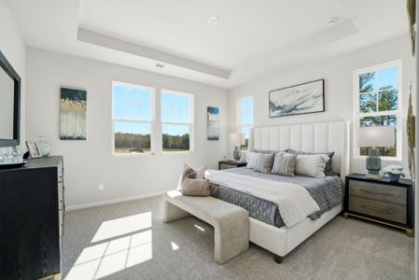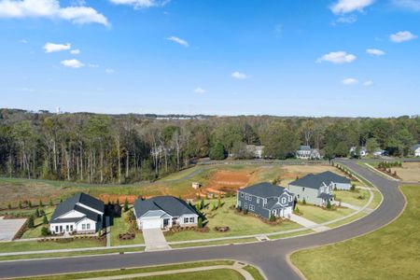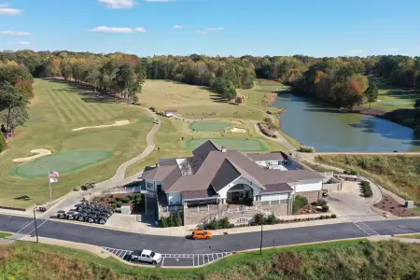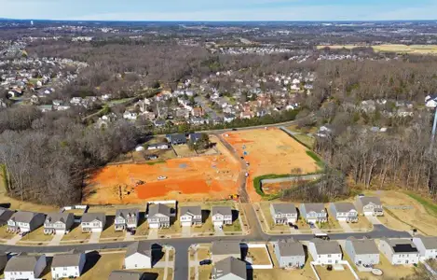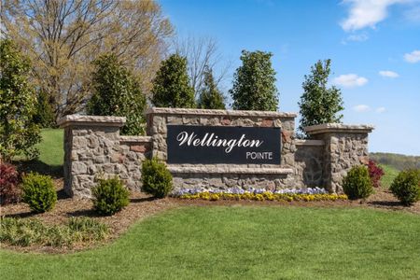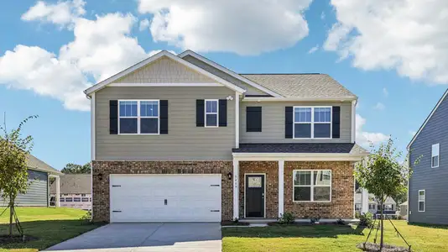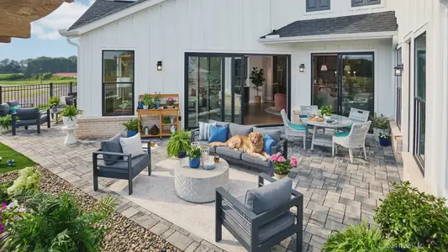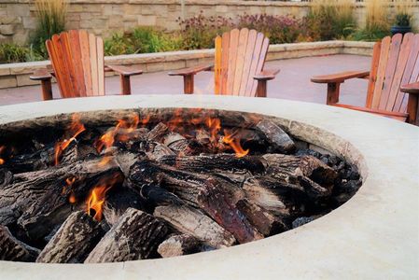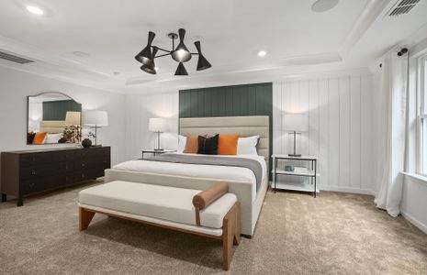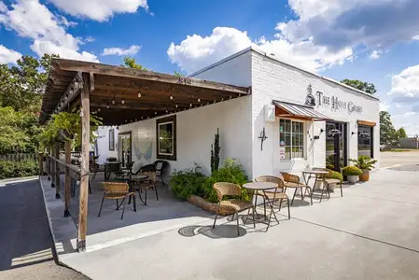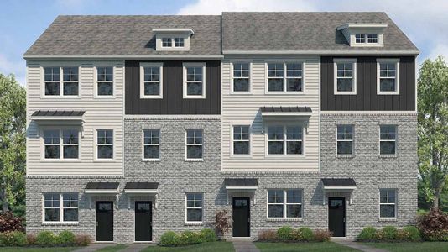

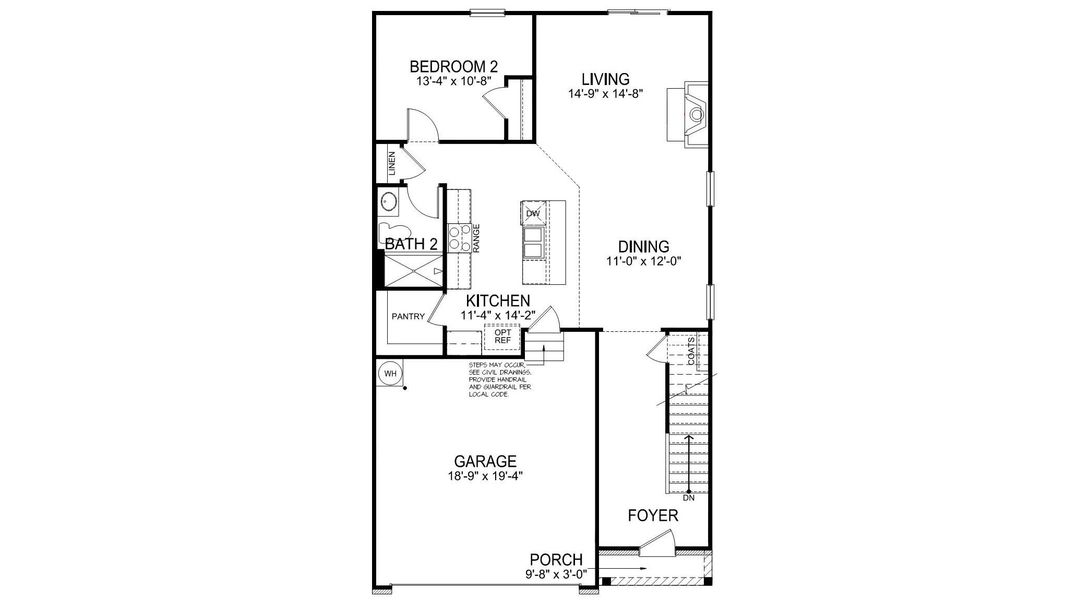
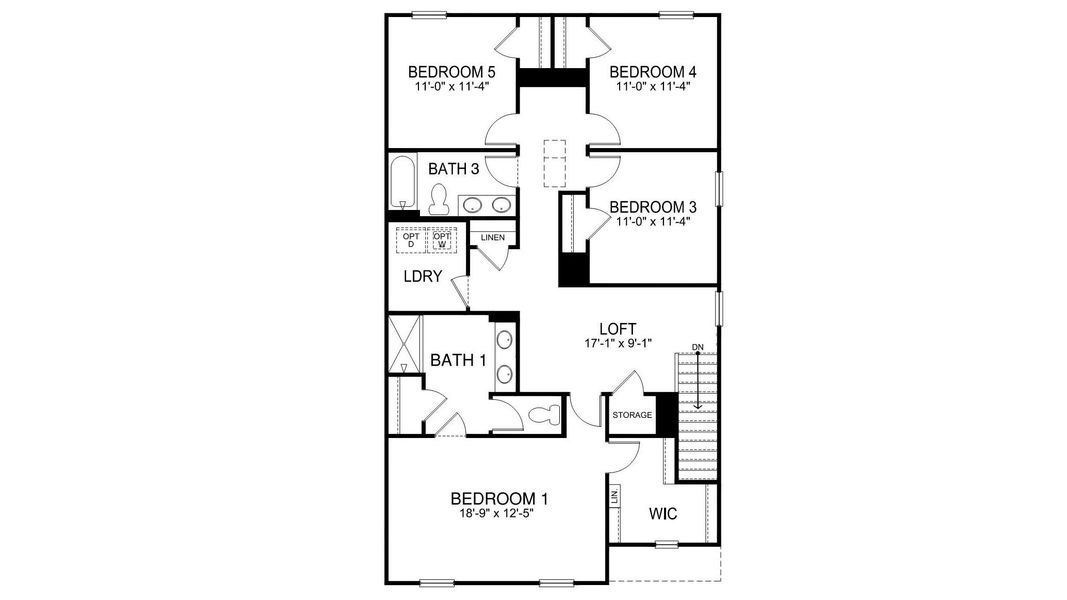


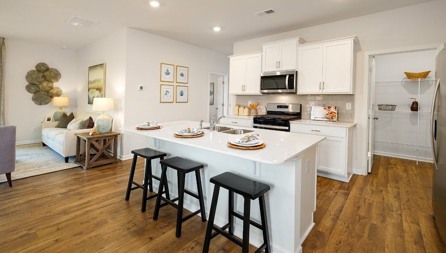







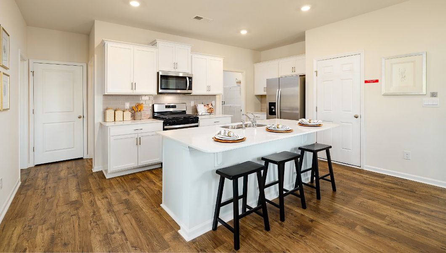
Book your tour. Save an average of $18,473. We'll handle the rest.
- Confirmed tours
- Get matched & compare top deals
- Expert help, no pressure
- No added fees
Estimated value based on Jome data, T&C apply

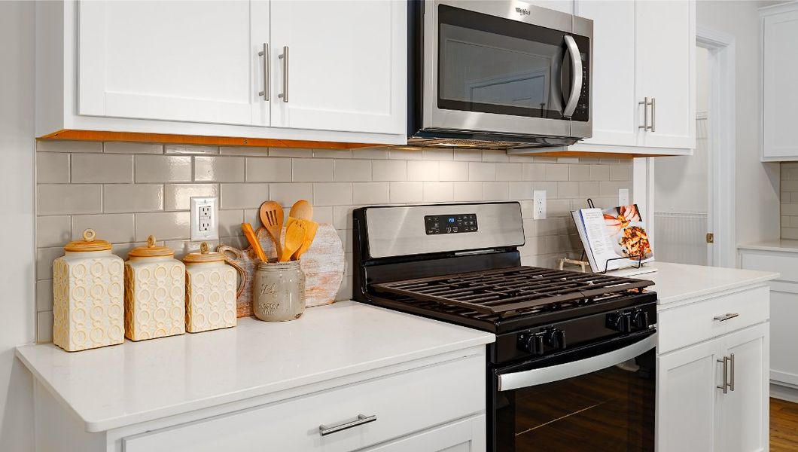

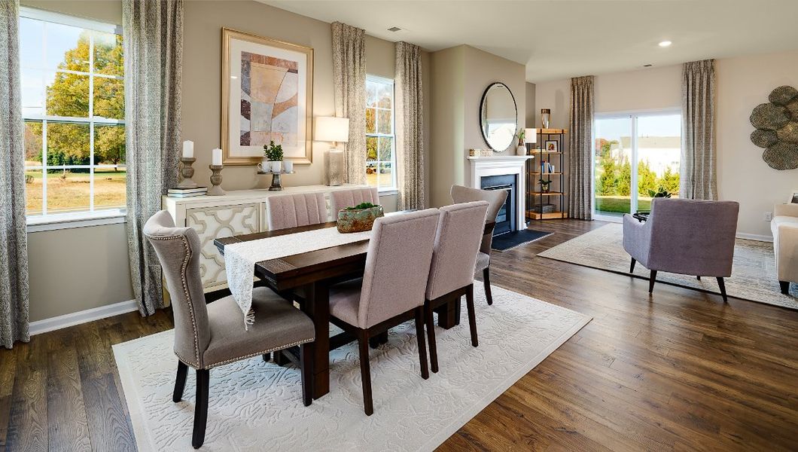


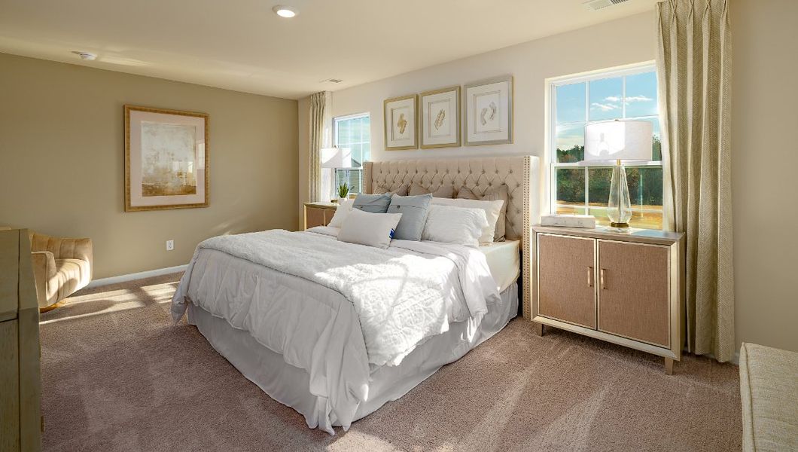
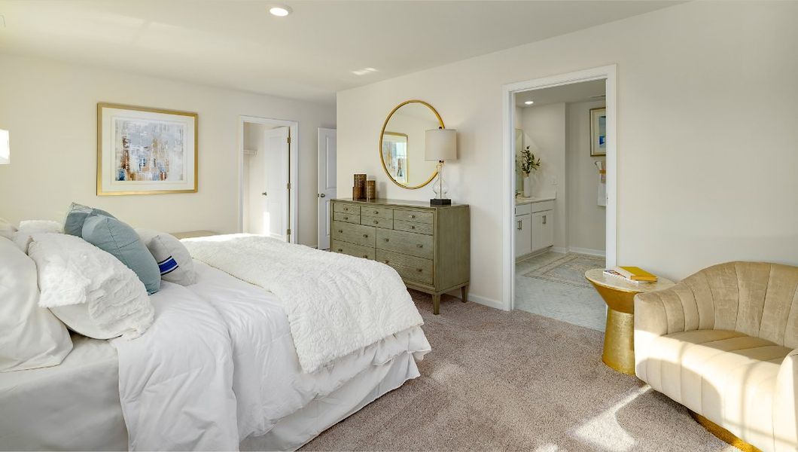

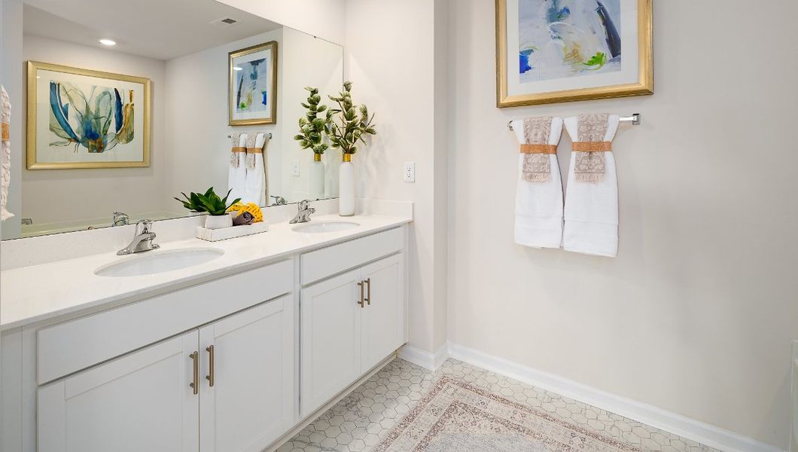

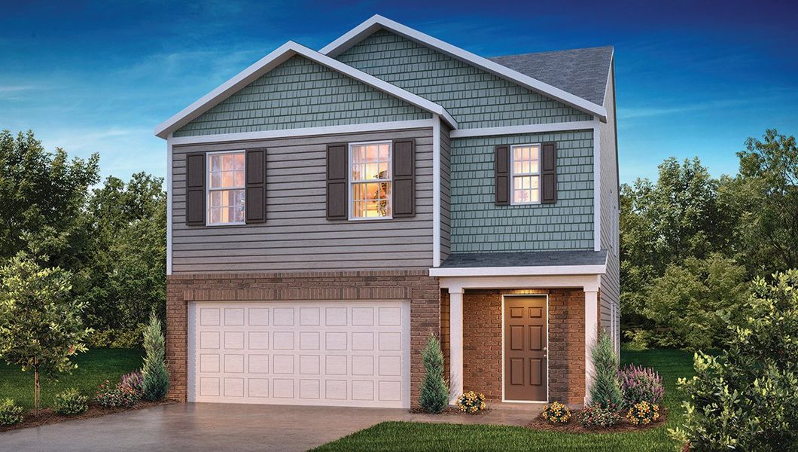
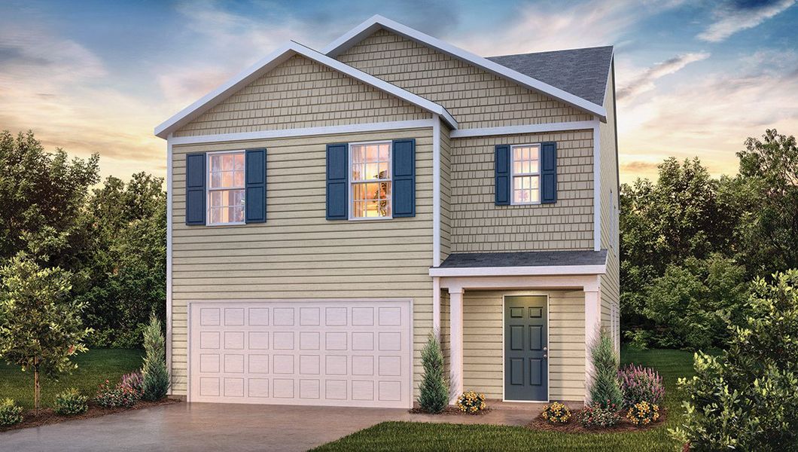


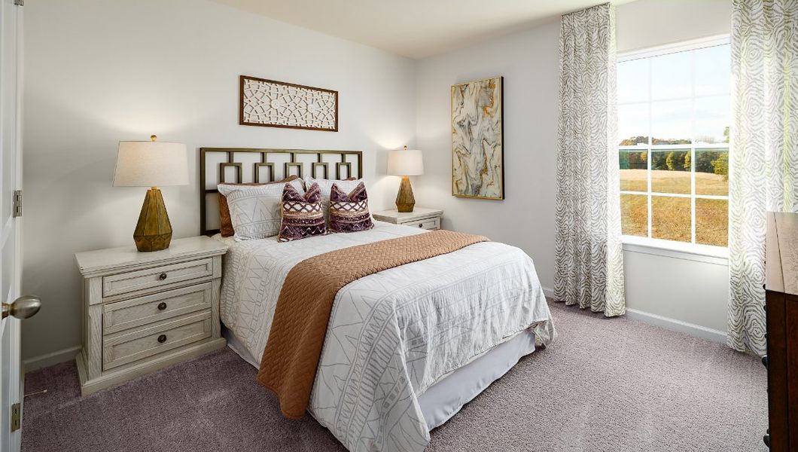



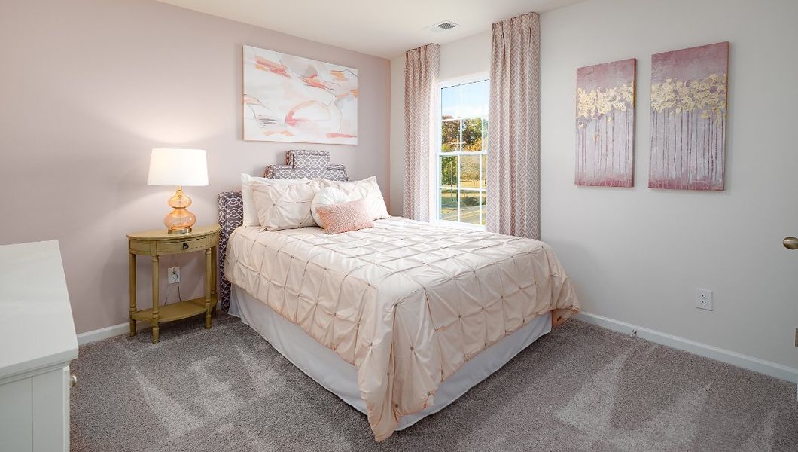



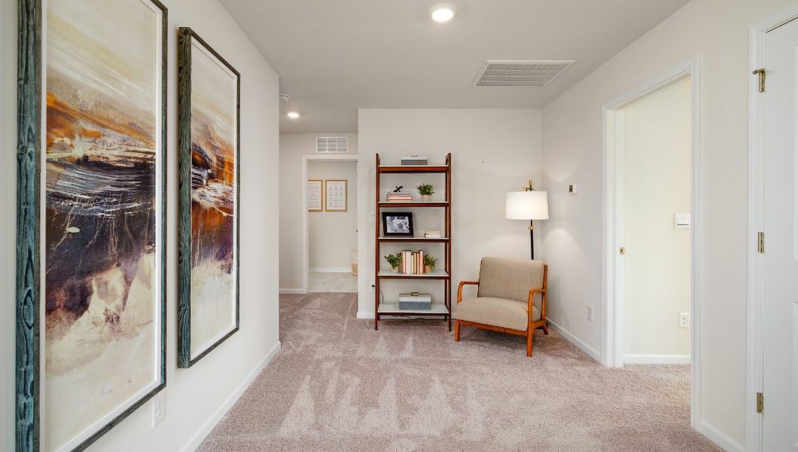




- 5 bd
- 3 ba
- 2,368 sqft
Robie plan in Cardinal Creek by D.R. Horton
Visit the community to experience this floor plan
Why tour with Jome?
- No pressure toursTour at your own pace with no sales pressure
- Expert guidanceGet insights from our home buying experts
- Exclusive accessSee homes and deals not available elsewhere
Jome is featured in
Plan description
May also be listed on the D.R. Horton website
Information last verified by Jome: Today at 3:24 AM (January 19, 2026)
Book your tour. Save an average of $18,473. We'll handle the rest.
We collect exclusive builder offers, book your tours, and support you from start to housewarming.
- Confirmed tours
- Get matched & compare top deals
- Expert help, no pressure
- No added fees
Estimated value based on Jome data, T&C apply
Plan details
- Name:
- Robie
- Property status:
- Floor plan
- Size:
- 2,368 sqft
- Stories:
- 2
- Beds:
- 5
- Baths:
- 3
- Garage spaces:
- 2
Plan features & finishes
- Garage/Parking:
- GarageAttached Garage
- Interior Features:
- Walk-In ClosetFoyerPantryLoft
- Laundry facilities:
- Utility/Laundry Room
- Property amenities:
- FireplacePorch
- Rooms:
- KitchenDining RoomLiving RoomOpen Concept FloorplanPrimary Bedroom Upstairs

Get a consultation with our New Homes Expert
- See how your home builds wealth
- Plan your home-buying roadmap
- Discover hidden gems
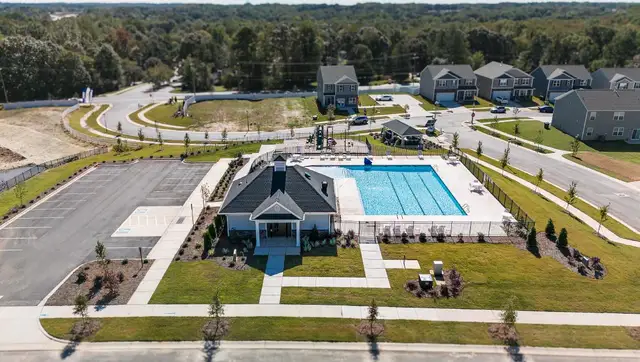
Community details
Cardinal Creek
by D.R. Horton, Charlotte, NC
- 9 homes
- 7 plans
- 1,613 - 2,820 sqft
View Cardinal Creek details
Want to know more about what's around here?
The Robie floor plan is part of Cardinal Creek, a new home community by D.R. Horton, located in Charlotte, NC. Visit the Cardinal Creek community page for full neighborhood insights, including nearby schools, shopping, walk & bike-scores, commuting, air quality & natural hazards.

Homes built from this plan
Available homes in Cardinal Creek
- Home at address 12036 Zazu Wy, Charlotte, NC 28215
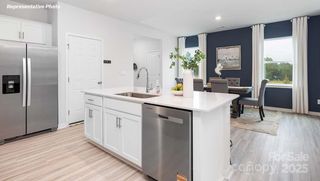
Robie
$438,090
- 5 bd
- 3 ba
- 2,368 sqft
12036 Zazu Wy, Charlotte, NC 28215
- Home at address 15110 Puffin Ct, Charlotte, NC 28215
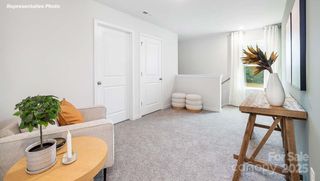
Robie
$438,090
- 5 bd
- 3 ba
- 2,368 sqft
15110 Puffin Ct, Charlotte, NC 28215
- Home at address 13137 Bristlehead Wy, Charlotte, NC 28215
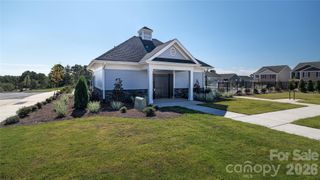
Robie
$441,090
- 5 bd
- 3 ba
- 2,368 sqft
13137 Bristlehead Wy, Charlotte, NC 28215
- Home at address 11312 Cardinal Creek Ave, Charlotte, NC 28215

Hayden
$468,340
- 5 bd
- 3 ba
- 2,511 sqft
11312 Cardinal Creek Ave, Charlotte, NC 28215
- Home at address 11238 Cardinal Creek Ave, Charlotte, NC 28215
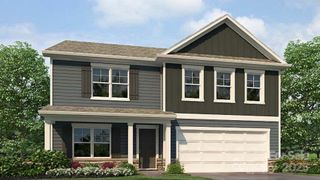
Hanover
$477,990
- 5 bd
- 3 ba
- 2,804 sqft
11238 Cardinal Creek Ave, Charlotte, NC 28215
- Home at address 11407 Cardinal Creek Ave, Charlotte, NC 28215

54552
$480,990
- 5 bd
- 3 ba
- 2,804 sqft
11407 Cardinal Creek Ave, Charlotte, NC 28215
 More floor plans in Cardinal Creek
More floor plans in Cardinal Creek

Considering this plan?
Our expert will guide your tour, in-person or virtual
Need more information?
Text or call (888) 486-2818
Financials
Estimated monthly payment
Let us help you find your dream home
How many bedrooms are you looking for?
Similar homes nearby
Recently added communities in this area
Nearby communities in Charlotte
New homes in nearby cities
More New Homes in Charlotte, NC
- Jome
- New homes search
- North Carolina
- Charlotte Metropolitan Area
- Mecklenburg County
- Charlotte
- Cardinal Creek
- 11115 Cardinal Creek Ave, Charlotte, NC 28215

