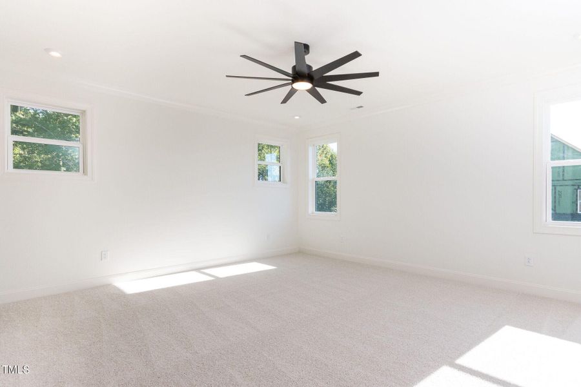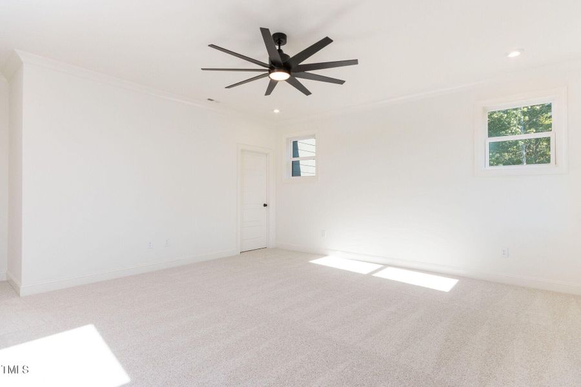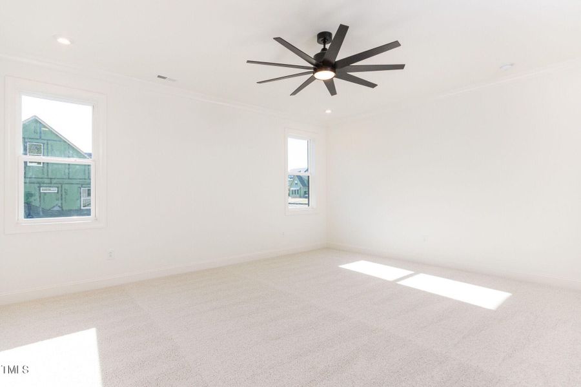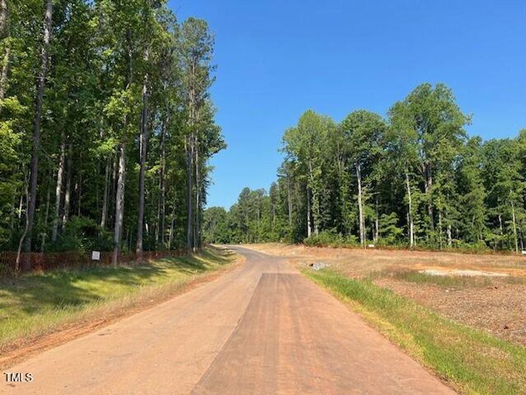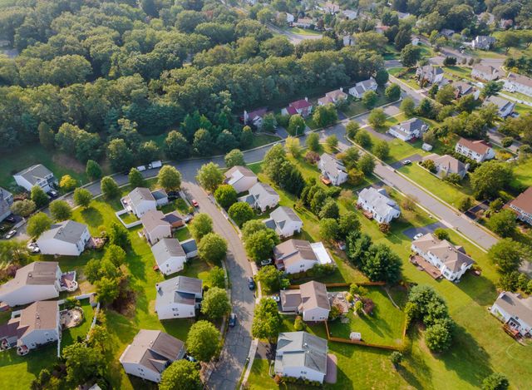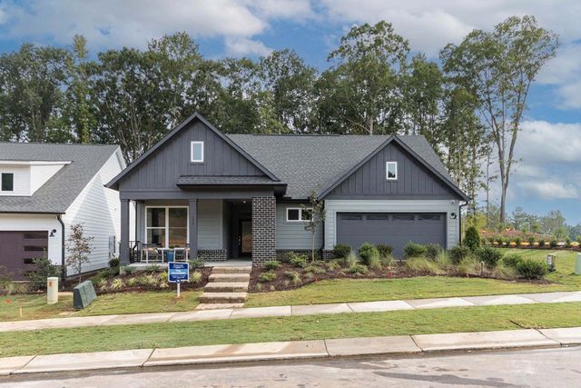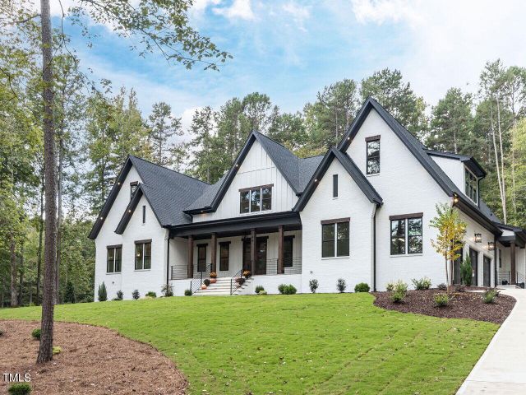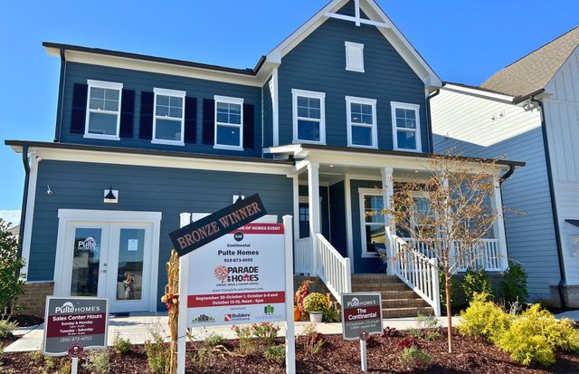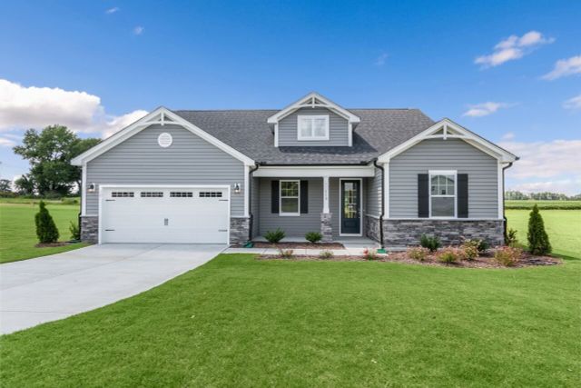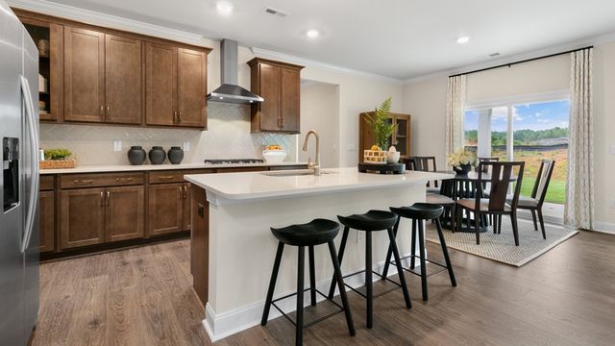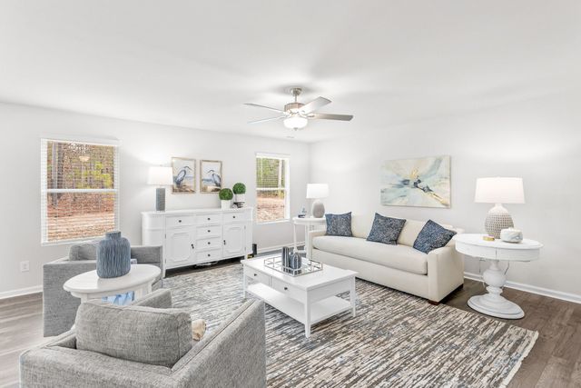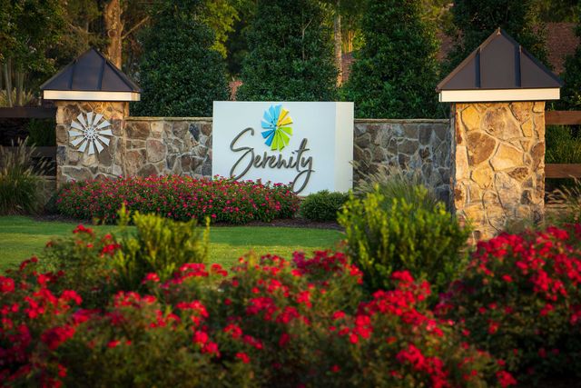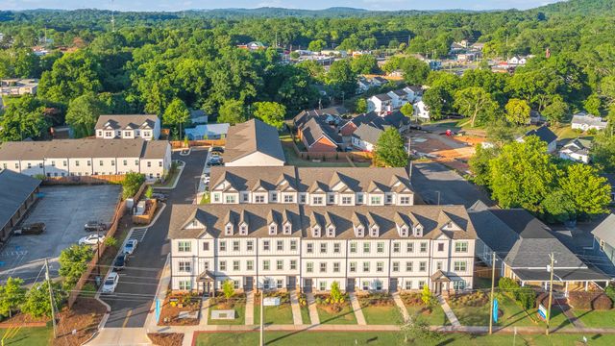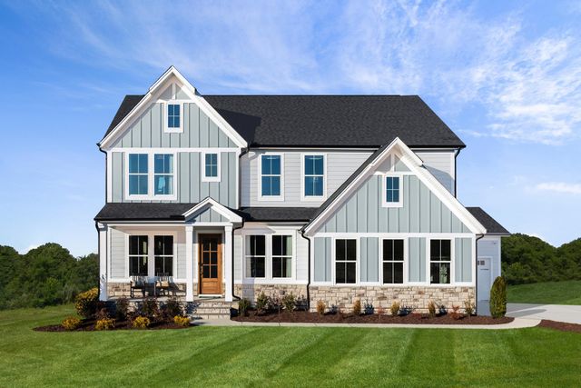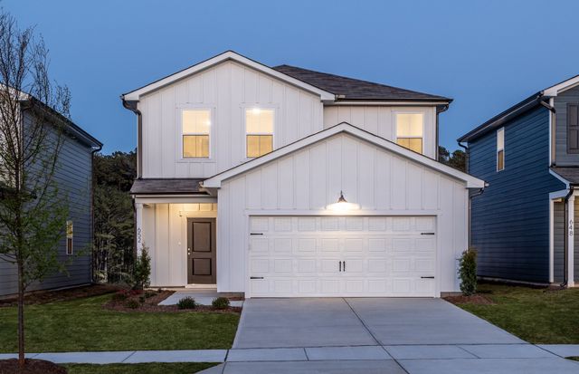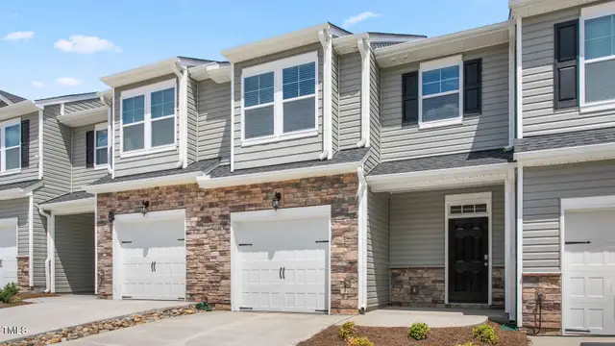
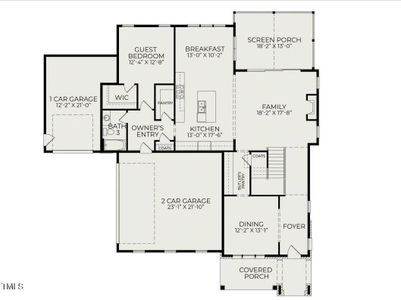
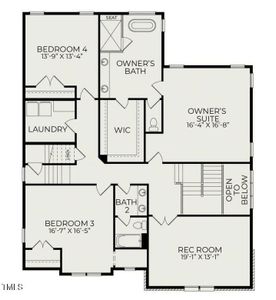
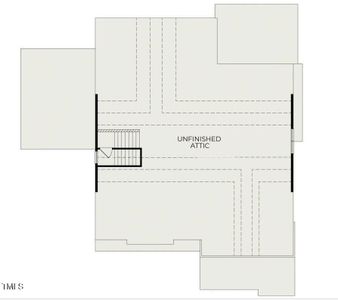
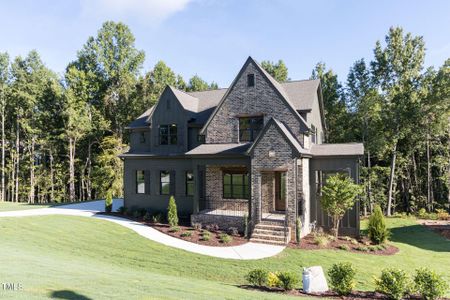
1 of 27
Move-in Ready
$989,000
264 Gaines Trail Trl, Pittsboro, NC 27312
4 bd · 3 ba · 2 stories · 3,489 sqft
$989,000
Home Highlights
Home Description
Home to be built. Photos are not of the actual home. ETA Fall 2025. Stunning 3489 sq ft home with endless charm. This Bristol English Cottage plan offers designed for comfort and elegance! three floors of spacious living. With 4 bed/3bath has everything you need. From the moment you arrive, the large front porch welcomes you to relax and take in the peaceful surroundings. Formal dining room and butler's pantry is perfect for hosting dinners, a cozy breakfast room that invites natural light for casual dining. Walk onto the screened porch to enjoy the sweet sounds of birds chirping while enjoying the wooded lot view. A spacious guest suite completes the first floor. Walk upstairs, you will find a versatile rec room, perfect for an at home gym, playroom, or media space. The primary bedroom and two secondary bedrooms are all on the second floor. Need storage? Take another flight of stairs to the walk up unfinished attic.
Home Details
*Pricing and availability are subject to change.- Garage spaces:
- 3
- Property status:
- Move-in Ready
- Size:
- 3,489 sqft
- Stories:
- 2
- Beds:
- 4
- Baths:
- 3
Construction Details
- Builder Name:
- Homes by Dickerson
- Year Built:
- 2025
- Roof:
- Shingle Roofing
Home Features & Finishes
- Construction Materials:
- Wood
- Flooring:
- Carpet FlooringTile FlooringHardwood Flooring
- Foundation Details:
- Brick/Mortar
- Garage/Parking:
- Door OpenerGarageRear Entry Garage/ParkingAttached Garage
- Interior Features:
- Walk-In ClosetCrown MoldingFoyerPantryStorageDouble Vanity
- Kitchen:
- DishwasherQuartz countertopKitchen Island
- Laundry facilities:
- Laundry Facilities On Upper LevelDryerWasherUtility/Laundry Room
- Property amenities:
- BasementTrees on propertyBackyardFireplaceYardSmart Home SystemPorch
- Rooms:
- Dining RoomFamily RoomOpen Concept Floorplan

Considering this home?
Our expert will guide your tour, in-person or virtual
Need more information?
Text or call (888) 486-2818
Utility Information
- Heating:
- Central Heating, Gas Heating
- Utilities:
- Electricity Available, Natural Gas Available, Water Available
Community Amenities
- Woods View
- Fitness Center/Exercise Area
- Club House
- Community Pool
- Sidewalks Available
Neighborhood Details
Pittsboro, North Carolina
Chatham County 27312
Schools in Chatham County Schools
GreatSchools’ Summary Rating calculation is based on 4 of the school’s themed ratings, including test scores, student/academic progress, college readiness, and equity. This information should only be used as a reference. Jome is not affiliated with GreatSchools and does not endorse or guarantee this information. Please reach out to schools directly to verify all information and enrollment eligibility. Data provided by GreatSchools.org © 2024
Average Home Price in 27312
Getting Around
Air Quality
Taxes & HOA
- HOA fee:
- $2,914.78/annual
Estimated Monthly Payment
Recently Added Communities in this Area
Nearby Communities in Pittsboro
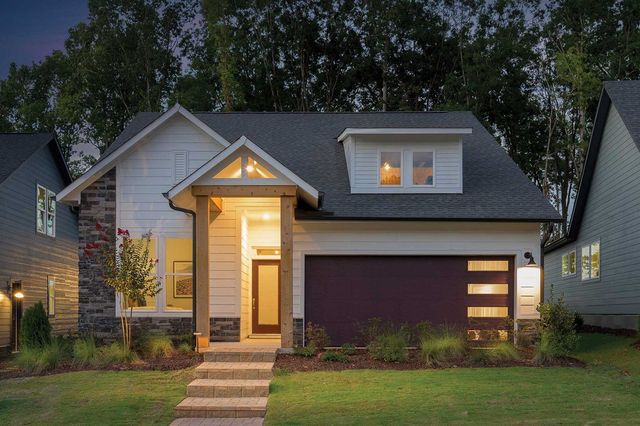
from$455,900
Encore at Chatham Park – Classic Series
Community by David Weekley Homes
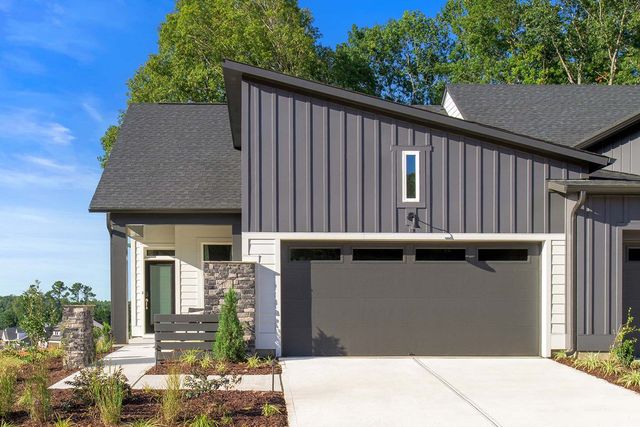
from$399,900
Encore at Chatham Park – Villa Series
Community by David Weekley Homes
New Homes in Nearby Cities
More New Homes in Pittsboro, NC
Listed by Desiree Commodore, +19194142675
Homes by Dickerson Real Estate, MLS 10071709
Homes by Dickerson Real Estate, MLS 10071709
Some IDX listings have been excluded from this IDX display. Brokers make an effort to deliver accurate information, but buyers should independently verify any information on which they will rely in a transaction. The listing broker shall not be responsible for any typographical errors, misinformation, or misprints, and they shall be held totally harmless from any damages arising from reliance upon this data. This data is provided exclusively for consumers’ personal, non-commercial use. Closed (sold) listings may have been listed and/or sold by a real estate firm other than the firm(s) featured on this website. Closed data is not available until the sale of the property is recorded in the MLS. Home sale data is not an appraisal, CMA, competitive or comparative market analysis, or home valuation of any property. Listings marked with a Doorify MLS icon are provided courtesy of the Doorify MLS, of North Carolina, Internet Data Exchange Database. Brokers make an effort to deliver accurate information, but buyers should independently verify any information on which they will rely in a transaction. The listing broker shall not be responsible for any typographical errors, misinformation, or misprints, and they shall be held totally harmless from any damages arising from reliance upon this data. This data is provided exclusively for consumers’ personal, non-commercial use. Copyright 2024 Doorify MLS of North Carolina. All rights reserved.
Read moreLast checked Jan 19, 5:00 am























