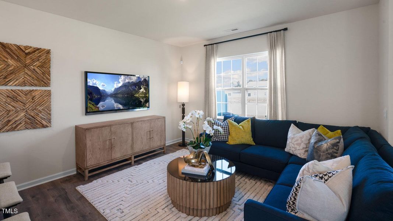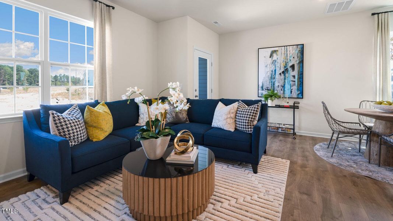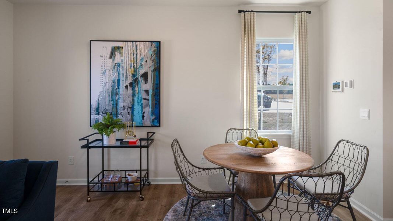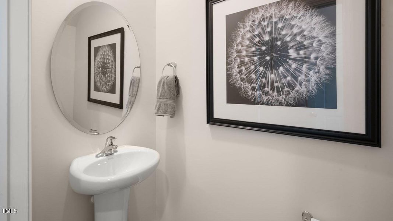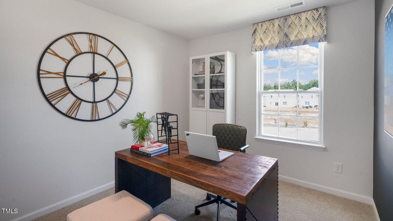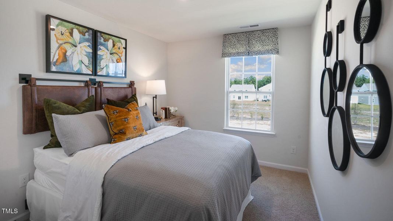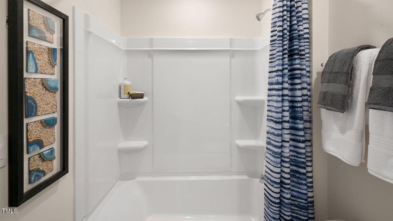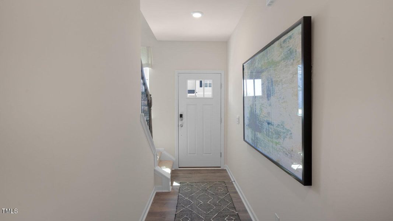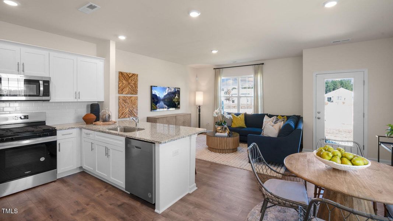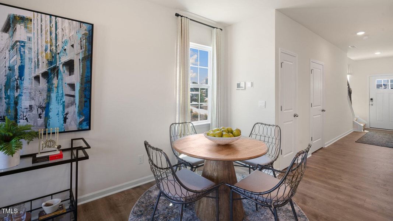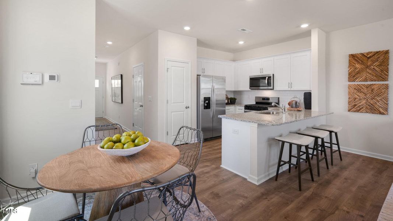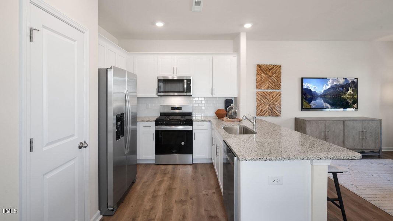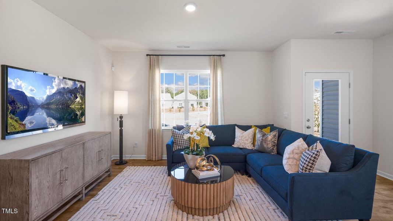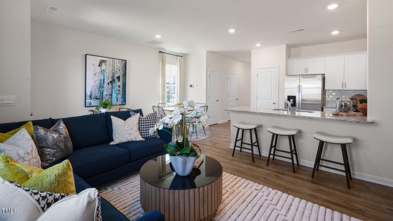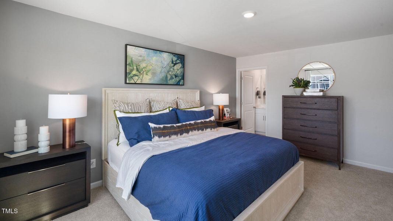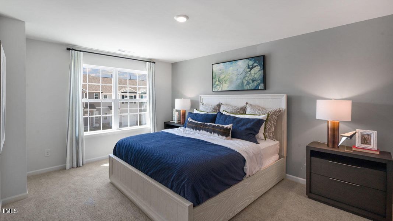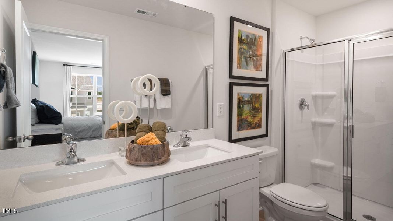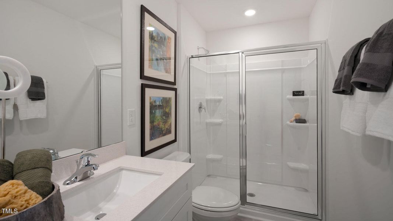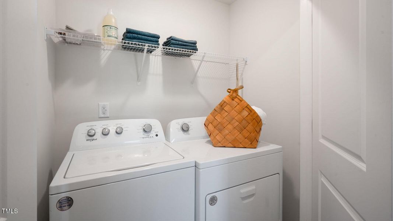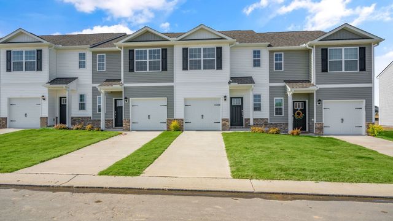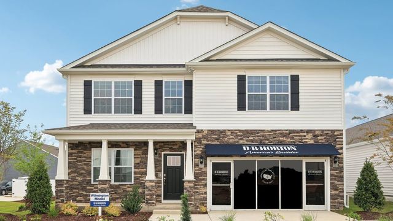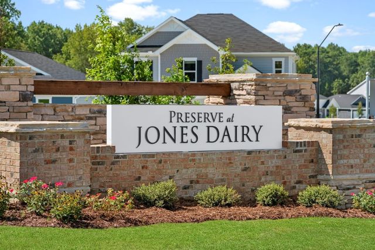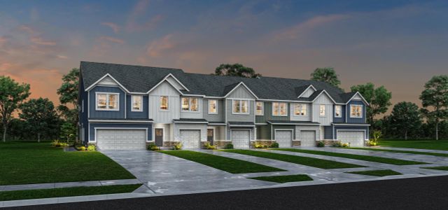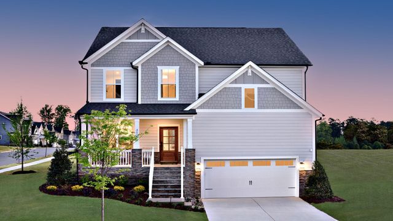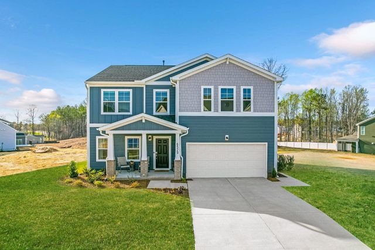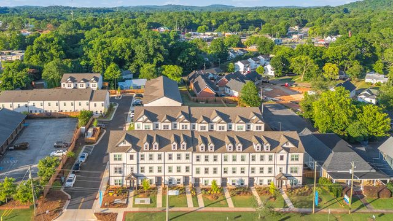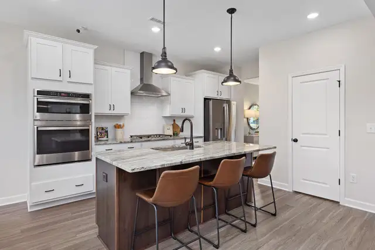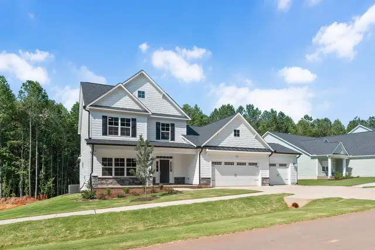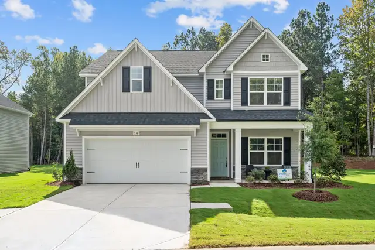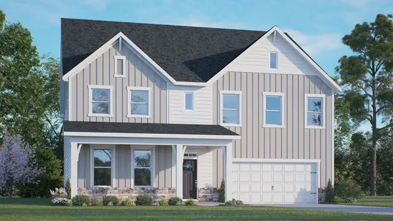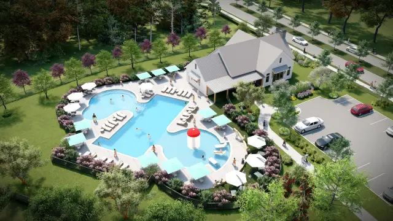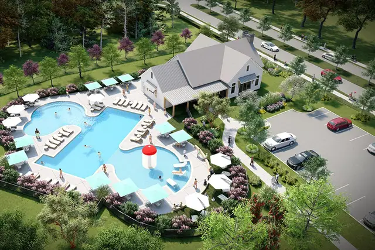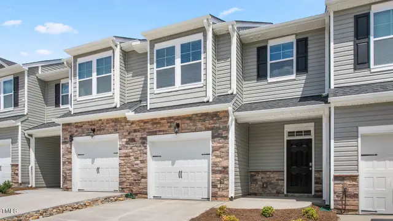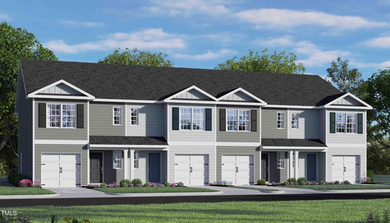
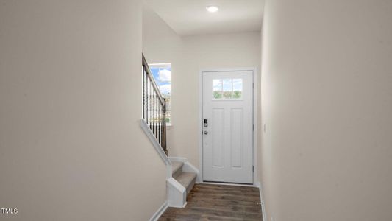
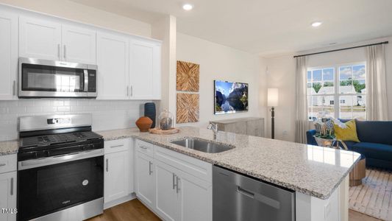
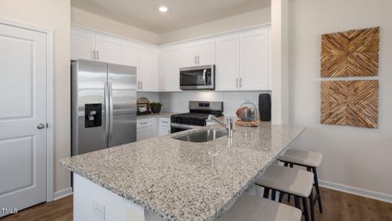
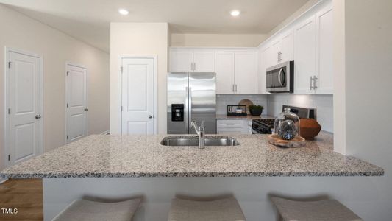
1 of 32
Move-in Ready
$315,990
449 Belgian Red Way, Wake Forest, NC 27571
3 bd · 2.5 ba · 2 stories · 1,418 sqft
$315,990
Home Highlights
Home Description
Welcome to the Pearson townhome plan offered in the amenity filled community of Prestleigh! This two-story townhome features 9ft Ceilings, Dining area, Living Room, powder room, sleek stainless-steel appliances, modern cabinetry, and RevWood luxury vinyl plank on the first floor. The kitchen offers a tile backsplash and granite countertops where the peninsula has plenty of space for additional barstool seating! The second floor offers a primary bedroom suite with spacious walk in closet, and two secondary bedrooms! Relax and enjoy some fresh air on your back patio! Fences are allowed with HOA approval. Amenities in this brand-new Wake Forest community will include Pool, Open-Air Covered Cabana with Fireplace, Playgrounds, a Gazebo Pavilion, Dog park, open spaces, Pollinator Park, Hammock Park and Direct access to the Greenway! Come see for yourself the many reasons why you should call Prestleigh Home!
Home Details
*Pricing and availability are subject to change.- Garage spaces:
- 1
- Property status:
- Move-in Ready
- Lot size (acres):
- 0.04
- Size:
- 1,418 sqft
- Stories:
- 2
- Beds:
- 3
- Baths:
- 2.5
- Fence:
- Privacy Fence, Partial Fence, Vinyl Fence
- Facing direction:
- Southwest
Construction Details
- Builder Name:
- D.R. Horton
- Year Built:
- 2024
- Roof:
- Shingle Roofing, Fiberglass Roofing
Home Features & Finishes
- Construction Materials:
- Vinyl Siding
- Cooling:
- Central Air
- Flooring:
- Laminate FlooringVinyl FlooringCarpet Flooring
- Foundation Details:
- Slab
- Garage/Parking:
- ParkingDoor OpenerGaragePrivate Garage/Parking LotFront Entry Garage/ParkingAttached Garage
- Interior Features:
- Walk-In ClosetFoyerPantryDouble Vanity
- Kitchen:
- DishwasherMicrowave OvenStainless Steel AppliancesGas CooktopQuartz countertopGranite countertopGas OvenKitchen Range
- Laundry facilities:
- Laundry Facilities On Upper LevelDryerWasherLaundry Facilities In Closet
- Property amenities:
- BasementPatioSmart Home System
- Rooms:
- KitchenBreakfast Area

Considering this home?
Our expert will guide your tour, in-person or virtual
Need more information?
Text or call (888) 486-2818
Utility Information
- Heating:
- Central Heating, Gas Heating
- Utilities:
- Electricity Available, Natural Gas Available, Underground Utilities, Cable Available, Water Available
Community Amenities
- Playground
- Community Pool
- Park Nearby
- Sidewalks Available
Neighborhood Details
Wake Forest, North Carolina
Wake County 27571
Schools in Wake County Schools
GreatSchools’ Summary Rating calculation is based on 4 of the school’s themed ratings, including test scores, student/academic progress, college readiness, and equity. This information should only be used as a reference. Jome is not affiliated with GreatSchools and does not endorse or guarantee this information. Please reach out to schools directly to verify all information and enrollment eligibility. Data provided by GreatSchools.org © 2024
Average Home Price in 27571
Air Quality
Taxes & HOA
- HOA fee:
- $175/monthly
- HOA fee includes:
- Maintenance Grounds, Maintenance Structure
Estimated Monthly Payment
Recently Added Communities in this Area
Nearby Communities in Wake Forest
New Homes in Nearby Cities
More New Homes in Wake Forest, NC
Listed by Aimee Vasilik, +12525905300
DR Horton-Terramor Homes, LLC, MLS 10067714
DR Horton-Terramor Homes, LLC, MLS 10067714
Some IDX listings have been excluded from this IDX display. Brokers make an effort to deliver accurate information, but buyers should independently verify any information on which they will rely in a transaction. The listing broker shall not be responsible for any typographical errors, misinformation, or misprints, and they shall be held totally harmless from any damages arising from reliance upon this data. This data is provided exclusively for consumers’ personal, non-commercial use. Listings marked with an icon are provided courtesy of the Triangle MLS, Inc. of North Carolina, Internet Data Exchange Database. Closed (sold) listings may have been listed and/or sold by a real estate firm other than the firm(s) featured on this website. Closed data is not available until the sale of the property is recorded in the MLS. Home sale data is not an appraisal, CMA, competitive or comparative market analysis, or home valuation of any property. Copyright 2021 Triangle MLS, Inc. of North Carolina. All rights reserved.
Read moreLast checked Jan 8, 6:15 am





