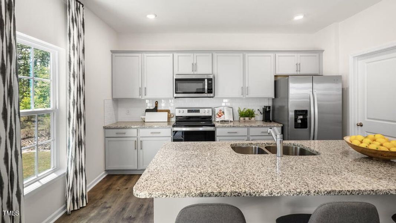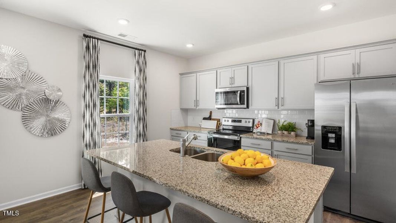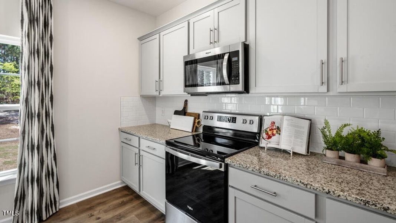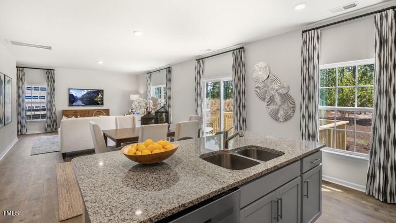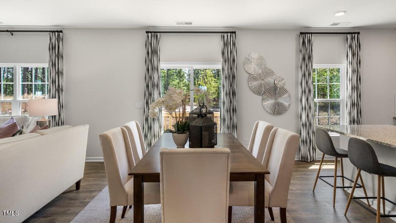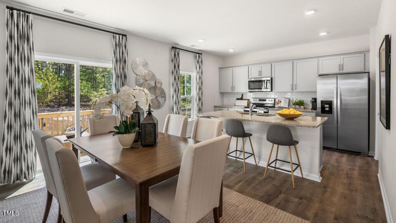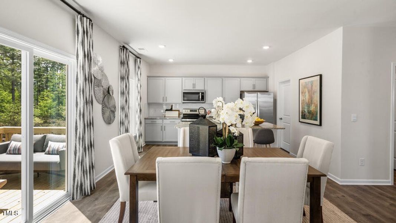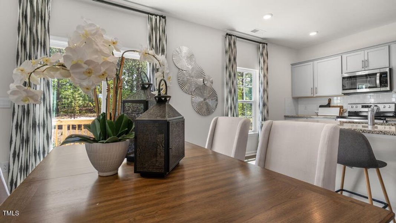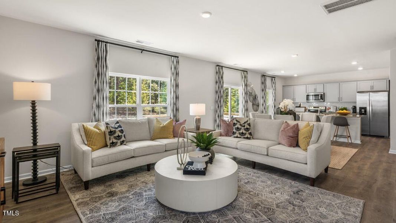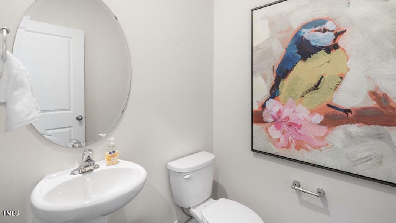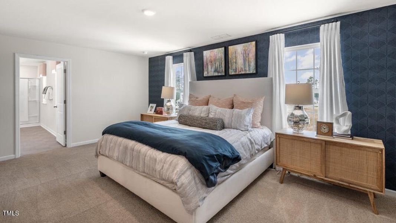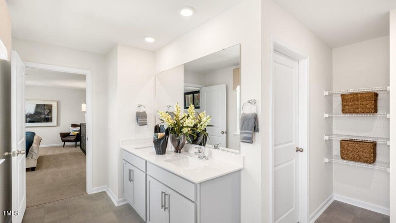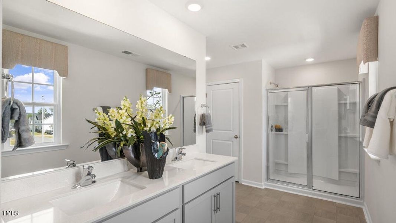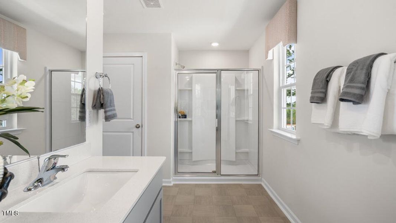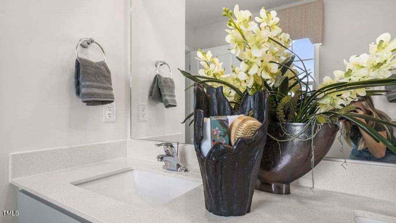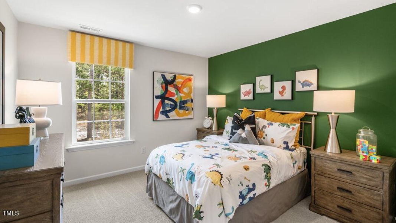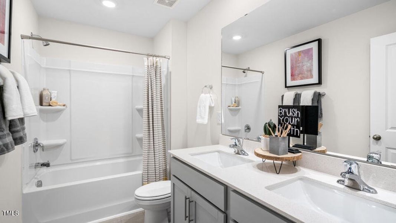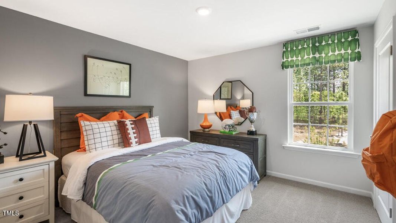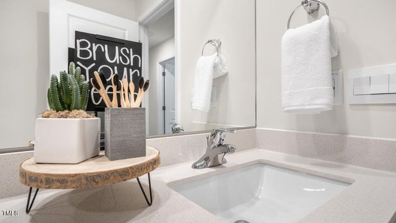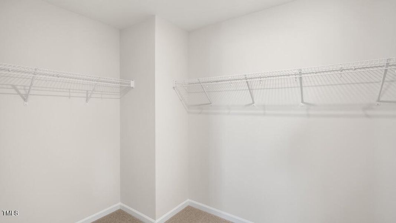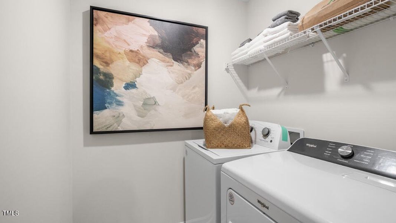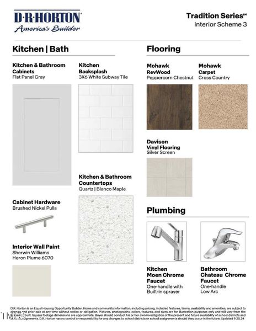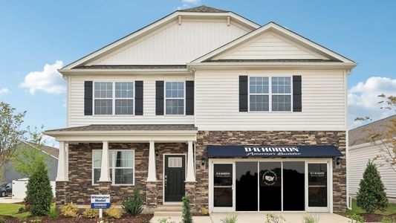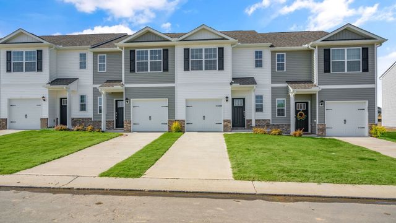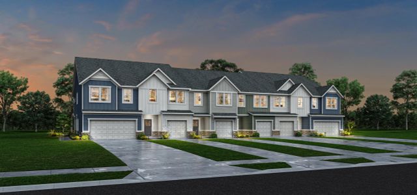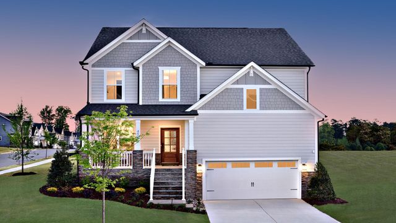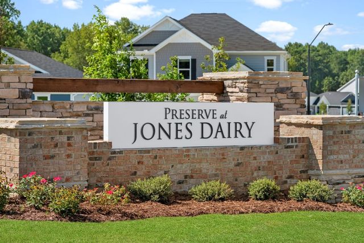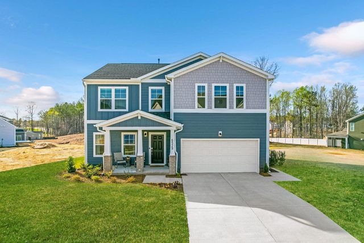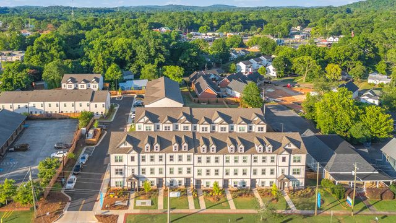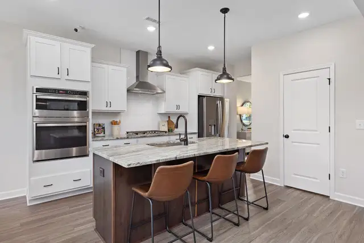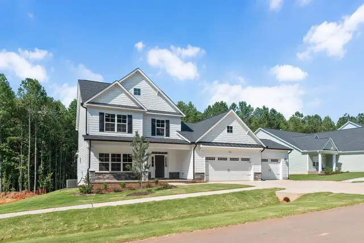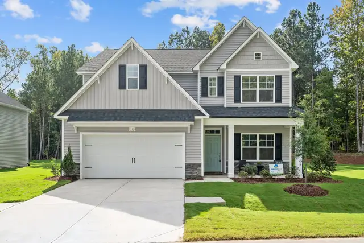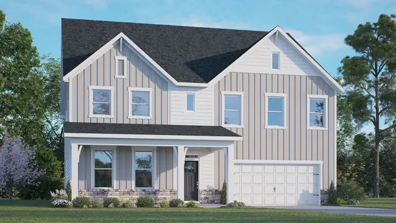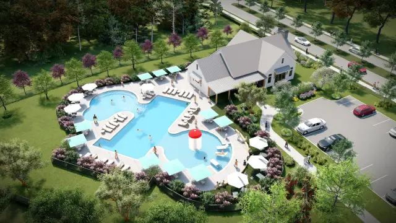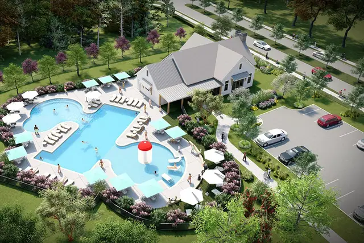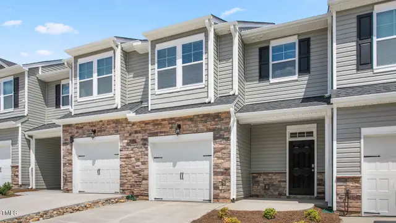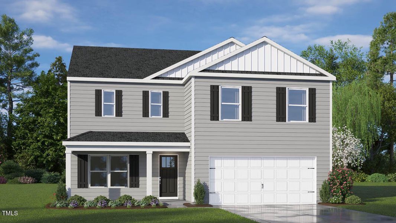
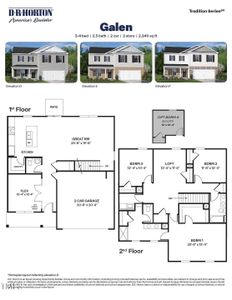
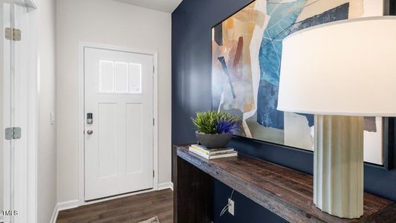

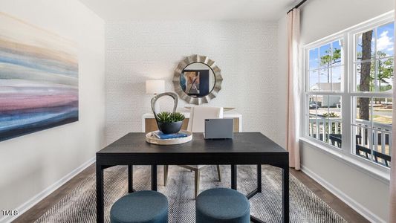
1 of 38
Move-in Ready
$437,490
6444 Alfalfa Lane, Wake Forest, NC 27587
GALEN Plan
4 bd · 2.5 ba · 2 stories · 2,340 sqft
$437,490
Home Highlights
Home Description
Come tour 6444 Alfalfa Lane in Wake Forest, NC 27587 at The Reserve at Prestleigh. Welcome to The Reserve at Prestleigh. This master planned community is less than 5 miles to Wake Forest, and only 18 miles from Downtown Raleigh! Conveniently located just off Hwy 401, Prestleigh offers easy access to major highways, including Hwy. 98 & 401 and I-540. Future planned amenities will include a pool, open-air covered cabana with a fireplace, playgrounds, a pavilion, a dog park, open spaces, a multi-use playfield, pollinator parks, a hammock park, and a paved public greenway connecting to the towns greenway trail system. Endless options to enjoy your down time. Introducing the Galen Floorplan. This home offers 3 bedrooms, 2.5 bathroom, 2,340 square feet, and a 2 car garage. Also including a multi purpose Flex room. The Galen features a spacious kitchen with a breakfast island, generous gray cabinet space, quartz counter tops and an oversized walk-in pantry. The kitchen opens to the spacious living room with plenty of room for entertaining. On the second level you will find a flex room, perfect for a home office or entertainment area. The expansive owner's suite also on the second level features a large walk-in closet and double vanities. Three additional bedrooms, a full bathroom and a walk-in laundry room completes the second floor. Quality materials and workmanship throughout, with a one-year builder's warranty and 10-year structural warranty. Your new home also includes our smart home technology package! The Smart Home is equipped with technology that includes the following: Wave programmable thermostat, Z-Wave door lock, a Z-Wave wireless switch, a touchscreen Smart Home control panel, an automation platform from Alarm.; video doorbell; Amazon Echo Pop. Make the Galen at The Reserve at Prestleigh your New Home Today! Email Askus@drhorton.com for Showing Instructions! Pictures are for representational purposes
Home Details
*Pricing and availability are subject to change.- Garage spaces:
- 2
- Property status:
- Move-in Ready
- Lot size (acres):
- 0.17
- Size:
- 2,340 sqft
- Stories:
- 2
- Beds:
- 4
- Baths:
- 2.5
Construction Details
- Builder Name:
- D.R. Horton
- Year Built:
- 2024
- Roof:
- Shingle Roofing, Fiberglass Roofing
Home Features & Finishes
- Construction Materials:
- Vinyl Siding
- Cooling:
- Central Air
- Flooring:
- Wood FlooringLaminate FlooringVinyl FlooringCarpet Flooring
- Foundation Details:
- Slab
- Garage/Parking:
- Door OpenerGarageFront Entry Garage/ParkingAttached Garage
- Home amenities:
- Home Accessibility Features
- Interior Features:
- Walk-In ClosetPantryFrench DoorsDouble Vanity
- Kitchen:
- DishwasherMicrowave OvenOvenStainless Steel AppliancesGas CooktopQuartz countertopKitchen IslandGas OvenKitchen Range
- Laundry facilities:
- Laundry Facilities On Upper LevelDryerWasherUtility/Laundry Room
- Property amenities:
- BasementBackyardPatioYardSmart Home System
- Rooms:
- KitchenDining RoomOpen Concept Floorplan

Considering this home?
Our expert will guide your tour, in-person or virtual
Need more information?
Text or call (888) 486-2818
Utility Information
- Heating:
- Electric Heating, Water Heater, Gas Heating, Tankless water heater
- Utilities:
- Electricity Available, Natural Gas Available, Cable Available, Water Available
The Reserve at Prestleigh Community Details
Community Amenities
- Dining Nearby
- Dog Park
- Playground
- Club House
- Community Pool
- Park Nearby
- Cabana
- Sidewalks Available
- Open Greenspace
- Walking, Jogging, Hike Or Bike Trails
- Pavilion
- Entertainment
- Master Planned
- Shopping Nearby
Neighborhood Details
Wake Forest, North Carolina
Wake County 27587
Schools in Wake County Schools
GreatSchools’ Summary Rating calculation is based on 4 of the school’s themed ratings, including test scores, student/academic progress, college readiness, and equity. This information should only be used as a reference. Jome is not affiliated with GreatSchools and does not endorse or guarantee this information. Please reach out to schools directly to verify all information and enrollment eligibility. Data provided by GreatSchools.org © 2024
Average Home Price in 27587
Getting Around
Air Quality
Noise Level
85
50Calm100
A Soundscore™ rating is a number between 50 (very loud) and 100 (very quiet) that tells you how loud a location is due to environmental noise.
Taxes & HOA
- HOA fee:
- $75/monthly
Estimated Monthly Payment
Recently Added Communities in this Area
Nearby Communities in Wake Forest
New Homes in Nearby Cities
More New Homes in Wake Forest, NC
Listed by Aimee Vasilik, +12525905300
DR Horton-Terramor Homes, LLC, MLS 10067588
DR Horton-Terramor Homes, LLC, MLS 10067588
Some IDX listings have been excluded from this IDX display. Brokers make an effort to deliver accurate information, but buyers should independently verify any information on which they will rely in a transaction. The listing broker shall not be responsible for any typographical errors, misinformation, or misprints, and they shall be held totally harmless from any damages arising from reliance upon this data. This data is provided exclusively for consumers’ personal, non-commercial use. Listings marked with an icon are provided courtesy of the Triangle MLS, Inc. of North Carolina, Internet Data Exchange Database. Closed (sold) listings may have been listed and/or sold by a real estate firm other than the firm(s) featured on this website. Closed data is not available until the sale of the property is recorded in the MLS. Home sale data is not an appraisal, CMA, competitive or comparative market analysis, or home valuation of any property. Copyright 2021 Triangle MLS, Inc. of North Carolina. All rights reserved.
Read moreLast checked Jan 8, 6:15 am






