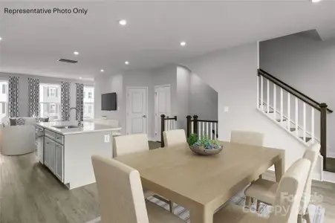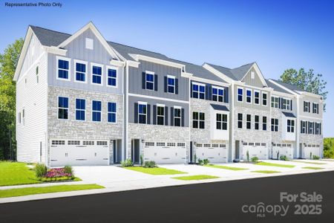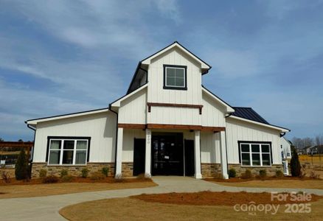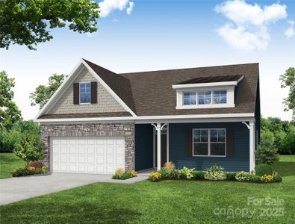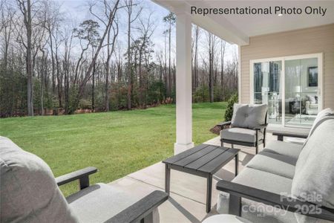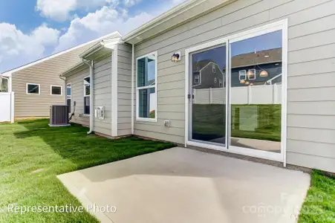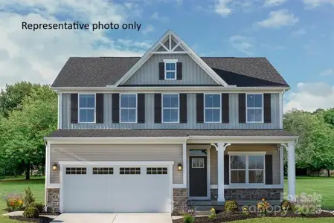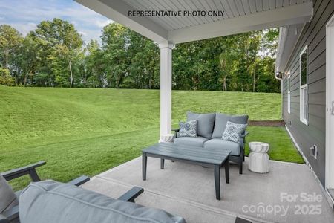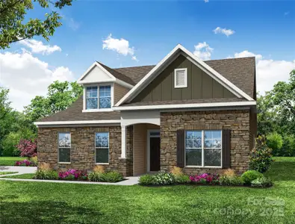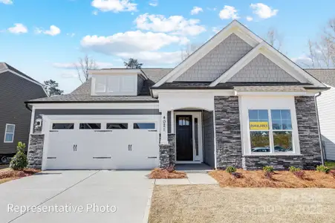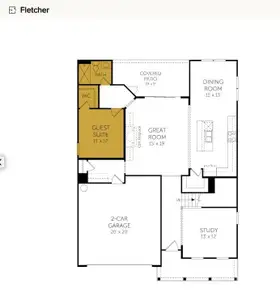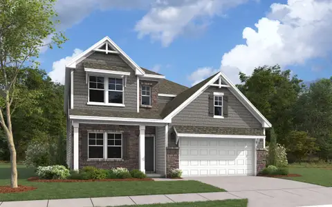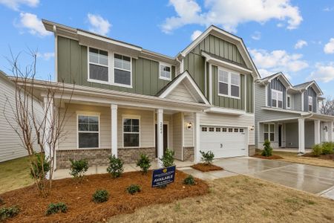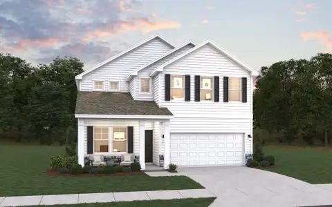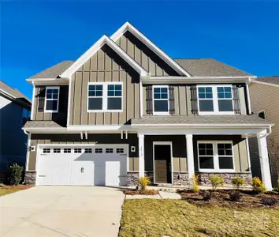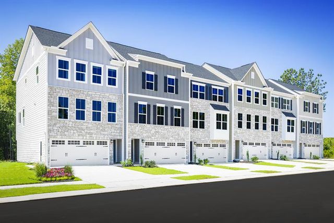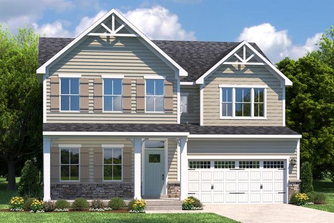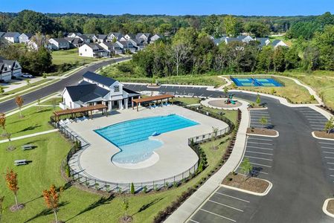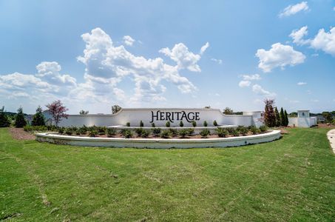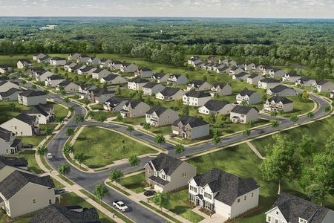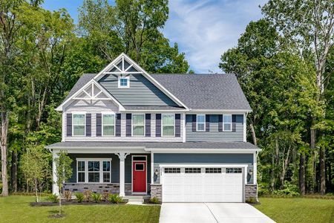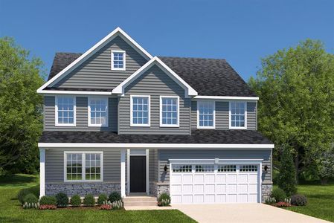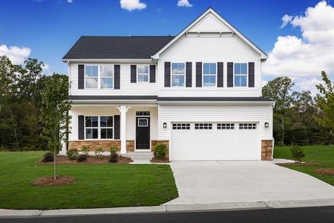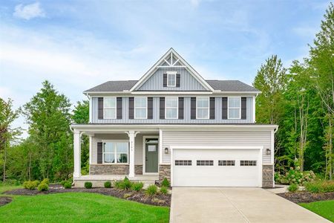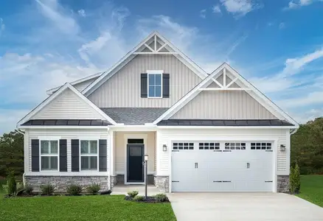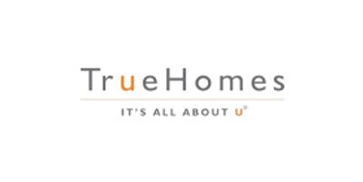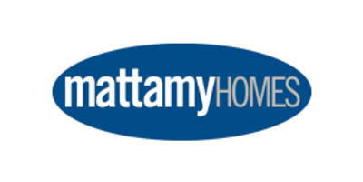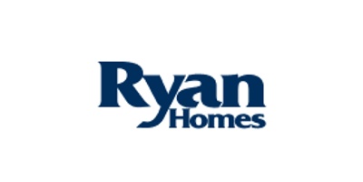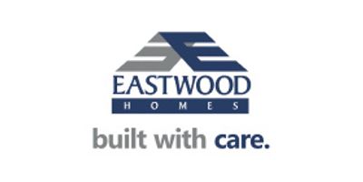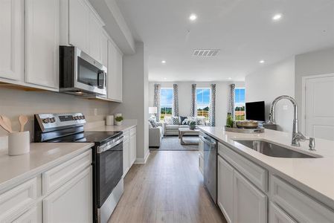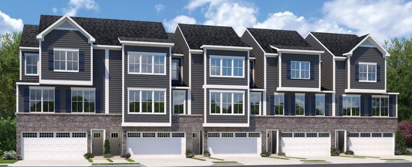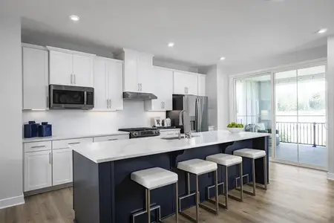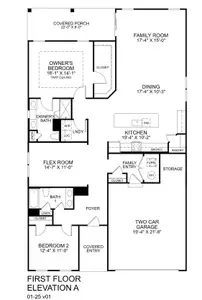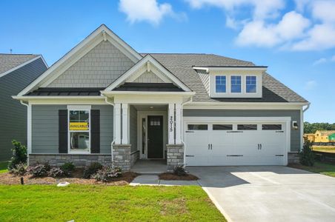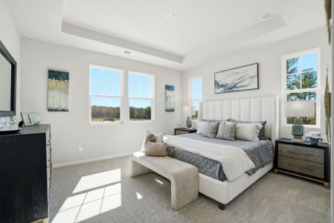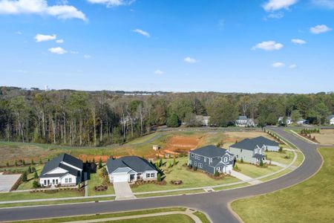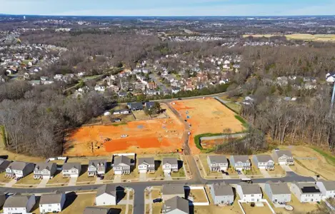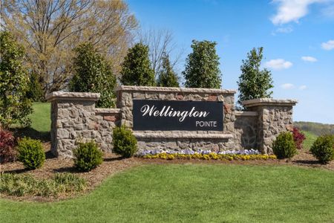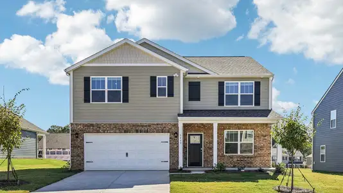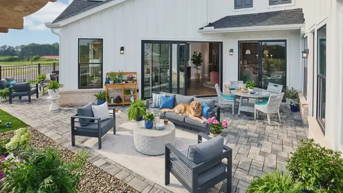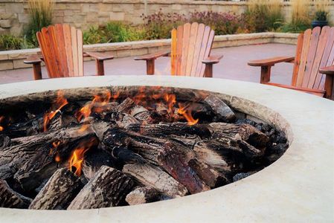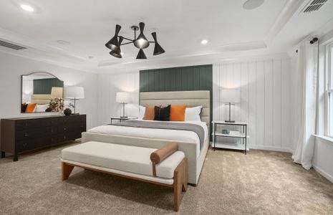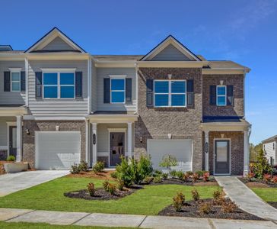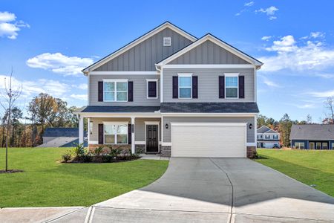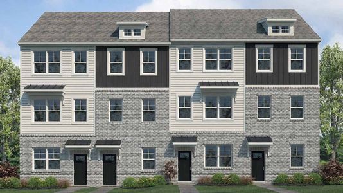
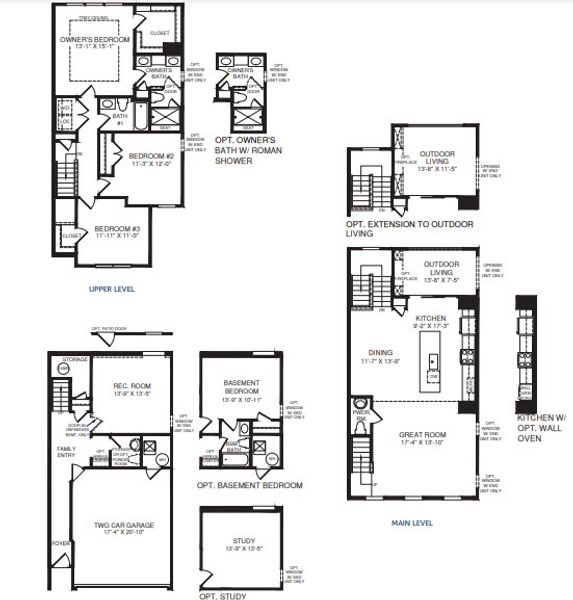

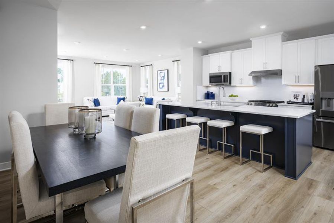
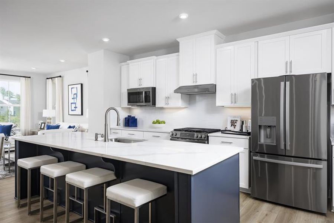
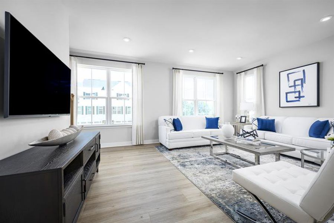
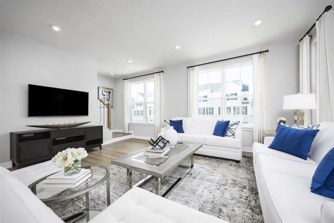







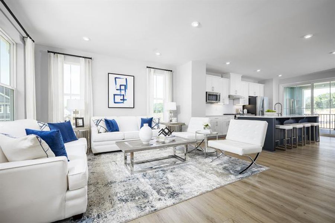
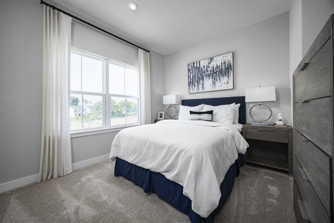
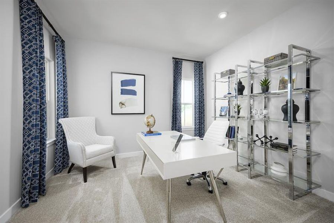
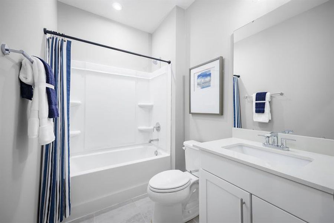
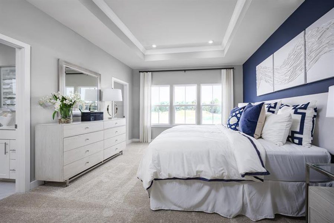
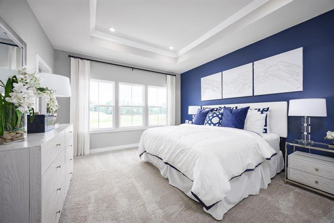
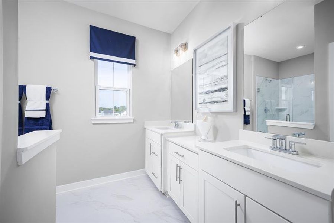
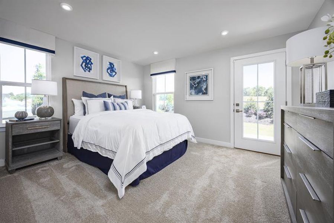
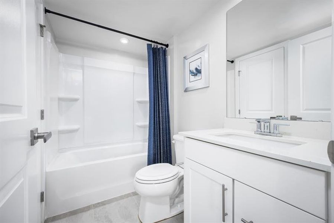
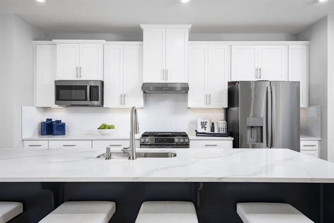
- 3 bd
- 2.5 ba
- 2,178 sqft
Serenade plan in Moore Farm Townhomes by Ryan Homes
New Homes for Sale Near 5078 Grain Orchard Rd, Indian Trail, NC 28079
About this Plan
May also be listed on the Ryan Homes website
Information last verified by Jome: Wednesday at 1:34 AM (October 29, 2025)
Plan details
- Name:
- Serenade
- Property status:
- Sold
- Size:
- 2,178 sqft
- Stories:
- 3+
- Beds:
- 3
- Baths:
- 2
- Half baths:
- 1
- Garage spaces:
- 2
- HERS index:
- 74
Plan features & finishes
- Garage/Parking:
- GarageAttached Garage
- Interior Features:
- Walk-In ClosetFoyerPantry
- Laundry facilities:
- Utility/Laundry Room
- Property amenities:
- DeckOutdoor LivingPorch
- Rooms:
- KitchenRecreational RoomPowder RoomDining RoomFamily RoomOpen Concept FloorplanPrimary Bedroom Upstairs
- Upgrade Options:
- Roman ShowerOffice/Study
See the full plan layout
Download the floor plan PDF with room dimensions and home design details.

Instant download, no cost
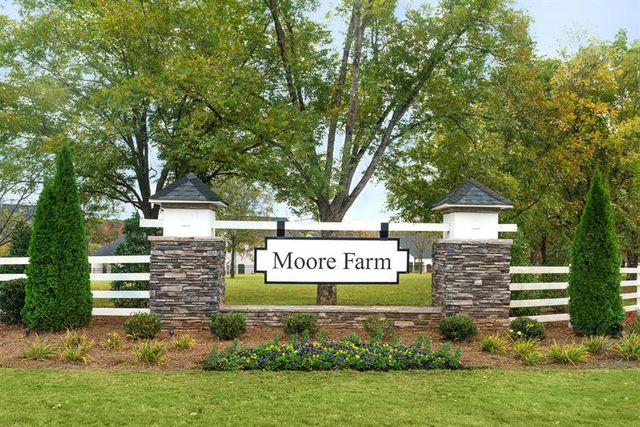
Community details
Moore Farm Townhomes
by Ryan Homes, Indian Trail, NC
- 3 plans
- 2,007 - 3,306 sqft
View Moore Farm Townhomes details
Want to know more about what's around here?
The Serenade floor plan is part of Moore Farm Townhomes, a new home community by Ryan Homes, located in Indian Trail, NC. Visit the Moore Farm Townhomes community page for full neighborhood insights, including nearby schools, shopping, walk & bike-scores, commuting, air quality & natural hazards.

Homes built from this plan
 More floor plans in Moore Farm Townhomes
More floor plans in Moore Farm Townhomes
Financials
Nearby communities in Indian Trail
Homes in Indian Trail by Ryan Homes
Recently added communities in this area
Other Builders in Indian Trail, NC
Nearby sold homes
New homes in nearby cities
More New Homes in Indian Trail, NC
- Jome
- New homes search
- North Carolina
- Charlotte Metropolitan Area
- Union County
- Indian Trail
- Moore Farm Townhomes
- 5078 Grain Orchard Rd, Indian Trail, NC 28079

