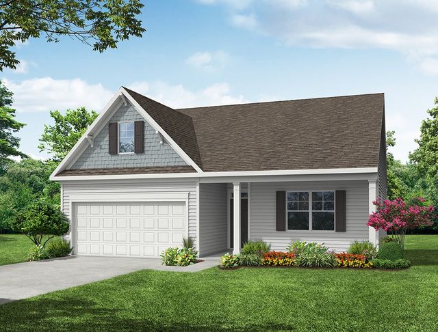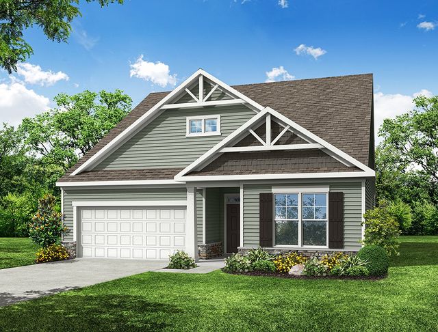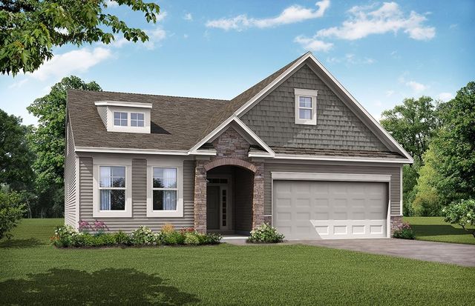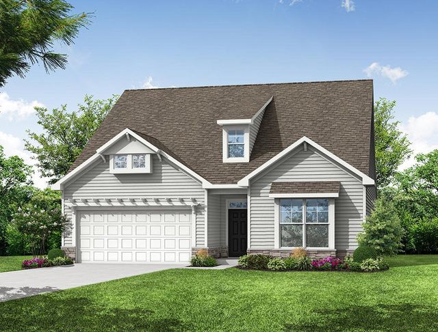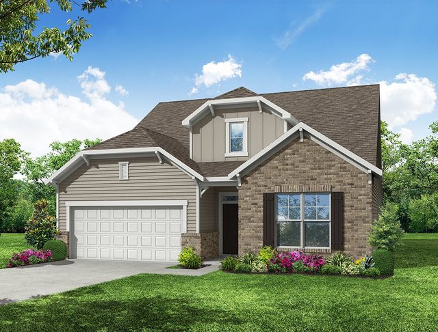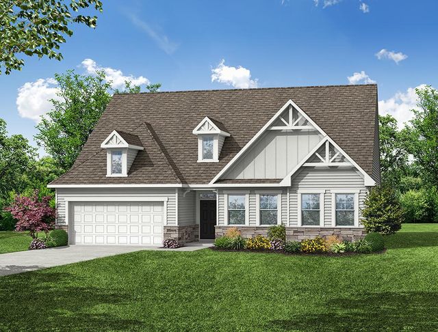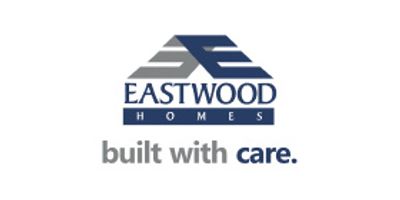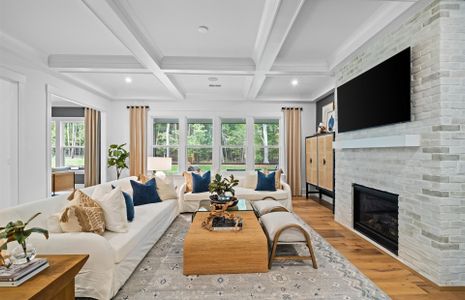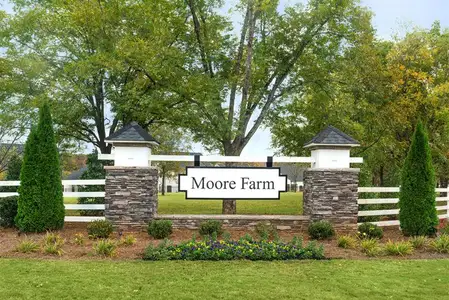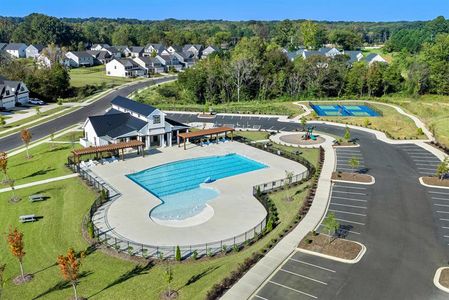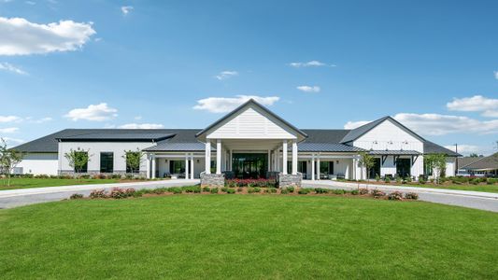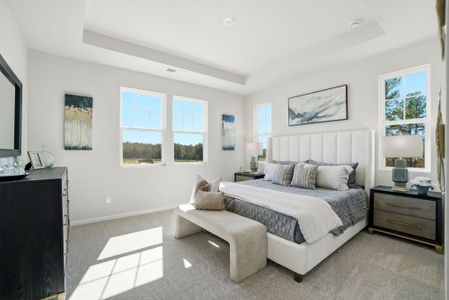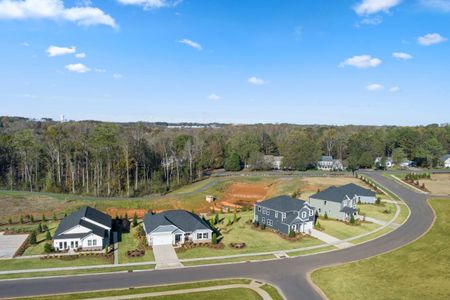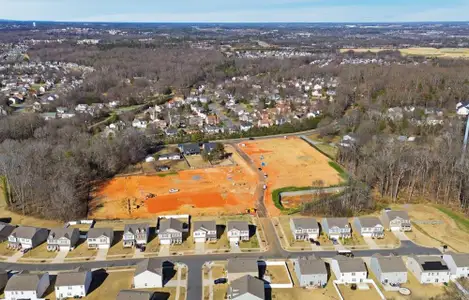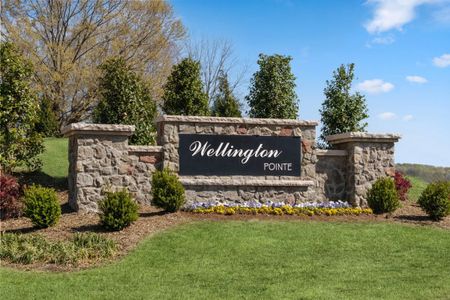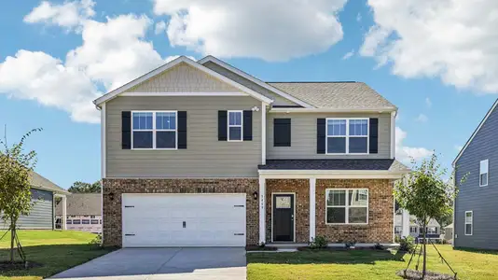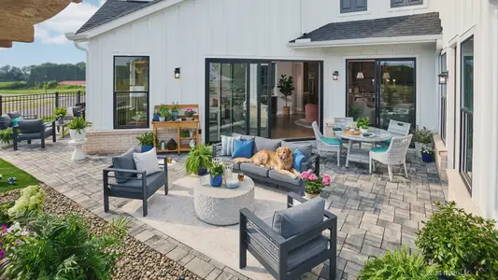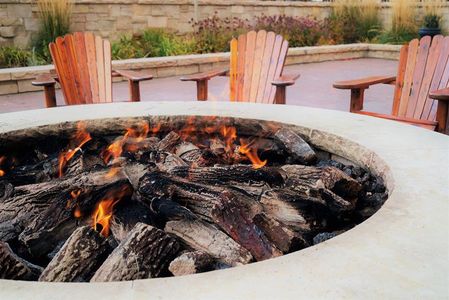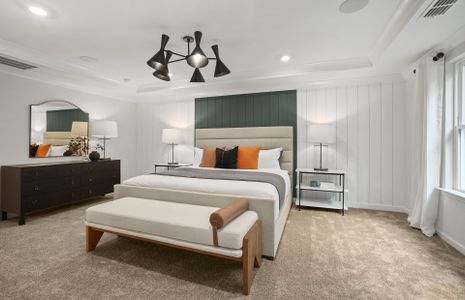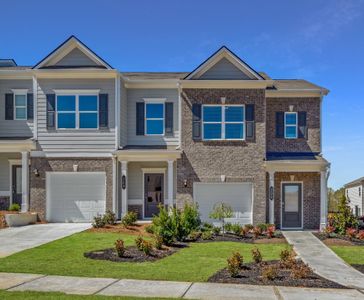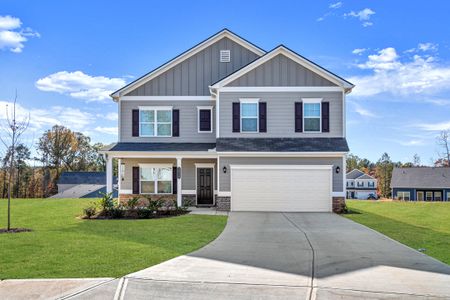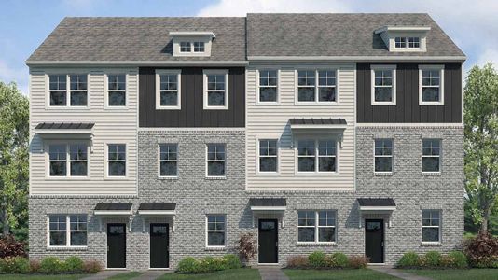

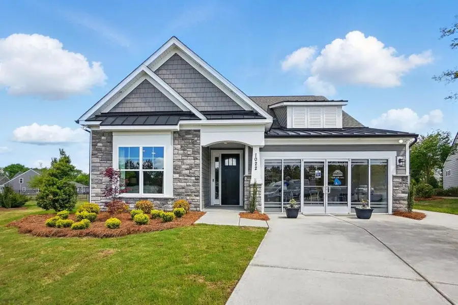

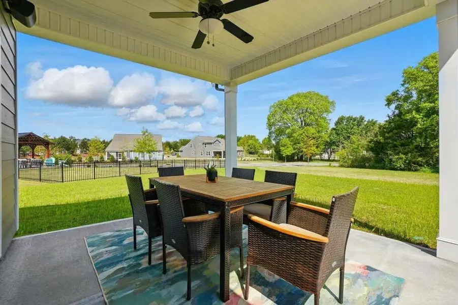
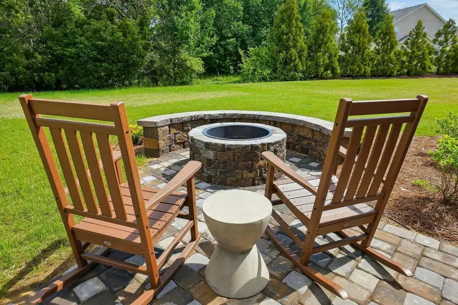
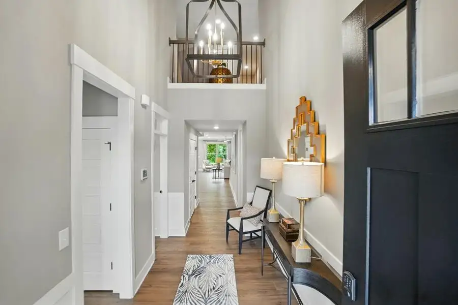






Book your tour. Save an average of $18,473. We'll handle the rest.
- Confirmed tours
- Get matched & compare top deals
- Expert help, no pressure
- No added fees
Estimated value based on Jome data, T&C apply

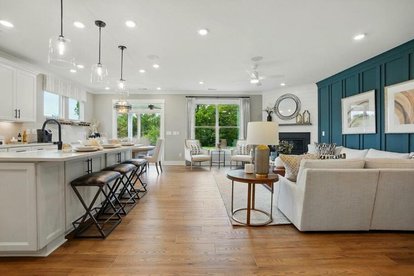
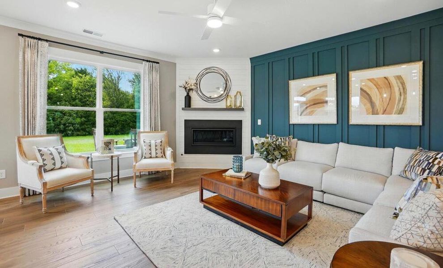
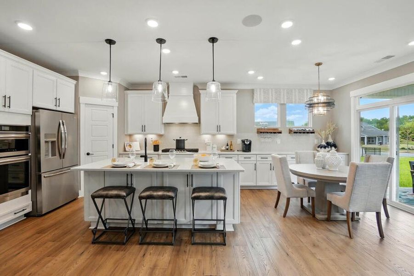
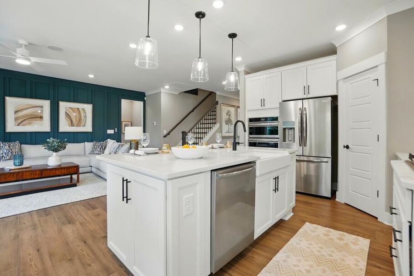
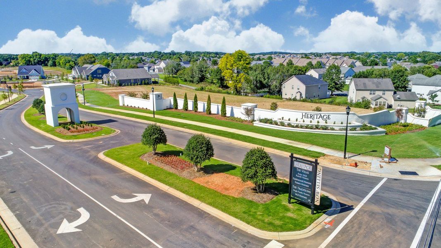
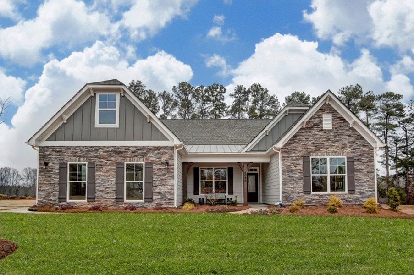
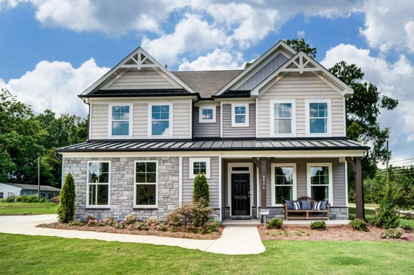
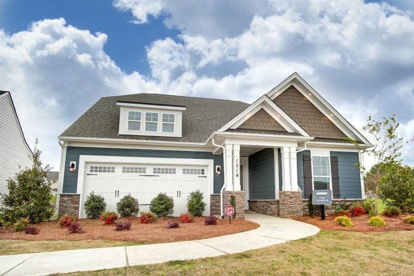


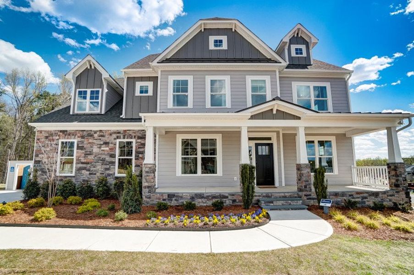
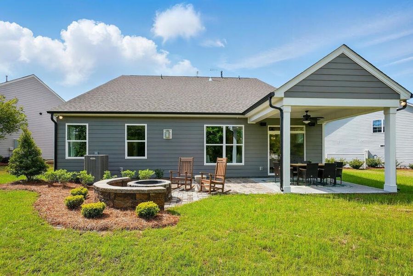
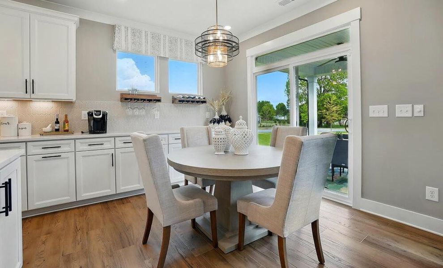
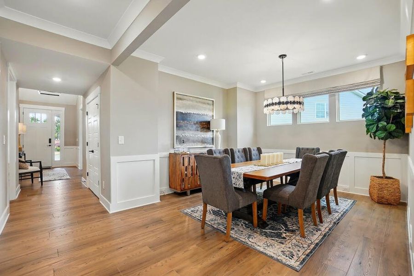
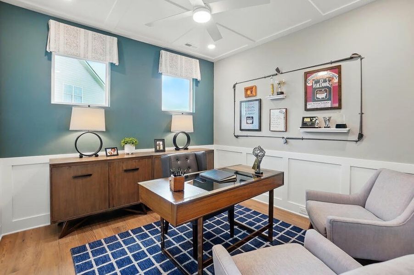
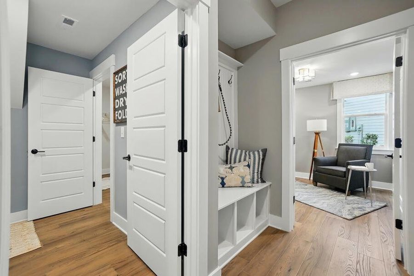
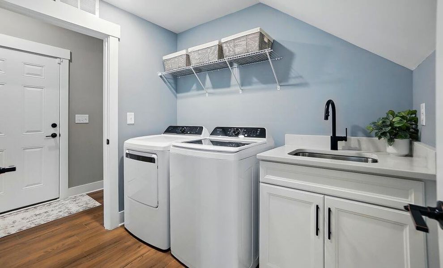
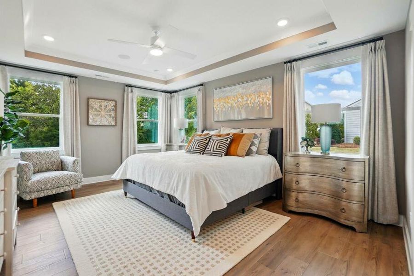
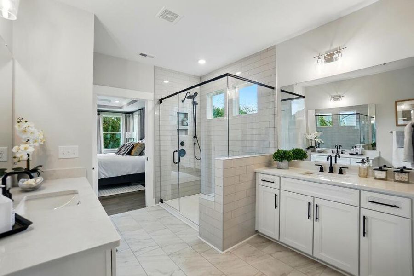
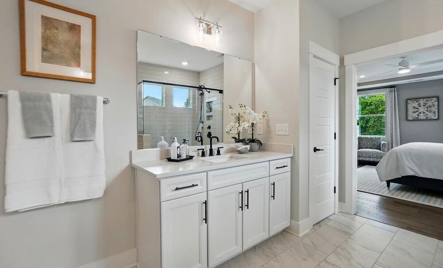
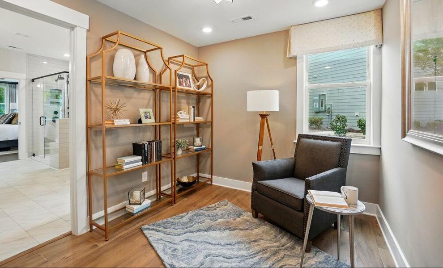
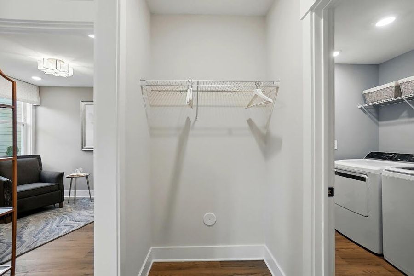
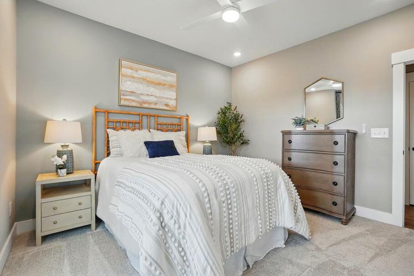
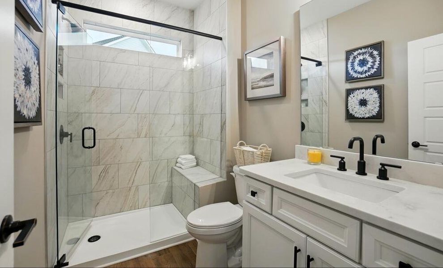
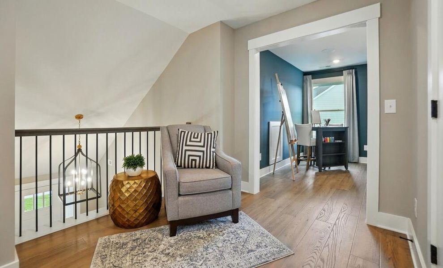
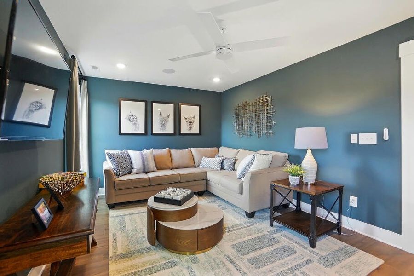
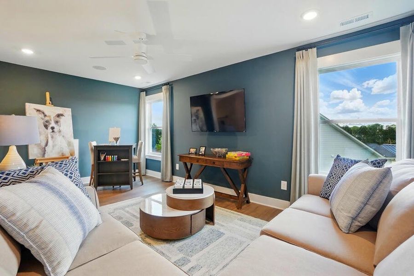
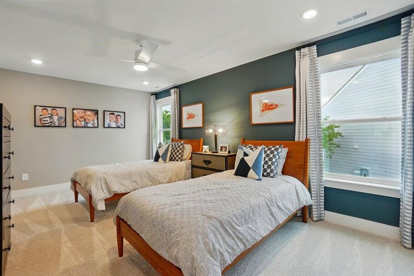
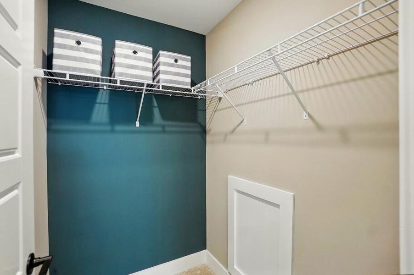
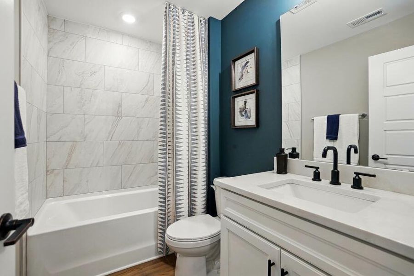
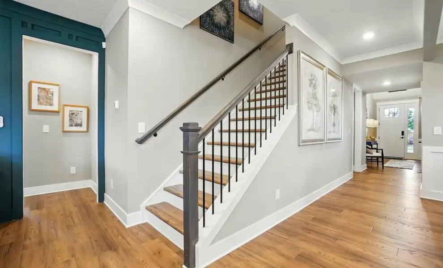
Heritage - 55+ Community by Eastwood Homes
1022 Heritage Pointe, Indian Trail, NC 28079
Why tour with Jome?
- No pressure toursTour at your own pace with no sales pressure
- Expert guidanceGet insights from our home buying experts
- Exclusive accessSee homes and deals not available elsewhere
Jome is featured in
Available homes
- Home at address 5009 Raging Creek Dr, Indian Trail, NC 28079
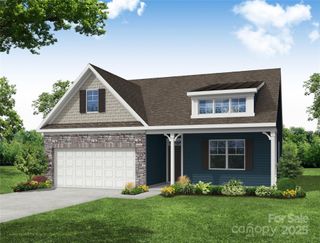
Stanley
$501,000
- 4 bd
- 3 ba
- 2,162 sqft
5009 Raging Creek Dr, Indian Trail, NC 28079
- Home at address 2019 Mantle Ridge Dr, Indian Trail, NC 28079

Wescott
$559,900
- 3 bd
- 2 ba
- 2,020 sqft
2019 Mantle Ridge Dr, Indian Trail, NC 28079
- Home at address 2007 Mantle Ridge Dr, Indian Trail, NC 28079
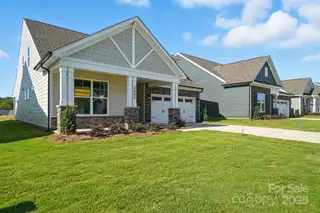
Mayfair
$568,000
- 3 bd
- 3 ba
- 2,530 sqft
2007 Mantle Ridge Dr, Indian Trail, NC 28079
- Home at address 3038 Bent Willow Dr, Indian Trail, NC 28079
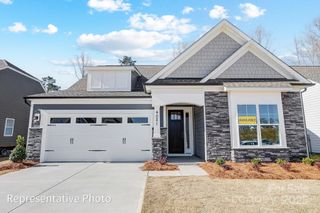
Wescott
$608,000
- 4 bd
- 3 ba
- 2,678 sqft
3038 Bent Willow Dr, Indian Trail, NC 28079
 Plans
Plans
 Community highlights
Community highlights
Explore Heritage - 55+ Community, a single-family home community by Eastwood Homes situated at 1022 Heritage Pointe, Indian Trail, NC 28079. At the moment, the community has a status of Selling. Offering 4 units, including 1 ready-to-move option. Heritage - 55+ Community homes size vary between 1,541 and 2,678 square feet on various lot sizes. Costs range from $433,500 up to $608,000.
Popular Charlotte park with walking trails, playgrounds, and gardens near upscale neighborhoods and top schools.
Book your tour. Save an average of $18,473. We'll handle the rest.
We collect exclusive builder offers, book your tours, and support you from start to housewarming.
- Confirmed tours
- Get matched & compare top deals
- Expert help, no pressure
- No added fees
Estimated value based on Jome data, T&C apply
Community details
Community details
- Builder(s):
- Eastwood Homes
- Home type:
- Single-Family
- Selling status:
- Selling
- Contract to close:
- 30 days
- School district:
- Union County Public Schools
Community amenities
- Dining Nearby
- Community Pool
- Park Nearby
- Amenity Center
- Community Garden
- Game Room/Area
- Outdoor Bar
- Cabana
- Walking, Jogging, Hike Or Bike Trails
- Gathering Space
- Event Lawn
- Pickleball Court
- Pocket Park
- Catering Kitchen
- Shopping Nearby
- Community Patio

Get a consultation with our New Homes Expert
- See how your home builds wealth
- Plan your home-buying roadmap
- Discover hidden gems
About the builder - Eastwood Homes
Neighborhood
Community address
- City:
- Indian Trail
- County:
- Union
- Zip Code:
- 28079
Schools in Union County Public Schools
GreatSchools’ Summary Rating calculation is based on 4 of the school’s themed ratings, including test scores, student/academic progress, college readiness, and equity. This information should only be used as a reference. Jome is not affiliated with GreatSchools and does not endorse or guarantee this information. Please reach out to schools directly to verify all information and enrollment eligibility. Data provided by GreatSchools.org © 2025
Places of interest
Getting around
Noise level
A Soundscore™ rating is a number between 50 (very loud) and 100 (very quiet) that tells you how loud a location is due to environmental noise.
Natural hazards risk
Provided by FEMA

Considering this community?
Our expert will guide your tour, in-person or virtual
Need more information?
Text or call (888) 486-2818
Financials
Estimated monthly payment
Heritage - 55+ Community by Eastwood Homes
Heritage in Wesley Chapel, NC is an age-restricted community offering a variety of homes designed for first-floor living. Residents will enjoy the grand amenity center which showcases over 7,000 sq. ft. of gathering spaces including a grand hall, kitchen, game room, arts and crafts room, plus a pool and cabana. Outdoor gathering areas include a pickleball court, a covered patio, and a covered bar for relaxation. Pocket parks and nature trails conveniently located throughout the community will offer opportunities for connection and exploration.
Recently added communities in this area
Nearby communities
New homes in nearby cities
More New Homes in Indian Trail, NC
- Jome
- New homes search
- North Carolina
- Charlotte Metropolitan Area
- Union County
- Indian Trail
- Heritage - 55+ Community

