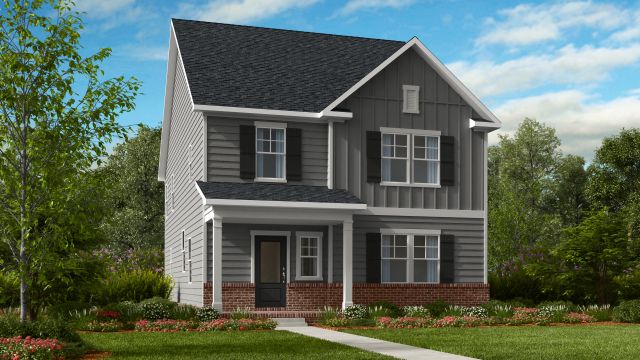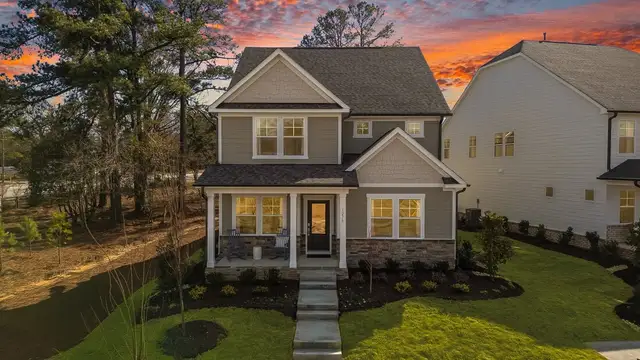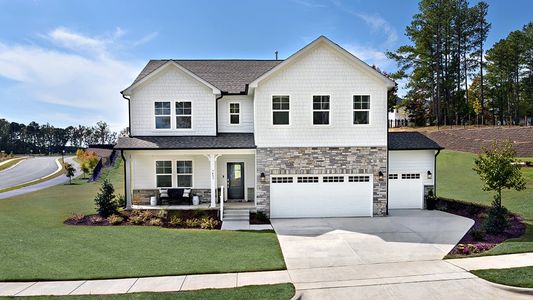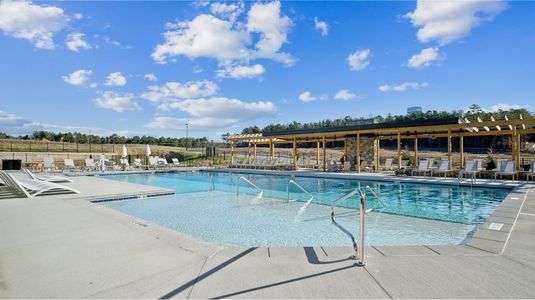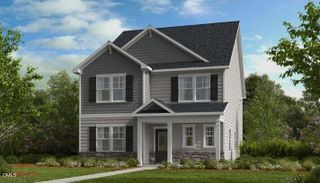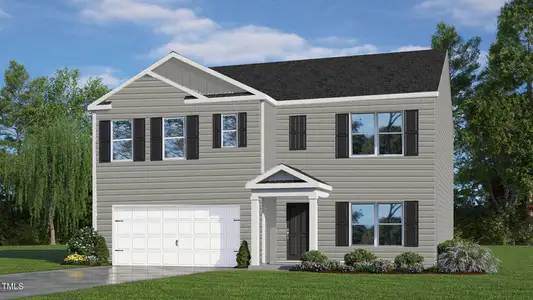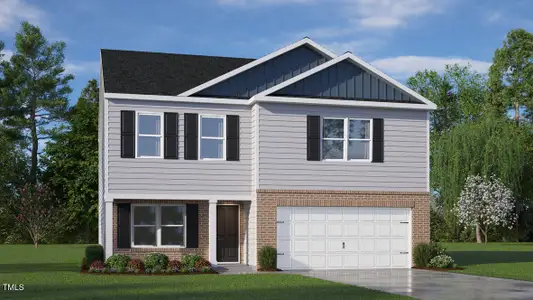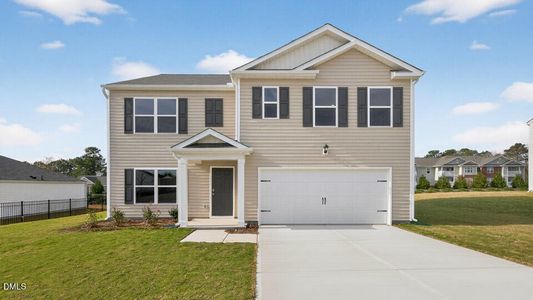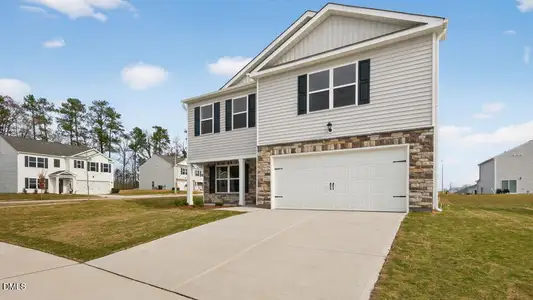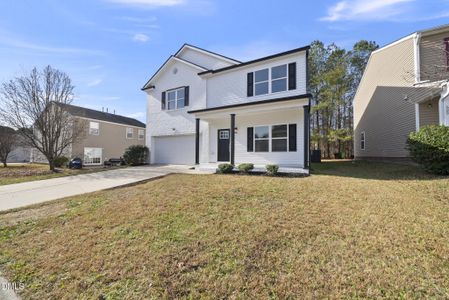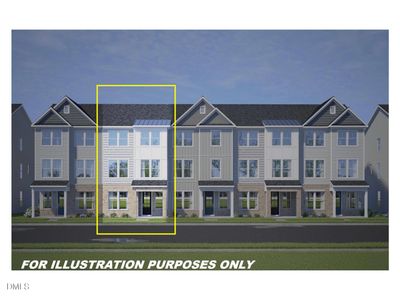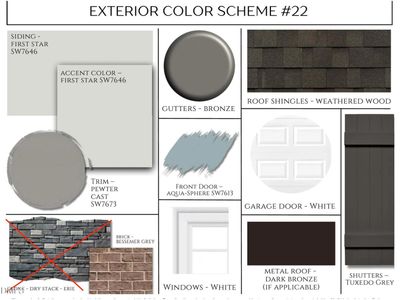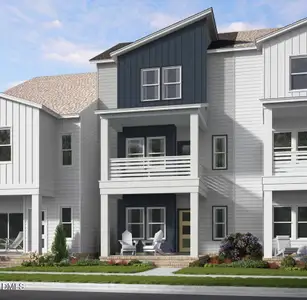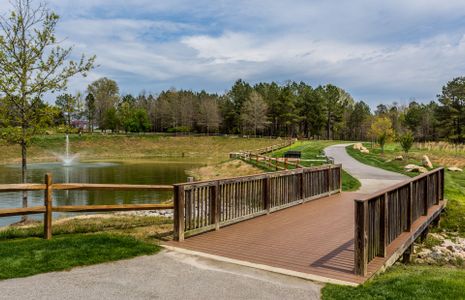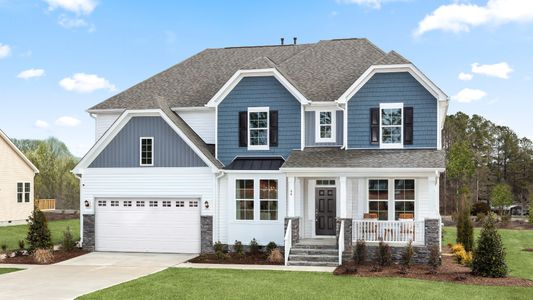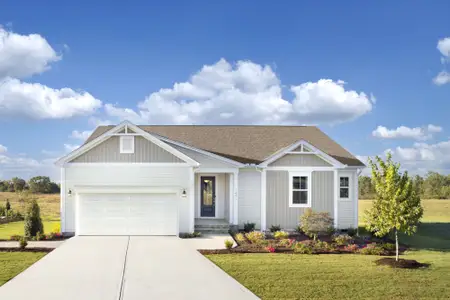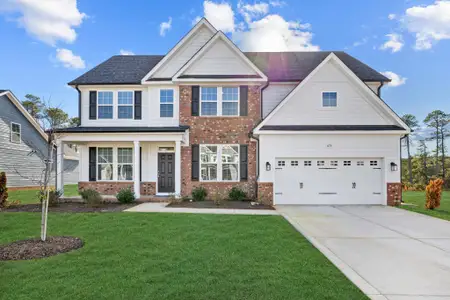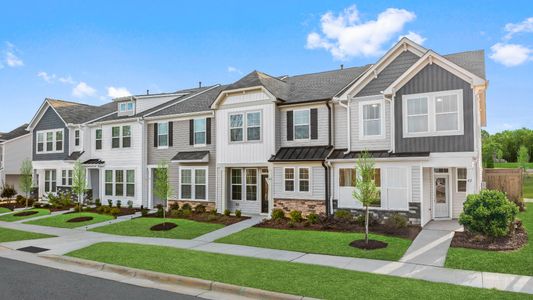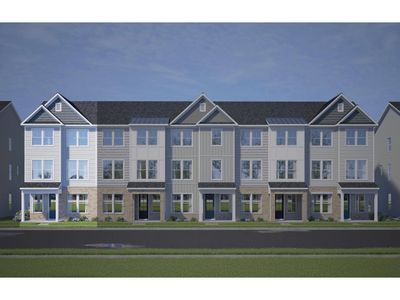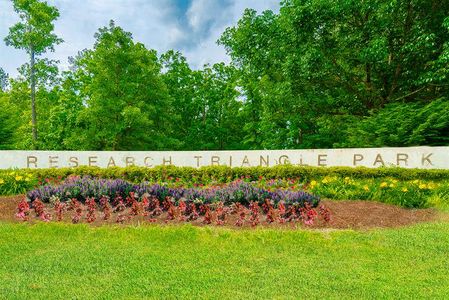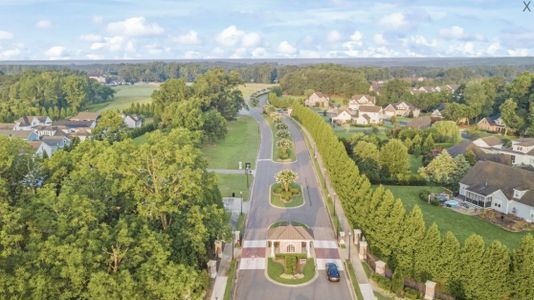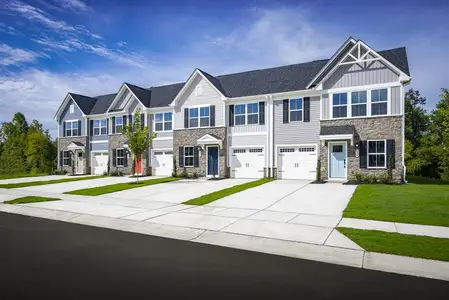
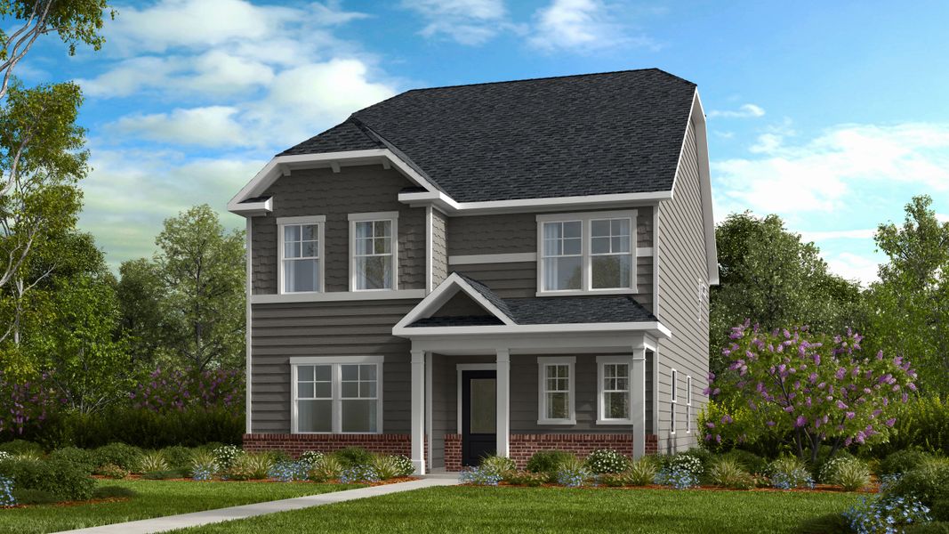













Book your tour. Save an average of $18,473. We'll handle the rest.
- Confirmed tours
- Get matched & compare top deals
- Expert help, no pressure
- No added fees
Estimated value based on Jome data, T&C apply







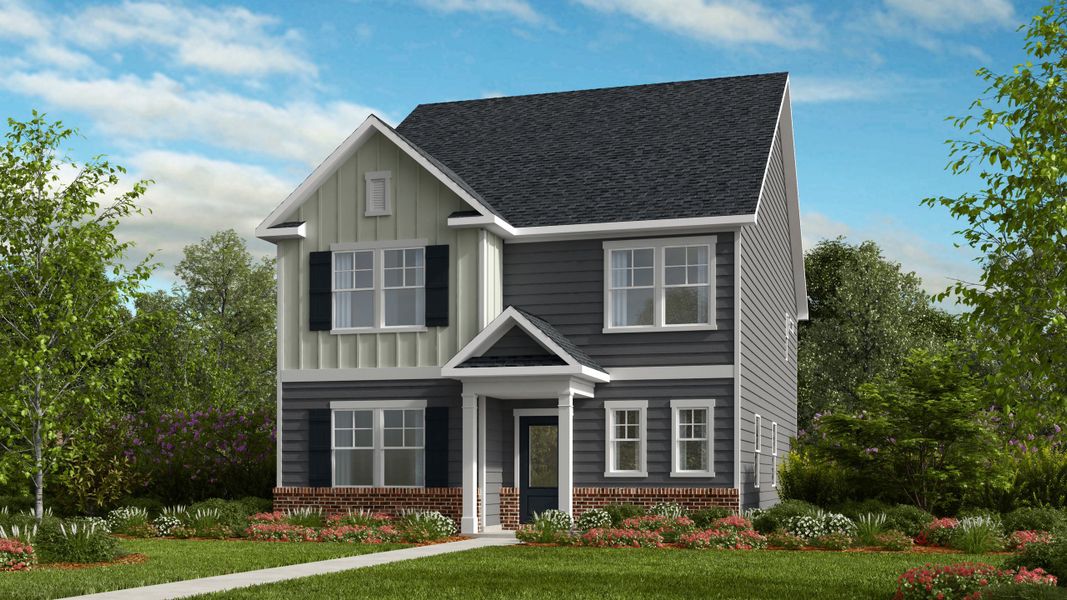
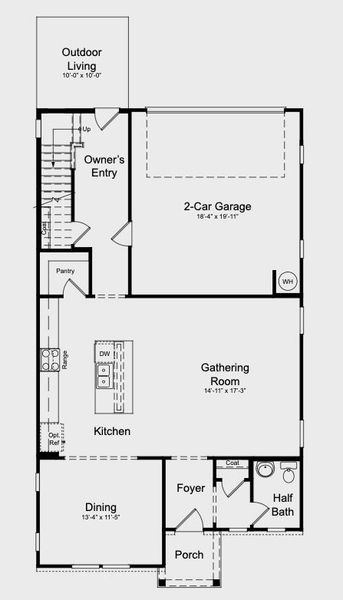
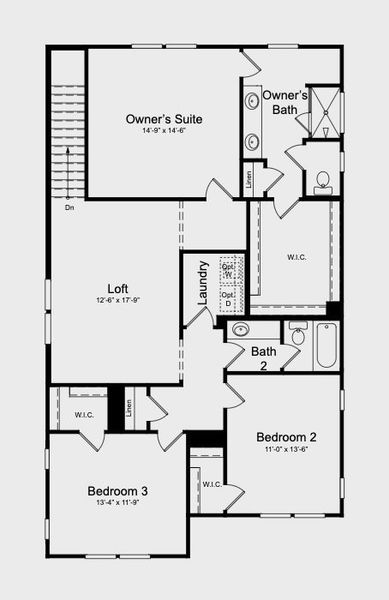
- 3 bd
- 2.5 ba
- 2,344 sqft
Charlotte II plan in Silverstone Terraces by Taylor Morrison
Visit the community to experience this floor plan
Why tour with Jome?
- No pressure toursTour at your own pace with no sales pressure
- Expert guidanceGet insights from our home buying experts
- Exclusive accessSee homes and deals not available elsewhere
Jome is featured in
Plan description
May also be listed on the Taylor Morrison website
Information last verified by Jome: Today at 12:39 AM (January 12, 2026)
Book your tour. Save an average of $18,473. We'll handle the rest.
We collect exclusive builder offers, book your tours, and support you from start to housewarming.
- Confirmed tours
- Get matched & compare top deals
- Expert help, no pressure
- No added fees
Estimated value based on Jome data, T&C apply
Plan details
- Name:
- Charlotte II
- Property status:
- Floor plan
- Size:
- 2,344 sqft
- Stories:
- 2
- Beds:
- 3
- Baths:
- 2.5
- Garage spaces:
- 2
Plan features & finishes
- Garage/Parking:
- GarageAttached Garage
- Interior Features:
- Walk-In ClosetFoyerLoft
- Laundry facilities:
- Utility/Laundry Room
- Property amenities:
- Outdoor LivingPorch
- Rooms:
- Flex RoomKitchenDining RoomFamily RoomPrimary Bedroom Upstairs
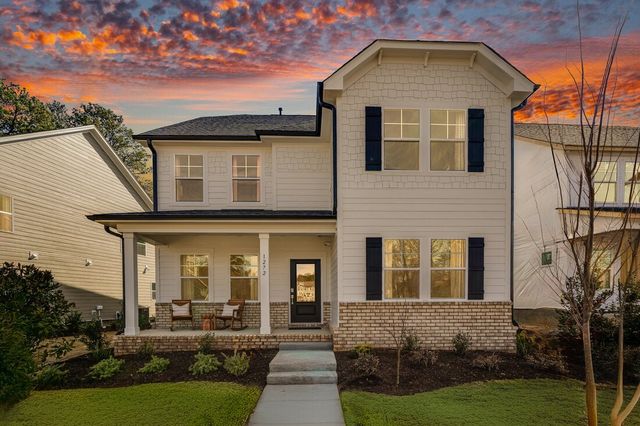
Community details
Silverstone Terraces
by Taylor Morrison, Knightdale, NC
- 4 homes
- 4 plans
- 2,344 - 3,080 sqft
View Silverstone Terraces details
Want to know more about what's around here?
The Charlotte II floor plan is part of Silverstone Terraces, a new home community by Taylor Morrison, located in Knightdale, NC. Visit the Silverstone Terraces community page for full neighborhood insights, including nearby schools, shopping, walk & bike-scores, commuting, air quality & natural hazards.

Homes built from this plan
Available homes in Silverstone Terraces
- Home at address 709 Bolera Rd, Knightdale, NC 27545
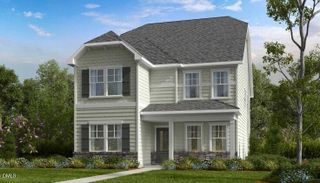
Charleston
$499,999
- 4 bd
- 3.5 ba
- 2,863 sqft
709 Bolera Rd, Knightdale, NC 27545
- Home at address 1200 Hardin Hill Ln, Knightdale, NC 27545
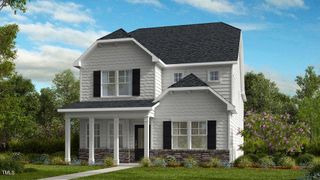
Savannah
$524,999
- 4 bd
- 4.5 ba
- 3,080 sqft
1200 Hardin Hill Ln, Knightdale, NC 27545
- Home at address 1045 Hardin Hill Ln, Knightdale, NC 27545
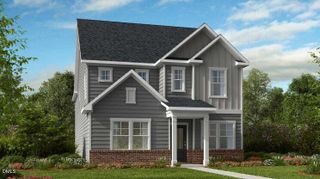
Savannah
$549,999
- 4 bd
- 4.5 ba
- 3,075 sqft
1045 Hardin Hill Ln, Knightdale, NC 27545
 More floor plans in Silverstone Terraces
More floor plans in Silverstone Terraces

Considering this plan?
Our expert will guide your tour, in-person or virtual
Need more information?
Text or call (888) 486-2818
Financials
Estimated monthly payment
Similar homes nearby
Recently added communities in this area
Nearby communities in Knightdale
New homes in nearby cities
More New Homes in Knightdale, NC
- Jome
- New homes search
- North Carolina
- Raleigh-Durham Area
- Wake County
- Knightdale
- Silverstone Terraces
- 1276 Hardin Hill Ln, Knightdale, NC 27545

