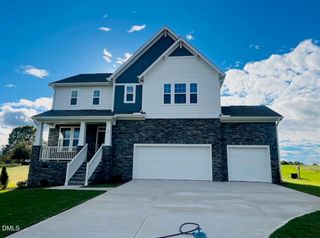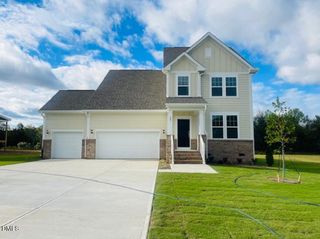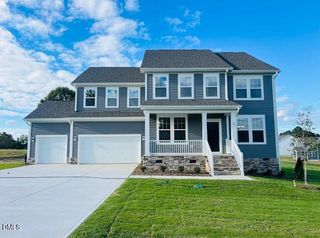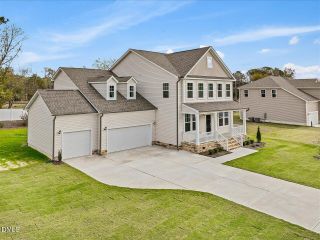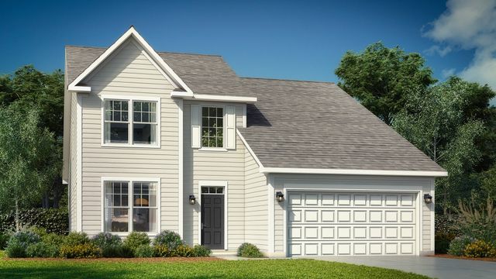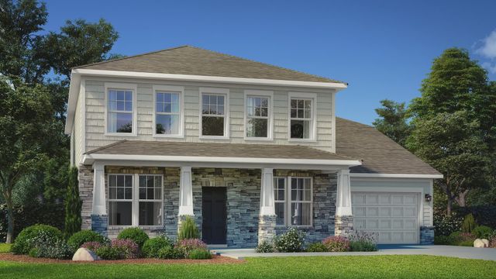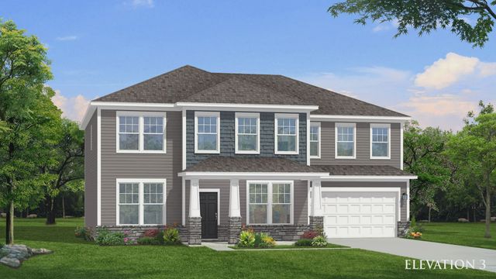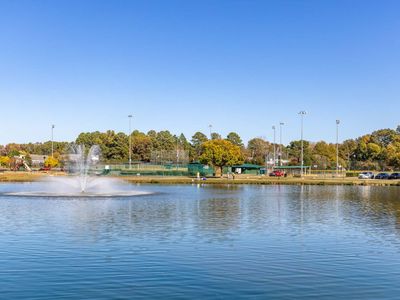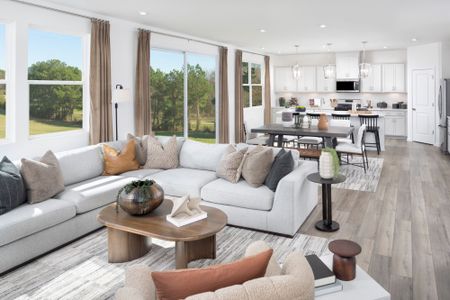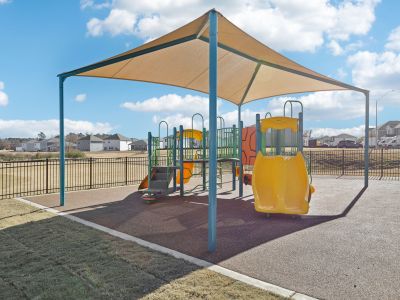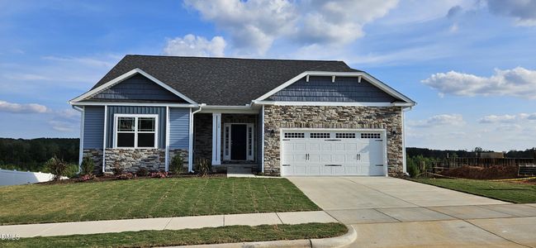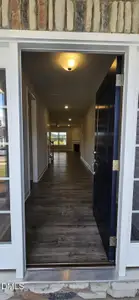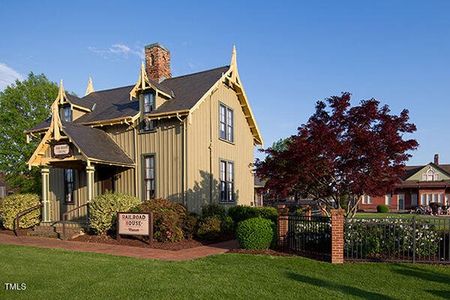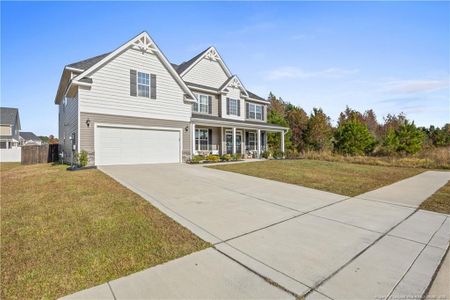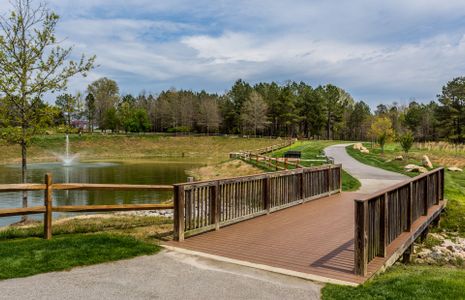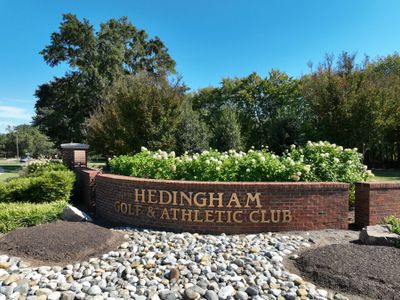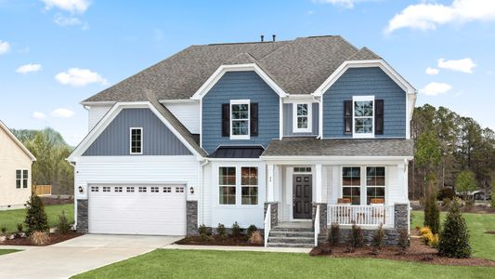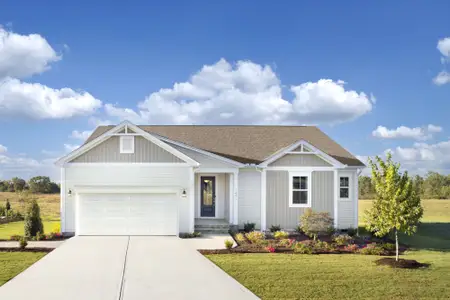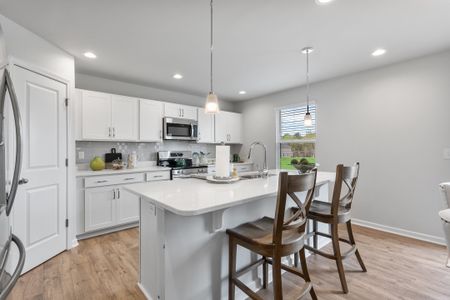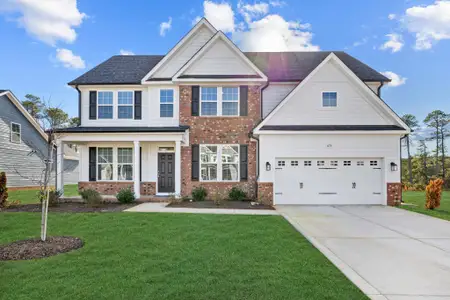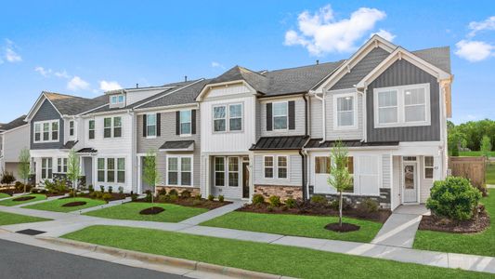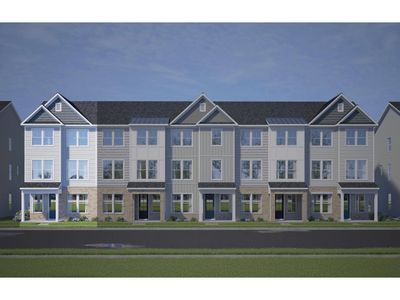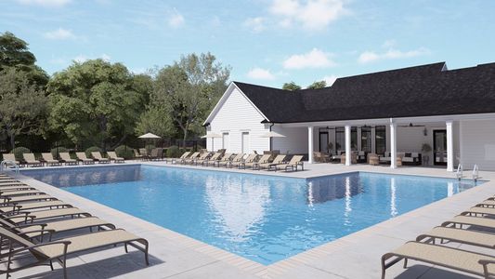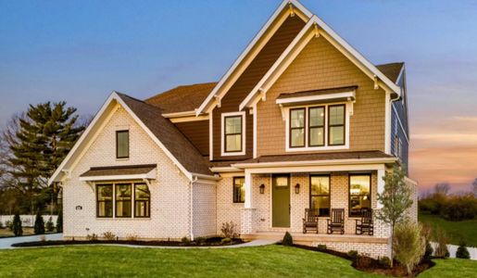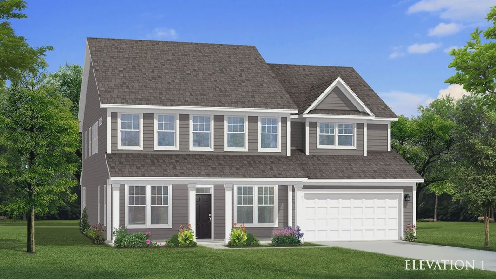
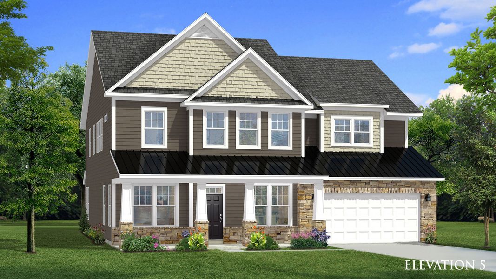
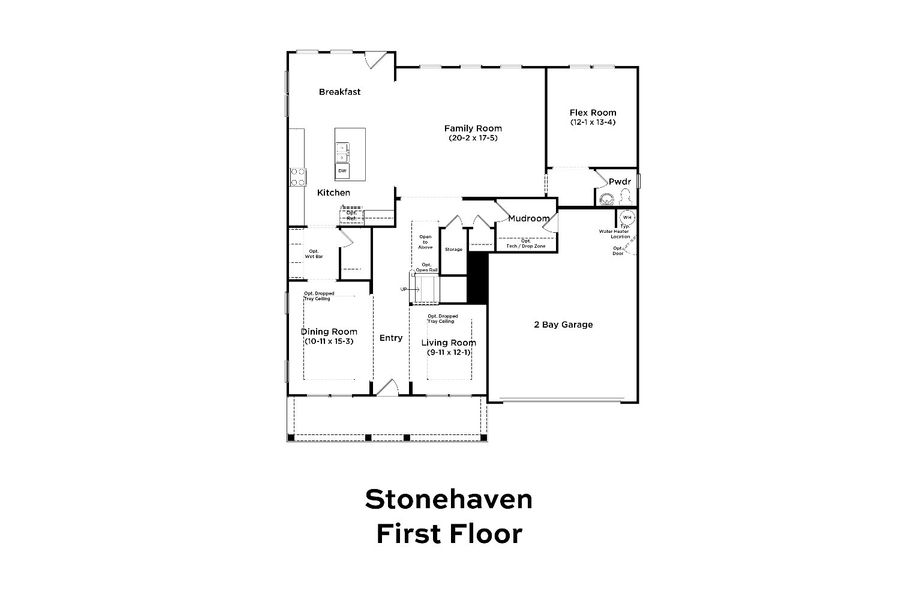
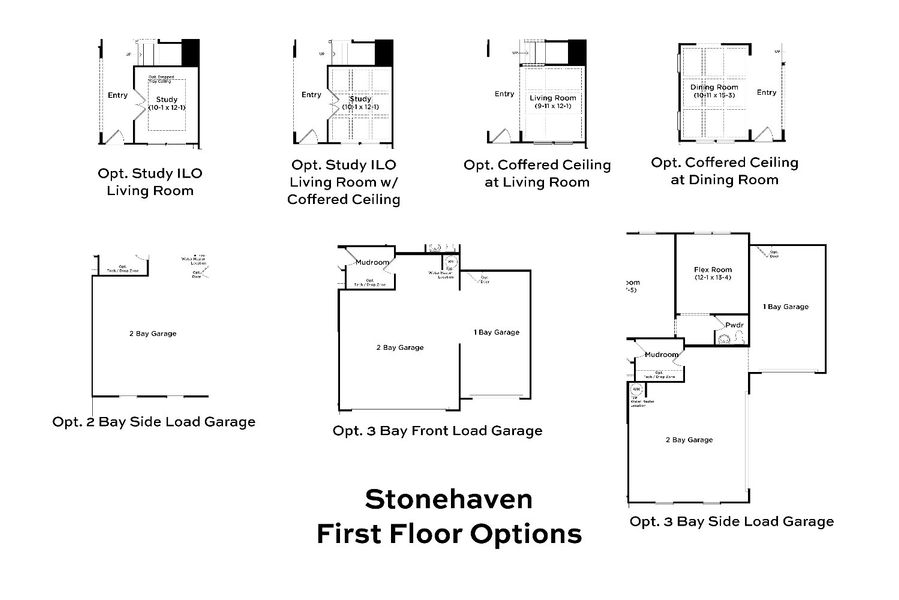
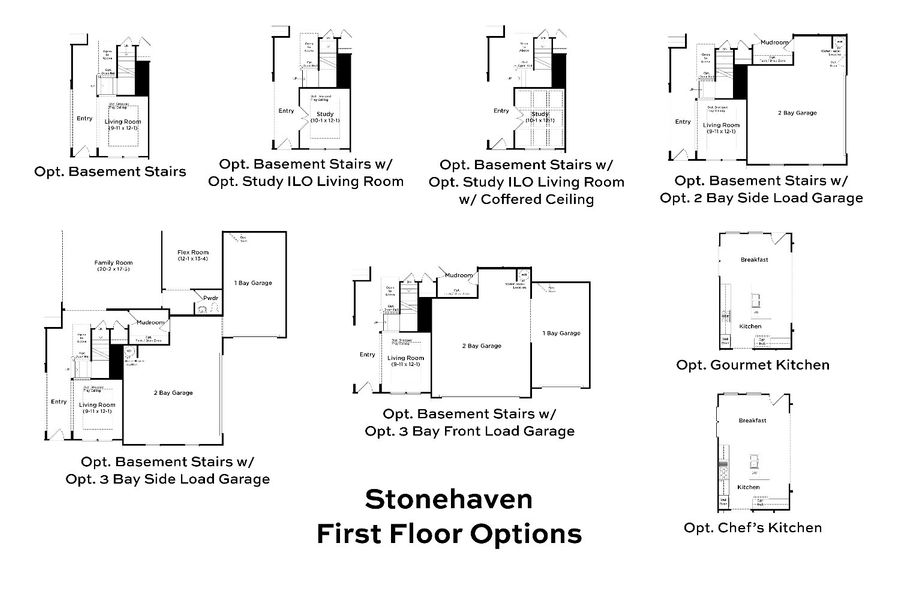
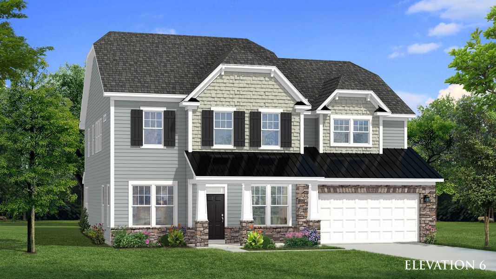
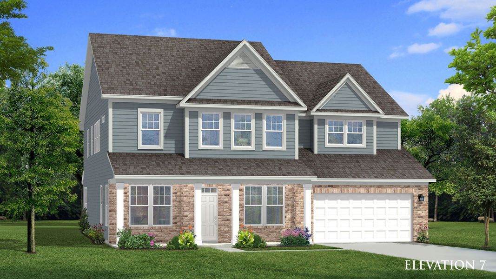







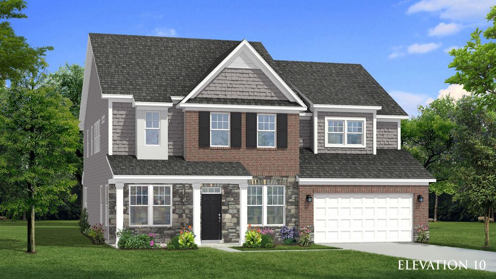
Book your tour. Save an average of $18,473. We'll handle the rest.
- Confirmed tours
- Get matched & compare top deals
- Expert help, no pressure
- No added fees
Estimated value based on Jome data, T&C apply
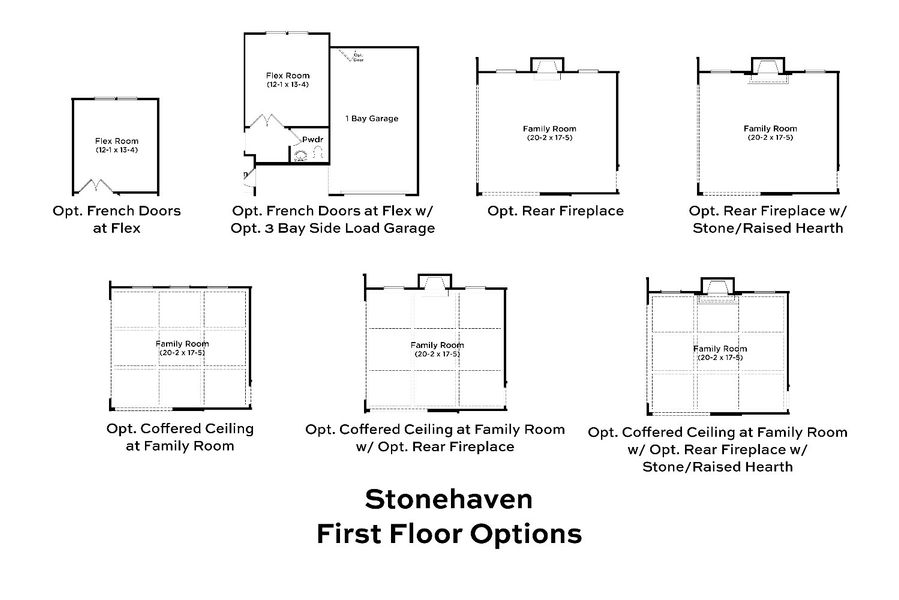
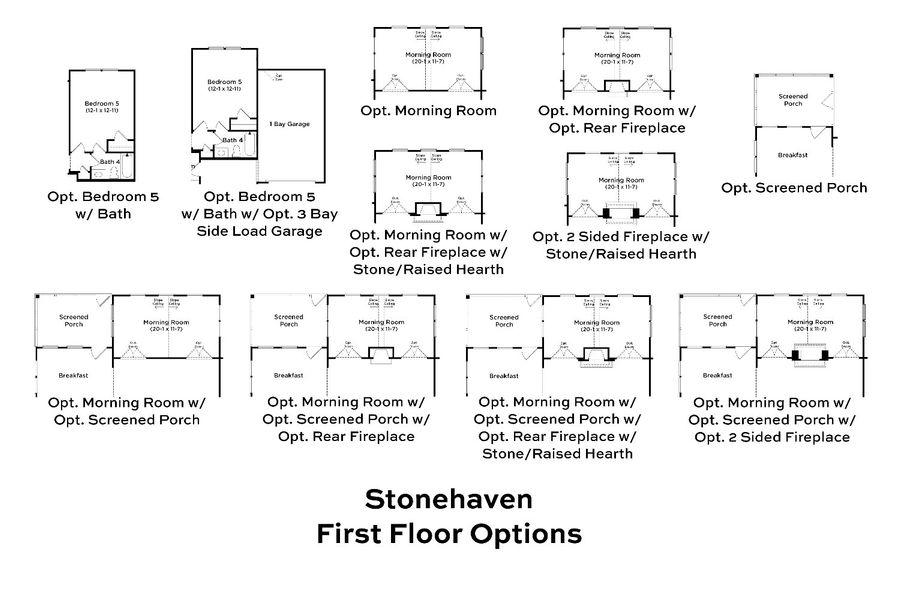
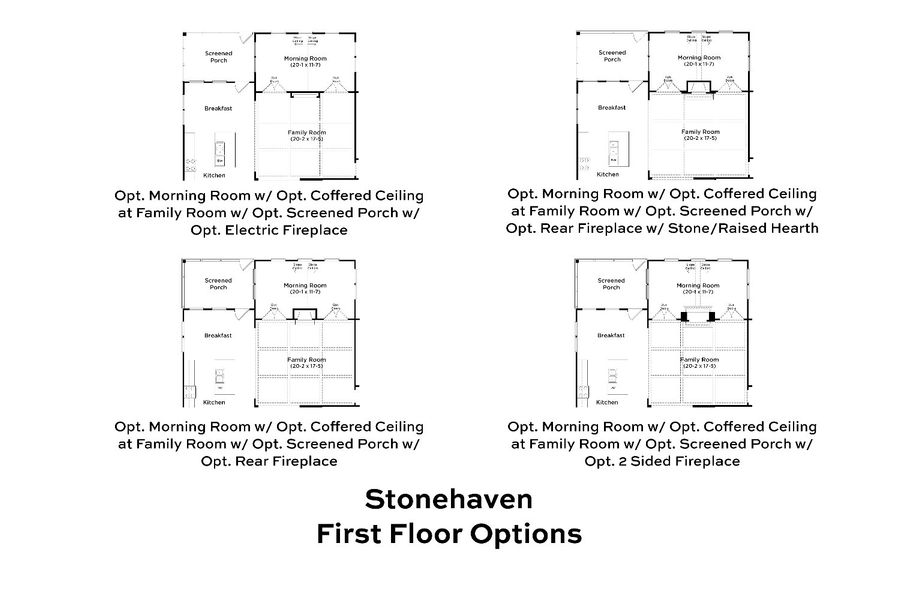
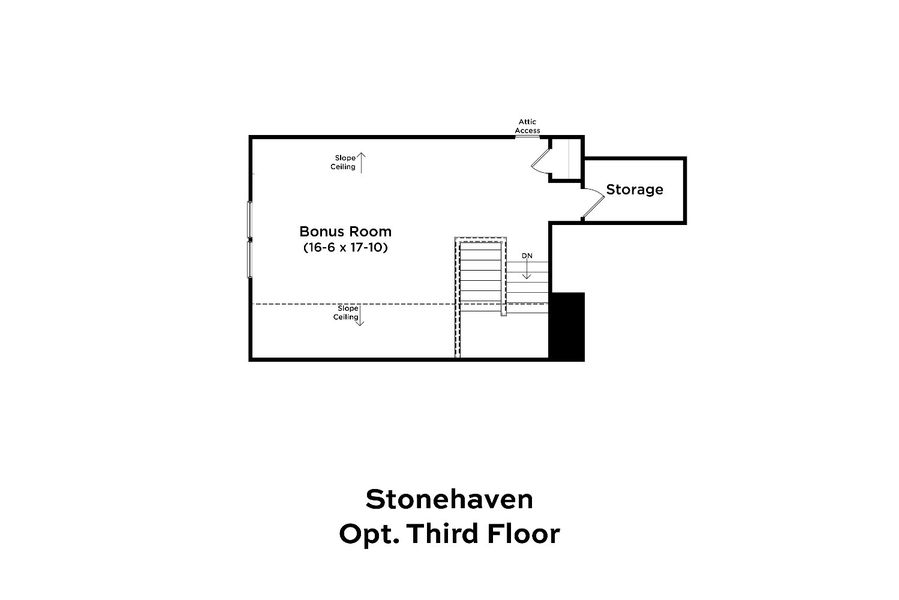
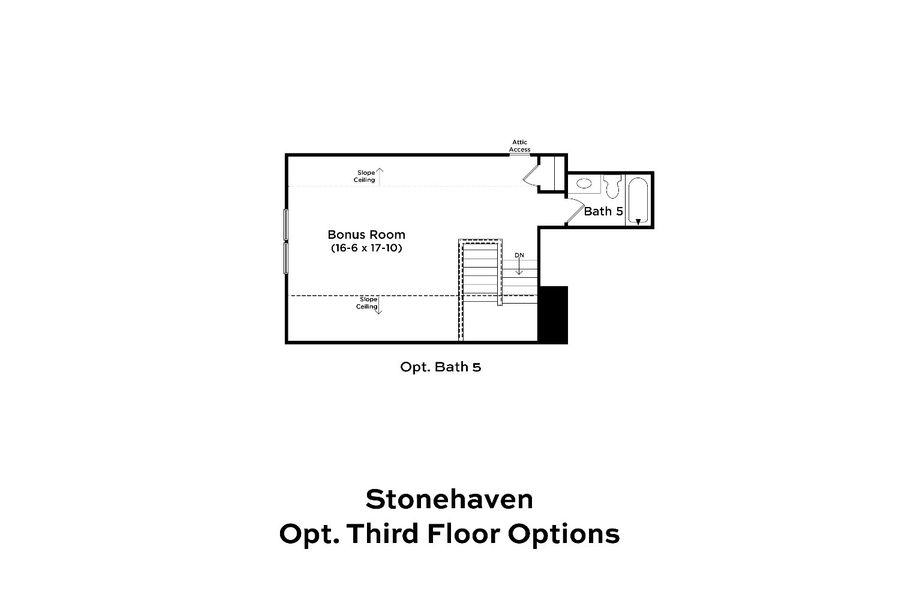
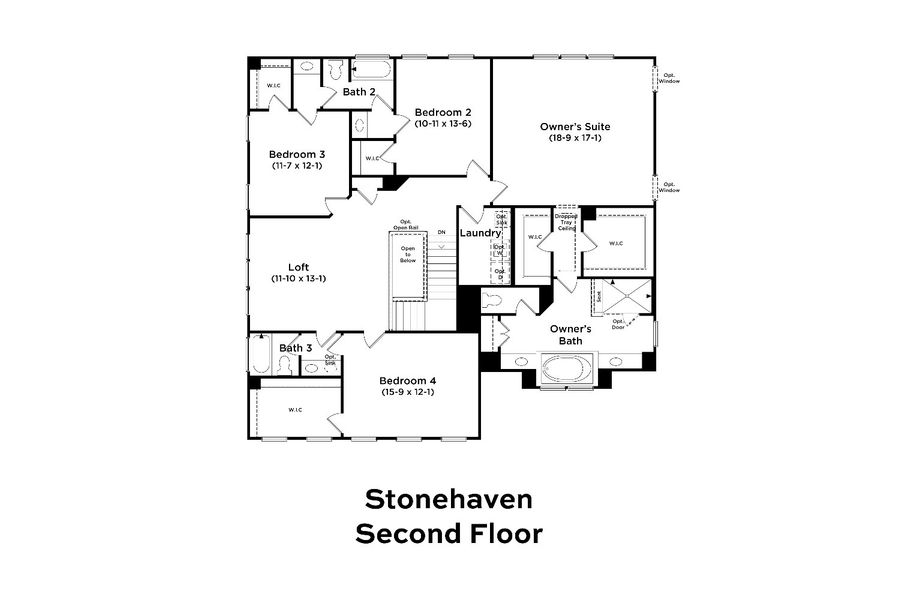
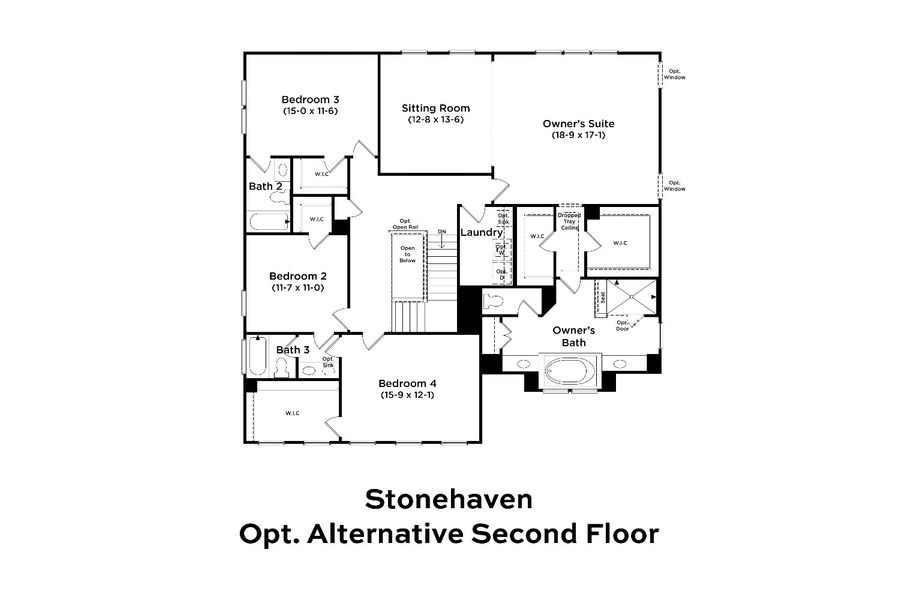
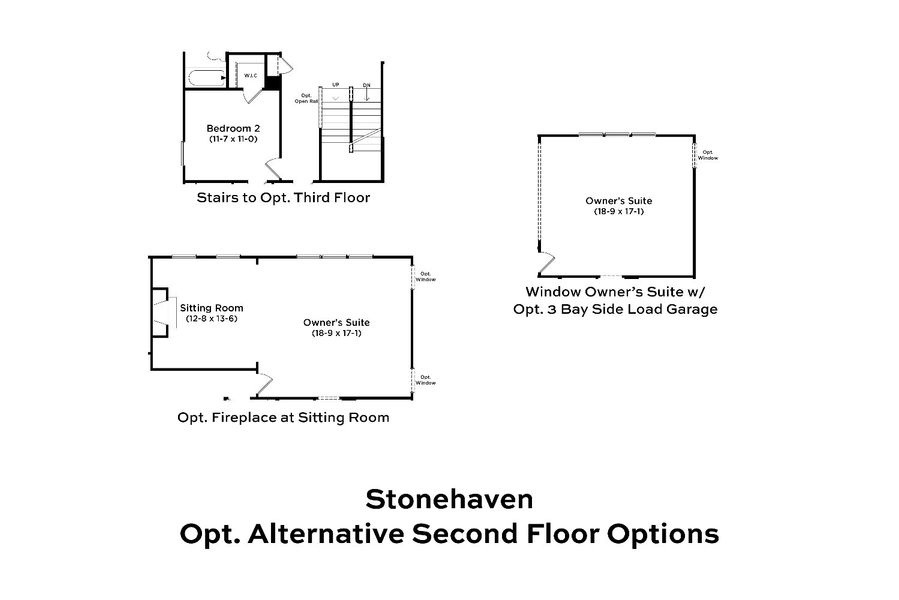
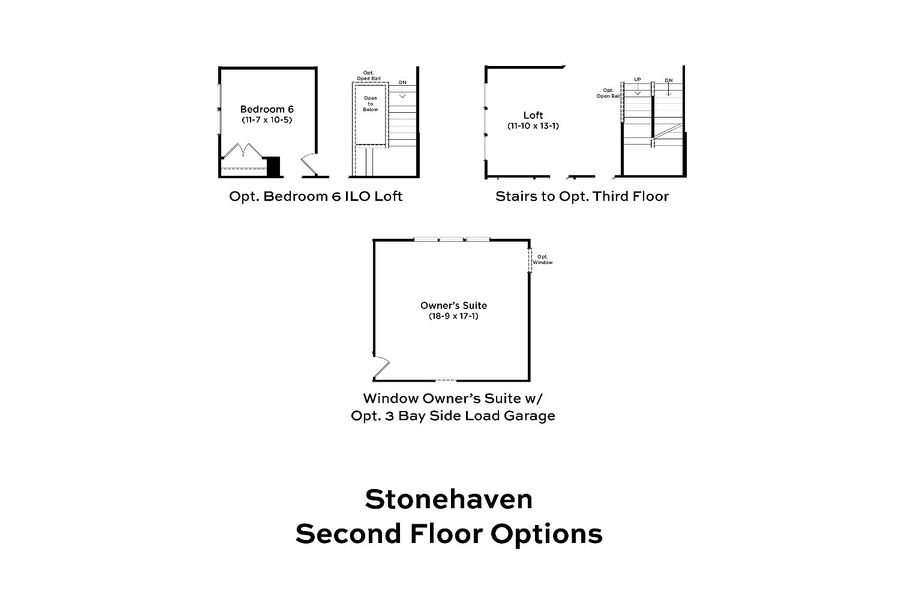
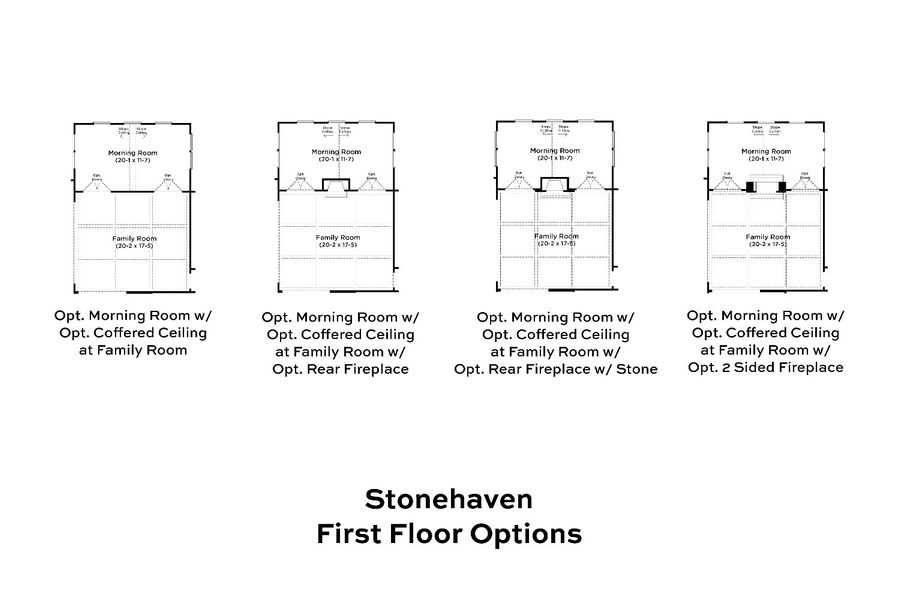
- 4 bd
- 3.5 ba
- 3,663 sqft
Stonehaven plan in Campbell Ridge by DRB Homes
Visit the community to experience this floor plan
Why tour with Jome?
- No pressure toursTour at your own pace with no sales pressure
- Expert guidanceGet insights from our home buying experts
- Exclusive accessSee homes and deals not available elsewhere
Jome is featured in
Plan description
May also be listed on the DRB Homes website
Information last verified by Jome: Today at 7:00 AM (December 30, 2025)
 Plan highlights
Plan highlights
Book your tour. Save an average of $18,473. We'll handle the rest.
We collect exclusive builder offers, book your tours, and support you from start to housewarming.
- Confirmed tours
- Get matched & compare top deals
- Expert help, no pressure
- No added fees
Estimated value based on Jome data, T&C apply
Plan details
- Name:
- Stonehaven
- Property status:
- Floor plan
- Size from:
- 3,663 sqft
- Size to:
- 4,476 sqft
- Stories:
- 2
- Beds from:
- 4
- Beds to:
- 6
- Baths:
- 3
- Half baths:
- 1
- Garage spaces from:
- 2
- Garage spaces to:
- 3
Plan features & finishes
- Garage/Parking:
- GarageAttached Garage
- Interior Features:
- Walk-In ClosetLoft
- Laundry facilities:
- Utility/Laundry Room
- Property amenities:
- Porch
- Rooms:
- Flex RoomKitchenDining RoomFamily RoomLiving RoomBreakfast AreaPrimary Bedroom Upstairs

Get a consultation with our New Homes Expert
- See how your home builds wealth
- Plan your home-buying roadmap
- Discover hidden gems
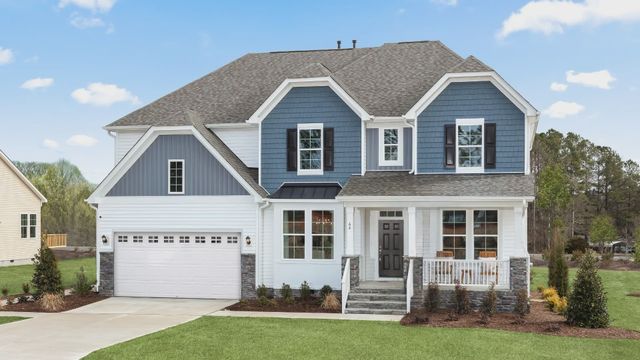
Community details
Campbell Ridge
by DRB Homes, Angier, NC
- 5 homes
- 9 plans
- 2,178 - 3,663 sqft
View Campbell Ridge details
Want to know more about what's around here?
The Stonehaven floor plan is part of Campbell Ridge, a new home community by DRB Homes, located in Angier, NC. Visit the Campbell Ridge community page for full neighborhood insights, including nearby schools, shopping, walk & bike-scores, commuting, air quality & natural hazards.

Homes built from this plan
Available homes in Campbell Ridge
 More floor plans in Campbell Ridge
More floor plans in Campbell Ridge

Considering this plan?
Our expert will guide your tour, in-person or virtual
Need more information?
Text or call (888) 486-2818
Financials
Estimated monthly payment
Let us help you find your dream home
How many bedrooms are you looking for?

