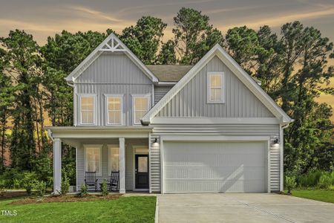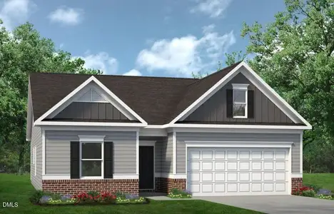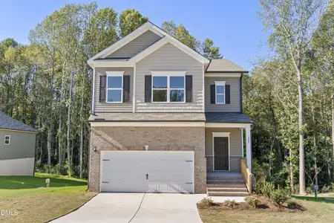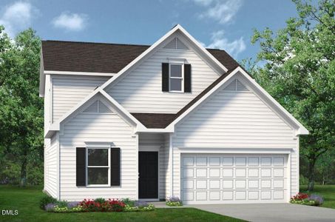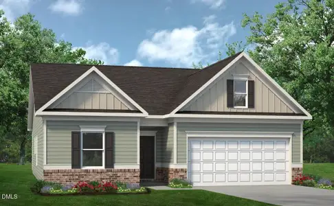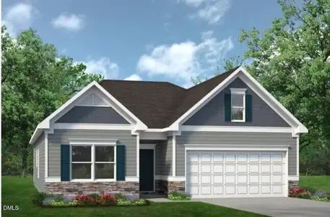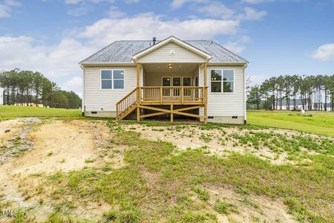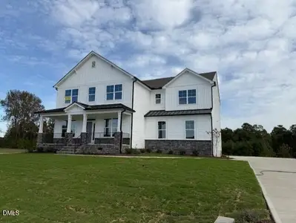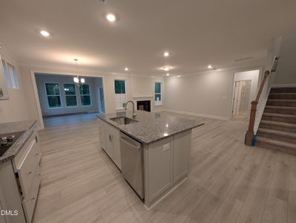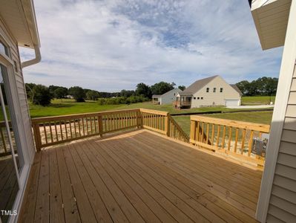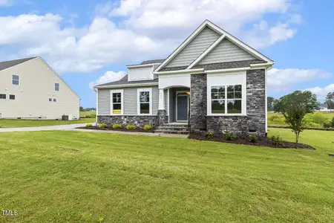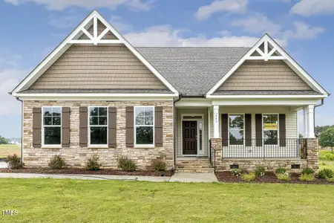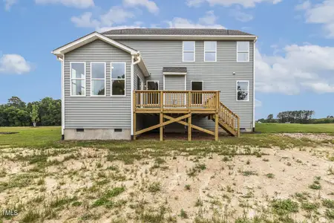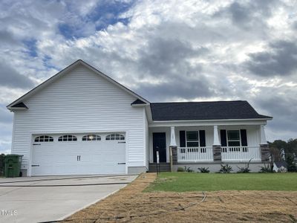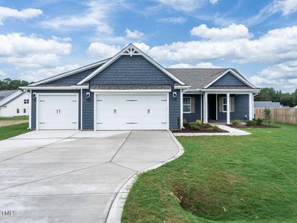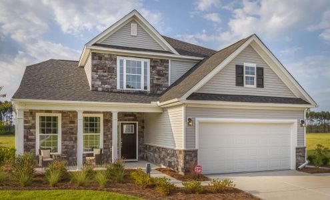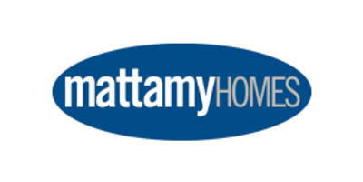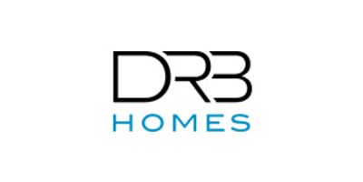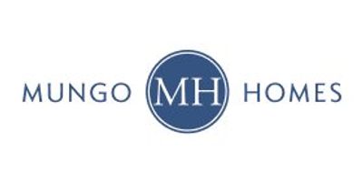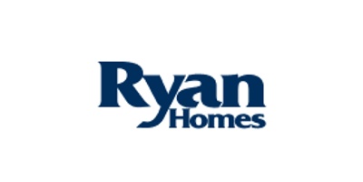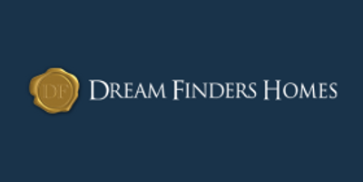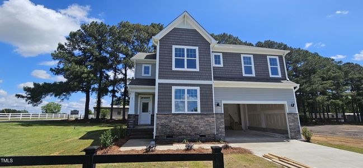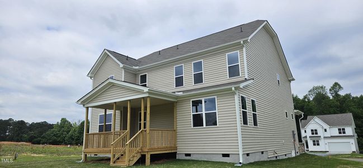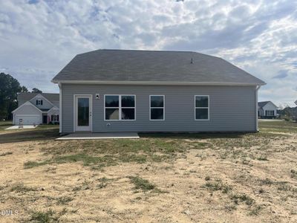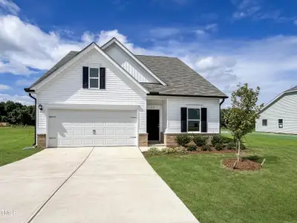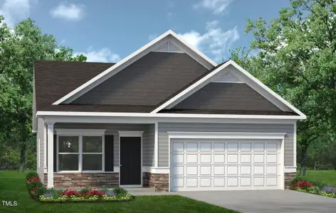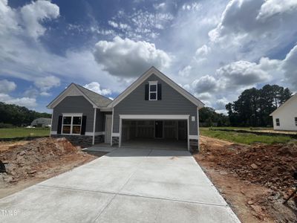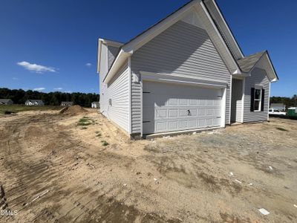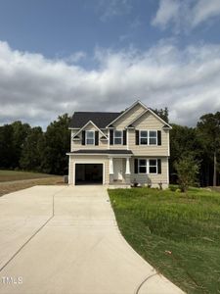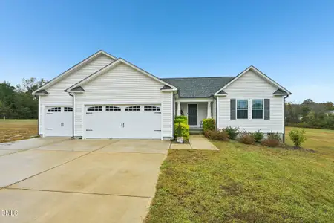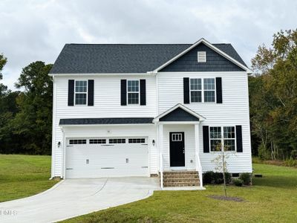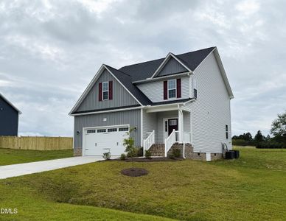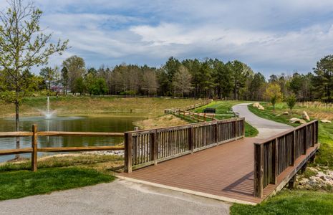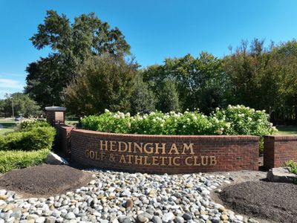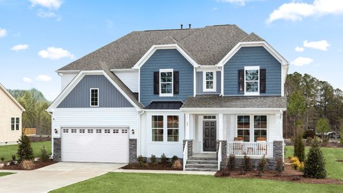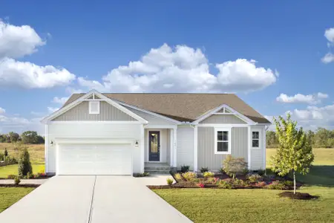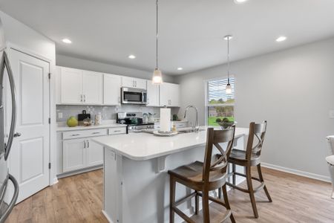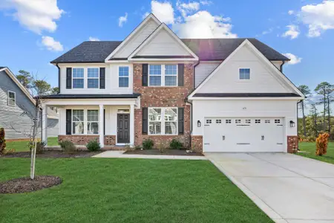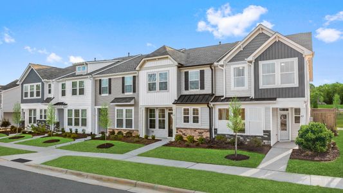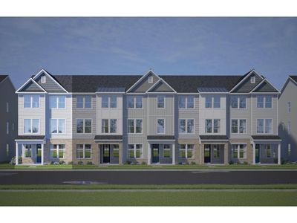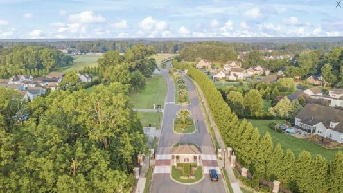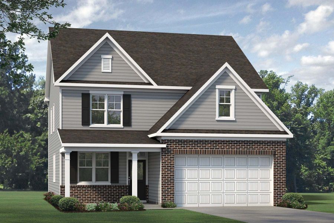
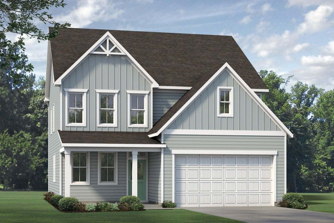

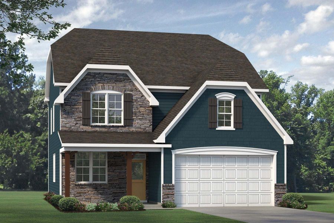
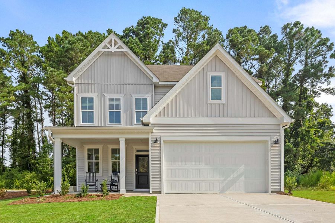
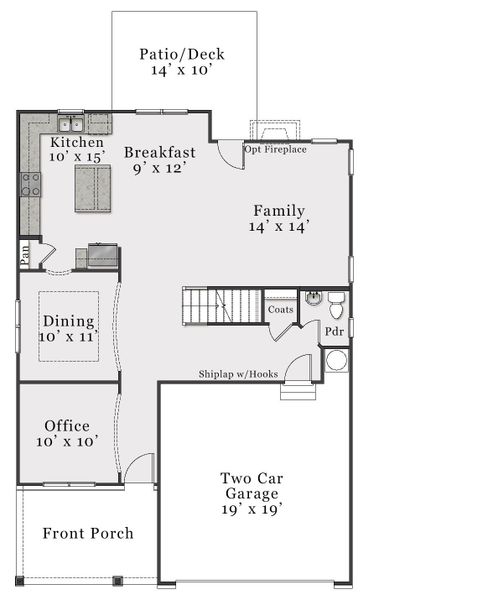
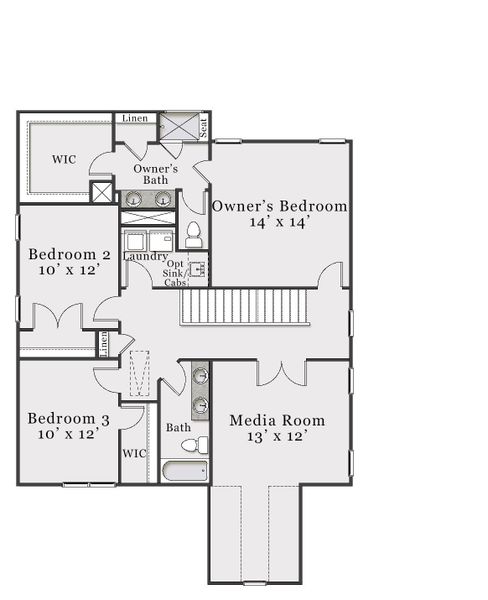







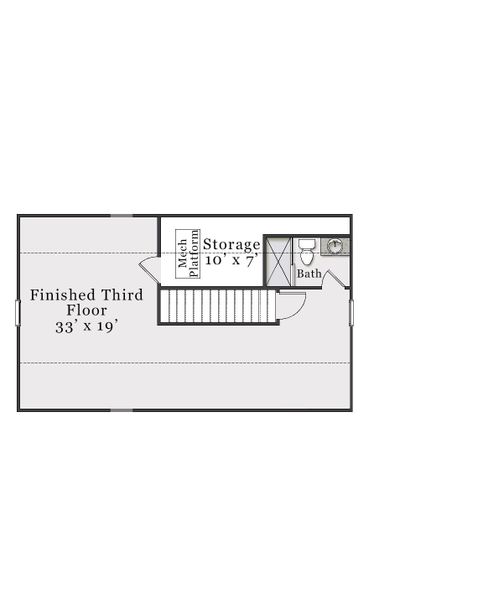
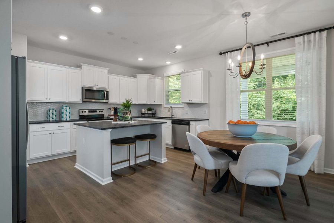
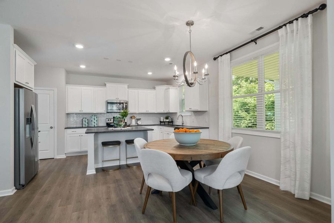
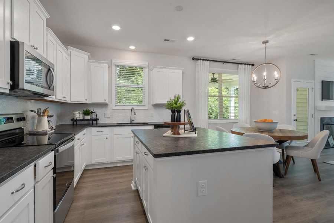
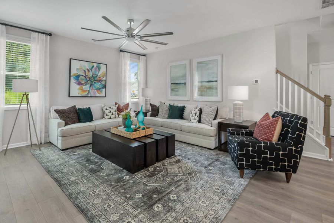
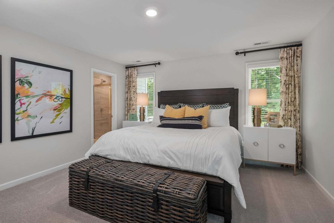
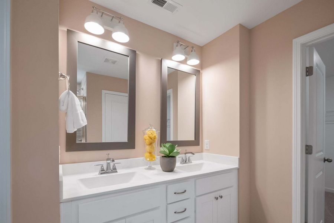
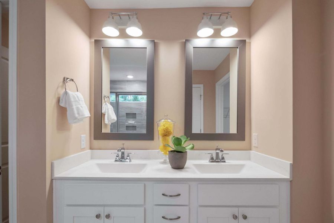
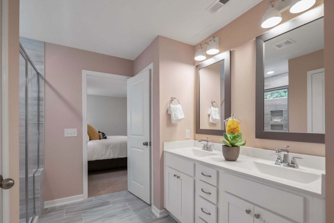
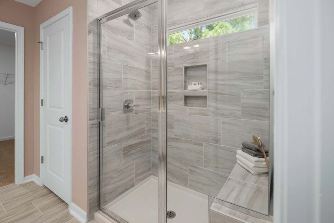
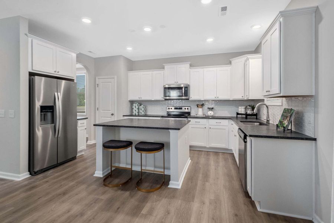
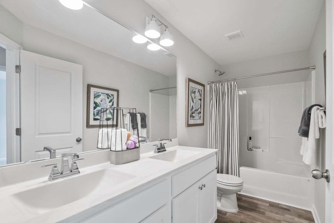
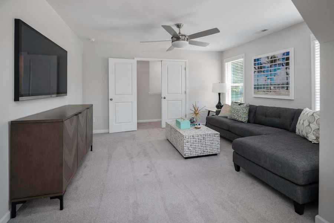
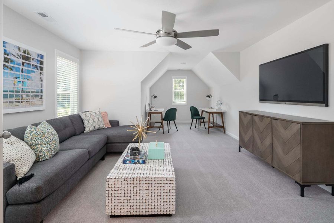
- 3 bd
- 2.5 ba
- 2,339 sqft
Finley plan in Alder Creek by McKee Homes
New Homes for Sale Near 34 White Azalea Wy, Benson, NC 27504
About this Plan
McKee Homes presents the Finley floorplan featuring an open living layout with a spacious living room, breakfast area, and large gourmet kitchen with island. The Finley has true flex-space on the first level with a formal dining room as well as an office, study, or whatever-you-want-it-to-be room. There is also a mudroom as you walk in from the garage and a rear patio off the family room and breakfast area. The second floor features a private owner's suite with immense walk-in closet, shower with seat, ample linen closet as well as dual-sink vanity. Two additional bedrooms, laundry room and large media room finish out the second floor. The Finley Classic elevation features a blend of brick and siding with simple roof lines for a classic, elegant look. Options include a garden tub and separate shower in the owner's bath, a walk-in closet in the media room allowing it to be used as a fourth bedroom and optional sink and cabinets in the laundry room. For even more space, the third floor can be finished including a full bath. Additional exterior options include a covered rear porch and sideload or three-car garage depending on lot size and orientation.
May also be listed on the McKee Homes website
Information last verified by Jome: Saturday at 10:58 AM (June 21, 2025)
Plan details
- Name:
- Finley
- Property status:
- Sold
- Size:
- 2,339 sqft
- Stories:
- 2
- Beds:
- 3
- Baths:
- 2.5
- Garage spaces:
- 2
Plan features & finishes
- Garage/Parking:
- GarageAttached Garage
- Interior Features:
- Walk-In Closet
- Laundry facilities:
- Utility/Laundry Room
- Property amenities:
- DeckPatioPorch
- Rooms:
- KitchenMedia RoomOffice/StudyDining RoomFamily RoomBreakfast AreaPrimary Bedroom Upstairs
- Upgrade Options:
- Garden Tub
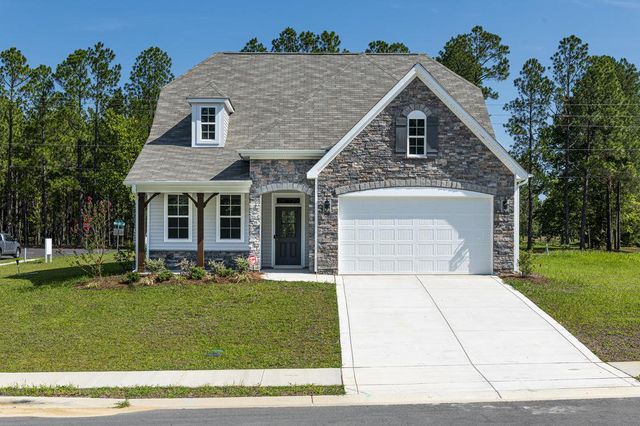
Community details
Alder Creek
by McKee Homes, Benson, NC
- 4 homes
- 2,225 - 2,530 sqft
View Alder Creek details
Want to know more about what's around here?
The Finley floor plan is part of Alder Creek, a new home community by McKee Homes, located in Benson, NC. Visit the Alder Creek community page for full neighborhood insights, including nearby schools, shopping, walk & bike-scores, commuting, air quality & natural hazards.

Homes built from this plan
Available homes in Alder Creek
- Home at address 294 White Azalea Wy, Benson, NC 27504
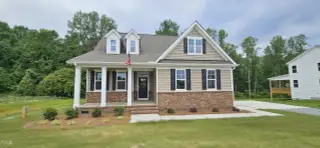
$399,990
Move-in ready- 3 bd
- 2.5 ba
- 2,225 sqft
294 White Azalea Wy, Benson, NC 27504
- Home at address 272 White Azalea Wy, Benson, NC 27504
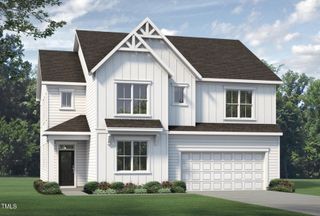
$419,990
Move-in ready- 3 bd
- 2.5 ba
- 2,530 sqft
272 White Azalea Wy, Benson, NC 27504
Financials
Nearby communities in Benson
Homes in Benson by McKee Homes
Recently added communities in this area
Other Builders in Benson, NC
Nearby sold homes
New homes in nearby cities
More New Homes in Benson, NC
- Jome
- New homes search
- North Carolina
- Raleigh-Durham Area
- Johnston County
- Benson
- Alder Creek
- 34 White Azalea Wy, Benson, NC 27504

