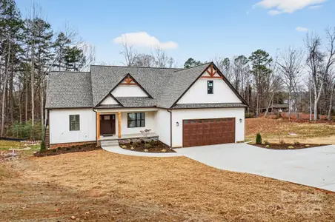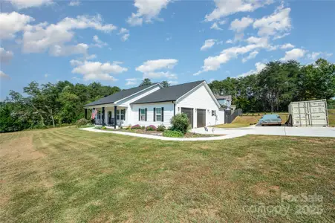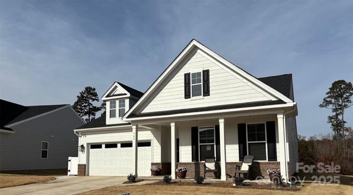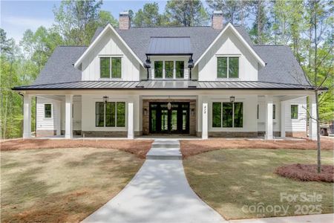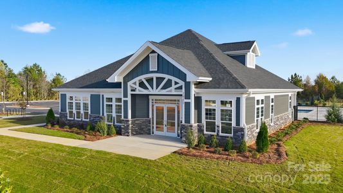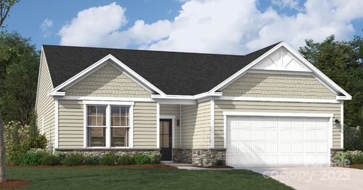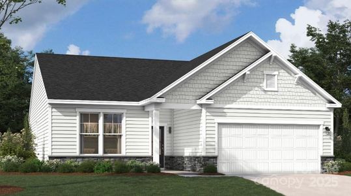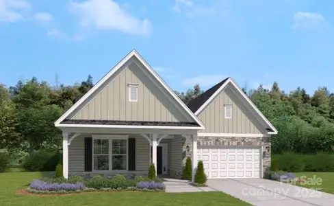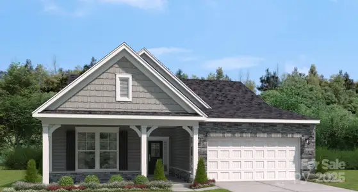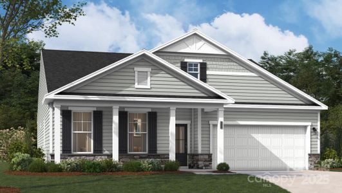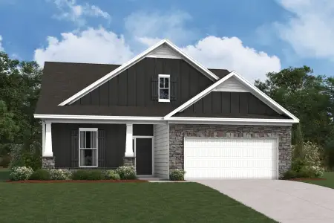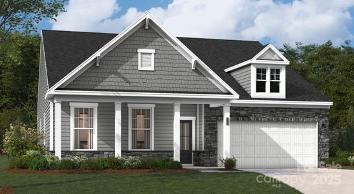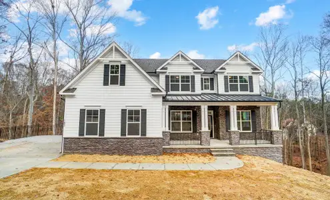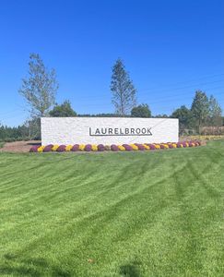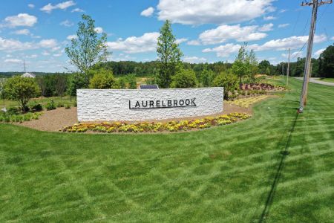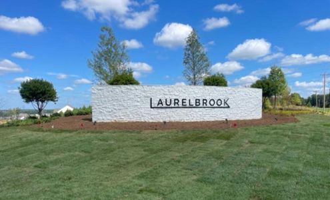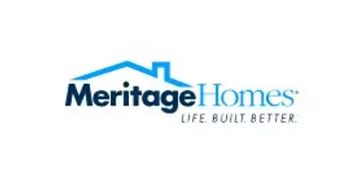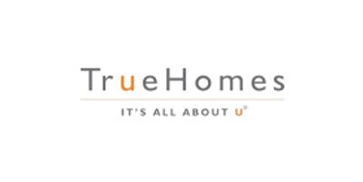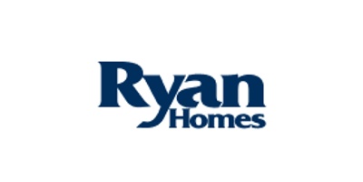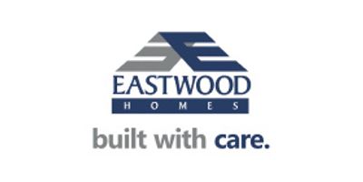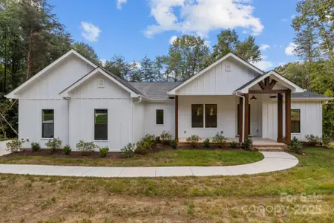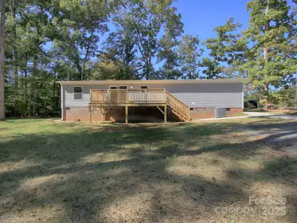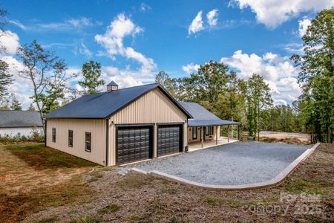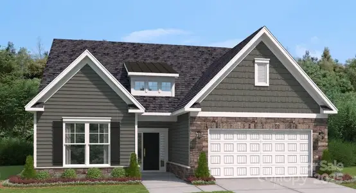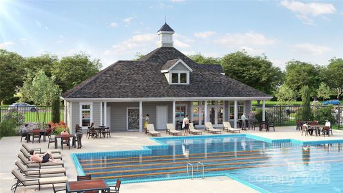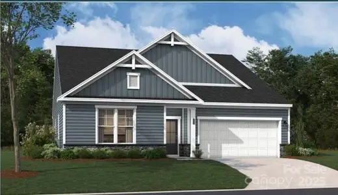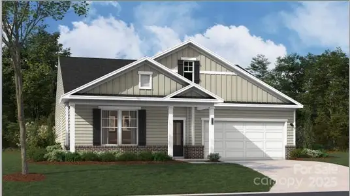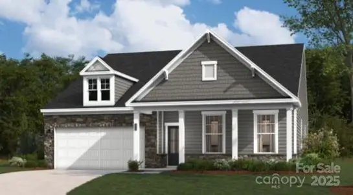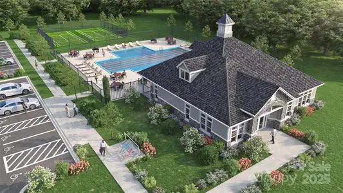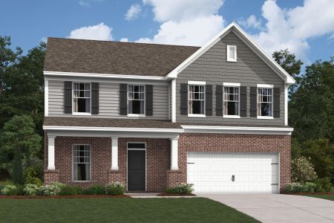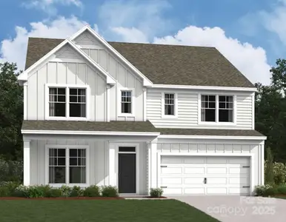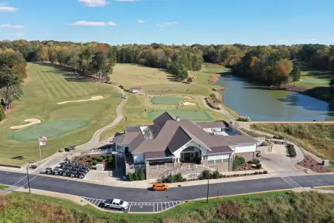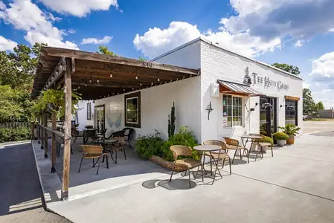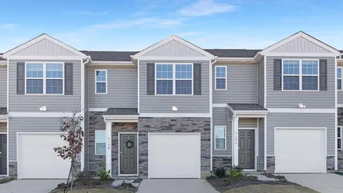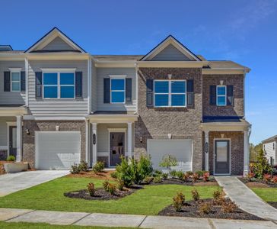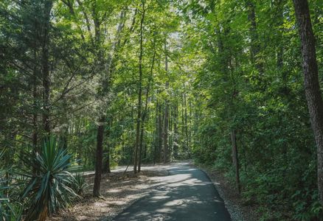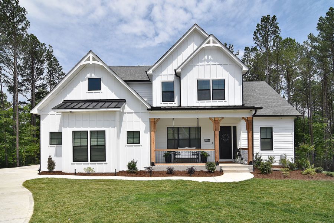
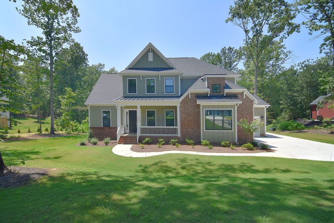


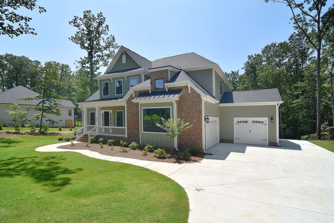










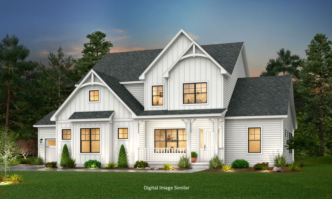
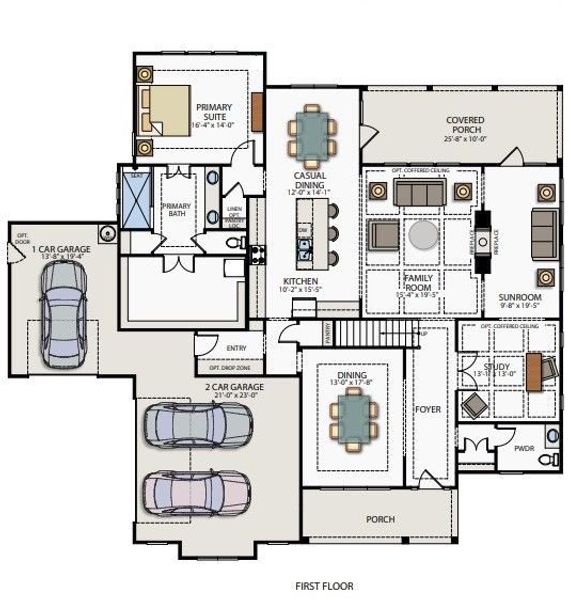
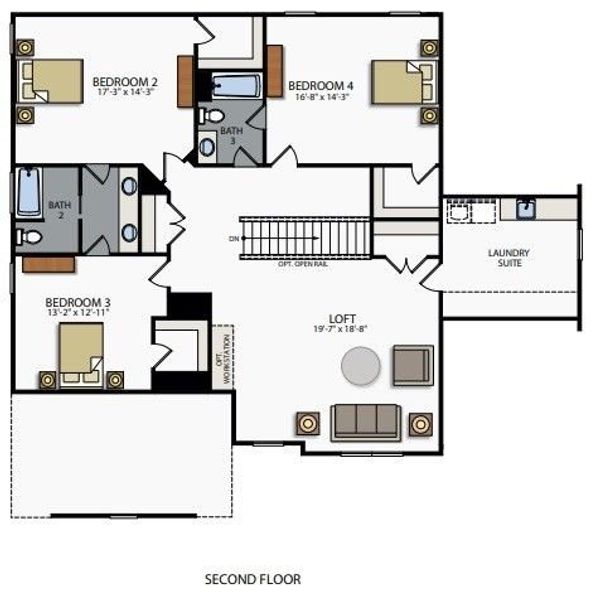
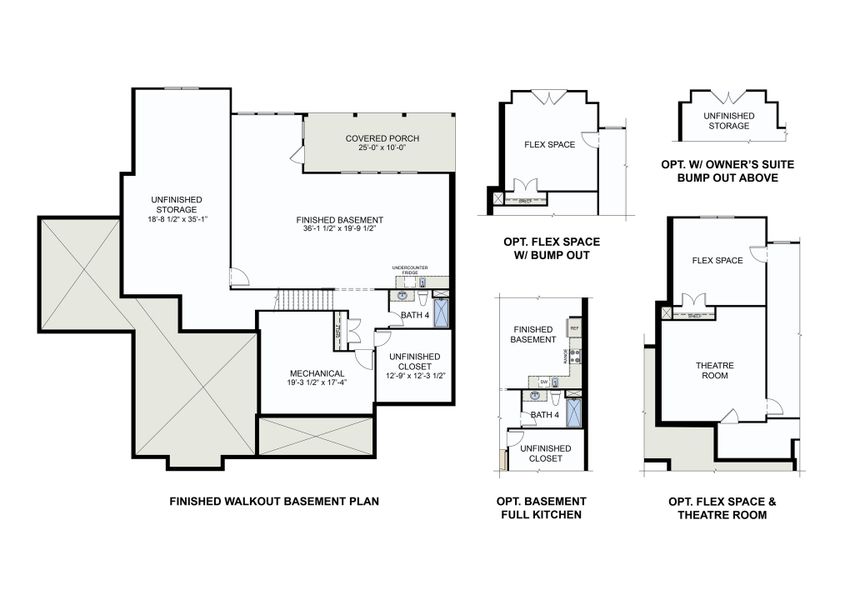
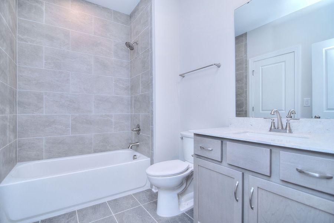


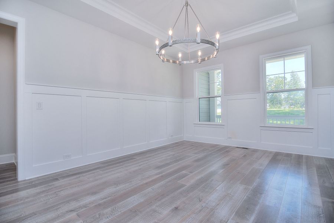
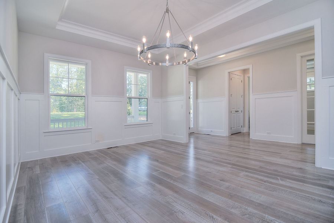


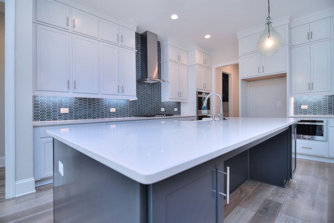
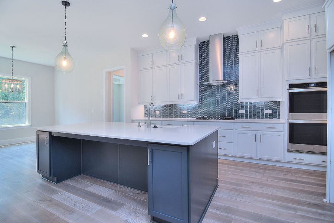

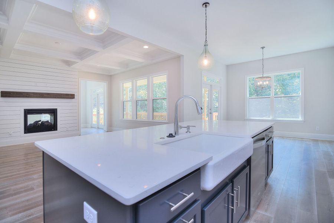


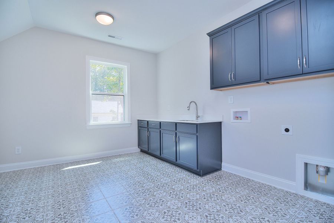


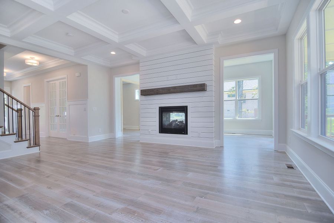


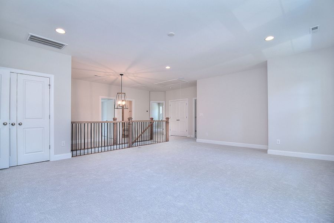




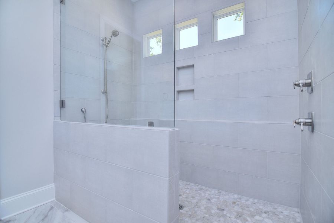
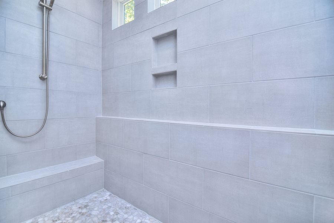


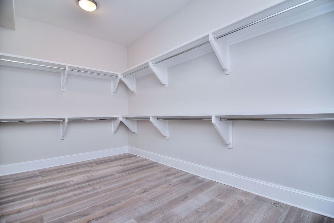
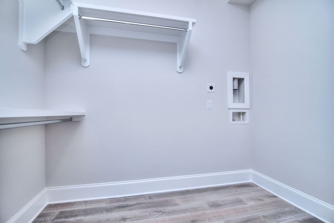
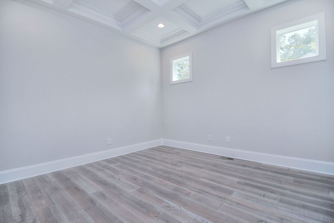
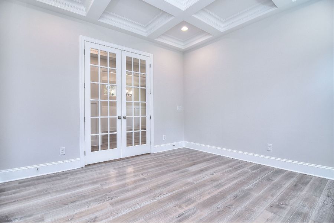
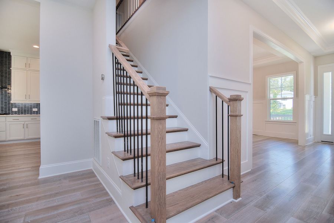
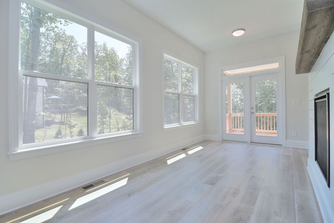

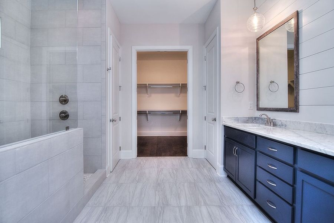





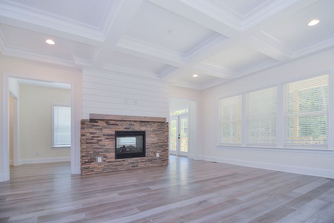


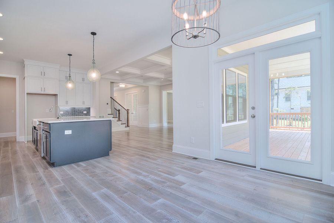
- 4 bd
- 4.5 ba
- 5,151 sqft
Davidson plan in Harbor Watch by Greybrook Homes
New Homes for Sale Near 100 Harborgate Dr, Statesville, NC 28677
About this Plan
Beautiful plan with 1st Floor Owner's Suite featuring 10' ceilings on 1st floor, 9' on 2nd, with basement that takes this to over 5100 sf! Stunning Kitchen with granite or quartz countertops & double wall oven, floor to ceiling cabinets, large farmhouse island opens to Casual Dining area & Family Room w/coffered ceiling features 2-way fireplace shared w/gorgeous Sunroom for year round outdoor living! Formal Dining Room w/wainscoting & tray ceiling, & Study are full of design! Impressive Owners Suite features tray ceiling, double vanities w/quartz countertops, large walk-in shower, huge walk-in closet & secondary laundry area! Upstairs features large secondary bedrooms, spacious laundry room & huge loft for entertainment! Basement has plenty of finished area with recreation room, mini-kitchen and full bath, with options to add a theater room and flex room, while leaving lots of unfinished storage areas! Luxury Outdoor Living option packages available with firepit, fireplace, and kitchen options to compliment the sunroom and covered deck! Many upgrade selections to choose from, including hardwoods, quartz, coffered ceilings, fireplace options & more! Photos/video are representative. Photos, video, and descriptions may show/list items that are upgrades and not necessarily standard included items for this plan/community. Options, colors, etc in description and photos may change before or during construction, or based on buyer selections, & may differ from final property being built on any particular site. Please review all included items and pricing with sales agent.
May also be listed on the Greybrook Homes website
Information last verified by Jome: Monday at 2:43 AM (June 23, 2025)
Plan details
- Name:
- Davidson
- Property status:
- Sold
- Size:
- 5,151 sqft
- Stories:
- 2
- Beds:
- 4
- Baths:
- 4.5
- Garage spaces:
- 3
Plan features & finishes
- Garage/Parking:
- GarageAttached Garage
- Interior Features:
- Walk-In ClosetFoyerLoft
- Laundry facilities:
- Utility/Laundry Room
- Property amenities:
- FireplacePorch
- Rooms:
- KitchenPowder RoomOffice/StudyDining RoomFamily RoomPrimary Bedroom Downstairs
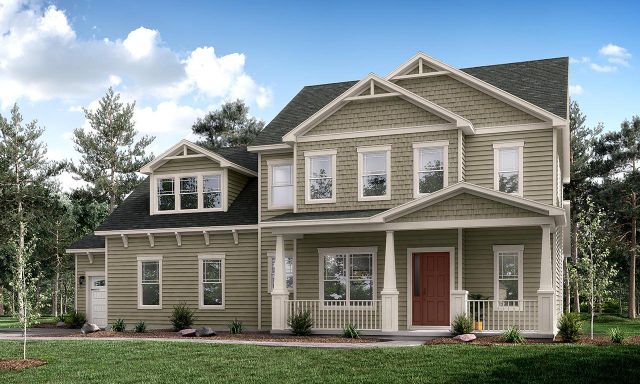
Community details
Harbor Watch
by Greybrook Homes, Statesville, NC
- 3 homes
- 4,587 - 5,151 sqft
View Harbor Watch details
Want to know more about what's around here?
The Davidson floor plan is part of Harbor Watch, a new home community by Greybrook Homes, located in Statesville, NC. Visit the Harbor Watch community page for full neighborhood insights, including nearby schools, shopping, walk & bike-scores, commuting, air quality & natural hazards.

Available homes in Harbor Watch
- Home at address 131 High Lake Dr, Statesville, NC 28677
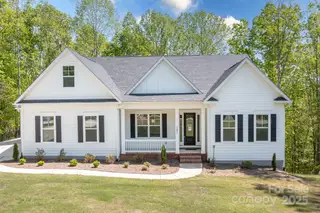
$995,000
Move-in ready- 4 bd
- 4.5 ba
- 4,848 sqft
131 High Lake Dr, Statesville, NC 28677
- Home at address 122 Huntcliff Dr, Statesville, NC 28677
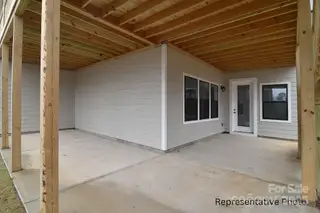
$1,100,000
Under construction- 4 bd
- 4.5 ba
- 4,587 sqft
122 Huntcliff Dr, Statesville, NC 28677
- Home at address 106 Windbluff Ct, Statesville, NC 28677
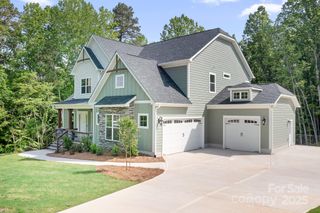
$1,150,000
Move-in ready- 4 bd
- 4.5 ba
- 5,151 sqft
106 Windbluff Ct, Statesville, NC 28677
Financials
Nearby communities in Statesville
Homes in Statesville by Greybrook Homes
Recently added communities in this area
Other Builders in Statesville, NC
Nearby sold homes
New homes in nearby cities
More New Homes in Statesville, NC
- Jome
- New homes search
- North Carolina
- Charlotte Metropolitan Area
- Iredell County
- Statesville
- Harbor Watch
- 100 Harborgate Dr, Statesville, NC 28677




