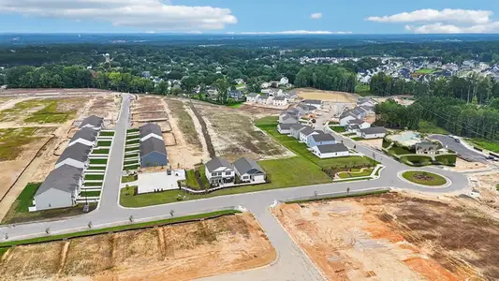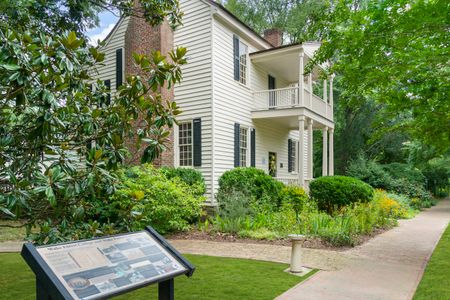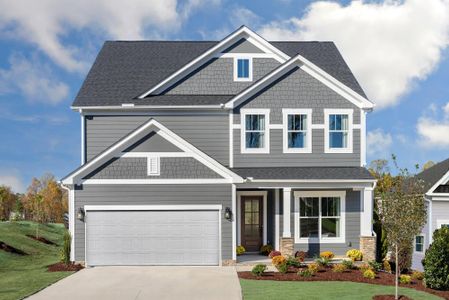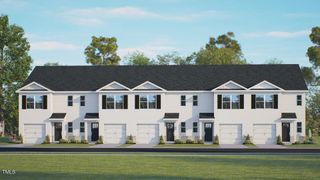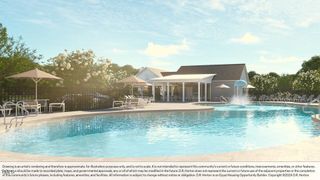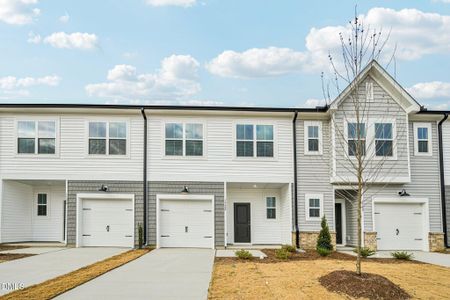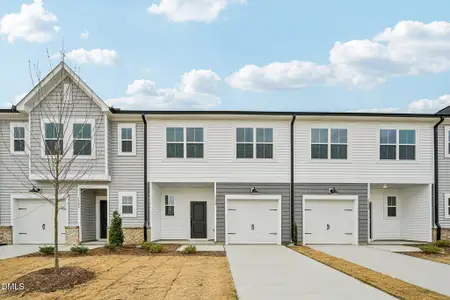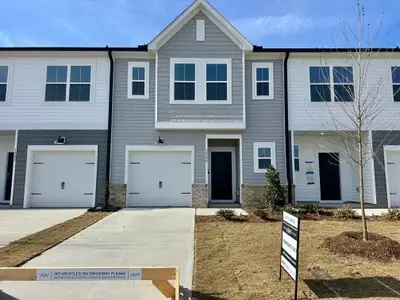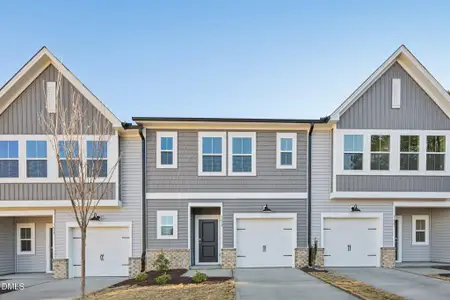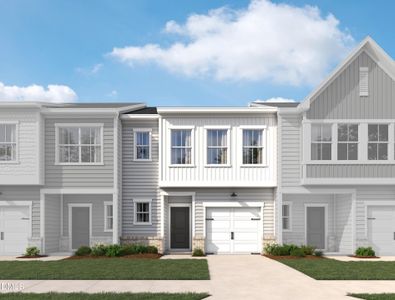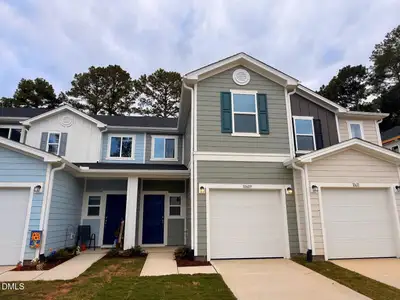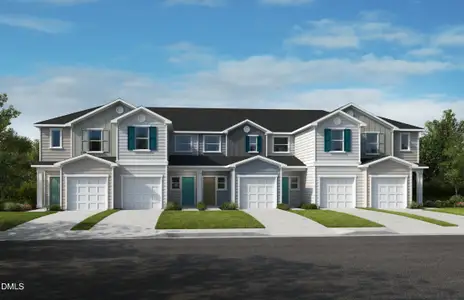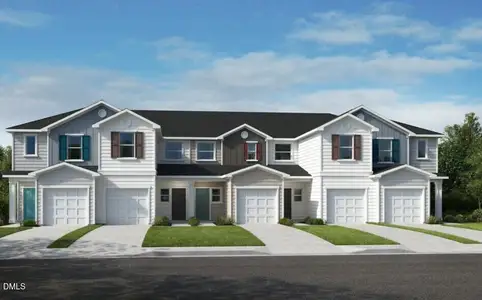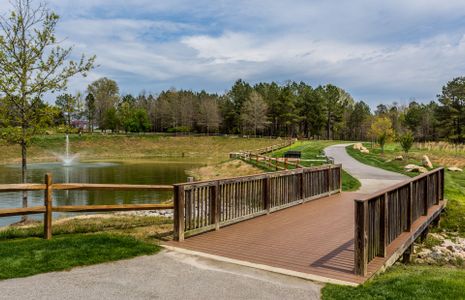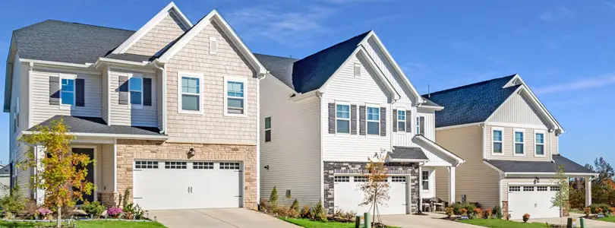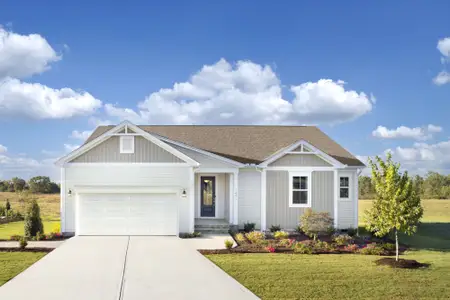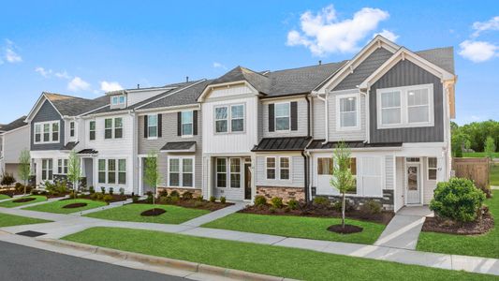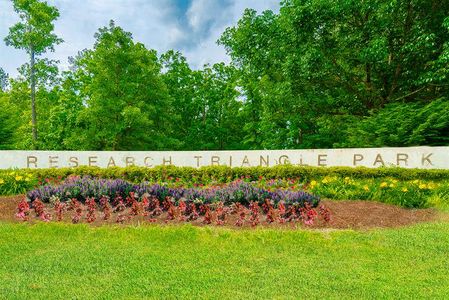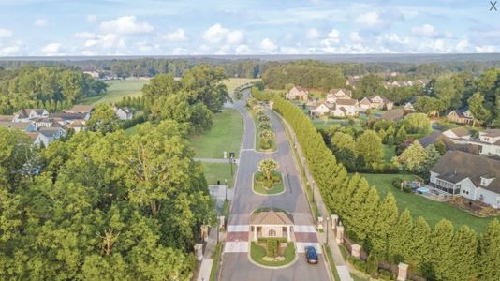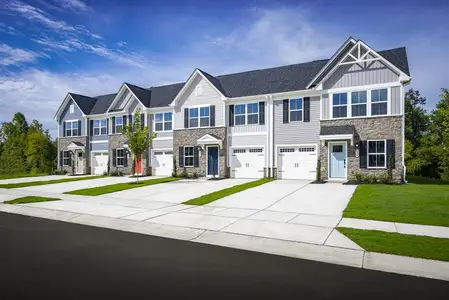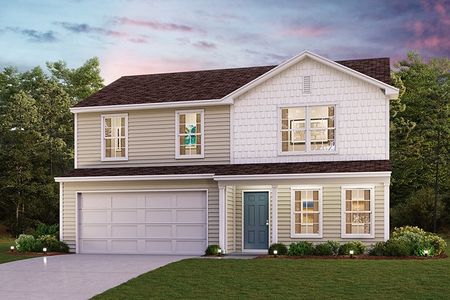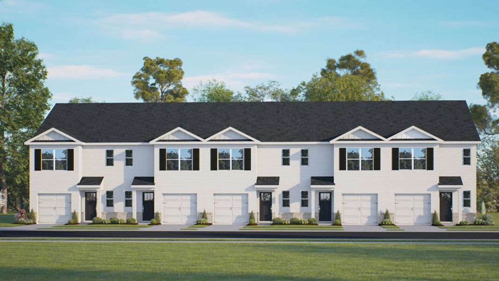
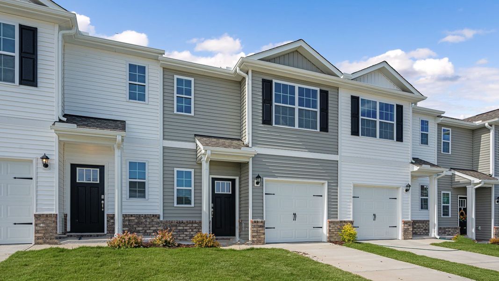
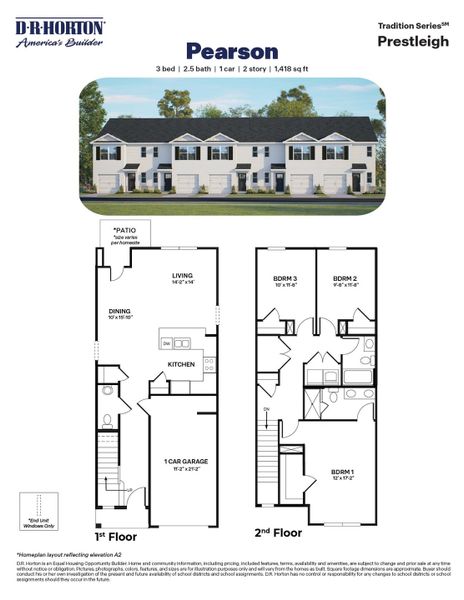
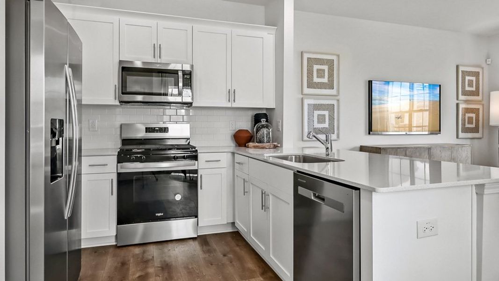

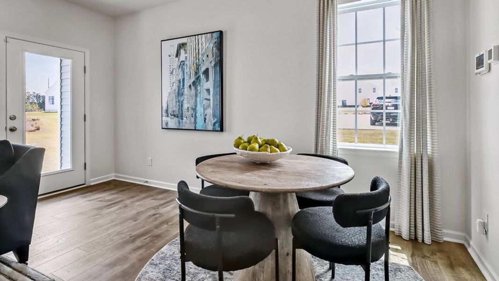
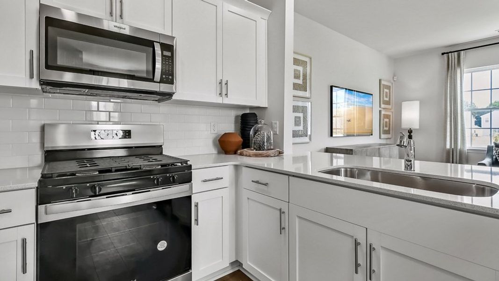







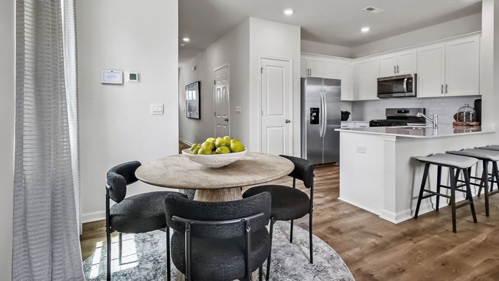
Book your tour. Save an average of $18,473. We'll handle the rest.
- Confirmed tours
- Get matched & compare top deals
- Expert help, no pressure
- No added fees
Estimated value based on Jome data, T&C apply
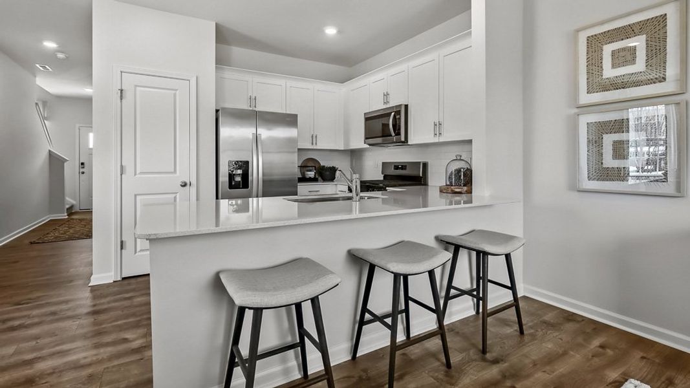
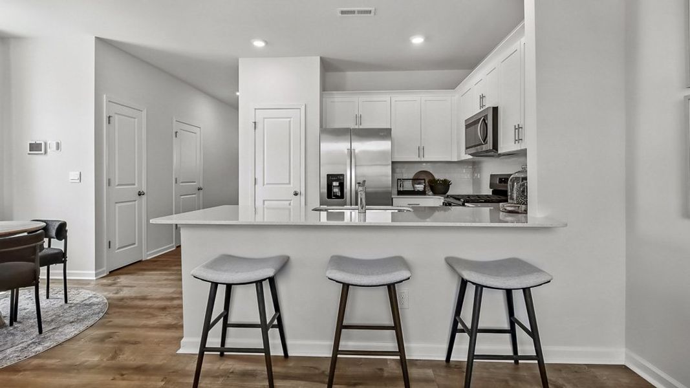



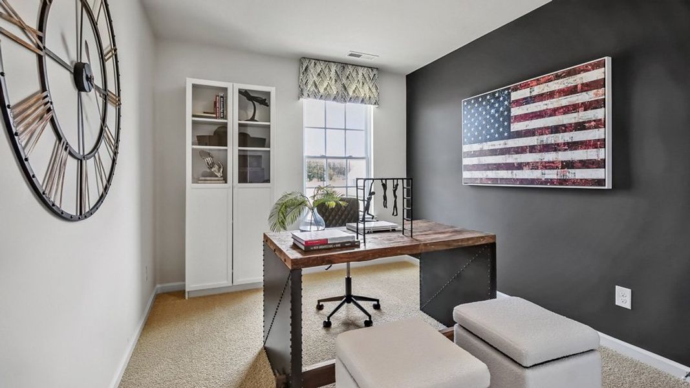



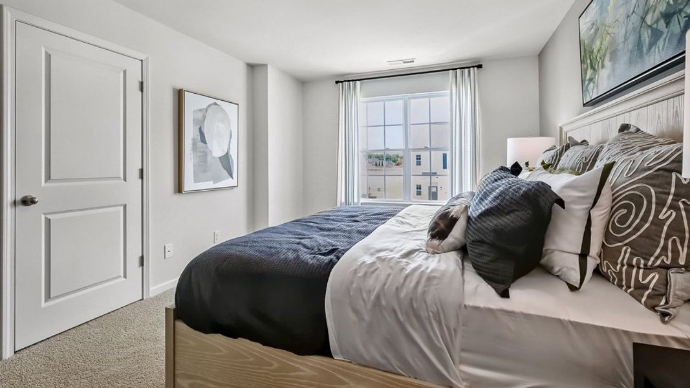
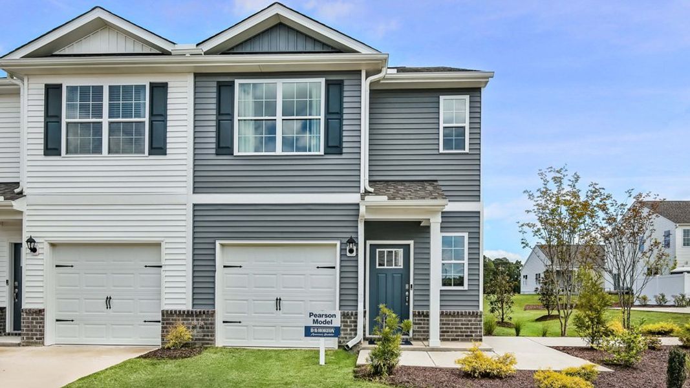
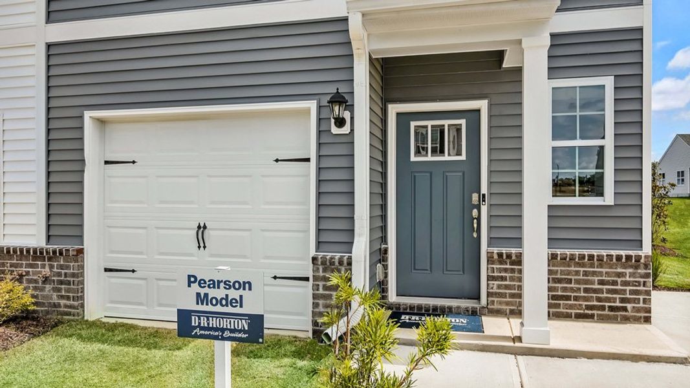
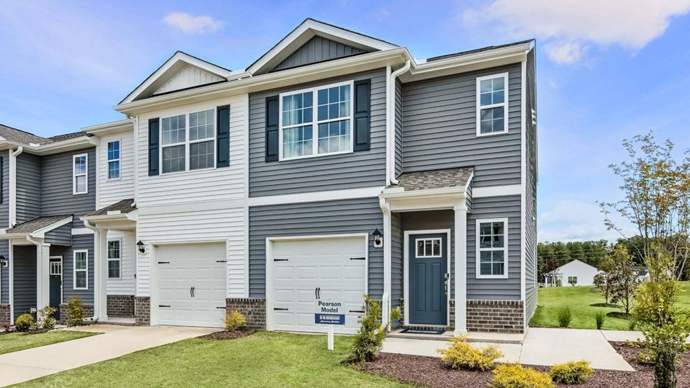
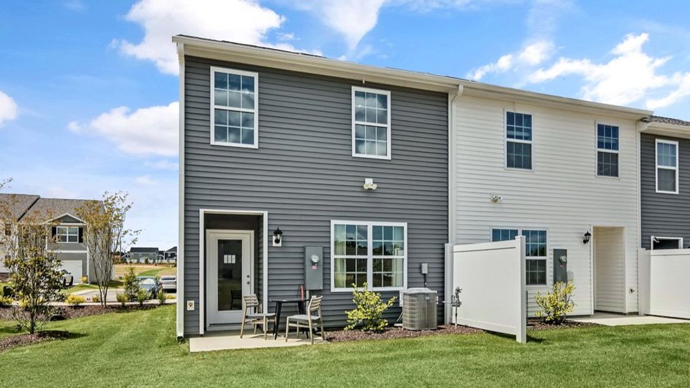
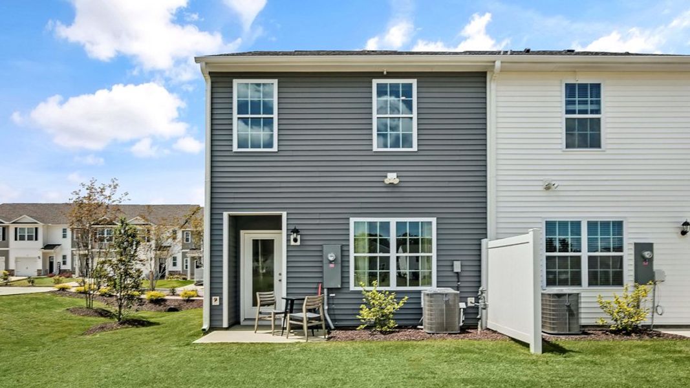
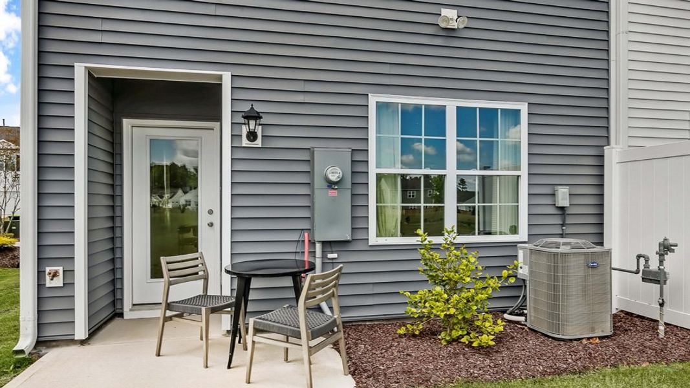
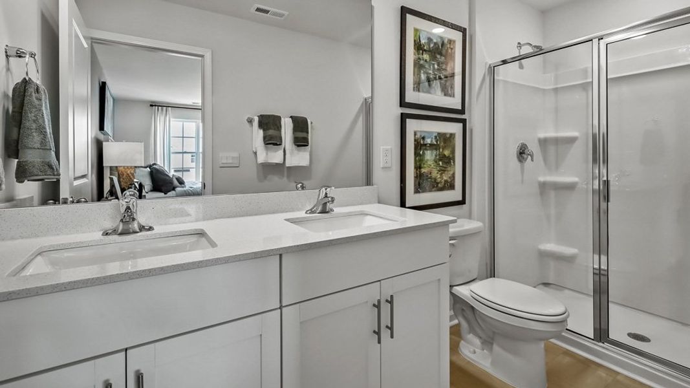

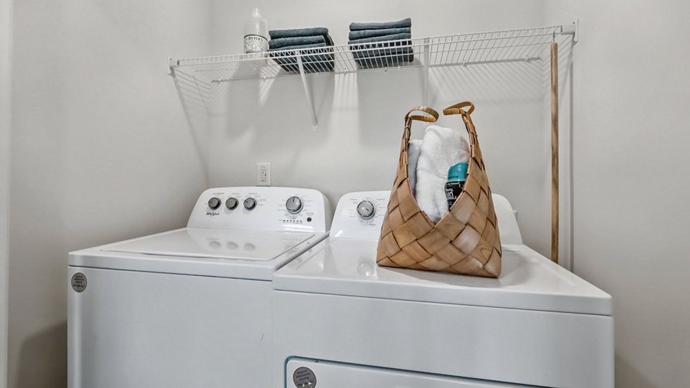


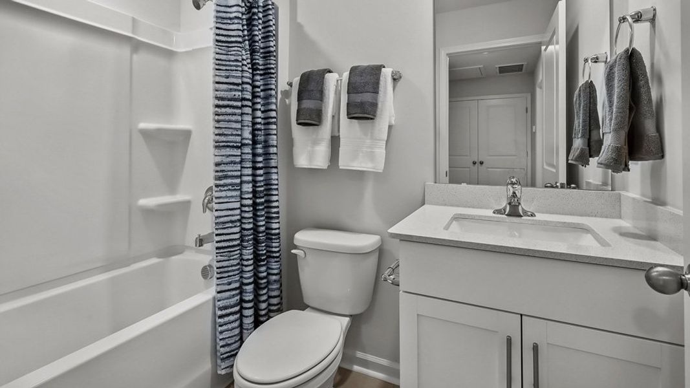
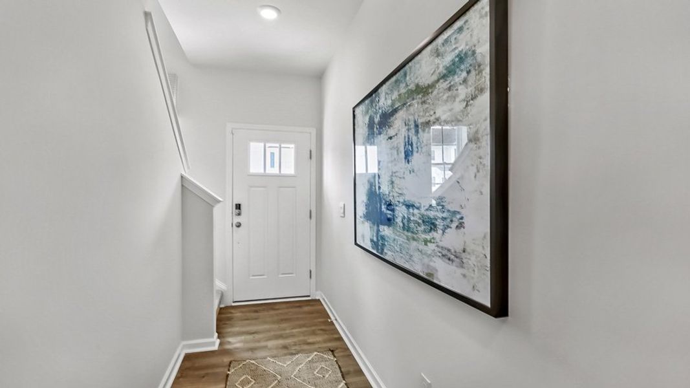


- 3 bd
- 2.5 ba
- 1,418 sqft
Pearson plan in The Townes at Prestleigh by D.R. Horton
Visit the community to experience this floor plan
Why tour with Jome?
- No pressure toursTour at your own pace with no sales pressure
- Expert guidanceGet insights from our home buying experts
- Exclusive accessSee homes and deals not available elsewhere
Jome is featured in
Plan description
May also be listed on the D.R. Horton website
Information last verified by Jome: Today at 2:44 AM (January 18, 2026)
Book your tour. Save an average of $18,473. We'll handle the rest.
We collect exclusive builder offers, book your tours, and support you from start to housewarming.
- Confirmed tours
- Get matched & compare top deals
- Expert help, no pressure
- No added fees
Estimated value based on Jome data, T&C apply
Plan details
- Name:
- Pearson
- Property status:
- Floor plan
- Size:
- 1,418 sqft
- Stories:
- 2
- Beds:
- 3
- Baths:
- 2.5
- Garage spaces:
- 1
Plan features & finishes
- Garage/Parking:
- GarageAttached Garage
- Interior Features:
- Walk-In ClosetFoyerPantry
- Laundry facilities:
- Laundry Facilities On Upper LevelUtility/Laundry Room
- Property amenities:
- PatioPorch
- Rooms:
- KitchenPowder RoomDining RoomLiving RoomOpen Concept FloorplanPrimary Bedroom Upstairs

Get a consultation with our New Homes Expert
- See how your home builds wealth
- Plan your home-buying roadmap
- Discover hidden gems
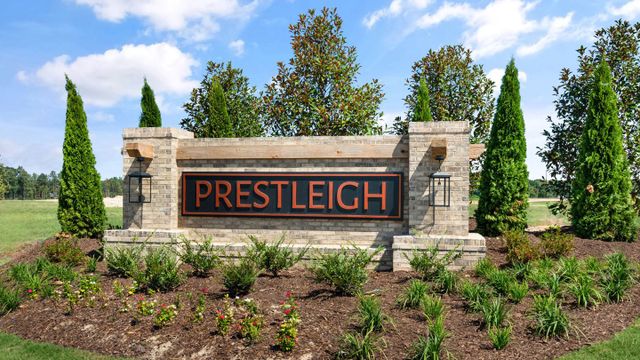
Community details
The Townes at Prestleigh
by D.R. Horton, Wake Forest, NC
- 10 homes
- 1 plan
- 1,418 - 1,418 sqft
View The Townes at Prestleigh details
Want to know more about what's around here?
The Pearson floor plan is part of The Townes at Prestleigh, a new home community by D.R. Horton, located in Wake Forest, NC. Visit the The Townes at Prestleigh community page for full neighborhood insights, including nearby schools, shopping, walk & bike-scores, commuting, air quality & natural hazards.

Homes built from this plan
Available homes in The Townes at Prestleigh
- Home at address 391 Freestall Dr, Wake Forest, NC 27587
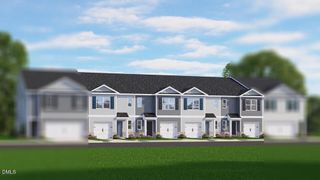
PEARSON
$289,990
- 3 bd
- 2.5 ba
- 1,418 sqft
391 Freestall Dr, Wake Forest, NC 27587
- Home at address 393 Freestall Dr, Wake Forest, NC 27587
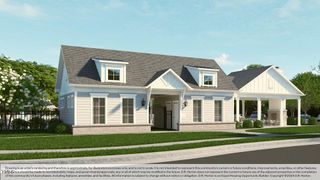
PEARSON
$291,490
- 3 bd
- 2.5 ba
- 1,418 sqft
393 Freestall Dr, Wake Forest, NC 27587
- Home at address 395 Freestall Dr, Wake Forest, NC 27587

PEARSON
$291,990
- 3 bd
- 2.5 ba
- 1,418 sqft
395 Freestall Dr, Wake Forest, NC 27587
- Home at address 389 Freestall Dr, Wake Forest, NC 27587

PEARSON
$292,490
- 3 bd
- 2.5 ba
- 1,418 sqft
389 Freestall Dr, Wake Forest, NC 27587
- Home at address 386 Freestall Dr, Wake Forest, NC 27587
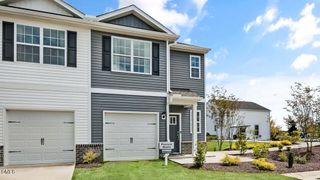
Pearson
$300,490
- 3 bd
- 2.5 ba
- 1,418 sqft
386 Freestall Dr, Wake Forest, NC 27587
- Home at address 384 Freestall Dr, Wake Forest, NC 27587
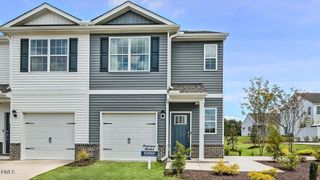
Pearson
$302,490
- 3 bd
- 2.5 ba
- 1,418 sqft
384 Freestall Dr, Wake Forest, NC 27587

Considering this plan?
Our expert will guide your tour, in-person or virtual
Need more information?
Text or call (888) 486-2818
Financials
Estimated monthly payment
Let us help you find your dream home
How many bedrooms are you looking for?
Similar homes nearby
Recently added communities in this area
Nearby communities in Wake Forest
New homes in nearby cities
More New Homes in Wake Forest, NC
- Jome
- New homes search
- North Carolina
- Raleigh-Durham Area
- Wake County
- Wake Forest
- The Townes at Prestleigh
- 941 Cattle Dr, Wake Forest, NC 27587


