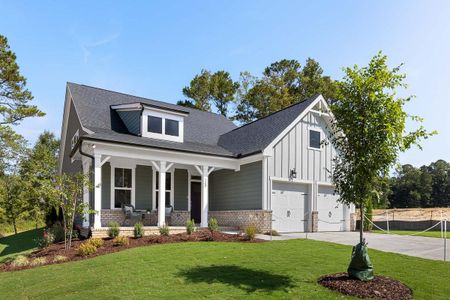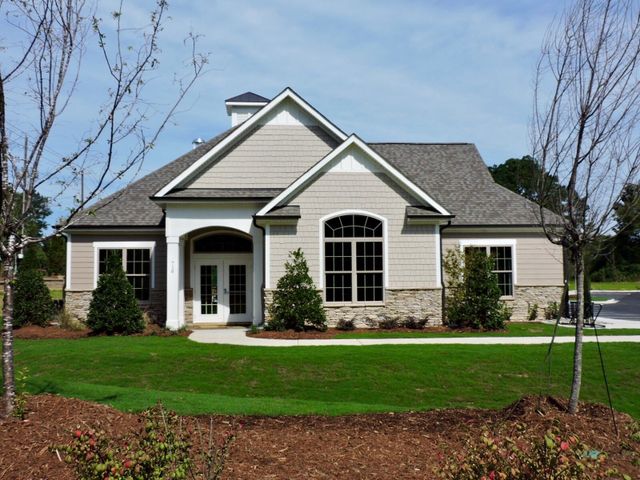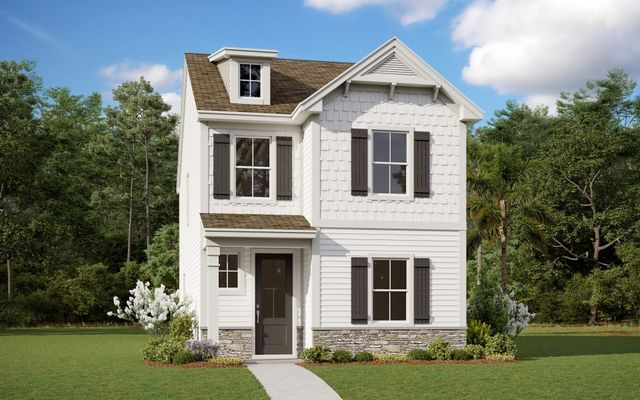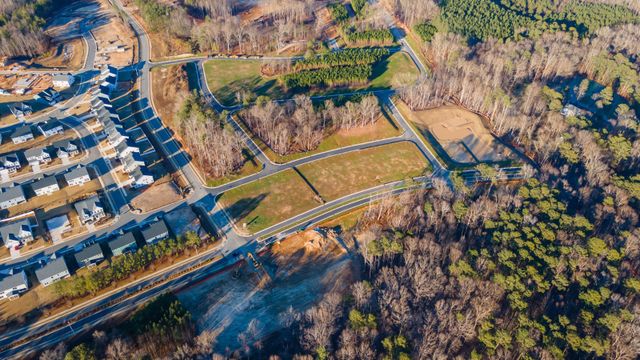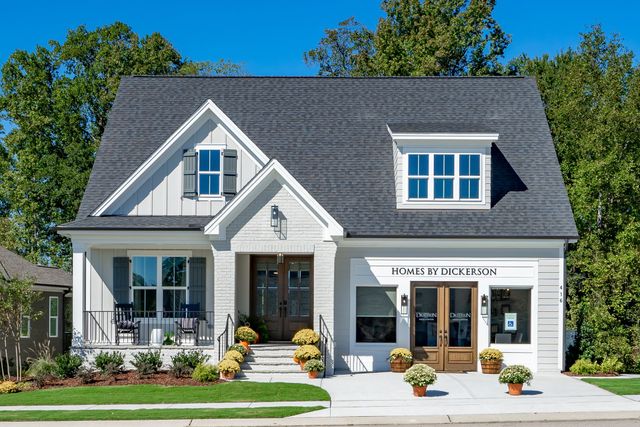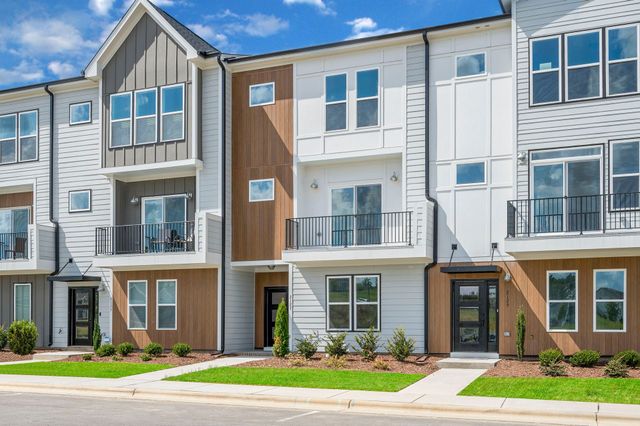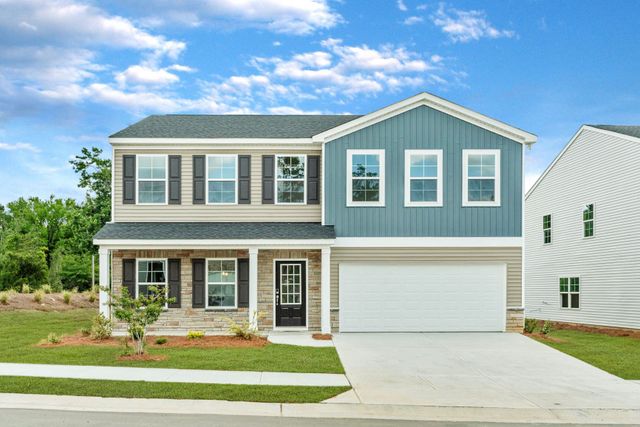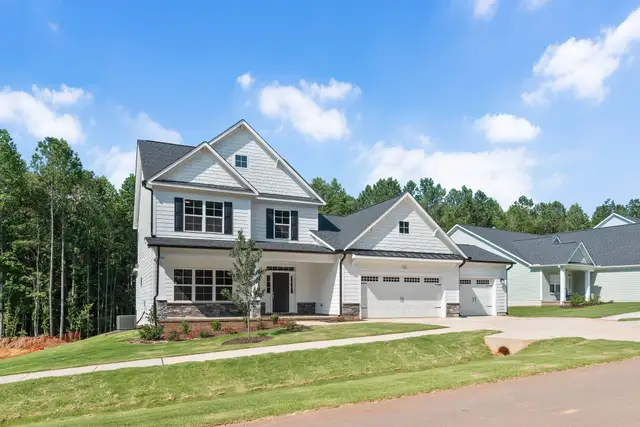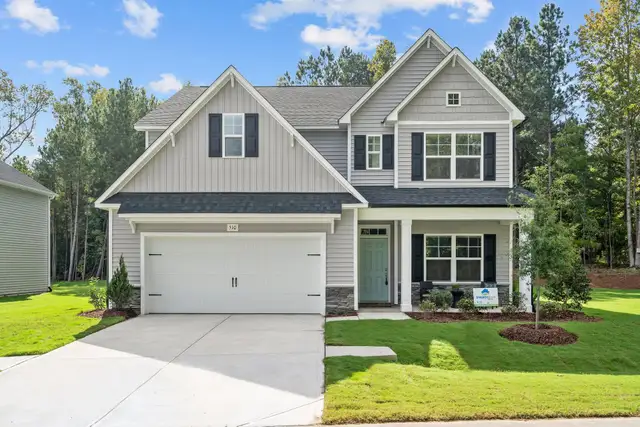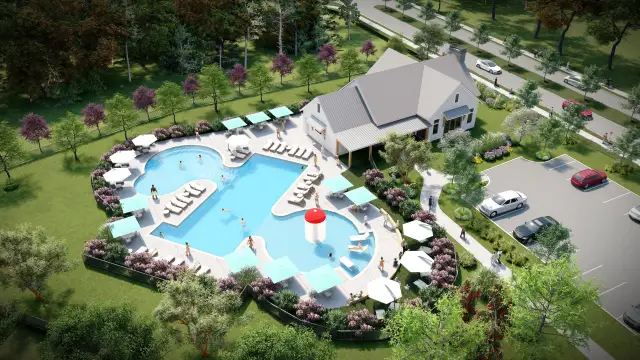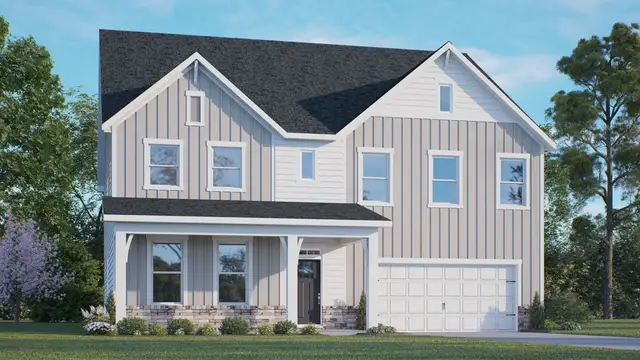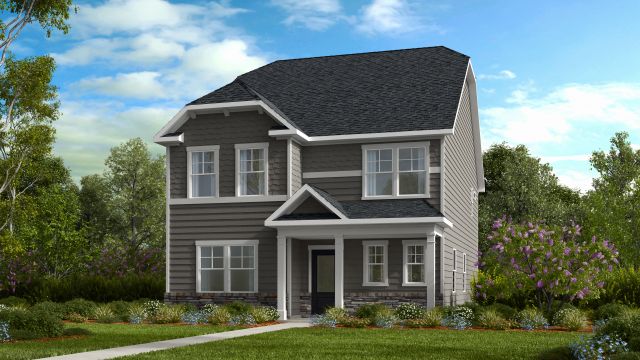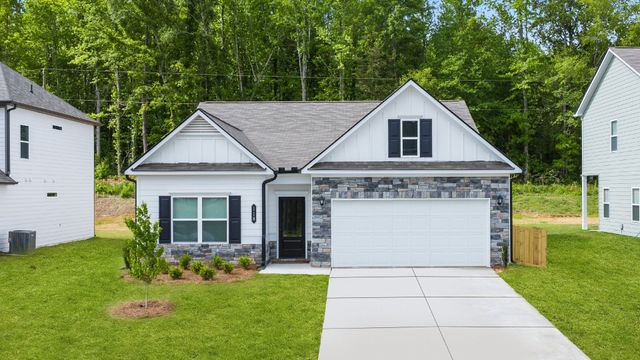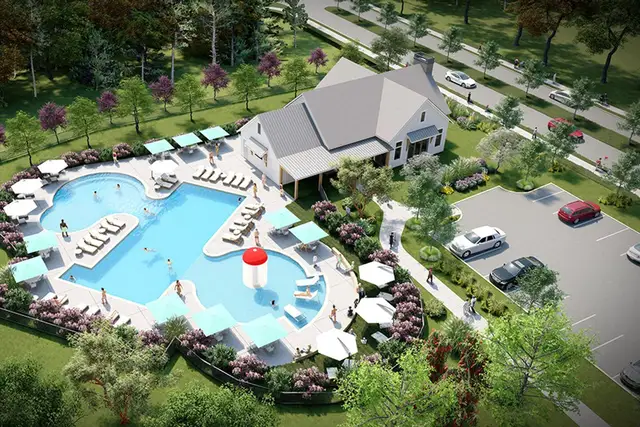

Pending/Under Contract
$608,462
313 Poplar Summit Lane, Knightdale, NC 27545
4 bd · 3.5 ba · 2 stories · 3,451 sqft
$608,462
Home Highlights
Home Description
Main Level Primary Suite & 2 Additional Main Level Bedrooms! EVP flooring thru Main Living! Gourmet Kit: Custom Cabs, Granite Tops, SS Appliances Incl Cooktop, Wall Oven & Separate Microwave, Large Center Island w/ Breakfast Bar, Tile Backsplash & Walk In Pantry! Primary: Foyer Entry, Tray Ceiling, Triple windows, Ceiling Fan Prewire & Dual Walk in Closets! Primary Deluxe Bath: Dual Sinks, Walk in Shower w/ Tile Walls, Bench Seat & Glass Enclosure Plus Freestanding Vessel Tub! Fam Rm: Triple windows, Ceiling Fan PreWire, & Access to Oversized Rear Screened Porch! Study w/ French doors & formal dining room with tray ceiling on the main level! Spacious 2nd Floor Bonus Room additional bedroom plus full bath! Walk in Unfinished Storage!
Home Details
*Pricing and availability are subject to change.- Garage spaces:
- 2
- Property status:
- Pending/Under Contract
- Lot size (acres):
- 0.19
- Size:
- 3,451 sqft
- Stories:
- 2
- Beds:
- 4
- Baths:
- 3.5
- Fence:
- No Fence
Construction Details
- Builder Name:
- Davidson Homes LLC
- Year Built:
- 2024
- Roof:
- Shingle Roofing
Home Features & Finishes
- Appliances:
- Exhaust Fan
- Construction Materials:
- CementBrickStone
- Cooling:
- Central Air
- Flooring:
- Ceramic FlooringVinyl FlooringCarpet FlooringTile Flooring
- Garage/Parking:
- Door OpenerGarageFront Entry Garage/ParkingAttached Garage
- Interior Features:
- Walk-In ClosetFoyerPantryTray Ceiling
- Kitchen:
- DishwasherMicrowave OvenOvenDisposalStainless Steel AppliancesGas CooktopCook TopGranite countertopKitchen Island
- Laundry facilities:
- DryerWasherLaundry Facilities On Main LevelUtility/Laundry Room
- Property amenities:
- BasementPorch
- Rooms:
- Primary Bedroom On MainKitchenDining RoomLiving RoomBreakfast AreaOpen Concept FloorplanPrimary Bedroom Downstairs

Considering this home?
Our expert will guide your tour, in-person or virtual
Need more information?
Text or call (888) 486-2818
Utility Information
- Heating:
- Floor Furnace, Zoned Heating, Water Heater, Gas Heating, Forced Air Heating
- Utilities:
- Electricity Available, Natural Gas Available, Underground Utilities, Phone Available, Cable Available, Water Available, High Speed Internet Access
Glenmere Community Details
Community Amenities
- Dining Nearby
- Playground
- Club House
- Community Pool
- Cabana
- Sidewalks Available
- Tot Lot
- Open Greenspace
- Gathering Space
- Jr. Olympic Swimming Pool
- Shopping Nearby
Neighborhood Details
Knightdale, North Carolina
Wake County 27545
Schools in Wake County Schools
GreatSchools’ Summary Rating calculation is based on 4 of the school’s themed ratings, including test scores, student/academic progress, college readiness, and equity. This information should only be used as a reference. Jome is not affiliated with GreatSchools and does not endorse or guarantee this information. Please reach out to schools directly to verify all information and enrollment eligibility. Data provided by GreatSchools.org © 2024
Average Home Price in 27545
Getting Around
Air Quality
Noise Level
77
50Active100
A Soundscore™ rating is a number between 50 (very loud) and 100 (very quiet) that tells you how loud a location is due to environmental noise.
Taxes & HOA
- Tax Rate:
- 0.77%
- HOA fee:
- $973/annual
Estimated Monthly Payment
Recently Added Communities in this Area
Nearby Communities in Knightdale
New Homes in Nearby Cities
More New Homes in Knightdale, NC
Listed by Jim Allen, +19196452114
Coldwell Banker HPW, MLS 10048093
Coldwell Banker HPW, MLS 10048093
Some IDX listings have been excluded from this IDX display. Brokers make an effort to deliver accurate information, but buyers should independently verify any information on which they will rely in a transaction. The listing broker shall not be responsible for any typographical errors, misinformation, or misprints, and they shall be held totally harmless from any damages arising from reliance upon this data. This data is provided exclusively for consumers’ personal, non-commercial use. Listings marked with an icon are provided courtesy of the Triangle MLS, Inc. of North Carolina, Internet Data Exchange Database. Closed (sold) listings may have been listed and/or sold by a real estate firm other than the firm(s) featured on this website. Closed data is not available until the sale of the property is recorded in the MLS. Home sale data is not an appraisal, CMA, competitive or comparative market analysis, or home valuation of any property. Copyright 2021 Triangle MLS, Inc. of North Carolina. All rights reserved.
Read moreLast checked Dec 15, 6:15 am

