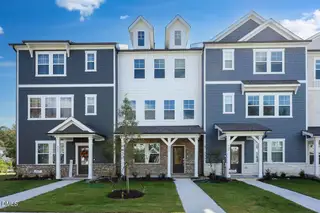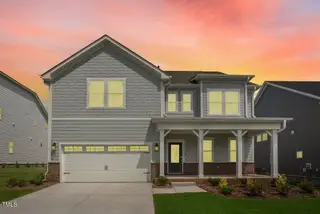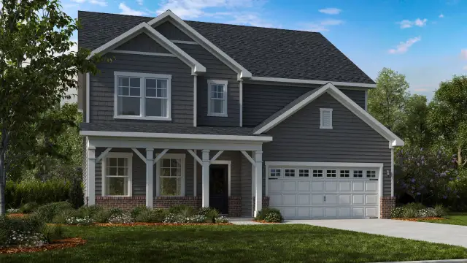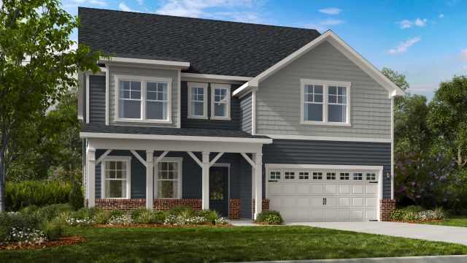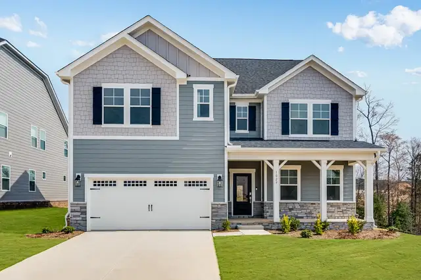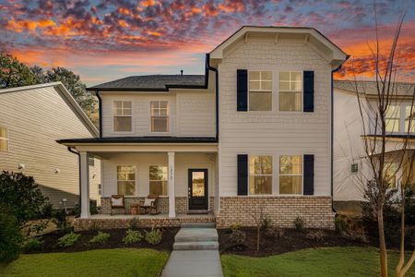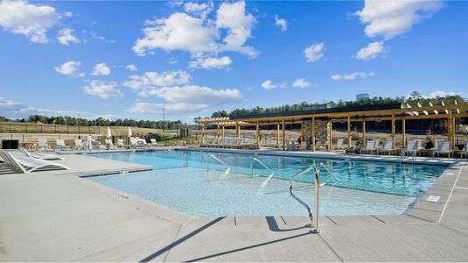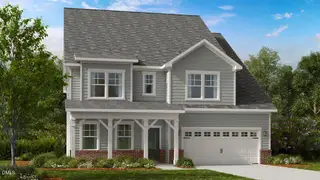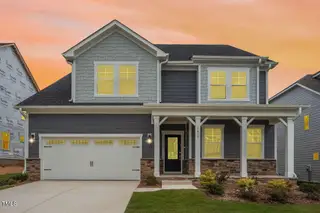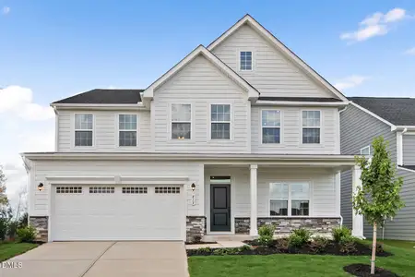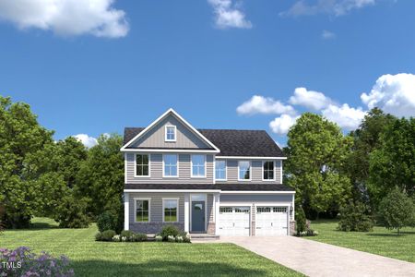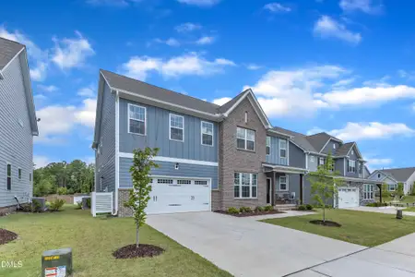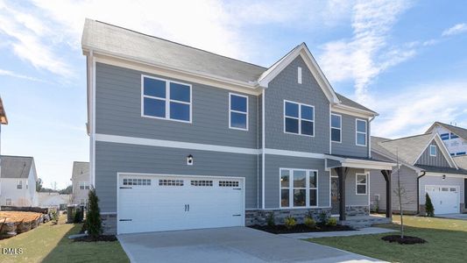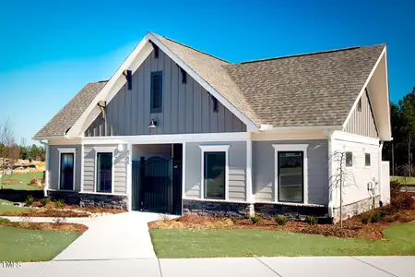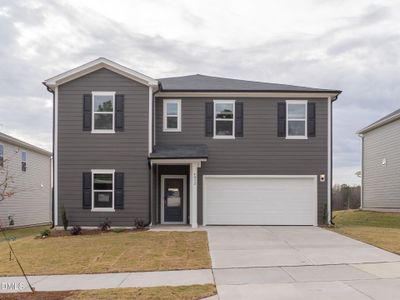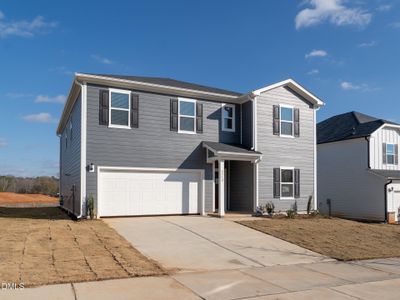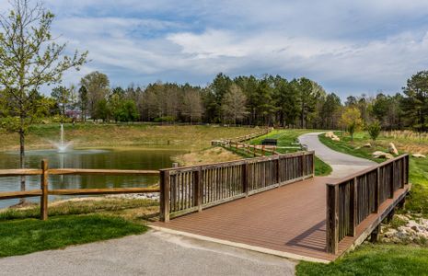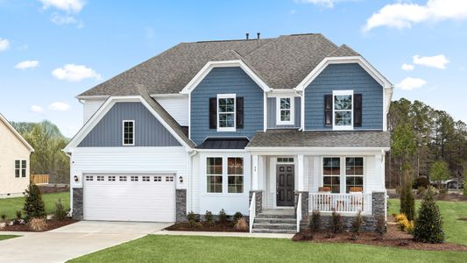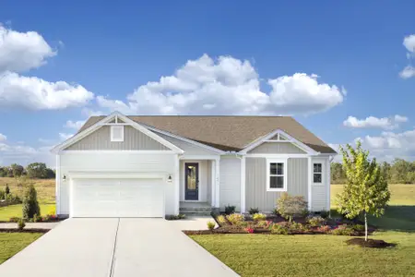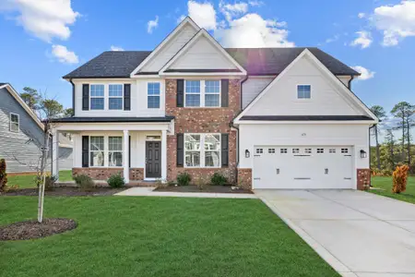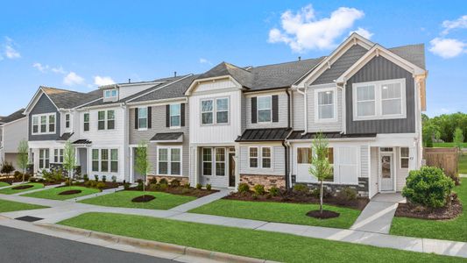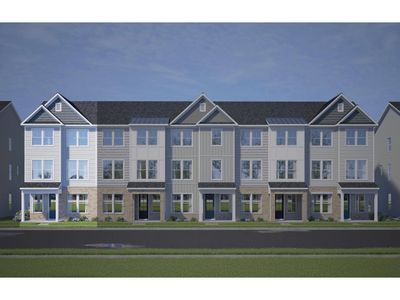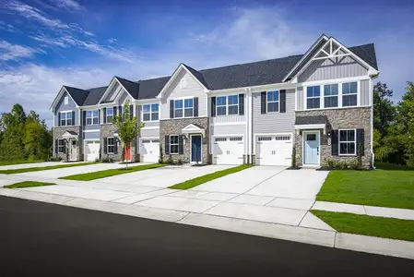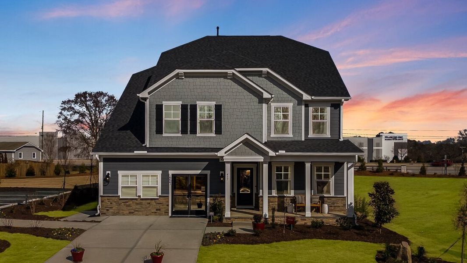

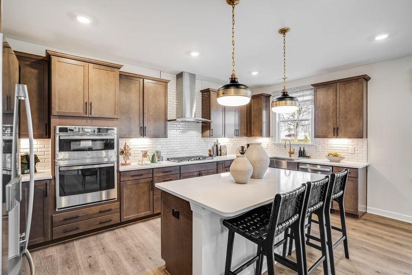
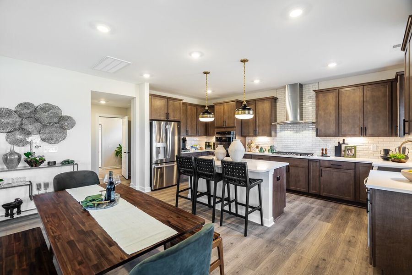
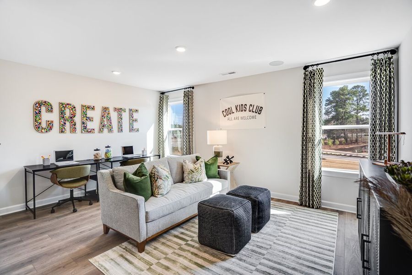
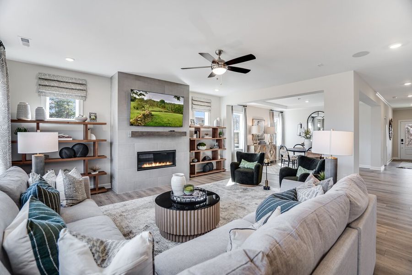
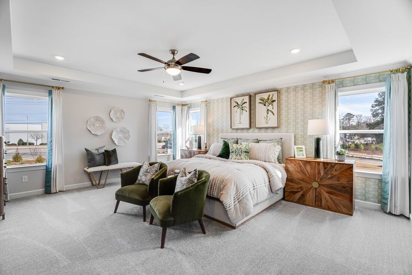







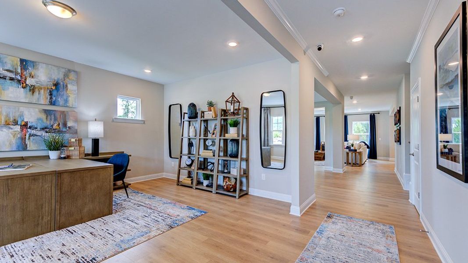
Book your tour. Save an average of $18,473. We'll handle the rest.
- Confirmed tours
- Get matched & compare top deals
- Expert help, no pressure
- No added fees
Estimated value based on Jome data, T&C apply
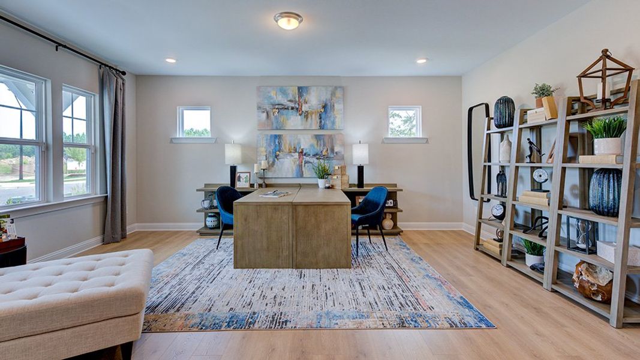
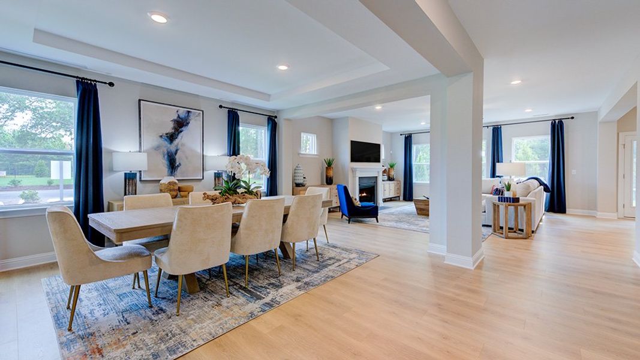



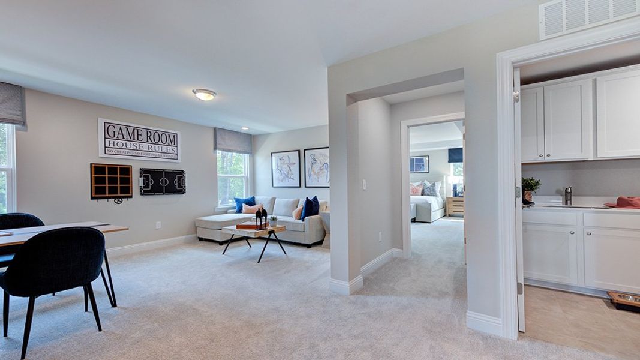


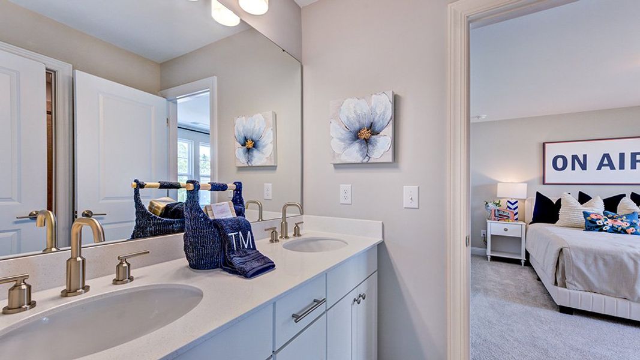
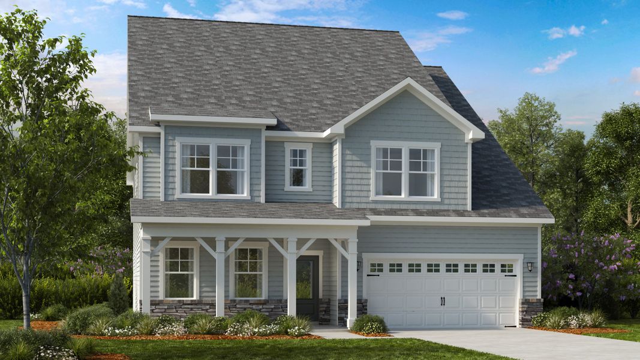
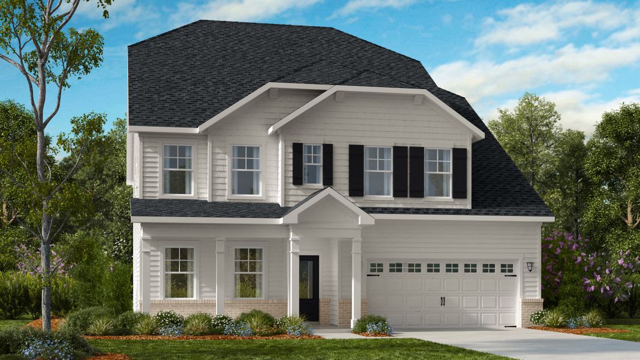
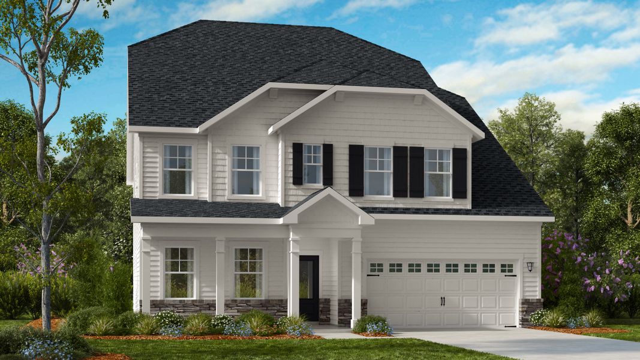
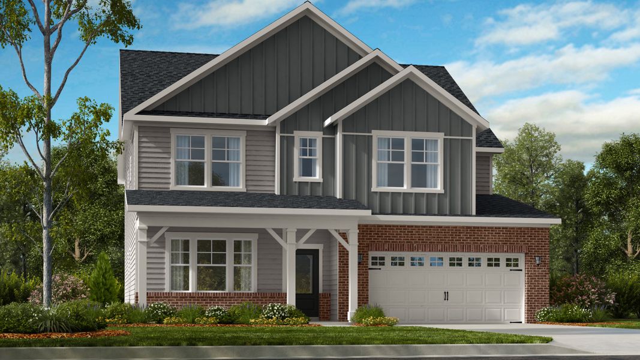
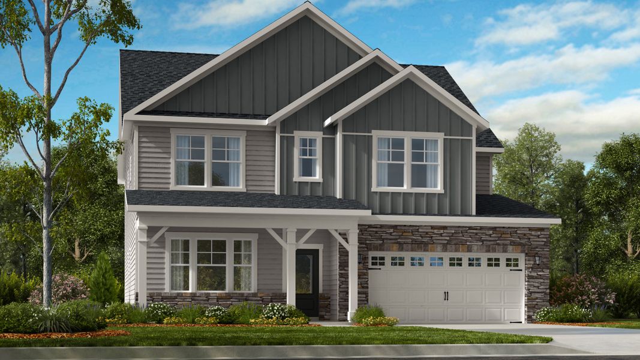


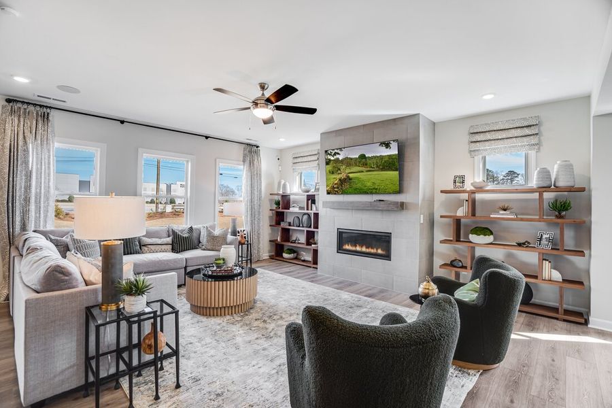
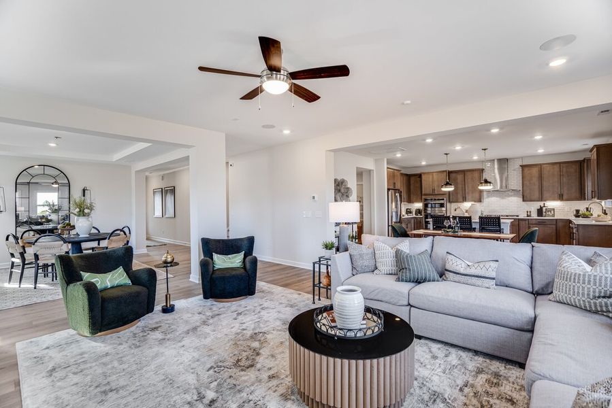
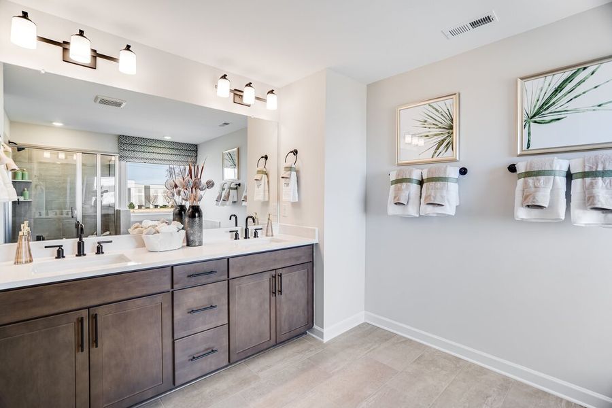
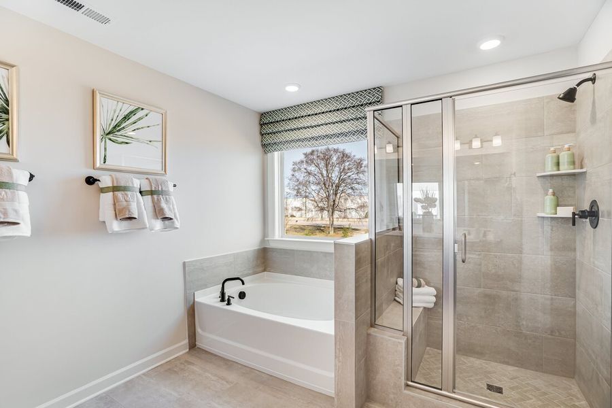
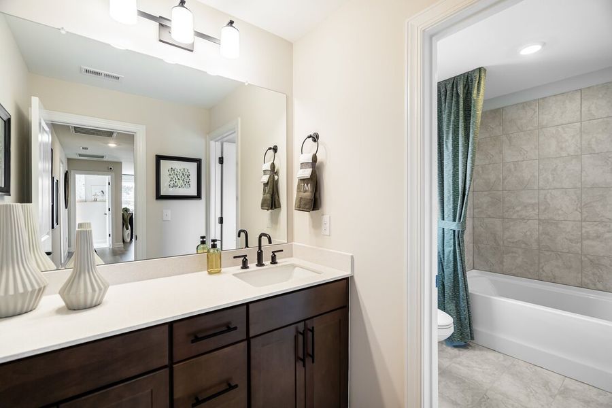

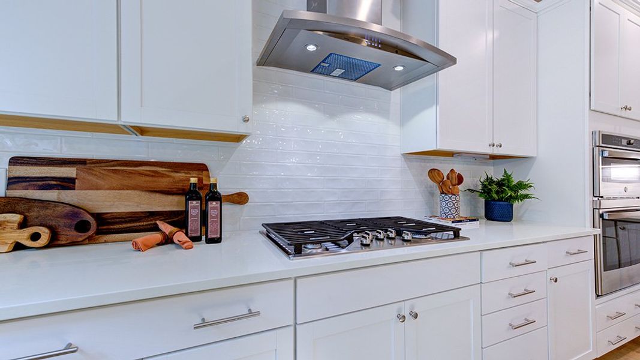

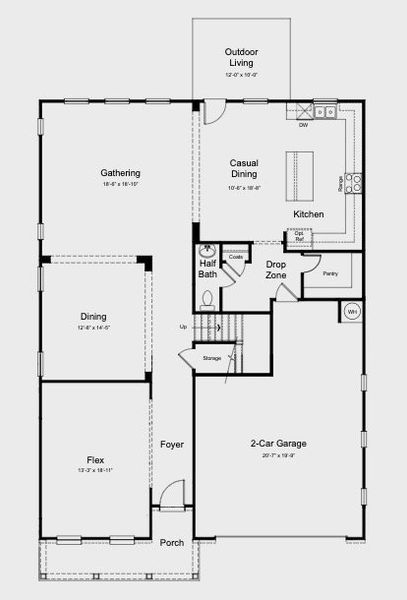
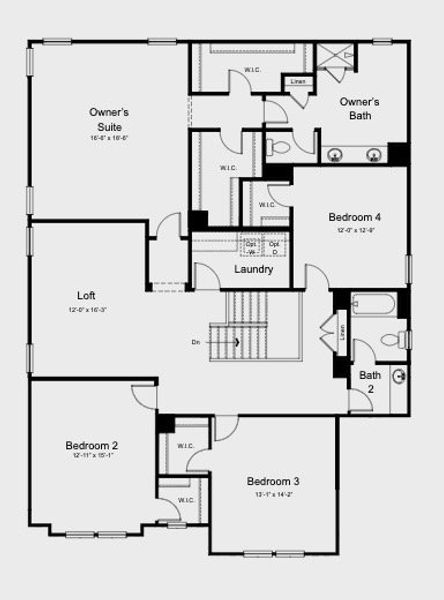
- 4 bd
- 2.5 ba
- 3,545 sqft
Wayland plan in Silverstone Traditional by Taylor Morrison
Visit the community to experience this floor plan
Why tour with Jome?
- No pressure toursTour at your own pace with no sales pressure
- Expert guidanceGet insights from our home buying experts
- Exclusive accessSee homes and deals not available elsewhere
Jome is featured in
Plan description
May also be listed on the Taylor Morrison website
Information last verified by Jome: Today at 12:36 AM (January 1, 2026)
 Plan highlights
Plan highlights
Book your tour. Save an average of $18,473. We'll handle the rest.
We collect exclusive builder offers, book your tours, and support you from start to housewarming.
- Confirmed tours
- Get matched & compare top deals
- Expert help, no pressure
- No added fees
Estimated value based on Jome data, T&C apply
Plan details
- Name:
- Wayland
- Property status:
- Floor plan
- Size:
- 3,545 sqft
- Stories:
- 2
- Beds:
- 4
- Baths from:
- 2.5
- Baths to:
- 4.5
- Garage spaces:
- 2
Plan features & finishes
- Garage/Parking:
- GarageAttached Garage
- Interior Features:
- Walk-In ClosetLoft
- Laundry facilities:
- Utility/Laundry Room
- Property amenities:
- Outdoor LivingPorch
- Rooms:
- Flex RoomKitchenDining RoomFamily RoomPrimary Bedroom Upstairs

Get a consultation with our New Homes Expert
- See how your home builds wealth
- Plan your home-buying roadmap
- Discover hidden gems
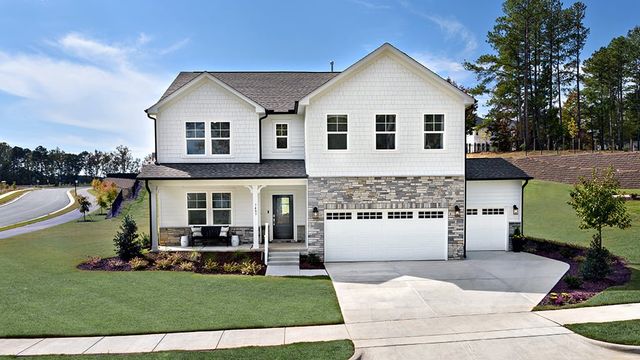
Community details
Silverstone Traditional
by Taylor Morrison, Knightdale, NC
- 5 homes
- 4 plans
- 1,945 - 3,555 sqft
View Silverstone Traditional details
Want to know more about what's around here?
The Wayland floor plan is part of Silverstone Traditional, a new home community by Taylor Morrison, located in Knightdale, NC. Visit the Silverstone Traditional community page for full neighborhood insights, including nearby schools, shopping, walk & bike-scores, commuting, air quality & natural hazards.

Homes built from this plan
Available homes in Silverstone Traditional
 More floor plans in Silverstone Traditional
More floor plans in Silverstone Traditional

Considering this plan?
Our expert will guide your tour, in-person or virtual
Need more information?
Text or call (888) 486-2818
Financials
Estimated monthly payment
Let us help you find your dream home
How many bedrooms are you looking for?
Similar homes nearby
Recently added communities in this area
Nearby communities in Knightdale
New homes in nearby cities
More New Homes in Knightdale, NC
- Jome
- New homes search
- North Carolina
- Raleigh-Durham Area
- Wake County
- Knightdale
- Silverstone Traditional
- 457 Rowe Wy, Knightdale, NC 27545

