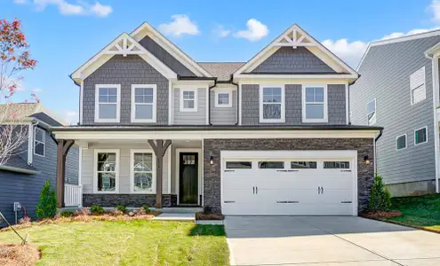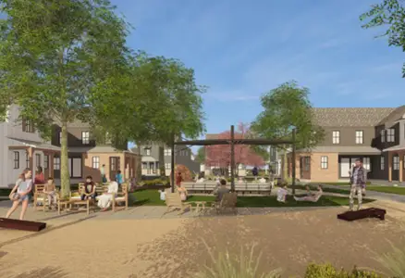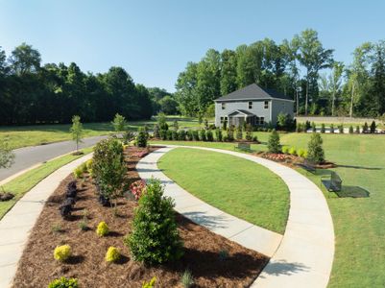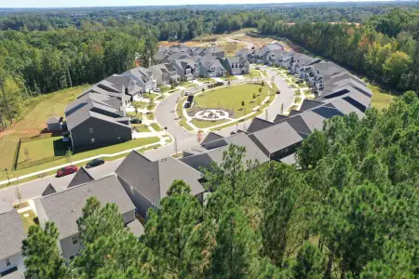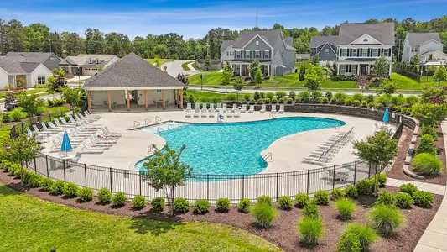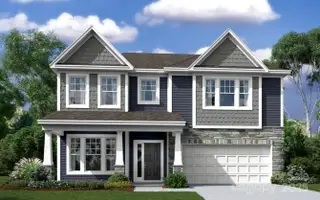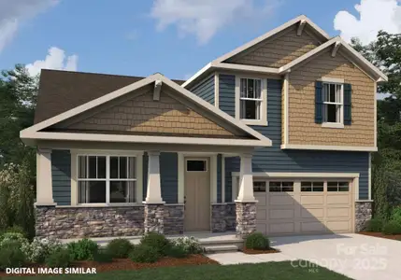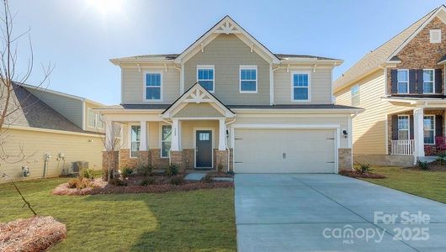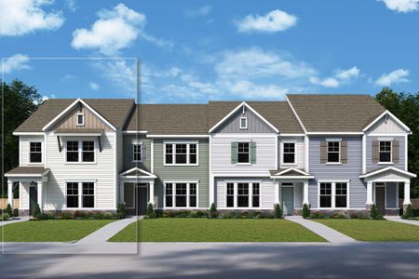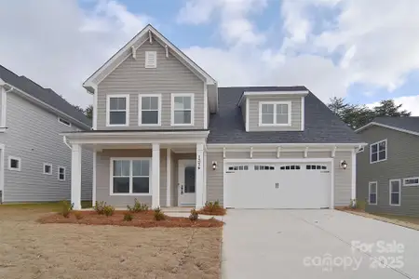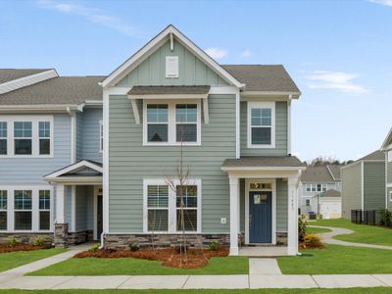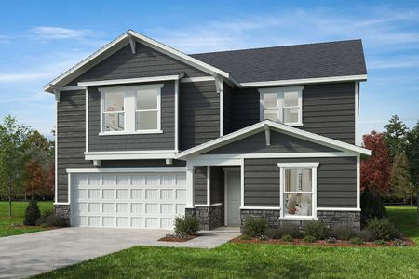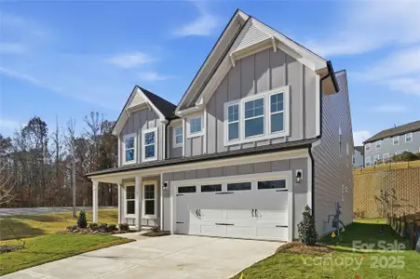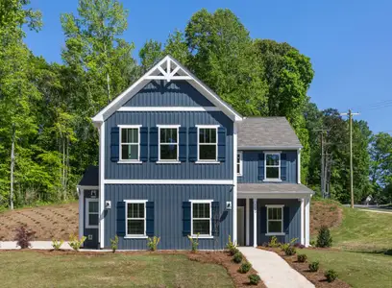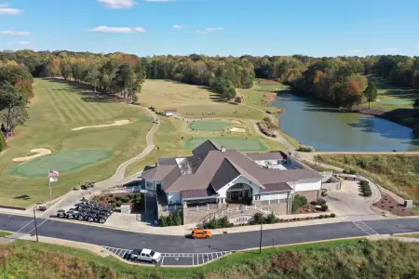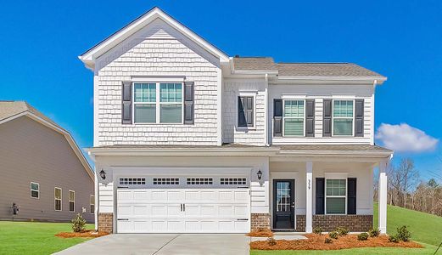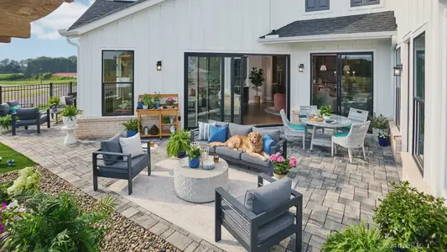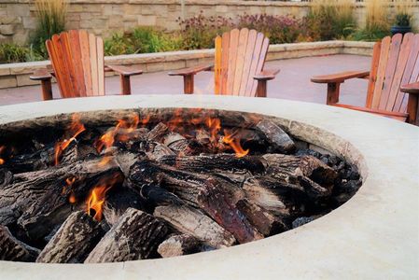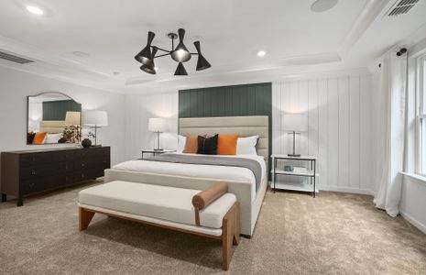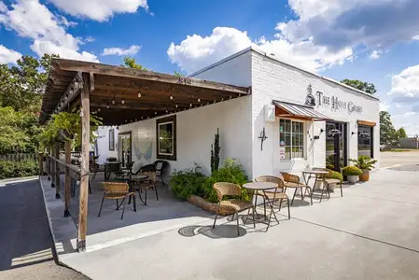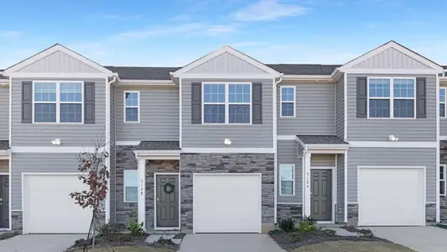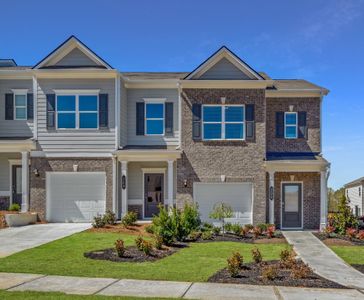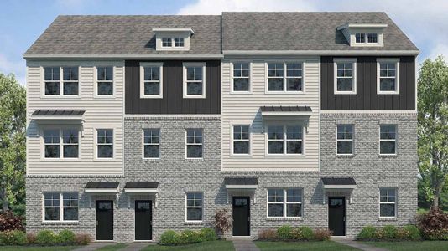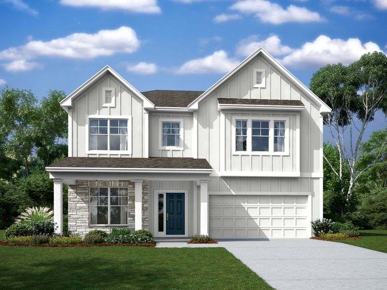
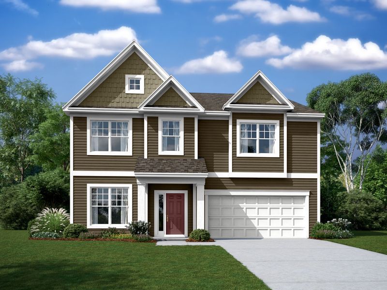
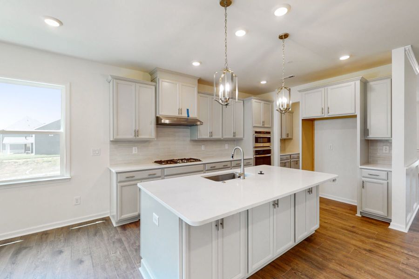
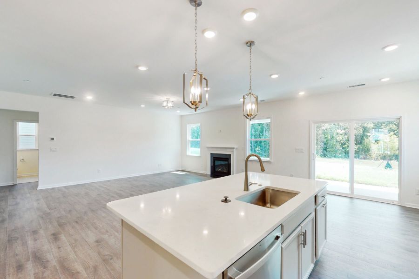
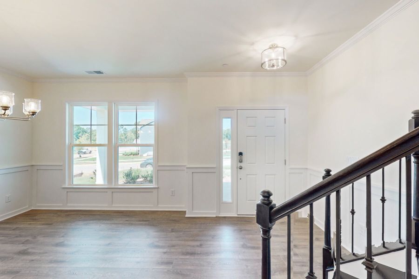
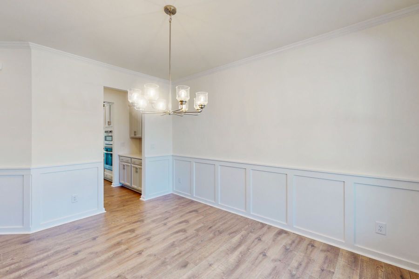
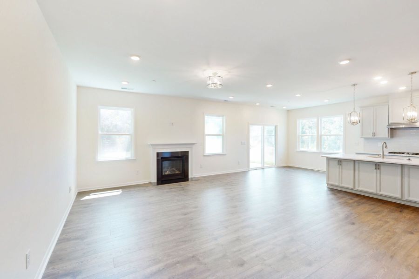







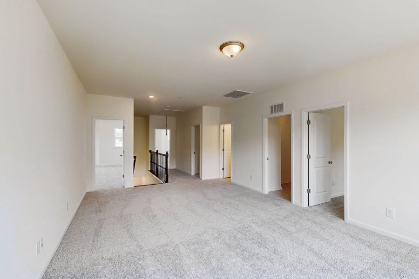
Book your tour. Save an average of $18,473. We'll handle the rest.
- Confirmed tours
- Get matched & compare top deals
- Expert help, no pressure
- No added fees
Estimated value based on Jome data, T&C apply
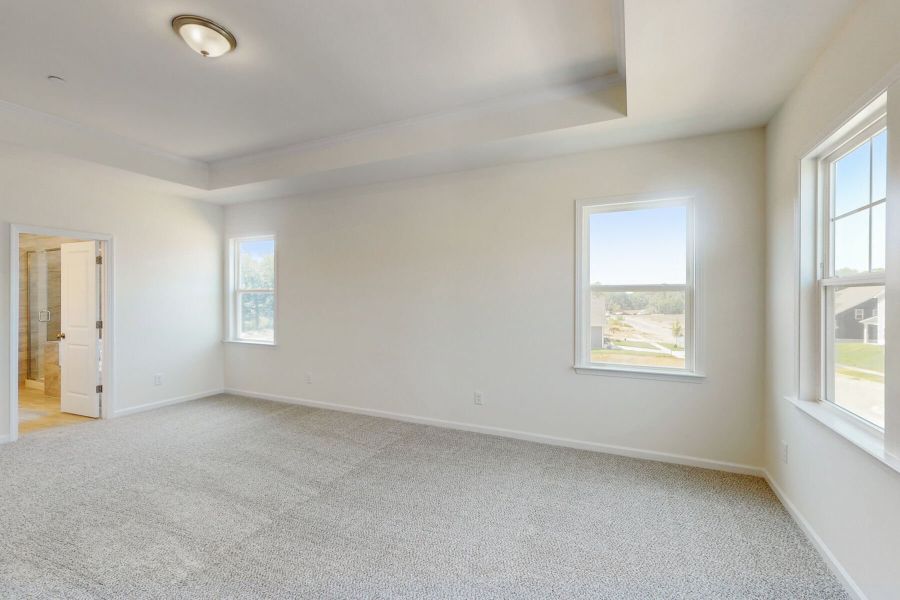
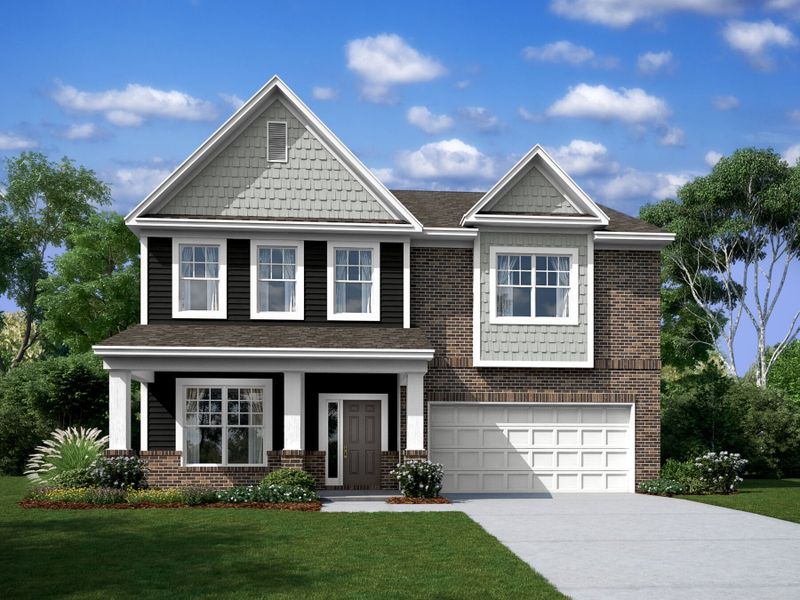
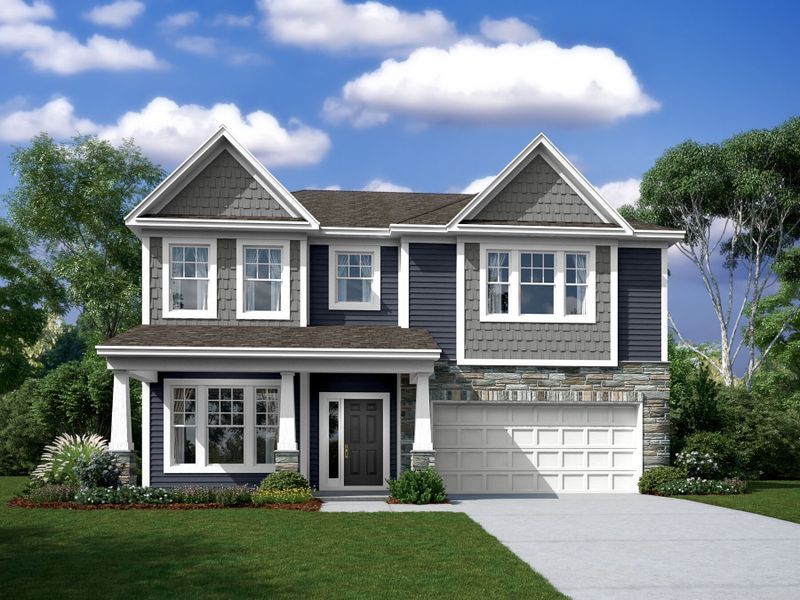
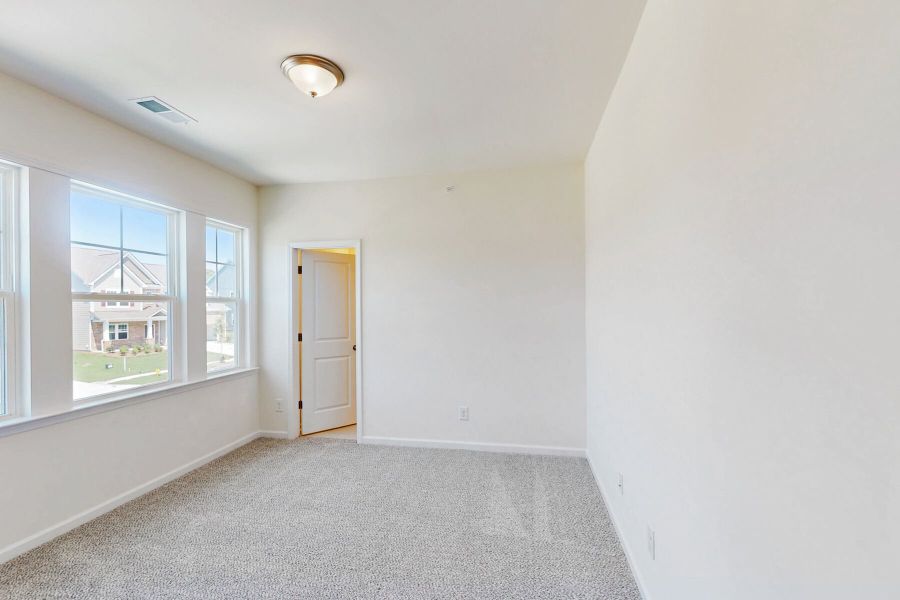
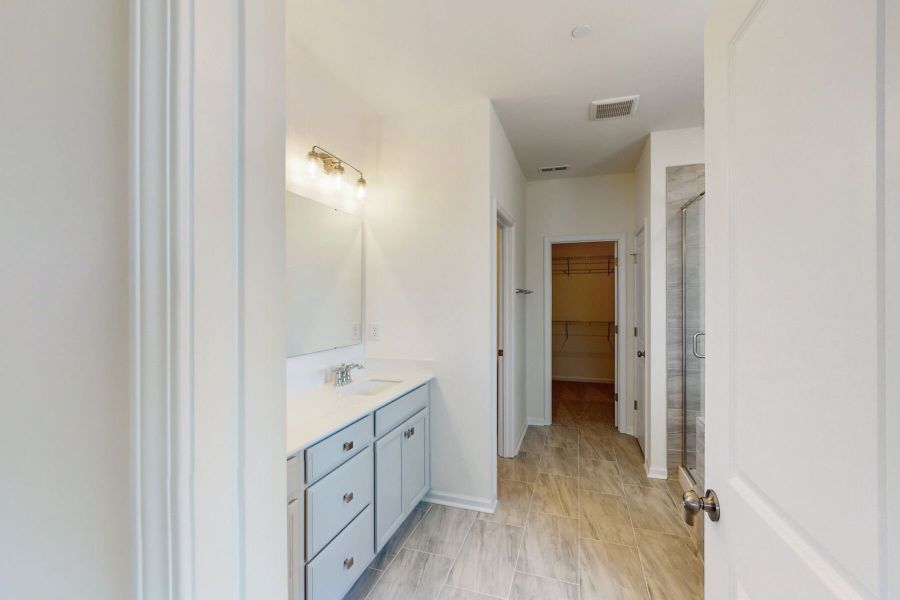
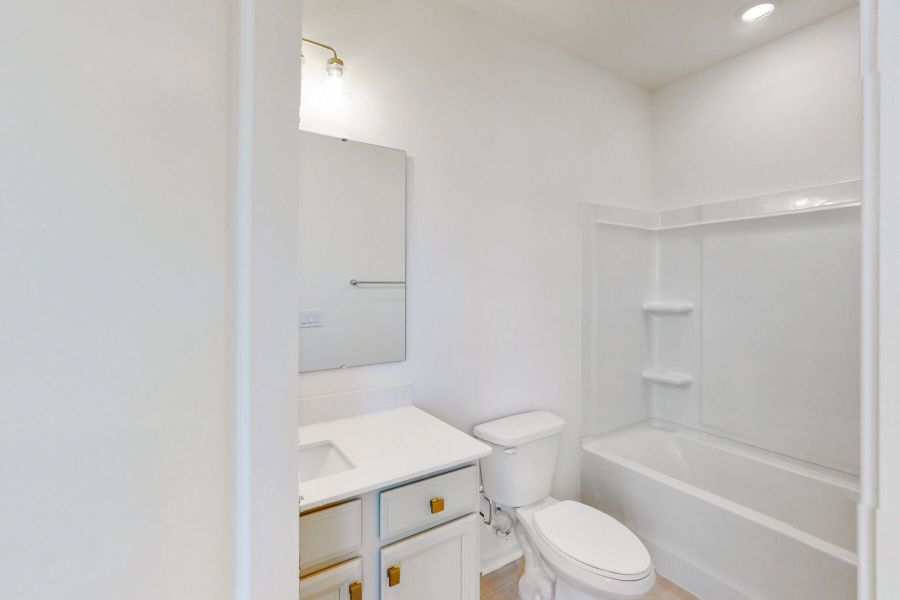

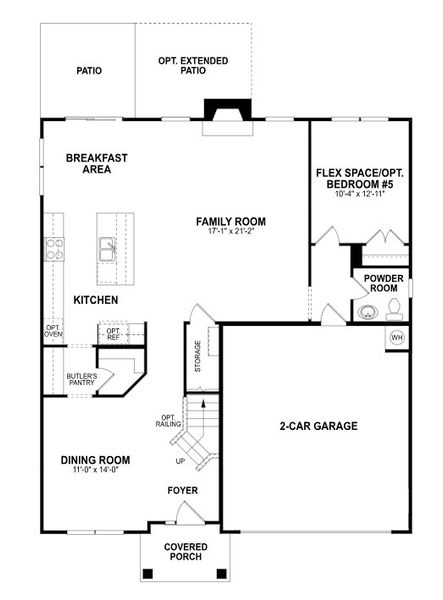
- 5 bd
- 4 ba
- 2,972 sqft
The Fenmore - Signature Series plan in Whitaker Pointe by M/I Homes
Visit the community to experience this floor plan
Why tour with Jome?
- No pressure toursTour at your own pace with no sales pressure
- Expert guidanceGet insights from our home buying experts
- Exclusive accessSee homes and deals not available elsewhere
Jome is featured in
Plan description
May also be listed on the M/I Homes website
Information last verified by Jome: Today at 8:58 AM (January 16, 2026)
Book your tour. Save an average of $18,473. We'll handle the rest.
We collect exclusive builder offers, book your tours, and support you from start to housewarming.
- Confirmed tours
- Get matched & compare top deals
- Expert help, no pressure
- No added fees
Estimated value based on Jome data, T&C apply
Plan details
- Name:
- The Fenmore - Signature Series
- Property status:
- Floor plan
- Size from:
- 2,972 sqft
- Size to:
- 3,010 sqft
- Stories:
- 2
- Beds:
- 5
- Baths:
- 4
- Garage spaces:
- 2
Plan features & finishes
- Garage/Parking:
- GarageAttached Garage
- Interior Features:
- Walk-In ClosetFoyerPantryStorageLoft
- Laundry facilities:
- Utility/Laundry Room
- Property amenities:
- Butler's PantryPatioPorch
- Rooms:
- Flex RoomKitchenDining RoomFamily RoomBreakfast AreaOpen Concept Floorplan

Get a consultation with our New Homes Expert
- See how your home builds wealth
- Plan your home-buying roadmap
- Discover hidden gems
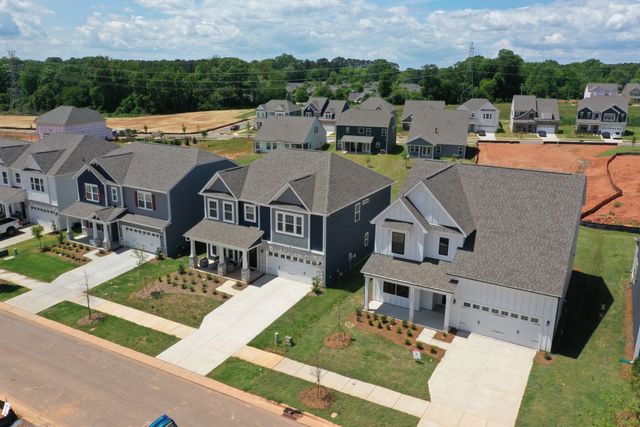
Community details
Whitaker Pointe
by M/I Homes, Huntersville, NC
- 19 homes
- 9 plans
- 2,618 - 4,000 sqft
View Whitaker Pointe details
Want to know more about what's around here?
The The Fenmore - Signature Series floor plan is part of Whitaker Pointe, a new home community by M/I Homes, located in Huntersville, NC. Visit the Whitaker Pointe community page for full neighborhood insights, including nearby schools, shopping, walk & bike-scores, commuting, air quality & natural hazards.

Homes built from this plan
Available homes in Whitaker Pointe
- Home at address 10221 Whitaker Pointe Dr, Huntersville, NC 28078
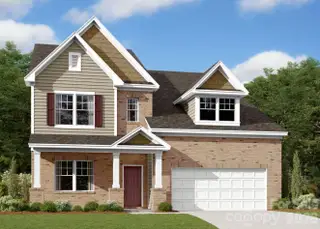
Blair - Signature Series
$668,000
- 5 bd
- 4.5 ba
- 3,400 sqft
10221 Whitaker Pointe Dr, Huntersville, NC 28078
- Home at address 8532 Bridgegate Dr, Huntersville, NC 28078
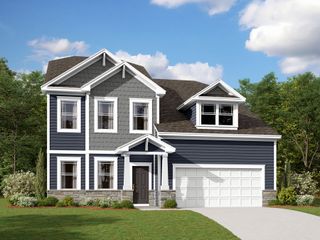
Blair - Signature Series
$698,515
- 5 bd
- 4.5 ba
- 3,411 sqft
8532 Bridgegate Dr, Huntersville, NC 28078
- Home at address 9108 Catboat St, Huntersville, NC 28078
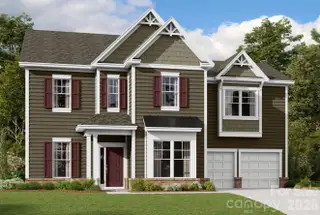
The Wilson II - Premier Series
$699,990
- 5 bd
- 4 ba
- 3,416 sqft
9108 Catboat St, Huntersville, NC 28078
- Home at address 9112 Catboat St, Huntersville, NC 28078
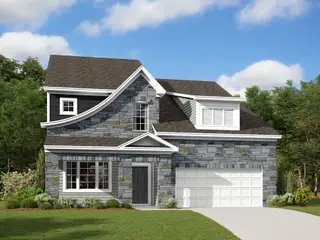
Blair - Signature Series
$709,510
- 5 bd
- 4.5 ba
- 3,393 sqft
9112 Catboat St, Huntersville, NC 28078
- Home at address 9121 Catboat St, Huntersville, NC 28078
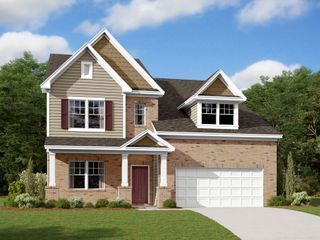
Blair - Signature Series
$715,000
- 5 bd
- 4.5 ba
- 3,400 sqft
9121 Catboat St, Huntersville, NC 28078
- Home at address 9133 Catboat St, Huntersville, NC 28078
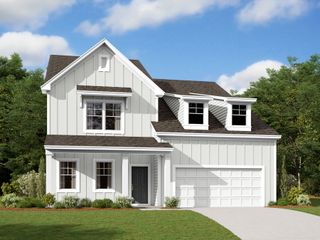
Blair - Signature Series
$715,265
- 5 bd
- 4.5 ba
- 3,314 sqft
9133 Catboat St, Huntersville, NC 28078
 More floor plans in Whitaker Pointe
More floor plans in Whitaker Pointe
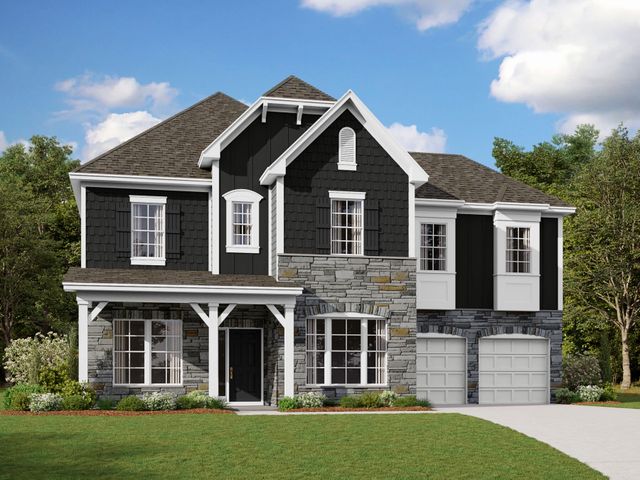
The Wilson II - Premier Series
- 5 bd
- 4.5 ba
- 3,402 sqft
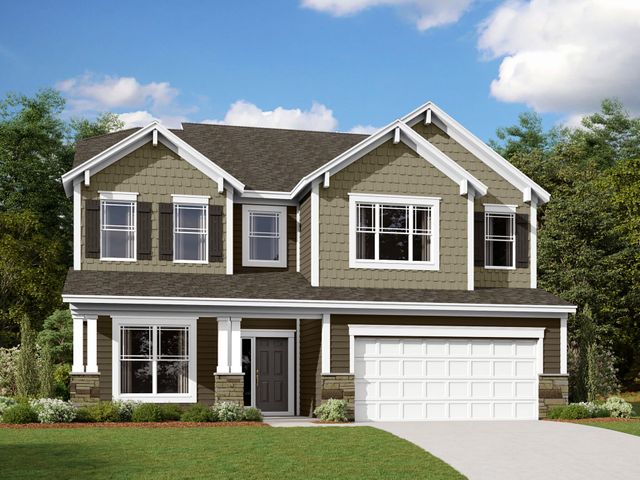
The Sonoma - Signature Series
- 5 bd
- 4.5 ba
- 3,524 sqft
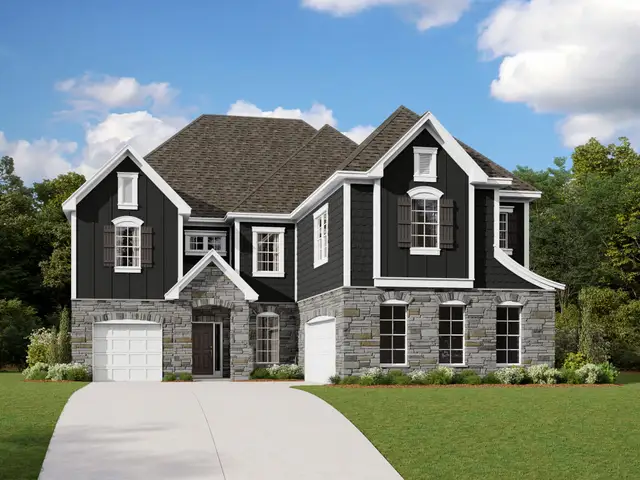
The Blythe - Premier Series
- 5 bd
- 4.5 ba
- 3,708 sqft

Considering this plan?
Our expert will guide your tour, in-person or virtual
Need more information?
Text or call (888) 486-2818
Financials
Estimated monthly payment
Let us help you find your dream home
How many bedrooms are you looking for?
Similar homes nearby
Recently added communities in this area
Nearby communities in Huntersville
New homes in nearby cities
More New Homes in Huntersville, NC
- Jome
- New homes search
- North Carolina
- Charlotte Metropolitan Area
- Mecklenburg County
- Huntersville
- Whitaker Pointe
- 12112 Avast Dr, Huntersville, NC 28078




