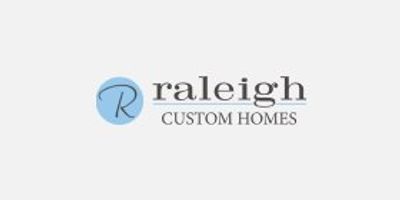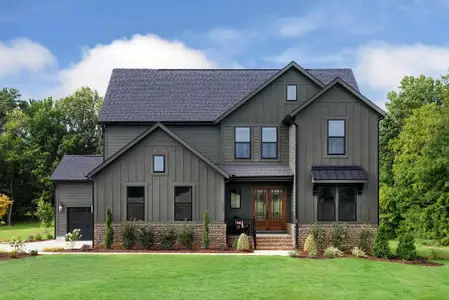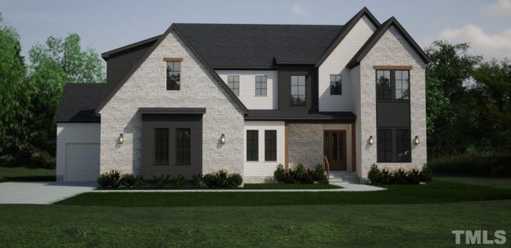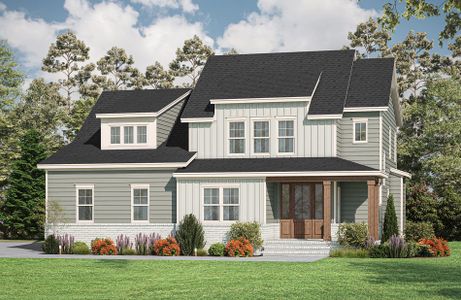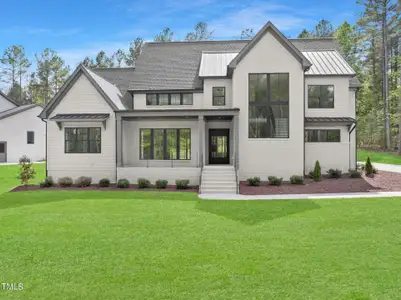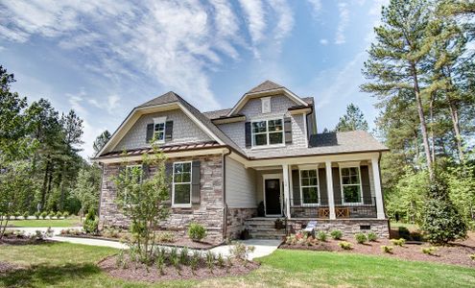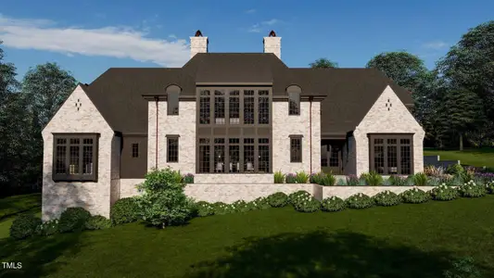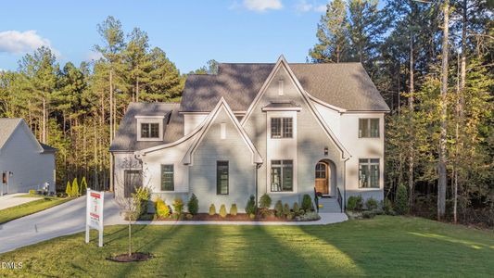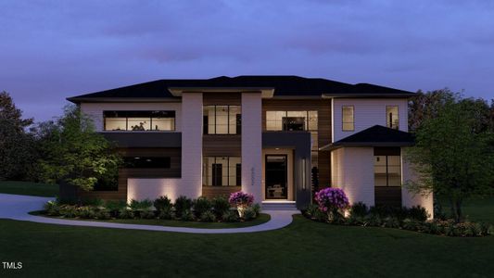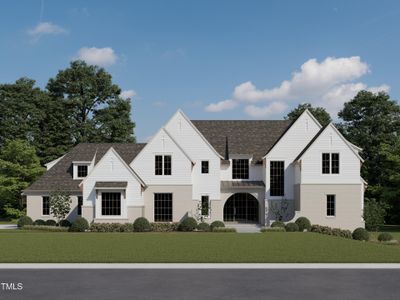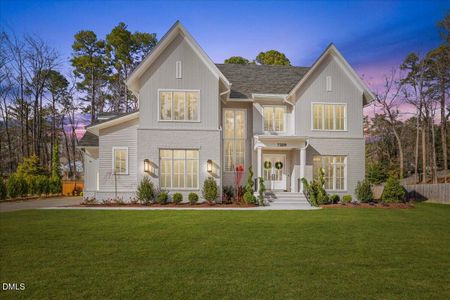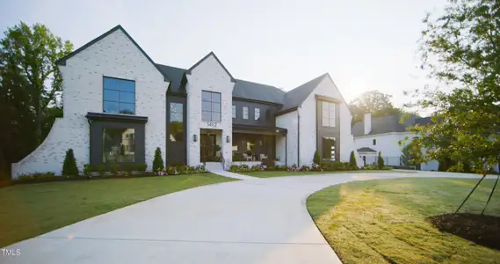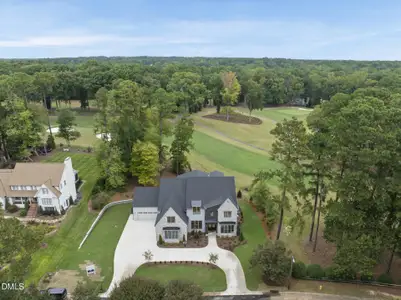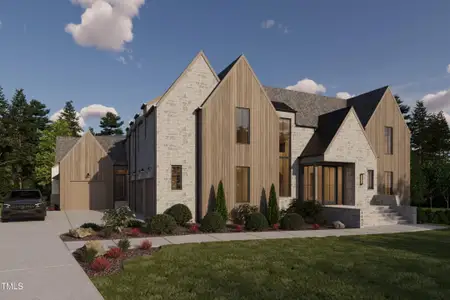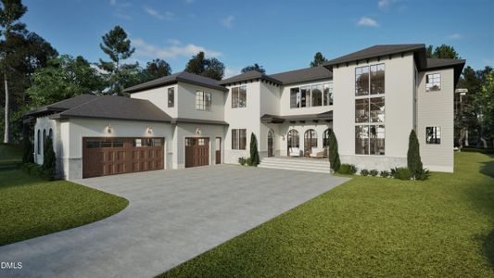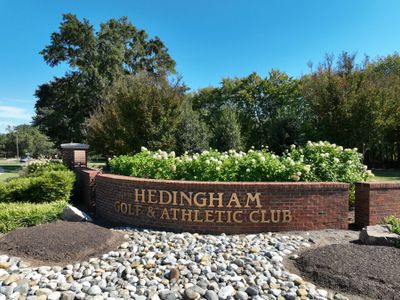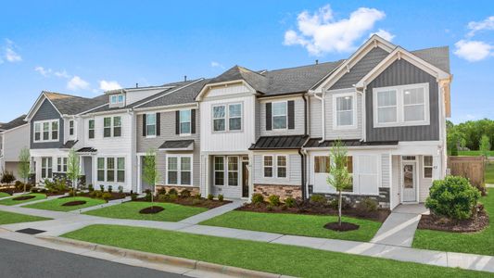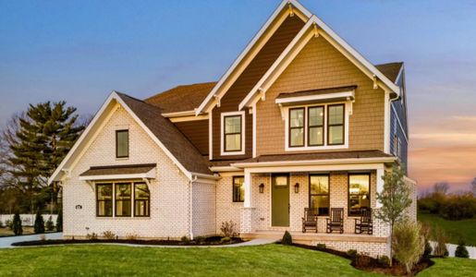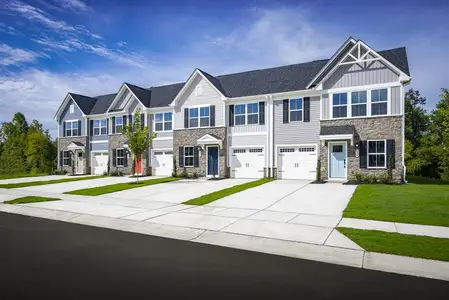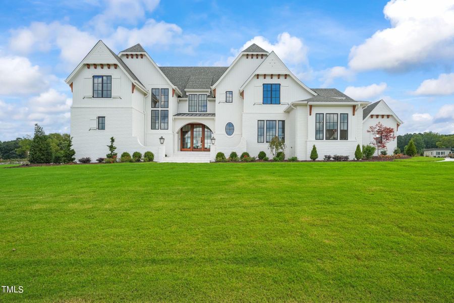
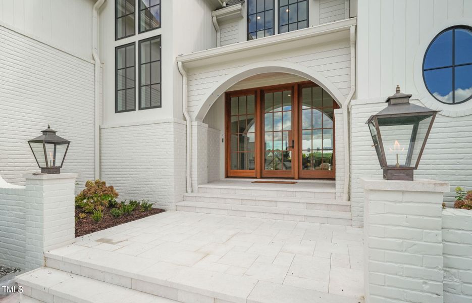
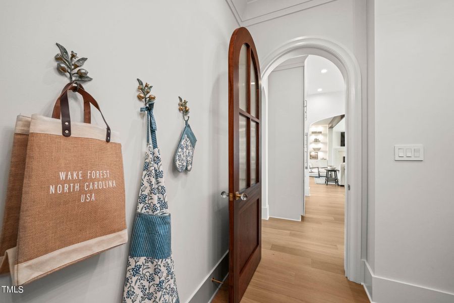
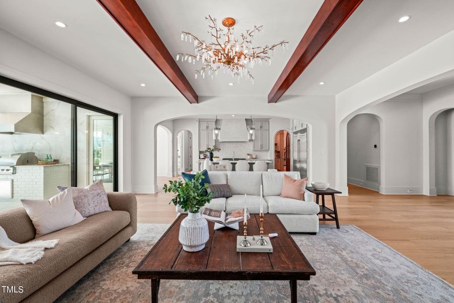
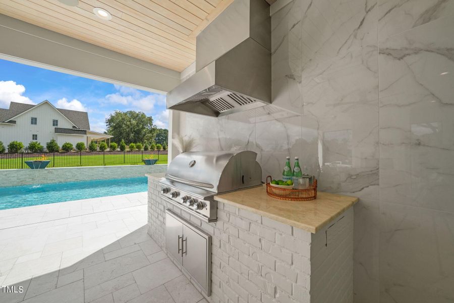
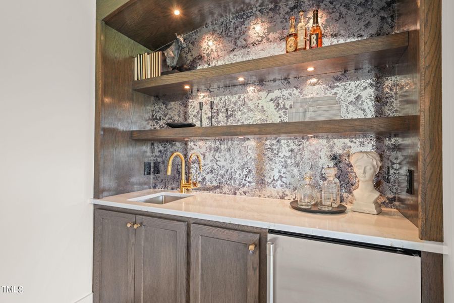
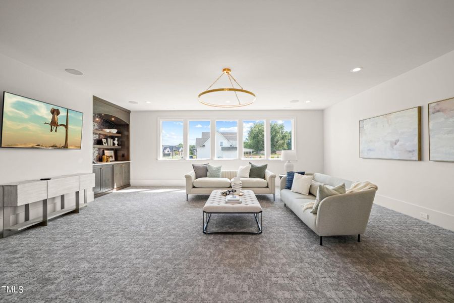







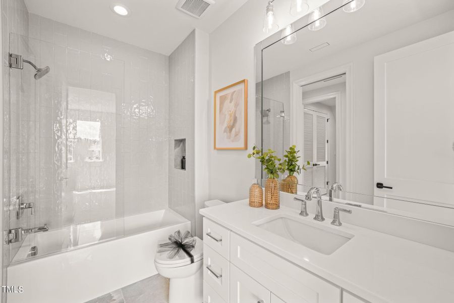
Book your tour. Save an average of $18,473. We'll handle the rest.
- Confirmed tours
- Get matched & compare top deals
- Expert help, no pressure
- No added fees
Estimated value based on Jome data, T&C apply
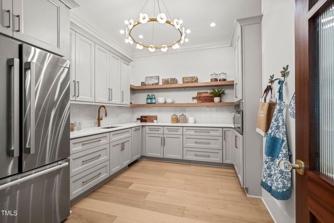
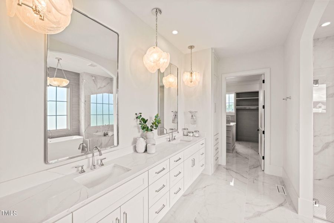
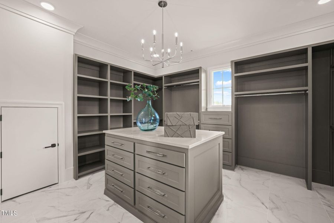
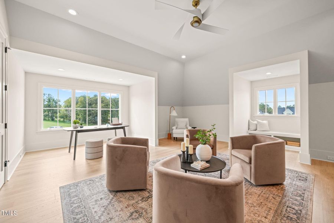
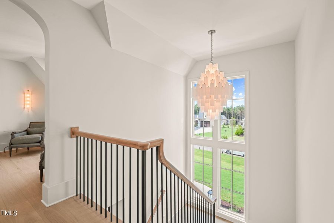
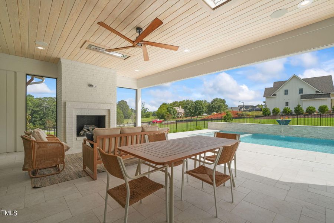
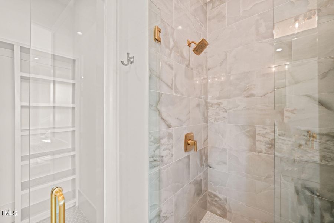
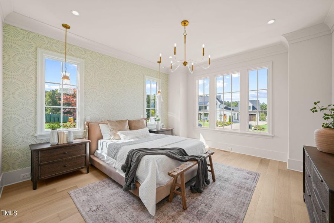
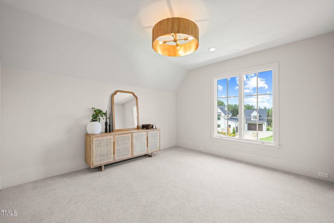
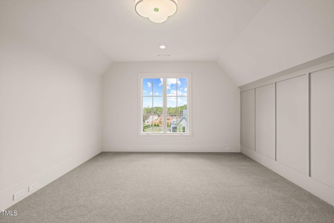
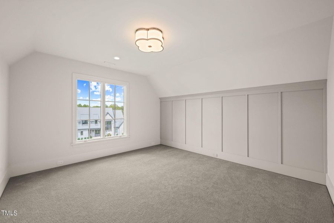
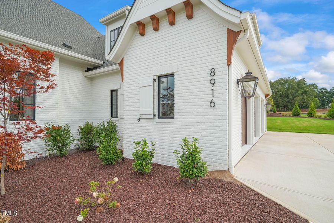
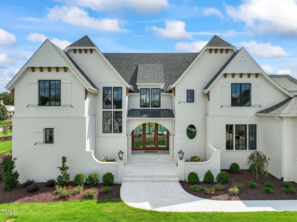
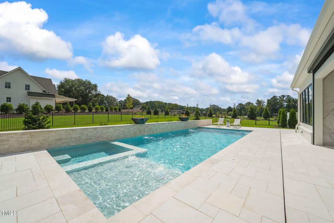
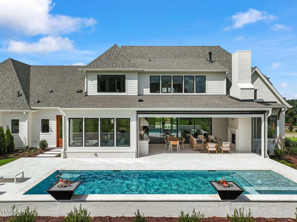
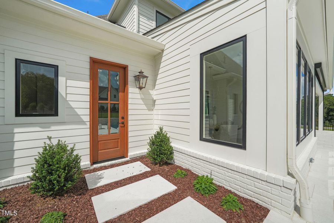
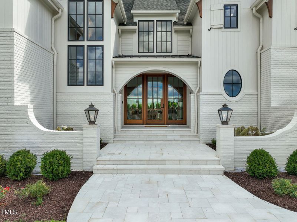
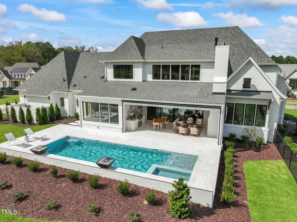
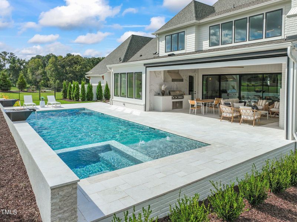
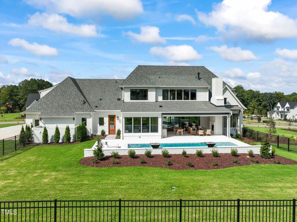
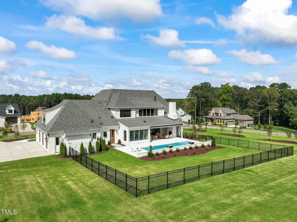
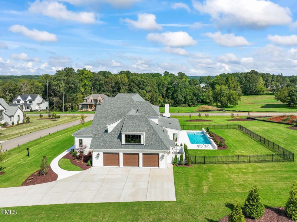
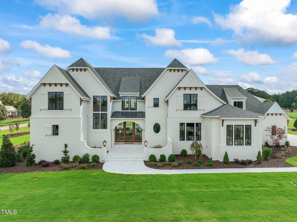
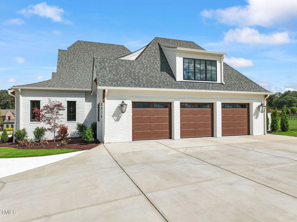
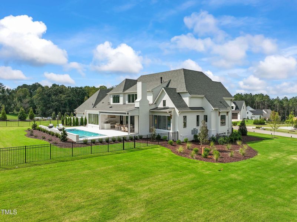
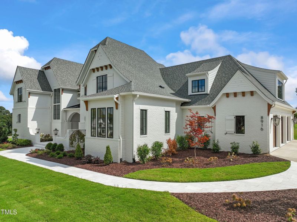
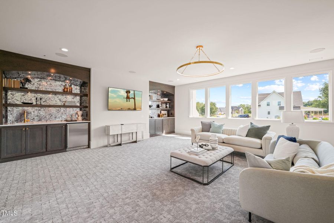
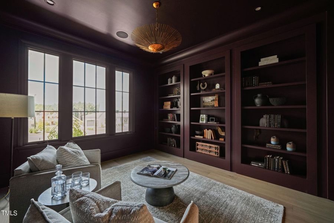
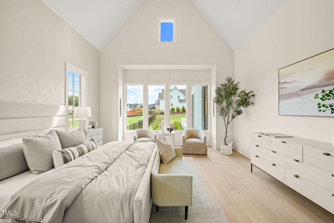
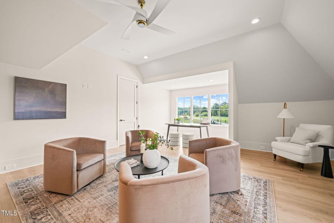
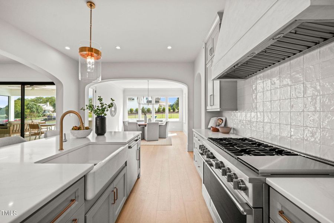
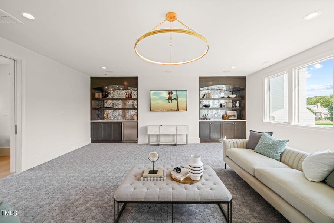
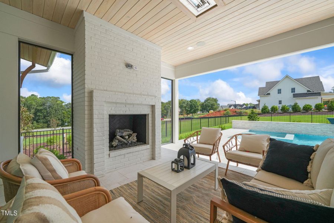
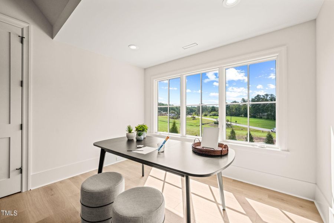
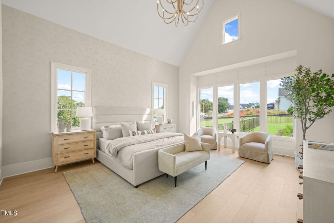
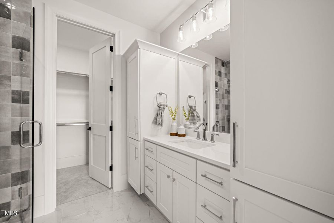
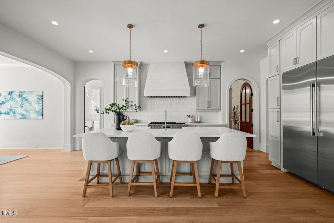
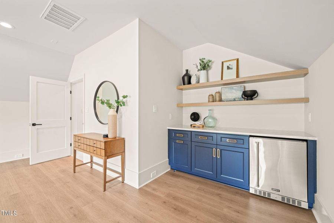
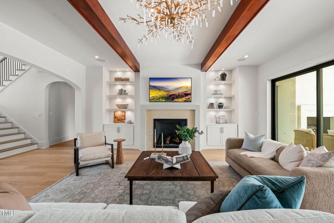
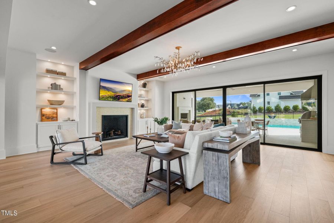
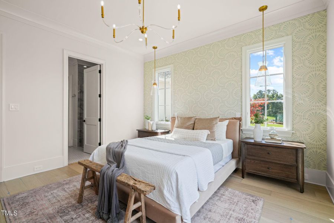
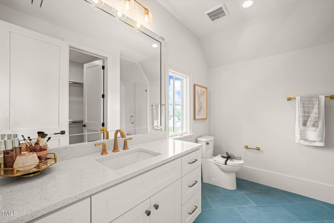
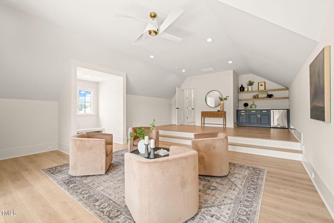
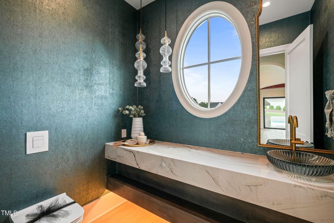
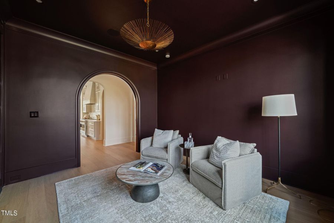
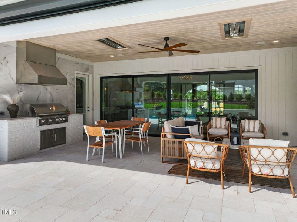
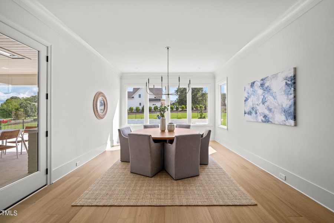
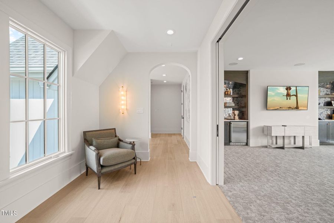
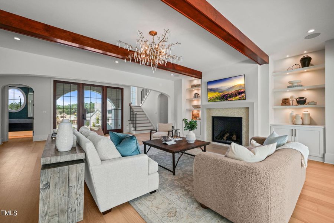
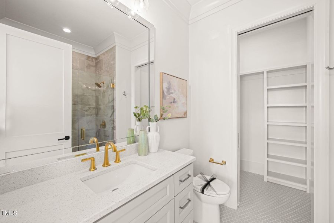
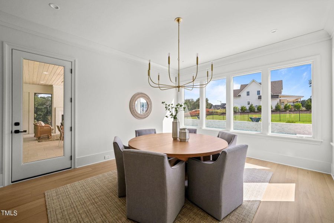
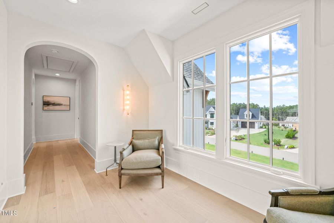
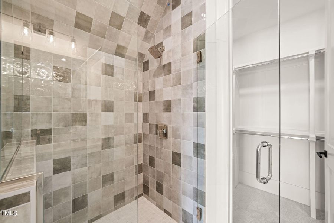
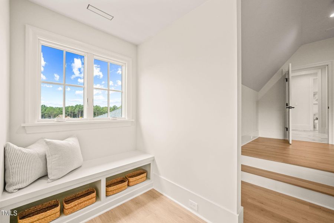
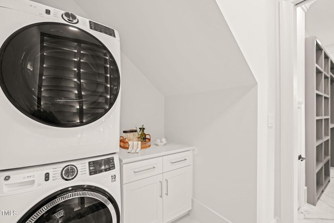
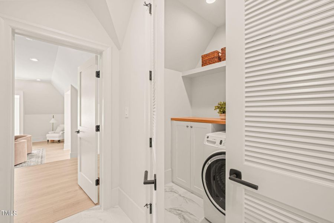
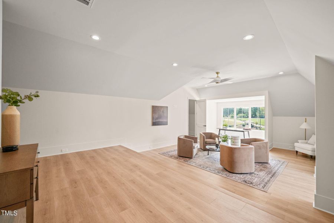
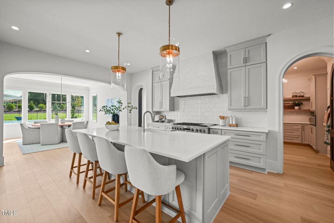
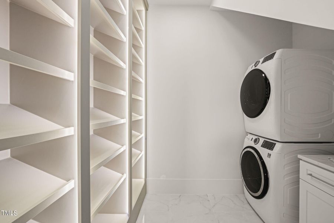
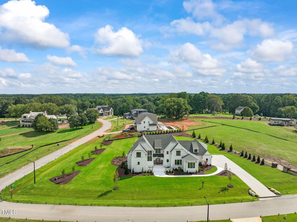
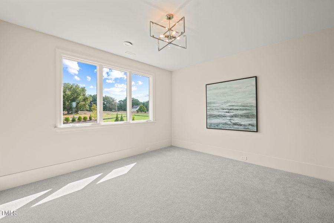
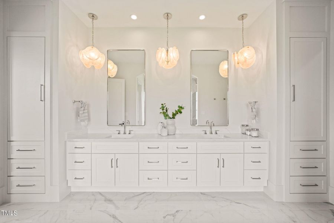
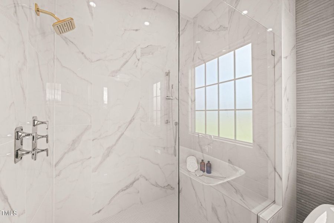
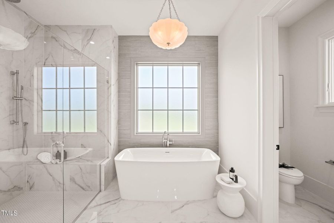
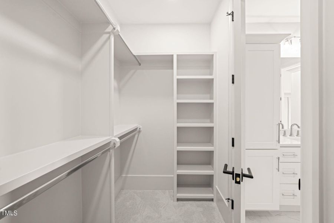
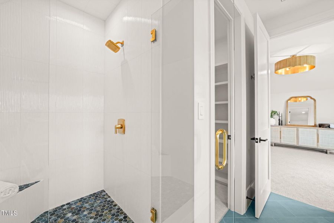
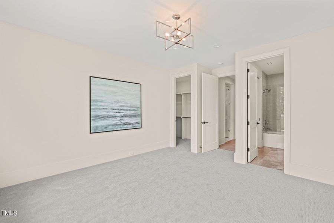
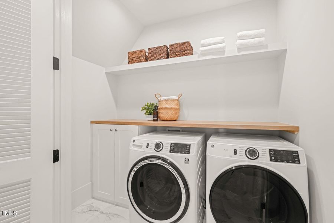
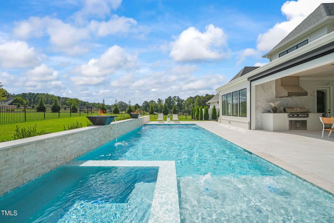
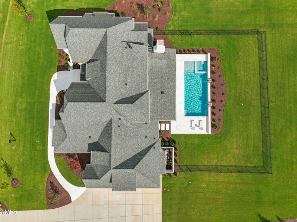
- 4 bd
- 6 ba
- 6,461 sqft
8916 Grand Highland Way, Wake Forest, NC 27587
Why tour with Jome?
- No pressure toursTour at your own pace with no sales pressure
- Expert guidanceGet insights from our home buying experts
- Exclusive accessSee homes and deals not available elsewhere
Jome is featured in
- Single-Family
- $425.62/sqft
- $1,500/annual HOA
- 1.28-acre lot
Home description
2024 PARADE BRONZE WINNER! This exquisite Arts & Crafts-inspired home by Raleigh Custom Homes blends timeless elegance with modern luxury. A striking courtyard entrance and arched glass door welcome you into an expansive open floor plan. The first-floor owner's retreat boasts a vaulted ceiling, spa-like bath with walk-in shower and soaking tub, and a dressing room with its own private laundry. The chef-style kitchen, complete with designer appliances, a scullery, and a large island, flows seamlessly into the family and dining rooms—perfect for entertaining. Sliding glass doors lead to a covered porch with Phantom screens, a fireplace, heaters, and grill area overlooking the pool. Upstairs features two additional bedrooms with ensuite baths and walk-in closets, a flex room, and two bonus rooms, offering space and versatility. Nestled in a serene, gated community, this home defines luxury living!
Compass -- Raleigh, MLS 10029807
May also be listed on the Raleigh Custom Homes website
Information last verified by Jome: Yesterday at 4:02 AM (December 18, 2025)
 Home highlights
Home highlights
Expansive reservoir near Raleigh with boating, trails, and serene natural escapes close to suburban communities.
Book your tour. Save an average of $18,473. We'll handle the rest.
We collect exclusive builder offers, book your tours, and support you from start to housewarming.
- Confirmed tours
- Get matched & compare top deals
- Expert help, no pressure
- No added fees
Estimated value based on Jome data, T&C apply
Home details
- Property status:
- Pending/Under contract
- Lot size (acres):
- 1.28
- Size:
- 6,461 sqft
- Stories:
- 2
- Beds:
- 4
- Baths:
- 6
- Garage spaces:
- 3
- Fence:
- Wrought Iron Fence
Construction details
- Builder Name:
- Raleigh Custom Homes
- Year Built:
- 2024
- Roof:
- Wood Shingle Roofing, Shingle Roofing
Home features & finishes
- Construction Materials:
- CedarBrick
- Cooling:
- Ceiling Fan(s)Central Air
- Flooring:
- Carpet FlooringTile FlooringHardwood Flooring
- Foundation Details:
- Brick/Mortar
- Garage/Parking:
- GarageSide Entry Garage/ParkingAttached Garage
- Interior Features:
- Ceiling-HighCeiling-VaultedPantryDouble Vanity
- Kitchen:
- DishwasherGas CooktopKitchen IslandGas OvenKitchen Range
- Laundry facilities:
- Laundry Facilities On Upper LevelLaundry Facilities On Main LevelUtility/Laundry Room
- Property amenities:
- BasementGas Log FireplaceOutdoor FireplaceSoaking TubWalk-in ShowerFireplacePorch
- Rooms:
- Primary Bedroom On MainFamily RoomOpen Concept FloorplanPrimary Bedroom Downstairs
Utility information
- Heating:
- Forced Air Heating
- Utilities:
- Electricity Available
Community amenities
- Gated Community
About the builder - Raleigh Custom Homes
Neighborhood
Home address
- City:
- Wake Forest
- County:
- Wake
- Zip Code:
- 27587
Schools in Wake County Schools
GreatSchools’ Summary Rating calculation is based on 4 of the school’s themed ratings, including test scores, student/academic progress, college readiness, and equity. This information should only be used as a reference. Jome is not affiliated with GreatSchools and does not endorse or guarantee this information. Please reach out to schools directly to verify all information and enrollment eligibility. Data provided by GreatSchools.org © 2025
Places of interest
Getting around
Natural hazards risk
Climate hazards can impact homes and communities, with risks varying by location. These scores reflect the potential impact of natural disasters and climate-related risks on Wake County
Provided by FEMA

Considering this home?
Our expert will guide your tour, in-person or virtual
Need more information?
Text or call (888) 486-2818
Financials
Similar homes nearby
Recently added communities in this area
Nearby communities in Wake Forest
New homes in nearby cities
More New Homes in Wake Forest, NC
Compass -- Raleigh, MLS 10029807
© 2025 Doorify MLS, Inc. of North Carolina. All rights reserved. Brokers make an effort to deliver accurate information, but buyers should independently verify any information on which they will rely in a transaction. The listing broker shall not be responsible for any typographical errors, misinformation, or misprints, and they shall be held totally harmless from any damages arising from reliance upon this data. This data is provided exclusively for consumers’ personal, non-commercial use. Some IDX listings have been excluded from this IDX display. Closed (sold) listings may have been listed and/or sold by a real estate firm other than the firm(s) featured on this website. Closed data is not available until the sale of the property is recorded in the MLS. Home sale data is not an appraisal, CMA, competitive or comparative market analysis, or home valuation of any property. Listings marked with an icon are provided courtesy of the Doorify MLS, Inc. of North Carolina, Internet Data Exchange Database.
Read moreLast checked Dec 18, 10:10 pm
- Jome
- New homes search
- North Carolina
- Raleigh-Durham Area
- Wake County
- Wake Forest
- 8916 Grand Highland Way, Wake Forest, NC 27587


