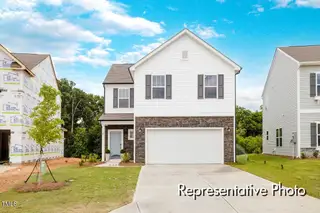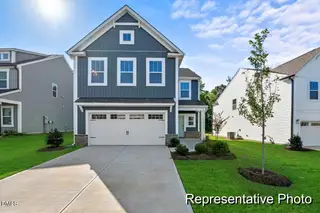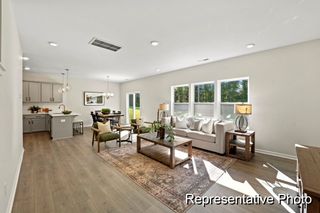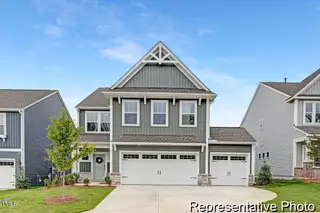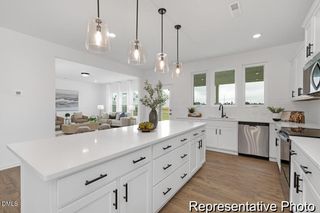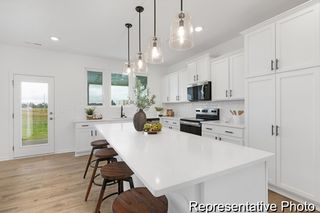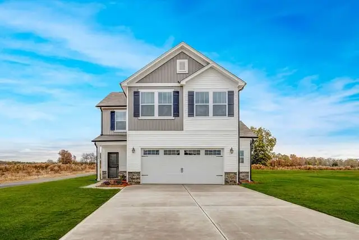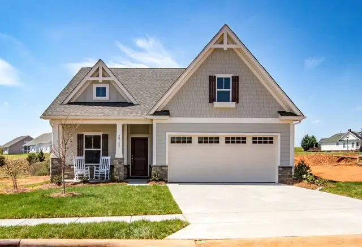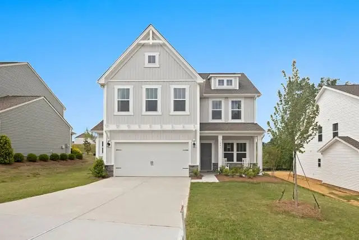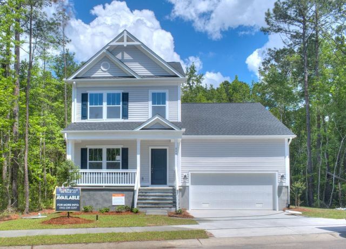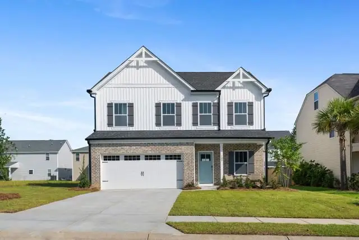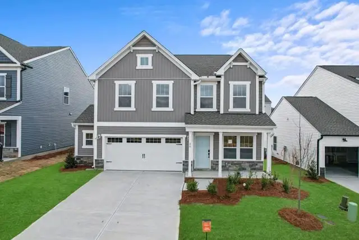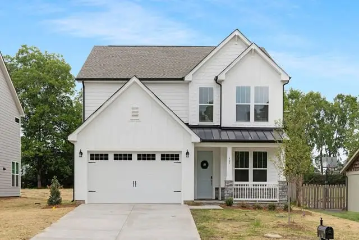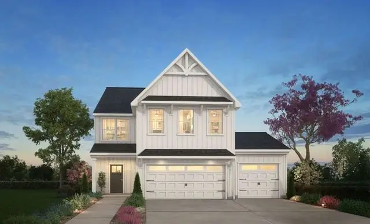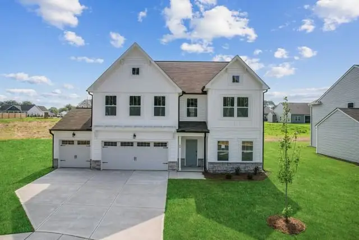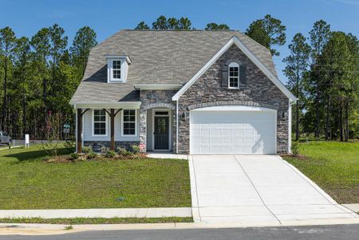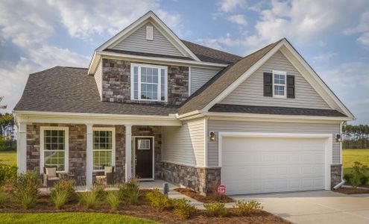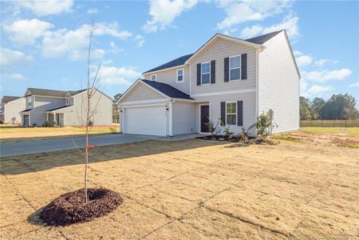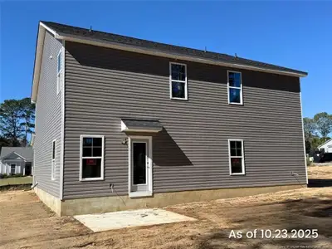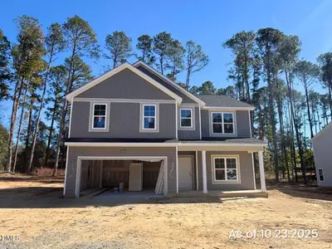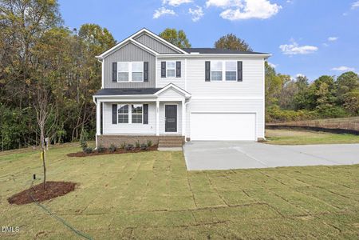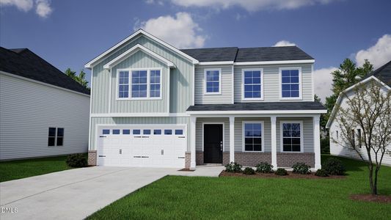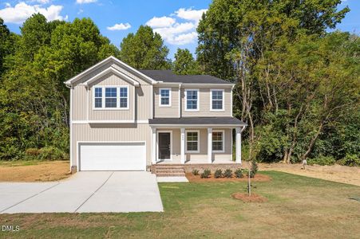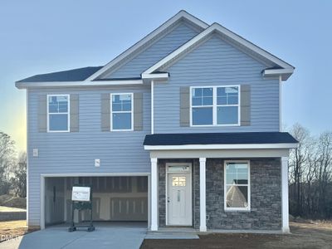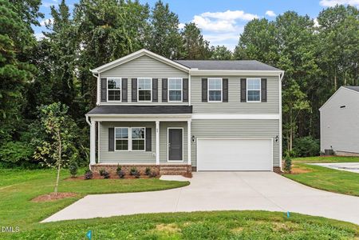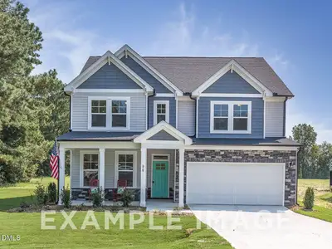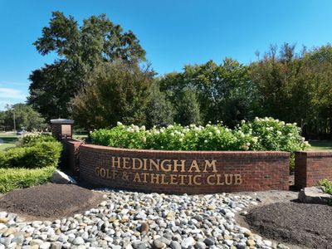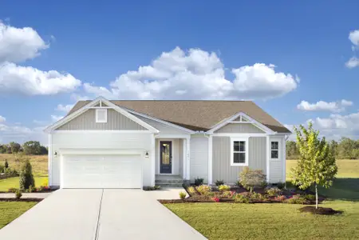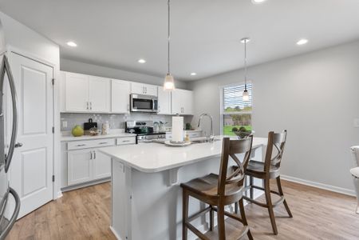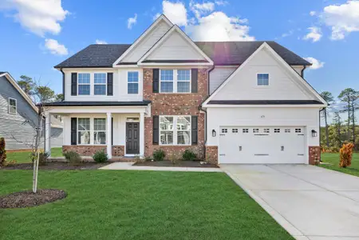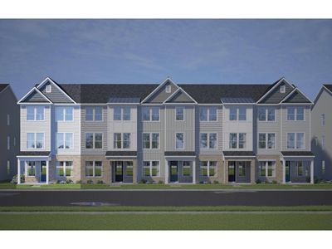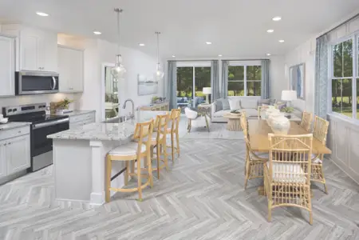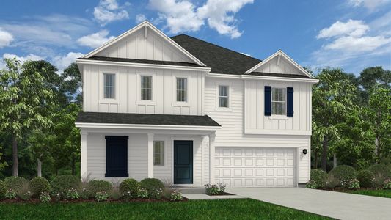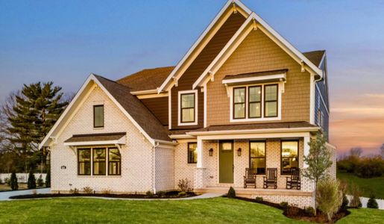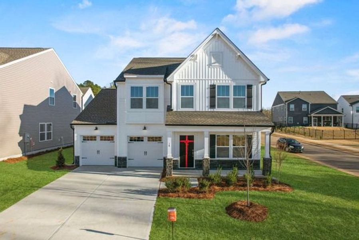
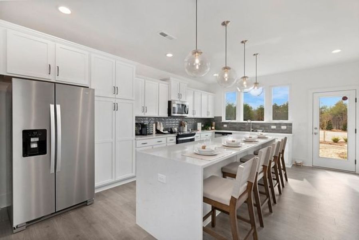
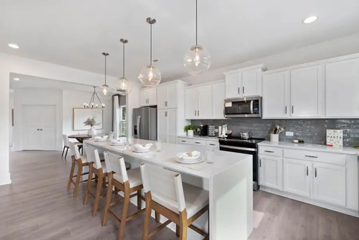
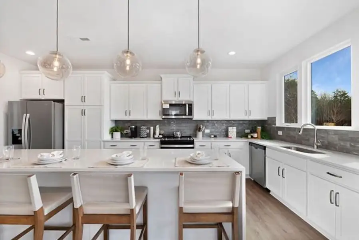
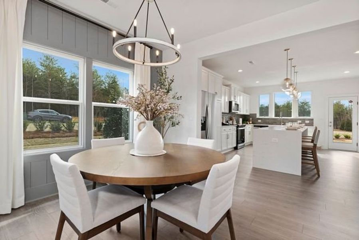
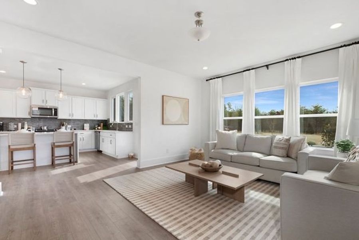
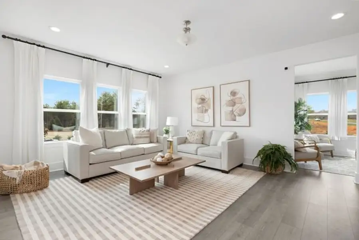







Book your tour. Save an average of $18,473. We'll handle the rest.
- Confirmed tours
- Get matched & compare top deals
- Expert help, no pressure
- No added fees
Estimated value based on Jome data, T&C apply
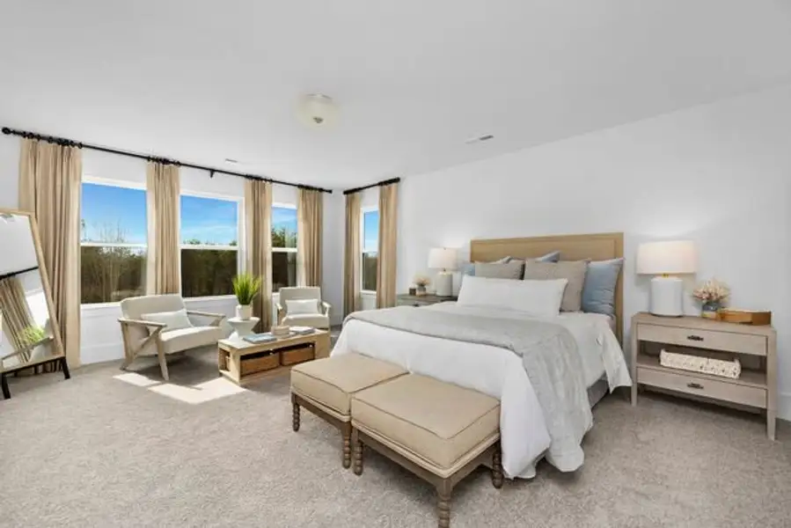
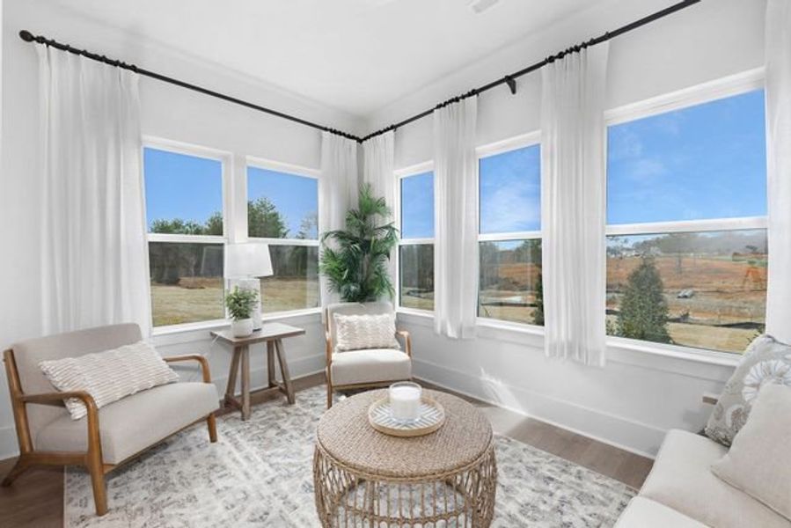
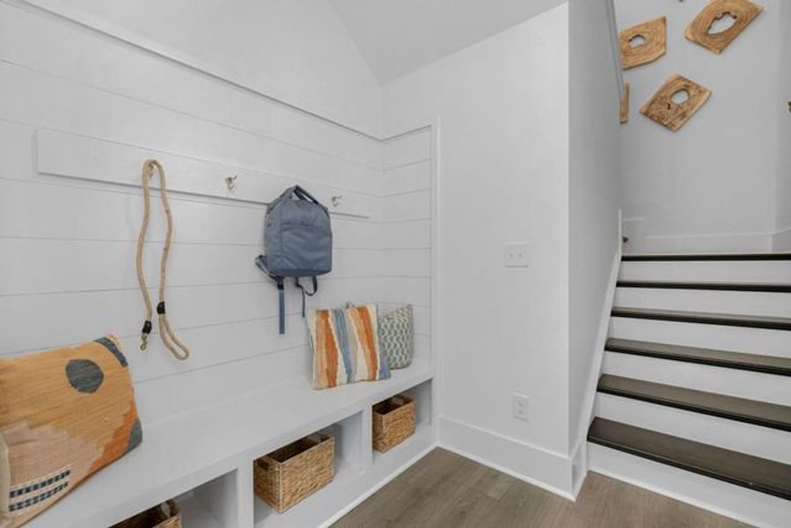
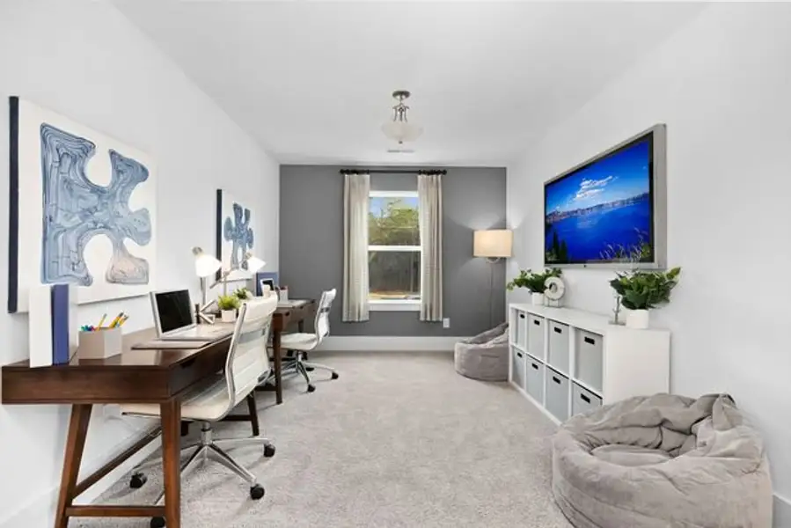
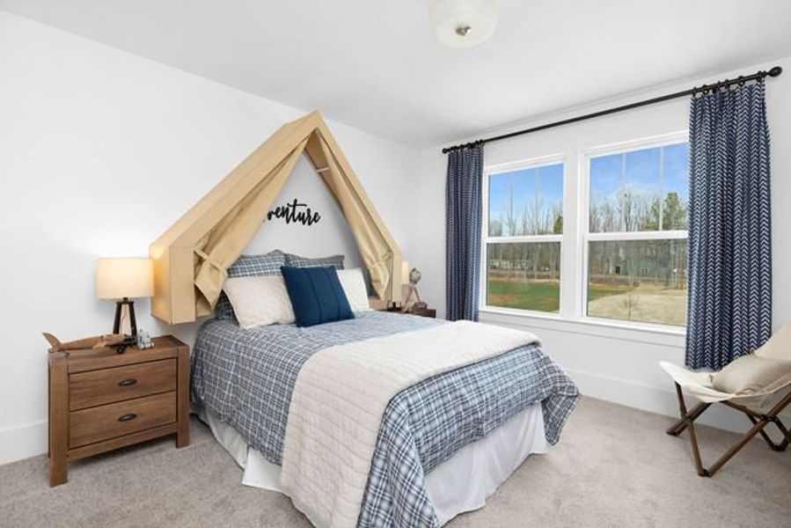
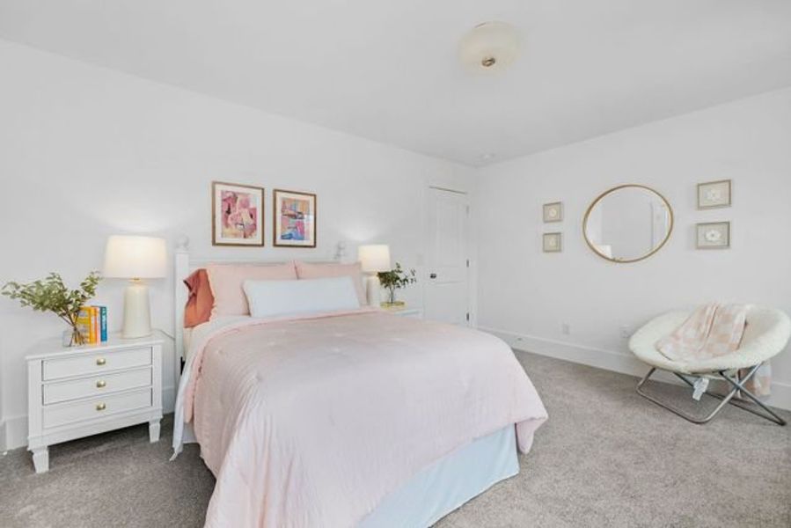
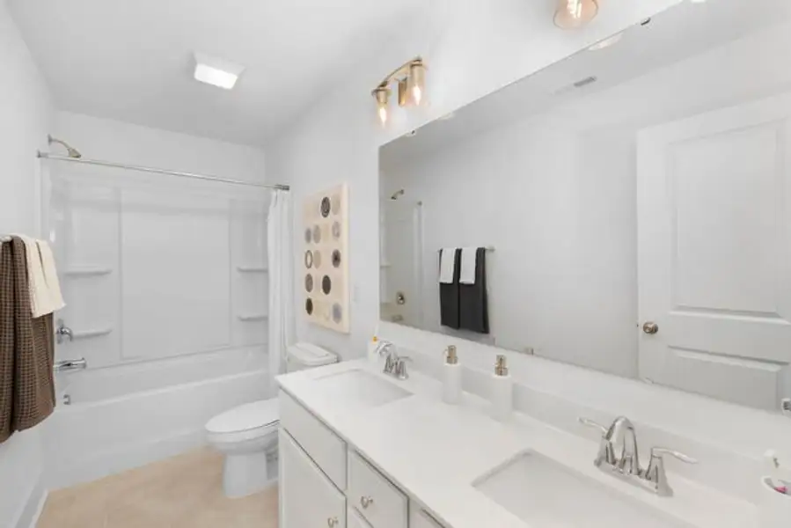
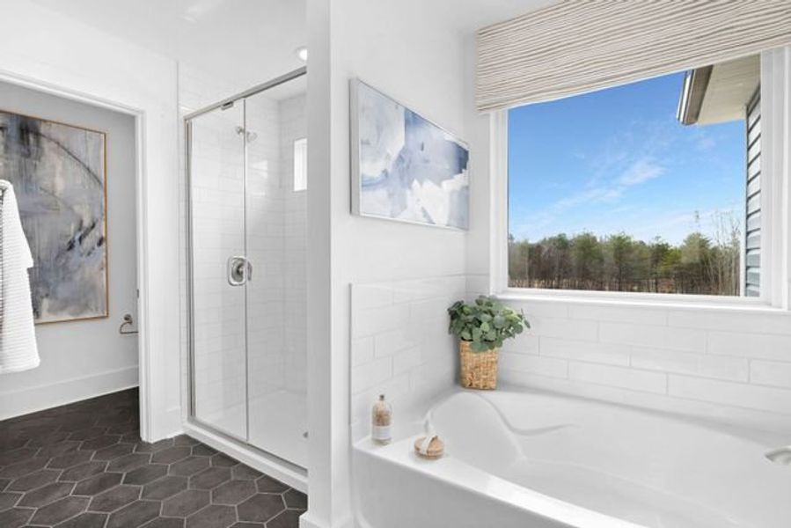
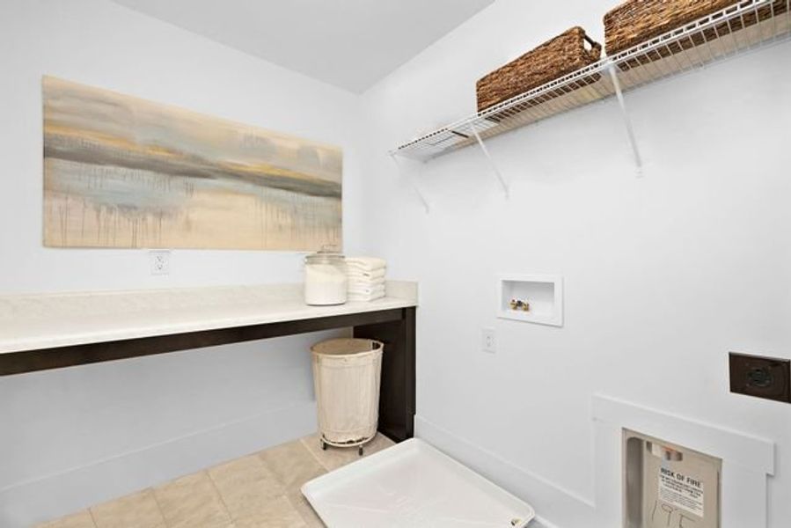
- 3 bd
- 2 ba
- 2,309 sqft
The Jasper plan in Benson Village by True Homes
Visit the community to experience this floor plan
Why tour with Jome?
- No pressure toursTour at your own pace with no sales pressure
- Expert guidanceGet insights from our home buying experts
- Exclusive accessSee homes and deals not available elsewhere
Jome is featured in
Plan description
May also be listed on the True Homes website
Information last verified by Jome: Today at 2:29 PM (December 23, 2025)
 Plan highlights
Plan highlights
Book your tour. Save an average of $18,473. We'll handle the rest.
We collect exclusive builder offers, book your tours, and support you from start to housewarming.
- Confirmed tours
- Get matched & compare top deals
- Expert help, no pressure
- No added fees
Estimated value based on Jome data, T&C apply
Plan details
- Name:
- The Jasper
- Property status:
- Floor plan
- Size from:
- 2,309 sqft
- Size to:
- 2,792 sqft
- Stories:
- 2
- Beds from:
- 3
- Beds to:
- 4
- Baths from:
- 2
- Baths to:
- 2.5
- Garage spaces:
- 1
Plan features & finishes
- Garage/Parking:
- Garage
- Interior Features:
- FoyerPantryGarden Tub
- Laundry facilities:
- Laundry Adjacent to Primary SuiteLaundry Facilities in Bathroom
- Property amenities:
- Working PantryPorch
- Rooms:
- Sun RoomKitchenTwo-Story Great RoomGame RoomDining RoomOpen Concept Floorplan
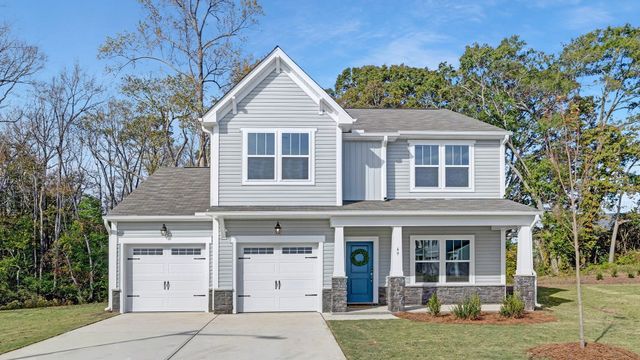
Community details
Benson Village
by True Homes, Benson, NC
- 7 homes
- 23 plans
- 1,253 - 3,945 sqft
View Benson Village details
Want to know more about what's around here?
The The Jasper floor plan is part of Benson Village, a new home community by True Homes, located in Benson, NC. Visit the Benson Village community page for full neighborhood insights, including nearby schools, shopping, walk & bike-scores, commuting, air quality & natural hazards.

Available homes in Benson Village
 More floor plans in Benson Village
More floor plans in Benson Village

Considering this plan?
Our expert will guide your tour, in-person or virtual
Need more information?
Text or call (888) 486-2818
Financials
Estimated monthly payment
Similar homes nearby
Recently added communities in this area
Nearby communities in Benson
New homes in nearby cities
More New Homes in Benson, NC
- Jome
- New homes search
- North Carolina
- Raleigh-Durham Area
- Johnston County
- Benson
- Benson Village
- 95 Benson Vlg Dr, Benson, NC 27504

