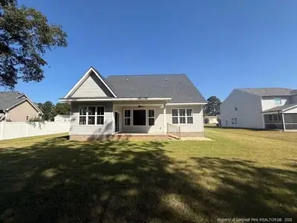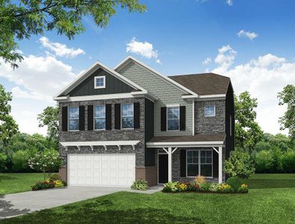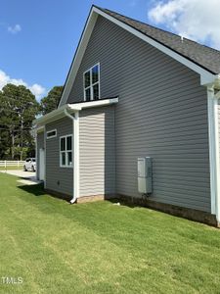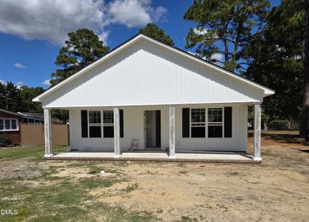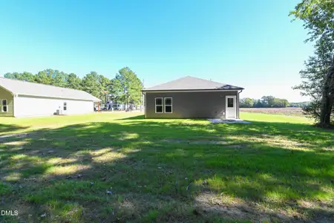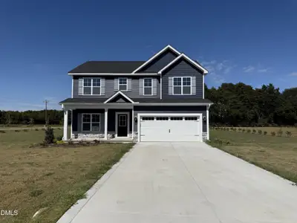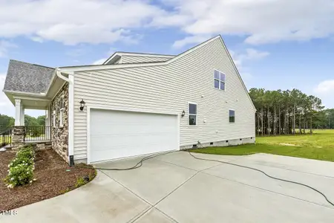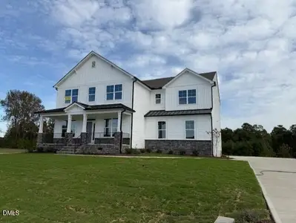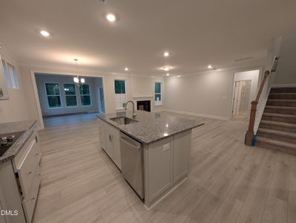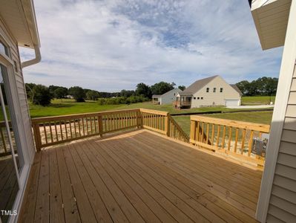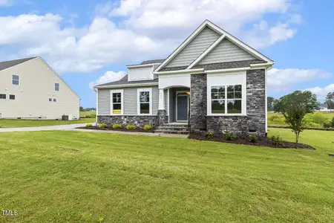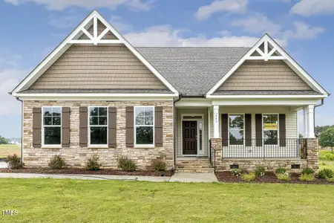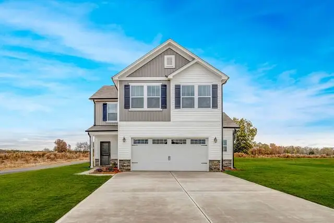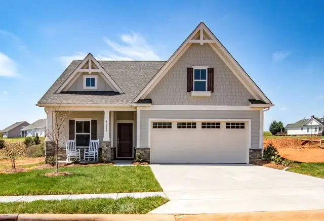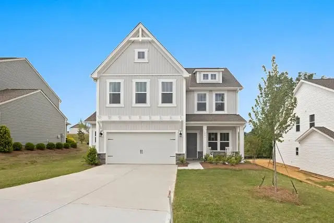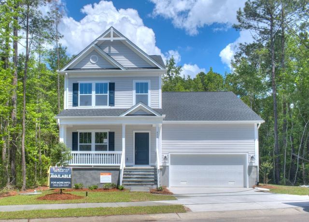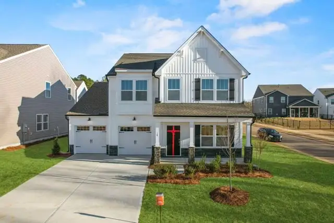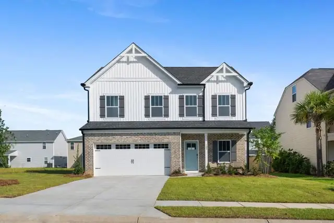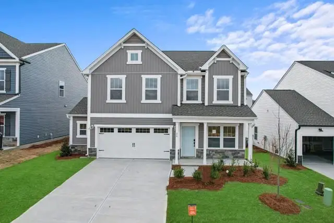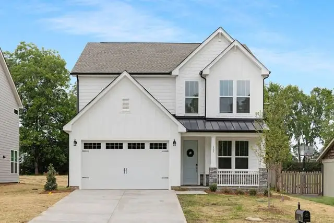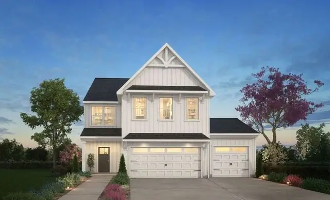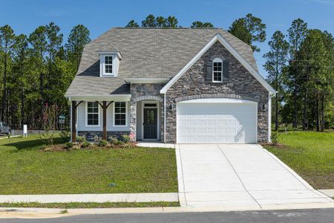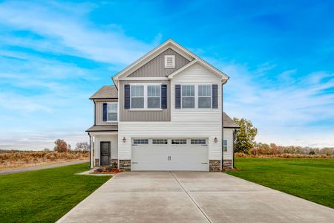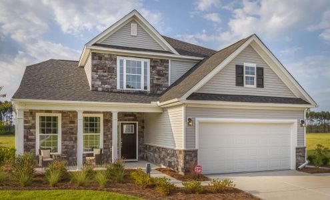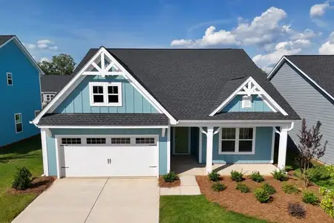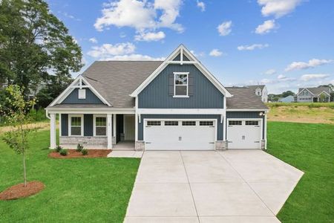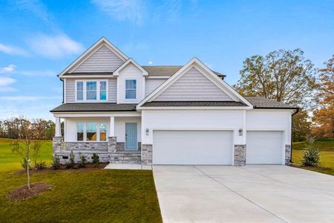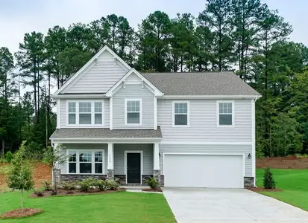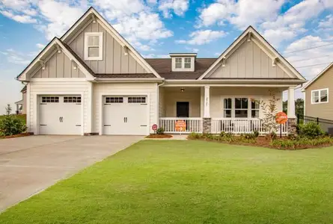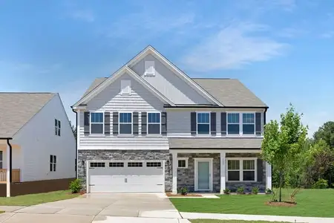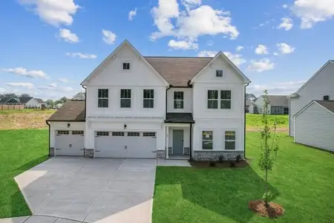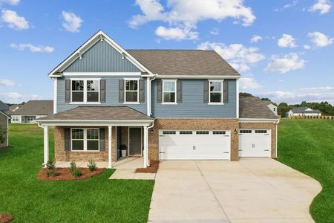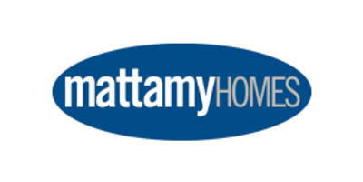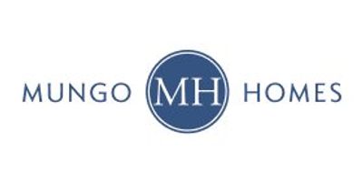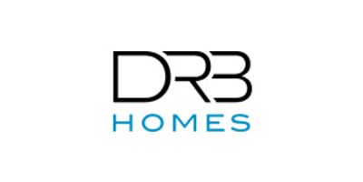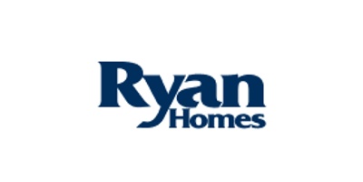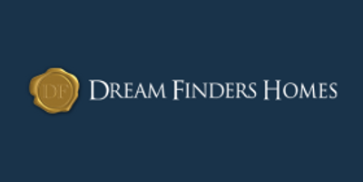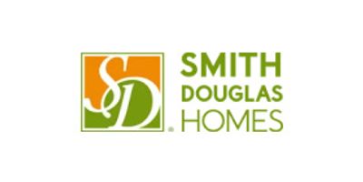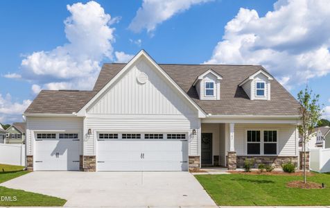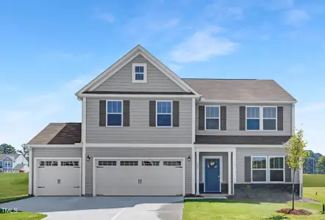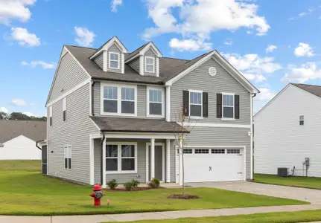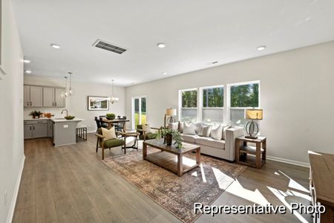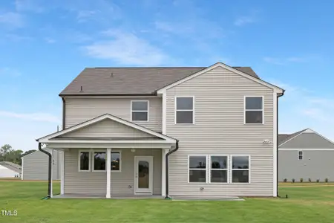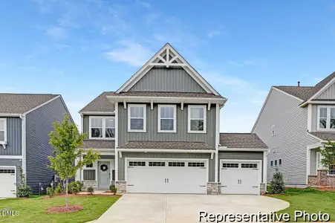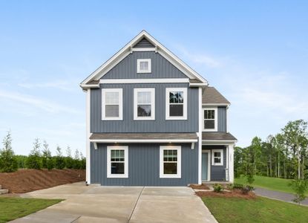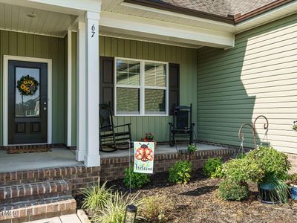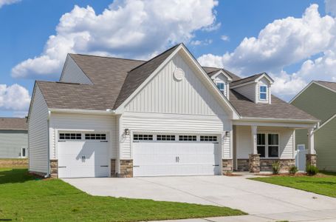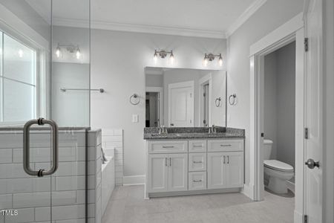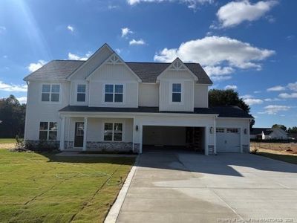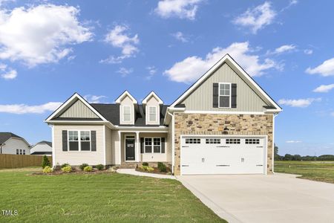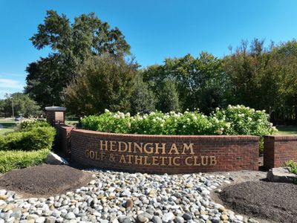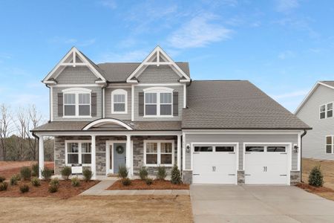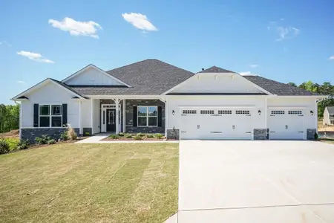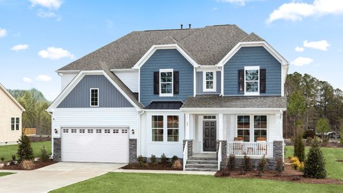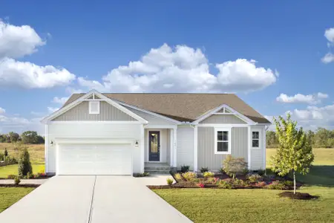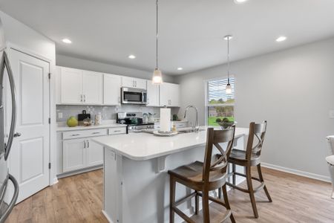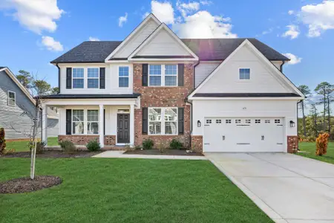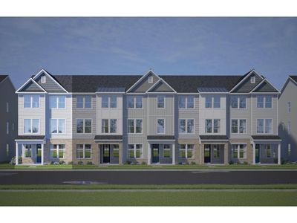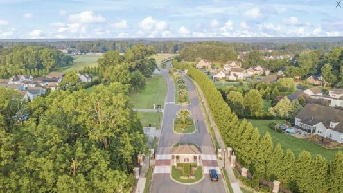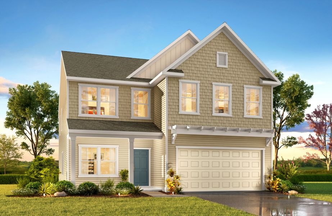
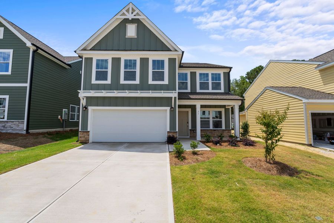
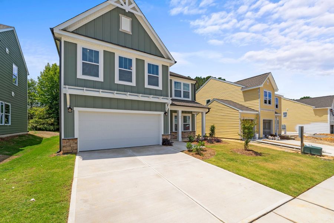

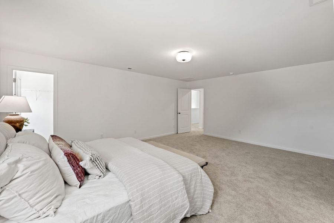

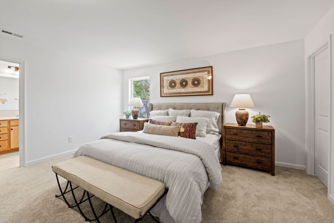







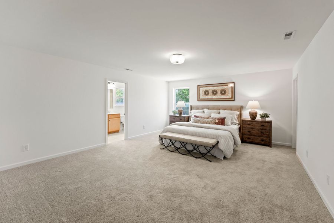
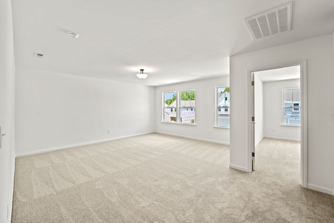
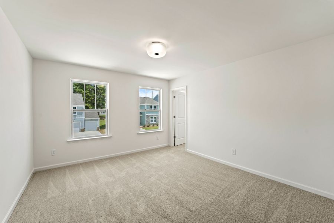
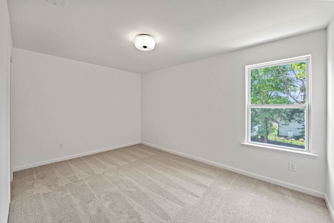
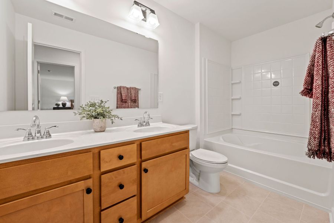
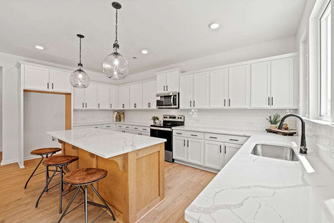
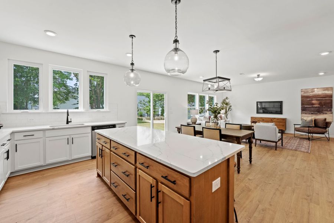
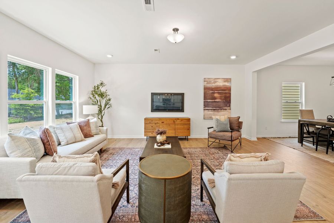
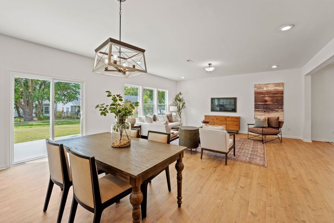
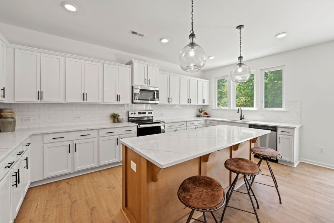
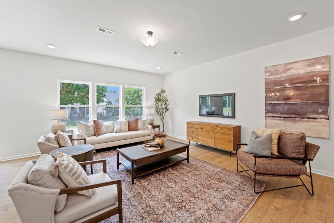
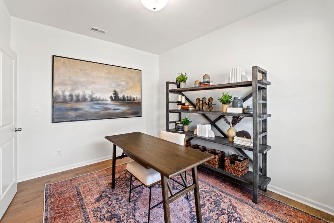
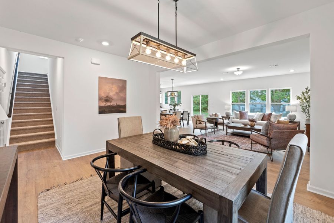
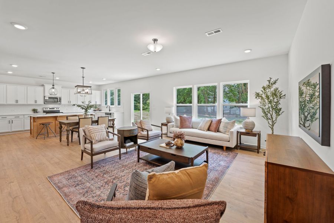
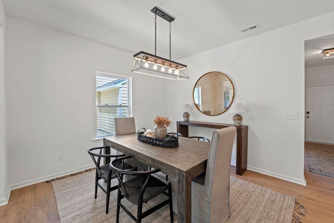
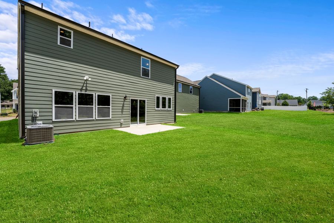
- 3 bd
- 2.5 ba
- 2,996 sqft
The Hope plan in Benson Village by True Homes
New Homes for Sale Near 95 Benson Village Dr, Benson, NC 27504
About this Plan
Introducing The Hope – a two-story floorplan spanning 2,996 to 3,229 square feet, offering 3 to 4 Bedrooms and 2.5 to 3.5 Bathrooms, designed to cater to diverse family needs. The First Floor welcomes you with a spacious Study and Dining Room. Continuing to the back of the home, you will find a large Great Room, Breakfast Nook, and a generously sized U-shaped Kitchen, perfect for hosting. In addition, you'll find a convenient Half Bathroom and a spacious pantry. Ascending to the Second Floor, you'll discover an open Loft that leads to the Laundry Room and ample storage closets. Two Bedrooms grace the Second Floor, and an additional Bathroom leaves plenty of space to grow into. The primary suite is a true highlight, featuring two generous walk-in closets and a spacious primary bathroom. What sets The Hope apart is its adaptability. With various customization options, you can tailor your home to align with your unique preferences. Create a space that suits your lifestyle and family dynamics, incorporating features that transform The Hope into your perfect place to call home.
May also be listed on the True Homes website
Information last verified by Jome: Thursday at 2:26 PM (June 19, 2025)
Plan details
- Name:
- The Hope
- Property status:
- Sold
- Size:
- 2,996 sqft
- Stories:
- 2
- Beds from:
- 3
- Beds to:
- 4
- Baths from:
- 2.5
- Baths to:
- 3.5
- Garage spaces:
- 2
Plan features & finishes
- Garage/Parking:
- GarageAttached Garage
- Interior Features:
- Walk-In ClosetFoyerPantryLoft
- Kitchen:
- Furnished Kitchen
- Laundry facilities:
- Utility/Laundry Room
- Property amenities:
- Porch
- Rooms:
- KitchenOffice/StudyDining RoomFamily RoomBreakfast AreaOpen Concept FloorplanPrimary Bedroom Upstairs
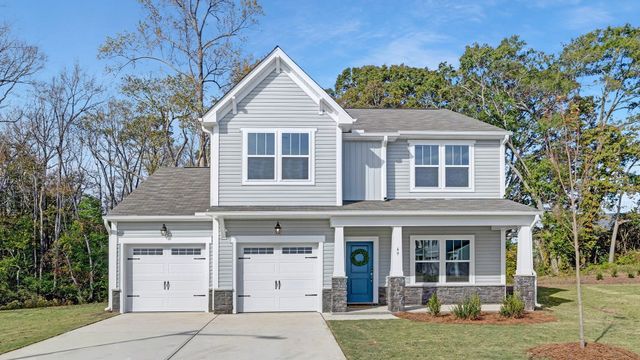
Community details
Benson Village
by True Homes, Benson, NC
- 5 homes
- 23 plans
- 1,253 - 3,945 sqft
View Benson Village details
Want to know more about what's around here?
The The Hope floor plan is part of Benson Village, a new home community by True Homes, located in Benson, NC. Visit the Benson Village community page for full neighborhood insights, including nearby schools, shopping, walk & bike-scores, commuting, air quality & natural hazards.

Available homes in Benson Village
- Home at address 309 Chuck Wagon Wy, Unit 148p, Benson, NC 27504
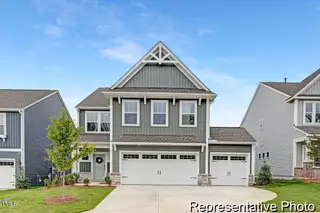
$359,800
Move-in ready- 3 bd
- 2.5 ba
- 2,970 sqft
309 Chuck Wagon Wy, Unit 148p, Benson, NC 27504
- Home at address 413 Plentiful Wy, Unit 107, Benson, NC 27504
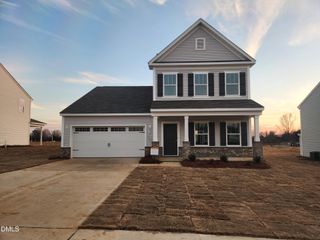
$364,900
Move-in ready- 3 bd
- 2.5 ba
- 2,098 sqft
413 Plentiful Wy, Unit 107, Benson, NC 27504
- Home at address 415 Plentiful Wy, Benson, NC 27504
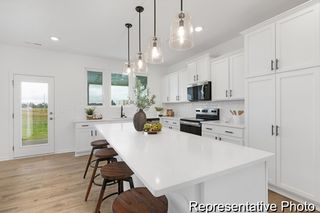
$389,900
Move-in ready- 4 bd
- 2.5 ba
- 2,538 sqft
415 Plentiful Wy, Benson, NC 27504
- Home at address 415 Plentiful Wy, Unit 108, Benson, NC 27504
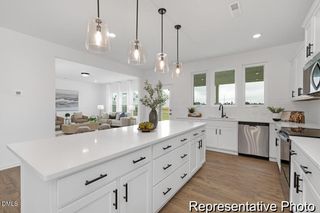
$389,900
Move-in ready- 4 bd
- 2.5 ba
- 2,538 sqft
415 Plentiful Wy, Unit 108, Benson, NC 27504
- Home at address 417 Plentiful Wy, Unit 109p, Benson, NC 27504
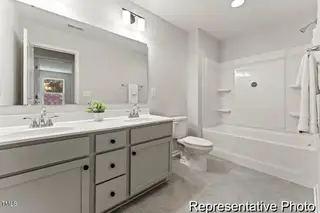
$414,900
Move-in ready- 5 bd
- 3 ba
- 3,945 sqft
417 Plentiful Wy, Unit 109p, Benson, NC 27504
 More floor plans in Benson Village
More floor plans in Benson Village
Financials
Nearby communities in Benson
Homes in Benson by True Homes
Recently added communities in this area
Other Builders in Benson, NC
Nearby sold homes
New homes in nearby cities
More New Homes in Benson, NC
- Jome
- New homes search
- North Carolina
- Raleigh-Durham Area
- Johnston County
- Benson
- Benson Village
- 95 Benson Village Dr, Benson, NC 27504






