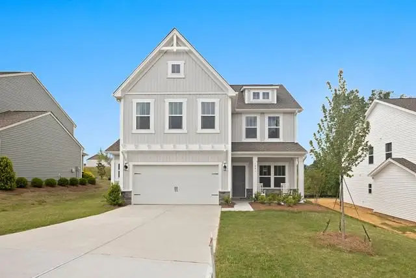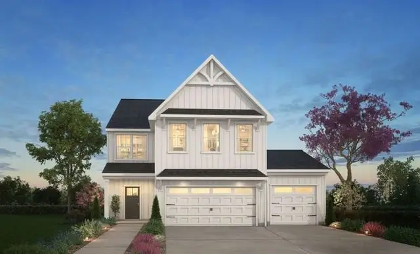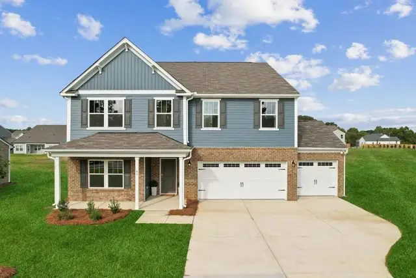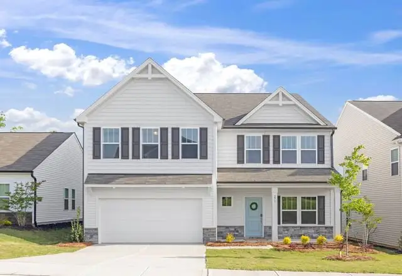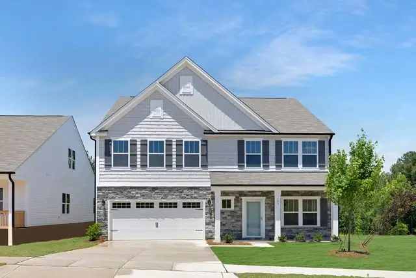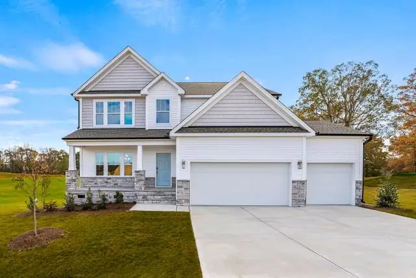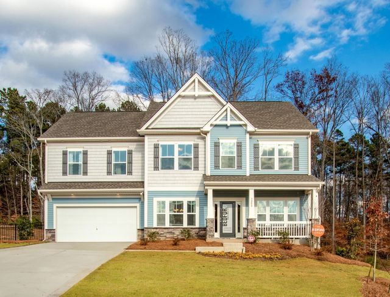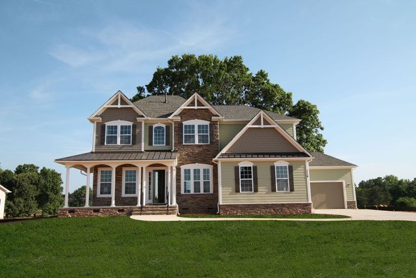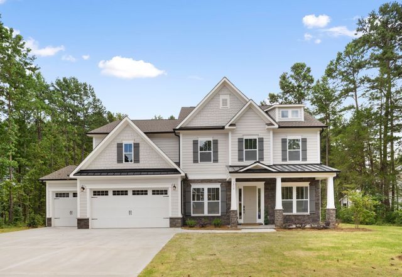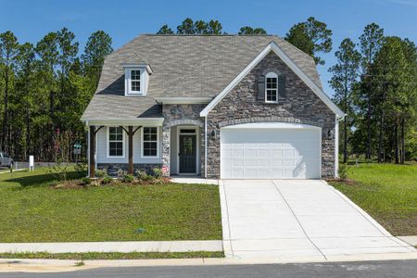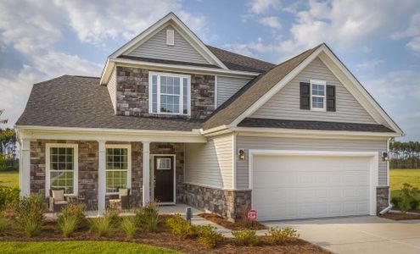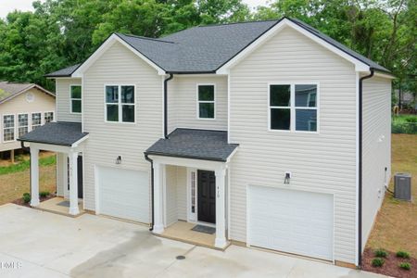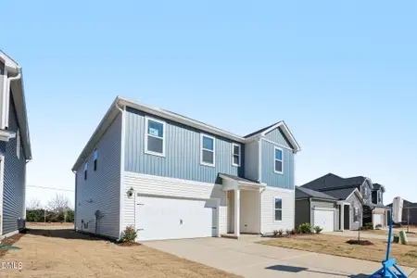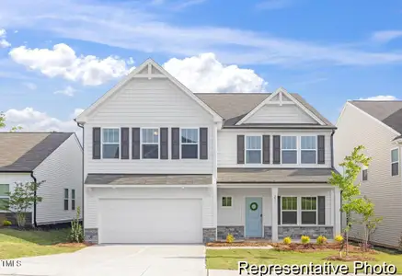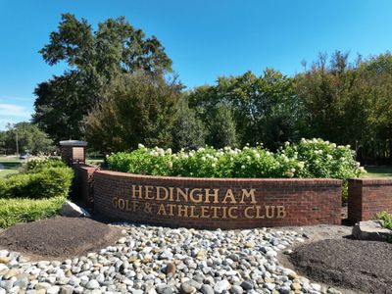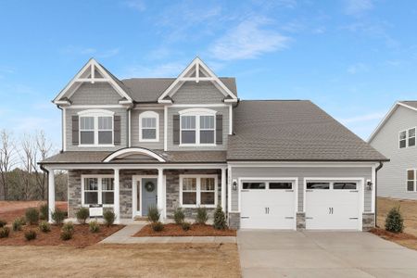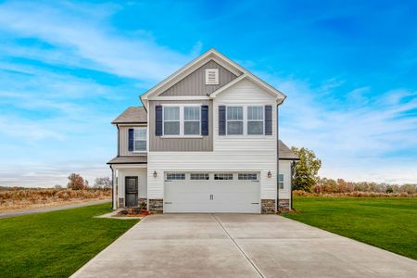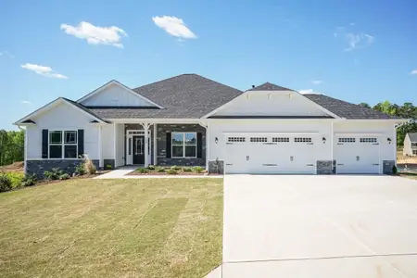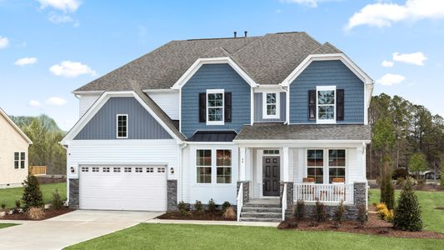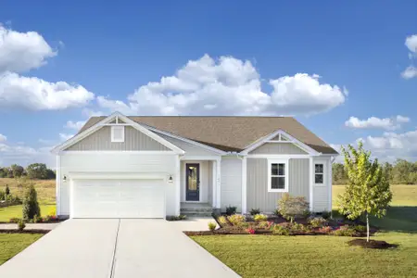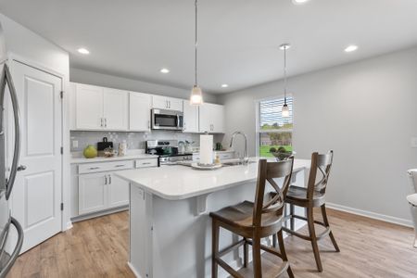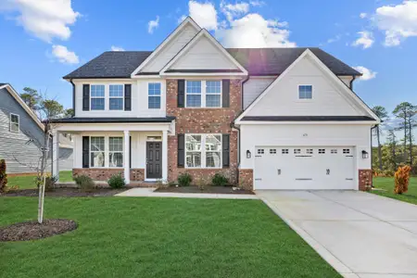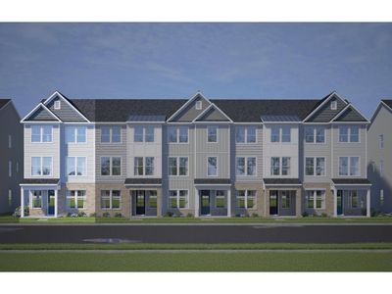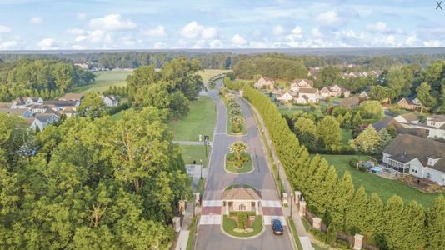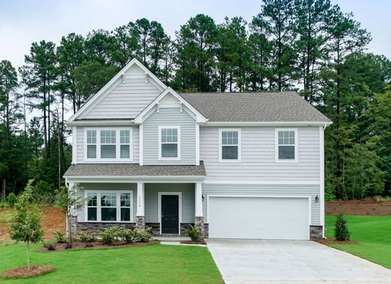
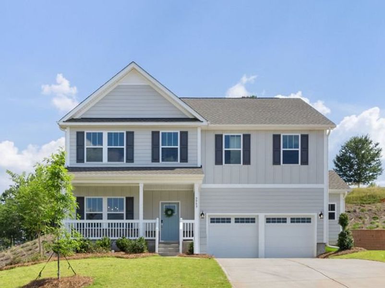
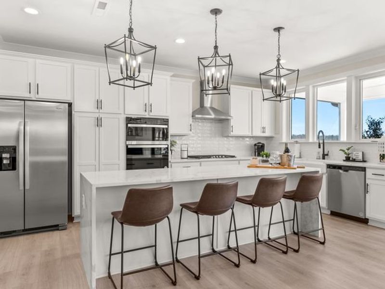
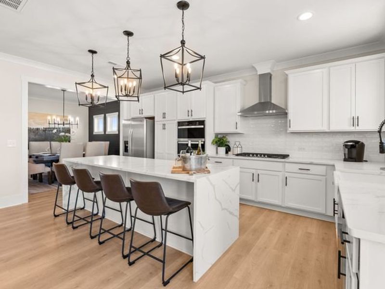
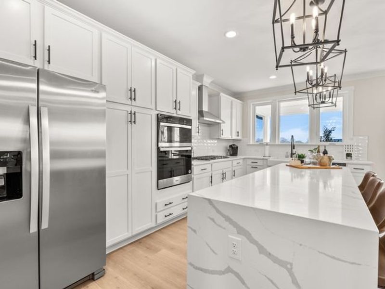
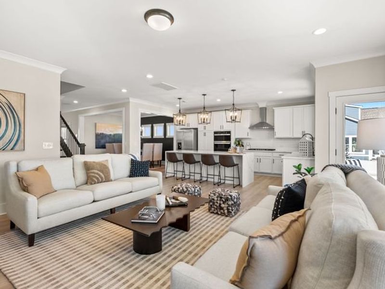
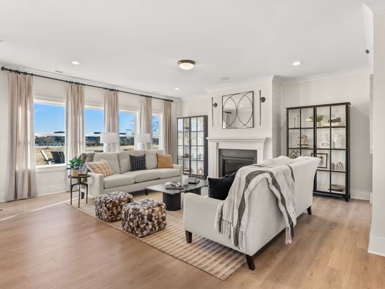







Book your tour. Save an average of $18,473. We'll handle the rest.
- Confirmed tours
- Get matched & compare top deals
- Expert help, no pressure
- No added fees
Estimated value based on Jome data, T&C apply
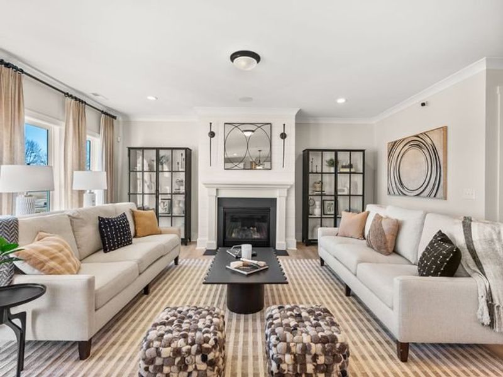
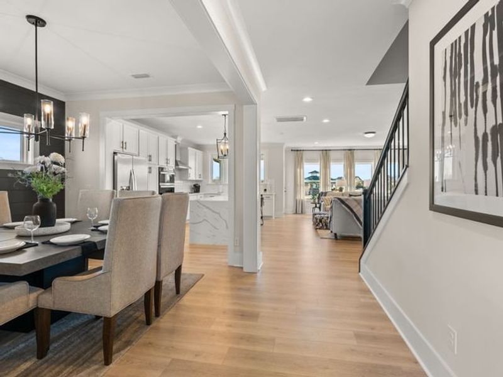
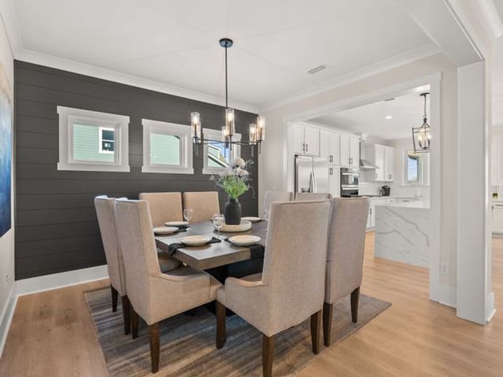
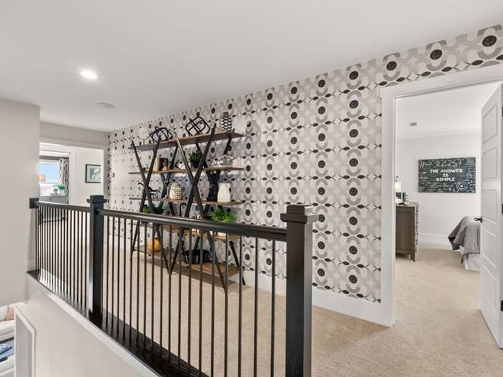
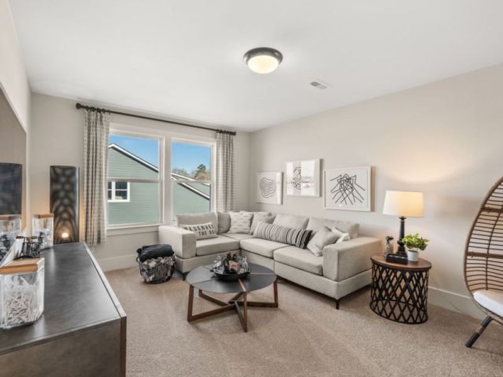
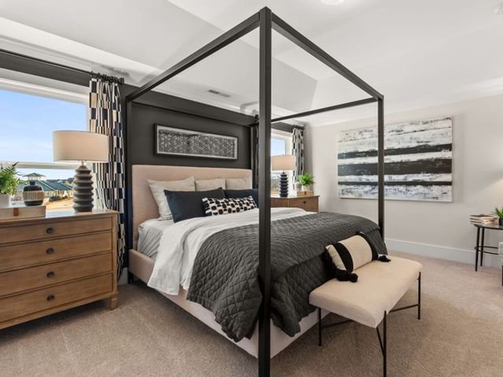
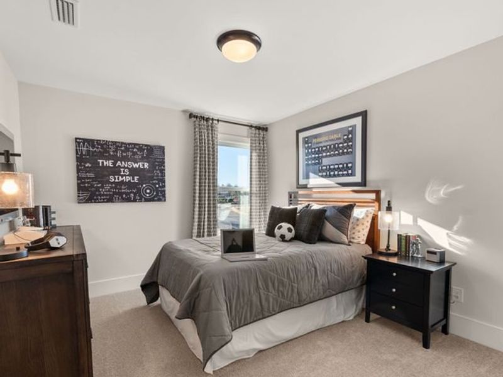
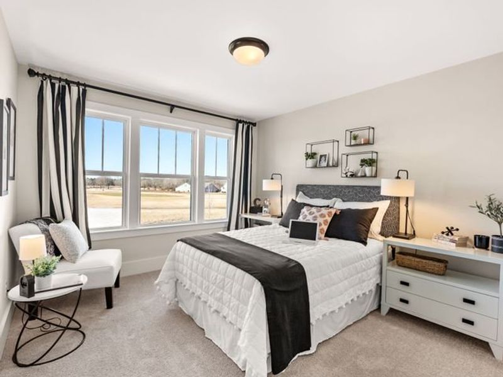
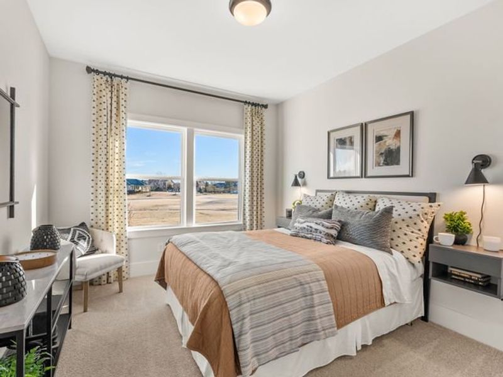
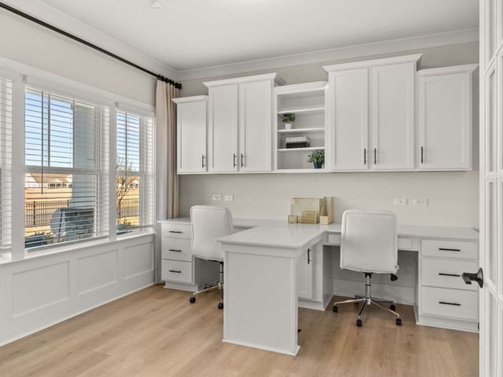
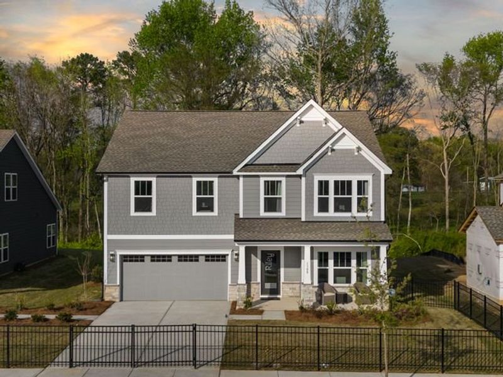
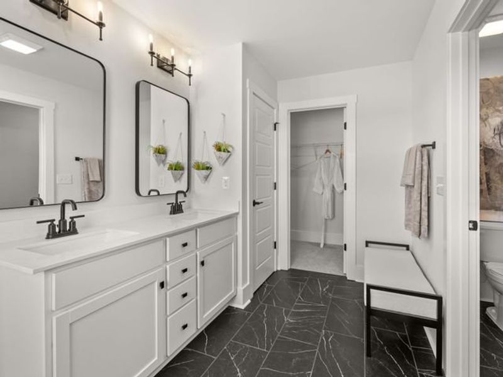
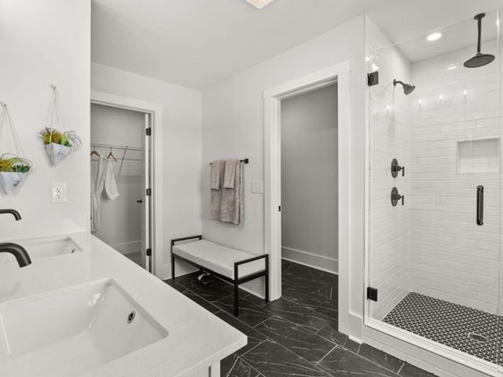
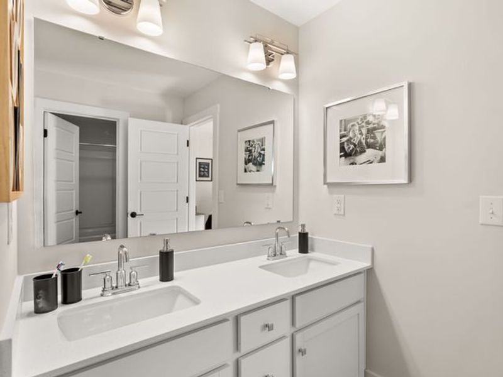
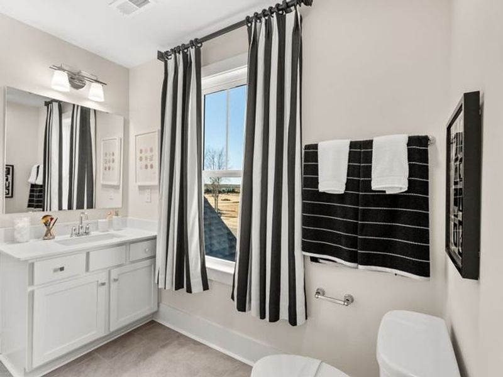
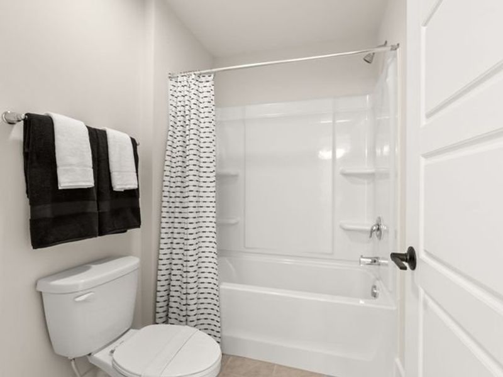
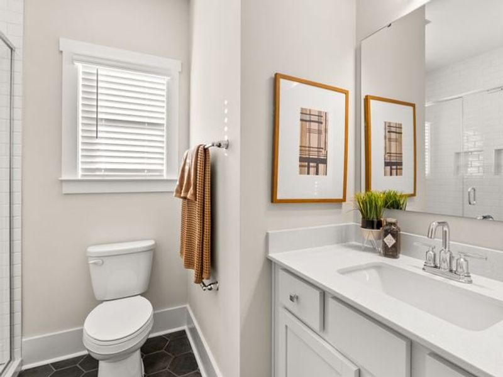
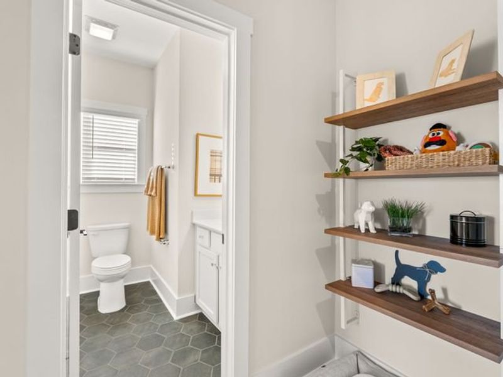
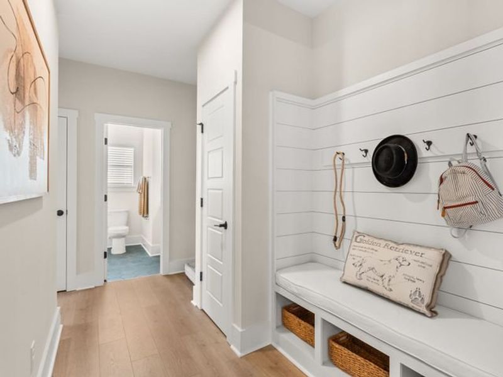
- 4 bd
- 2.5 ba
- 2,976 sqft
Riley plan in Benson Village by True Homes
Visit the community to experience this floor plan
Why tour with Jome?
- No pressure toursTour at your own pace with no sales pressure
- Expert guidanceGet insights from our home buying experts
- Exclusive accessSee homes and deals not available elsewhere
Jome is featured in
Plan description
May also be listed on the True Homes website
Information last verified by Jome: Yesterday at 2:31 PM (January 20, 2026)
Book your tour. Save an average of $18,473. We'll handle the rest.
We collect exclusive builder offers, book your tours, and support you from start to housewarming.
- Confirmed tours
- Get matched & compare top deals
- Expert help, no pressure
- No added fees
Estimated value based on Jome data, T&C apply
Plan details
- Name:
- Riley
- Property status:
- Floor plan
- Size from:
- 2,976 sqft
- Size to:
- 4,199 sqft
- Stories:
- 2
- Beds from:
- 4
- Beds to:
- 5
- Baths from:
- 2.5
- Baths to:
- 4.5
- Garage spaces:
- 2
Plan features & finishes
- Garage/Parking:
- GarageAttached Garage
- Interior Features:
- Walk-In ClosetFoyerPantry
- Kitchen:
- Furnished Kitchen
- Laundry facilities:
- Utility/Laundry Room
- Property amenities:
- Porch
- Rooms:
- KitchenGame RoomOffice/StudyDining RoomFamily RoomOpen Concept FloorplanPrimary Bedroom Upstairs

Get a consultation with our New Homes Expert
- See how your home builds wealth
- Plan your home-buying roadmap
- Discover hidden gems
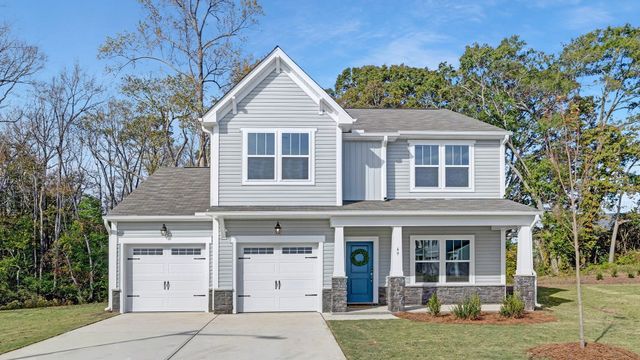
Community details
Benson Village
by True Homes, Benson, NC
- 5 homes
- 23 plans
- 1,253 - 3,945 sqft
View Benson Village details
Want to know more about what's around here?
The Riley floor plan is part of Benson Village, a new home community by True Homes, located in Benson, NC. Visit the Benson Village community page for full neighborhood insights, including nearby schools, shopping, walk & bike-scores, commuting, air quality & natural hazards.

Available homes in Benson Village
- Home at address 415 Plentiful Wy, Unit 108, Benson, NC 27504
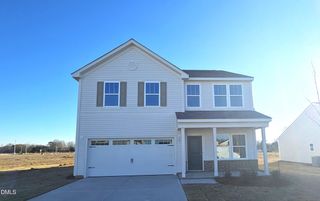
Home
$389,900
- 4 bd
- 2.5 ba
- 2,538 sqft
415 Plentiful Wy, Unit 108, Benson, NC 27504
- Home at address 415 Plentiful Wy, Benson, NC 27504
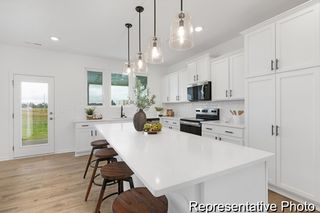
The Lenox
$389,900
- 4 bd
- 2.5 ba
- 2,538 sqft
415 Plentiful Wy, Benson, NC 27504
- Home at address 417 Plentiful Wy, Unit 109p, Benson, NC 27504
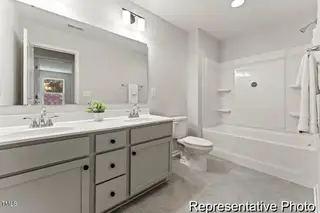
Home
$414,900
- 5 bd
- 3 ba
- 3,945 sqft
417 Plentiful Wy, Unit 109p, Benson, NC 27504
 More floor plans in Benson Village
More floor plans in Benson Village

Considering this plan?
Our expert will guide your tour, in-person or virtual
Need more information?
Text or call (888) 486-2818
Financials
Estimated monthly payment
Let us help you find your dream home
How many bedrooms are you looking for?
Similar homes nearby
Recently added communities in this area
Nearby communities in Benson
New homes in nearby cities
More New Homes in Benson, NC
- Jome
- New homes search
- North Carolina
- Raleigh-Durham Area
- Johnston County
- Benson
- Benson Village
- 95 Benson Vlg Dr, Benson, NC 27504

