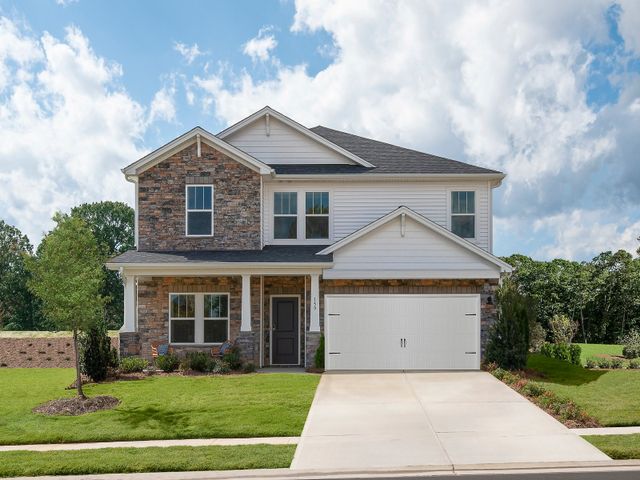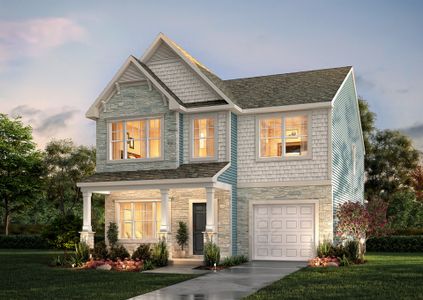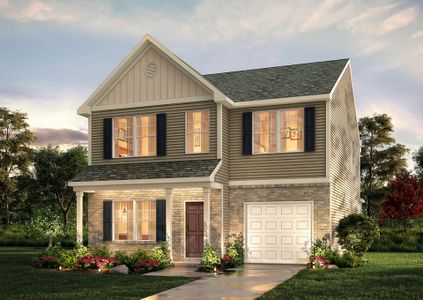
Sutter's Mill
Community by Meritage Homes






Introducing The Jasper, a flexible floorplan from 2,471 to 2,482 square feet, offers 3 to 4 bedrooms and 2 to 2.5 bathrooms to accommodate various family needs. This versatile layout ensures comfort for both smaller and larger households. Upon entering The Jasper, a private Formal Dining Room sets the tone for your home. Transitioning through a brilliant Butler's Pantry, you'll enter the expansive Gourmet Kitchen. The spacious Great Room within The Jasper is sure to impress, making it an ideal gathering place for friends and family. The second floor of The Jasper boasts an oversized Primary Suite, complete with a luxurious Master Bath and a spacious Walk-In Closet. Two additional Bedrooms are well-appointed and feature generous individual closets. A large Game Room offers the flexibility to be transformed into a Media Room or a Kid's Playroom, catering to your family's unique preferences. With four variations of lifestyle plans featuring our Open, Contemporary, Traditional, and Transitional Lifestyle Series, The Jasper can become your ideal home, perfectly suited to your unique lifestyle and family dynamics.
Troutman, North Carolina
Iredell County 28166
GreatSchools’ Summary Rating calculation is based on 4 of the school’s themed ratings, including test scores, student/academic progress, college readiness, and equity. This information should only be used as a reference. Jome is not affiliated with GreatSchools and does not endorse or guarantee this information. Please reach out to schools directly to verify all information and enrollment eligibility. Data provided by GreatSchools.org © 2024