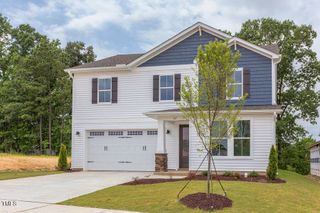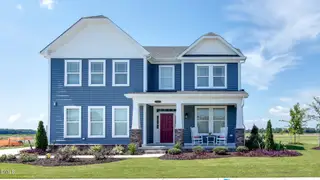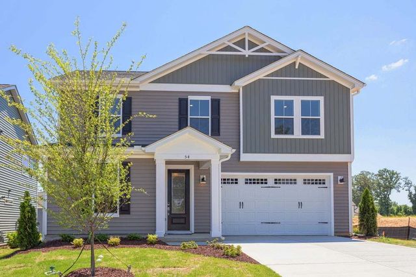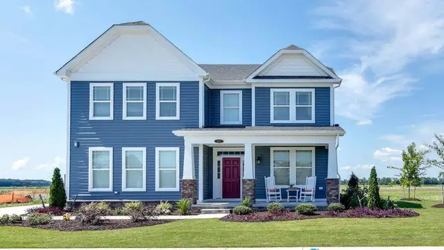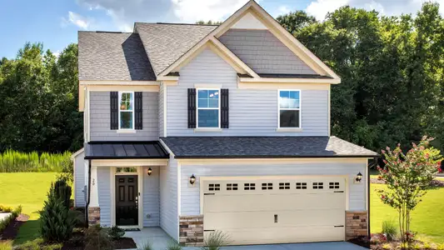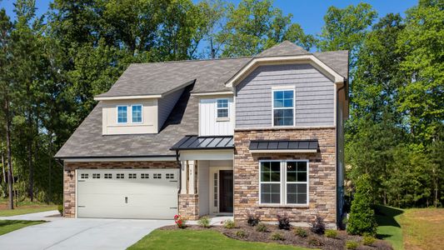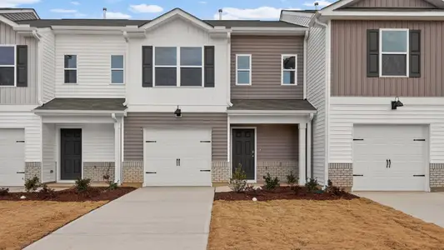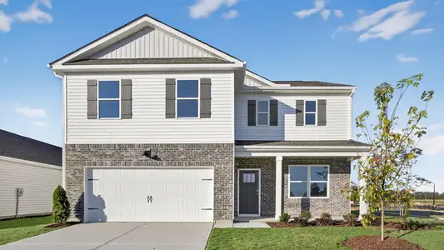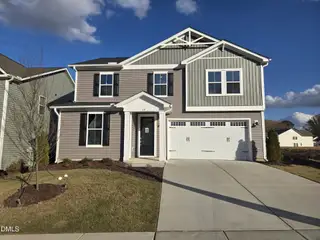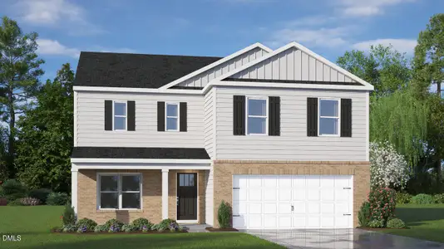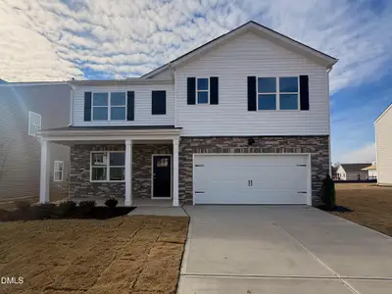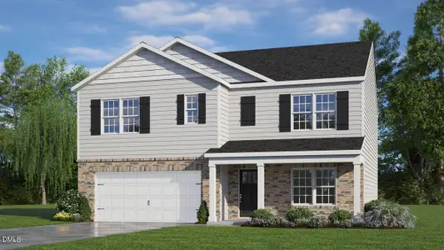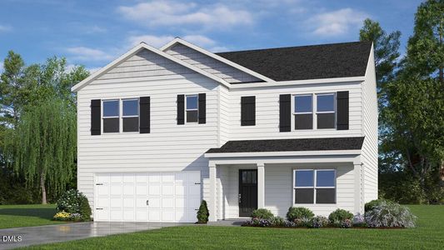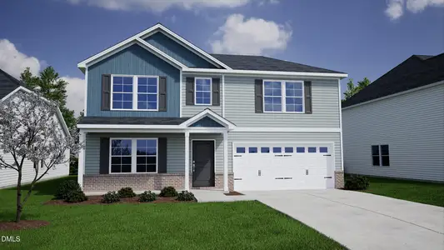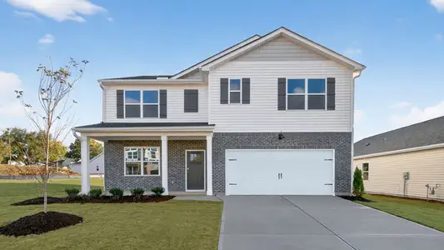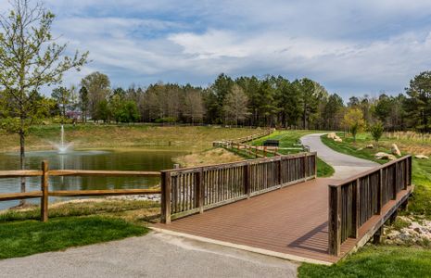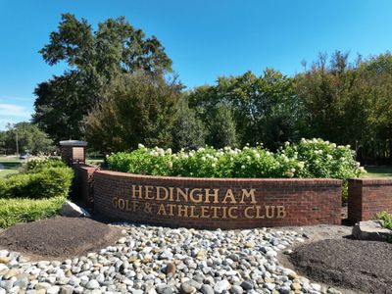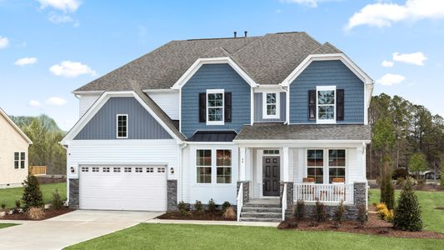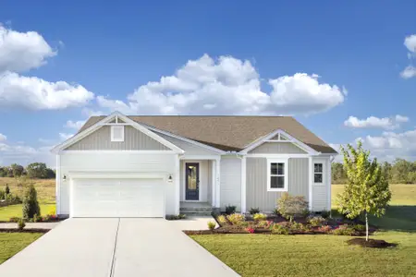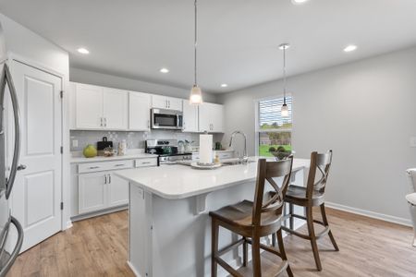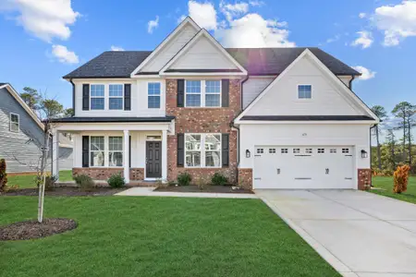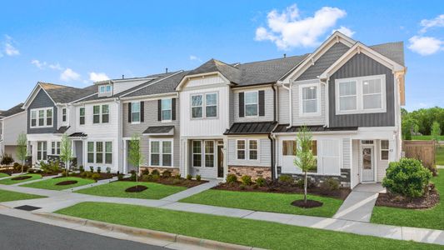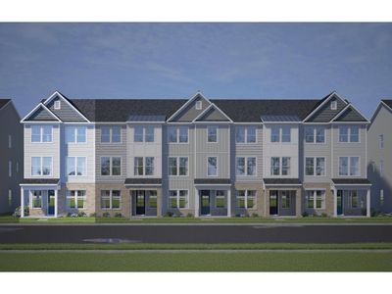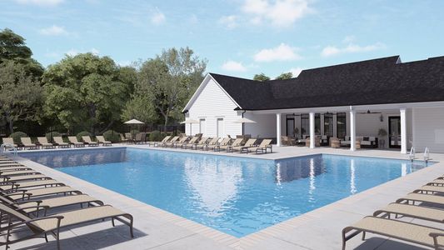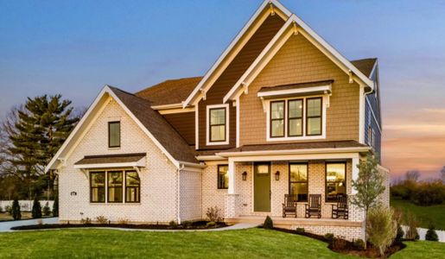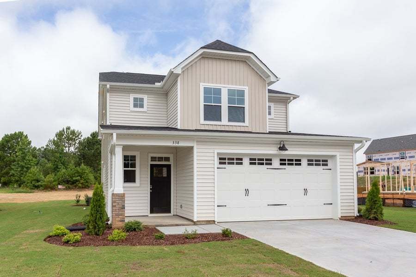
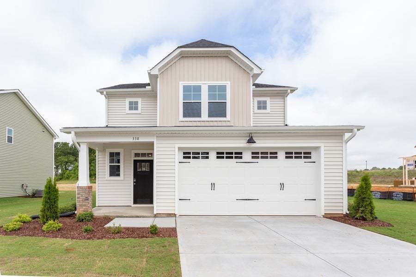
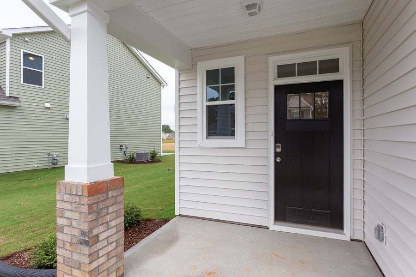
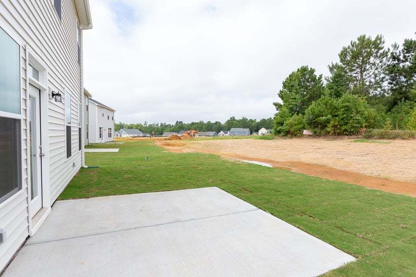
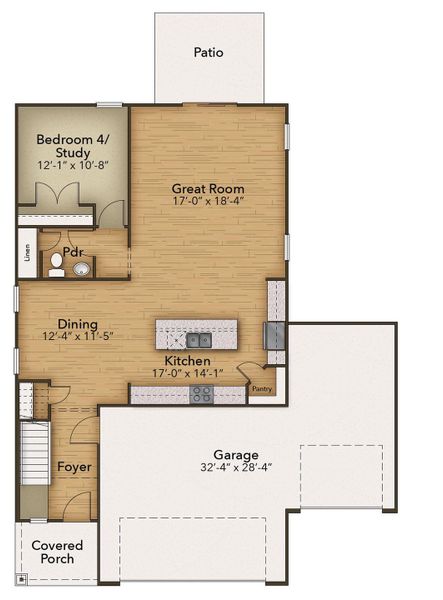
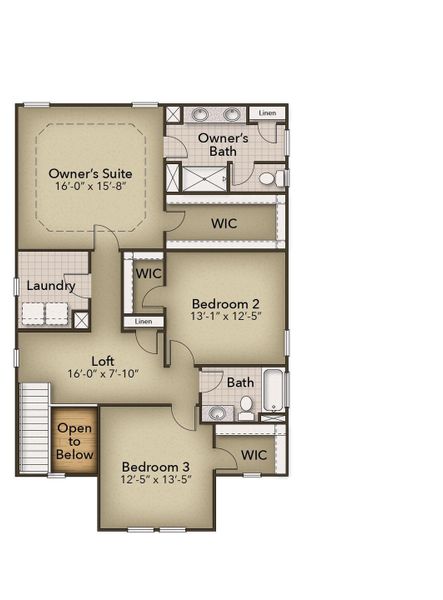
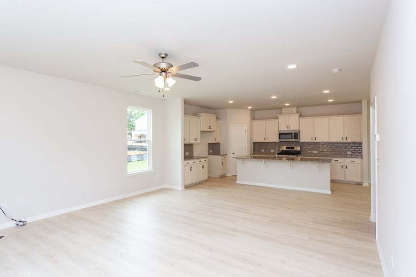







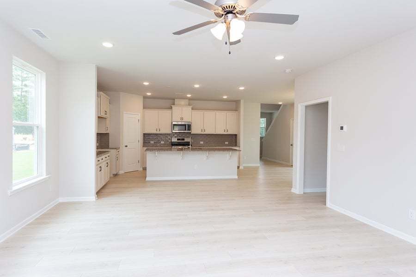
Book your tour. Save an average of $18,473. We'll handle the rest.
- Confirmed tours
- Get matched & compare top deals
- Expert help, no pressure
- No added fees
Estimated value based on Jome data, T&C apply
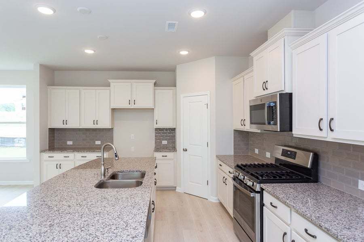
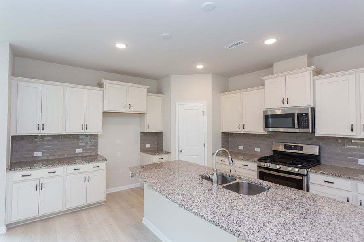
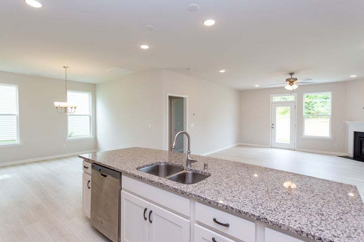
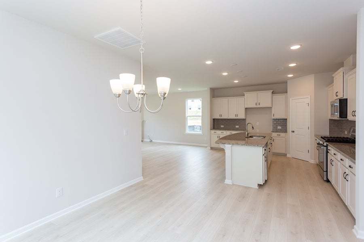
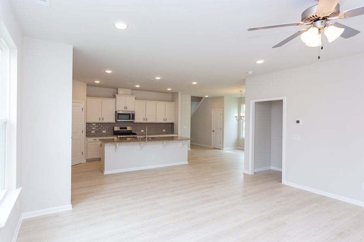
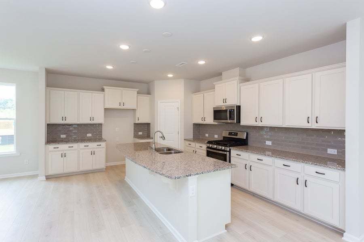
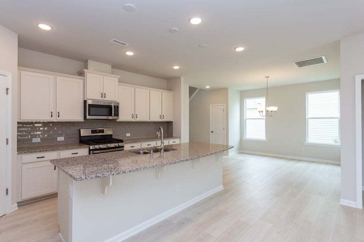
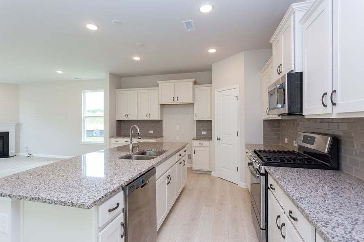
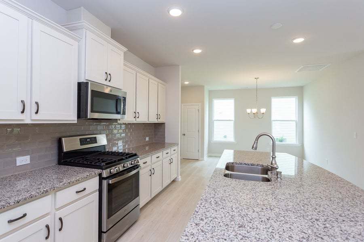
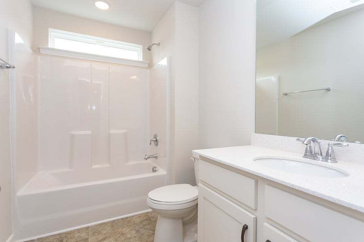
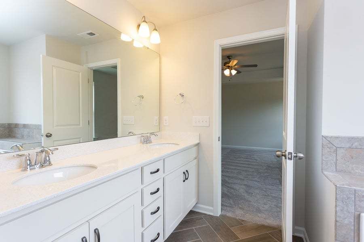
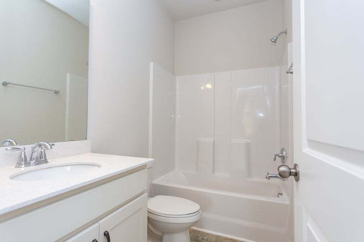
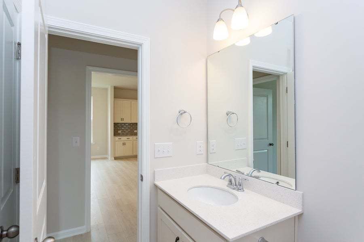
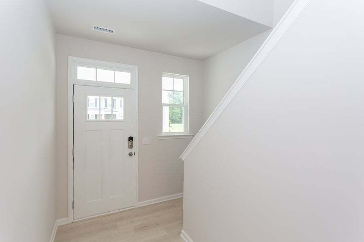
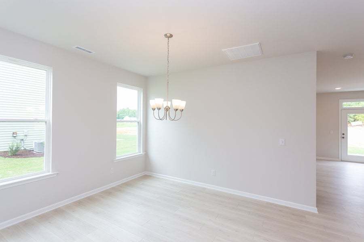
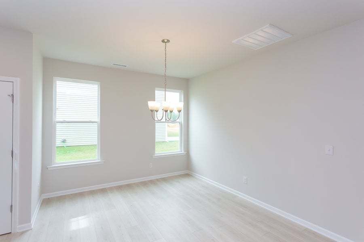
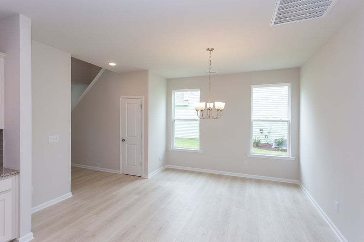
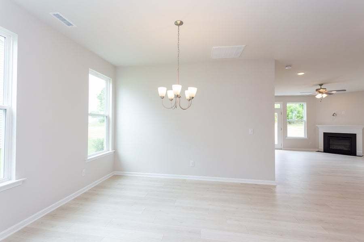

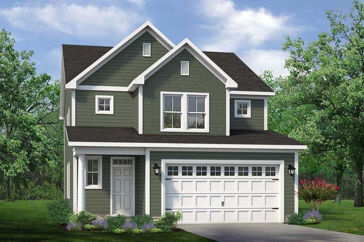
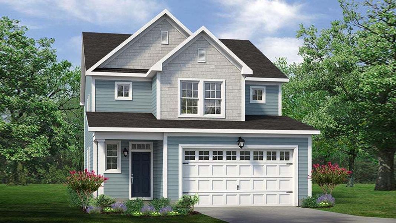
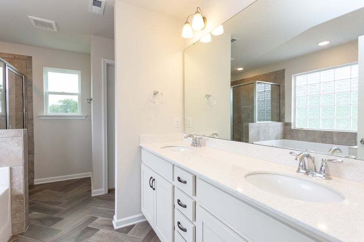
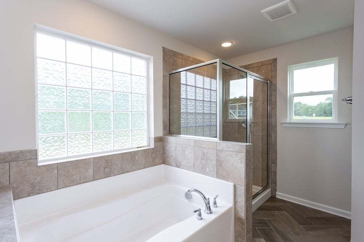
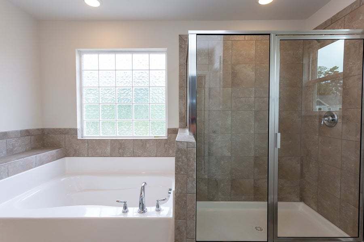
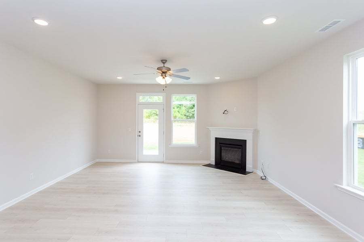
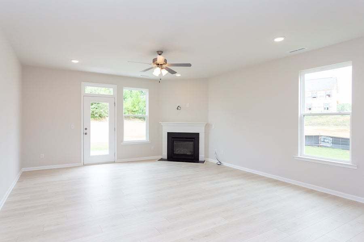
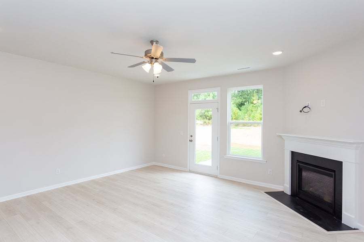
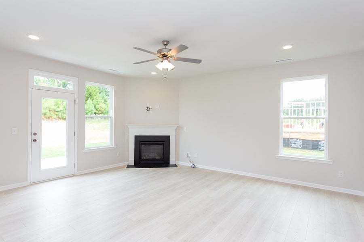
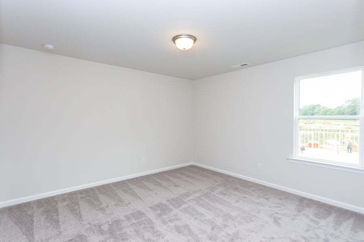
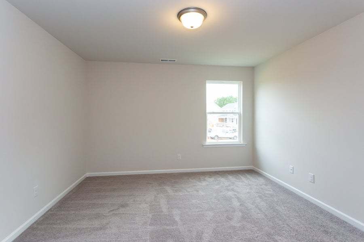
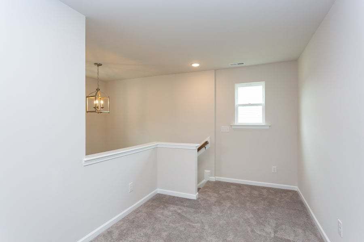
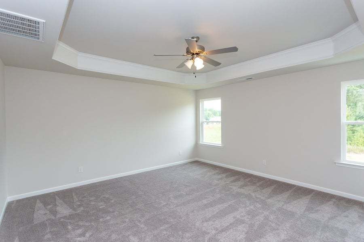
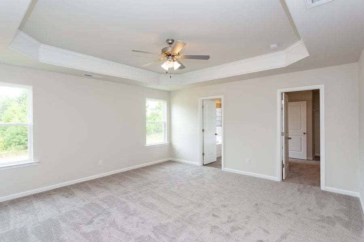
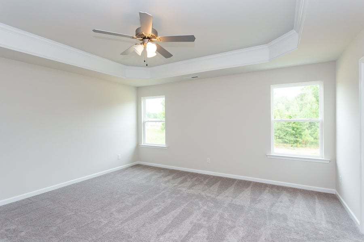
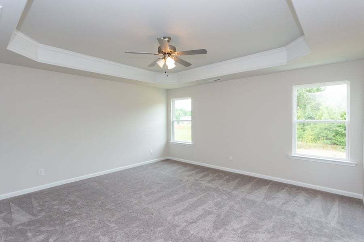
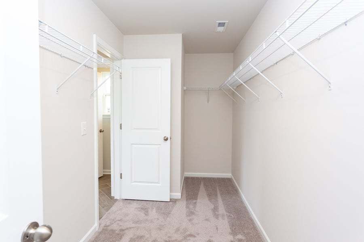
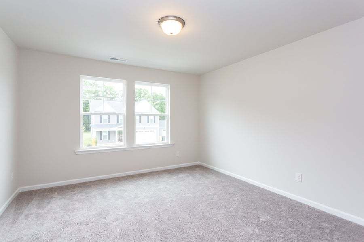
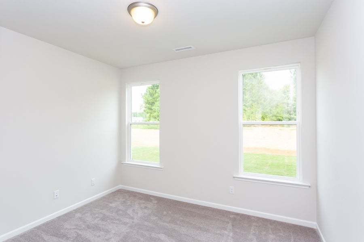
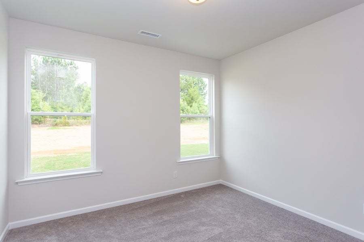
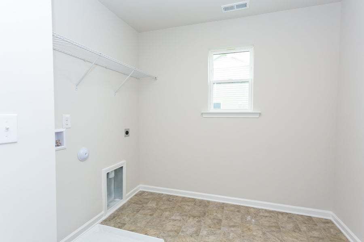
- 4 bd
- 2.5 ba
- 2,343 sqft
The Holly plan in Neill's Pointe by Chesapeake Homes
Visit the community to experience this floor plan
Why tour with Jome?
- No pressure toursTour at your own pace with no sales pressure
- Expert guidanceGet insights from our home buying experts
- Exclusive accessSee homes and deals not available elsewhere
Jome is featured in
Plan description
May also be listed on the Chesapeake Homes website
Information last verified by Jome: Thursday at 8:57 PM (November 20, 2025)
 Plan highlights
Plan highlights
Book your tour. Save an average of $18,473. We'll handle the rest.
We collect exclusive builder offers, book your tours, and support you from start to housewarming.
- Confirmed tours
- Get matched & compare top deals
- Expert help, no pressure
- No added fees
Estimated value based on Jome data, T&C apply
Plan details
- Name:
- The Holly
- Property status:
- Floor plan
- Size:
- 2,343 sqft
- Stories:
- 2
- Beds:
- 4
- Baths:
- 2.5
- Garage spaces:
- 2
Plan features & finishes
- Garage/Parking:
- GarageAttached Garage
- Interior Features:
- Walk-In ClosetFoyerPantryLoft
- Laundry facilities:
- Laundry Facilities On Upper LevelUtility/Laundry Room
- Property amenities:
- PatioPorch
- Rooms:
- KitchenPowder RoomDining RoomFamily RoomOpen Concept FloorplanPrimary Bedroom Upstairs
- Upgrade Options:
- Office/Study

Get a consultation with our New Homes Expert
- See how your home builds wealth
- Plan your home-buying roadmap
- Discover hidden gems
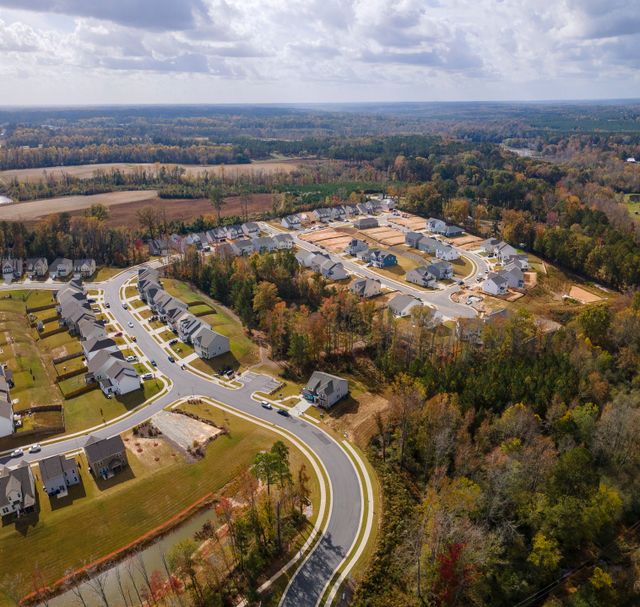
Community details
Neill's Pointe
by Chesapeake Homes, Angier, NC
- 4 homes
- 8 plans
- 1,795 - 2,666 sqft
View Neill's Pointe details
Want to know more about what's around here?
The The Holly floor plan is part of Neill's Pointe, a new home community by Chesapeake Homes, located in Angier, NC. Visit the Neill's Pointe community page for full neighborhood insights, including nearby schools, shopping, walk & bike-scores, commuting, air quality & natural hazards.

Homes built from this plan
Available homes in Neill's Pointe
 More floor plans in Neill's Pointe
More floor plans in Neill's Pointe

Considering this plan?
Our expert will guide your tour, in-person or virtual
Need more information?
Text or call (888) 486-2818
Financials
Estimated monthly payment
Let us help you find your dream home
How many bedrooms are you looking for?
Similar homes nearby
Recently added communities in this area
Nearby communities in Angier
New homes in nearby cities
More New Homes in Angier, NC
- Jome
- New homes search
- North Carolina
- Raleigh-Durham Area
- Harnett County
- Angier
- Neill's Pointe
- 54 Baird Cove Ln, Angier, NC 27501

