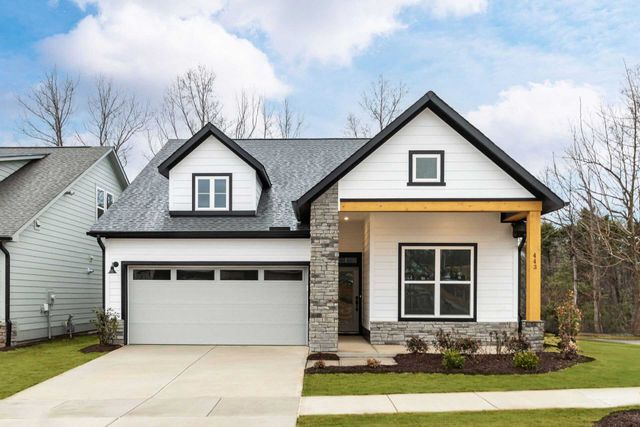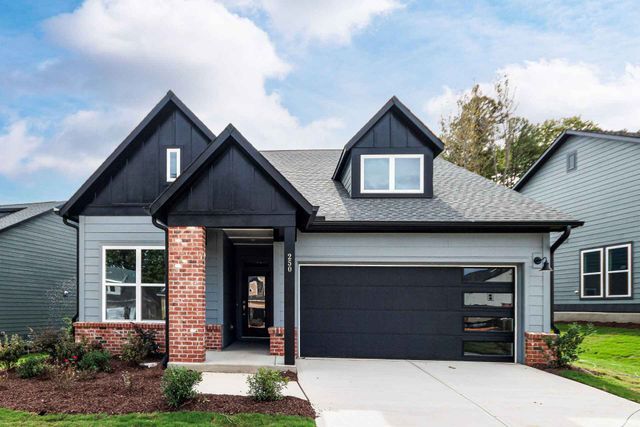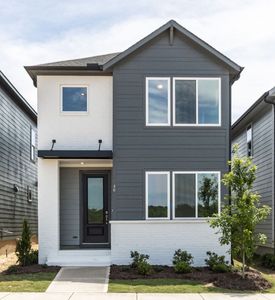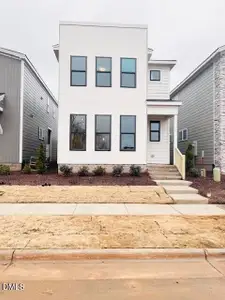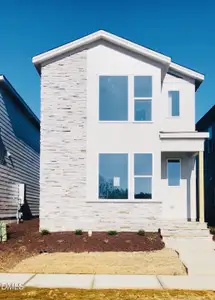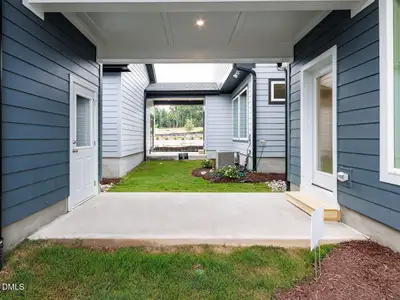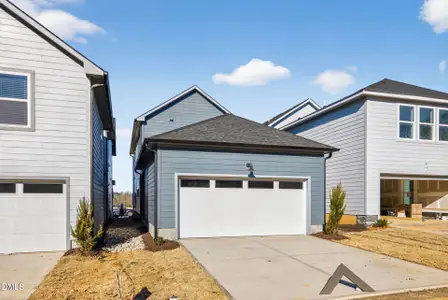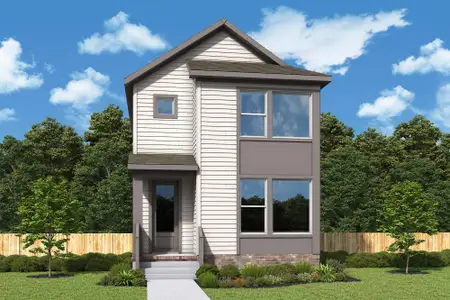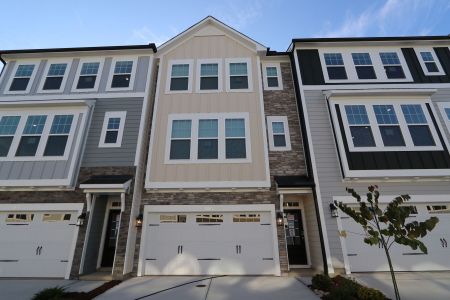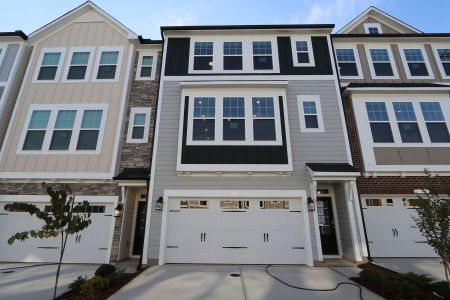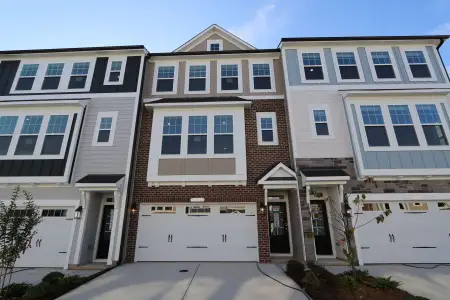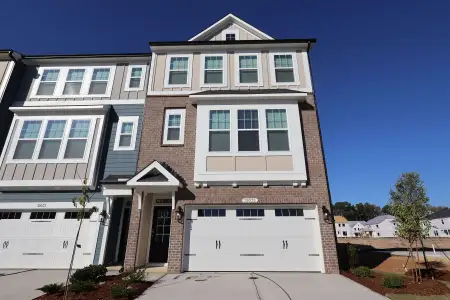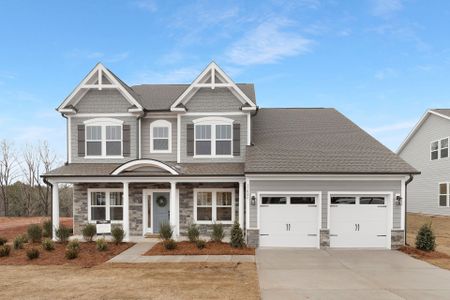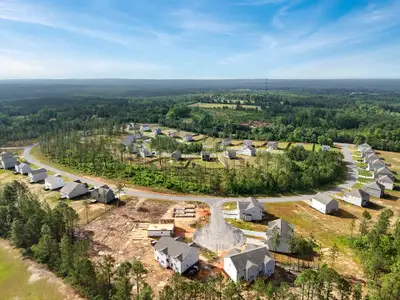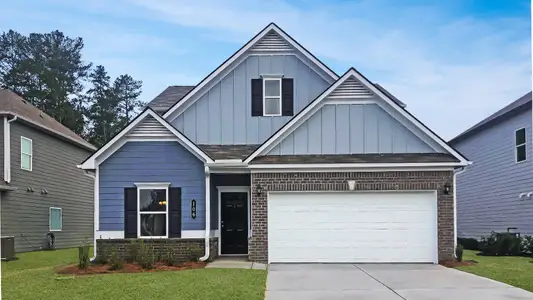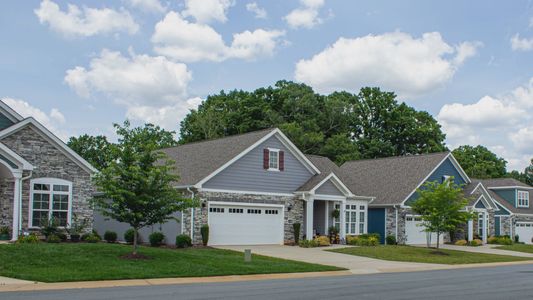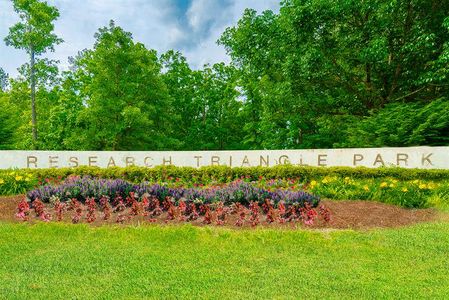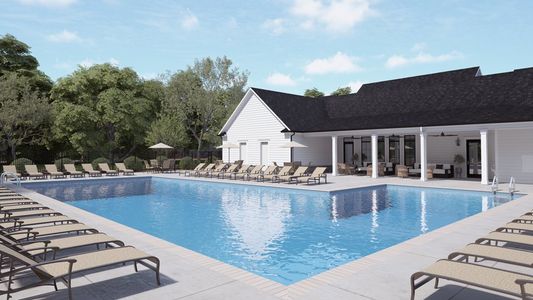

- 2 bd
- 2 ba
- 1,837 sqft
The Sweetfern plan in Encore at Chatham Park – Classic Series by David Weekley Homes
Visit the community to experience this floor plan
Why tour with Jome?
- No pressure toursTour at your own pace with no sales pressure
- Expert guidanceGet insights from our home buying experts
- Exclusive accessSee homes and deals not available elsewhere
Jome is featured in
Plan description
May also be listed on the David Weekley Homes website
Information last verified by Jome: Today at 1:03 AM (January 16, 2026)
 Plan highlights
Plan highlights
Book your tour. Save an average of $18,473. We'll handle the rest.
We collect exclusive builder offers, book your tours, and support you from start to housewarming.
- Confirmed tours
- Get matched & compare top deals
- Expert help, no pressure
- No added fees
Estimated value based on Jome data, T&C apply
Plan details
- Name:
- The Sweetfern
- Property status:
- Floor plan
- Size from:
- 1,837 sqft
- Size to:
- 2,414 sqft
- Stories from:
- 1
- Stories to:
- 1.5
- Beds from:
- 2
- Beds to:
- 4
- Baths from:
- 2
- Baths to:
- 3
- Garage spaces:
- 2
Plan features & finishes
- Garage/Parking:
- GarageAttached Garage
- Interior Features:
- Walk-In ClosetPantry
- Laundry facilities:
- Utility/Laundry Room
- Property amenities:
- Porch
- Rooms:
- Primary Bedroom On MainKitchenOffice/StudyDining RoomFamily RoomOpen Concept FloorplanPrimary Bedroom Downstairs

Get a consultation with our New Homes Expert
- See how your home builds wealth
- Plan your home-buying roadmap
- Discover hidden gems

Community details
Encore at Chatham Park – Classic Series at Chatham Park
by David Weekley Homes, Pittsboro, NC
- 5 plans
- 1,599 - 1,873 sqft
View Encore at Chatham Park – Classic Series details
Want to know more about what's around here?
The The Sweetfern floor plan is part of Encore at Chatham Park – Classic Series, a new home community by David Weekley Homes, located in Pittsboro, NC. Visit the Encore at Chatham Park – Classic Series community page for full neighborhood insights, including nearby schools, shopping, walk & bike-scores, commuting, air quality & natural hazards.

 More floor plans in Encore at Chatham Park – Classic Series
More floor plans in Encore at Chatham Park – Classic Series

Considering this plan?
Our expert will guide your tour, in-person or virtual
Need more information?
Text or call (888) 486-2818
Financials
Estimated monthly payment
Let us help you find your dream home
How many bedrooms are you looking for?
Similar homes nearby
Recently added communities in this area
Nearby communities in Pittsboro
New homes in nearby cities
More New Homes in Pittsboro, NC
- Jome
- New homes search
- North Carolina
- Raleigh-Durham Area
- Pittsboro
- Encore at Chatham Park – Classic Series
- 175 Prospect Pl, Pittsboro, NC 27312


