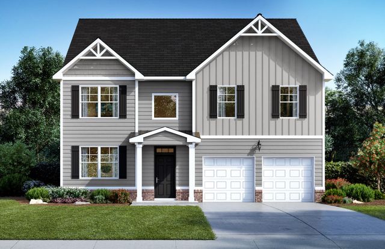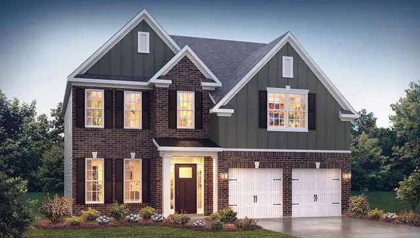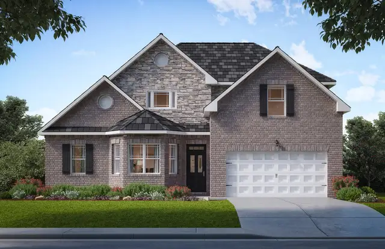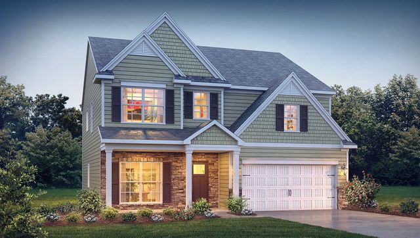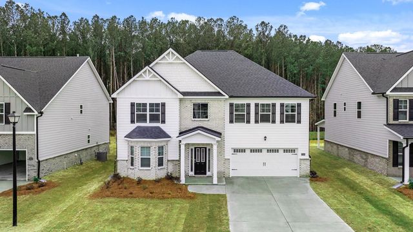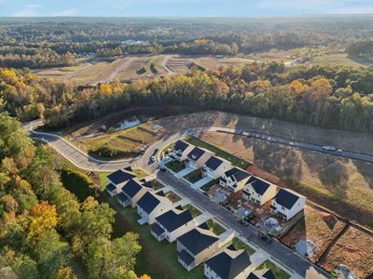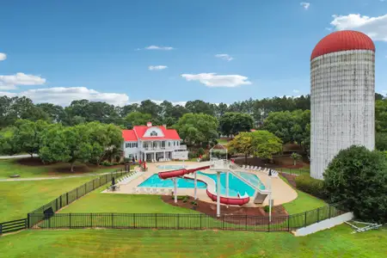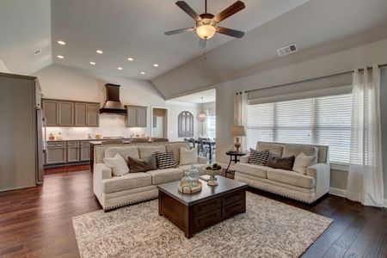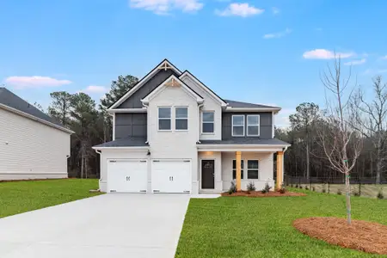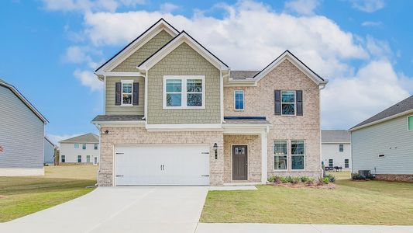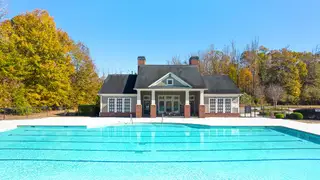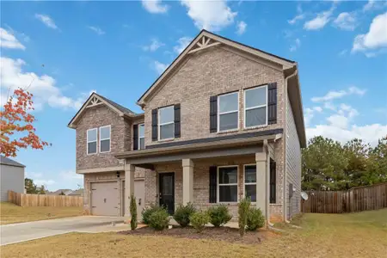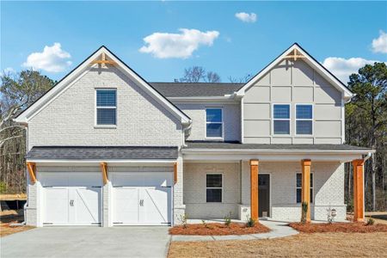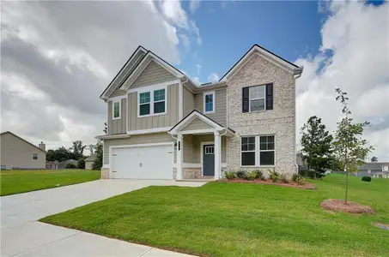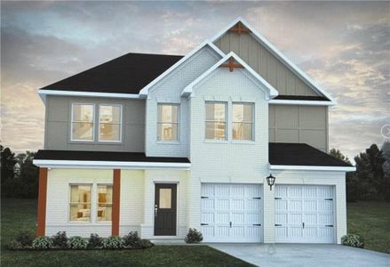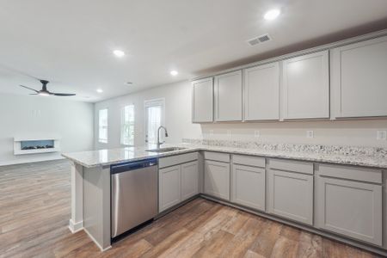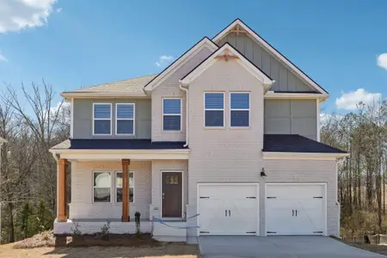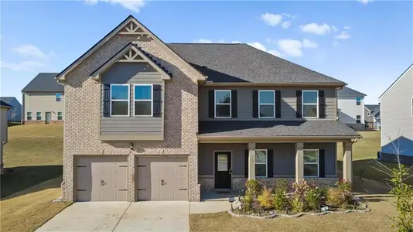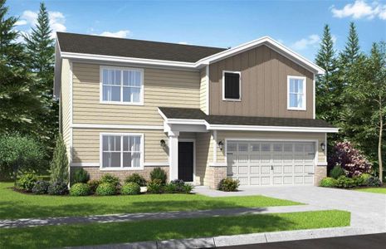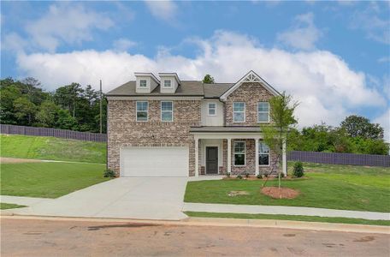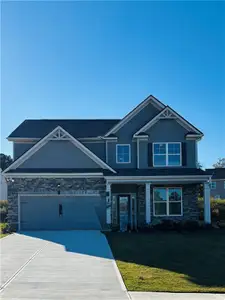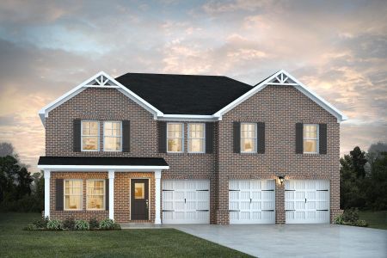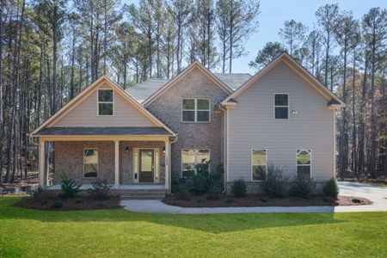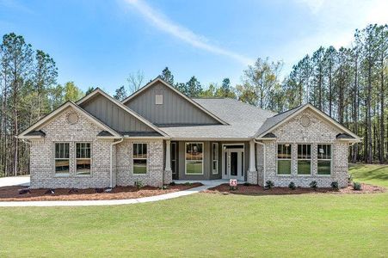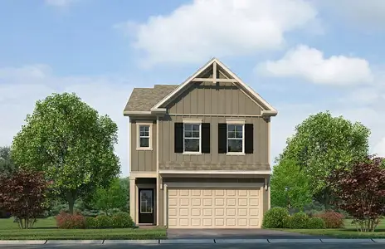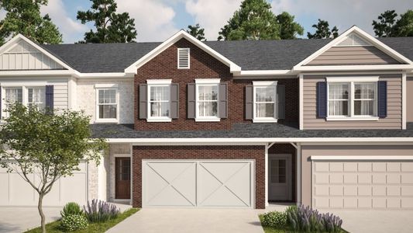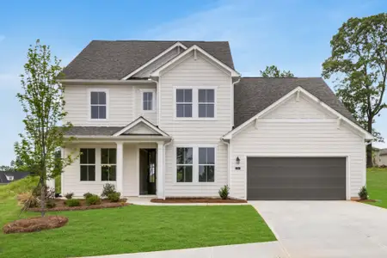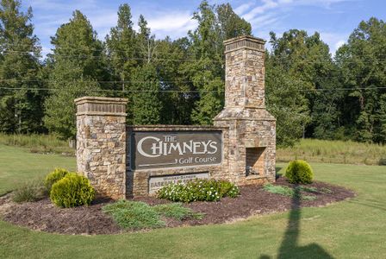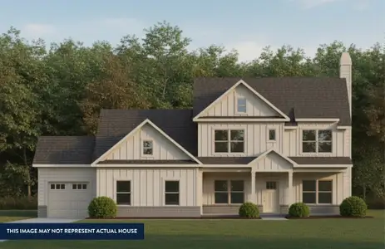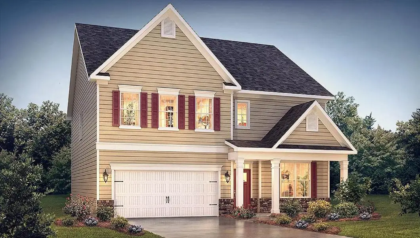
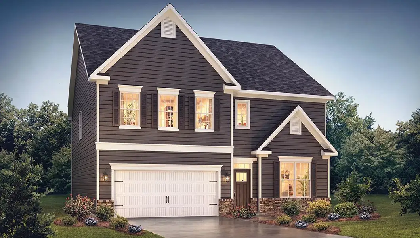
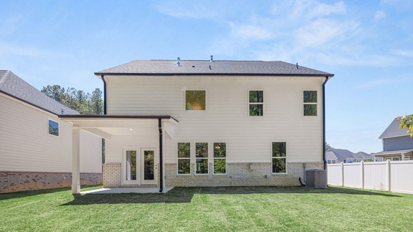
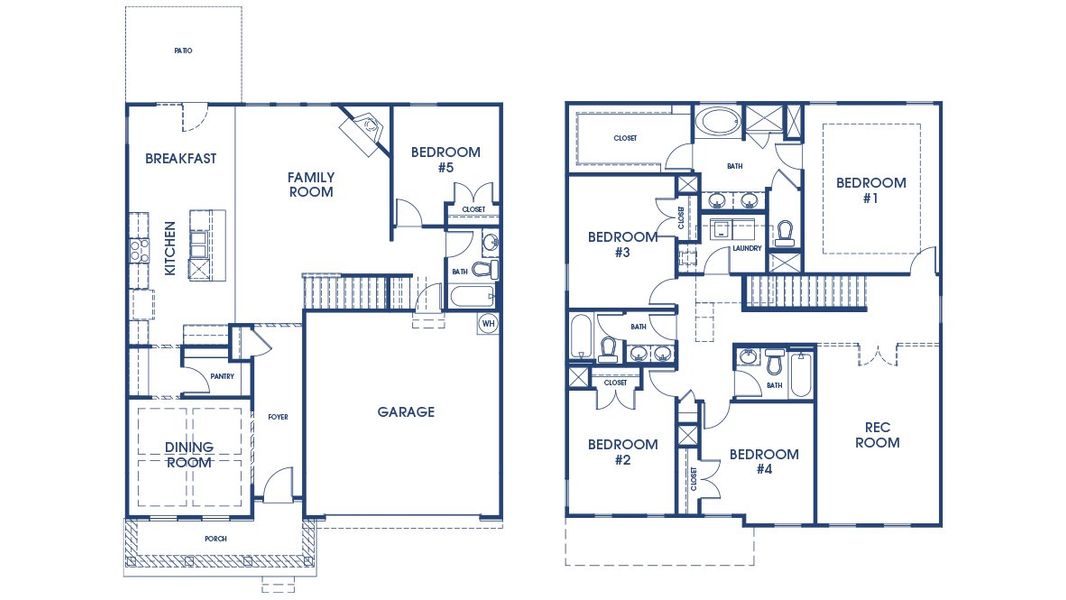
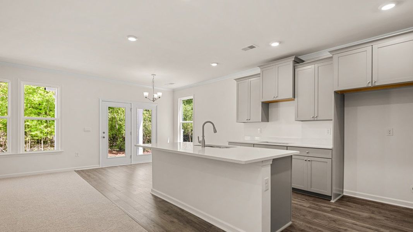
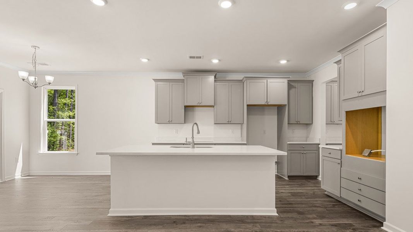
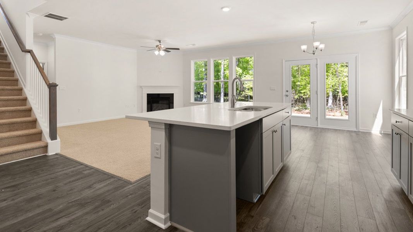







Book your tour. Save an average of $18,473. We'll handle the rest.
- Confirmed tours
- Get matched & compare top deals
- Expert help, no pressure
- No added fees
Estimated value based on Jome data, T&C apply

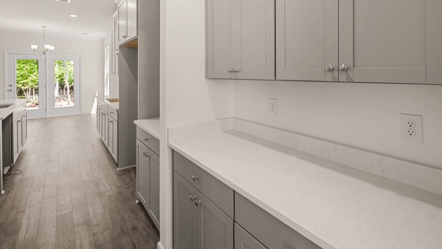
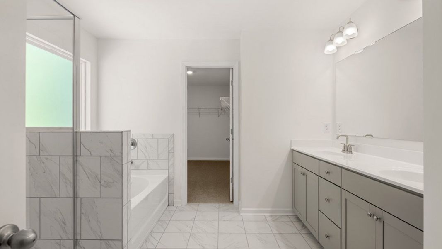
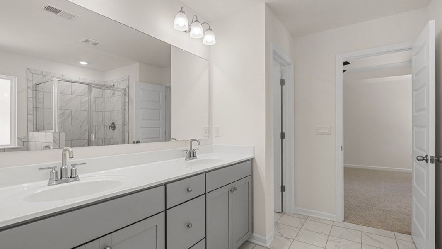
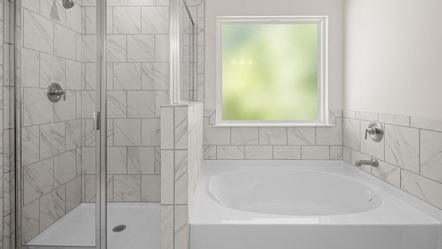
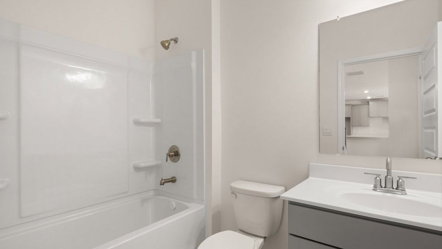
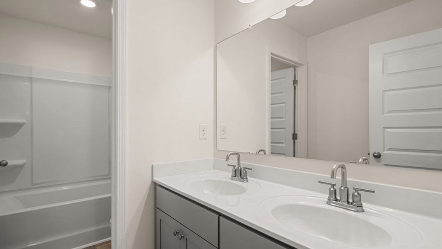
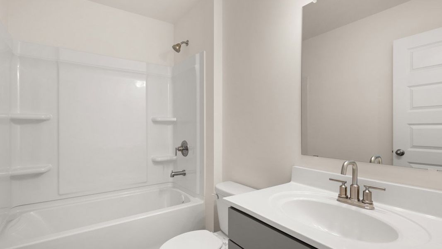
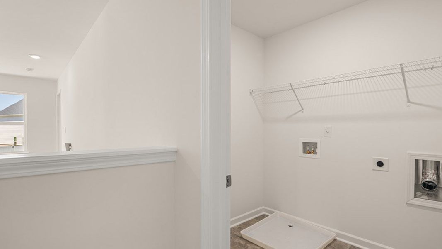
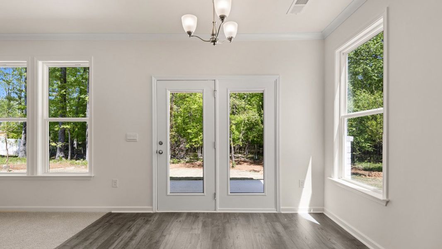
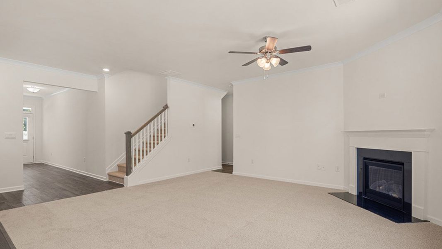
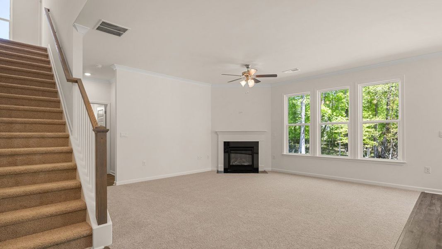
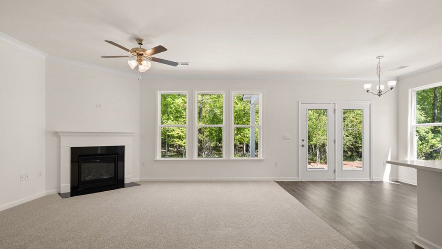
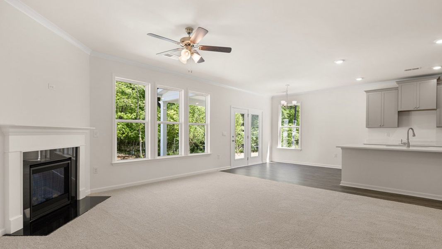
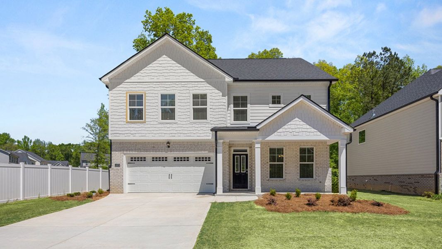
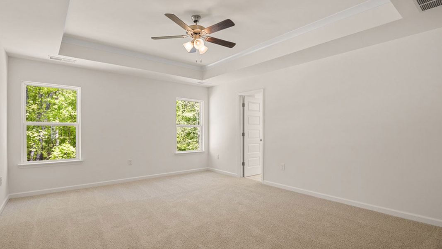
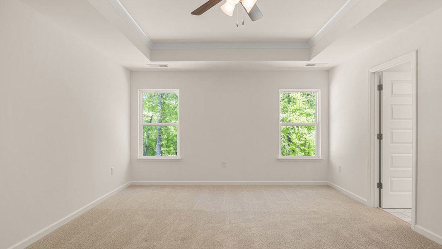
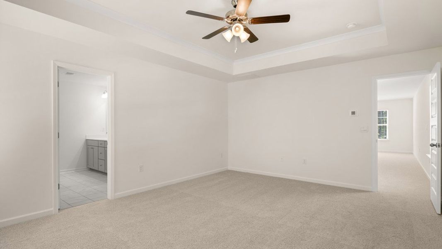
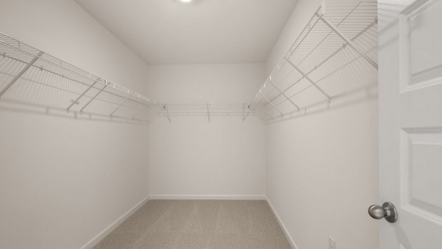
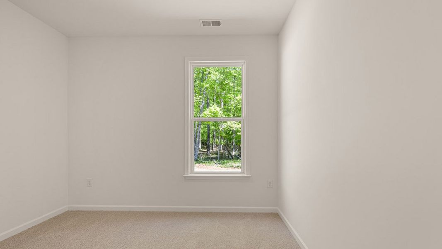
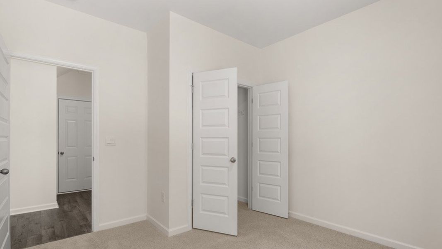
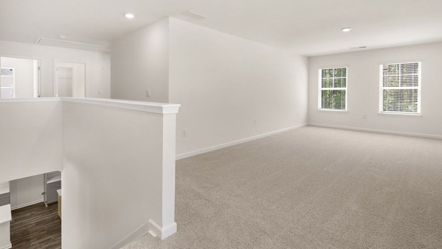
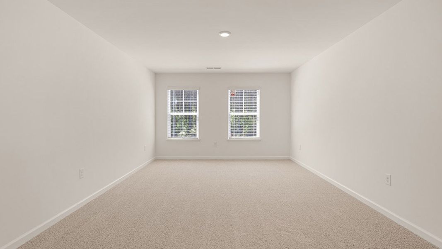
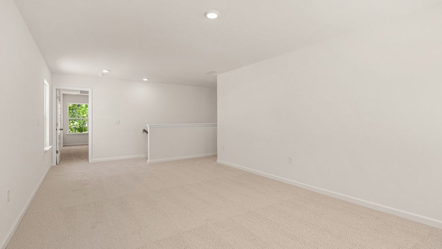
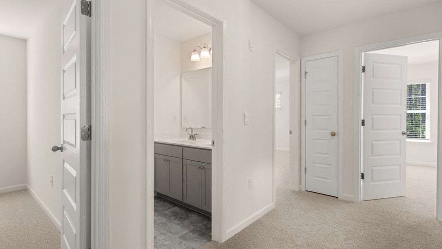
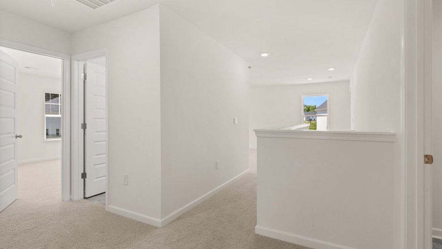
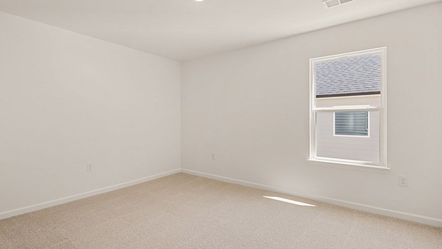
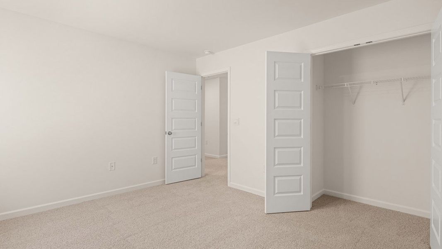
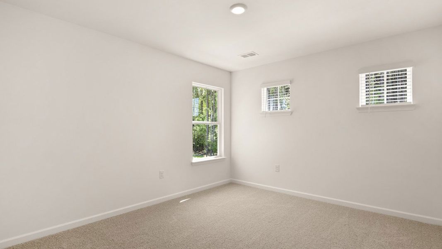
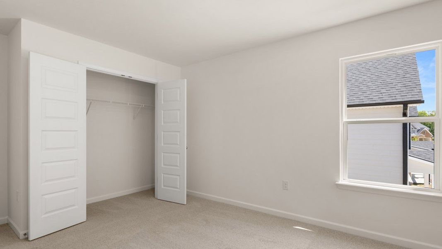
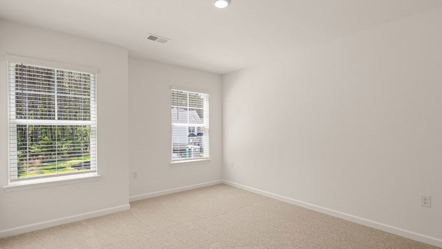
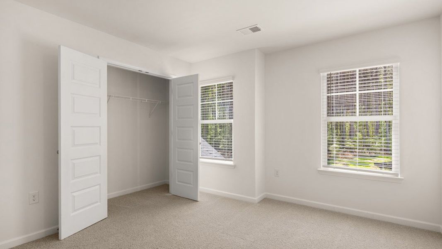
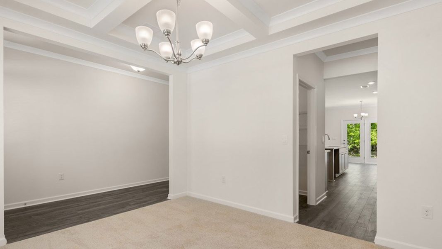
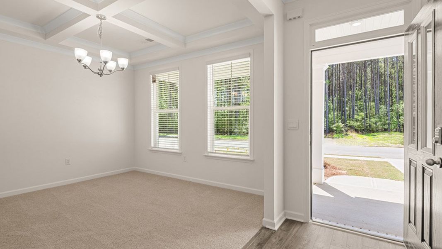
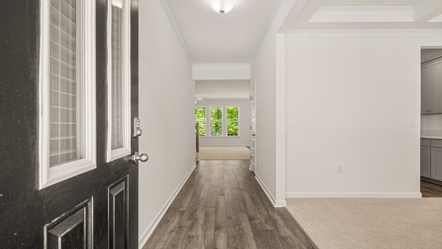

- 5 bd
- 4 ba
- 2,884 sqft
Summit plan in Wildwood by D.R. Horton
Visit the community to experience this floor plan
Why tour with Jome?
- No pressure toursTour at your own pace with no sales pressure
- Expert guidanceGet insights from our home buying experts
- Exclusive accessSee homes and deals not available elsewhere
Jome is featured in
Plan description
May also be listed on the D.R. Horton website
Information last verified by Jome: Saturday at 4:33 AM (January 10, 2026)
Plan details
- Name:
- Summit
- Property status:
- Floor plan
- Size:
- 2,884 sqft
- Stories:
- 2
- Beds:
- 5
- Baths:
- 4
- Garage spaces:
- 2
Plan features & finishes
- Garage/Parking:
- GarageAttached Garage
- Interior Features:
- Walk-In ClosetFoyerPantry
- Laundry facilities:
- Laundry Facilities On Upper LevelUtility/Laundry Room
- Property amenities:
- PatioPorch
- Rooms:
- KitchenRecreational RoomDining RoomFamily RoomBreakfast AreaOpen Concept FloorplanPrimary Bedroom Upstairs
See the full plan layout
Download the floor plan PDF with room dimensions and home design details.

Instant download, no cost
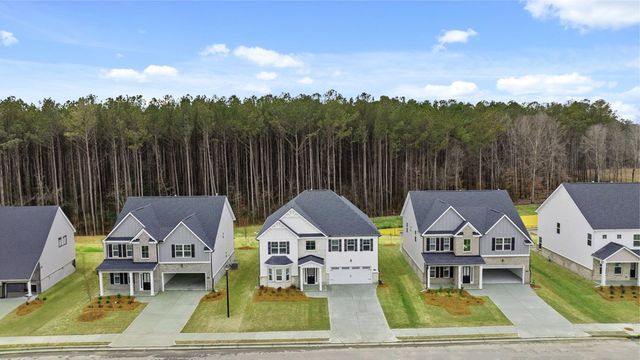
Community details
Wildwood
by D.R. Horton, Covington, GA
- 10 homes
- 7 plans
- 2,654 - 3,342 sqft
View Wildwood details
Want to know more about what's around here?
The Summit floor plan is part of Wildwood, a new home community by D.R. Horton, located in Covington, GA. Visit the Wildwood community page for full neighborhood insights, including nearby schools, shopping, walk & bike-scores, commuting, air quality & natural hazards.

Homes built from this plan
Available homes in Wildwood
- Home at address 13632 Whitman Ln, Covington, GA 30014
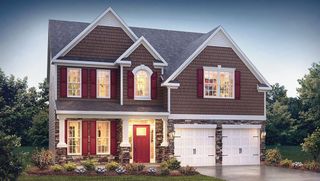
Home
$415,315
- 5 bd
- 3 ba
13632 Whitman Ln, Covington, GA 30014
 More floor plans in Wildwood
More floor plans in Wildwood

Considering this plan?
Our expert will guide your tour, in-person or virtual
Need more information?
Text or call (888) 486-2818
Financials
Estimated monthly payment
Similar homes nearby
Recently added communities in this area
Nearby communities in Covington
New homes in nearby cities
More New Homes in Covington, GA
- Jome
- New homes search
- Georgia
- Atlanta Metropolitan Area
- Newton County
- Covington
- Wildwood
- 12228 Vista Dr Se, Covington, GA 30014

