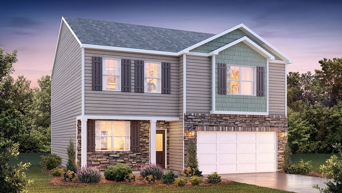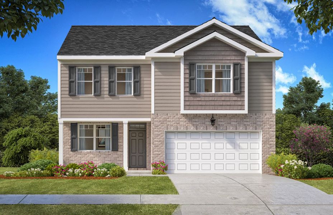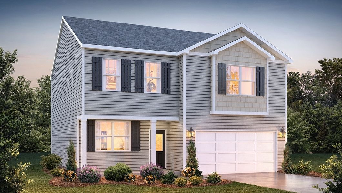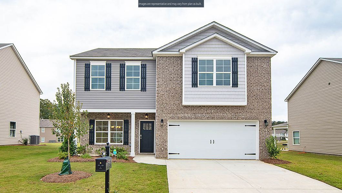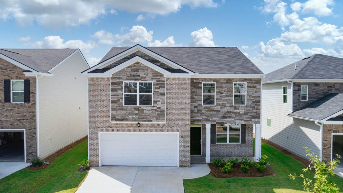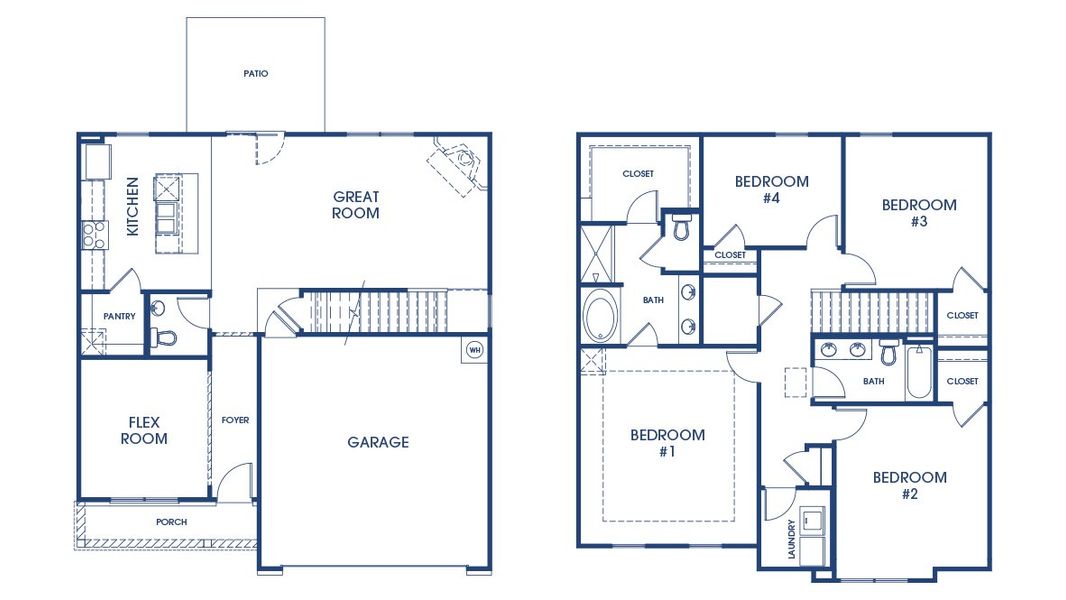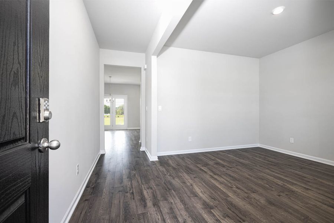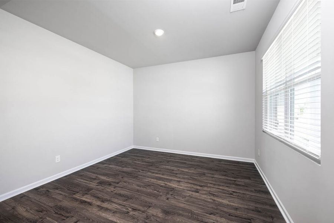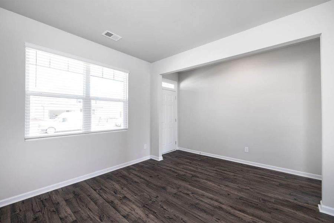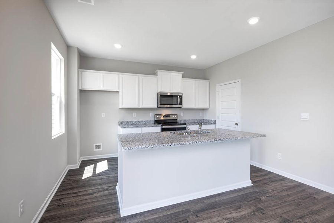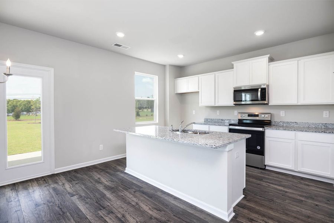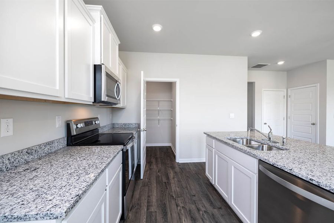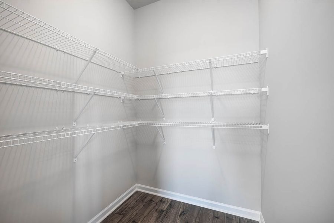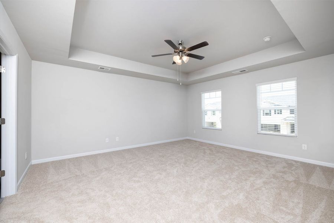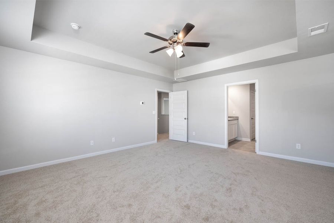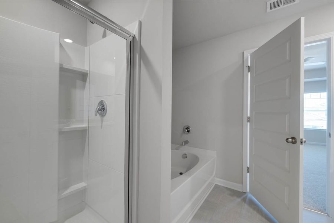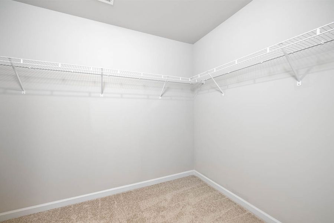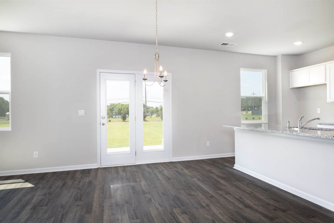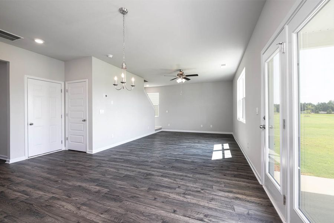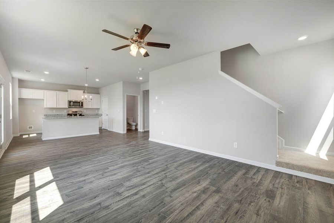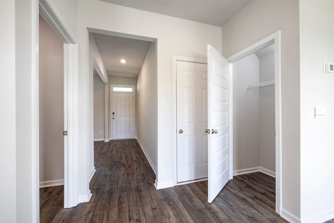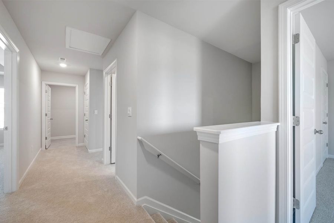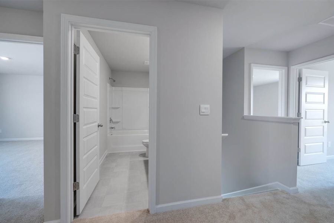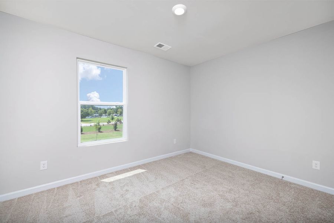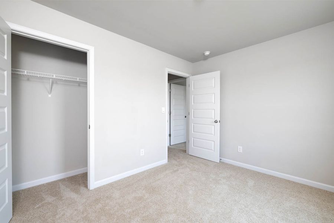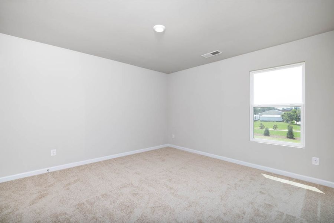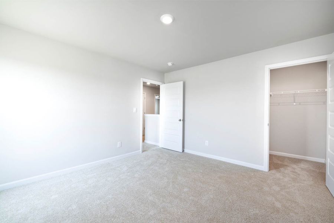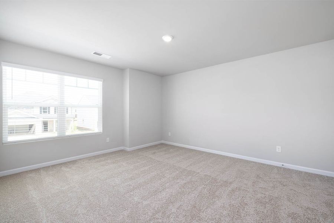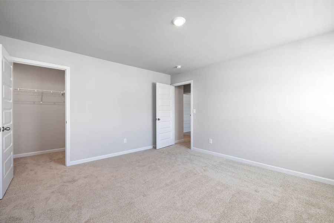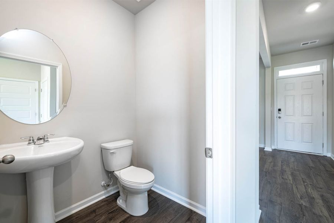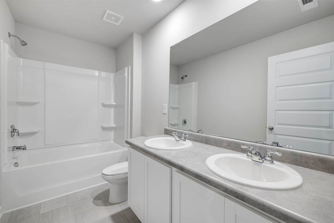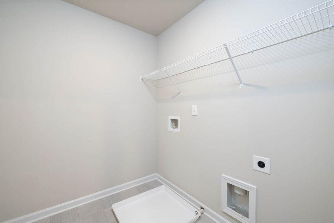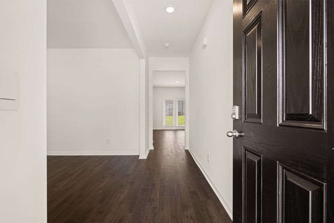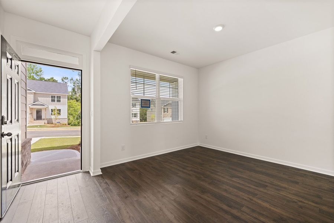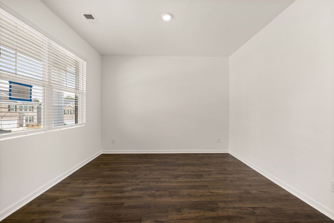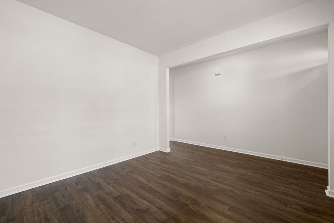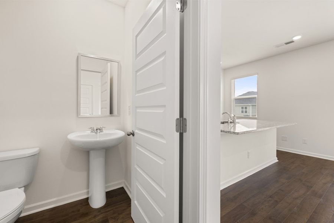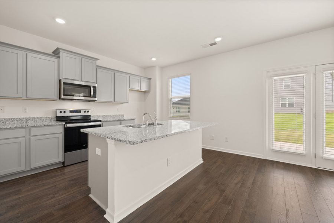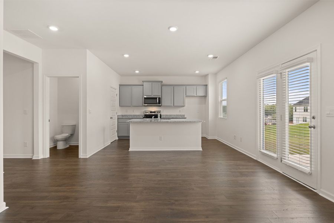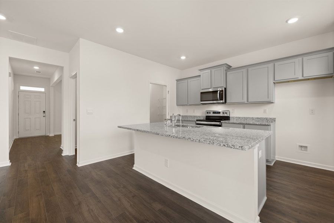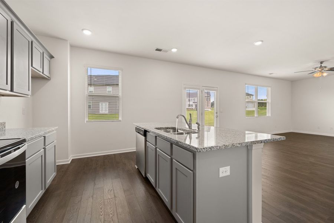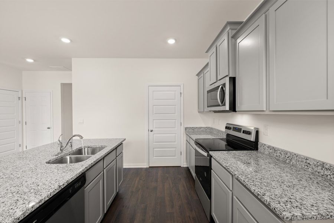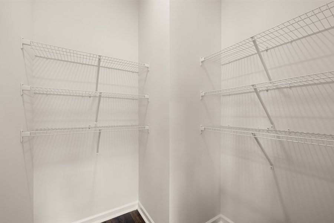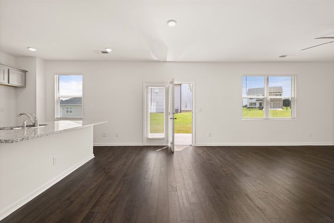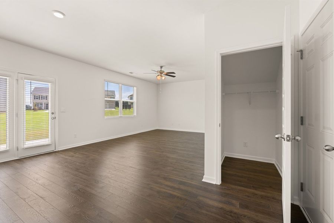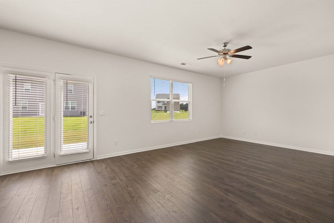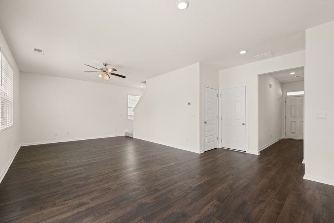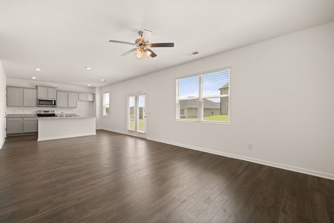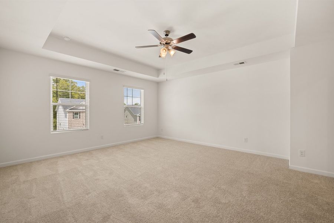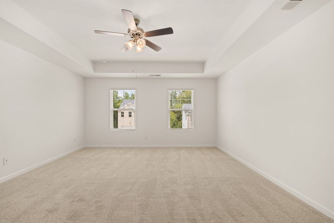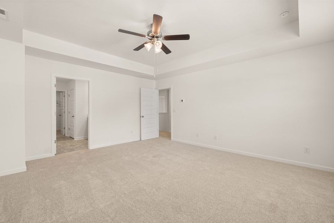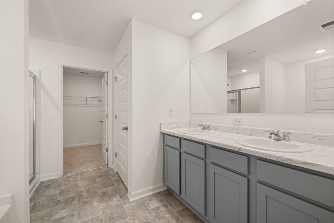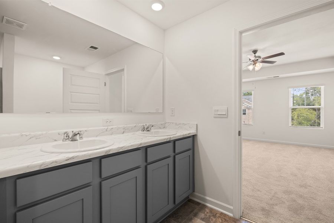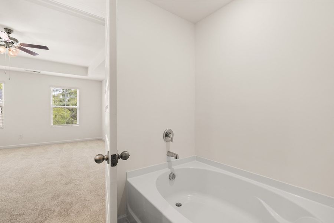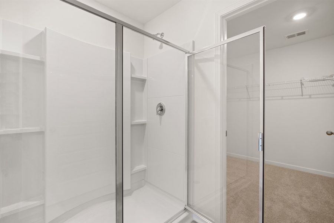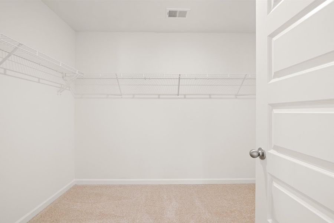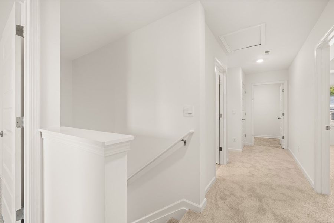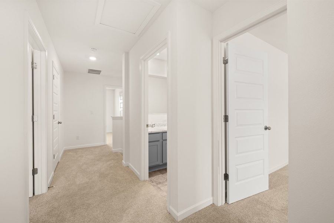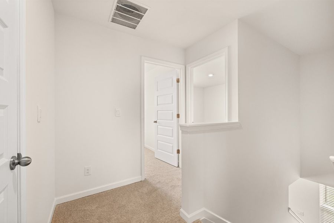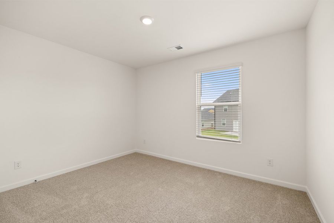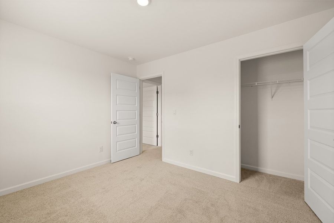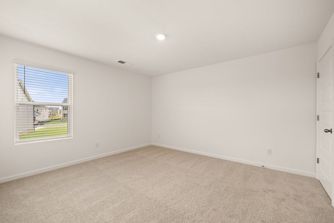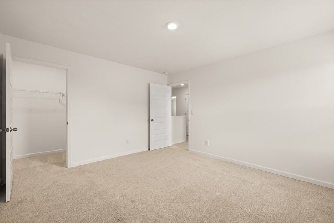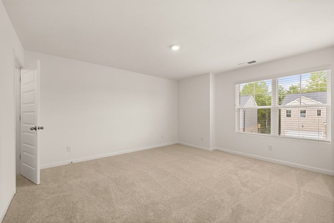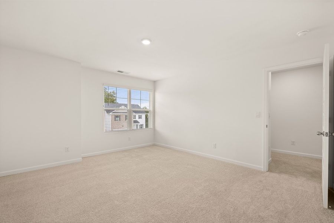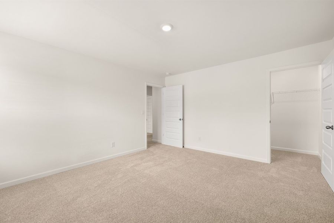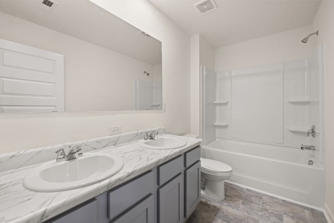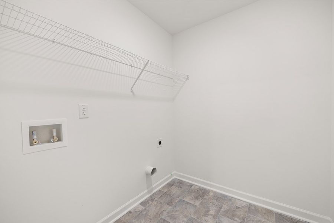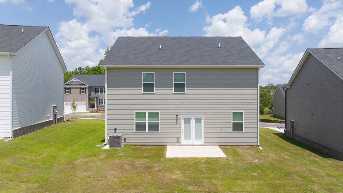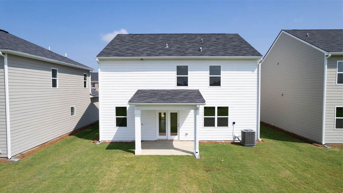Penwell, 305 Faulkner St, Stockbridge, GA 30281
- 4 bd
- 2.5 ba
- 2 stories
- 2,175 sqft
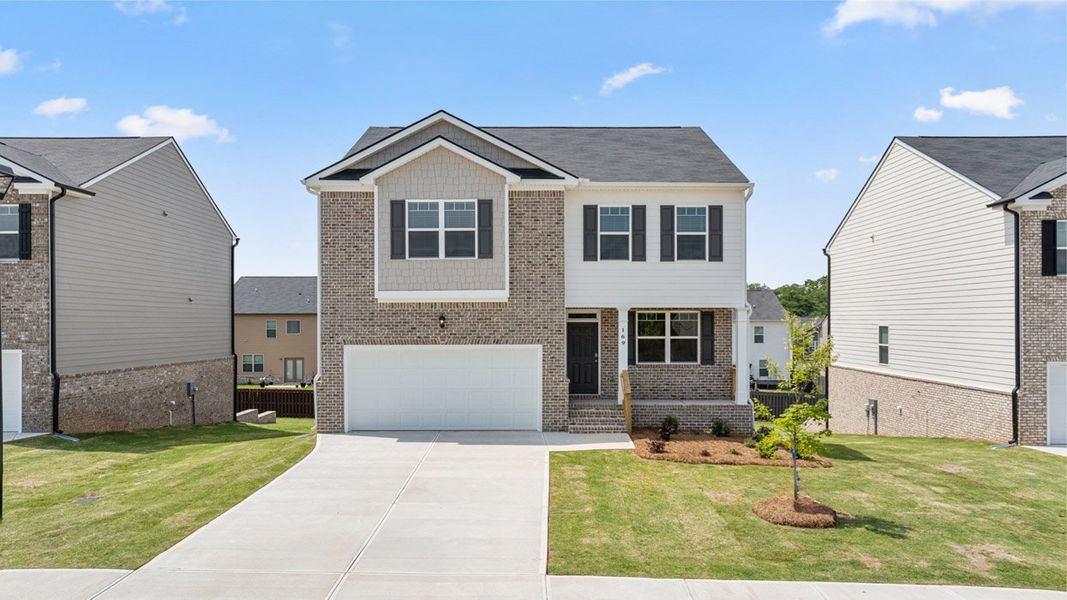
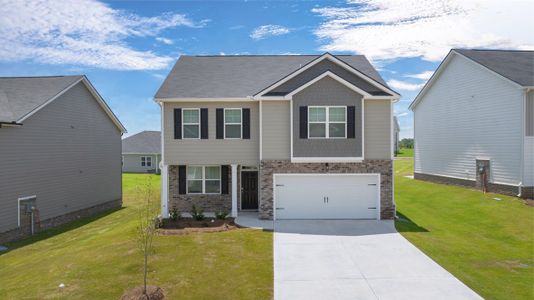
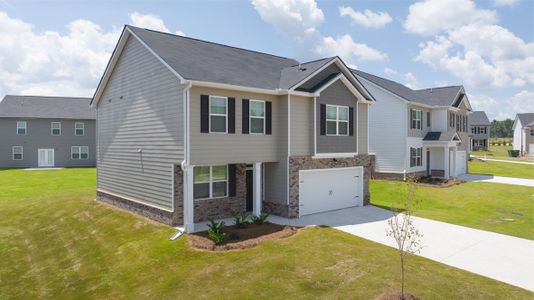
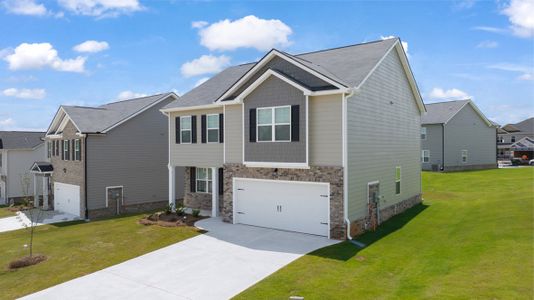
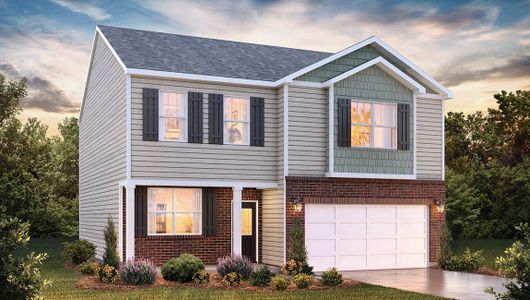
 Home Highlights
Home Highlights
Home Description
The Penwell floorplan at Reserve at Calcutta is a two-story home offering 2,205 sq. ft. of living space across 4 bedrooms and 2 full bathrooms plus a powder room. The 2-car garage ensures plenty of space for multiple vehicles and storage.
Open the door to a flex room that you can make your own. Create a dedicated home office, formal dining room for hosting or an additional living area. An island kitchen with bar top seating includes granite countertops, modern cabinetry and stainless steel appliances. The kitchen flows into a casual breakfast area and beyond into the spacious family room so everyone stays connected. Plus, there is a convenient powder room on the main level.
Upstairs includes a large primary bedroom suite with expansive spa-like bath with shower, garden tub, dual vanities and generous closet space. Three secondary bedrooms provide a space for everyone plus a convenient laundry complete this classic design.
And you will never be too far from home with Home Is Connected.® Your new home is built with an industry leading suite of smart home products that keep you connected with the people and place you value most. Photos used for illustrative purposes and may not depict actual home.
Last checked Apr 7, 2:58 am
Plan Details
- Name:
- Penwell
- Garage spaces:
- 2
- Property status:
- Floor Plan
- Size:
- 2,175 sqft
- Stories:
- 2
- Beds:
- 4
- Baths:
- 2.5
Construction Details
- Builder Name:
- D.R. Horton
Home Features & Finishes
- Garage/Parking:
- GarageAttached Garage
- Interior Features:
- Walk-In ClosetFoyerPantry
- Kitchen:
- Stainless Steel Appliances
- Laundry facilities:
- Utility/Laundry Room
- Property amenities:
- BasementPatioSmart Home SystemPorch
- Rooms:
- Flex RoomKitchenOffice/StudyFamily RoomOpen Concept FloorplanPrimary Bedroom Upstairs

Considering this home?
Our expert will guide your tour, in-person or virtual
Need more information?
Text or call (888) 486-2818
The Reserve at Calcutta Community Details
Community Amenities
- Dining Nearby
- Dog Park
- Playground
- Community Pool
- Park Nearby
- Cabana
- Grocery Shopping Nearby
- Walking, Jogging, Hike Or Bike Trails
- Jr. Olympic Swimming Pool
- Fire Pit
- Recreational Facilities
- Master Planned
- Shopping Nearby
Home Address
- County:
- Henry
Schools in Henry County School District
GreatSchools’ Summary Rating calculation is based on 4 of the school’s themed ratings, including test scores, student/academic progress, college readiness, and equity. This information should only be used as a reference. Jome is not affiliated with GreatSchools and does not endorse or guarantee this information. Please reach out to schools directly to verify all information and enrollment eligibility. Data provided by GreatSchools.org © 2024
Getting Around
Air Quality
The 30-day average AQI:Moderate
Air quality is acceptable. However, there may be a risk for some people, particularly those who are unusually sensitive to air pollution.
Provided by AirNow
Noise Level
A Soundscore™ rating is a number between 50 (very loud) and 100 (very quiet) that tells you how loud a location is due to environmental noise.
Natural Hazards Risk
Climate hazards can impact homes and communities, with risks varying by location. These scores reflect the potential impact of natural disasters and climate-related risks on Henry County
Provided by FEMA
Financial Details
Average Home Price in 30281
Calculated based on the Jome data
Taxes & HOA
- Tax rate
- 1.23%
- HOA fee
- $500/annual
Estimated Monthly Payment
Recently added communities in this area

Carolina
by Dream Finders Homes, Palmetto, GA

Parkway James
by Dream Finders Homes, Snellville, GA
Nearby Communities in Stockbridge
New Homes in Nearby Cities
More New Homes in Stockbridge, GA
- GA
- Atlanta Metropolitan Area
- Henry County
- Stockbridge
- The Reserve at Calcutta
- 305 Faulkner St, Stockbridge, GA 30281





