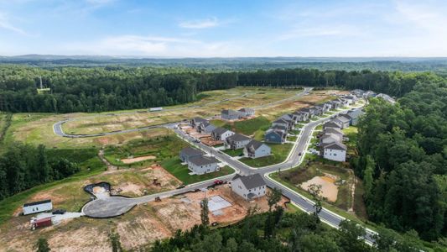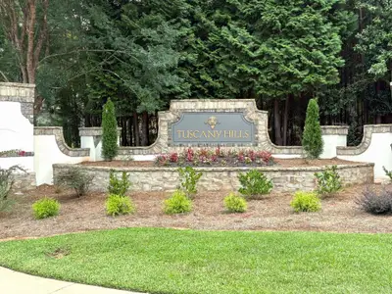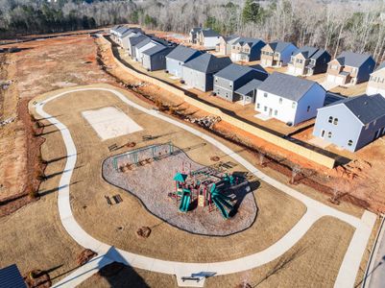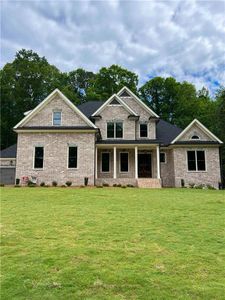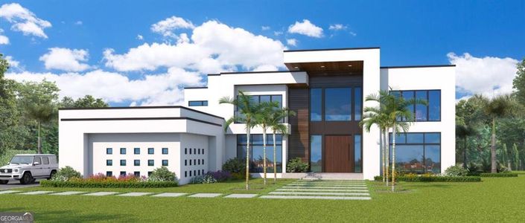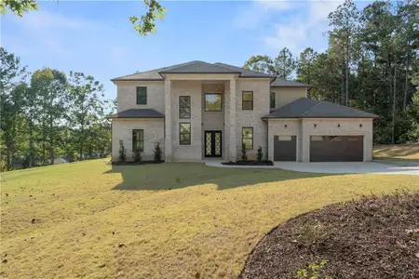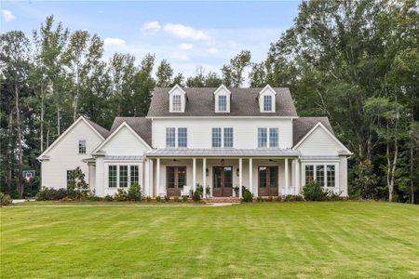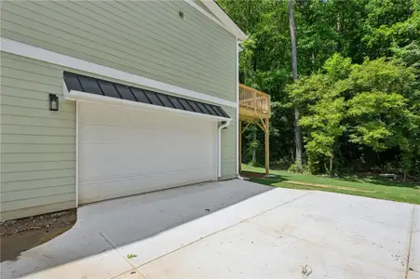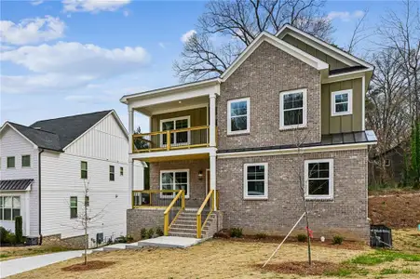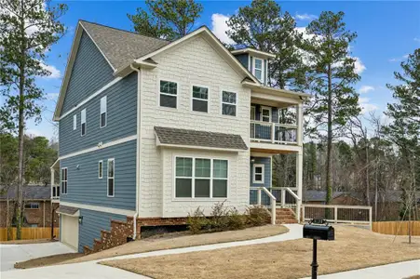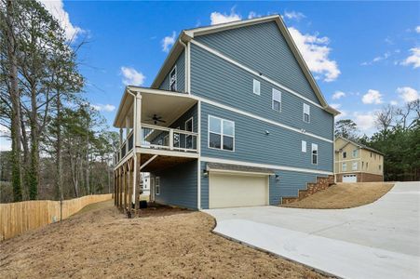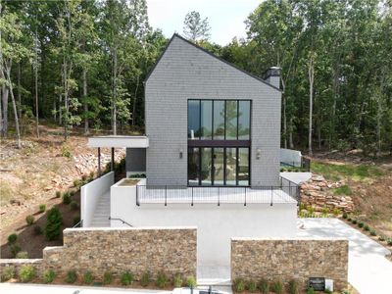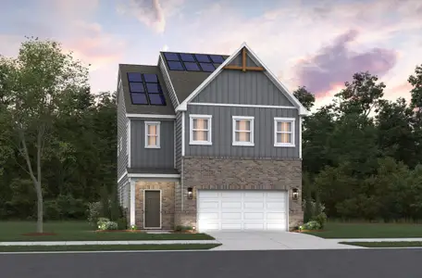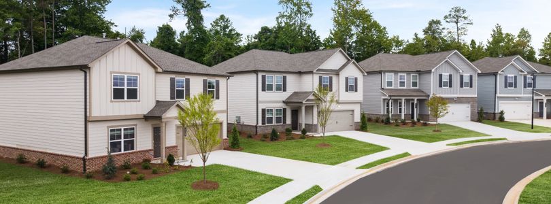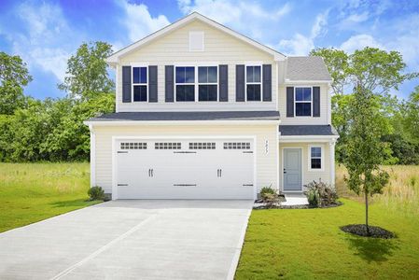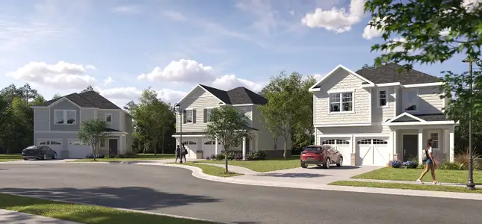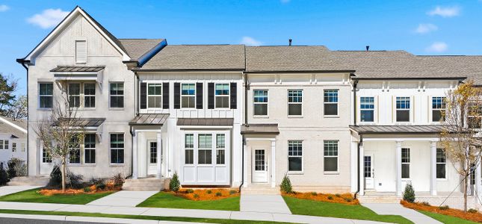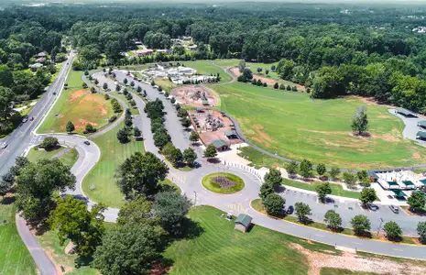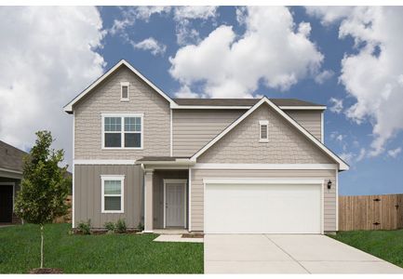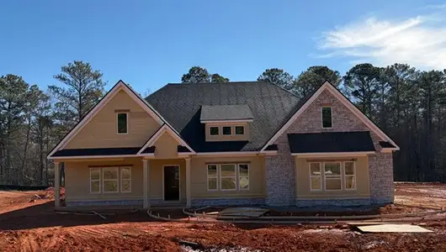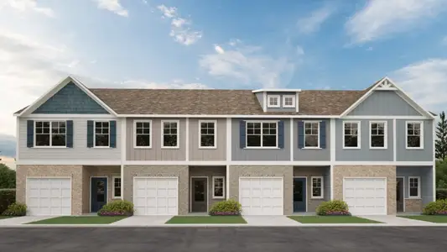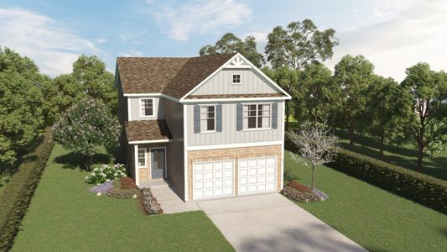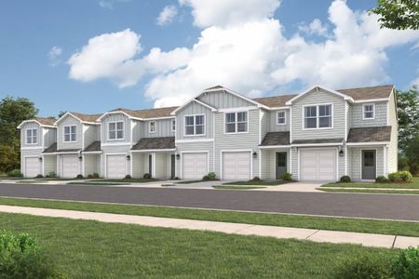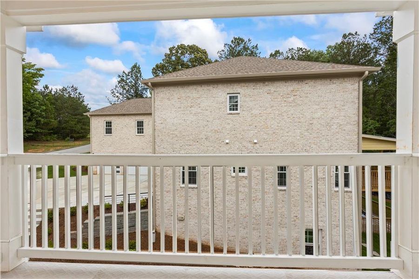
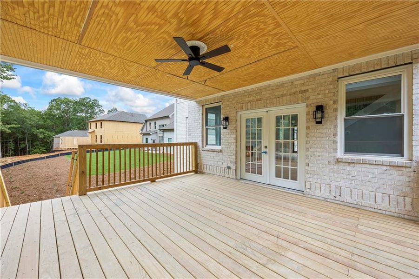
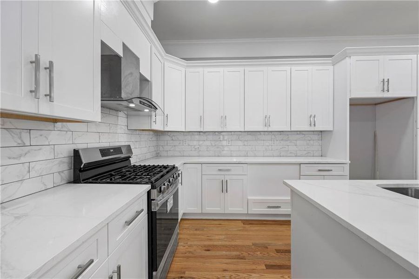
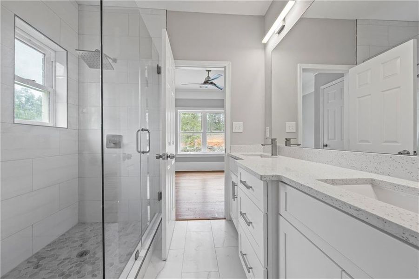
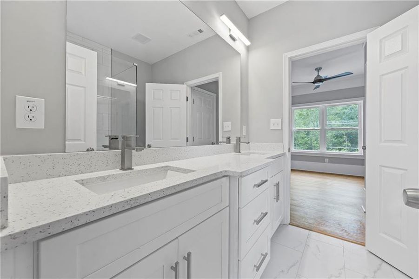
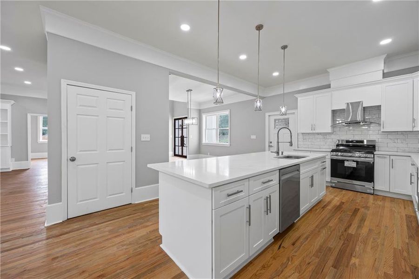
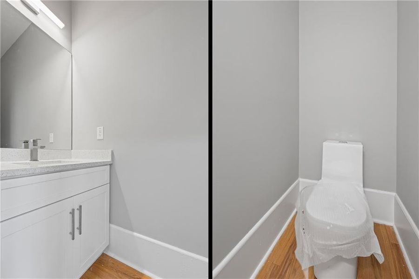







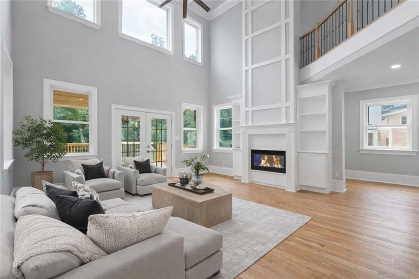
Book your tour. Save an average of $18,473. We'll handle the rest.
We collect exclusive builder offers, book your tours, and support you from start to housewarming.
- Confirmed tours
- Get matched & compare top deals
- Expert help, no pressure
- No added fees
Estimated value based on Jome data, T&C apply
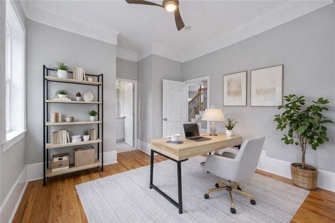
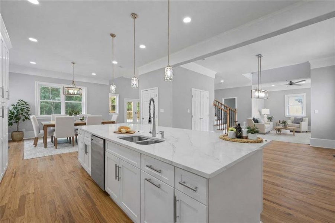
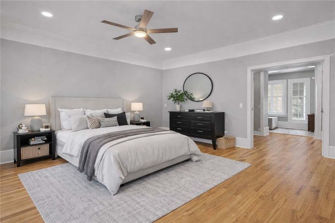
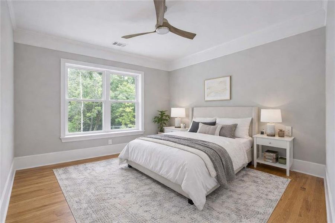
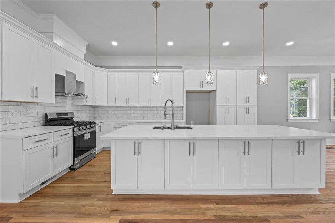
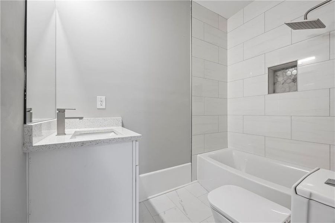
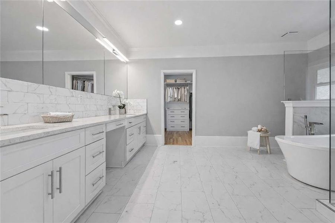
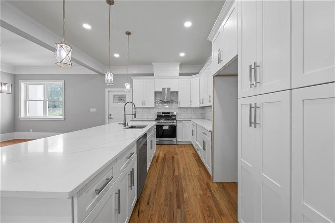
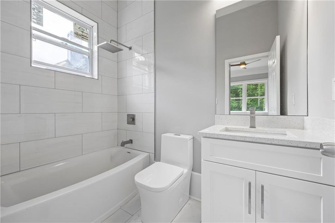
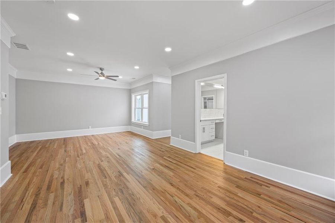
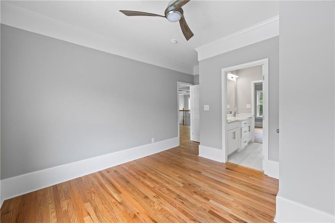
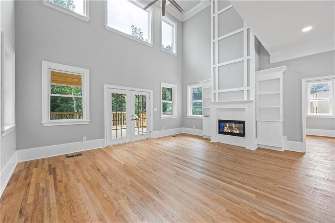
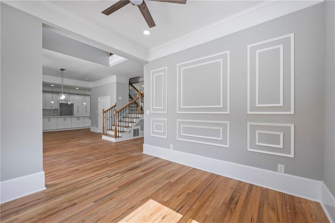
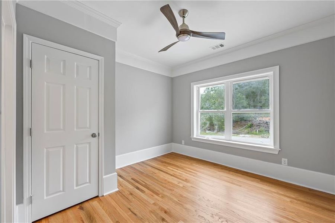
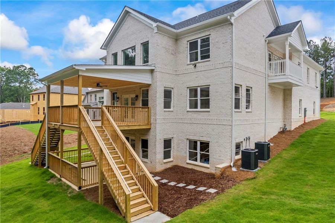
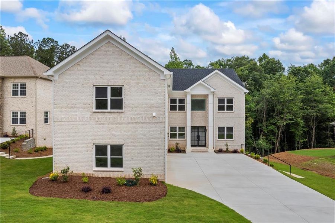
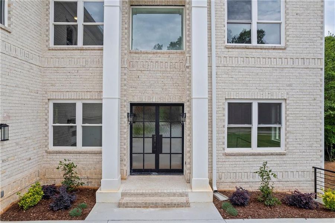
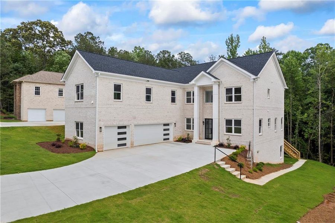
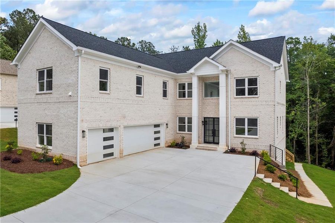
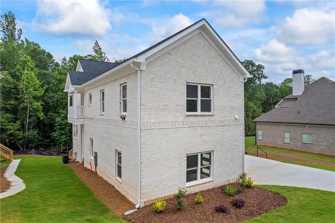
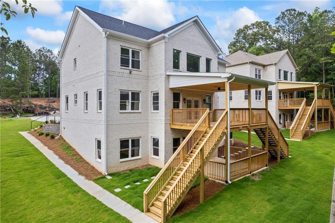
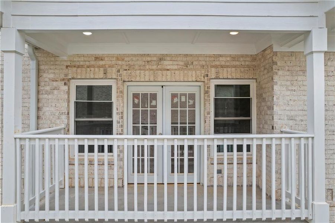
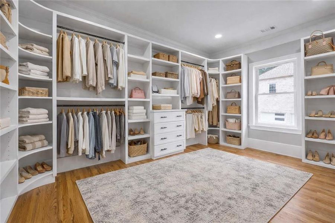
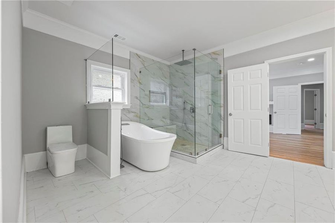
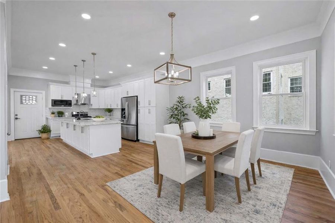
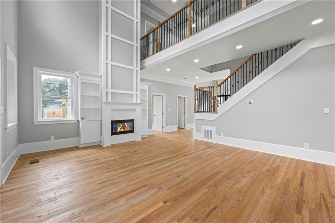
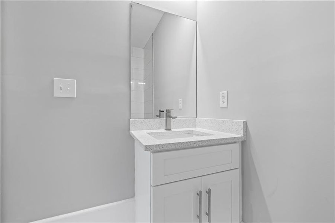
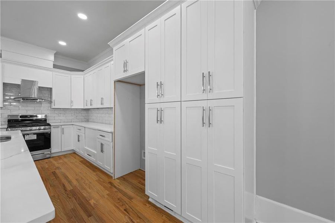
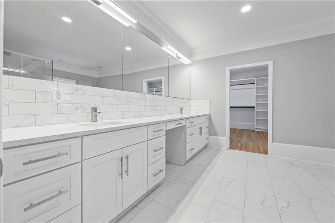
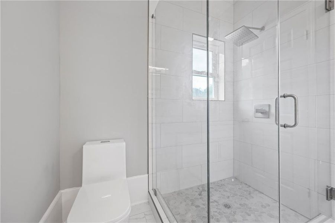
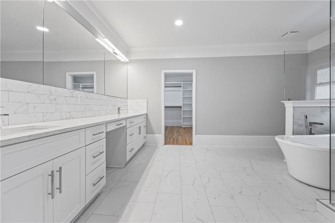
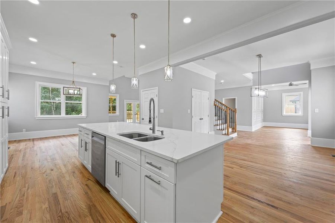
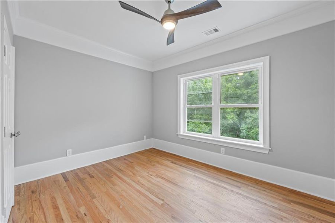

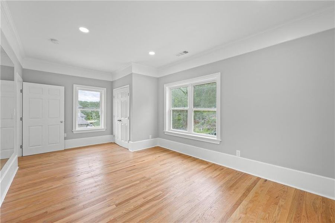
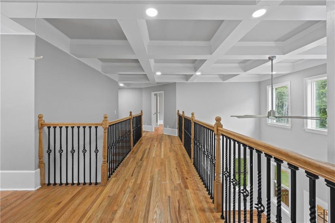
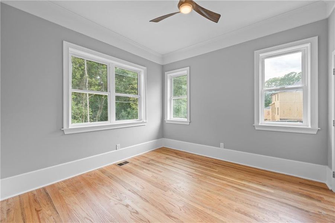
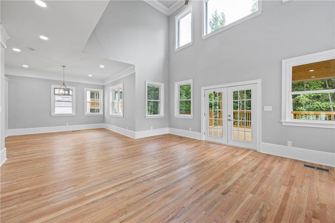
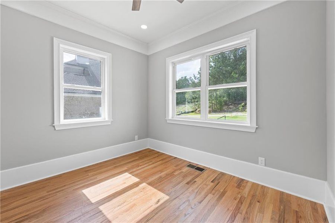
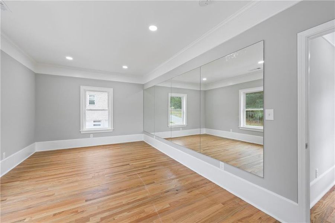
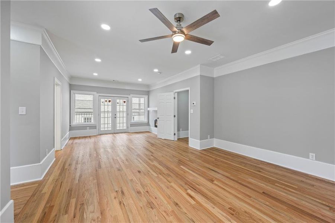

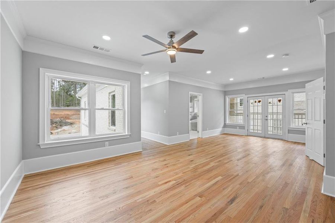
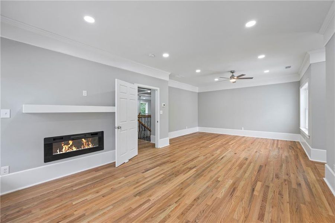
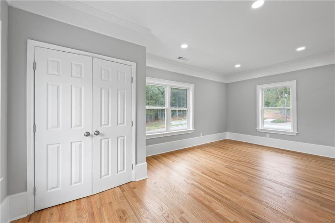
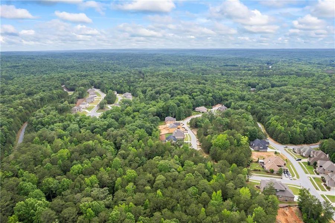
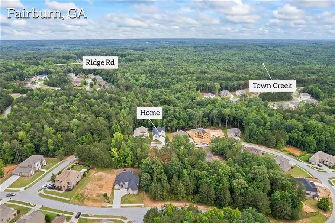
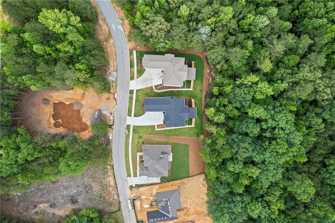
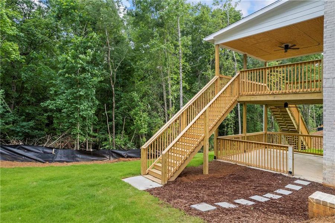
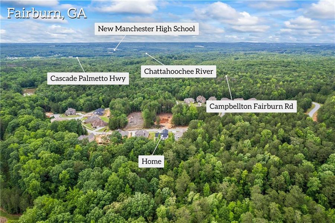
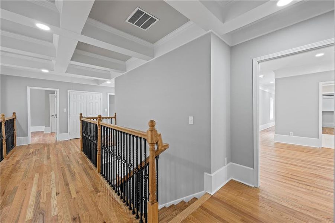
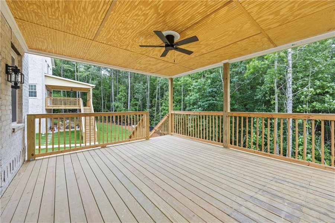
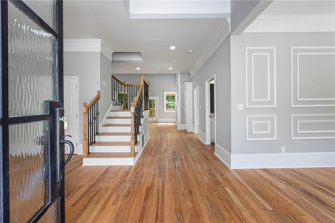
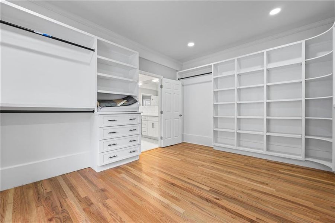
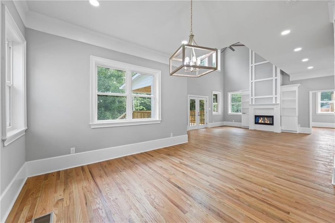
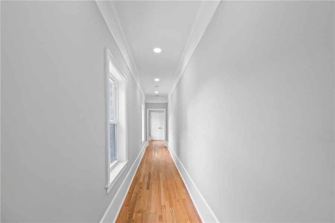
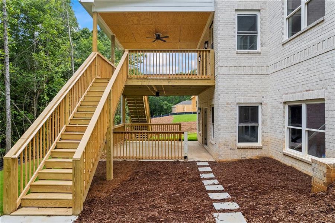
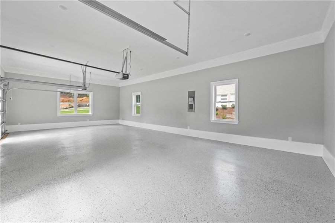

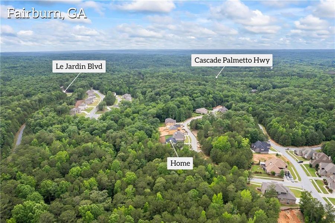
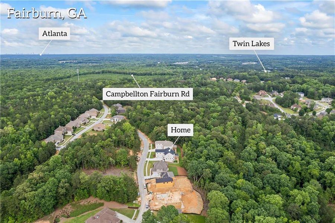
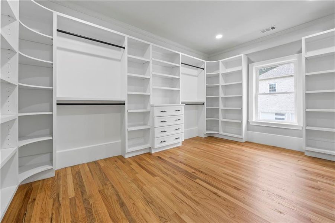
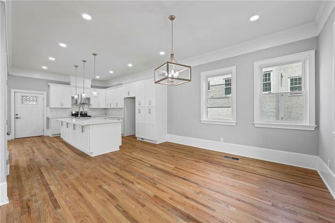
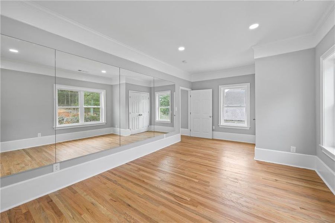
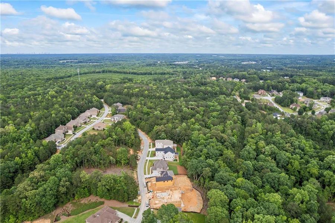
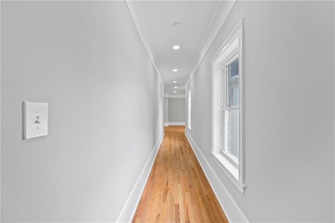
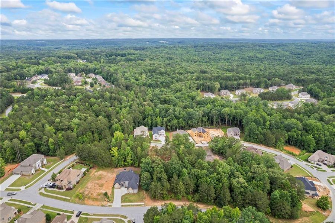
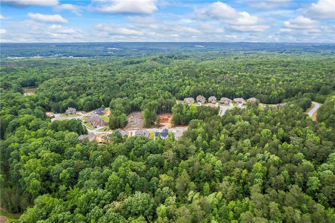
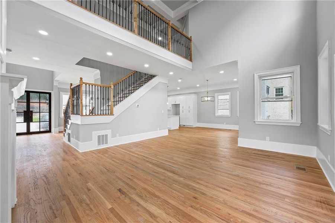
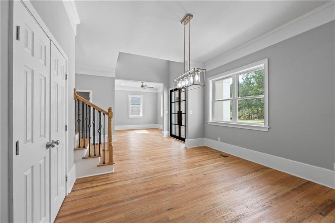
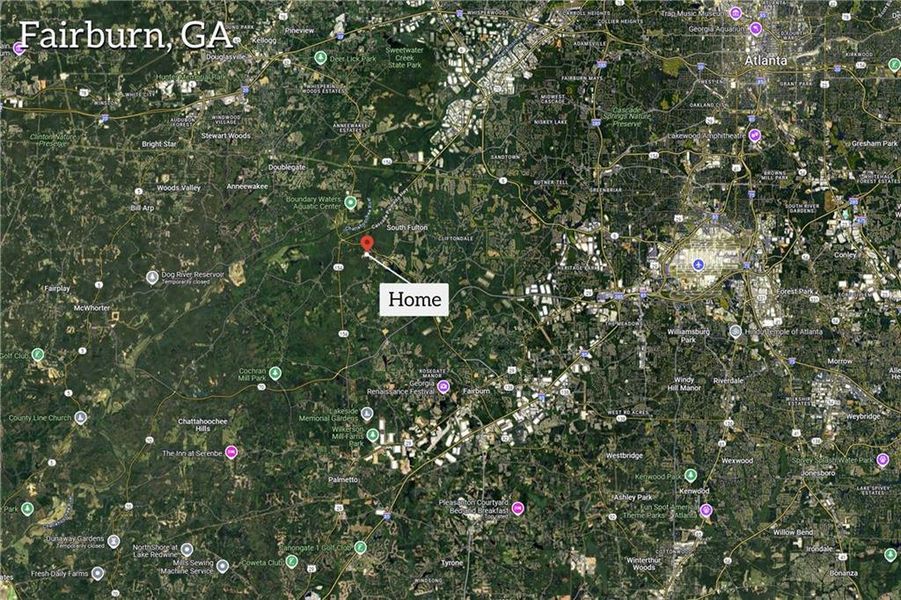
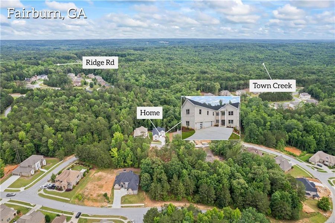
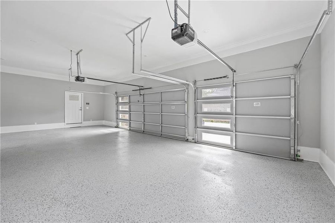
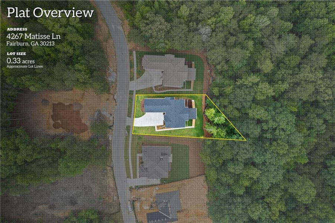
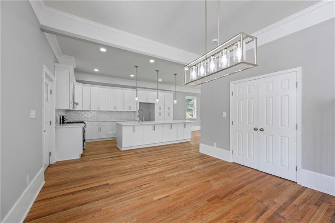
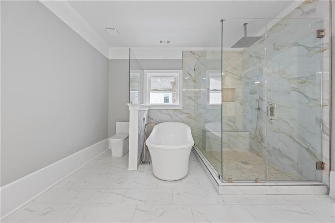
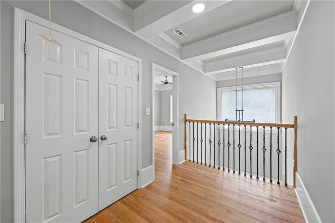
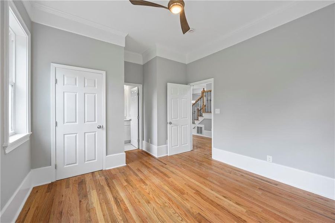
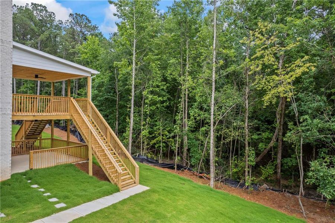
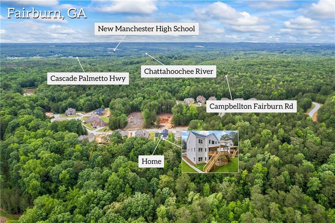
- 5 bd
- 4.5 ba
- 4,662 sqft
4267 Matisse Ln, Fairburn, GA 30213
Why tour with Jome?
- No pressure toursTour at your own pace with no sales pressure
- Expert guidanceGet insights from our home buying experts
- Exclusive accessSee homes and deals not available elsewhere
Jome is featured in
- Single-Family
- Quick move-in
- $176.96/sqft
- $775/annual HOA
Home description
Now Offering $10,000 Toward Buyer Closing Costs.
This meticulously crafted, move-in-ready new construction in the gated Le Jardin community delivers refined traditional living with thoughtful architectural detail and effortless flow. A sun-filled two-story foyer sets a striking first impression, opening to a dramatic two-story great room that anchors the home’s elevated open-concept design.
The main level is both elegant and highly functional, featuring a formal dining room, a versatile home office, and a chef’s kitchen designed for everyday living and entertaining alike. The kitchen is appointed with an oversized quartz island and countertops, gas cooktop, built-in microwave, breakfast nook, and generous cabinetry for exceptional storage. An architectural accent-wall fireplace defines the great room and transitions seamlessly to an expansive covered deck—ideal for effortless indoor/outdoor living.
A private guest suite on the main level offers comfort and privacy for visitors. Upstairs, the owner’s retreat is a true sanctuary, highlighted by an oversized walk-in closet and a spa-inspired bath wrapped in marble-motif tile, complete with a frameless glass shower and soaking tub. A spacious private office adds flexibility for work or retreat. Three additional secondary bedrooms—including a Jack-and-Jill layout—provide ample space for guests, hobbies, or growing needs.
The full unfinished basement presents endless opportunities for customization—whether a gym, media room, or future guest level—while the rear patio offers a quiet space to unwind. Enjoy exceptional access to Camp Creek Marketplace(Target, Starbucks, dining), with swift connectivity to Hartsfield-Jackson International Airport, golf, and Downtown Atlanta. Approximately 30 minutes to Woodward Academy. Act early to take advantage of these savings and today’s more favorable interest-rate environment, and make this exceptional home yours.
Watch Realty Co., MLS 7702927
Information last verified by Jome: Yesterday at 2:14 AM (February 26, 2026)
Book your tour. Save an average of $18,473. We'll handle the rest.
We collect exclusive builder offers, book your tours, and support you from start to housewarming.
- Confirmed tours
- Get matched & compare top deals
- Expert help, no pressure
- No added fees
Estimated value based on Jome data, T&C apply
Home details
- Property status:
- Move-in ready
- Lot size (acres):
- 0.34
- Size:
- 4,662 sqft
- Stories:
- 2
- Beds:
- 5
- Baths:
- 4
- Half baths:
- 1
- Garage spaces:
- 3
- Fence:
- No Fence
- Facing direction:
- North
Construction details
- Year Built:
- 2025
- Roof:
- Composition Roofing
Home features & finishes
- Construction Materials:
- Brick
- Cooling:
- Central Air
- Flooring:
- Ceramic FlooringTile FlooringHardwood Flooring
- Foundation Details:
- Slab
- Garage/Parking:
- Door OpenerGarage
- Interior Features:
- Ceiling-HighWalk-In ClosetSeparate ShowerDouble Vanity
- Kitchen:
- Microwave OvenDisposal
- Laundry facilities:
- Laundry Facilities On Upper Level
- Property amenities:
- BasementDeckFireplaceYard
- Rooms:
- Bonus RoomOffice/StudyFamily Room
- Security system:
- Fire Alarm SystemSmoke DetectorCarbon Monoxide Detector

Get a consultation with our New Homes Expert
- See how your home builds wealth
- Plan your home-buying roadmap
- Discover hidden gems
Utility information
- Heating:
- Central Heating, Gas Heating
- Utilities:
- Electricity Available, Natural Gas Available, Underground Utilities, Phone Available, Cable Available, Sewer Available, Water Available
Community amenities
- City View
Neighborhood
Home address
Schools in Fulton County School District
- Grades KG-KGPrivatearlington christian0.6 mi4500 ridge rdna
GreatSchools’ Summary Rating calculation is based on 4 of the school’s themed ratings, including test scores, student/academic progress, college readiness, and equity. This information should only be used as a reference. Jome is not affiliated with GreatSchools and does not endorse or guarantee this information. Please reach out to schools directly to verify all information and enrollment eligibility. Data provided by GreatSchools.org © 2025
Places of interest
Getting around
Air quality
Noise level
A Soundscore™ rating is a number between 50 (very loud) and 100 (very quiet) that tells you how loud a location is due to environmental noise.
Natural hazards risk
Provided by FEMA

Considering this home?
Our expert will guide your tour, in-person or virtual
Need more information?
Text or call (888) 488-9243
Financials
Estimated monthly payment
Let us help you find your dream home
How many bedrooms are you looking for?
Similar homes nearby
Recently added communities in this area
Nearby communities in Fairburn
New homes in nearby cities
More New Homes in Fairburn, GA
Watch Realty Co., MLS 7702927
Some IDX listings have been excluded from this IDX display. Listings identified with the FMLS IDX logo come from FMLS and are held by brokerage firms other than the owner of this website. The listing brokerage is identified in any listing details. Information is deemed reliable but is not guaranteed. If you believe any FMLS listing contains material that infringes your copyrighted work please click here to review our DMCA policy and learn how to submit a takedown request. © 2025 First Multiple Listing Service, Inc.
Read moreLast checked Feb 26, 7:40 pm
- Jome
- New homes search
- Georgia
- Atlanta Metropolitan Area
- Fulton County
- Fairburn
- 4267 Matisse Ln, Fairburn, GA 30213


