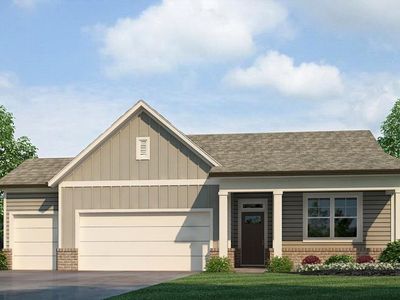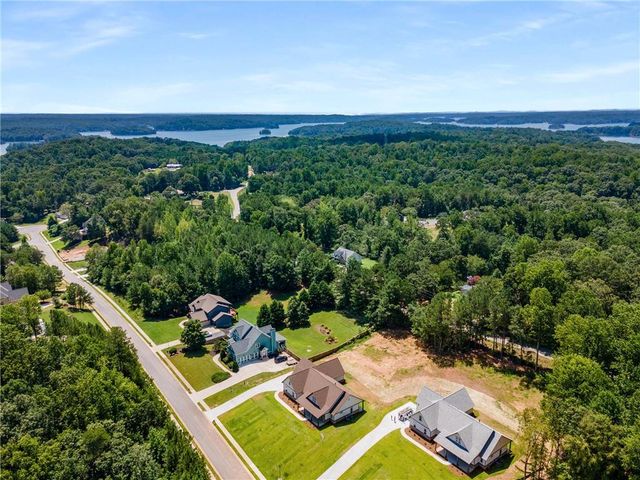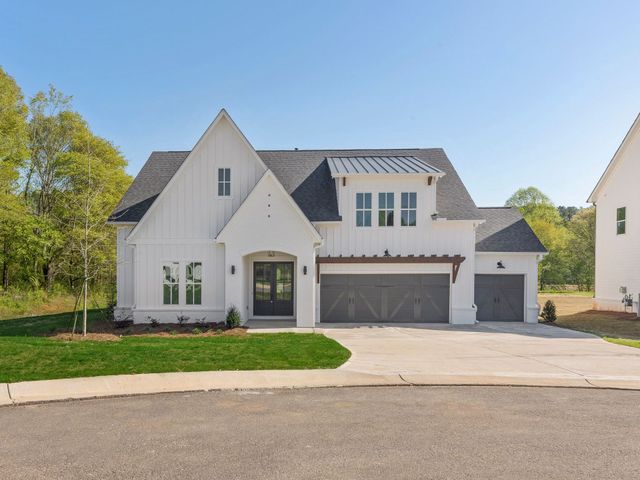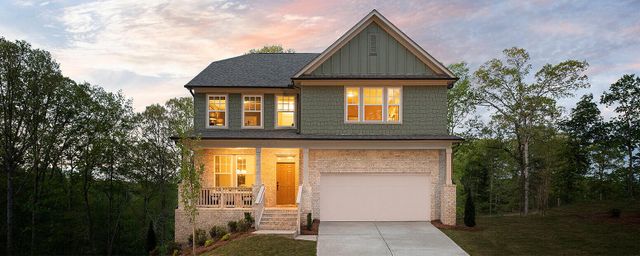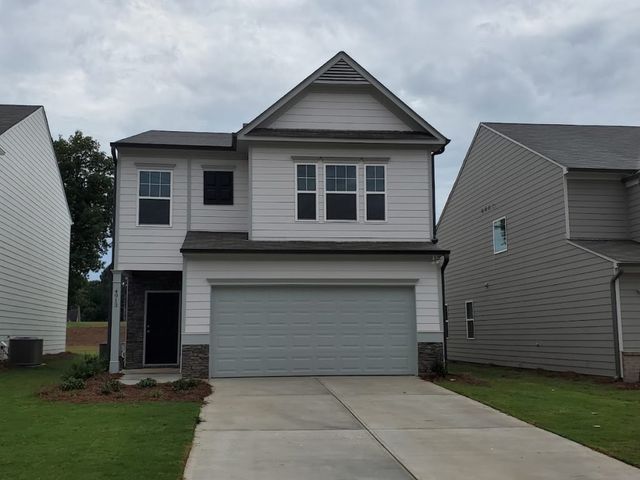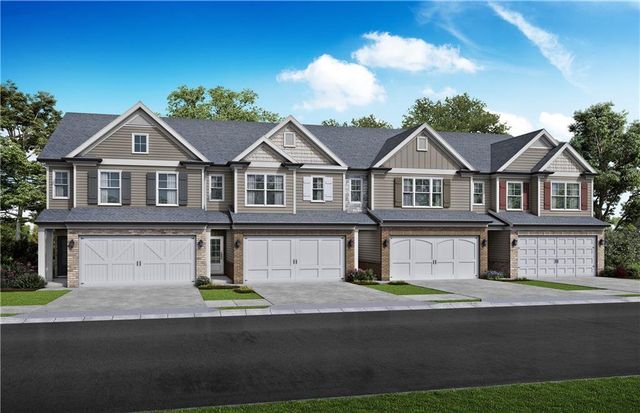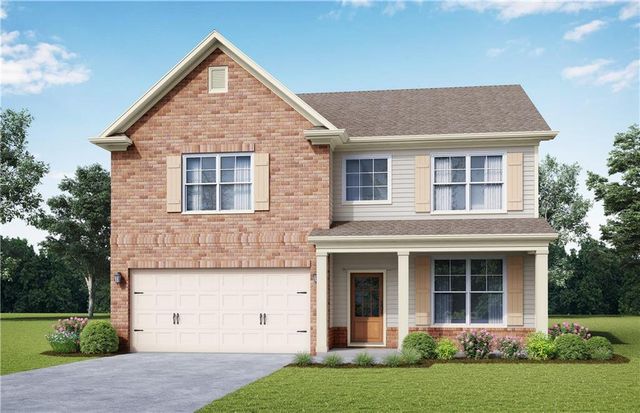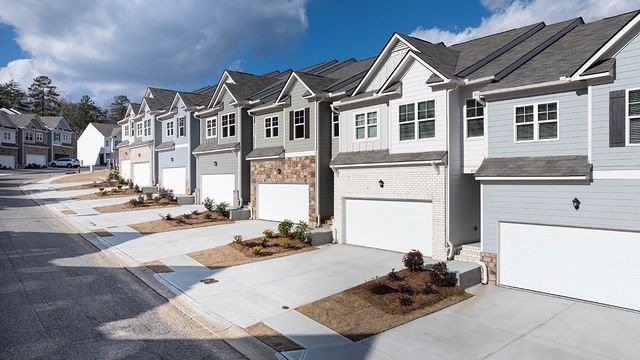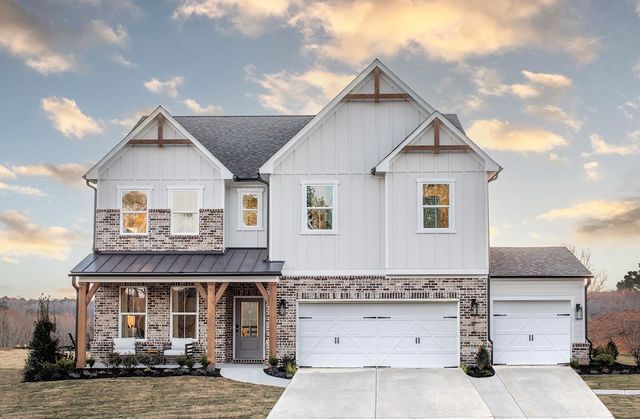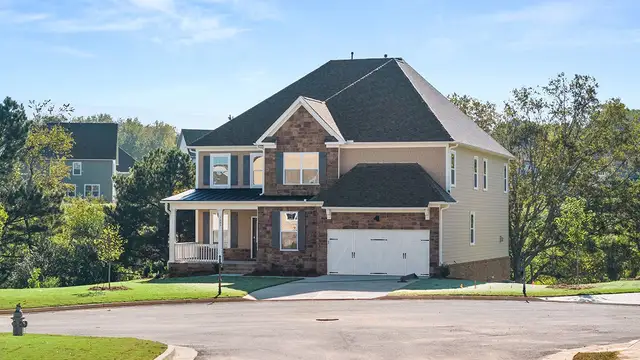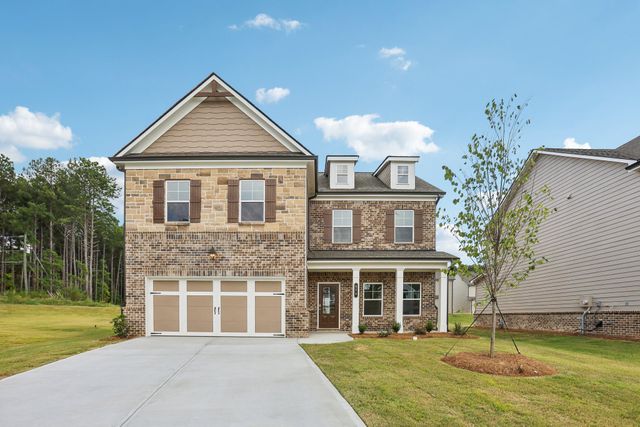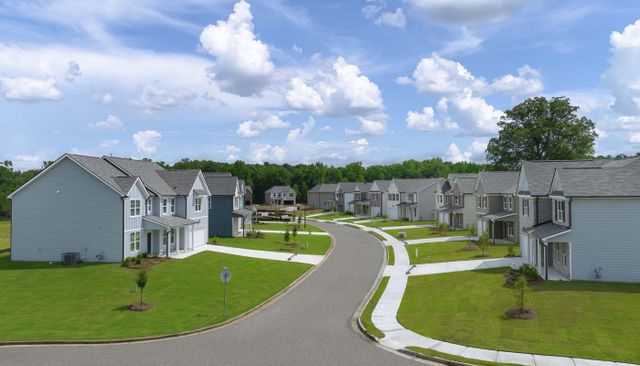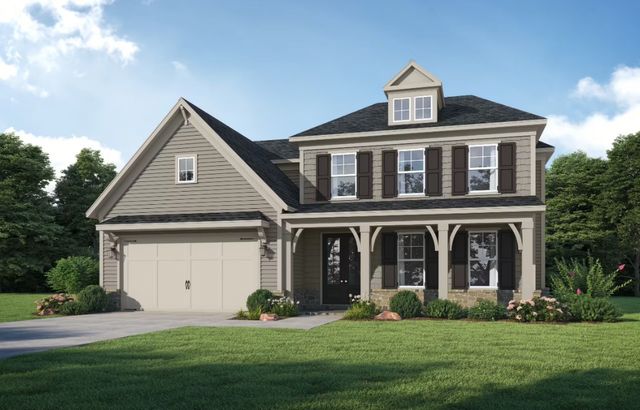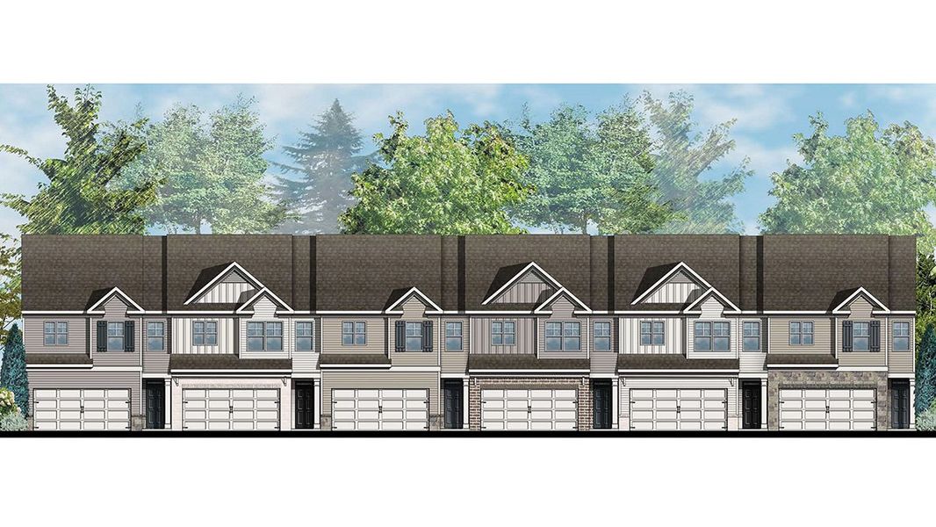
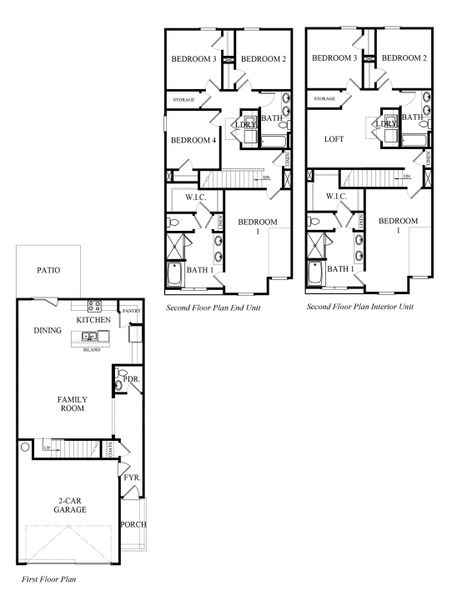
1 of 2
Floor Plan
from $362,990
SUDBURY 24' TOWNHOME, 4000 Chestatee Rd, Gainesville, GA 30506
3 bd · 2.5 ba · 2 stories · 1,877 sqft
from $362,990
Home Highlights
Plan Description
An abundant number of townhomes built in our Falcon Landing community in Gainesville, GA are the Sudbury floorplan. This two-story plan features either 3 or 4 bedrooms and 2.5 bathrooms in 1,877 square feet along with a 2-car garage. As you step off the front porch, a long foyer welcomes you and leads into the main living area. A large family room is the perfect place for family and friends to gather or for a quiet night with a book or movie. The family room flows seamlessly into the well-appointed kitchen with a center island, quartz countertops, subway tile backsplash, exquisitely crafted cabinets with hardware and crown molding, and stainless-steel appliances. A dining area directly off the kitchen provides space for a dining table and opens onto the back deck or patio. There is also a half bathroom tucked away on the first floor. Up the stairs you’ll turn from the landing into the primary suite. A spacious bedroom is complimented by the en suite bathroom featuring a separate tub and shower, dual vanity, water closet, linen closet, and a roomy walk-in closet. Across the landing you’ll be led into either a loft area on the 3-bedroom plan or a hallway leading to the bedrooms on the 4-bedroom plan. 2 or 3 secondary bedrooms, the laundry room, and an additional bathroom, also with dual vanity, round out the upper floor. Schedule an appointment at Falcon Landing to tour the Sudbury and choose your future home!
Plan Details
*Pricing and availability are subject to change.- Name:
- SUDBURY 24' TOWNHOME
- Garage spaces:
- 2
- Property status:
- Floor Plan
- Size:
- 1,877 sqft
- Stories:
- 2
- Beds:
- 3
- Baths:
- 2.5
Construction Details
- Builder Name:
- D.R. Horton
Home Features & Finishes
- Garage/Parking:
- GarageAttached Garage
- Interior Features:
- Walk-In ClosetFoyerPantry
- Laundry facilities:
- Utility/Laundry Room
- Property amenities:
- PatioPorch
- Rooms:
- KitchenPowder RoomDining RoomFamily RoomOpen Concept FloorplanPrimary Bedroom Upstairs

Considering this home?
Our expert will guide your tour, in-person or virtual
Need more information?
Text or call (888) 486-2818
Falcon Landing Community Details
Community Amenities
- Dining Nearby
- Marina
- Lake Access
- Shopping Nearby
Neighborhood Details
Gainesville, Georgia
Hall County 30506
Schools in Hall County School District
GreatSchools’ Summary Rating calculation is based on 4 of the school’s themed ratings, including test scores, student/academic progress, college readiness, and equity. This information should only be used as a reference. Jome is not affiliated with GreatSchools and does not endorse or guarantee this information. Please reach out to schools directly to verify all information and enrollment eligibility. Data provided by GreatSchools.org © 2024
Average Home Price in 30506
Getting Around
Air Quality
Taxes & HOA
- HOA fee:
- $850/annual

