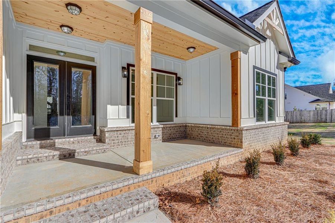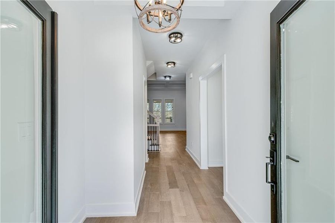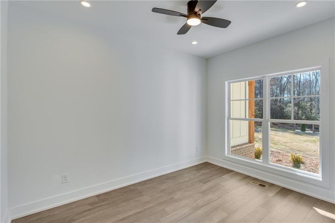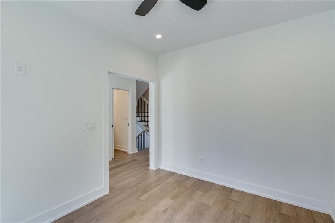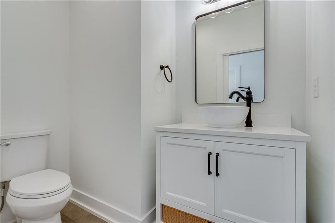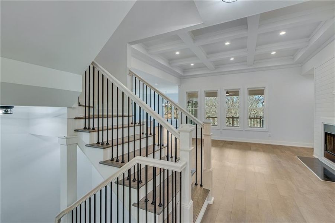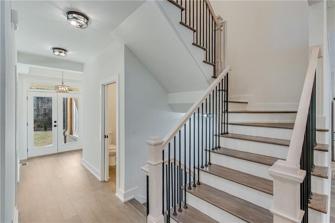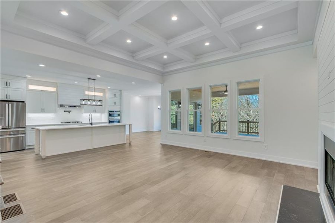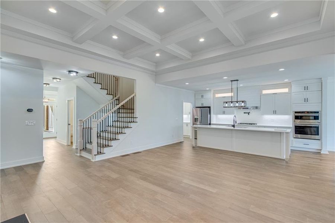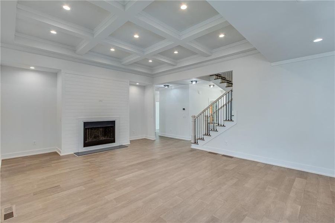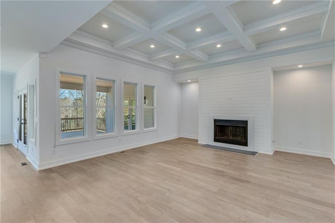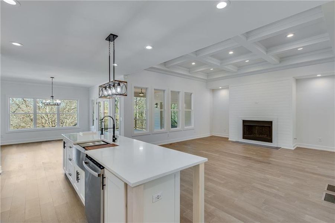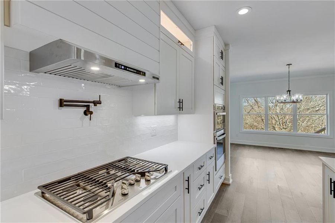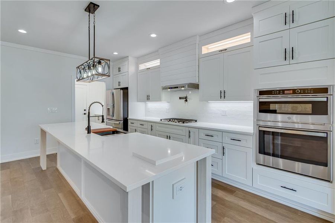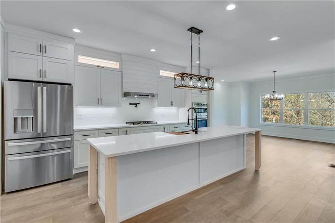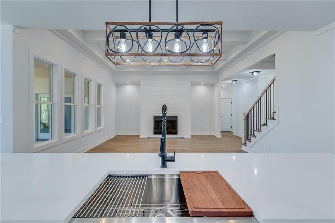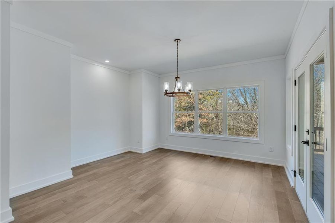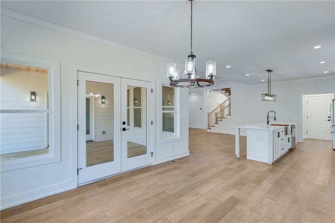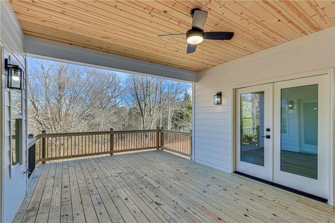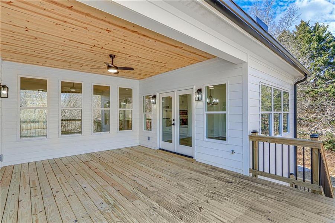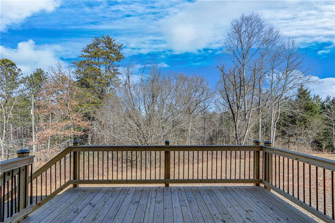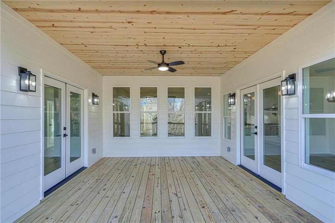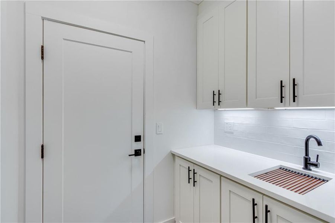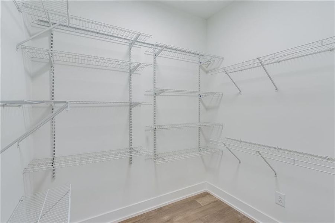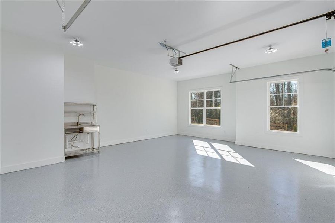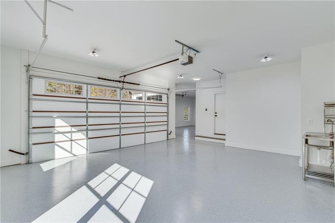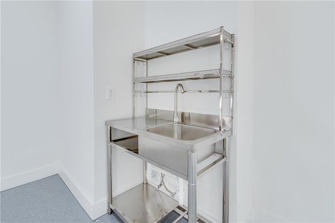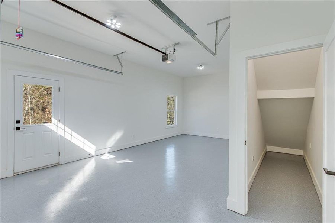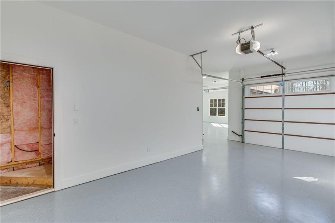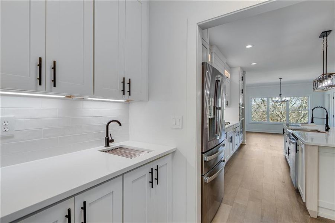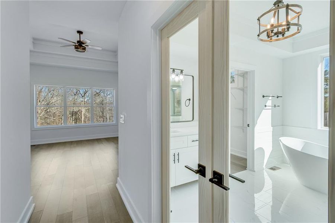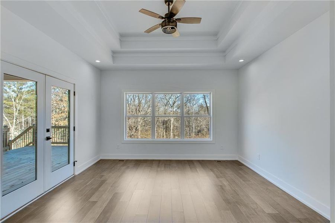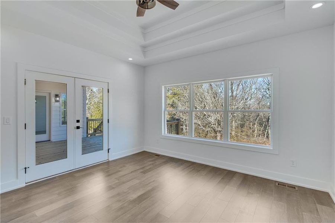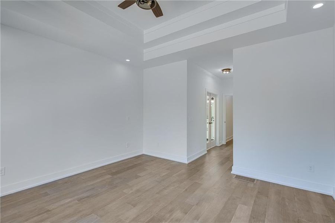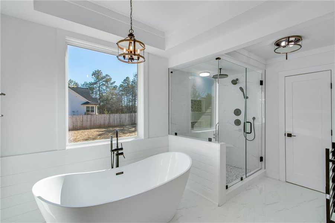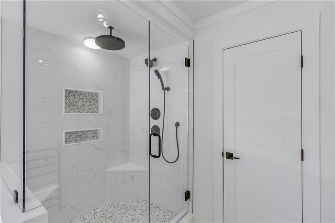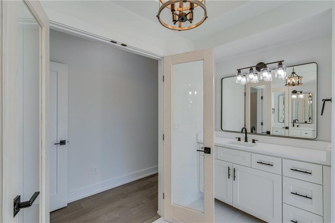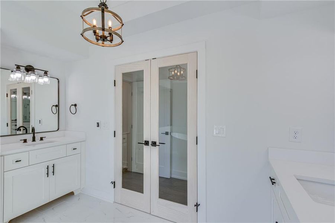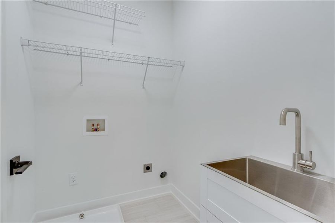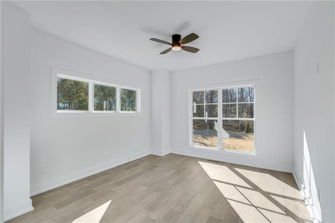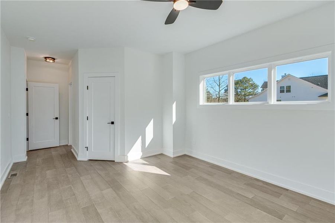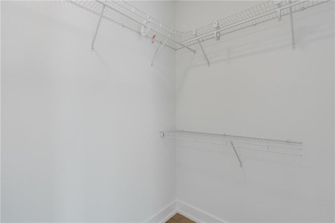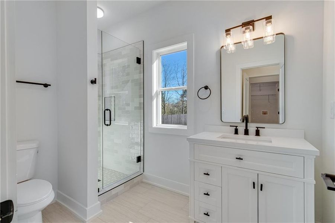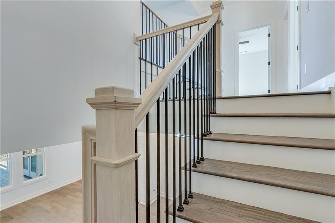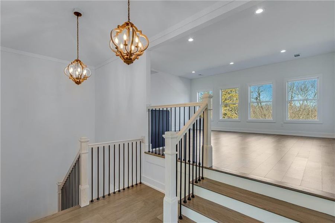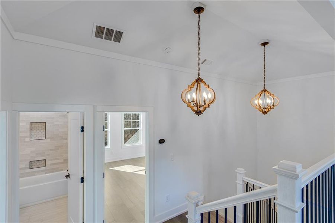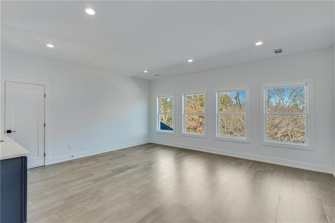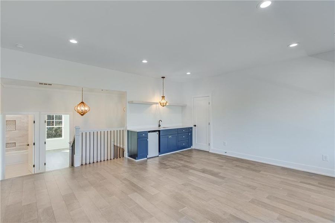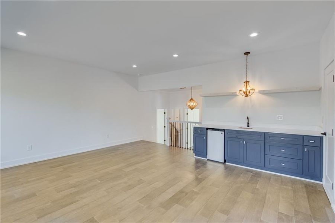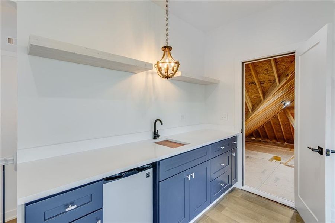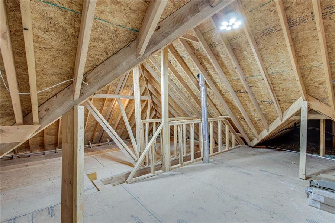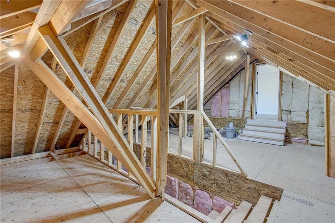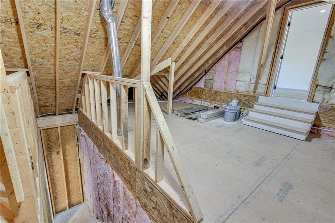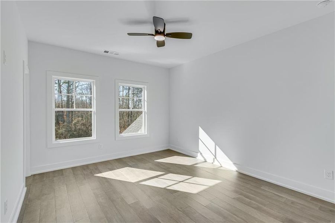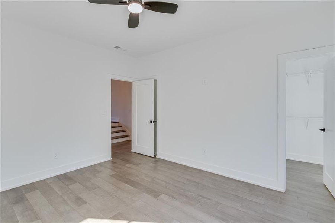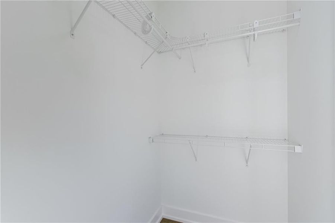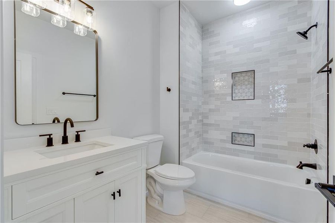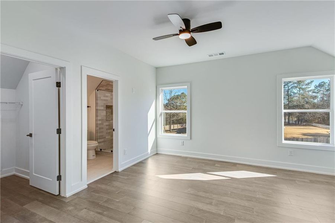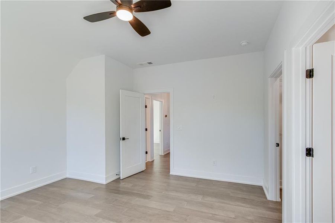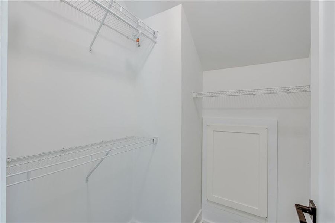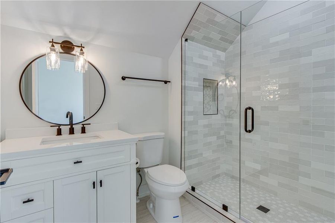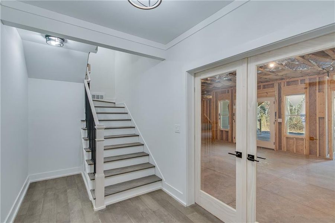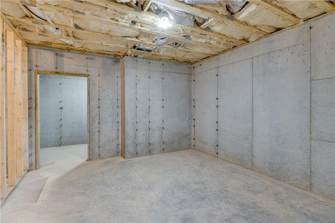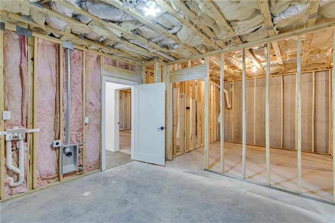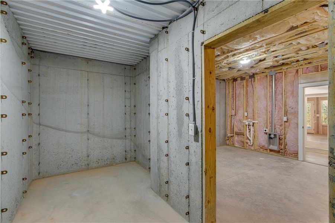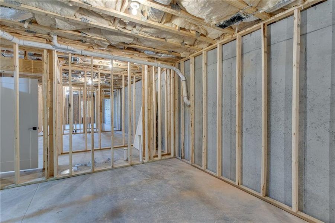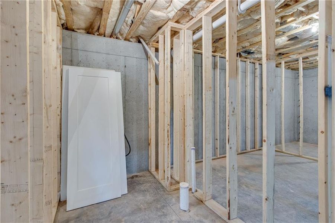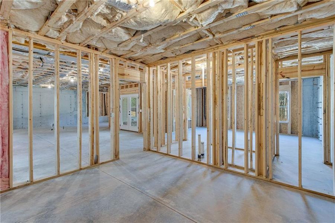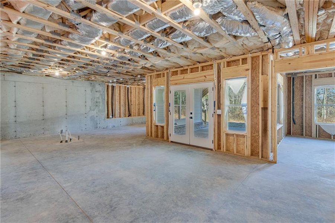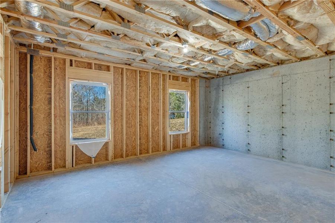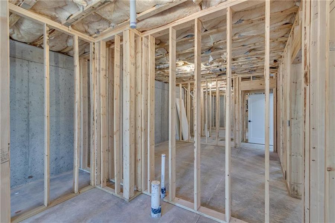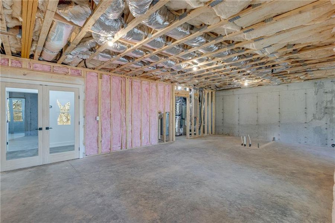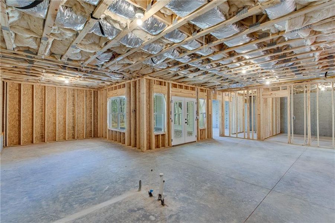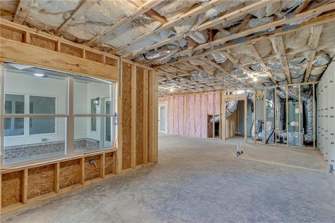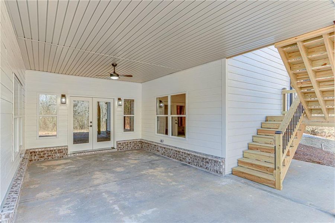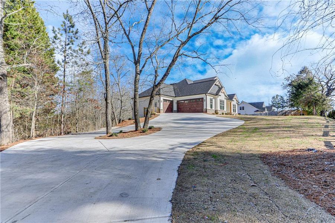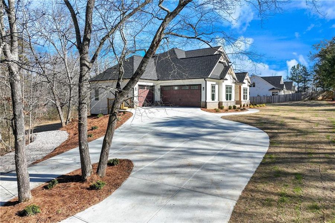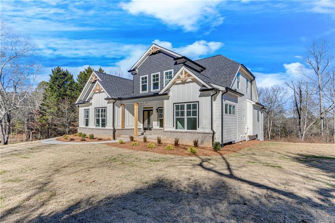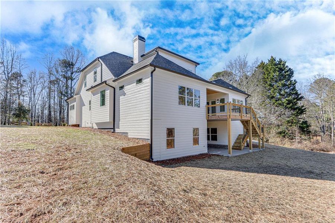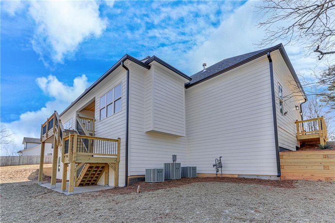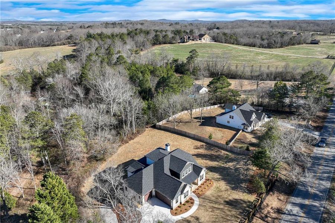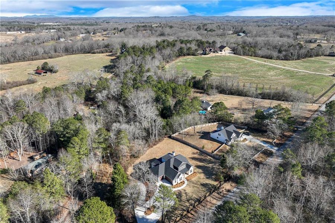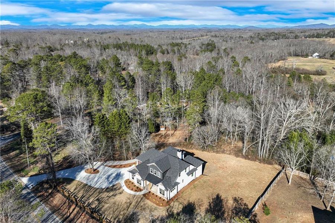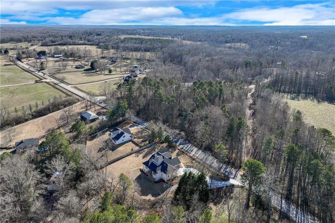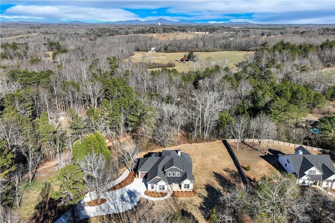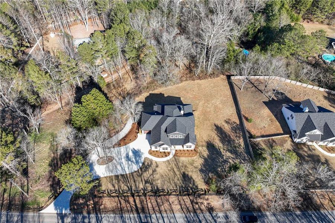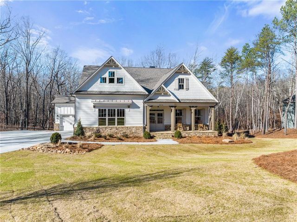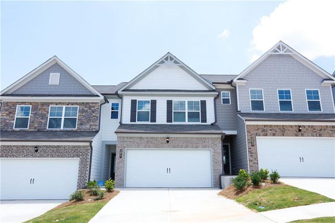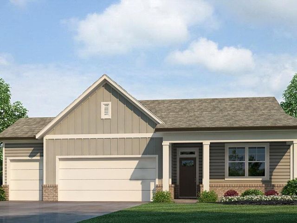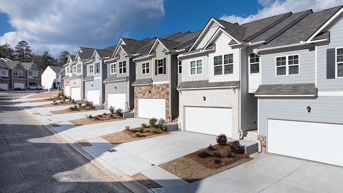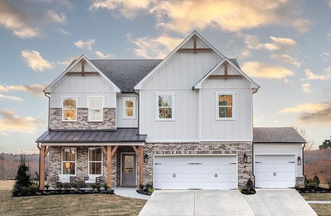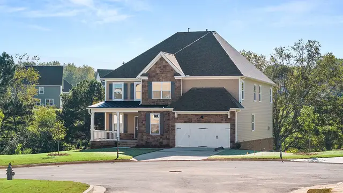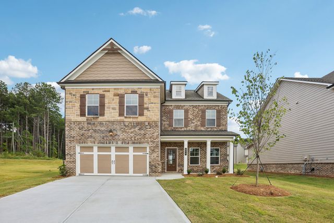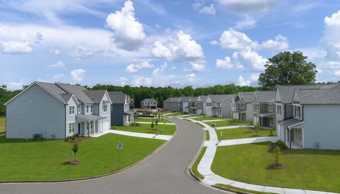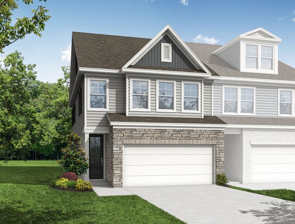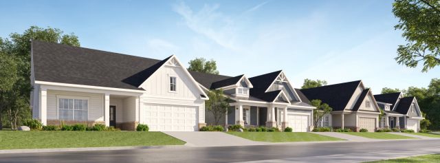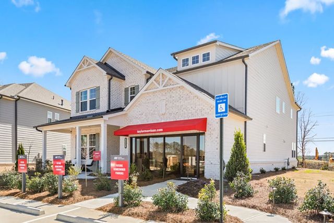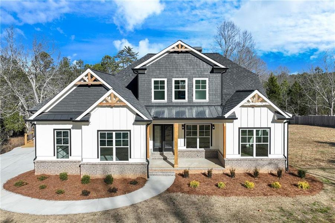
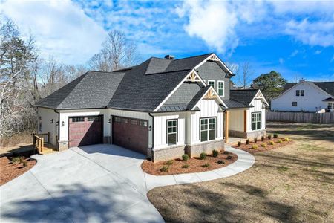
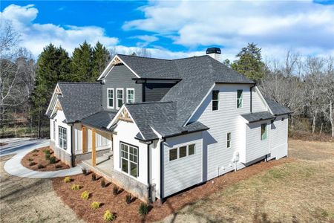
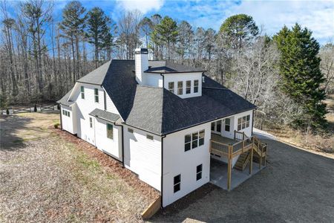
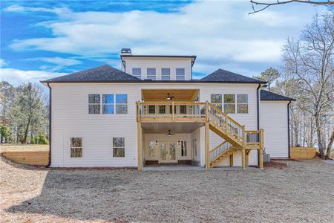
1 of 93
Move-in Ready
$830,000
4824 Price Rd, Gainesville, GA 30506
4 bd · 4.5 ba · 5,753 sqft
$830,000
Home Highlights
Home Description
Three “Must Haves” of a great home; Great Location; Great Attention to Detail; Great Schools, are all met in this beautifully designed and meticulously crafted home! Perched above the street, accessed by the “circular” driveway and nestled in immaculate landscaping is this architecturally outstanding home. Walk to the columned front porch with its tongue and groove ceiling and enter through double glass doors into the airy foyer leading you past the powder room to the heart of the home: its open plan Great Room, Breakfast Kitchen and Dining Room. Then through the French Doors to the “indoor-outdoor” deck with direct access and overlooking the abundant back yard. The Great Room with its high coffered ceiling, ship-lapped featured wall that surrounds the real-wood burning fireplace (with natural gas starter), hard wood floors (throughout the home), state of the art lighting, HVAC (with three separate remote-controlled zones), is both beautiful and welcoming. The open plan is completed with exquisite kitchen cabinetry, white quartz counter tops, a large breakfast island, walk-in dry pantry, a butler’s pantry and high-end appliances. Walk from the Great Room to the privacy of the “Main Suite on Main Floor”, a conveniently located laundry room and Guest Quarter’s en-suite. The Main Suite with its double tray ceiling has French Doors that open to the “Indoor-Outdoor” Deck and overlooks trees and foliage. Open the double glass doors to an airy oasis of an en-suite of Main Bath with spa-like features, chandeliers, heated tile flooring, free standing soak tub surrounded by half ship lap wall, walk in shower for two with multiple settings, “his” and “hers” vanities, and a large walk-in closet with customizable shelving options. An elegant central open stair system gives access to the upper and lower levels. Two large bedrooms with individual en-suite baths and a theater/media room with a complete wet bar completes the second floor. Access to the attic storage is both from the upper level and the garage. The three-car garage features bicycles/motorcycle parking, an industrial sink setup and storage. The large lower level with its high ceilings, its own covered porch and direct exterior entry is ready to be finished as a stand-alone apartment with bedroom en-suite, gym, bathroom, laundry room and storm shelter/gun room. Simply put: This is a “must see” home!
Home Details
*Pricing and availability are subject to change.- Garage spaces:
- 3
- Property status:
- Move-in Ready
- Lot size (acres):
- 0.86
- Size:
- 5,753 sqft
- Beds:
- 4
- Baths:
- 4.5
- Fence:
- Wood Fence, Fenced Yard
Construction Details
- Year Built:
- 2024
- Roof:
- Metal Roofing, Shingle Roofing
Home Features & Finishes
- Construction Materials:
- CementBrick
- Cooling:
- Ceiling Fan(s)Central AirCentral Dehumidifier
- Flooring:
- Ceramic FlooringTile FlooringHardwood Flooring
- Foundation Details:
- SlabConcrete Perimeter
- Garage/Parking:
- ParkingDoor OpenerGarageFront Entry Garage/Parking
- Home amenities:
- InternetGreen Construction
- Interior Features:
- Ceiling-HighWalk-In ClosetFoyerTray CeilingWet BarWalk-In PantrySeparate ShowerDouble Vanity
- Kitchen:
- DishwasherMicrowave OvenRefrigeratorDisposalGas CooktopSelf Cleaning OvenKitchen IslandElectric Oven
- Laundry facilities:
- Laundry Facilities In HallLaundry Facilities On Main LevelUtility/Laundry Room
- Lighting:
- Security Lights
- Property amenities:
- BasementDeckBackyardButler's PantrySoaking TubCabinetsPatioFireplaceYardSmart Home SystemPorch
- Rooms:
- AtticPrimary Bedroom On MainKitchenMedia RoomOffice/StudyFamily RoomOpen Concept FloorplanPrimary Bedroom Downstairs
- Security system:
- Smoke DetectorCarbon Monoxide Detector

Considering this home?
Our expert will guide your tour, in-person or virtual
Need more information?
Text or call (888) 486-2818
Utility Information
- Heating:
- Electric Heating, Heat Pump, Zoned Heating, Water Heater, Central Heating
- Utilities:
- Electricity Available, Natural Gas Available, HVAC, Cable Available, Water Available, High Speed Internet Access
Community Amenities
- Woods View
- Shopping Nearby
Neighborhood Details
Gainesville, Georgia
Hall County 30506
Schools in Hall County School District
GreatSchools’ Summary Rating calculation is based on 4 of the school’s themed ratings, including test scores, student/academic progress, college readiness, and equity. This information should only be used as a reference. Jome is not affiliated with GreatSchools and does not endorse or guarantee this information. Please reach out to schools directly to verify all information and enrollment eligibility. Data provided by GreatSchools.org © 2024
Average Home Price in 30506
Getting Around
Air Quality
Taxes & HOA
- Tax Year:
- 2024
- HOA fee:
- N/A
Estimated Monthly Payment
Recently Added Communities in this Area
Nearby Communities in Gainesville
New Homes in Nearby Cities
More New Homes in Gainesville, GA
Listed by Victor F Nahai, VFNHome@gmail.com
Realty Resources Corporation, MLS 7508786
Realty Resources Corporation, MLS 7508786
Listings identified with the FMLS IDX logo come from FMLS and are held by brokerage firms other than the owner of this website. The listing brokerage is identified in any listing details. Information is deemed reliable but is not guaranteed. If you believe any FMLS listing contains material that infringes your copyrighted work please click here to review our DMCA policy and learn how to submit a takedown request. © 2023 First Multiple Listing Service, Inc.
Read moreLast checked Jan 18, 12:45 am





