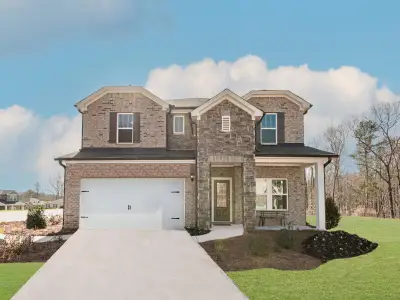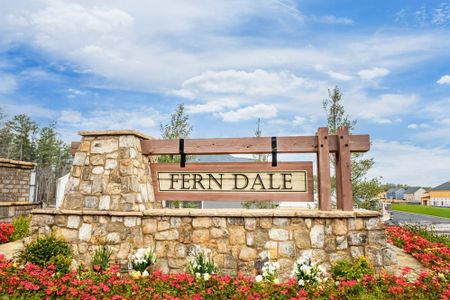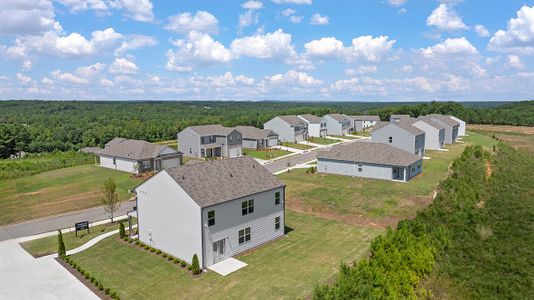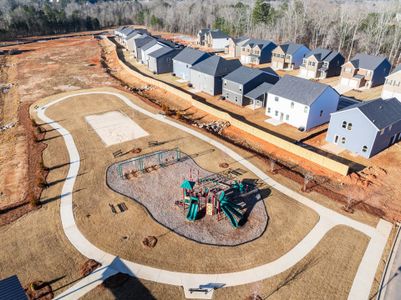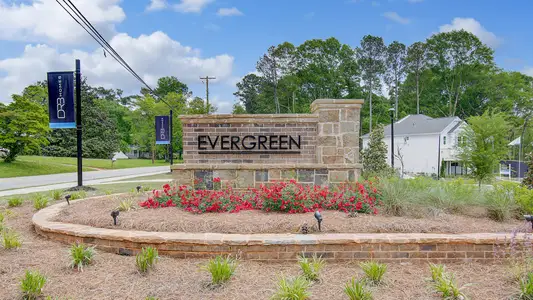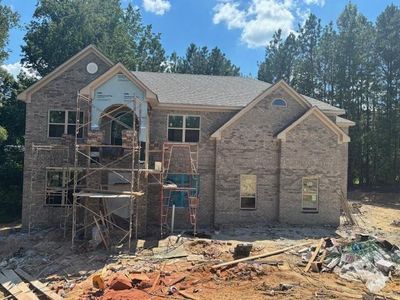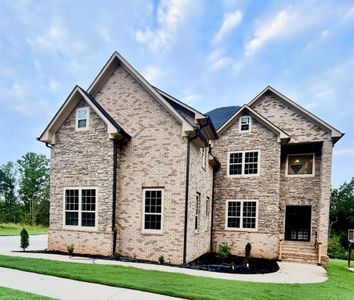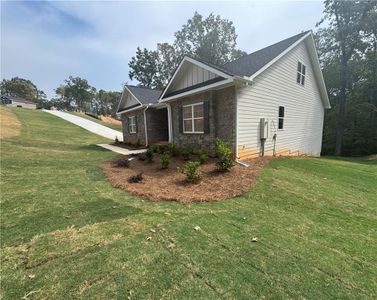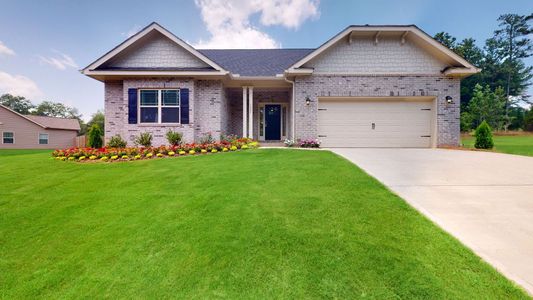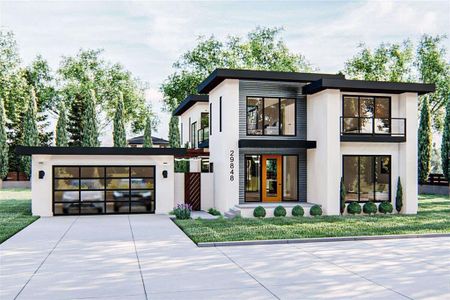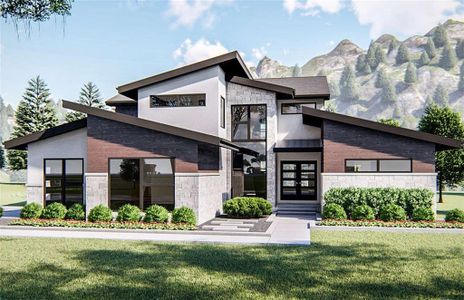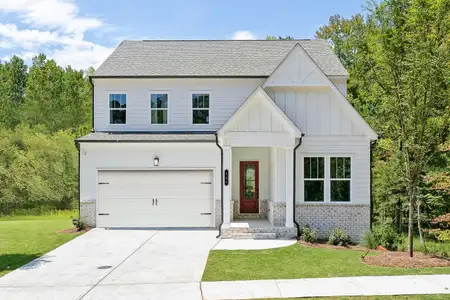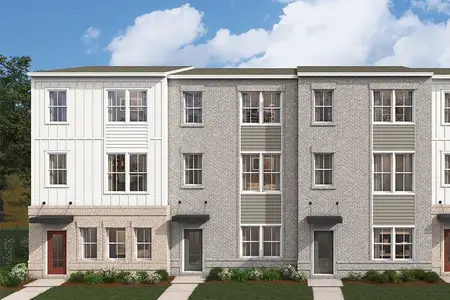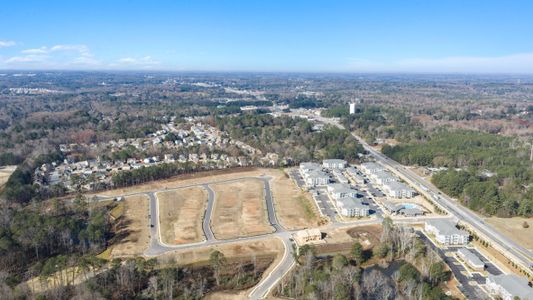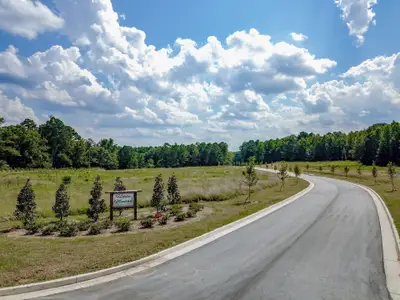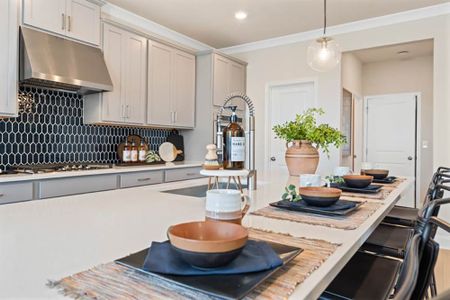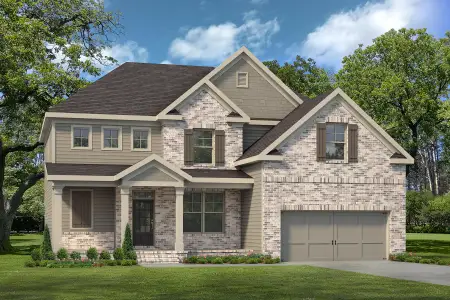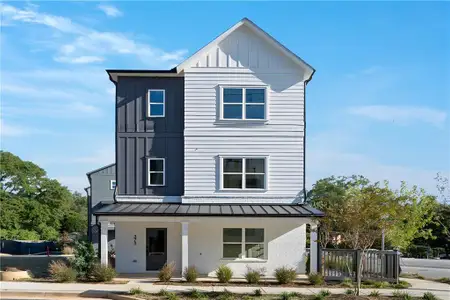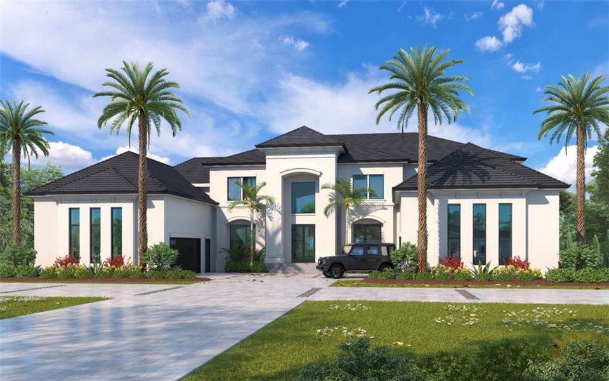
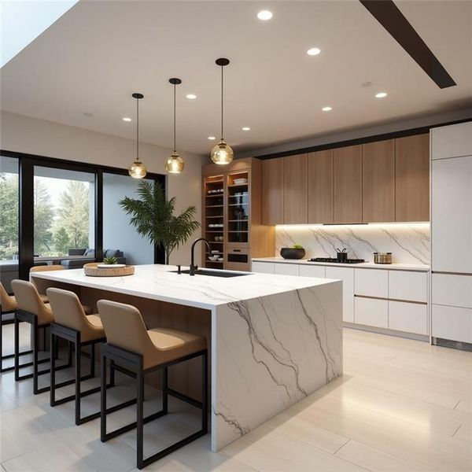
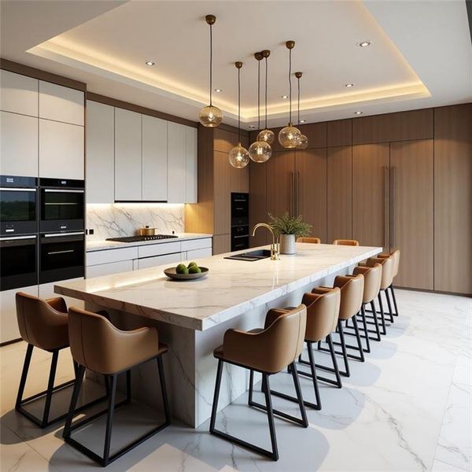
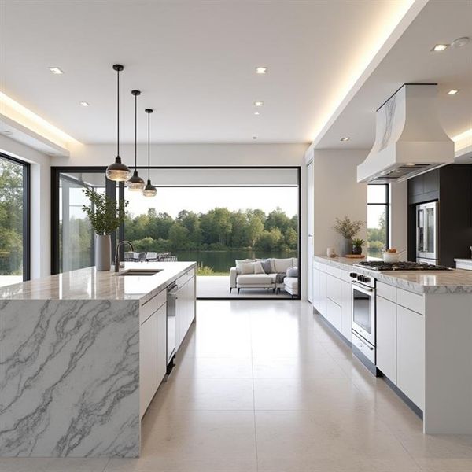
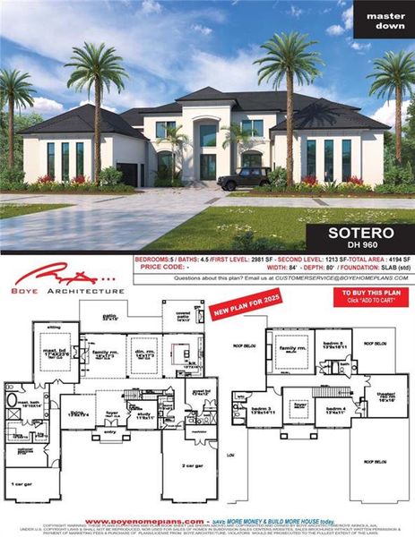





Book your tour. Save an average of $18,473. We'll handle the rest.
- Confirmed tours
- Get matched & compare top deals
- Expert help, no pressure
- No added fees
Estimated value based on Jome data, T&C apply
- 5 bd
- 4.5 ba
- 4,194 sqft
7512 Rivertown Rd, Fairburn, GA 30213
Why tour with Jome?
- No pressure toursTour at your own pace with no sales pressure
- Expert guidanceGet insights from our home buying experts
- Exclusive accessSee homes and deals not available elsewhere
Jome is featured in
- Single-Family
- Under construction
- $231.28/sqft
- $1,500/annual HOA
Home description
Introducing a rare opportunity to own a refined and modern residence in the prestigious Le Chateau Estates Subdivision of Fairburn, GA, one of South Atlanta's most coveted gated communities, known for its modern European-inspired design and tranquil, natural surroundings. Scheduled for completion in Q1 2026, this striking 4,000 sq/ft modern transitional home is being meticulously crafted by renowned custom builder Boye Akinola of Boye Luxury Homes. Nestled on a pristine private lot, the home embodies the perfect blend of architectural elegance and serene living. Thoughtfully designed by award-winning architect Boye Akinola, the Sotero Plan boasts five spacious bedrooms and four and a half bathrooms, offering an ideal blend of style, functionality, and luxury. This thoughtfully curated home features premium finishes and top-tier design selections throughout. Step into an impressive open-concept layout, highlighted by soaring 20-foot ceilings in both the entry foyer and great room. Expansive California-style sliding glass doors create a seamless flow between indoor and outdoor spaces, perfect for both entertaining and everyday living. At the heart of the home lies a chef-inspired kitchen, featuring custom cabinetry, a stunning Quartz waterfall island, a walk-in pantry, and a bright, welcoming breakfast area. The main-level primary suite is a private sanctuary with unobstructed lake views and lush landscape vistas. It includes a generously sized walk-in closet and a spa-inspired bathroom adorned with sleek, contemporary finishes. Complementing the primary suite are four additional bedrooms, each designed with comfort and privacy in mind. All but one of the secondary bedrooms on the upper level feature ensuite bathrooms, making this home ideal for families or guests seeking personal space and convenience. The home's surroundings are equally exquisite, with professionally designed, lush landscaping that enhances privacy while seamlessly blending with the natural lakefront environment. The entire subdivision will feature pristine, manicured grounds, offering residents a heightened sense of exclusivity, comfort, and peaceful living. Additional features include: Energy-efficient insulated modem windows and exterior doors 10-foot ceilings on the main level Wide-plank hardwood flooring in all bedrooms Frameless glass showers Well-appointed laundry room with cabinetry and a wash sink Please Note: Rendered images may reflect optional upgrades, such as accent walls, floating vanities, and a future pool. The addition of a full basement and custom upgrades can be completed at an additional cost. Le Chateau Estates introduces the vibrant sophistication of Miami, Los Angeles, and Lagos to Atlanta, establishing the city's premier and only modern luxury residential community. For more formation or to schedule a private consultation, please contact the listing agent.
M. Lux Realty, LLC, MLS 7509142
Information last verified by Jome: Today at 2:23 AM (December 27, 2025)
 Home highlights
Home highlights
Thrill-packed theme park near Atlanta with coasters, water rides, and family fun in a wooded, suburban setting.
Book your tour. Save an average of $18,473. We'll handle the rest.
We collect exclusive builder offers, book your tours, and support you from start to housewarming.
- Confirmed tours
- Get matched & compare top deals
- Expert help, no pressure
- No added fees
Estimated value based on Jome data, T&C apply
Home details
- Property status:
- Under construction
- Lot size (acres):
- 1.07
- Size:
- 4,194 sqft
- Stories:
- 2
- Beds:
- 5
- Baths:
- 4.5
- Garage spaces:
- 3
- Fence:
- No Fence
Construction details
- Year Built:
- 2025
- Roof:
- Tile Roofing
Home features & finishes
- Construction Materials:
- StuccoBrickStone
- Cooling:
- Ceiling Fan(s)Central Air
- Flooring:
- Ceramic FlooringStone FlooringCarpet FlooringTile FlooringHardwood Flooring
- Foundation Details:
- Slab
- Garage/Parking:
- ParkingDoor OpenerGarageAttached Garage
- Interior Features:
- Ceiling-HighCeiling-VaultedWalk-In ClosetFoyerPantryBuilt-in BookshelvesTray CeilingBreakfast BarDouble Vanity
- Kitchen:
- DishwasherKitchen Island
- Laundry facilities:
- Laundry Facilities In HallUtility/Laundry Room
- Property amenities:
- BasementBarBalconyDeckSoaking TubFireplaceYard
- Rooms:
- Primary Bedroom On MainKitchenDen RoomMudroomFamily RoomLiving RoomPrimary Bedroom Downstairs
- Security system:
- Smoke DetectorCarbon Monoxide Detector
Utility information
- Heating:
- Central Heating
- Utilities:
- Electricity Available, Natural Gas Available, Phone Available, Cable Available
Neighborhood
Home address
Schools in Fulton County School District
GreatSchools’ Summary Rating calculation is based on 4 of the school’s themed ratings, including test scores, student/academic progress, college readiness, and equity. This information should only be used as a reference. Jome is not affiliated with GreatSchools and does not endorse or guarantee this information. Please reach out to schools directly to verify all information and enrollment eligibility. Data provided by GreatSchools.org © 2025
Places of interest
Getting around
Air quality
Noise level
A Soundscore™ rating is a number between 50 (very loud) and 100 (very quiet) that tells you how loud a location is due to environmental noise.
Natural hazards risk
Climate hazards can impact homes and communities, with risks varying by location. These scores reflect the potential impact of natural disasters and climate-related risks on Fulton County
Provided by FEMA

Considering this home?
Our expert will guide your tour, in-person or virtual
Need more information?
Text or call (888) 486-2818
Financials
Similar homes nearby
Recently added communities in this area
Nearby communities in Fairburn
New homes in nearby cities
More New Homes in Fairburn, GA
M. Lux Realty, LLC, MLS 7509142
Some IDX listings have been excluded from this IDX display. Listings identified with the FMLS IDX logo come from FMLS and are held by brokerage firms other than the owner of this website. The listing brokerage is identified in any listing details. Information is deemed reliable but is not guaranteed. If you believe any FMLS listing contains material that infringes your copyrighted work please click here to review our DMCA policy and learn how to submit a takedown request. © 2025 First Multiple Listing Service, Inc.
Read moreLast checked Dec 27, 7:40 pm
- Jome
- New homes search
- Georgia
- Atlanta Metropolitan Area
- Fulton County
- Fairburn
- 7512 Rivertown Rd, Fairburn, GA 30213


